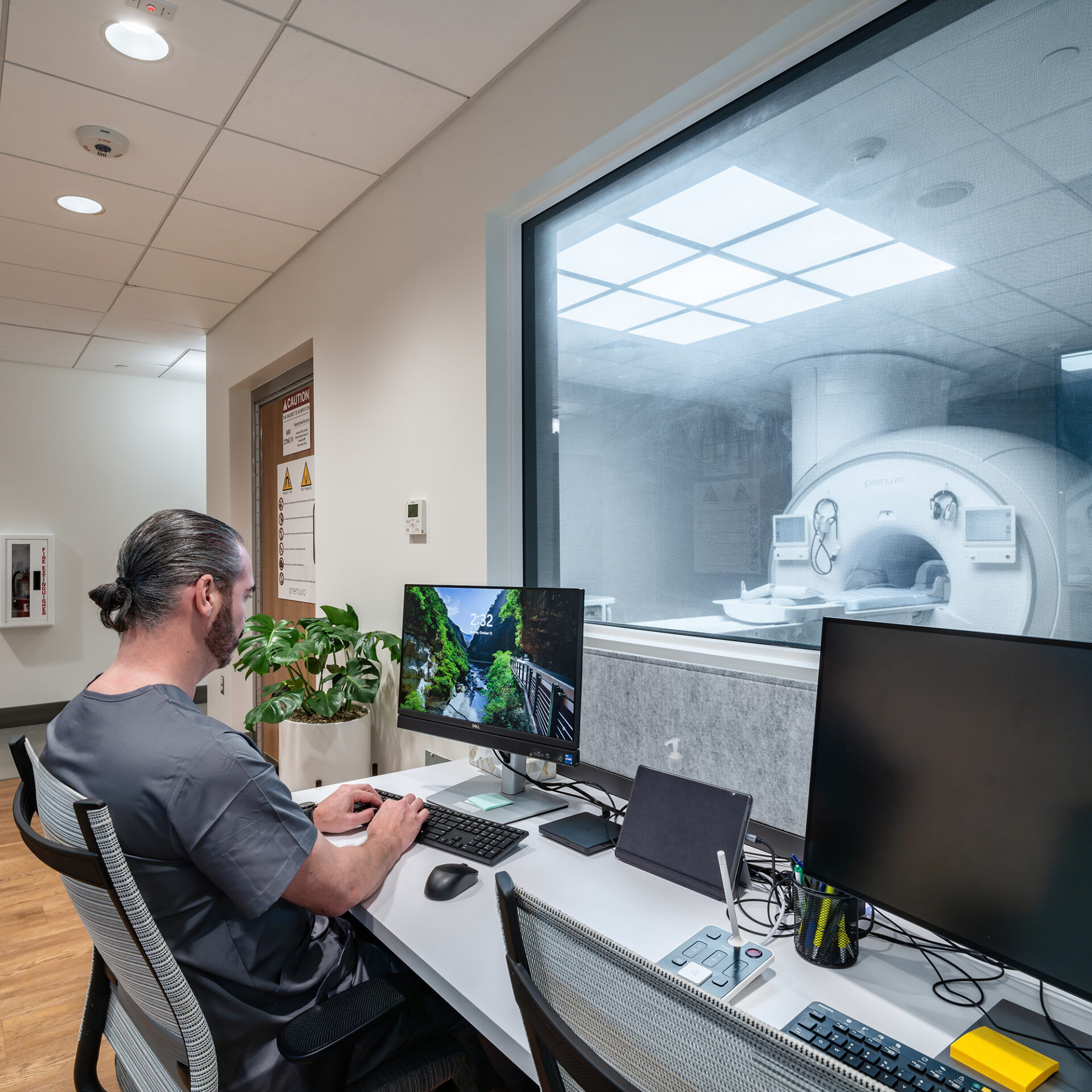Little
Prenuvo
National Roll-Out
Multiple Locations Nationwide
Project Type
Ambulatory & Clinic, Healthcare Facilities
Size
3,000 - 6,000 sq ft (approximately)
Design Services
Architecture, Engineering, Interior Architecture
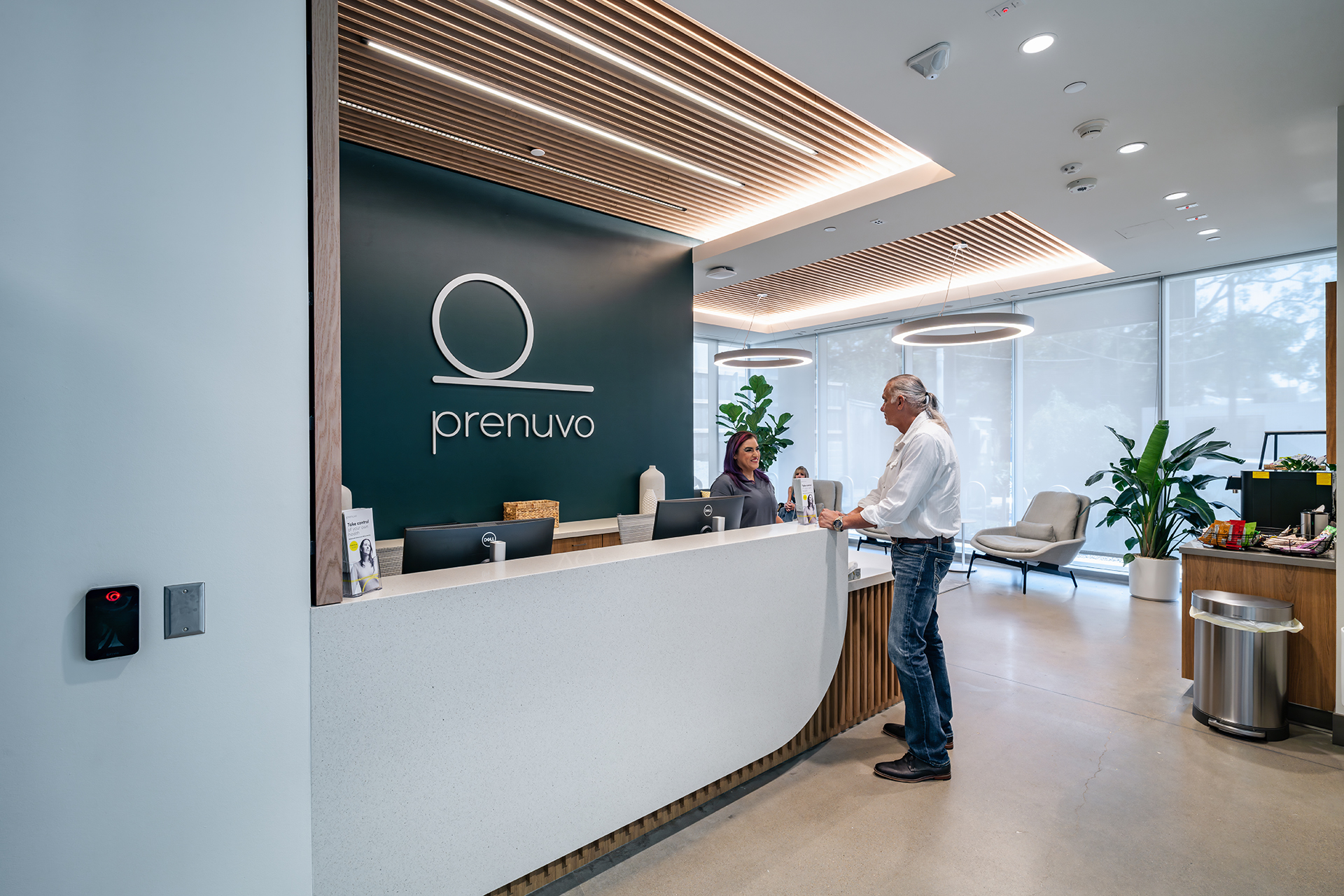
Prenuvo is redefining healthcare by shifting the focus from reactive to proactive care.
To support their rapid national expansion, Prenuvo partnered with Little to create a scalable clinic prototype that blends a hospitality-inspired atmosphere with advanced medical imaging functionality.
Little’s first implementation, a 3,000-square-foot clinic in Houston’s River Oaks district, establishes a refined, patient-centered environment that reduces anxiety, encourages brand engagement, and streamlines the patient journey. By standardizing a high-performing design that is both patient-friendly and operationally efficient, Prenuvo can expand faster, control costs, and ensure consistent care and brand quality nationwide.
PROJECT GOALS
Prenuvo sought to create an elevated clinic experience unlike any in the medical imaging industry—approachable, brand-forward, and leveraging advanced MRI technology to deliver a premium patient experience. The Houston clinic would set the tone for a national roll-out, acting as an adaptable prototype that balances patient comfort with high operational efficiency. The design needed to inspire trust and transparency while reflecting Prenuvo’s commitment to empowering individuals through proactive care.
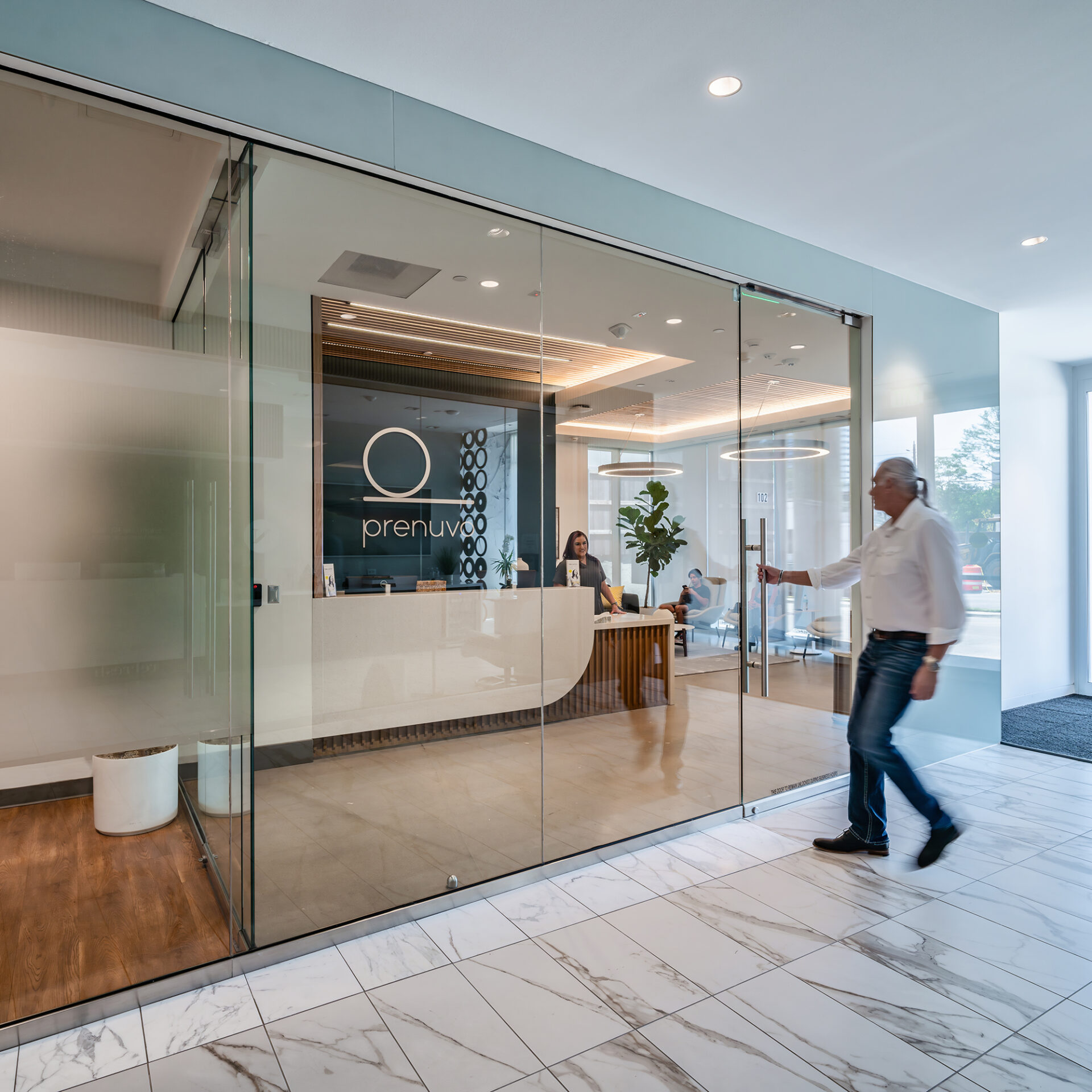
Objectives
- Integrate hospitality-level finishes with clinical-grade functionality.
- Ensure intuitive wayfinding and flow from entry to scanning to checkout.
- Minimize patient anxiety through warm, calming design cues.
- Optimize layouts for MRI safety and operational throughput.
- Build in flexibility to accommodate emerging technology and services.
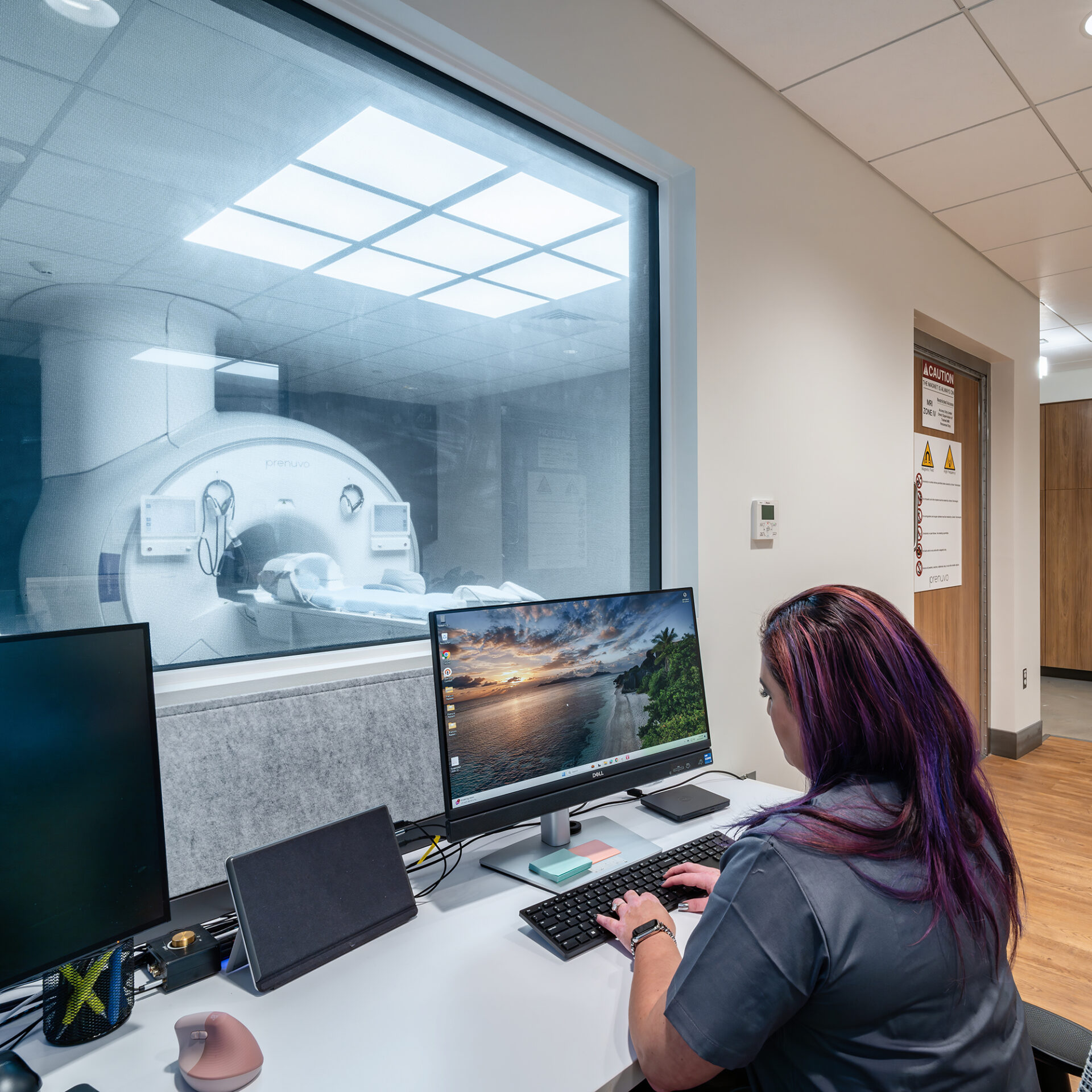
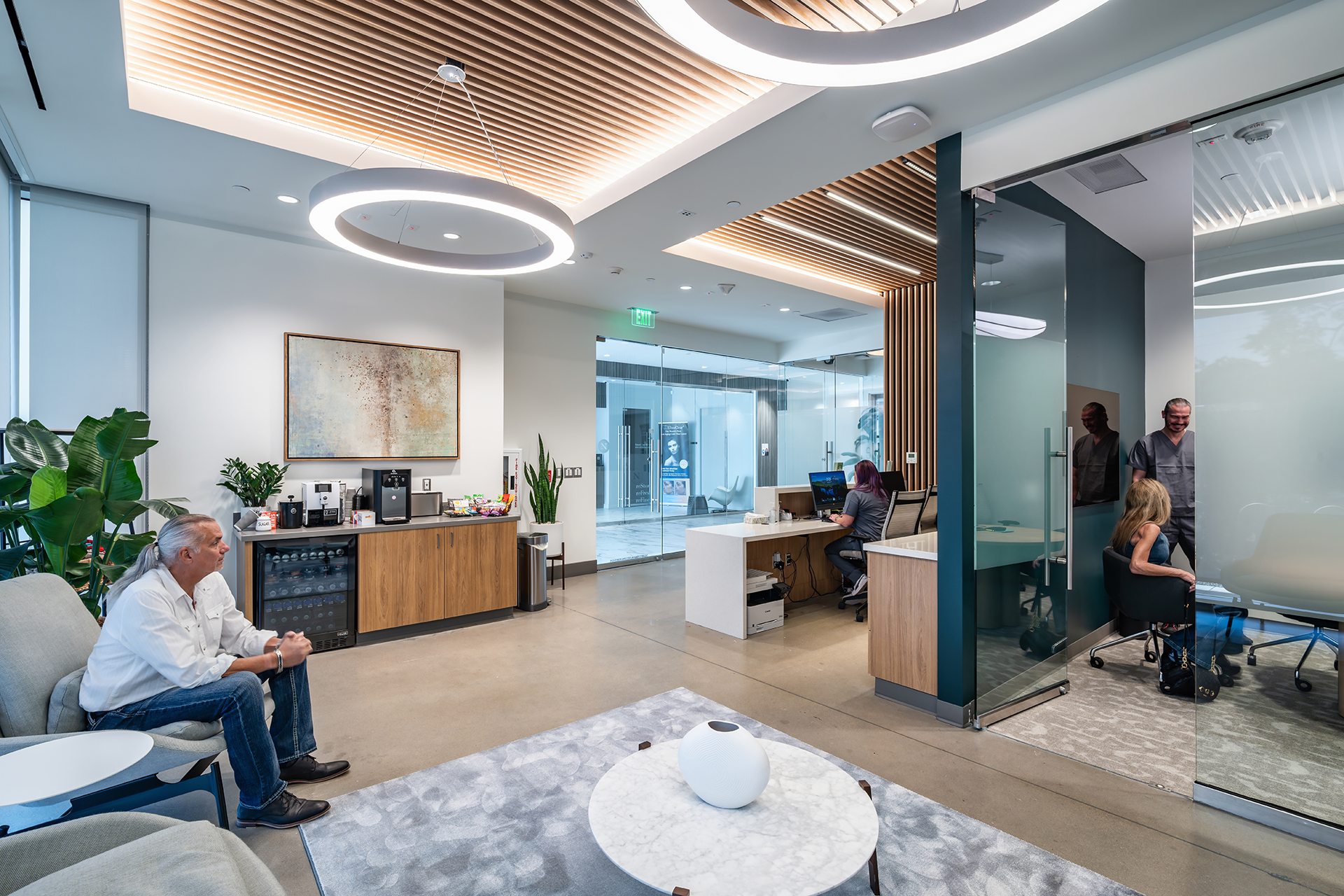
SOLUTION SUMMARY
The Houston clinic delivers a balance of comfort and clinical precision. Two MRI suites and four changing rooms ensure the clinic operates smoothly and accommodates patients effectively throughout the day. Strategic station placement and robust MRI shielding ensure safety, compliance, and adaptability. The use of helium-free MRI systems reduces both operational costs and environmental impact. This tested design now serves as the operational blueprint for Prenuvo’s expansion, supporting faster market entry and a consistent patient experience nationwide.
PATIENT-CENTERED EXPERIENCE
A hospitality-inspired approach to clinical care
With wood-slat ceilings and walls, calming tones, and intuitive wayfinding, the welcoming space puts patients at ease and inspires confidence and trust throughout their visit.
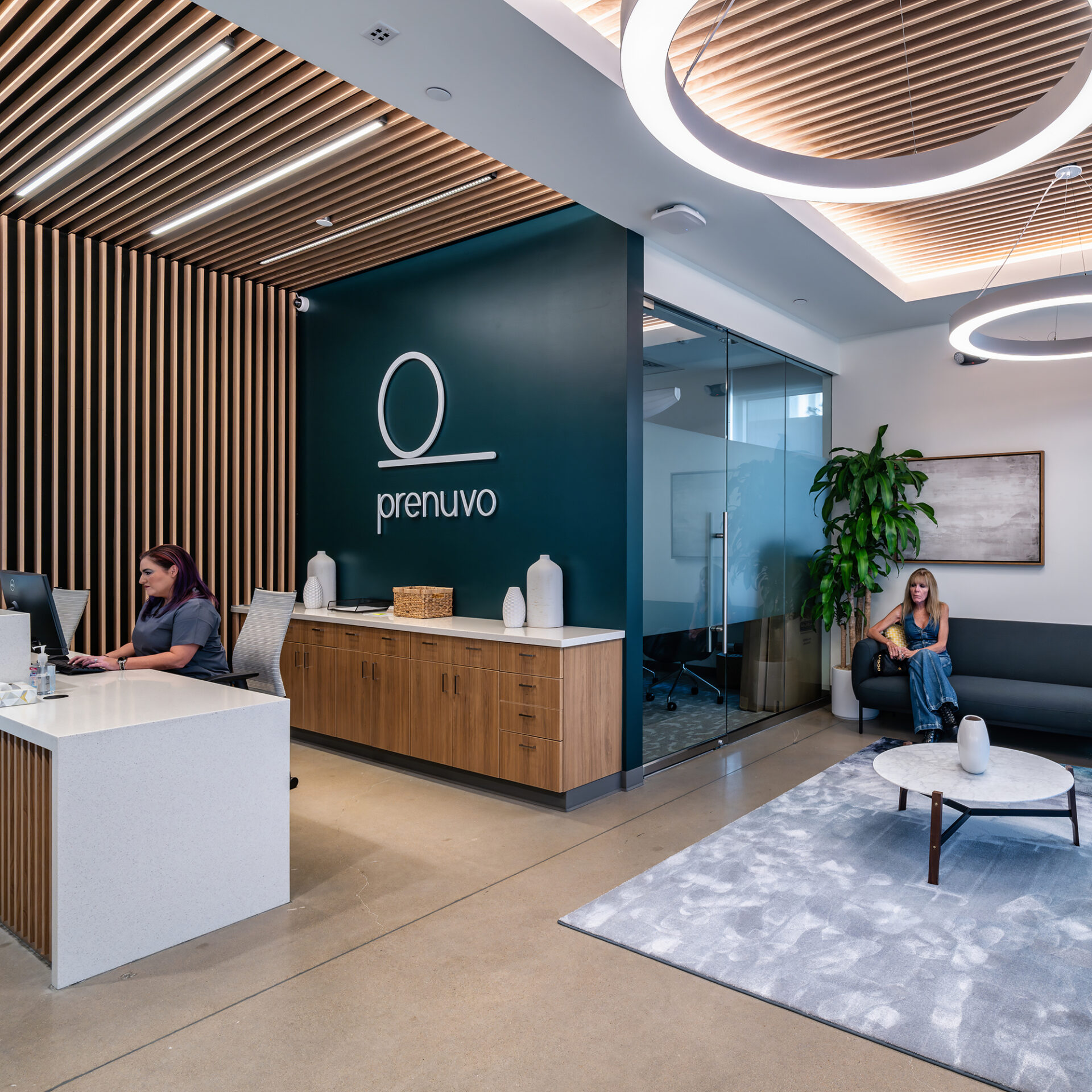
EFFICIENT & SAFE OPERATIONS
A layout that supports workflow, compliance, and technology
Optimized room adjacencies, advanced shielding, and strategic equipment placement improve throughput and safety. Helium-free MRI systems streamline installation, cut costs, and advance sustainability goals.
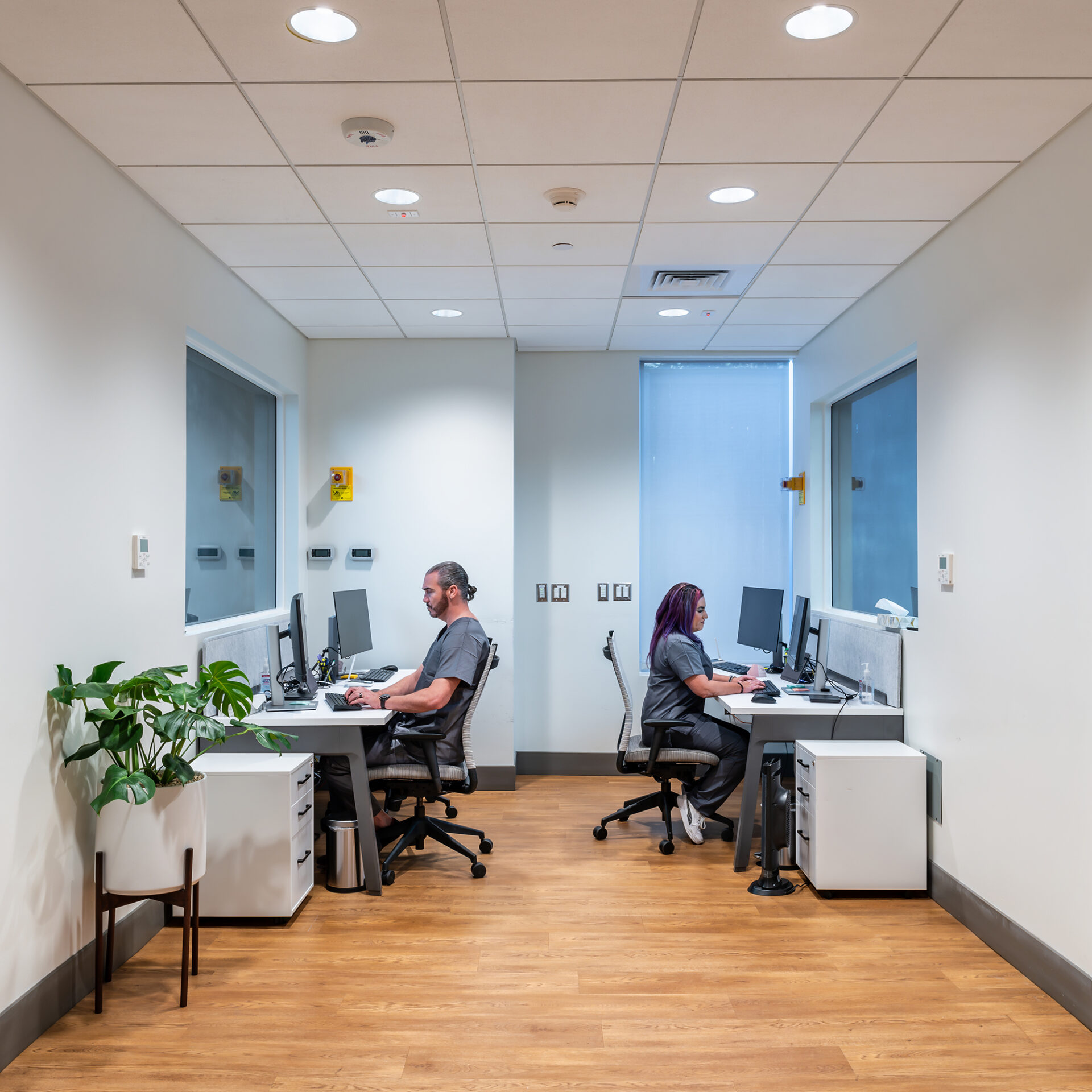
SCALABLE PROTOTYPE DESIGN
A replicable model for national expansion
The Houston prototype enables Prenuvo to expand quickly into new markets with predictable results—reducing design time, lowering costs, and ensuring a consistent, high-quality patient experience across all locations.
