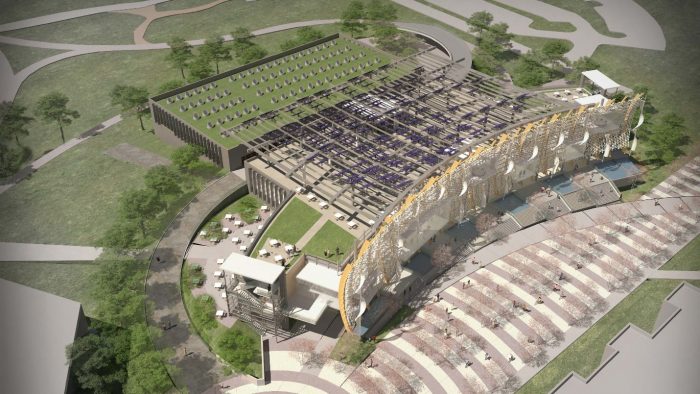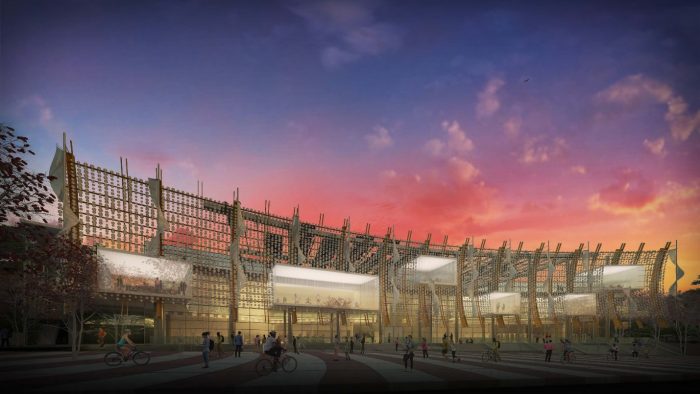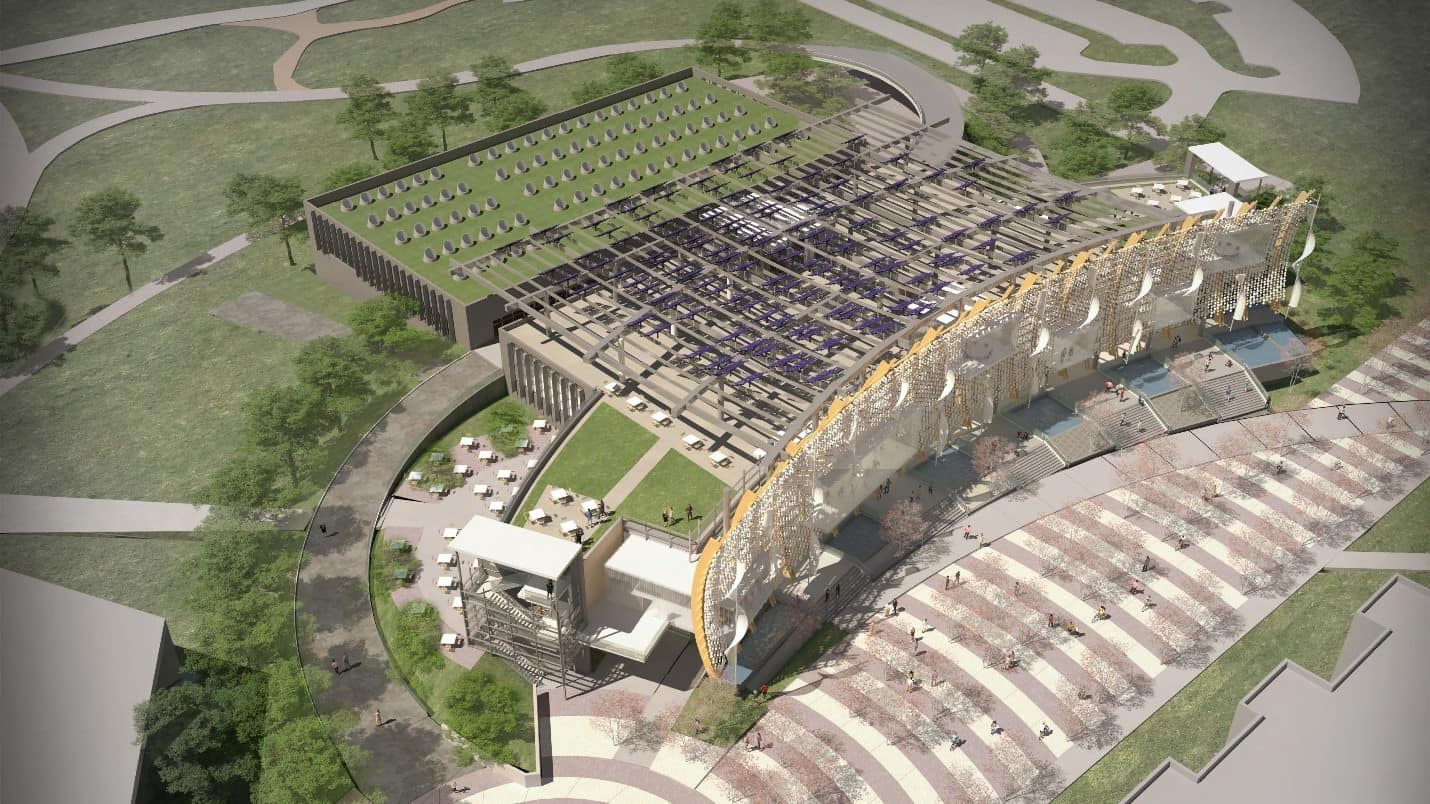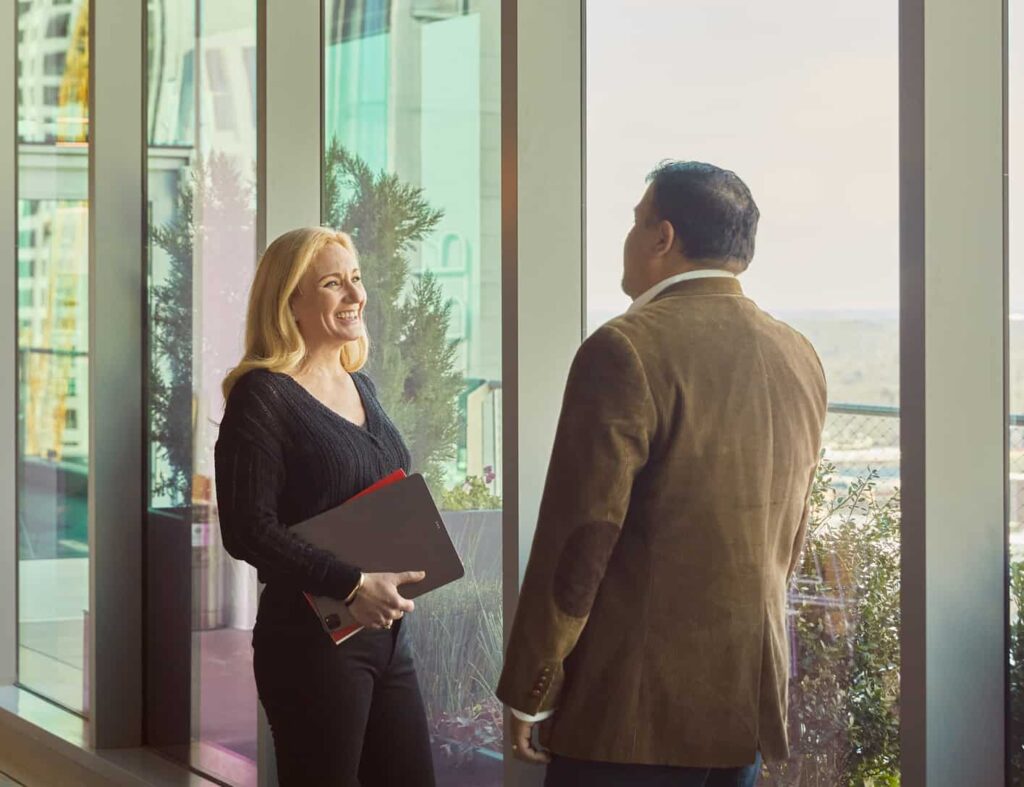
What if a building could capture energy with every step, and turn it into electricity that would power the facility? California State University at Monterey Bay (CSU-MB) set out to explore this when they hosted the Architecture at Zero Competition, a net-zero energy design competition open to students and professionals worldwide in the pursuit of energy efficient design and under the guidelines of the Living Community/Building Challenge. Little’s Wellness and Recreation design solution, Navae Vitae, was the 2019 Honor Award winner in the Professionals category.
CSU-MB is the first university campus to register for the Living Community Challenge, becoming a model for how university campus design and planning can have a profound impact beyond campus boundaries.
Navae Vitae = To Give Activity to Life The Nave Vitae project design concept is based on one of the key concepts of Kinesiology: the balance between the agonist and the antagonist. The building is shaped by its occupants, harmonizing with its surroundings, while seeking equity in its use of natural resources.

With movement being the focus, each design decision made in developing this concept was thought of in terms of how activity in and through the building coincided with the University’s Kinesiology program that would be housed in this facility. From the most universal movement (the sun’s path), to the most personal movement (foot traffic on the walking surfaces), everything in this building reinforces the idea of physical engagement and the subsequent energy that can be produced from it.
The initial concept was to connect the north campus with the new, developing campus. The design strategy extends the existing walking paths and trails directly through the heart of our building. The curving ramp unites the north-south axis of the primary quad and allows pedestrians direct access and views into the activity of the building and then returns to grade in the amphitheater connecting to the nature trail. The curved north façade parallels the sun’s path on the summer solstice and contributes to the overall kinetic quality of the building.
Navae Vitae optimizes the collection of renewable resources on site while supporting and enhancing the educational and physical activities taking place within. It takes advantage of local climate to collect and produce energy and water, eliminating its carbon footprint and building resiliency. The solar photovoltaic array on the trellis and sun tunnel skylights provide light and shade as needed. Even the paving of the ramp contributes energy to the grid. Sun and rain are captured across its expanses of rooftops; fog and wind are captured across the front façade producing energy and helping offset water consumption. The ramp and floor surfaces through the space are set with pavers that produce an electric charge as movement takes place across them. Passive cooling through natural ventilation also reduces the building’s energy demand.
According to the VPRN report, using California default for the costs of electricity and natural gas, this building would save about $930,000 over baseline per year. While, theoretically, the operating costs would be $156,000 a year for energy, the design also includes Photovoltaic systems which would offset some of these costs.

