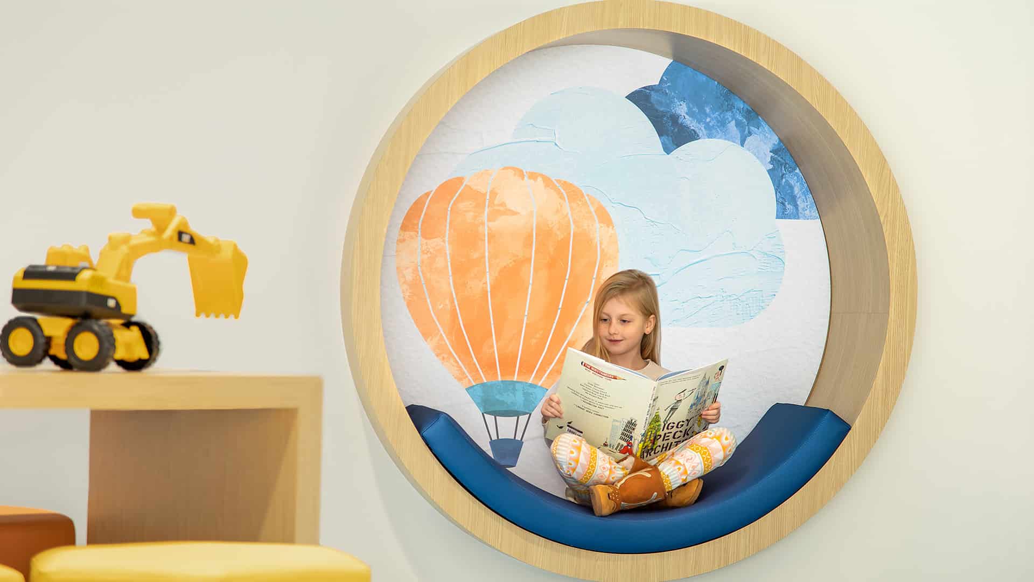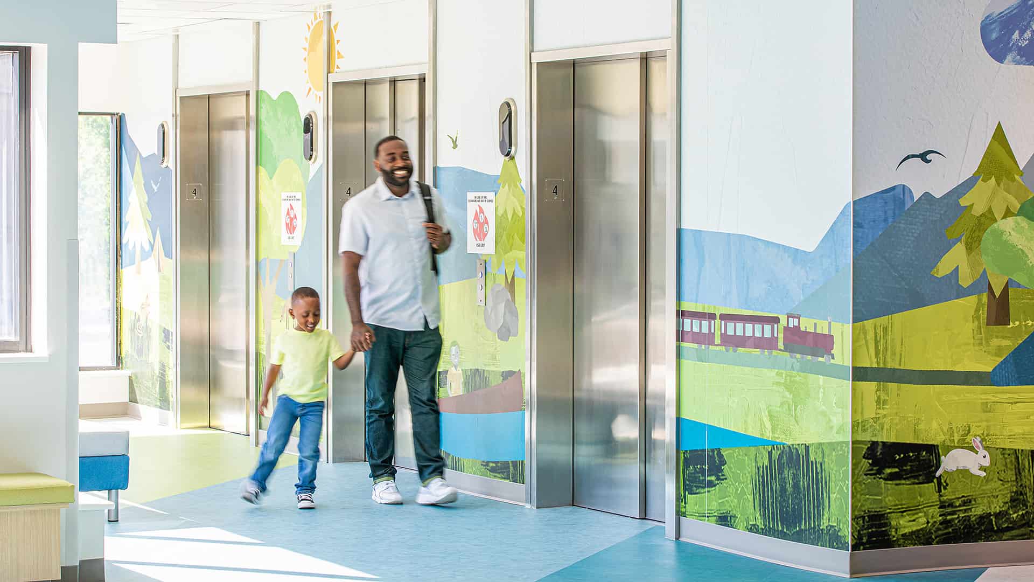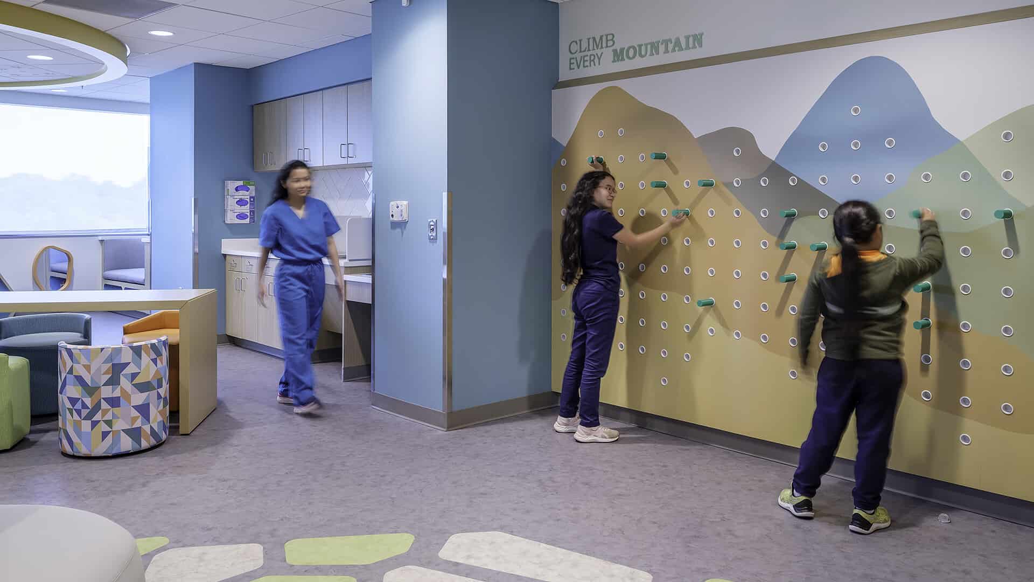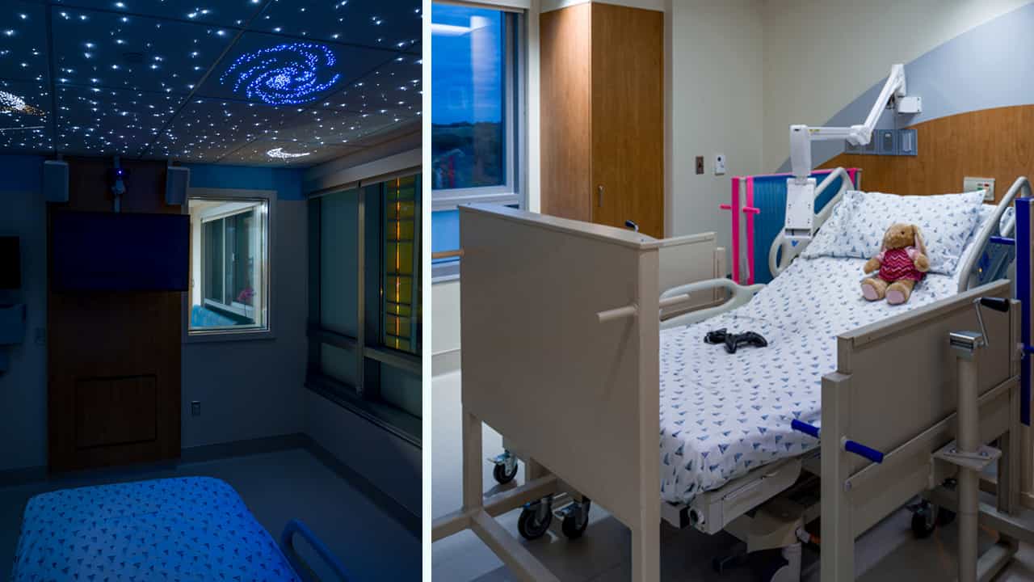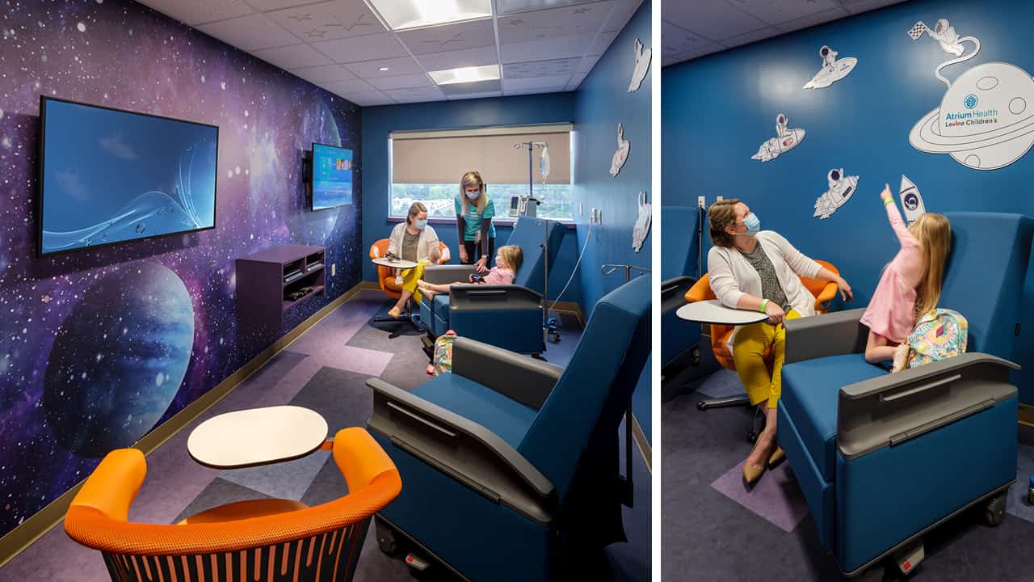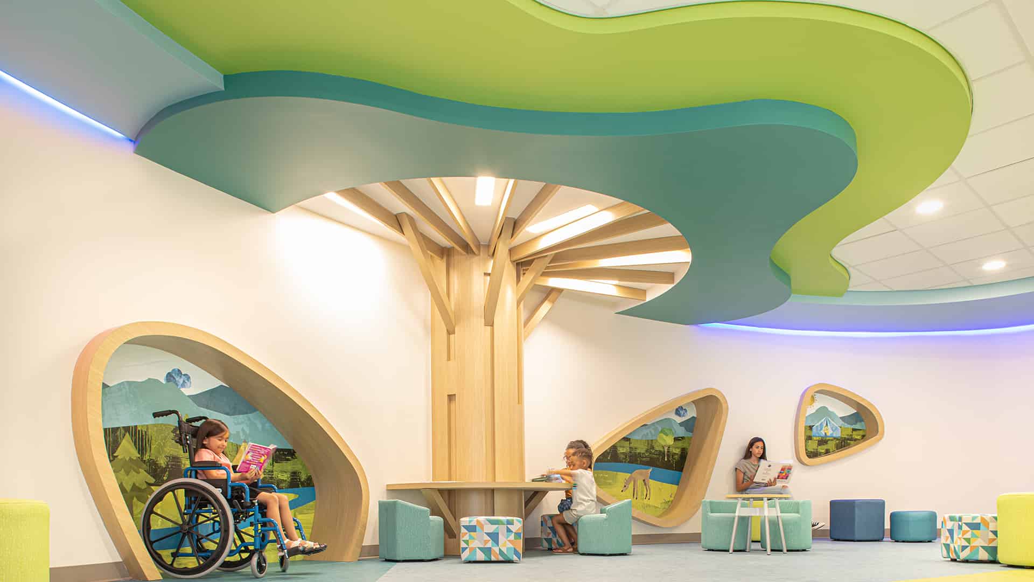Kids will be kids, right? For the 15% of chronically or seriously ill children, that’s not always the case. Necessary medical encounters and in-patient stays challenge normal childhood development. Healthcare settings are fraught with stressors for children and their families, and the impact of these challenges is significant. To address this, designers must aim to design for normalcy—which means creating a familiar environment for the child while they receive treatment, supporting patient inclusion and understanding of the clinical plan, and striving to make them as comfortable as possible during the process. This requires a delicate balance between providing a space that children can enjoy, while supporting the required interventions and interactions that occur during treatment.
FIVE FACTORS TO CONSIDER WHEN DESIGNING FOR NORMALCY
There are five factors we consider when designing for normalcy in pediatric hospital settings.
- Perceived stressors for children
- Child-centered coping strategies
- Risk factors
- Clinical status
- Developmental status
These factors serve as a filter to ensure all designs incorporate details that respect the sense of normalcy in a treatment setting. For instance, we include games that provide distraction through sensory stimulation, create spaces that support social interaction among patients, and offer choices to promote independence and dignity. Additionally, we provide opportunities for movement and motor skills development, add visual cues that help patients access information, and allocate space for emotional and verbal expression. By incorporating these components, we create a joyful environment that fosters a kid-friendly atmosphere within the pediatric care facility.
DESIGNING FOR NORMALCY IN PRACTICE
In partnership with Atrium Health, Little has designed a variety of spaces for Levine Children’s Hospital and the new Levine Children’s Medical Plaza, a 5-level 170,000 SF medical office building housing over 30 healthcare specialties. This specialty center allows young patients to receive coordinated, seamless care outside the hospital.
The renovations include a Bone Marrow Transplant (BMT) unit and the first MIBG (meta-iodobenzylguanidine) therapy suite in Charlotte, NC. There are also therapeutic playrooms and specialized treatment spaces like The HEARTest Yard and the Torrey Hemby Center for Blood & Cancer Disorders. The patient-centered areas prioritize normal childhood behavior and development, while still supporting clinical work.
Take a tour below to see examples of how we have designed for normalcy in real pediatric healthcare environments.
