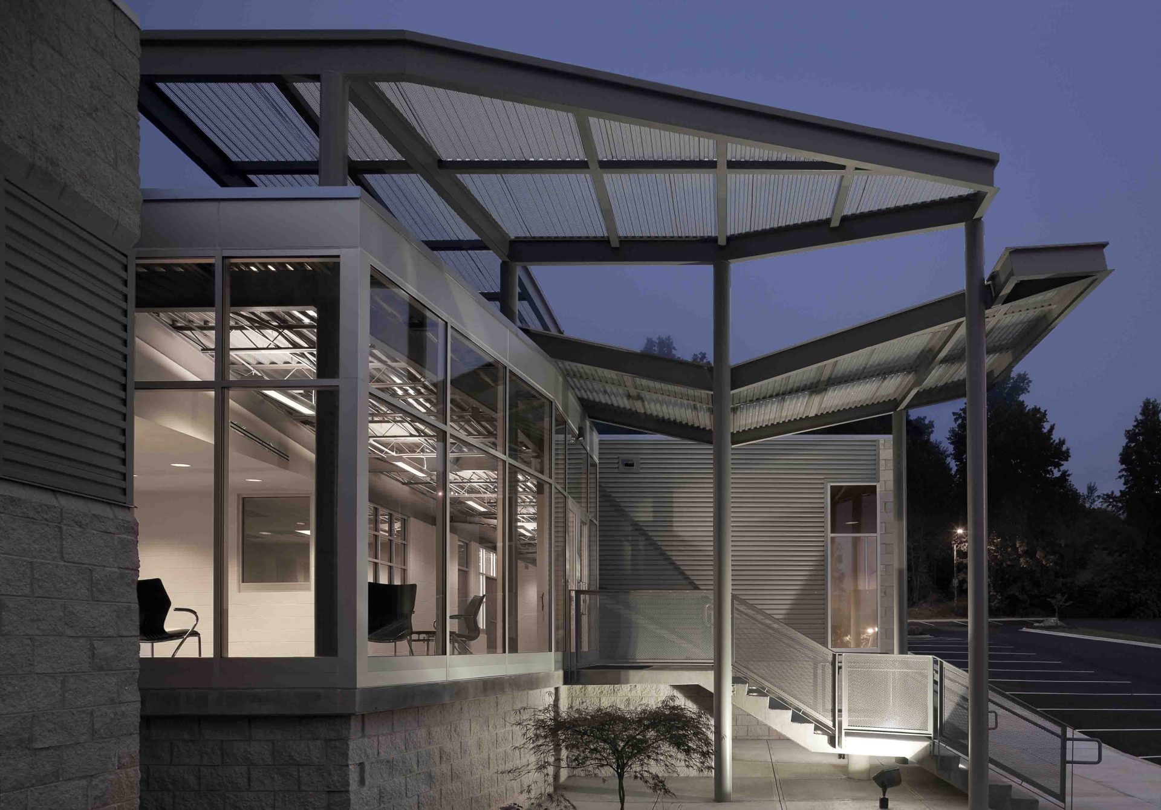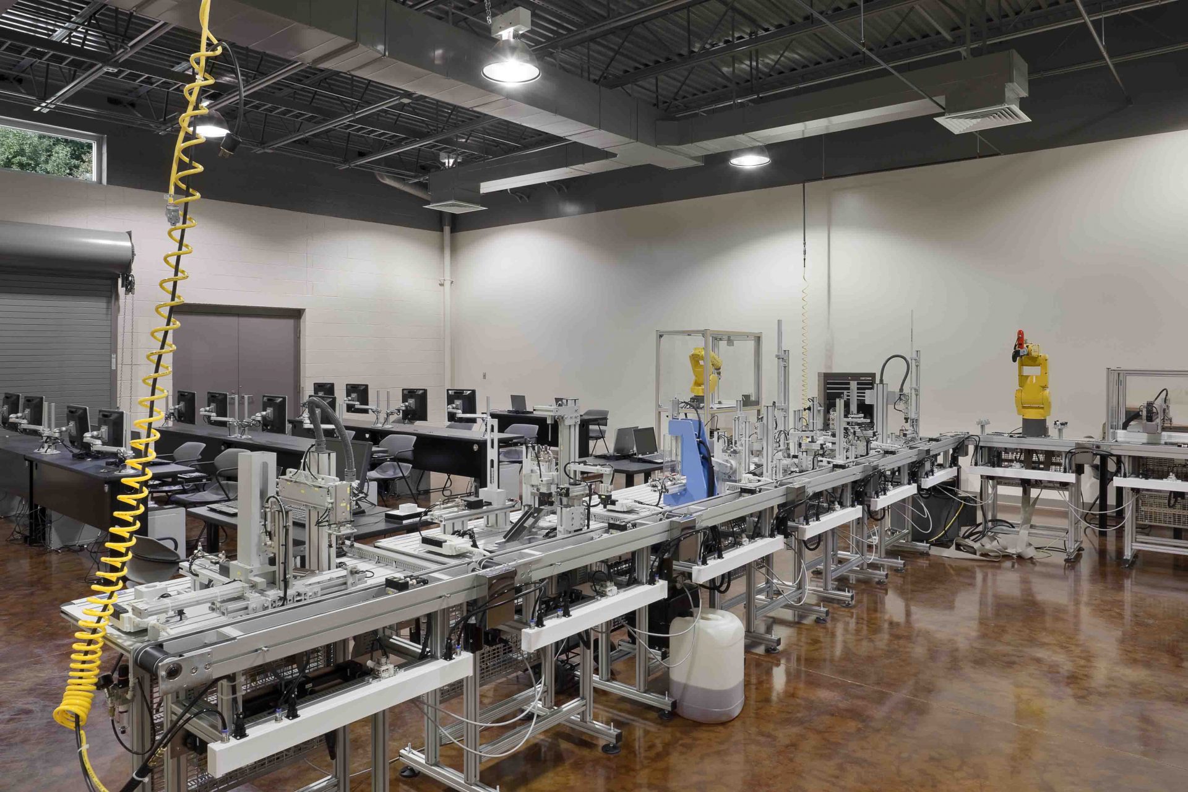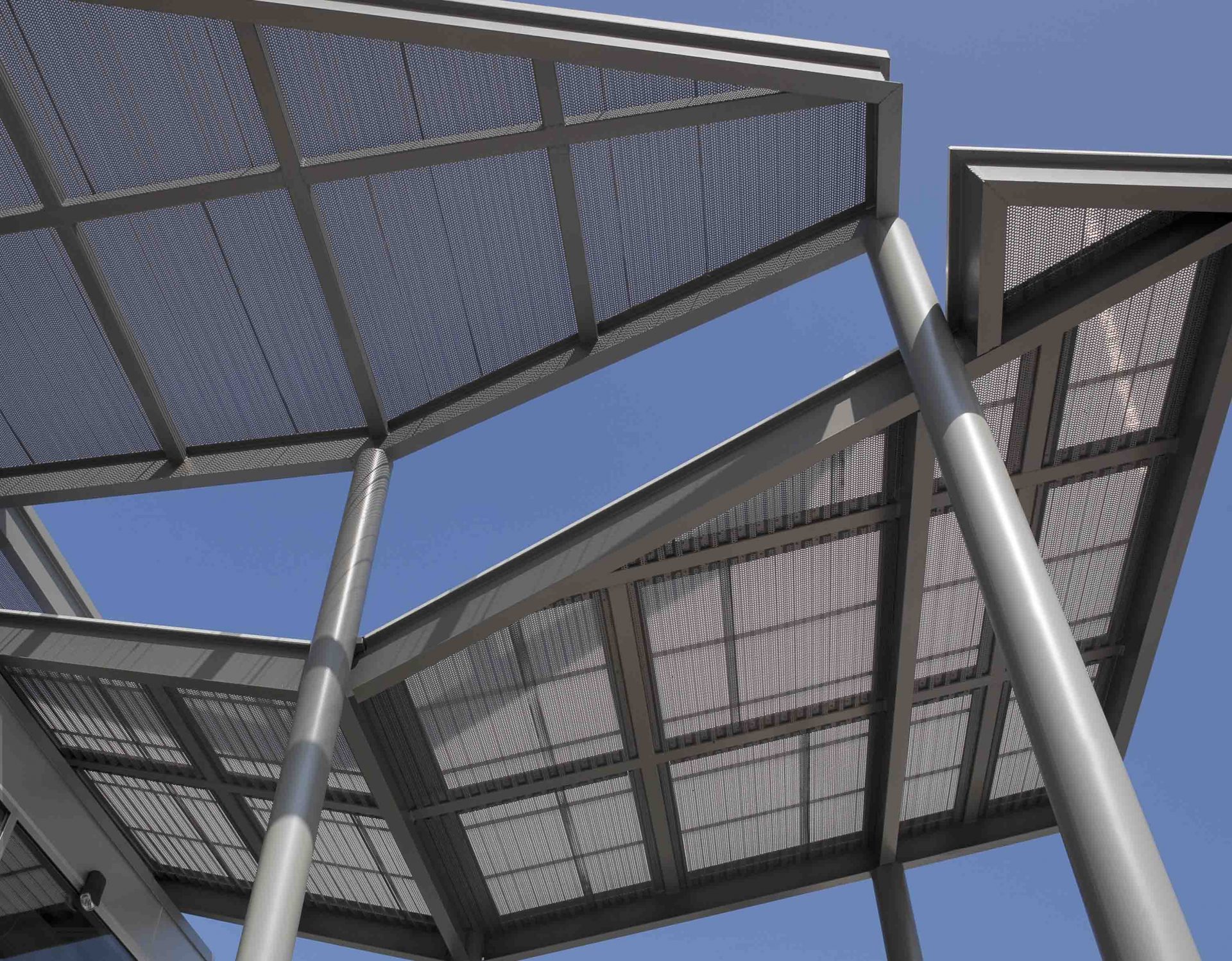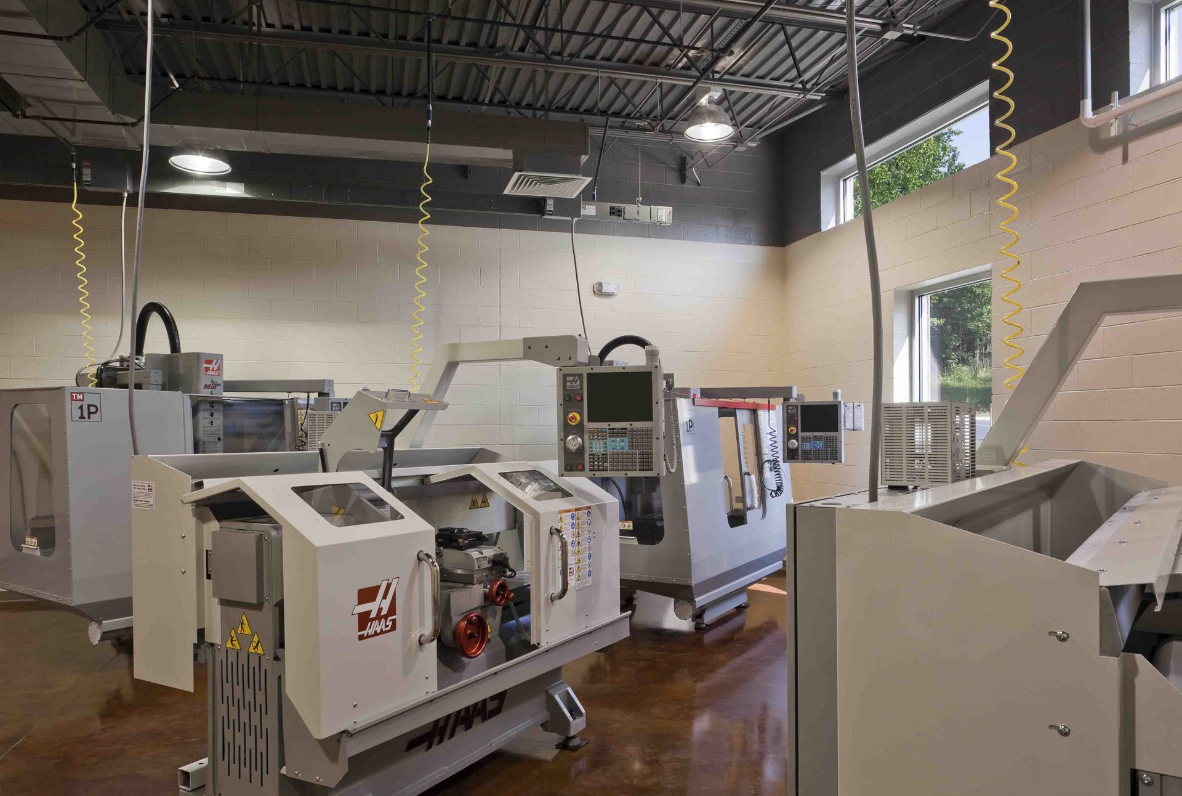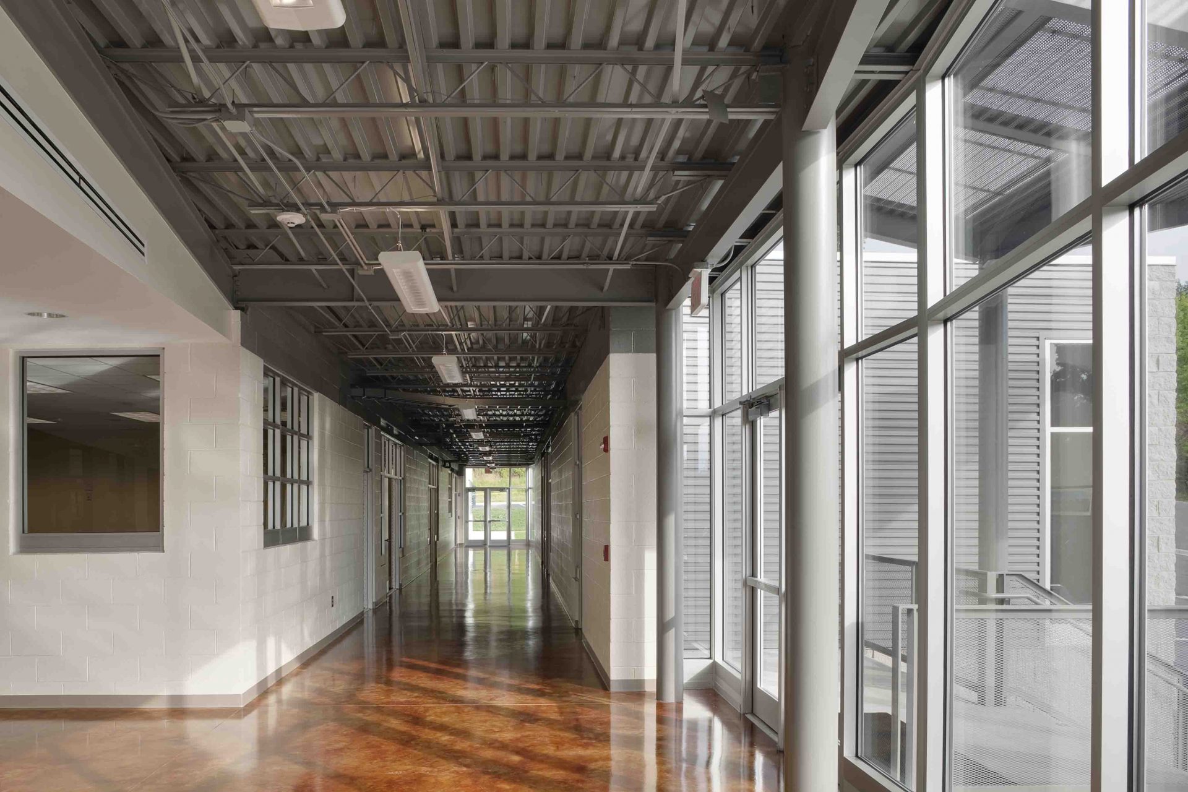
Little
Wilkes Community College
Applied Technology Center
Wilkesboro, NC
Project Type
Higher Education, Science
Size
8,375 Square Feet
Design Services
Architecture, Interior Architecture, Site Design
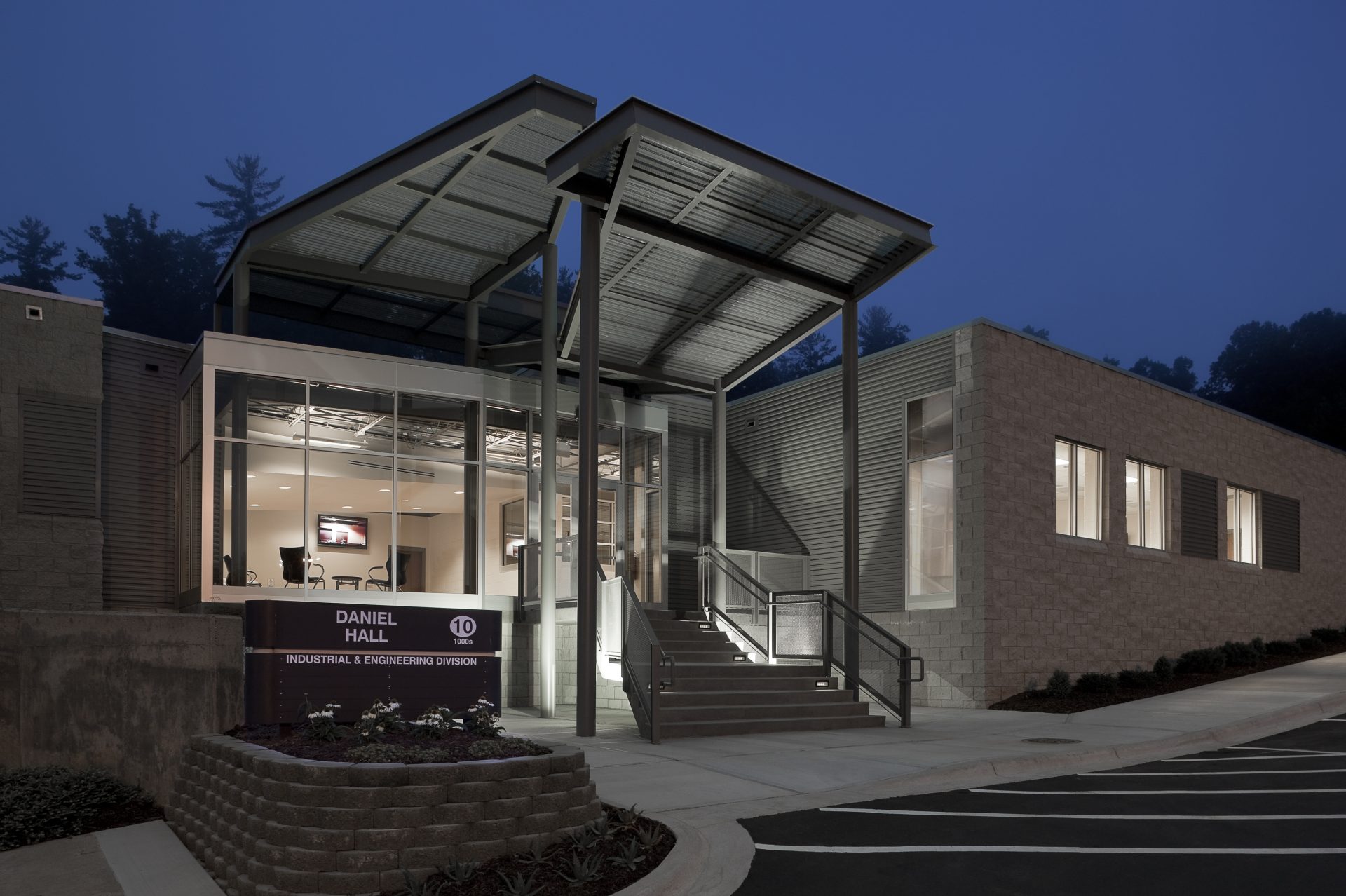
The Applied Technology Center is the ‘face’ for the Industrial and Customized Industry Training Division and incorporates instructional space that is customizable, flexible and reinforces the growth and importance of the college’s technical program.
This addition transforms an existing facility into a larger, more flexible and efficient instructional space for Wilkes Community College’s technical program and serves as a symbol of progress. An aluminum canopy and glass storefront entrance serve as the connection between what’s old and new while the two exterior textures of masonry and metal express the technical nature of the building. Instructional lab and classroom spaces are located to the west in a taller building volume, while office, conference room and support spaces are on the opposite side.
