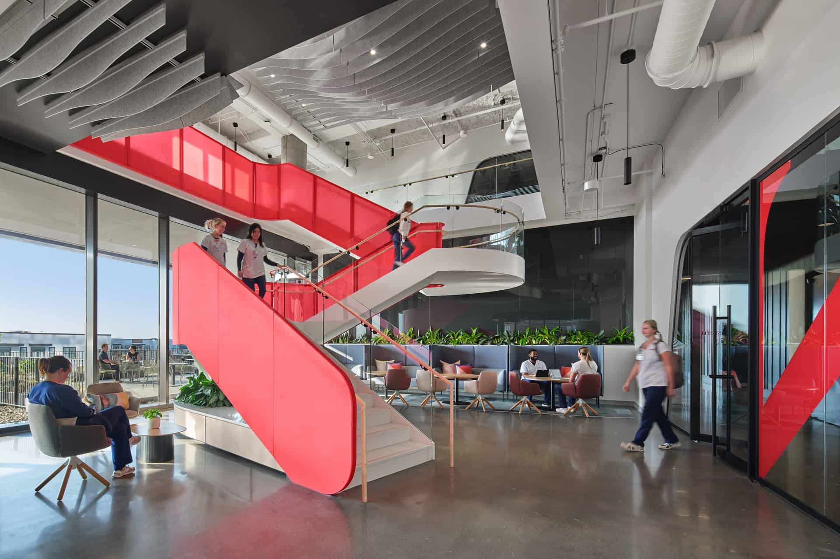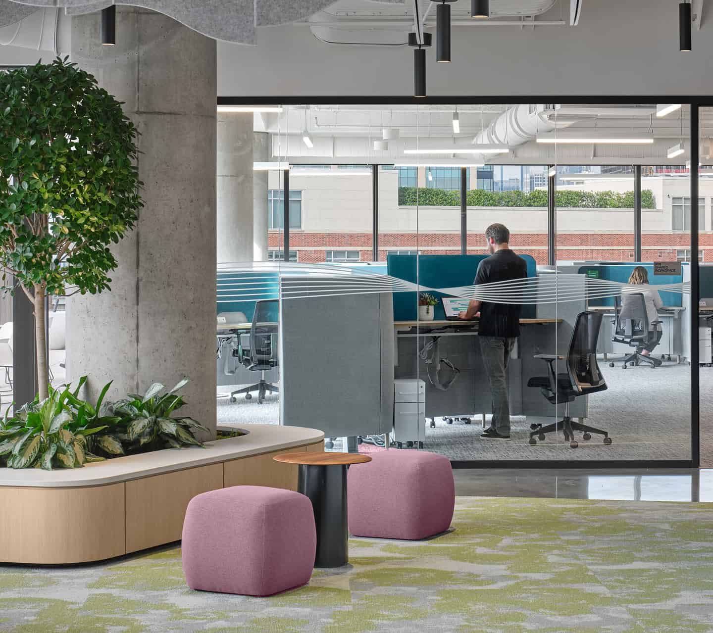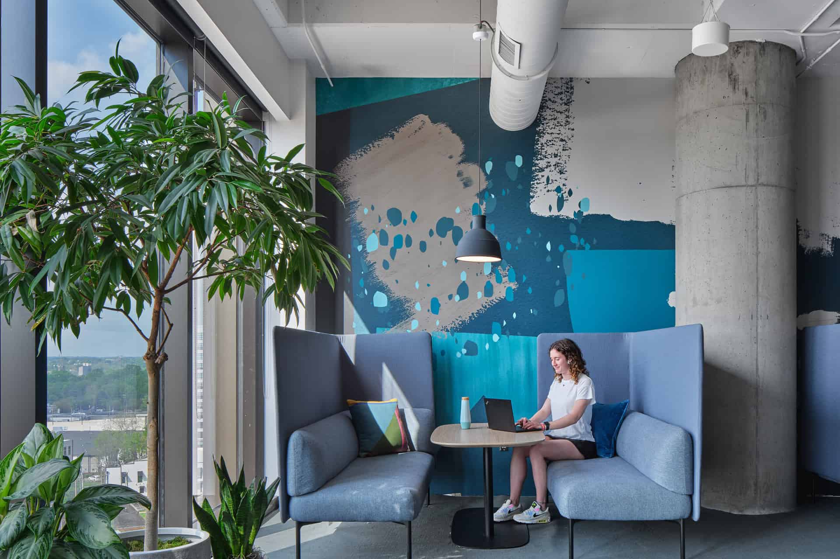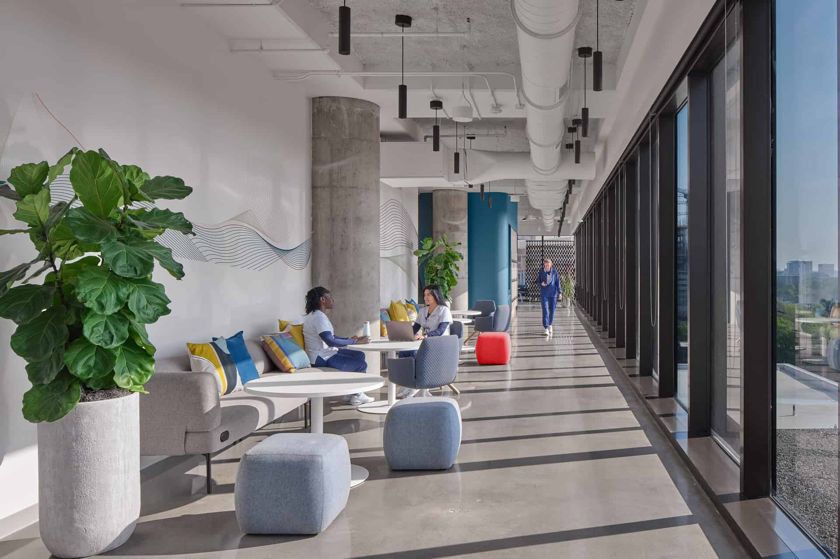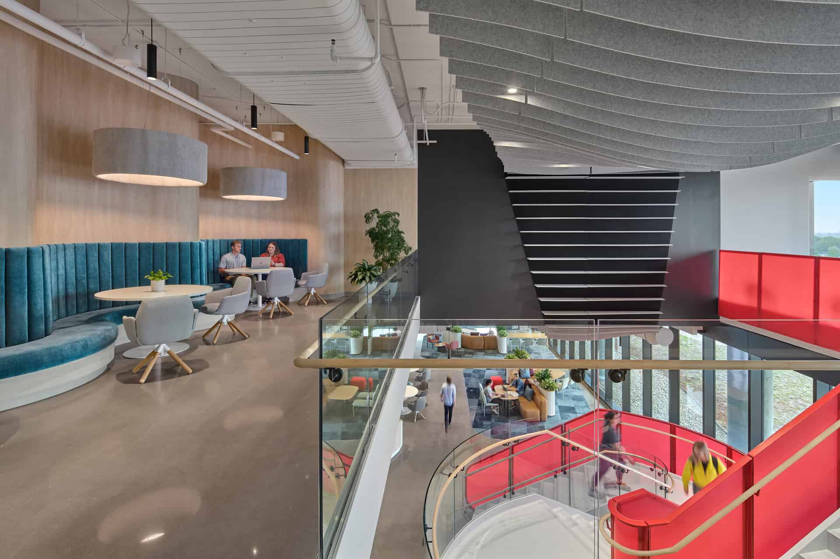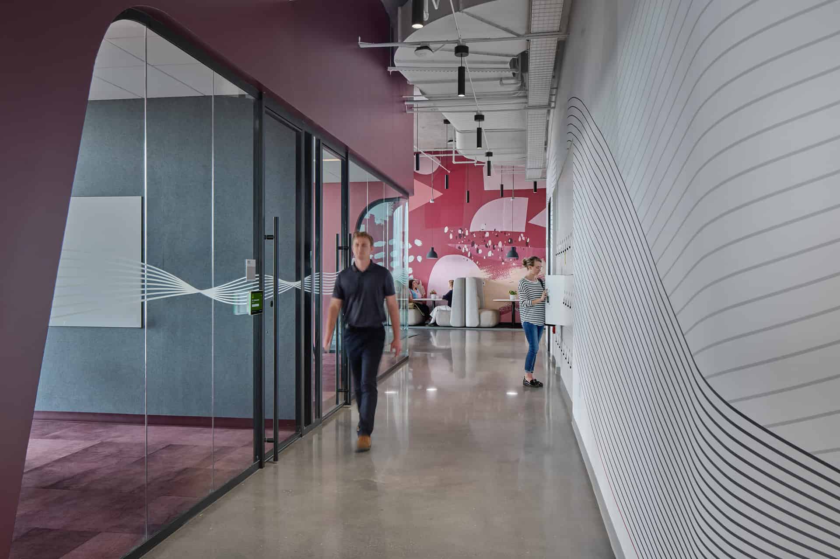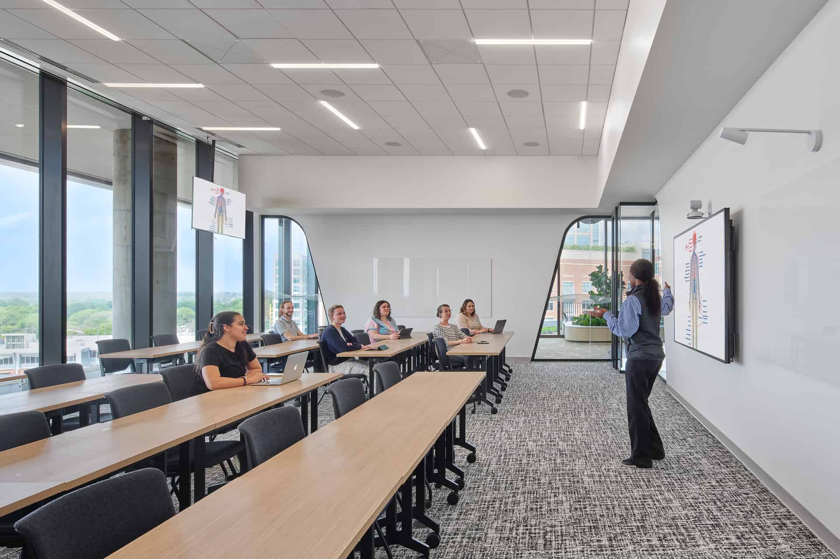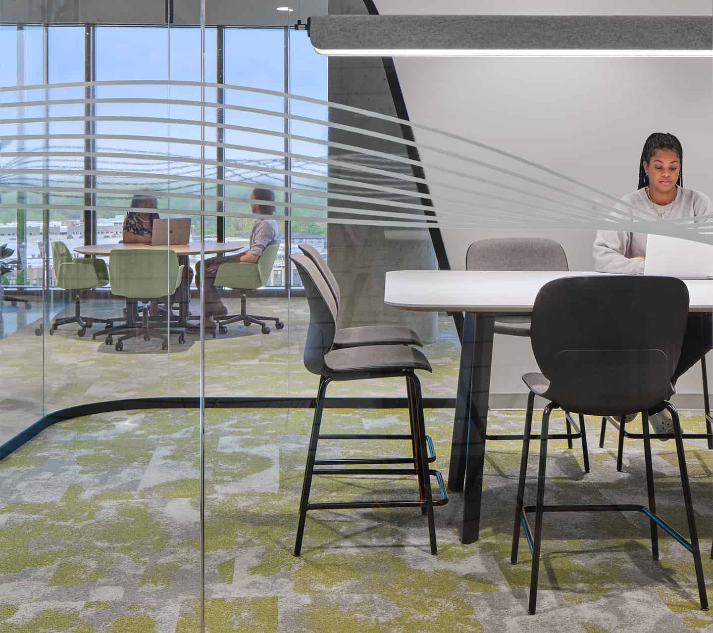
Little
Northeastern University
Charlotte Campus
Charlotte, North Carolina
Project Type
Higher Education
Size
40,000 Square Feet
Design Services
Architecture, Brand Experience, Engineering, Interior Architecture
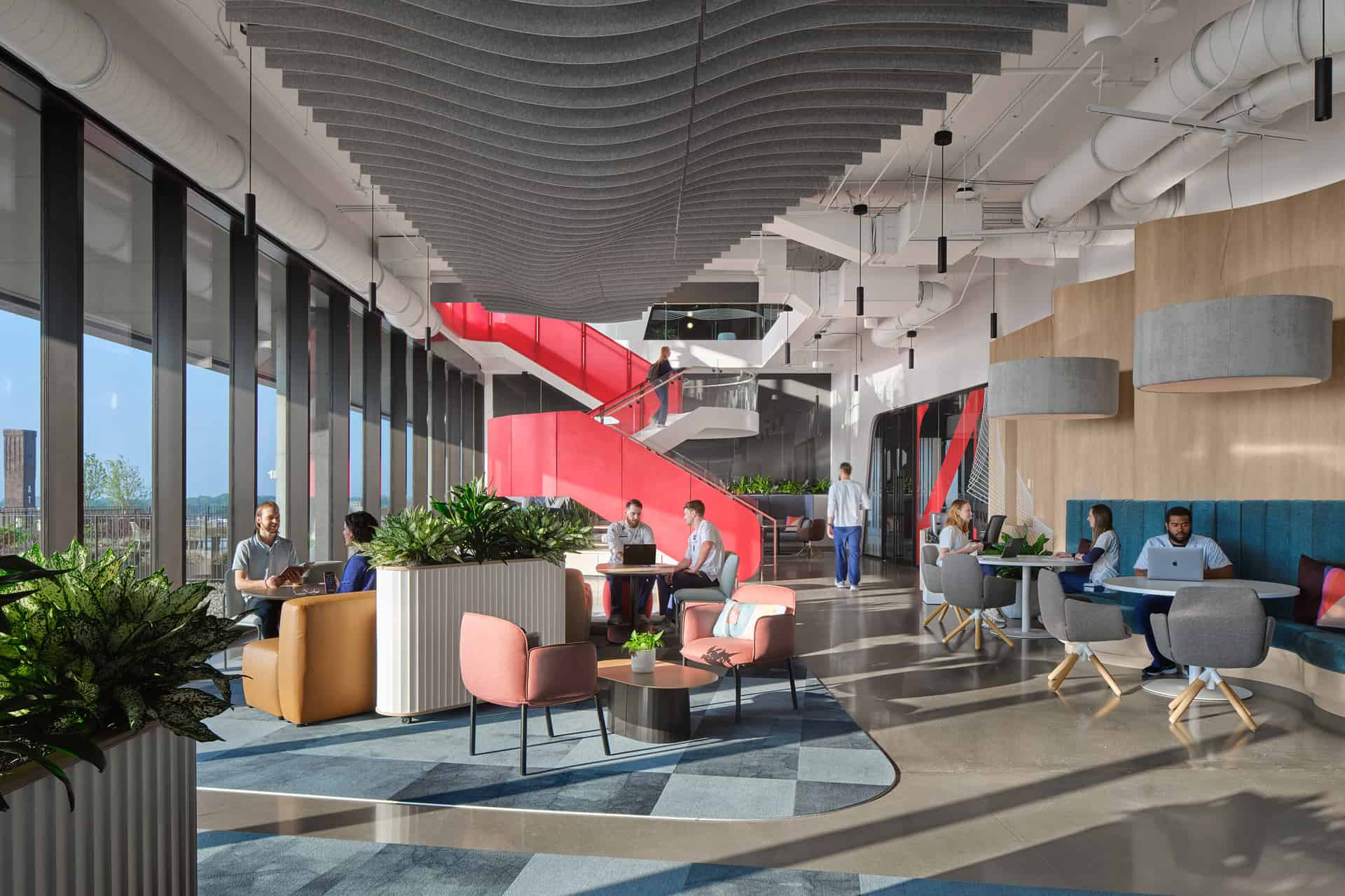
An innovative approach to adapting to the ever-evolving higher education learning landscape.
Located in the heart of the bustling South End neighborhood in Charlotte, NC, Northeastern University's Center for Health Sciences is a state-of-the-art facility offering an immersive learning environment that fosters collaboration, flexibility, and growth for students and faculty alike. Housed within The Line building, the project transforms high-rise office space into dynamic instructional areas, serving over 400 students and providing multi-purpose educational and training spaces for nursing, speech pathology, and health sciences programs.
Design Awards
- American School & University Educational Interiors Showcase, Collegiate Citation
- Structural Engineers Association of North Carolina, 2023 Excellence in Structural Engineering Award
- Charlotte Business Journal, Heavy Hitters, Finalist
- CoreNet Carolinas CORE Awards, Finalist
- IIDA Carolinas DesignWorks Awards, Honorable Mention
Certifications
- LEED Gold
Project Goals
How can we create a space for students that not only allows for but encourages a collaborative learning experience?
As the newest addition to the Northeastern University campus network, this space showcases a dynamic and open environment, adjusting to the new hybrid learning standards of the evolving educational landscape. Both students and faculty required space catering to multiple needs and adaptable at any given moment.
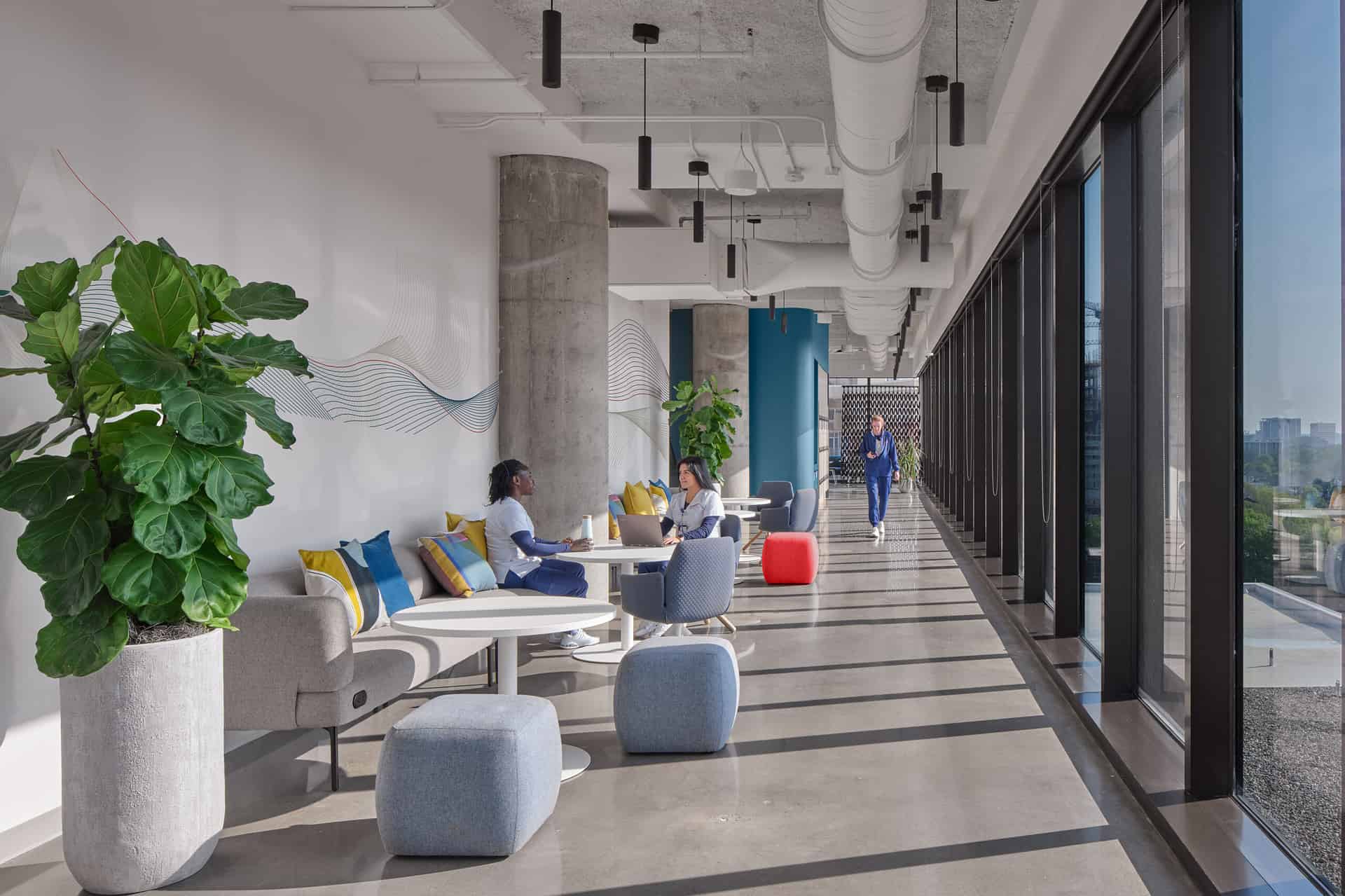
Objectives
- Create a flexible environment that is free of ownership to adapt to the new hybrid academic world.
- Incorporate sustainability to support the university’s goals of environmental preservation.
- Create mixed spaces for both students and faculty, promoting socialization and teamwork.
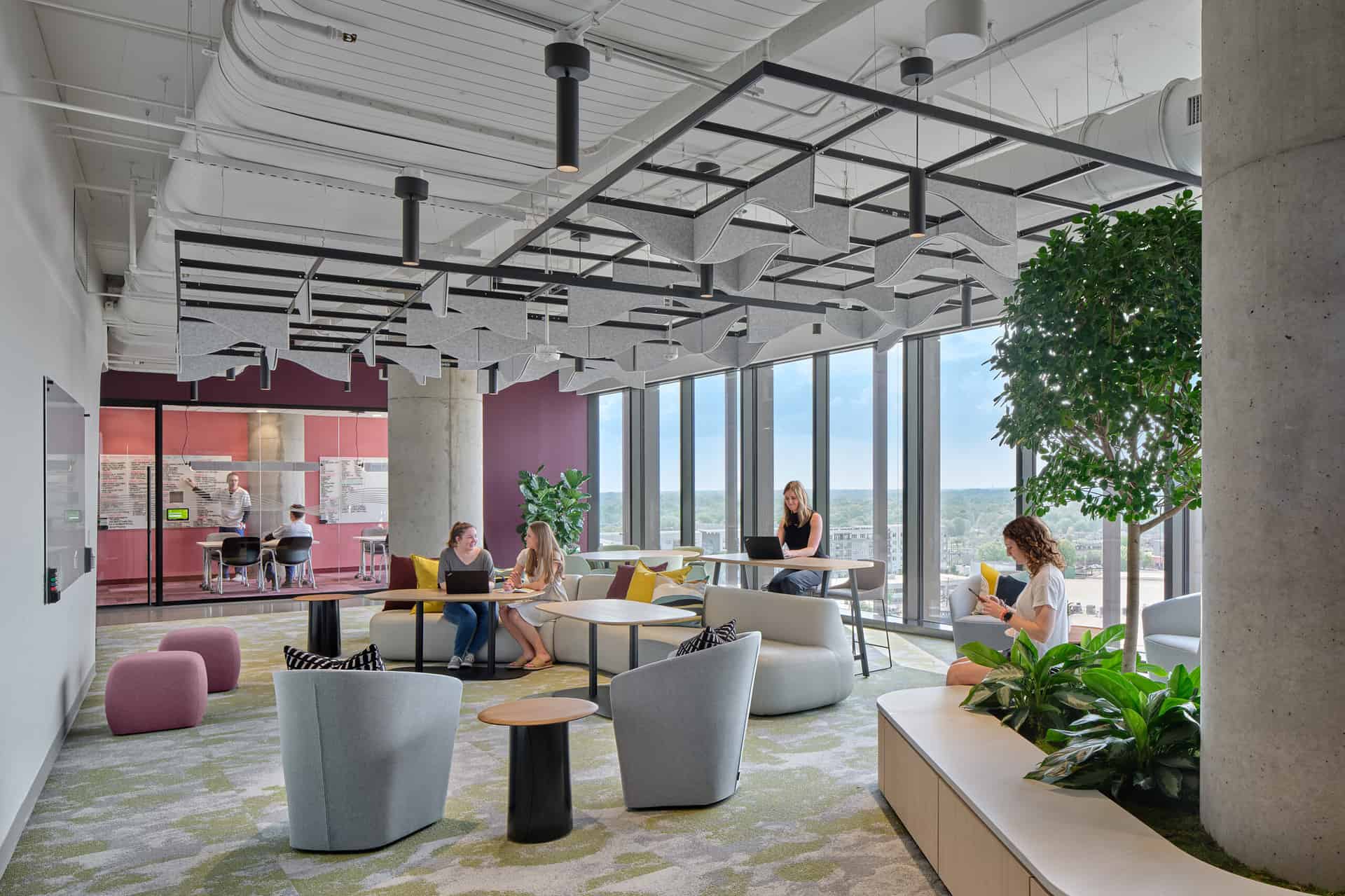
Solution
The facility is purposefully designed to be an alluring destination, enticing both students and faculty to make use of it beyond regular school hours.
Cultivating Collaboration
Utilizing flexible environments, create an atmosphere in which users can openly interact and engage.
Little pooled design experts from our Workplace Office, Higher Education, and Healthcare practices to creatively combine different spaces. Unlike traditional university facilities, this project emulates today’s trending workplace and showcases truly immersive—and scalable—settings. The new design reflects the spirit of Northeastern and its surrounding community, creating a vibrant and welcoming space that sets up students for success in the healthcare field.
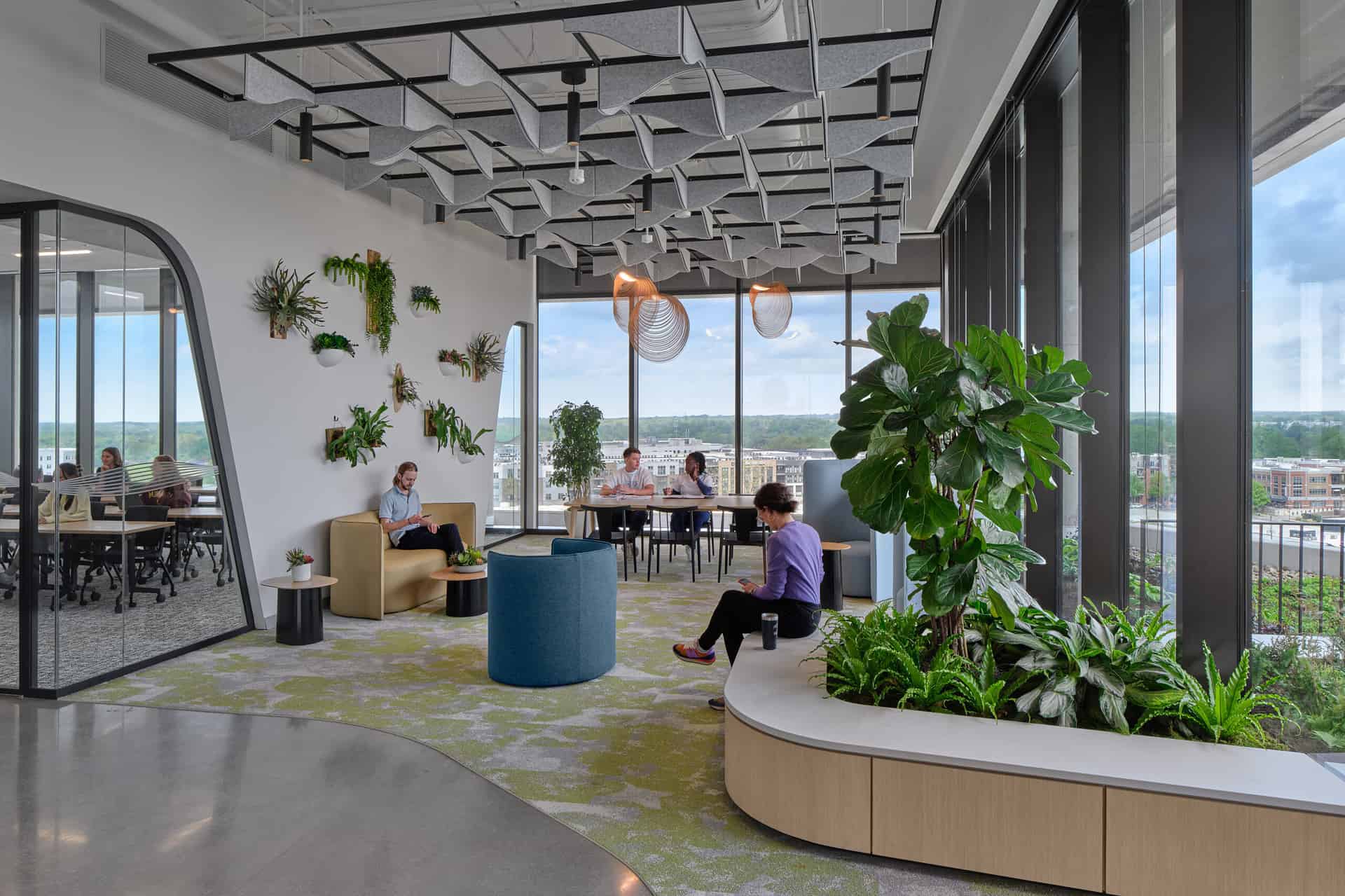
Digital Visualization
From an idea to reality.
Our Digital Visualization team brought the design concepts to life through stunning digital renderings of various viewpoints throughout the space. These renderings helped the client envision how students and faculty might interact within the environment—all before the start of construction!
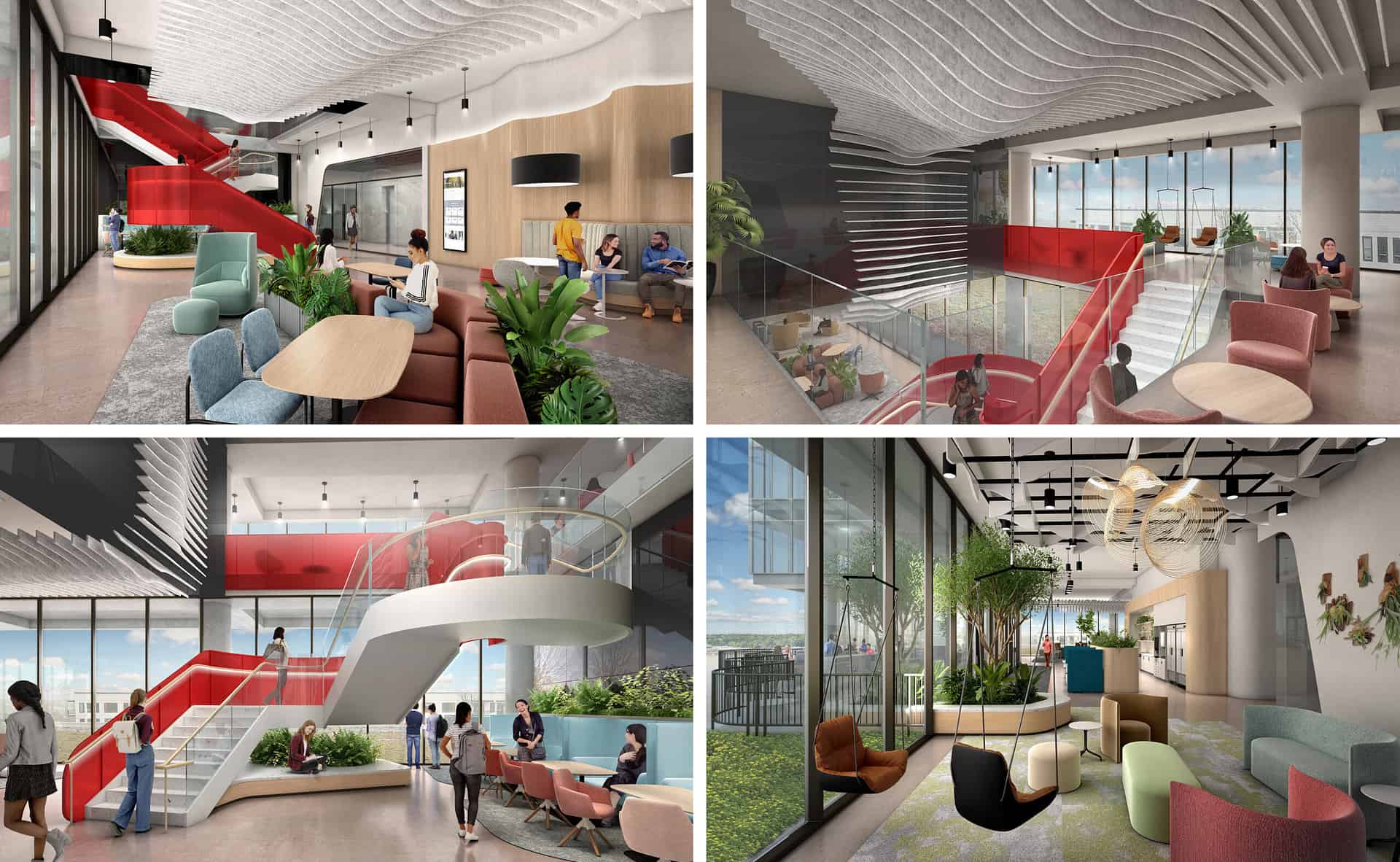
Embedding Brand Identity
The space needed to feel like Northeastern, but in a new and exciting way.
Our Brand Communication & Design team used the Northeastern brand to bring the space to life, speaking the visual language of the university, as well as incorporating references to The Line and the surrounding South End community throughout.
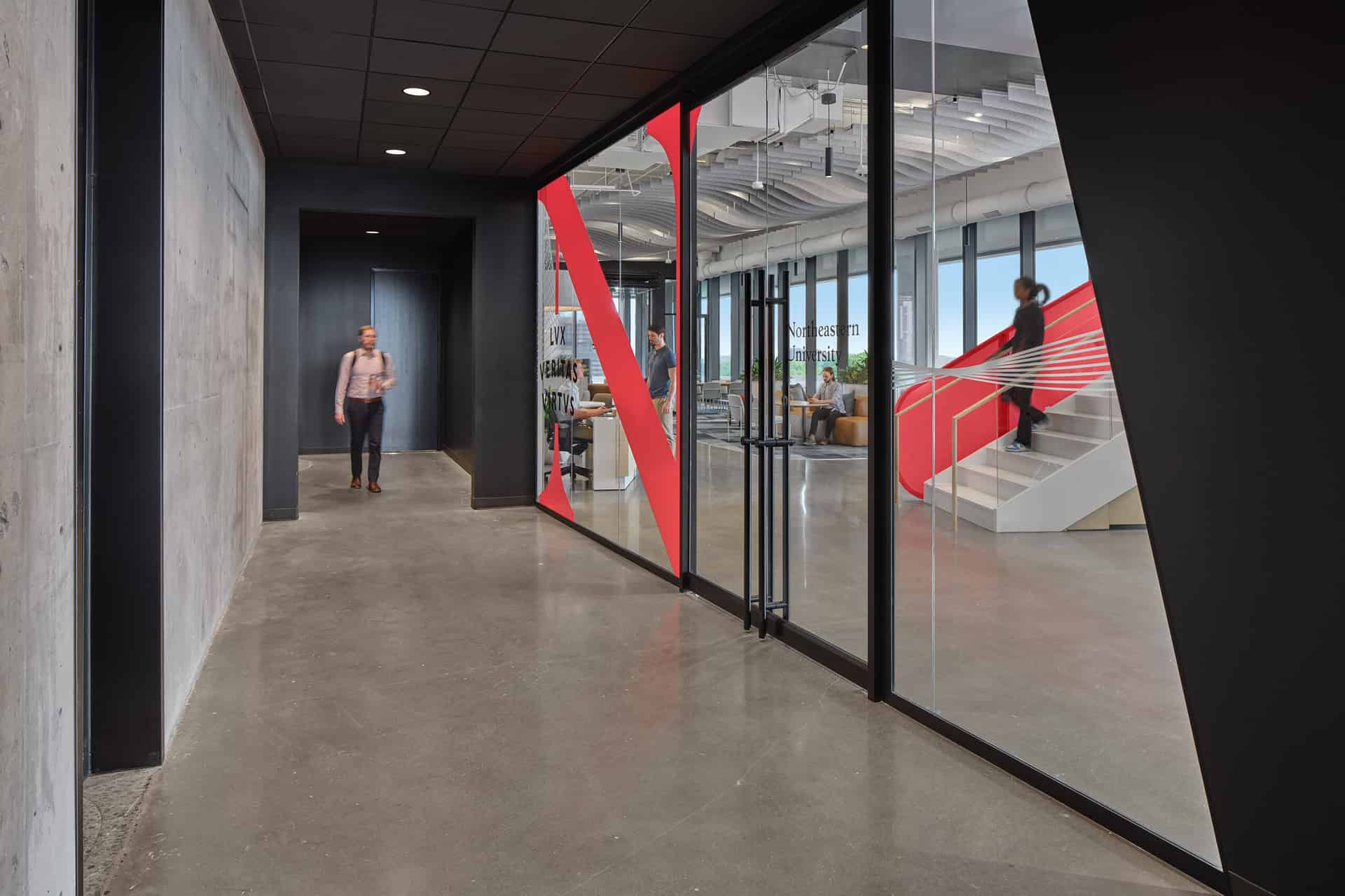
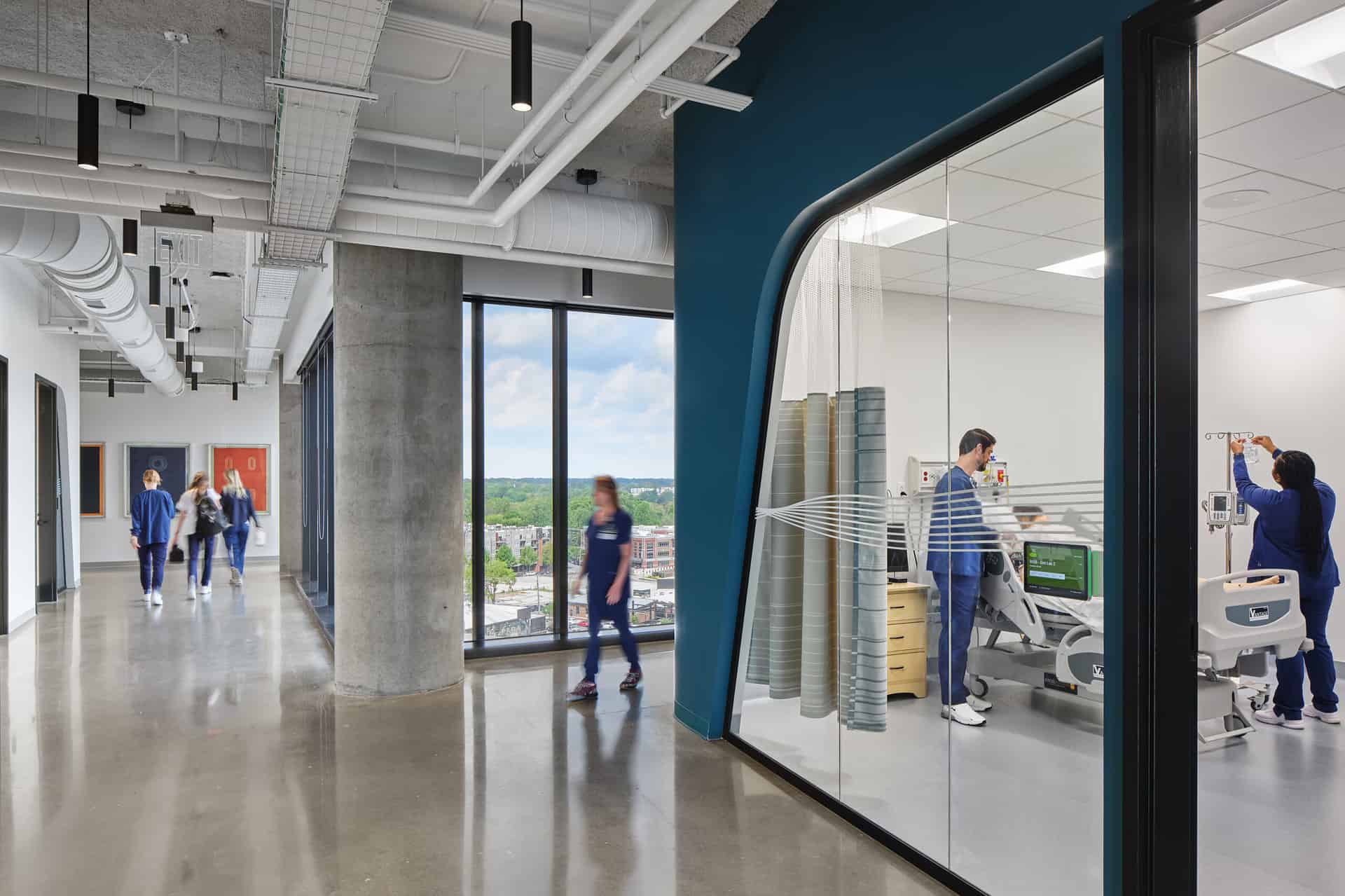
Results
Strengthening culture and community within the university by creating closer connections between students and faculty.
Because the design centers on open, shared spaces instead of closed, individual offices, a closer faculty and student relationship is cultivated, creating partnerships between various levels of academia. The flexible nature of the space also allows for varying levels of privacy and focus when needed.
