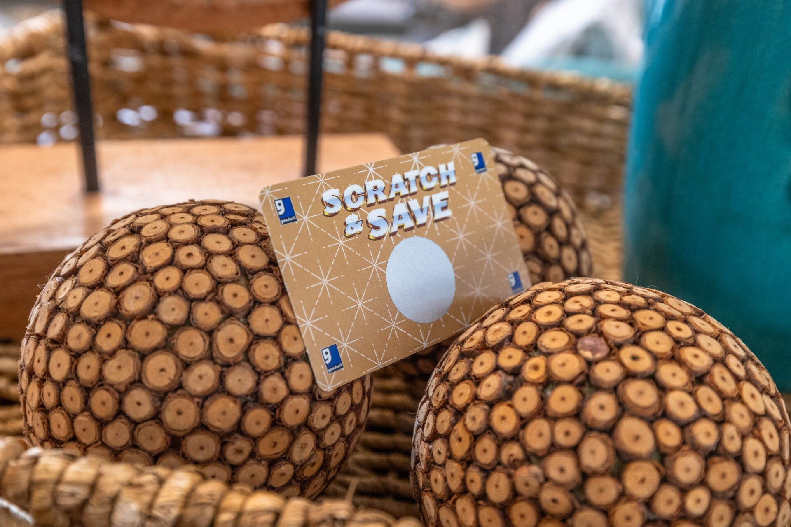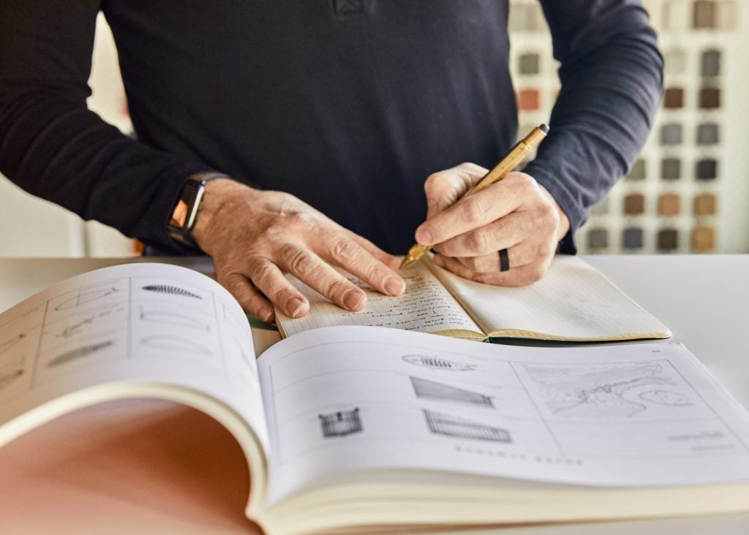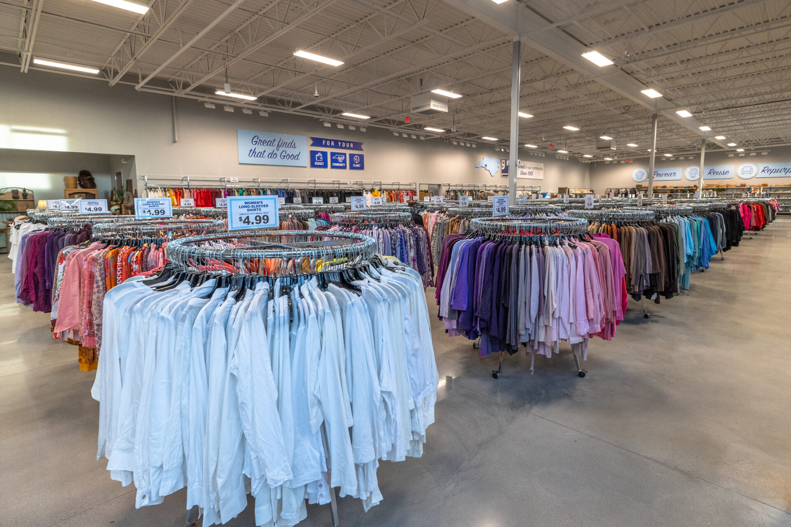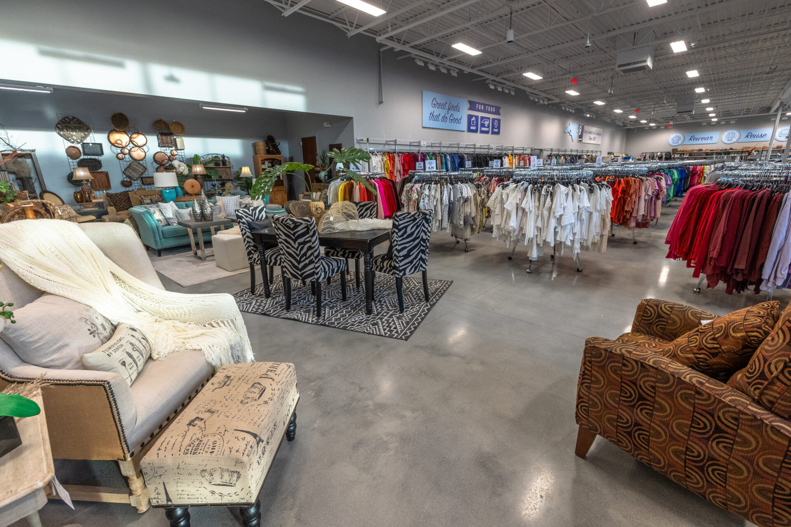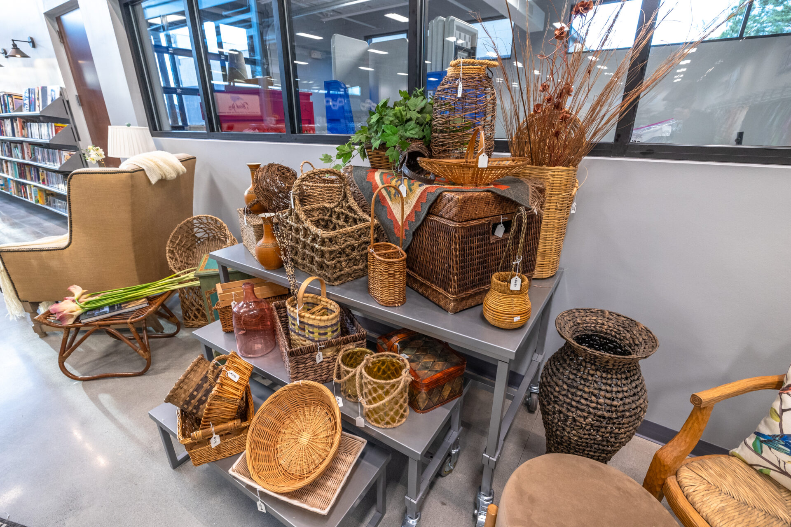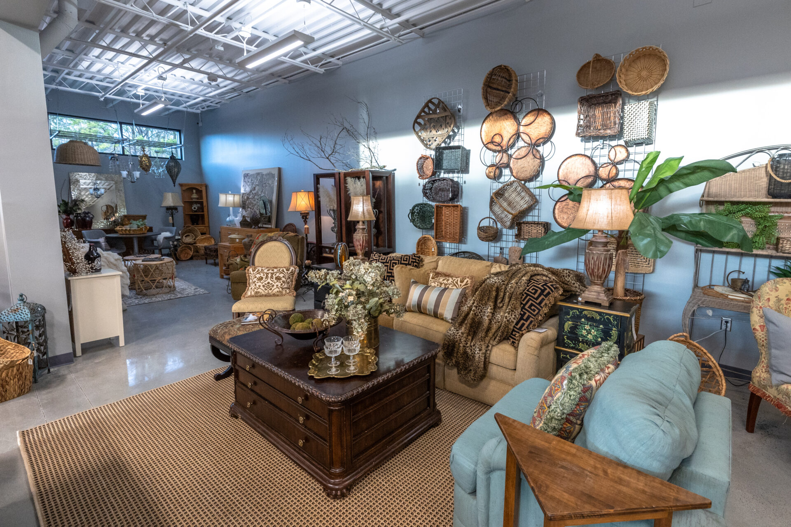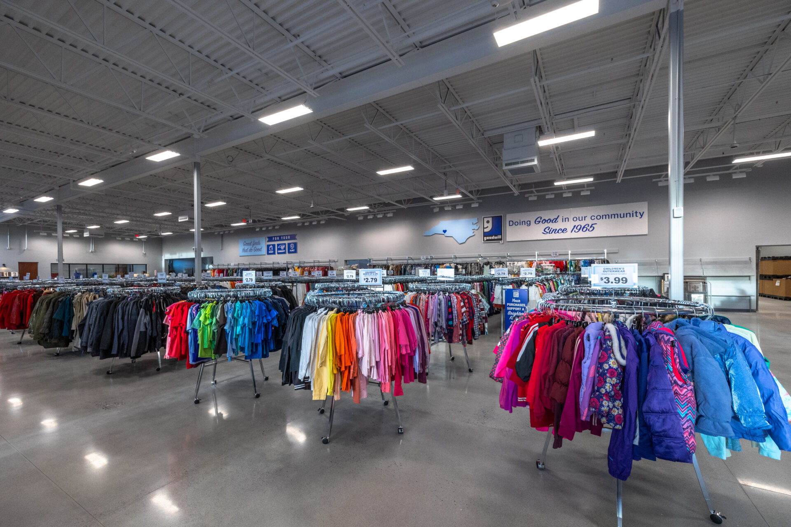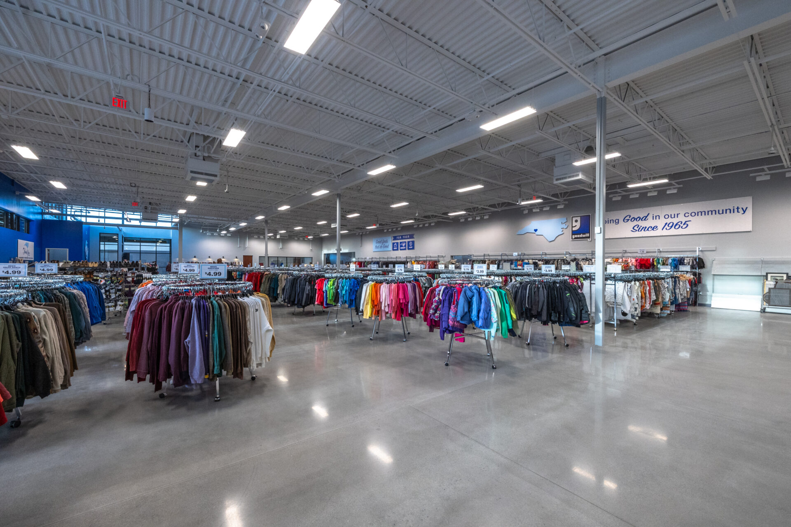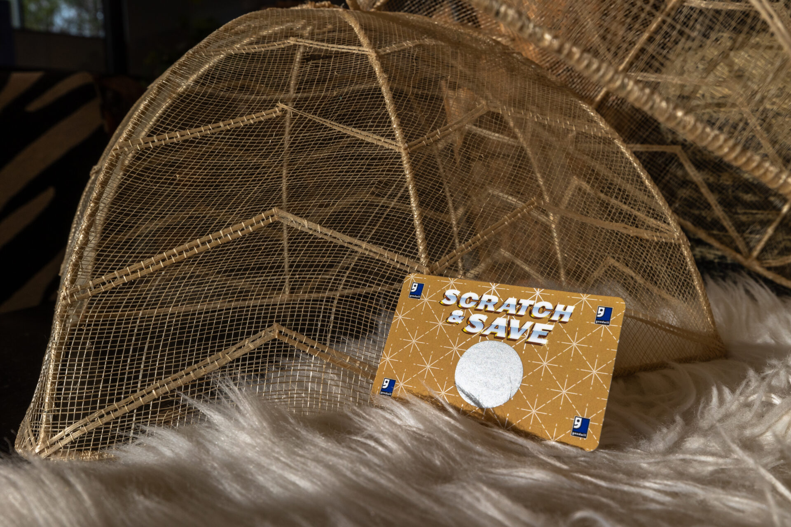
Little
Goodwill Industries of the Southern Piedmont
Shopton Road Retail Store
Charlotte, North Carolina
Project Type
Specialty Retail
Size
21,000 Square Feet
Design Services
Architecture, Engineering, Interior Architecture
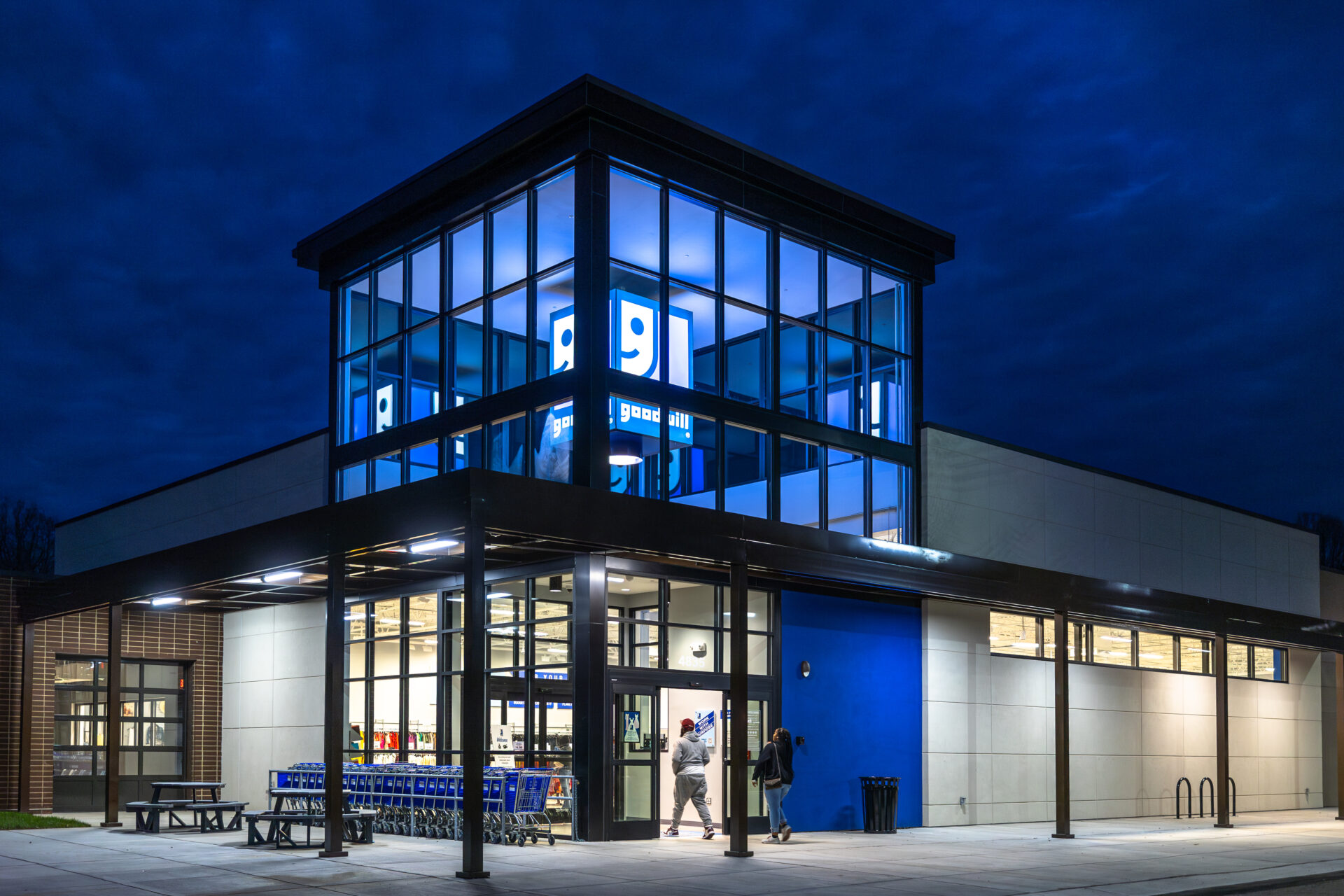
Goodwill's "Store of the Future" on Shopton Road in Charlotte, NC, is more than just a retail space—it's a vibrant community hub.
As the 34th Goodwill store in the area, this location redefines the shopping experience while advancing the organization's mission to help individuals achieve family stability and career growth. It's a great example of innovation and community connection, where every purchase helps fund local job training and support services.
Project Goals
Goodwill Industries of the Southern Piedmont set out to create a retail environment that is both functional and inviting while simultaneously serving the broader mission of community upliftment.
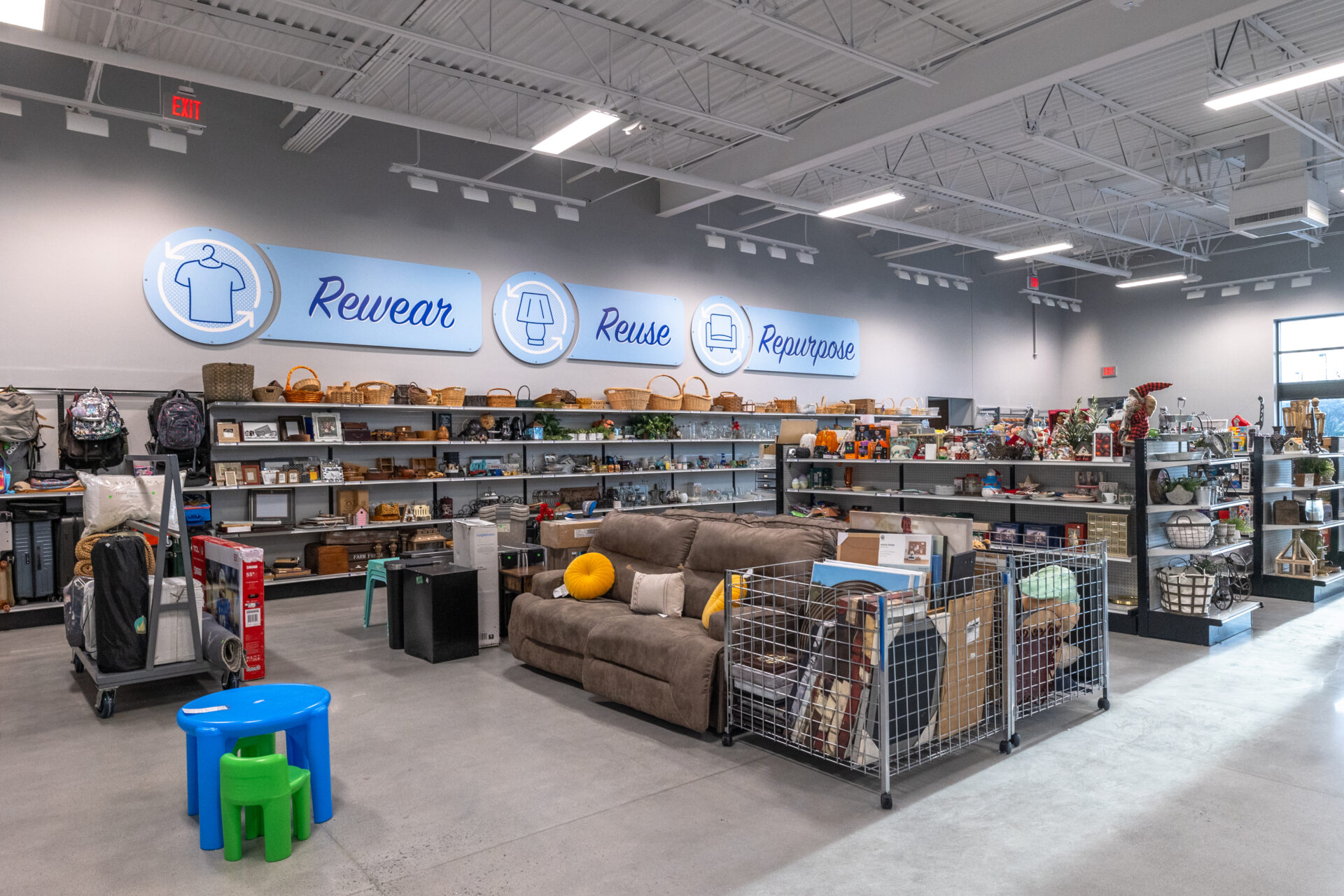
Objectives
- Create a spacious, well-lit environment that is welcoming and easy to navigate
- Utilize innovative design to symbolize Goodwill’s values
- Enhance operational efficiency through a thoughtfully designed layout that facilitates both shopping and the donation process
- Include multi-purpose spaces that engage the local community and support small businesses
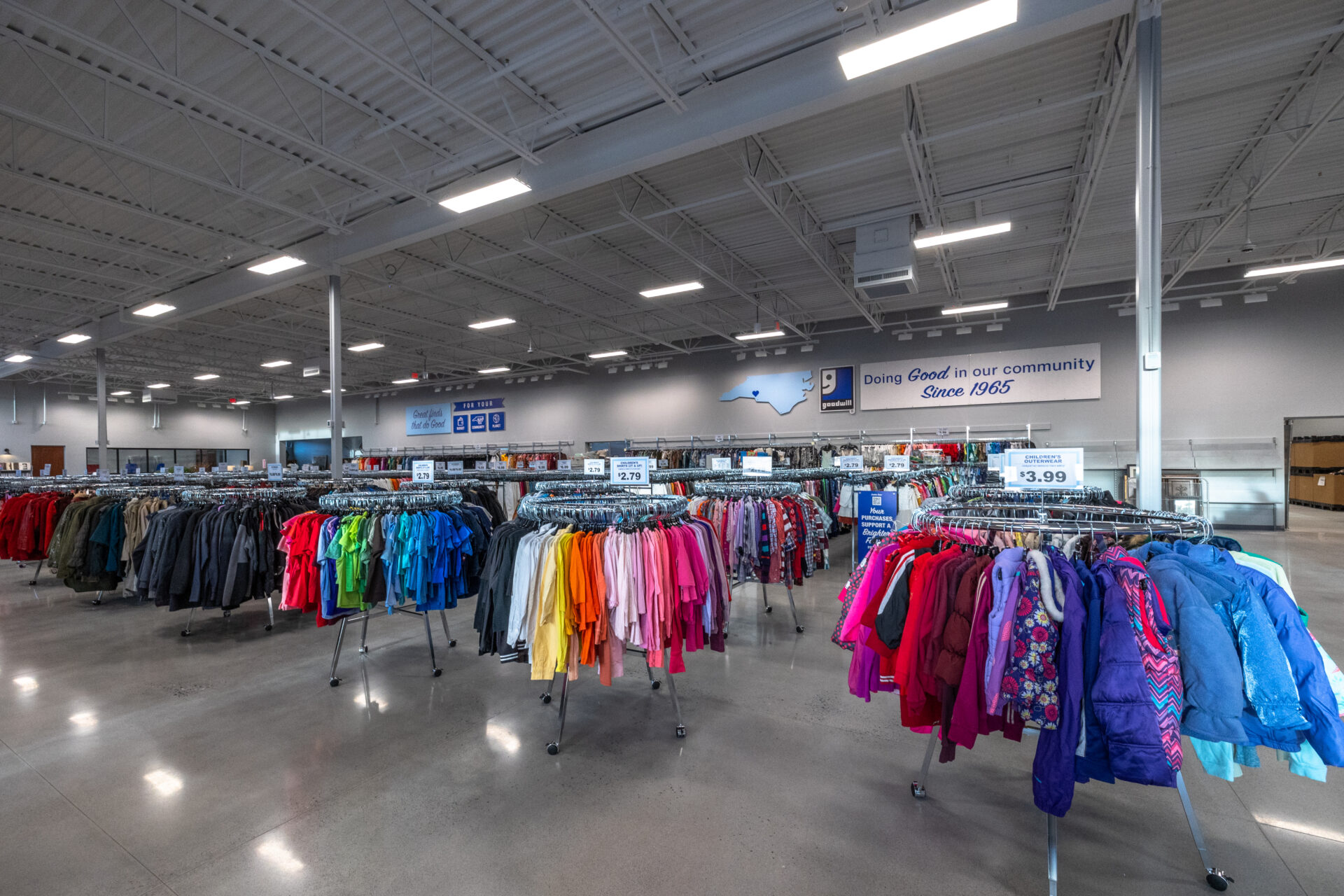
Solutions
The collaboration between 20 Goodwill employees from various departments and Little resulted in a cutting-edge store prototype. The design and vision for the store were developed within three days, showcasing rapid innovation and teamwork. This new store model includes a range of features that set it apart from traditional Goodwill stores, aimed at elevating both the customer experience and community engagement.
LEADING WITH VALUES
Enhance visibility and engagement with standout design elements
The store features a prominent “tower element” at the entrance, a large glass foyer that not only floods the space with natural light but also serves as a beacon for shoppers and donors, visible from a distance. This element symbolizes “reaching for the sky” and seizing opportunities, aligning with Goodwill’s mission.
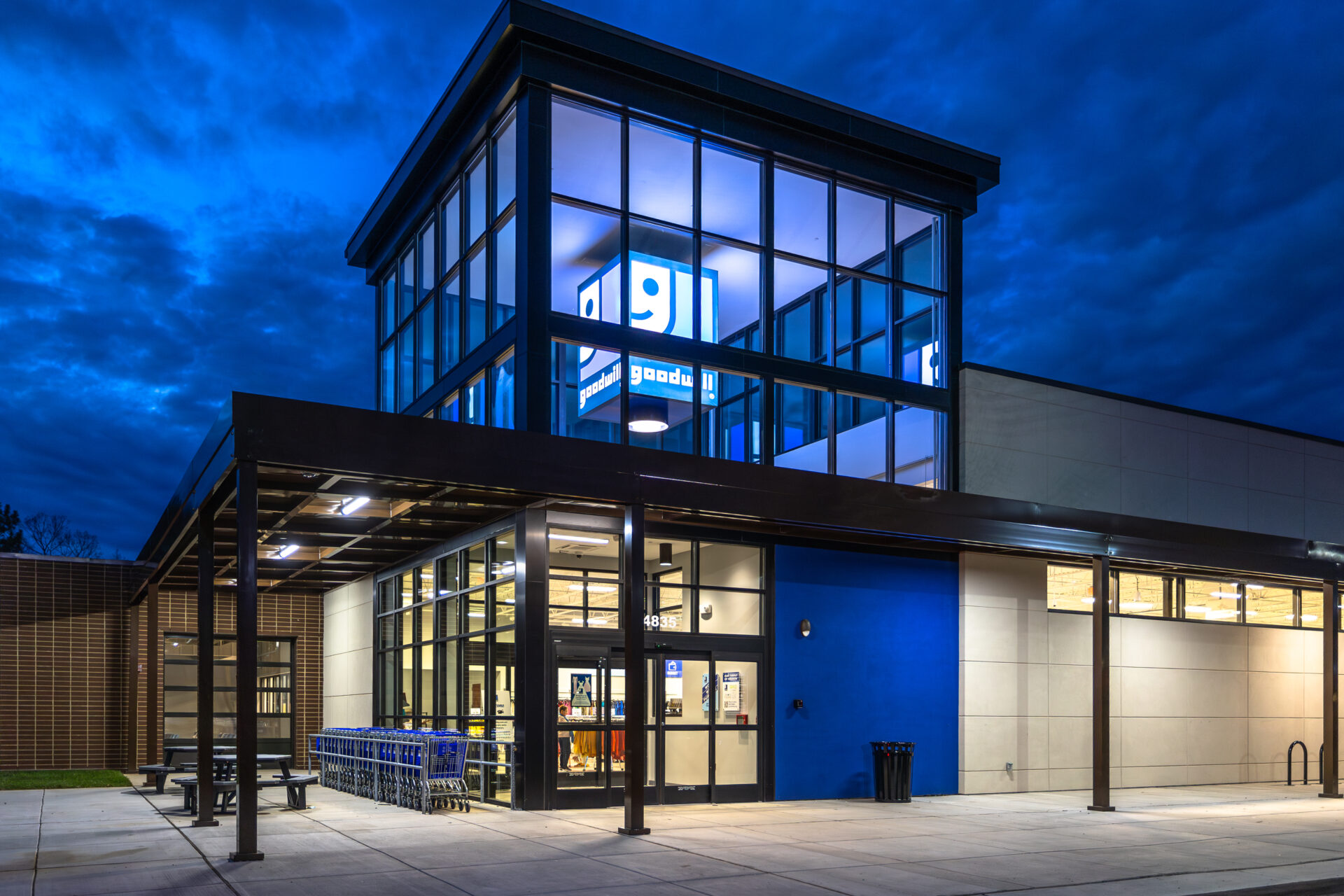
AN INNOVATIVE STORE LAYOUT
Designing a floor plan that improves the customer experience and boosts efficiency.
The layout features a relaxing front seating area with books for leisurely browsing. The open floor plan is organized by color-coordinated clothing racks and sections for accessories, housewares, and furniture. An expanded backroom, covering a third of the store, streamlines donation processing with separate doors for clothing and other items, ensuring a smooth flow from donation to display.
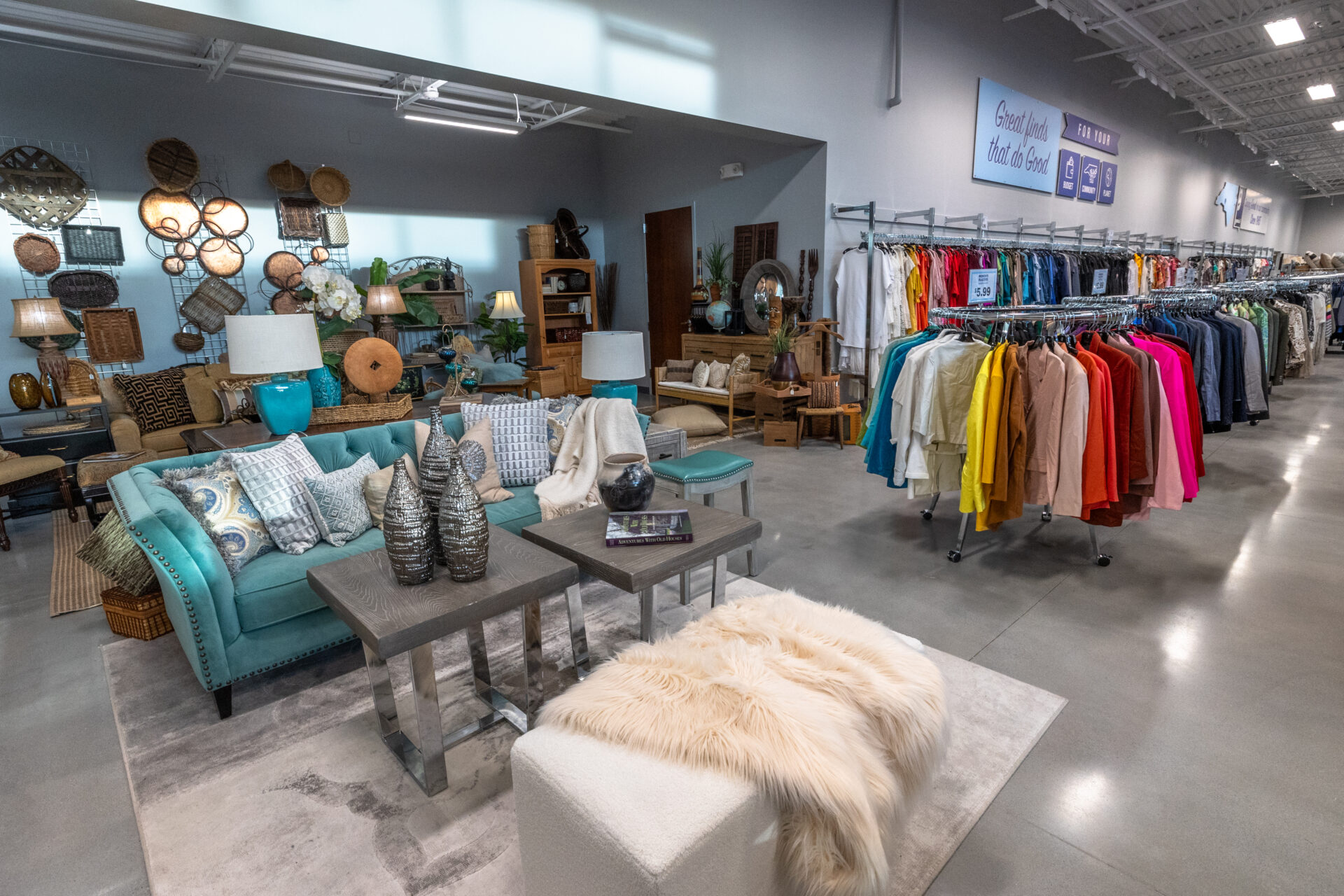
DESIGN FOR DONORS
Improve donation drop-off facilities
A double-lane donation drop-off area with a taller overhang for trucks ensures a smoother and more accessible process for donors, enhancing their overall experience and encouraging more frequent donations.
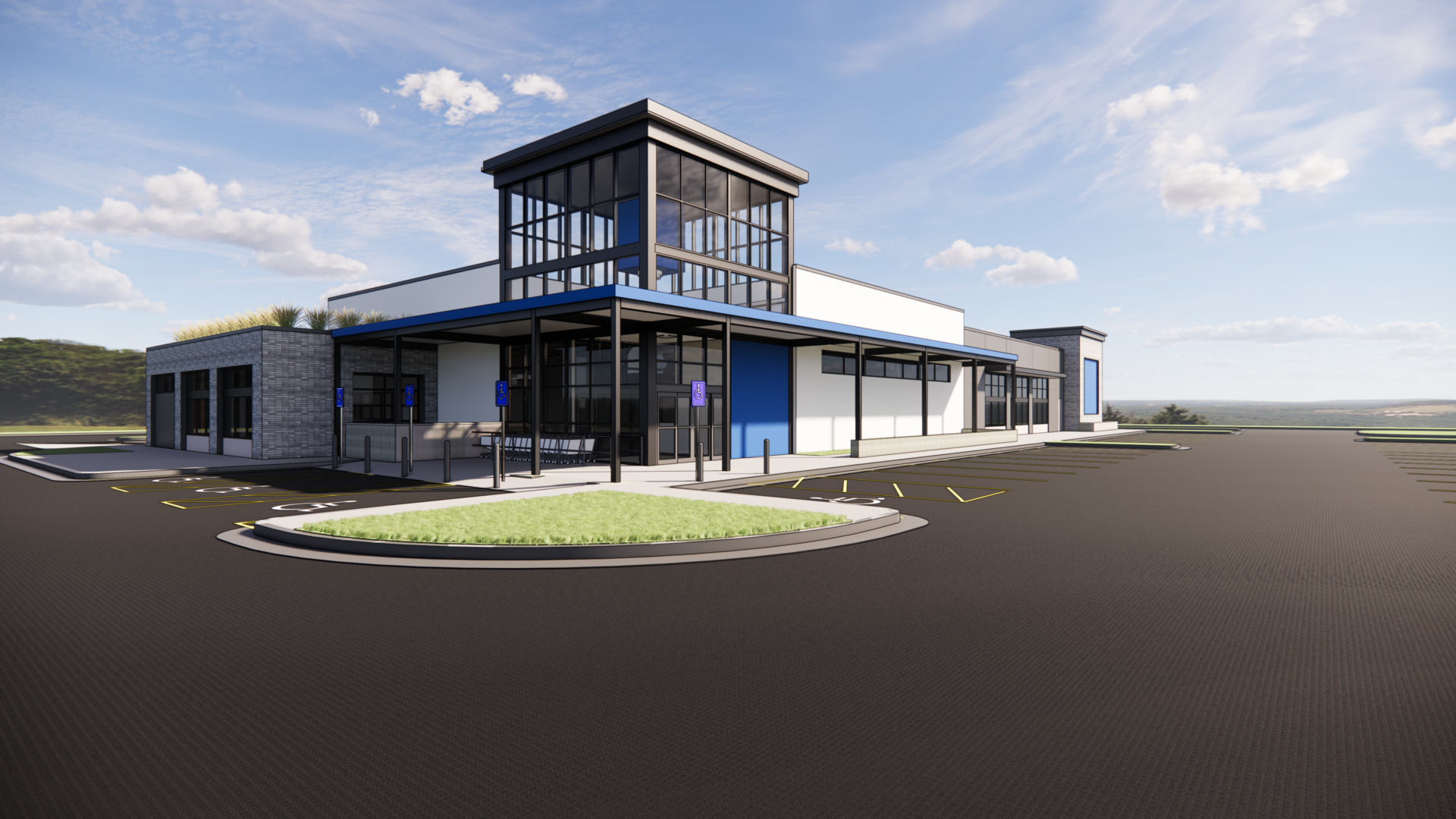
COMMUNITY-CENTRIC FEATURES
Dedicate spaces to support the local community and small businesses
The store features a 2,000-square-foot space for a local business—like a café or coffee shop—promoting entrepreneurship and economic growth. It also offers a 600-square-foot community room for events, with a roll-up door leading to a patio for an indoor-outdoor experience. A hand-painted mural by a local artist, in collaboration with ArtPop Street Gallery, adds a unique cultural touch and serves as the neighborhood’s first piece of public art.
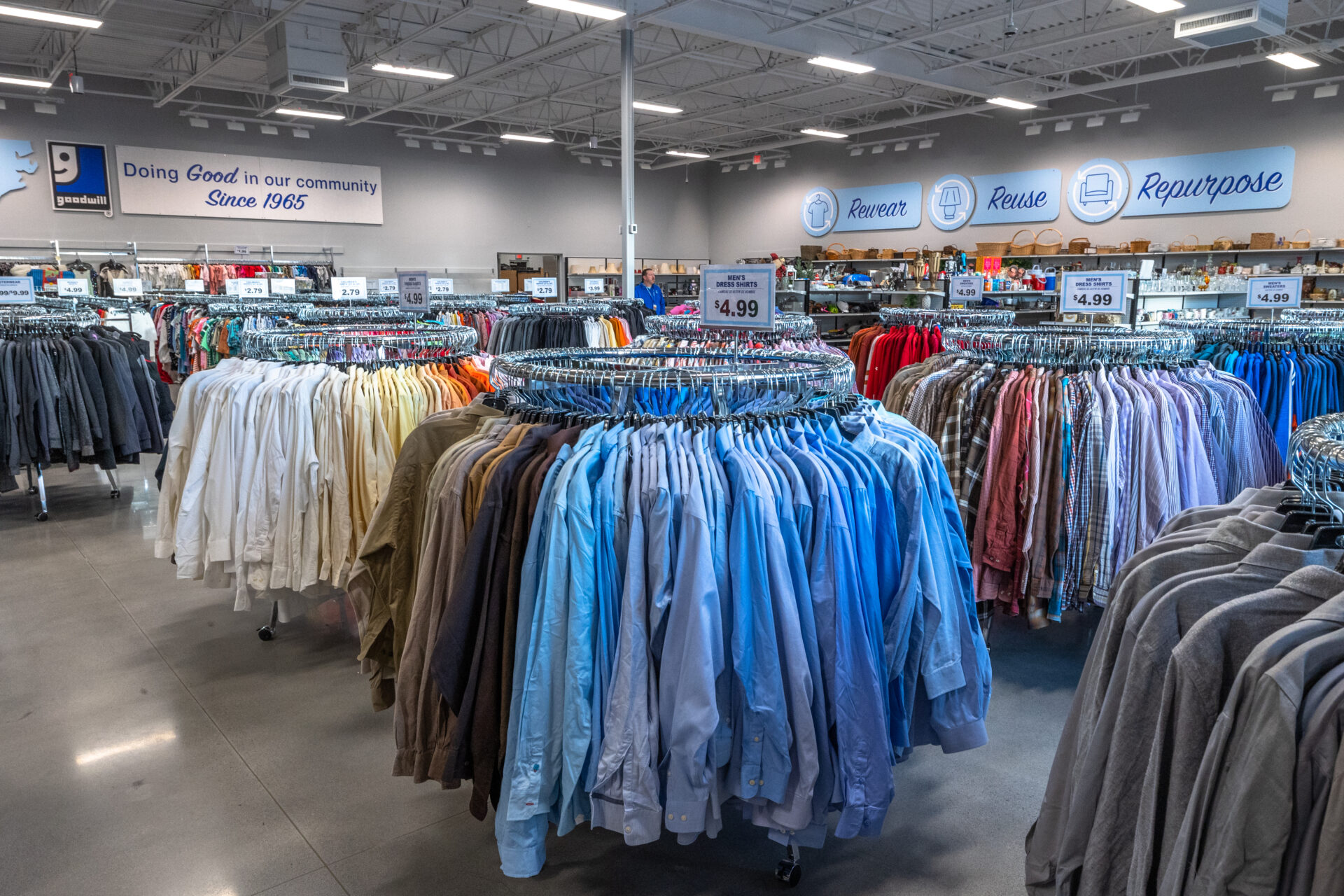
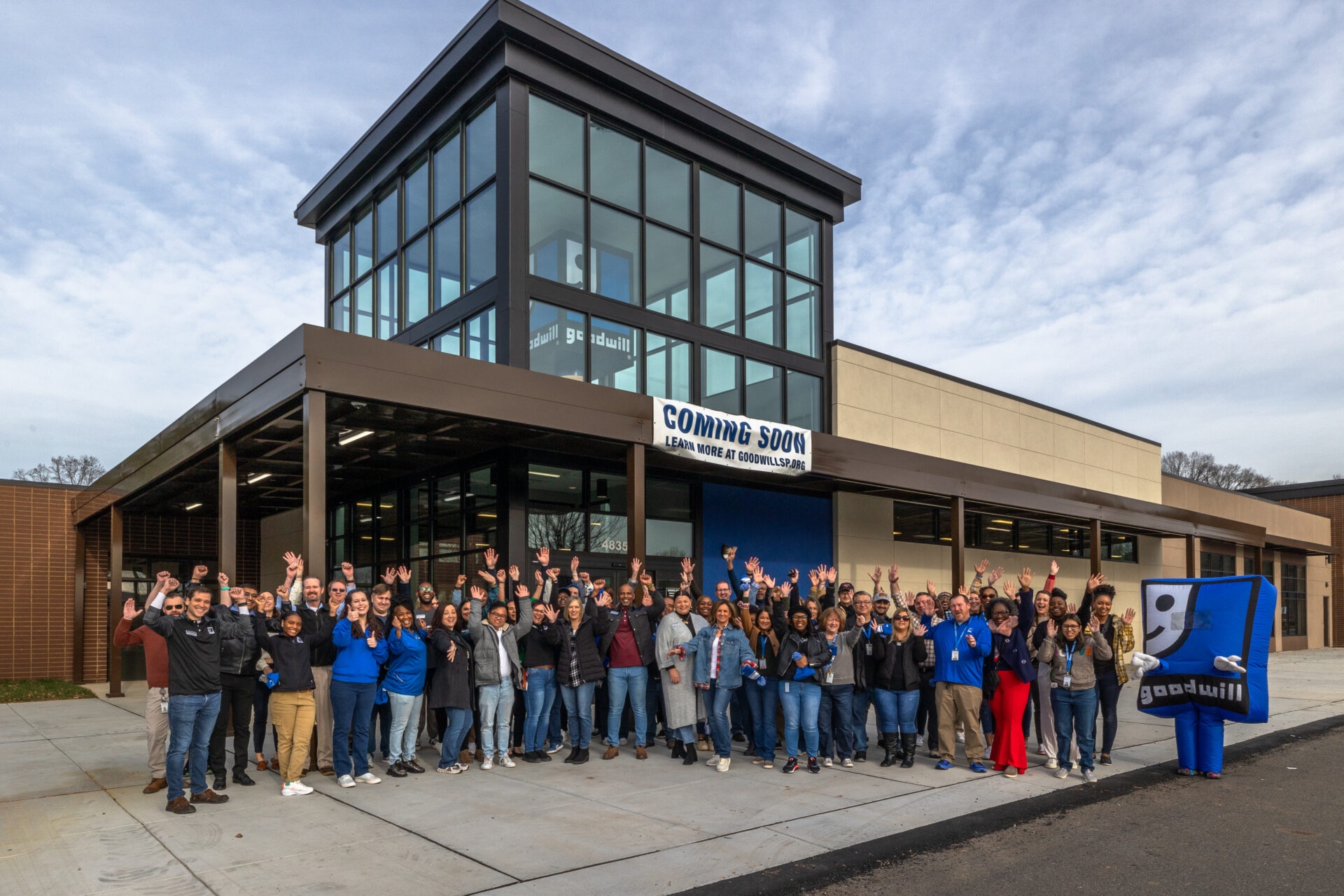
Results
This project exemplifies the power of thoughtful design and strategic collaboration in driving business success and social impact.
Goodwill’s Shopton Road store is a groundbreaking prototype that showcases how a retail environment can support community goals and charitable missions while providing a modern and enjoyable shopping experience.
