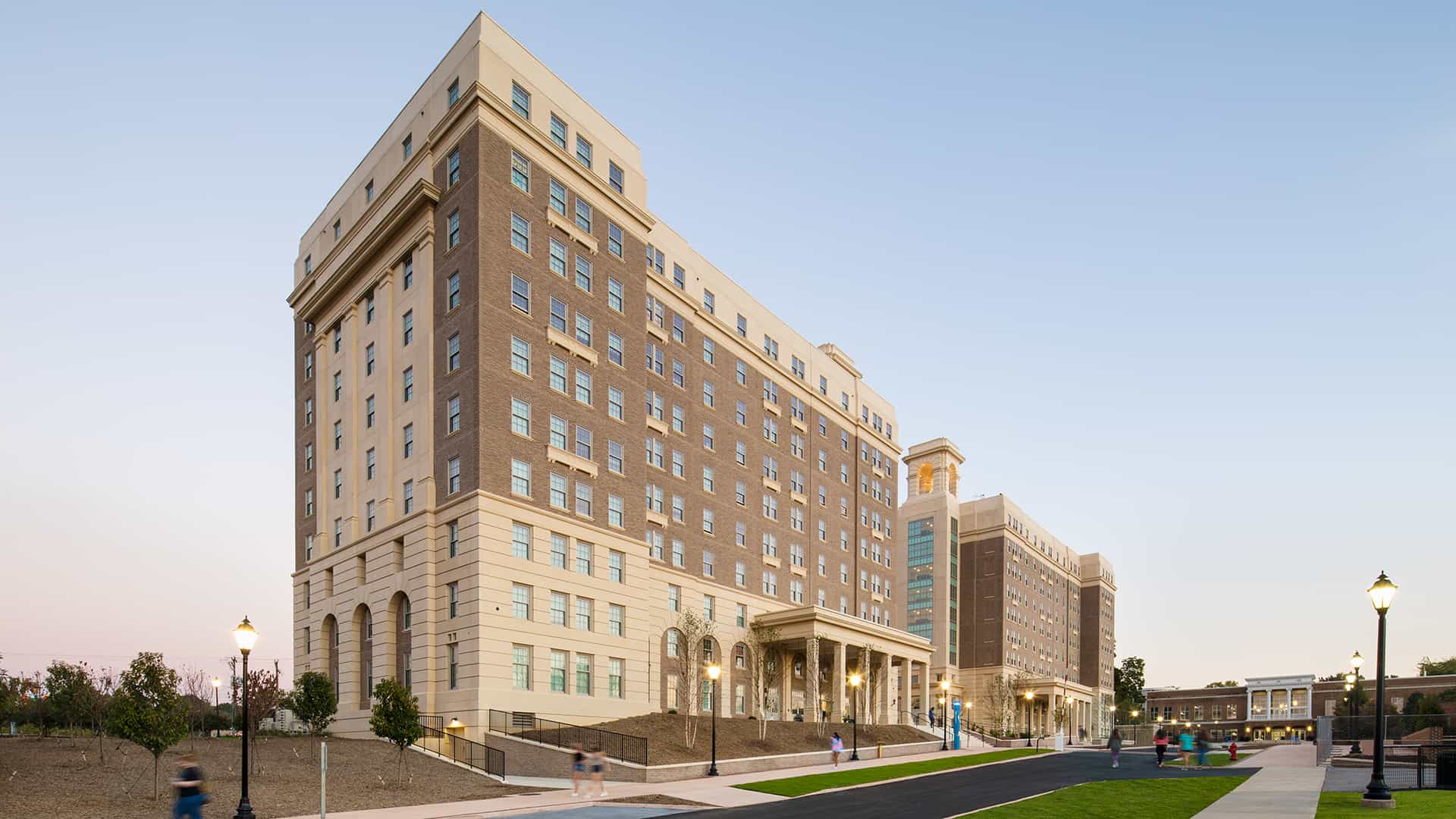Written by: Kathy Bush Hobgood and Thomas Carlson-Reddig. This article originally appeared in Talking Stick, a bimonthly publication from ACUHO-I.
To some, they are icons. To others, they are eyesores. Regardless of the opinion, high-rise residence halls have left an indelible mark on a score of American college and university campuses. As building codes, demographics, styles, technologies, and needs have shifted today, these halls—many of which have marked more than a half-century of service time—are considered outdated relics. That leaves campus leaders to navigate a critical decision-making process as they choose to determine what the future holds for these buildings.
While there is no one correct answer for all campuses, there is a common set of factors to consider when deciding whether to renovate, demolish and replace, or simply demolish. There are questions of campus need, overall costs, sustainability, and less tangible factors, such as the opportunity for the housing program to modernize facilities and connect more closely to the academic mission and student experience. There are the feelings of the thousands of alumni who once called these halls home (sometimes delivered quite vocally). And there are the considerations of just how much life is left in these buildings. As Kasey Price, the director of education solutions at MGT of American Consulting, notes, whether it is old cars or appliances, everyone talks about how things in the past were built to last. “The same can be said about many of these buildings. They have good bones and were built to last. It can be worth it to invest in these halls and maintain their usefulness for today’s students.”
Meeting Demand
High-rise residence halls (defined as those at least eight stories or 75 feet tall) began to emerge in the
early 1960s when a series of developments led to unprecedented growth in campus populations. As
members of the Baby Boomer generation reached college age and the 1958 National Defense
Education Act provided the first federally funded grants and subsidized loans for college students,
campus populations popped. Later, the 1965 Higher Education Act expanded need-based grants and
loans and created work-study jobs, outreach, and support service programs for students from low-income backgrounds, which led to another growth spurt. This all meant that successful campus housing programs of this era were challenged to meet any number of needs. Aside from the sheer numbers game, there were considerations of the type of housing required by returning veterans arriving on campus with their families as well as the need for sex-specific residence halls and sometimes whole segments of campus.
Recognizing this, in 1963 the federal government passed the Higher Education Facilities Act, which authorized “the grant or loan of federal funds to assist public and other nonprofit institutions of higher education in financing the construction, rehabilitation, or improvement of academic and related facilities in undergraduate and graduate schools.” This meant that colleges and universities could borrow funds from the federal government at relatively low interest rates to build residence halls, and many of the high-rise residence halls standing on campuses today were built with loans authorized under this act. All in all, according to Inside Higher Education, undergraduate enrollment in the United States “increased 45 percent between 1945 and 1960, then doubled again by 1970.”
Not only were funds easier to access, but high-rise buildings were an economically sound way to reduce overcrowding. In her book Living on Campus: An Architectural History of the American Dormitory, author Carla Yanni wrote about architect John Merrill speaking at the 1950 ACUHO meeting and stating that “five stories is about the limit that you will ask people to walk up, and you will put in elevators. There is additional [sunk] cost.” The implication was that once a campus has invested in an expensive bank of
elevators, there is no reason to stop at five floors; to maximize the square foot costs, builders could expand the footprint vertically. Similar logic also likely held for the reliance on community restrooms,
which were centrally grouped and serviced by a contained water and plumbing system.
With their sleek, towering shape, their flat façades, and the repeating rows of windows, these high-rises
looked downright space-age. As higher education was becoming more available at the same time as
modern leaps were being made in the development of satellites and rockets, these halls reflected the
era. Economic efficiencies and modern design were exactly what many campus administrators were looking for. As a result, these concrete towers—usually housing first-year students in low-frills, double loaded corridors with rooms for two to four individuals—sprouted across the country, particularly on larger public campuses in land-locked urban settings. These towers could house 400-600 students,
usually with 32-48 students per floor. Occasionally, they would include centralized lounges near the
elevators on each floor, with a few couches and maybe a television. With little community space available, students often went to the student unions to socialize, the gym to exercise, or the library to study. For better or worse, these halls generally fit the stereotype of focusing merely on heads-in-beds.
Today a new generation of administrators are reviewing their master plans and assessing their buildings to determine the best path forward for this mid-century architecture to meet current-day needs. When Price and other consultants gathered input from student focus groups, they recognized that the two most important considerations were an affordable price point and privacy. While these high-rises, as built, may offer the former, they do not have as much of the latter. As technology becomes more prevalent and increasingly wireless, there is a greater desire to gather and study anywhere, which means that housing needs more social and collaborative spaces of different sizes. Centralized restrooms may still accommodate residents of an entire floor, but now architects are finding ways to offer increased privacy, with sinks located outside the private bathrooms for quick grooming and socializing. The ground floors and lower levels that in the past featured minimal amenity space now typically include spaces for special programming, a laundry area with lounges, community kitchens, fitness areas, and other flex spaces.
Determining Needs
Determining whether to renovate or replace requires campuses to look both outward and inward. Market-demand analysis, enrollment forecasting, and student input will illuminate how many beds a
campus needs moving forward and what features they should include. A business pro forma and other
fiscal analyses will show what it could cost and what can be charged. This all comes along with having a
clear understanding of a building’s foundational condition and how different housing codes have evolved over time. How an institution assesses these factors will vary from campus to campus. Larger institutions often have facility management and maintenance staff who are well-versed in their understanding of the conditions of campus infrastructure. In the case of public institutions, the state, which ultimately owns the buildings, is also likely to perform regular assessments of campus infrastructure and building conditions. Smaller campuses (or larger ones desiring a deeper exploration that goes beyond a staff’s capabilities) can hire architects and engineers as consultants to make these determinations.
Clemson University is in the midst of renovating the three high-rise halls in its Bryan Mall community.
Though this is a major project even at its smallest scale, a thorough assessment and feasibility study would show just how extensive it could be. For example, the buildings’ frame was steel encased in
concrete and was graded favorably as still solid. However, standards regarding local earthquake and lateral resistance requirements had changed over the years, necessitating modest upgrades. Similarly, the
egress requirements had changed dramatically. Now, at least one egress stairway is needed to provide direct access to the outdoors, stairwells and elevators are pressurized to ensure smoke-free evacuation,
and easily accessed fire alarm rooms and a fire command center will be established near the main entry of each building. These were relatively straightforward changes to make, but they still had to be considered in the mix.
Along with assessing the physical structure, campuses must also consider the project’s effect on housing operations. It’s never a small choice to remove a building, and this is made even more difficult when that building holds a considerable portion of the student body. Plus, a noted factor in student satisfaction with on-campus housing is having an overall inventory balance in terms of room types and room rates. The choice to renovate may or may not necessitate a move from the traditional high-rise, double-loaded corridor to a suite-style space. Both are still common. However, the choice to replace a high-rise with new construction may mean accepting a higher price point per space for the students.
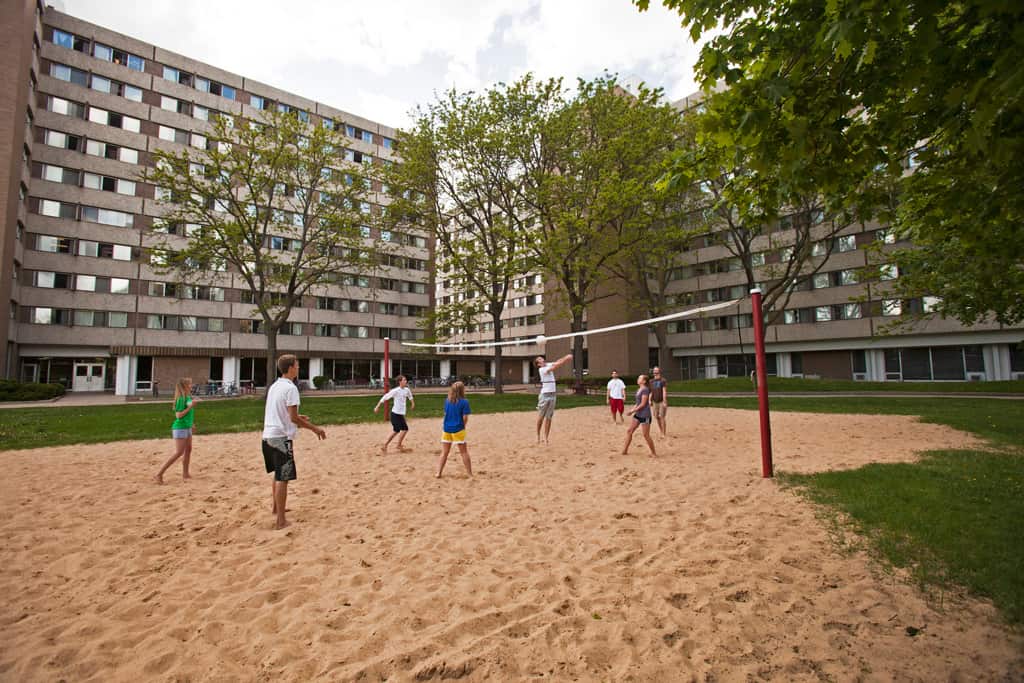
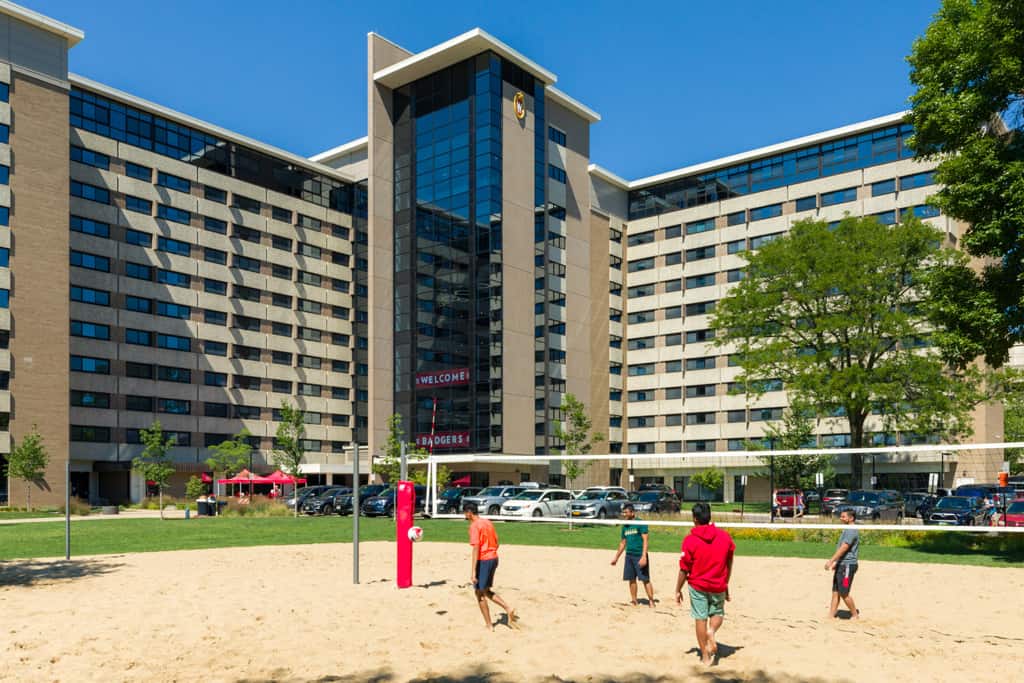
This was the situation at the University of Wisconsin-Madison where three high-rises opened from 1963 to 1965. Sellery, Witte, and Ogg halls housed a total of approximately 3,300 students. Jeff Novak, the associate vice chancellor for finance and administration and director of university housing, explains that the assessment showed that it was cost-effective to renovate Sellery and Witte, but Ogg should be torn down and replaced by two new halls. As part of the renovation, new walkways connected Sellery and Witte at each floor, and new elevators and floor lounges were added to the central section, along with expanded restrooms. Plus, an additional floor was constructed in each building, leading to another 250 beds that compensated for the bed space displaced by the renovations and accommodating undergraduate enrollment growth. “By putting all new mechanicals in the new structure, it allowed us to stay occupied during the two and half years of the renovation,” Novak explains. “This saved tens of millions of dollars in revenue. Even with the longer renovation schedule, there were not enough dollars to be saved by having the halls unoccupied during renovation.”
Giving a Facelift
Whether the choice is to renovate or replace, the process provides campuses a chance to rethink and reimagine the space. Beyond the basics of new finishes and a fresh coat of paint are considerations such as entrance schemes (Do the current buildings still relate to the broader campus in the same fashion as when they were first constructed?); connecting the indoors and outdoors (How can outdoor patios, lawns, and grassy areas enhance the building’s viability?); modernization (Are hall-style or more semi-private wet core restrooms preferred?); and increased flexibility of spaces (What features beyond beds and baths can a hall hold?).
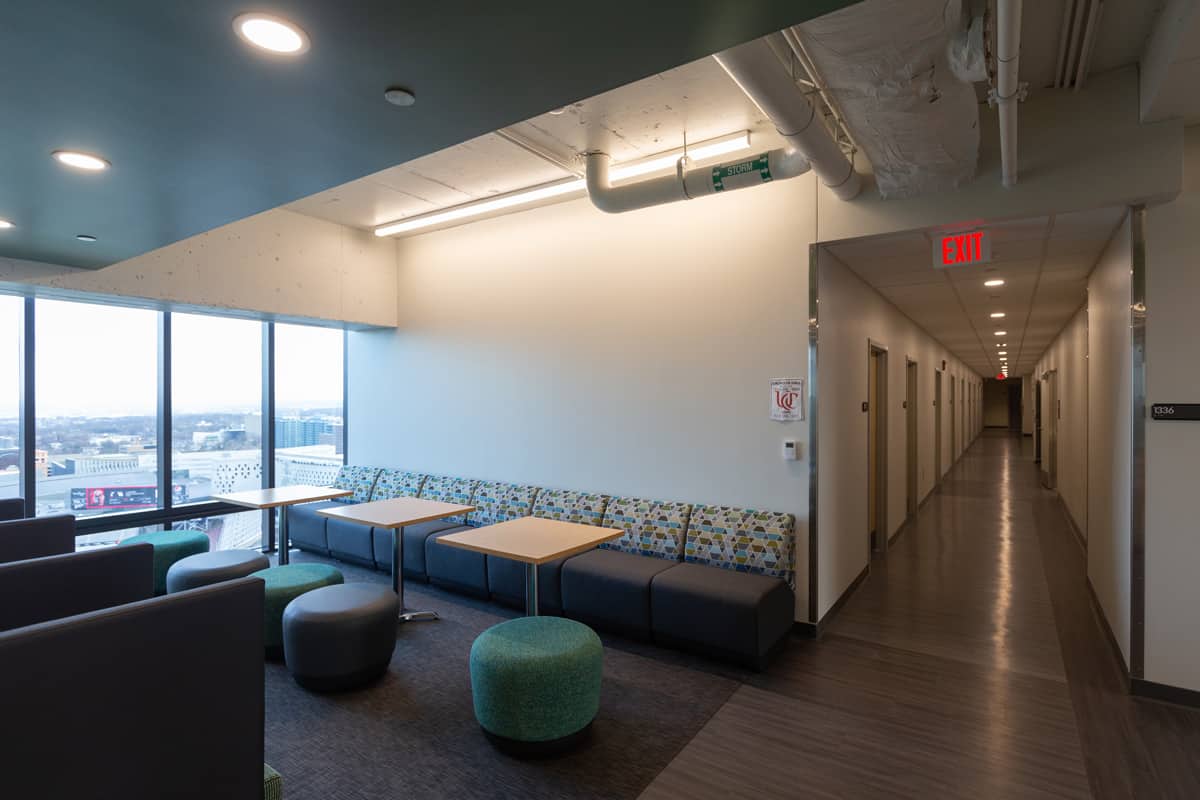
When the University of Cincinnati renovated Calhoun Hall, a 13-floor hall originally opened in 1967, it was still able to house approximately 800 students but now does so in a way that meets current standards and expectations. As part of the $80 million project, the entire building was widened by three feet, which might not sound like much, but it allowed larger rooms and wider hallways throughout. Community space was moved out of the basement and lower floors and distributed across all the floors, with common areas that feature natural light coming through new large windows. The ground level was refreshed to include classrooms, common space for gatherings, a communal kitchen, and laundry facilities. As Carl Dieso, the assistant vice president of housing, noted when the hall celebrated its reopening, “The basement space of the 1967 structure was not the most conducive to building social ties nor for study collaboration. This renovation is the opposite. It is the right environment to begin to make lifelong friends.” Novak expressed a similar critique of some of the older buildings. “Halls of the 1960s did not place a lot of emphasis on community space. Our focus in the renovation was to provide great space for resident collaboration and community building.”
Updating halls to meet code requirements and student preferences also means the opportunity (and, in
some cases, requirement) to meet sustainability metrics. Part of the review process is an examination of
the building’s energy performance since most buildings from this era lack tight thermal envelopes, have
minimal or no insulation, and often have poorly performing windows. Improving all these factors, combined with a modern HVAC system, should greatly reduce the building’s energy use intensity (EUI), driving down operating costs and conserving energy. Prior to renovating, it can be useful to review gas and electricity bills for recent years to determine the EUI and operating costs of the existing facility. Current energy codes will likely lead to reduced consumption and costs, but it is not difficult to exceed these code minimums. A life cycle analysis can be considered to determine the savings over time and the overall carbon reduction.
The latest MGT survey asked respondents to note the sustainability features of their renovated facilities and if they were incorporated to conserve resources, improve student quality of life, or both. Some were relatively easy modifications, such as adding water bottle filling stations or converting to LED or CFL lighting fixtures. Other popular ones included air quality controls, HVAC system efficiencies, energy-efficient windows, and building envelope insulation.
At the University of Cincinnati, updating the exterior of Calhoun Hall allowed natural light to enter common areas while an insulated wall system muffled the noise from the street immediately outside. “We were seeking light in each living and gathering space,” says Rob Knarr, senior project manager of UC Planning + Design + Construction. “Moreover, the insulation value of the wall panels provides a much tighter and more efficient building envelope. This along with the insulated windows, the generous natural light, and other energy-efficiency features related to energy use and water usage is expected to earn this building LEED Silver Certification from the Green Building Council.” Other sustainability efforts included switching to LED lighting throughout the building as well as reusing approximately 87,000 cubic feet of concrete.
At Clemson, the sustainability improvements from the renovation will contribute significantly to the campus’s goal of being carbon neutral by 2030, creating a balance between emitting and absorbing carbon. When weighing renovation against the construction of space for the same number of beds, it is
important to note that renovating always results in fewer carbon emissions. This is due primarily to the
fact that in renovation most of the materials will remain, which bypasses the tremendous energy required to demolish and dispose of construction waste. This becomes all the more significant when considering the sheer size of a project like Clemson’s.
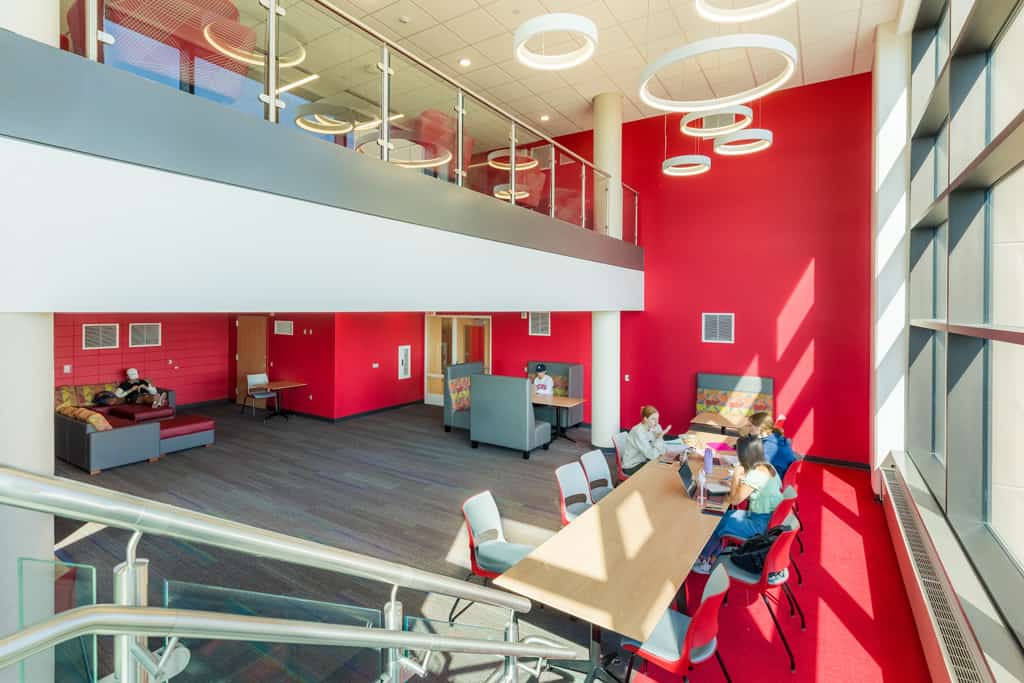
Ensuring that the Price Is Right
After all the assessments and considerations, sometimes the decision of what to do with a high-rise can just come down to the bottom line. The University of Illinois at Urbana-Champaign recently renovated two halls ostensibly to repair a significant failure of the piping system in the air conditioning risers. “Our considerations were related to resident safety with the possibility of catastrophic flooding, cost, timing of the project completion, and improving the resident experience,” says Alma R. Sealine, executive director of university housing. Once the commitment to that renovation was made, though, the decision was made to also include replacing windows and the exterior façade, adding new finishes and furniture, converting group bathrooms to individual-use bathrooms, and expanding lounge and office space. All this carried a price tag of $55 million. Still, Sealine clarifies, “When we compared the cost of building new, we found the cost would be more than three times the cost of renovation due to the size of the facility.” Similarly, at Clemson, the master planning process showed that demolishing and building new halls would be more than twice the cost of renovating.
Colorado State University’s high-rise renovation project started as a need to replace windows that were more than five decades old and were opened by hand cranks. This led to replacing obsolete hardware
and improving the building’s thermal performance. As a cash-funded project, they had to take care to
A renovated lounge in Wisconsin’s Sellery Hall. Photo courtesy of University of Wisconsin-Madison.
control expenses. “It was much more cost-efficient for us to renovate than it would have been to
deconstruct and build something new on the same site,” says executive director Mari Strombom. “The
structure of the building is solid and more durable than anything we could afford to build, and we
could not give up the beds in Westfall Hall for more than one year, which was possible with a
renovation.”
This was also the case at the University of Wisconsin-Madison. As Novak notes, the renovations that will serve his campus and its students for decades to come carried a greatly lower cost than a new build and demonstrated the university’s commitment to caring for its resources. “One of our main core values in university housing is stewardship. Our stewardship is demonstrated through our commitment to care for the human, financial, and natural resources entrusted to us by our residents.” Additional savings came because “we were able to add individually controlled air-conditioning to each resident’s room. An additional benefit of the model was adding a new floor on each building, thereby gaining 250 new beds. These beds were constructed at half the projected cost of new beds.”
As housing leaders and their campus colleagues study, create, and implement their upcoming master planning processes, the analysis of existing spaces will continue. While the future of these iconic spaces may play out in different ways depending on financial constraints and campus needs, it is clear that the
history of how they came to be with us can and should be honored as the modern campus evolves.
Kathy Bush Hobgood is the associate vice president for auxiliary enterprises at Clemson University in
South Carolina. Thomas Carlson-Reddig is a partner and community practice leader for Little Diversified
Architectural Consulting.
