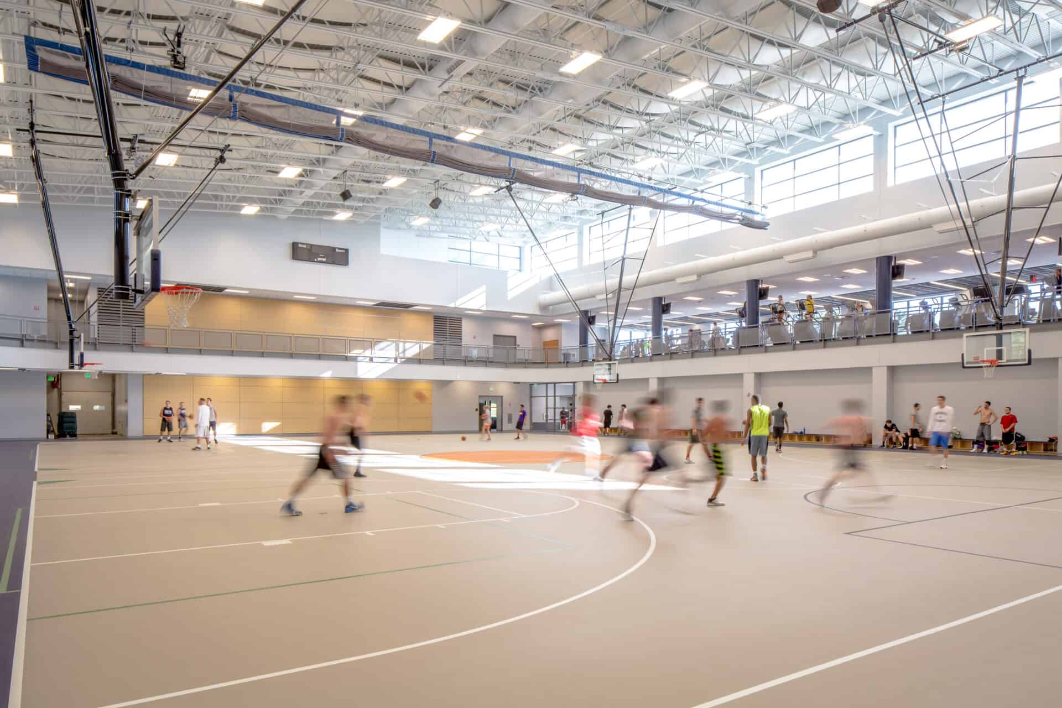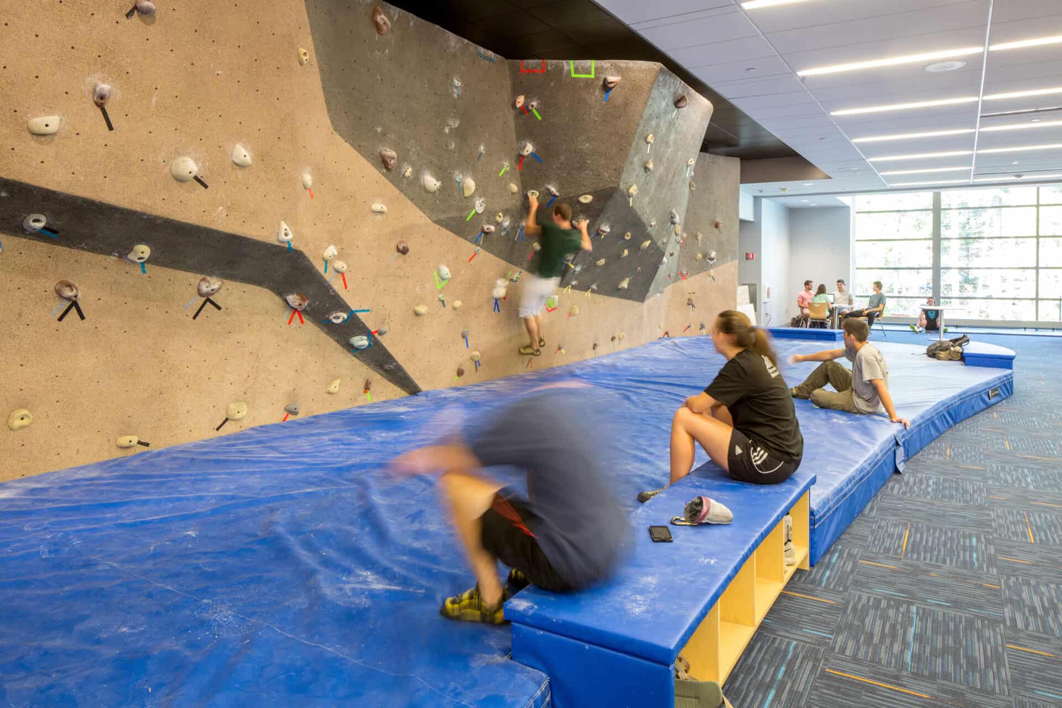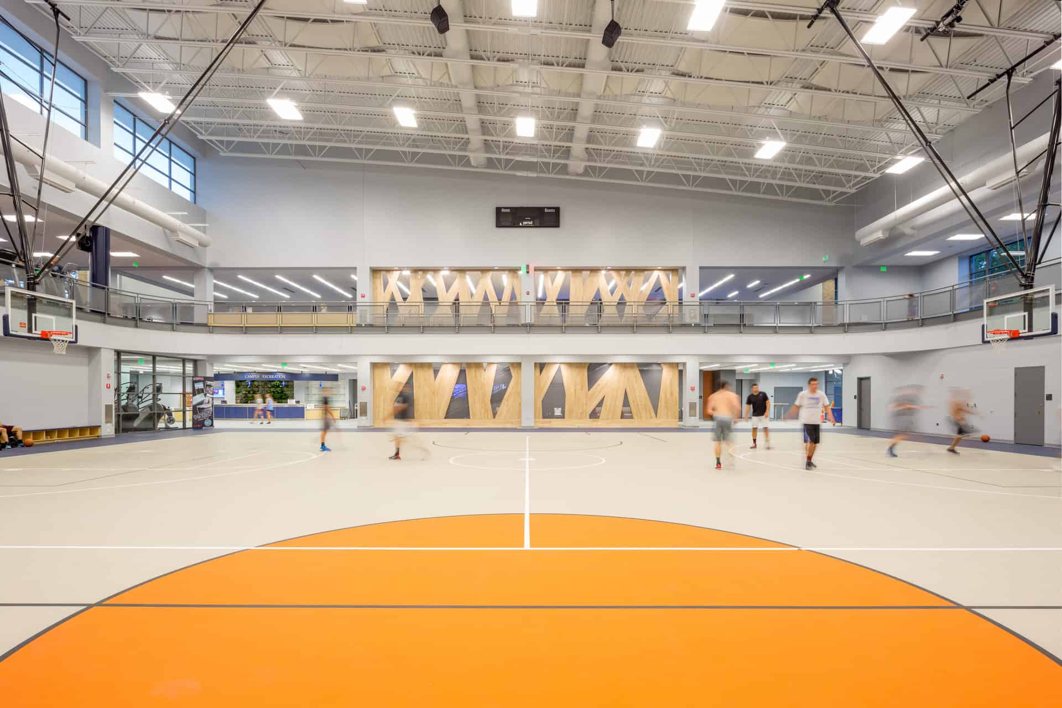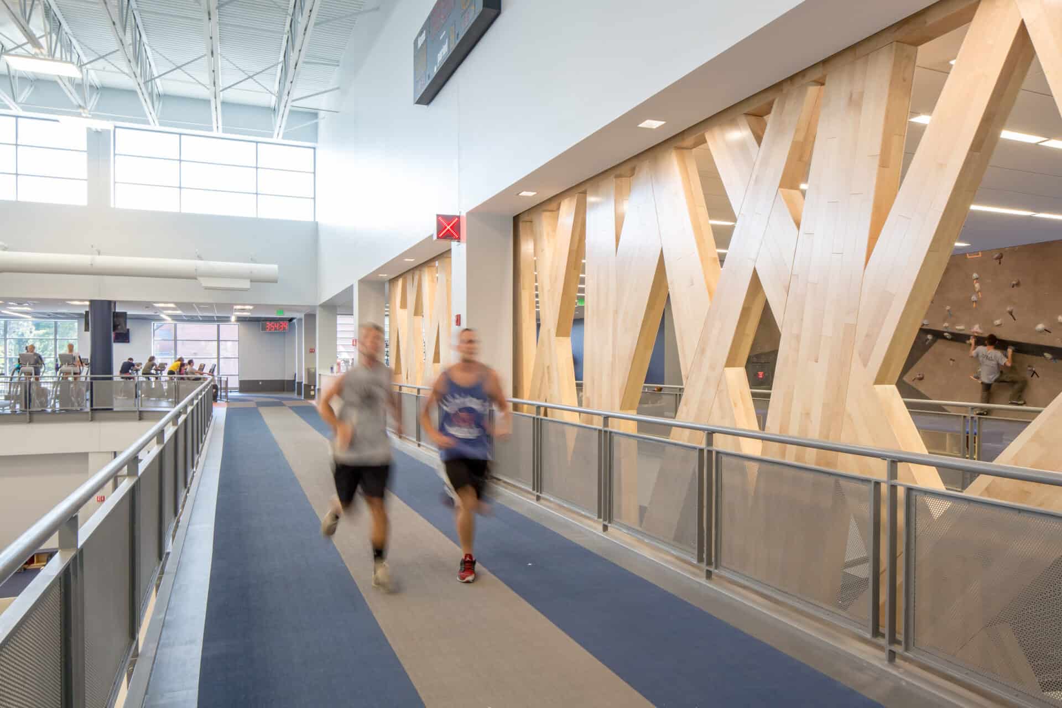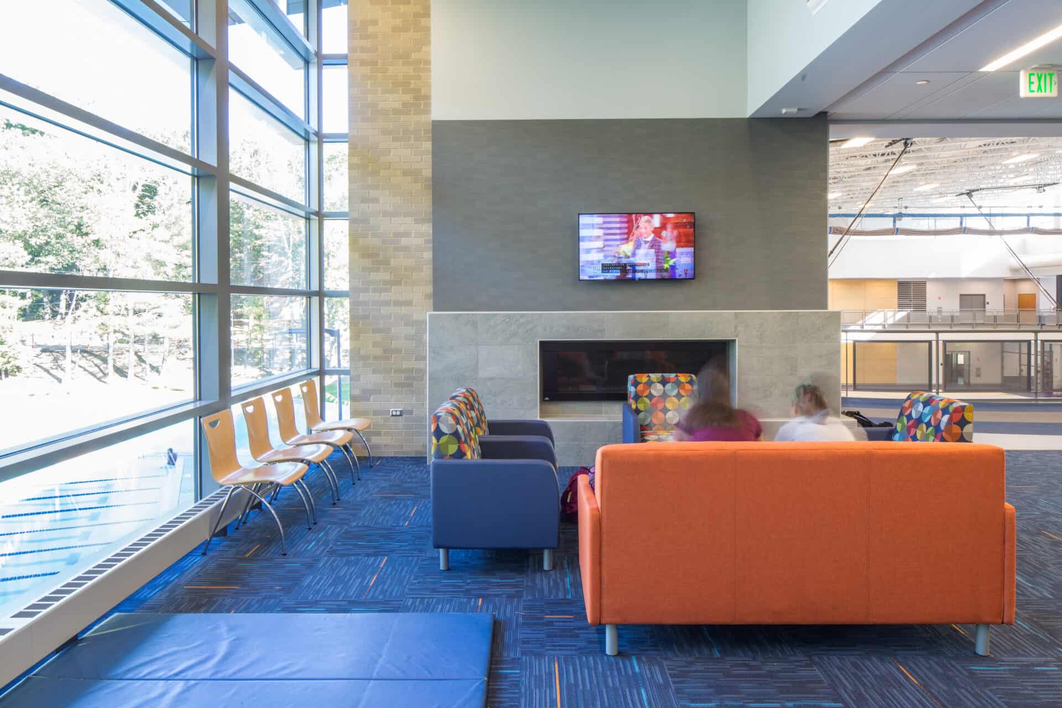
Little
University of New Hampshire
Hamel Recreation Center
Durham, New Hampshire
Project Type
Higher Education, Sports & Recreation
Size
158,000 Square Feet
Design Services
Architecture, Interior Architecture
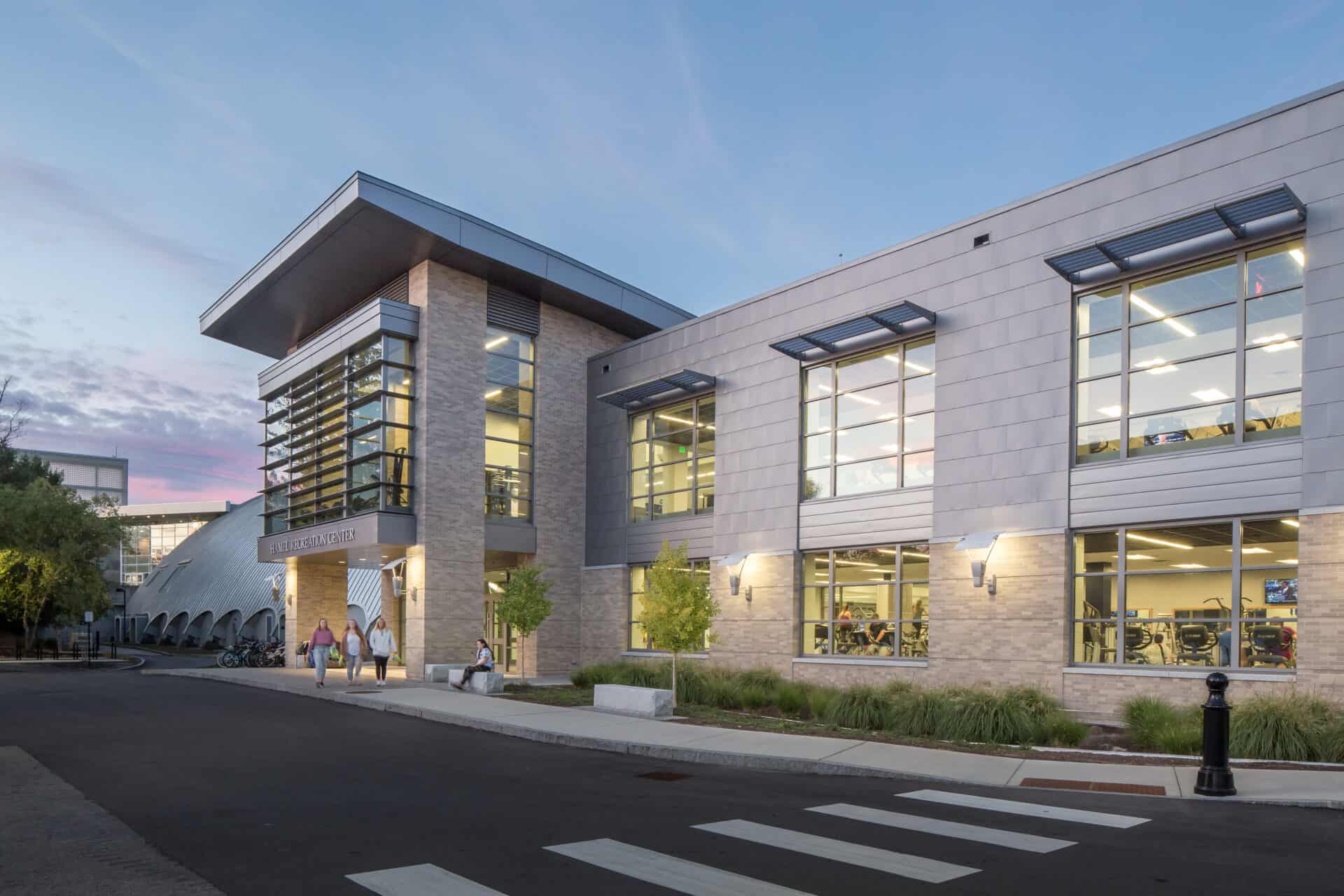
In response to a significant need for fitness and recreation space, the revitalization of the Hamel Recreation Center (HRC) at the University of New Hampshire in Durham included a major renovation of the existing three-level facility, a two-level addition, and a new outdoor pool to replace the existing 1930s-era outdoor pool.
The completed facility houses multi-activity courts, an elevated track, fitness spaces, and dedicated group exercise, weights, yoga, and cycling studios. Users can scale the 850 sq ft bouldering wall or enjoy classic court sports on one of three wood-floor courts, two racquetball courts, or an international squash court. Cooking and wellness classes convene in the demonstration kitchen, part of UNH’s Health & Wellness satellite office.
Project Goals
Adjacent to residence halls and located in the athletic area of campus, the existing recreation center aligned with the overall campus master plan.
However, immediate adjacencies of parking, an aging 40,000 sq ft outdoor pool, and wetlands presented challenges to the facility’s expansion. Additionally, the lack of alternative recreation opportunities available to students meant that maintaining operations during construction was essential to keeping them engaged in wellness activities. Finally, addressing the inadequate fitness and recreation space—which fell below the national average—was a key driver for the project.
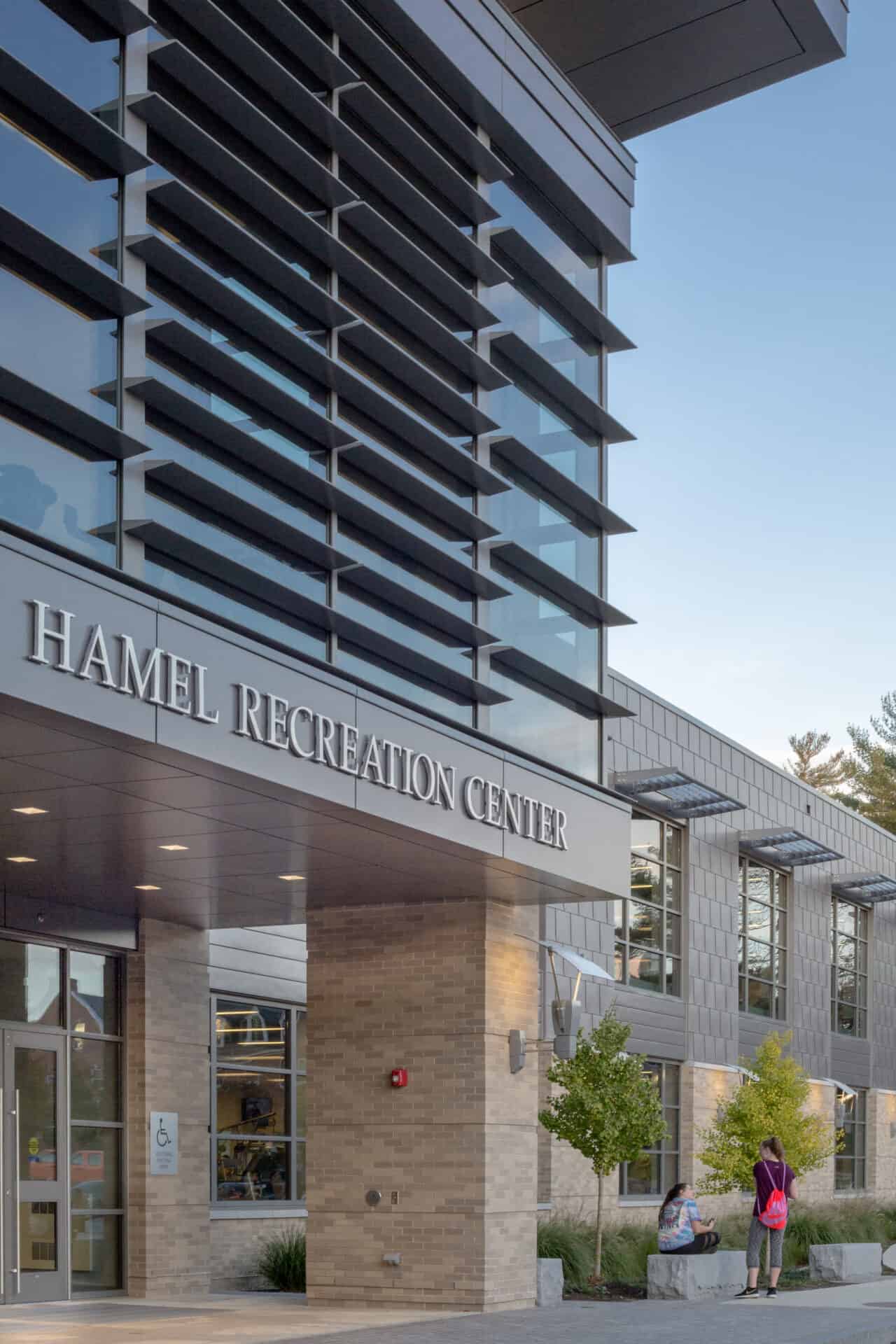
Thoughtful Expansion
The existing facility was bordered to the south by much-needed parking, to the north by wetlands and mature trees, and to the east by the 1930s Works Progress Administration (WPA)-era outdoor pool.
Through interactions with students and staff, the design team learned that while an outdoor pool was “nice,” it was not a high priority for key stakeholders. Additionally, although the outdoor pool had historical interest, it presented safety challenges on many levels. The team ultimately concluded that demolishing the pool was the best area for expanding the HRC. The design cleverly repurposed materials that were salvaged from the old pool, incorporating them into retaining walls and walkway surfaces. This solution respected and improved the wetlands and did not put additional strain on parking.
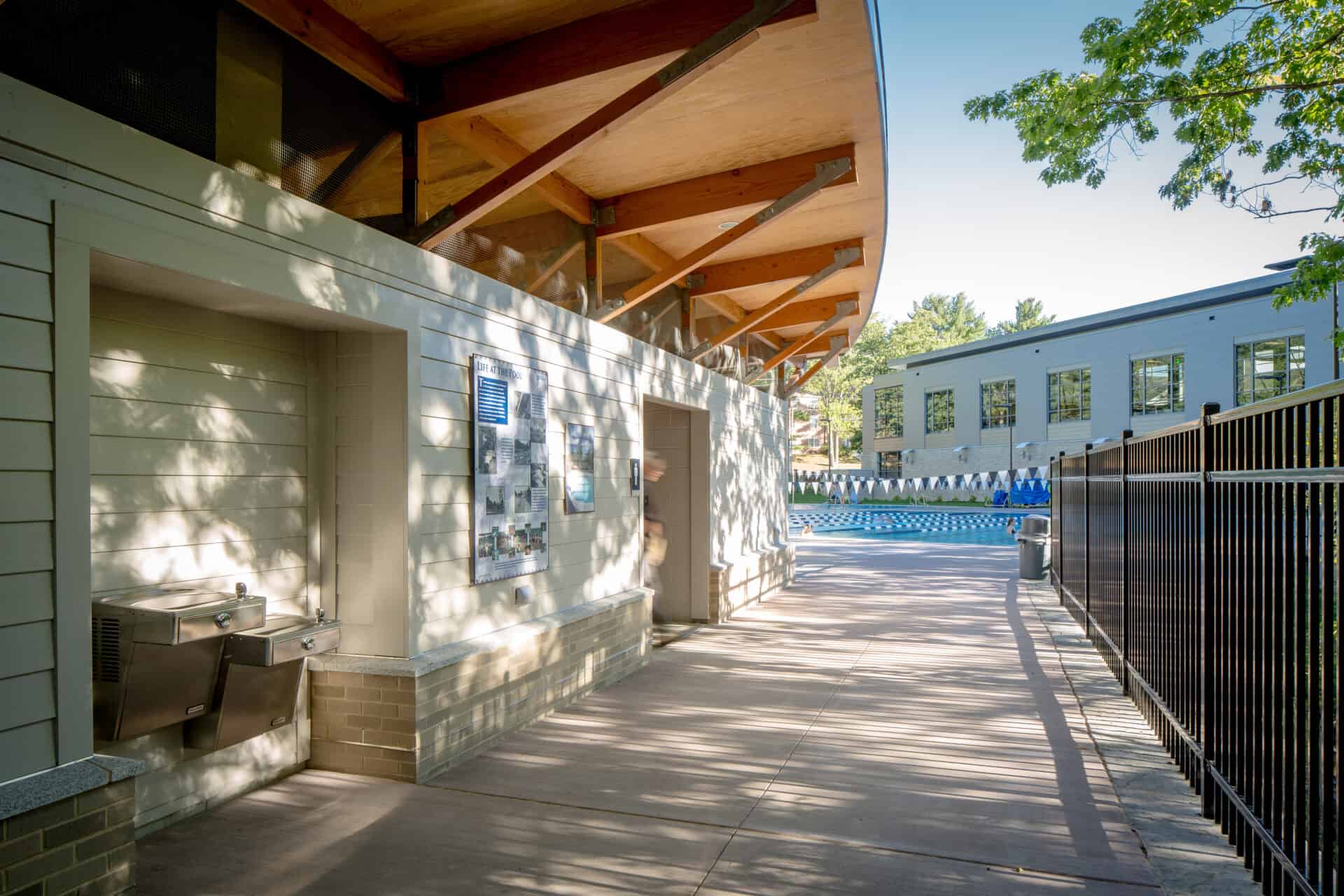
Maintaining Engagement
Key to the success of the expansion and renovation was the need to maintain a place for students to go for fitness, recreation, and wellness.
Once the outdoor pool was demolished, the new addition was constructed with a new entry feature connecting it to the existing building. Once complete, recreation staff shifted operations into the addition, and the existing building was closed for renovations. This approach to planning the overall facility allowed for full operation for the duration of construction.
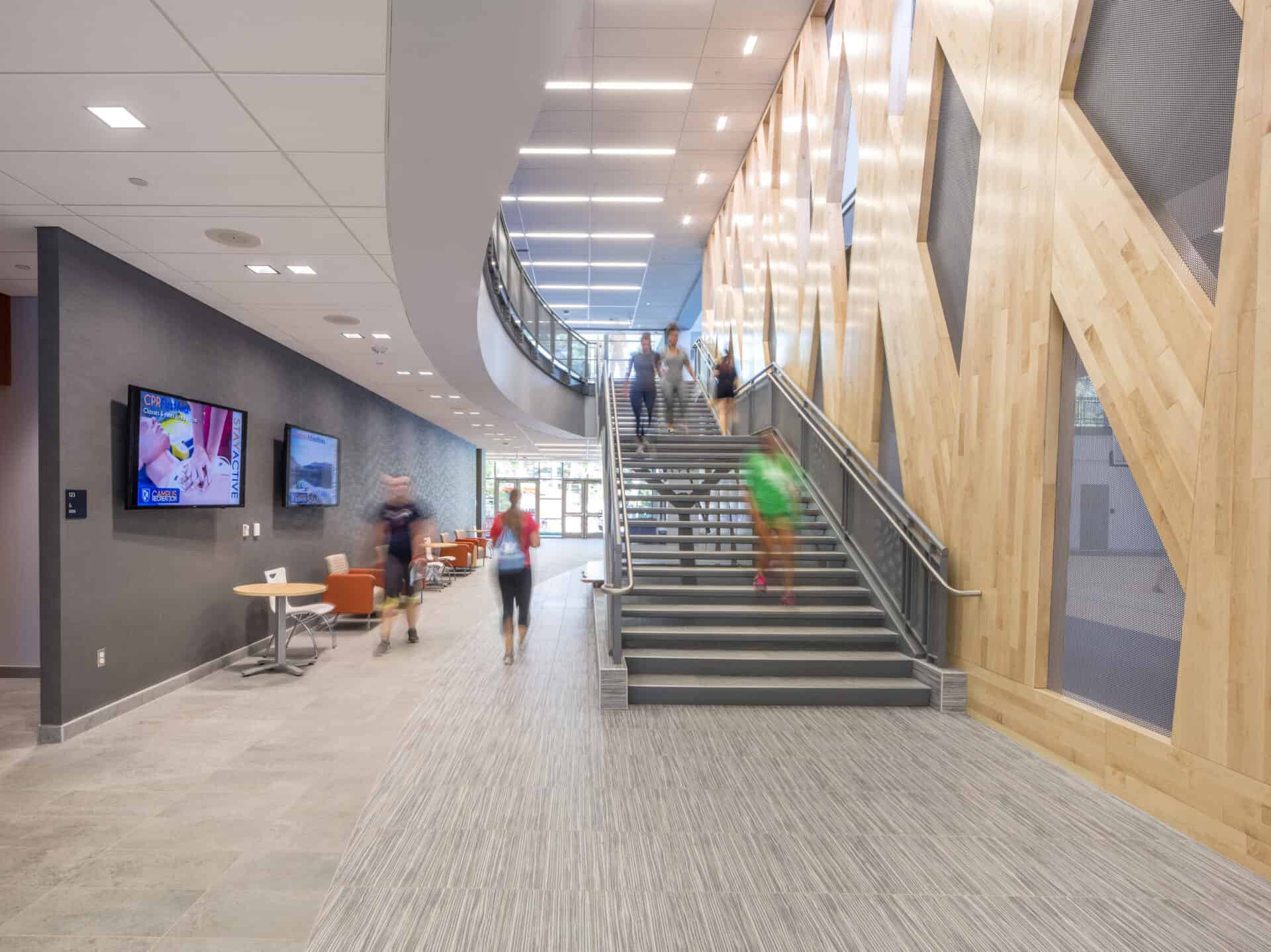

Results
In the first semester, the new HRC experienced a significant increase in usage, with 86% of the total student population utilizing the space.
The number of group exercise classes also expanded to 55 per week, along with the addition of new programs, such as youth and instructional programs. The Health and Wellness component of the HRC integrated cooking and nutrition classes into the instructional programs. As a result, the HRC now plays an active role in recruiting and retaining students and even hosts a newly created orientation event for students.
