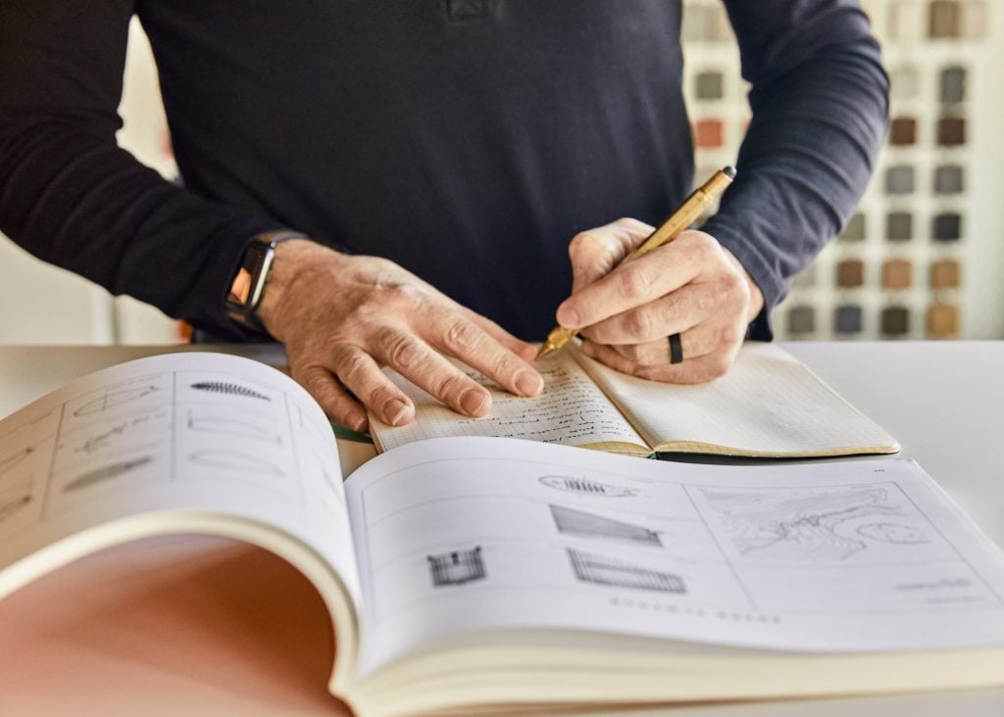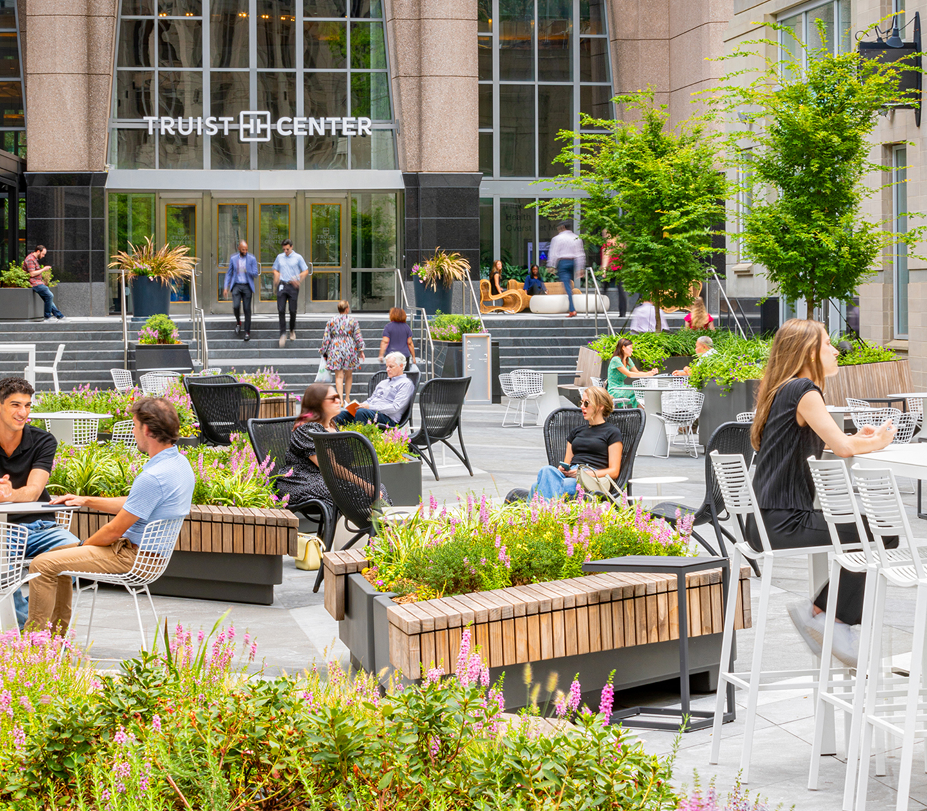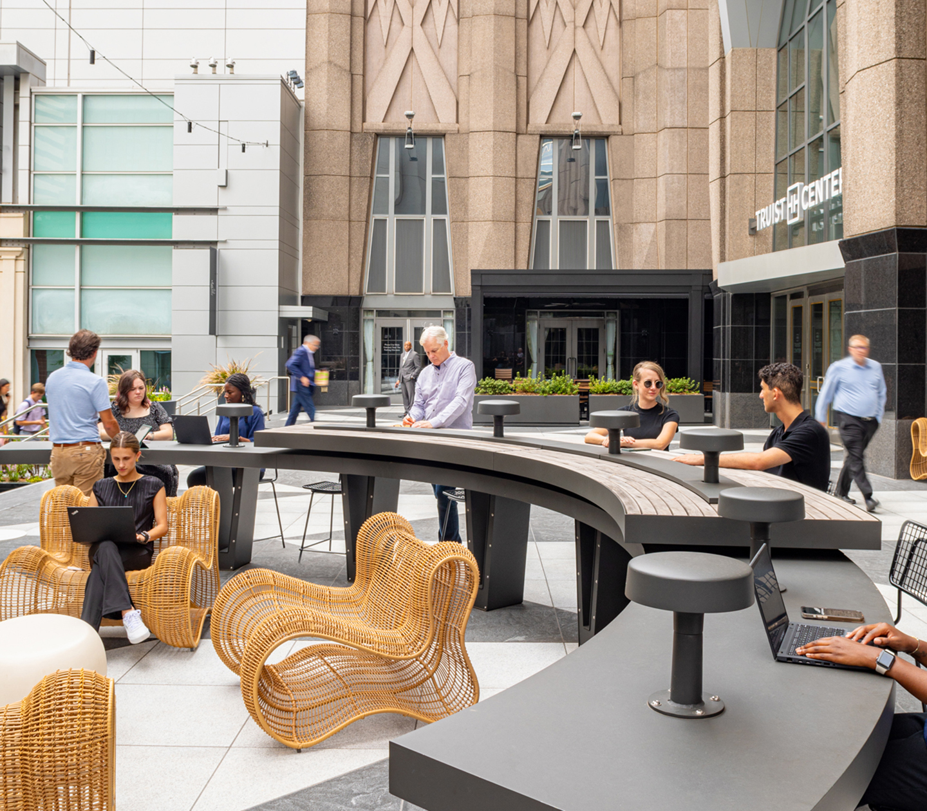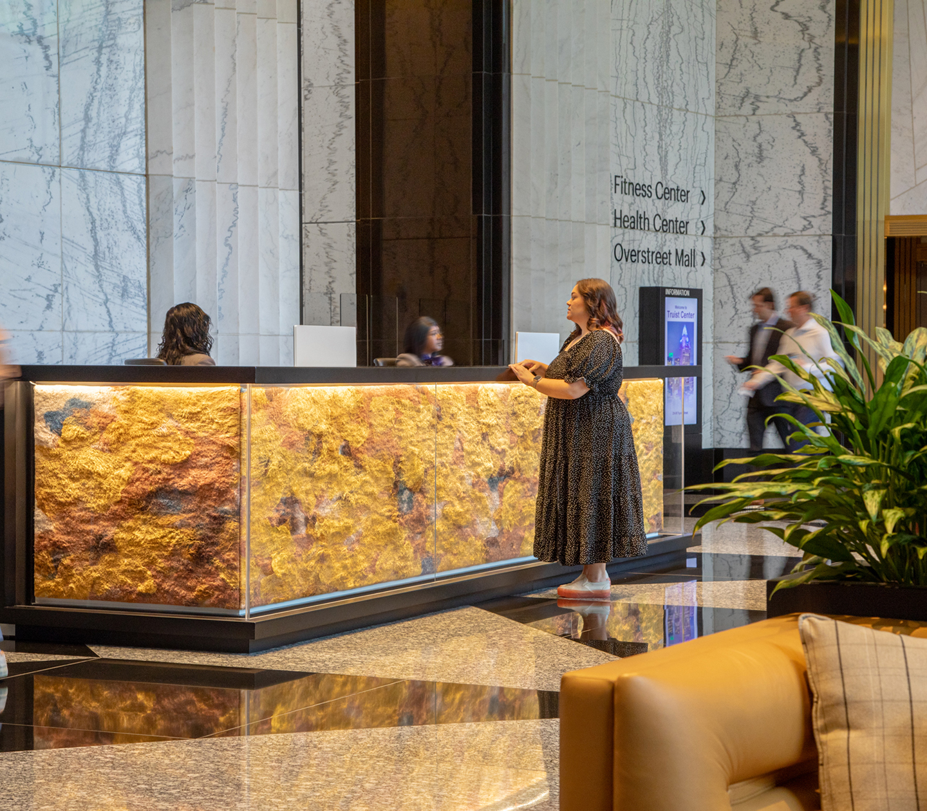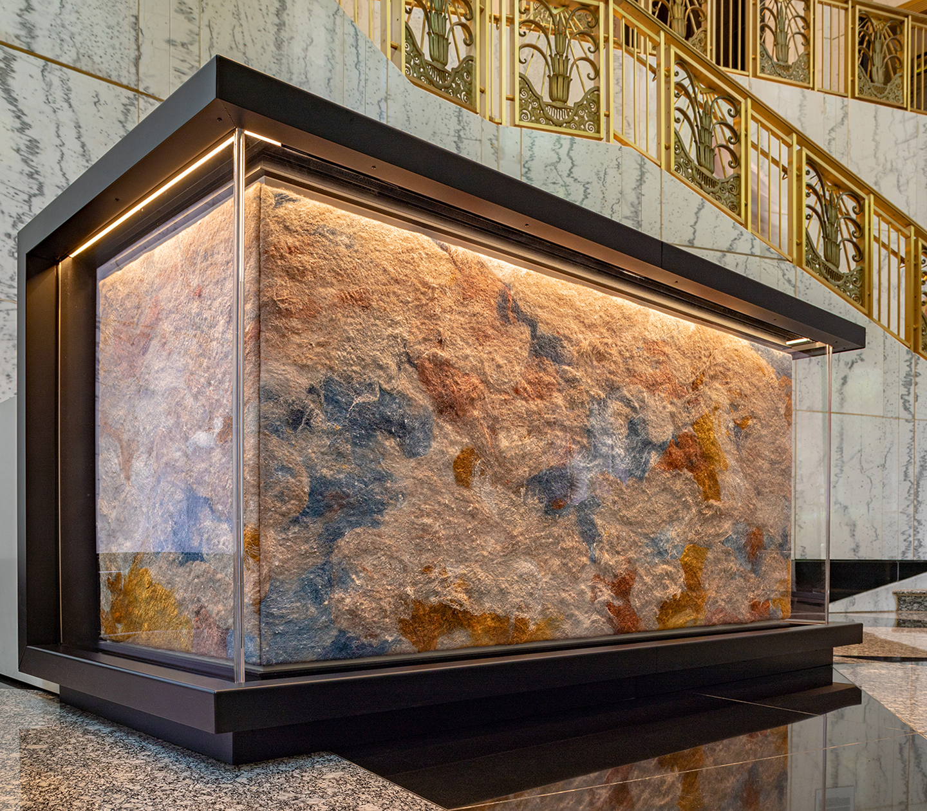
Little
Truist Center
Plaza and Lobby Renovation
Charlotte, NC
Project Type
Headquarters, Office
Size
25,000 Square Feet
Design Services
Architecture, Interior Architecture, Site Design, Sustainability

Located in the heart of Charlotte’s urban core, the reimagined Truist Center Plaza and Lobby transform a traditional corporate gateway into an open, inclusive community asset.
Originally initiated as a maintenance upgrade, the project evolved into a comprehensive transformation aligned with Charlotte’s 2040 Vision Plan. The renovated space supports Truist’s mission to build better lives and communities, creating a welcoming environment where corporate identity meets public engagement. The plaza and lobby now serve as a vibrant community hub, brought to life through integrated art, biophilic design, and adaptable infrastructure.
Design Awards
- 2025 AIA Triangle Design Awards
Project Goals
This project aimed to strengthen Charlotte’s Center City by fostering economic vitality, civic engagement, and meaningful placemaking.
With a focus on sustainability, adaptability, and people-first design, it brings Truist’s mission to life—building better, more connected communities.

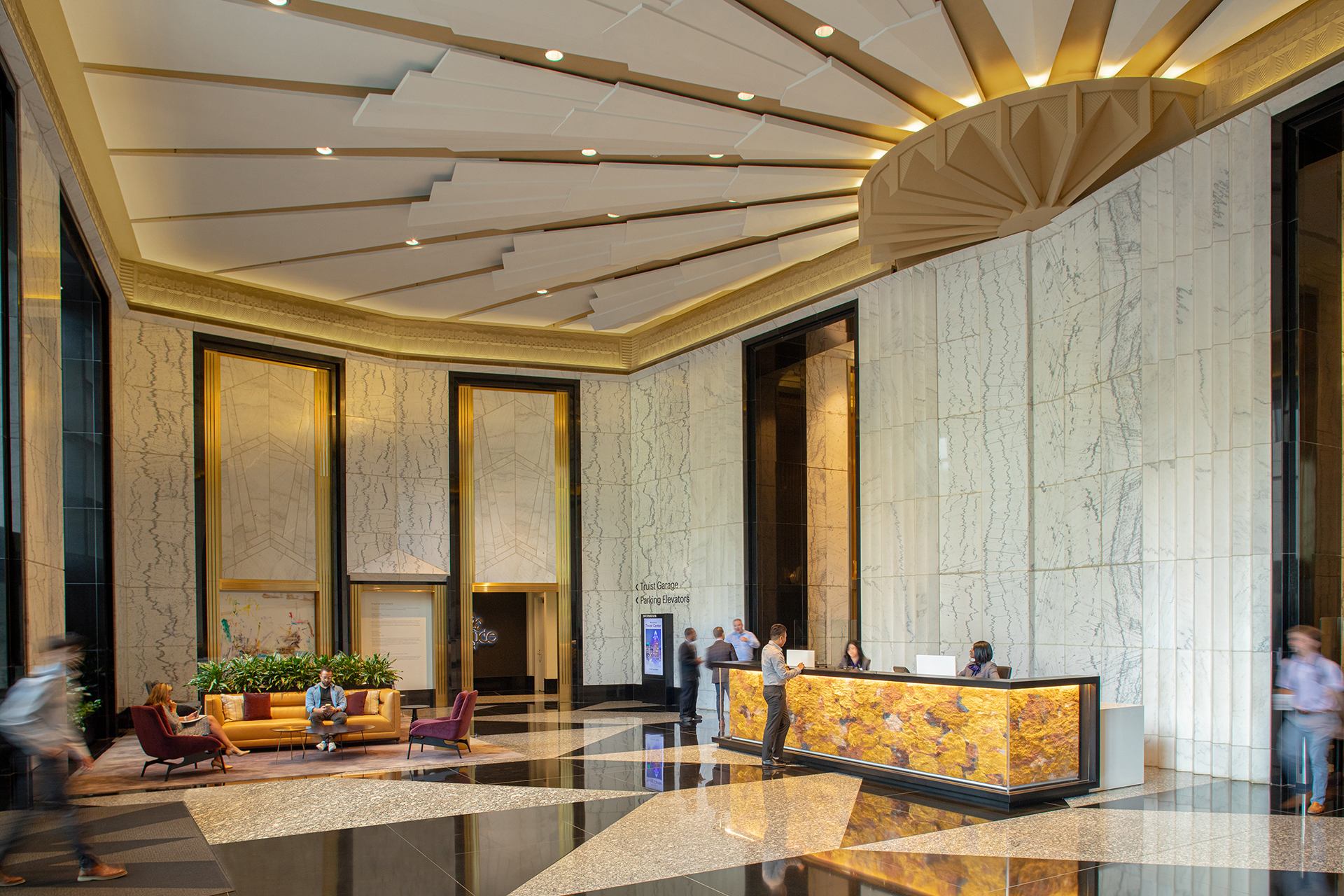
Objectives
- Create a pedestrian-friendly, human-scaled space that invites community interaction.
- Prioritize flexibility and adaptability for evolving uses and public events.
- Integrate sustainable materials and systems to support long-term environmental goals.
- Infuse the space with cultural relevance through community-engaged art.
- Establish intuitive wayfinding and seamless security for daily and event use.

PURPOSE-DRIVEN PROBLEM SOLVING
Solving design challenges with collaboration
Transforming a secure entry and infrastructure-sensitive plaza into a vibrant public space demanded strategic planning and close collaboration. Little partnered with Truist and civic leaders to balance preservation with reinvention, using phased construction and resilient materials to overcome structural challenges while ensuring continuous access and a welcoming, community-centered design.

DESIGNED FOR PEOPLE AND PURPOSE
A human-centric lobby experience
The lobby renovation creates an arrival experience rooted in well-being, inclusion, and adaptability. Layered textures, natural materials, and curated artwork create a warm, engaging environment. Thoughtfully placed seating and integrated technology support activities—from casual meetings to community events—while discreet security ensures a seamless, stress-free entry for everyone.
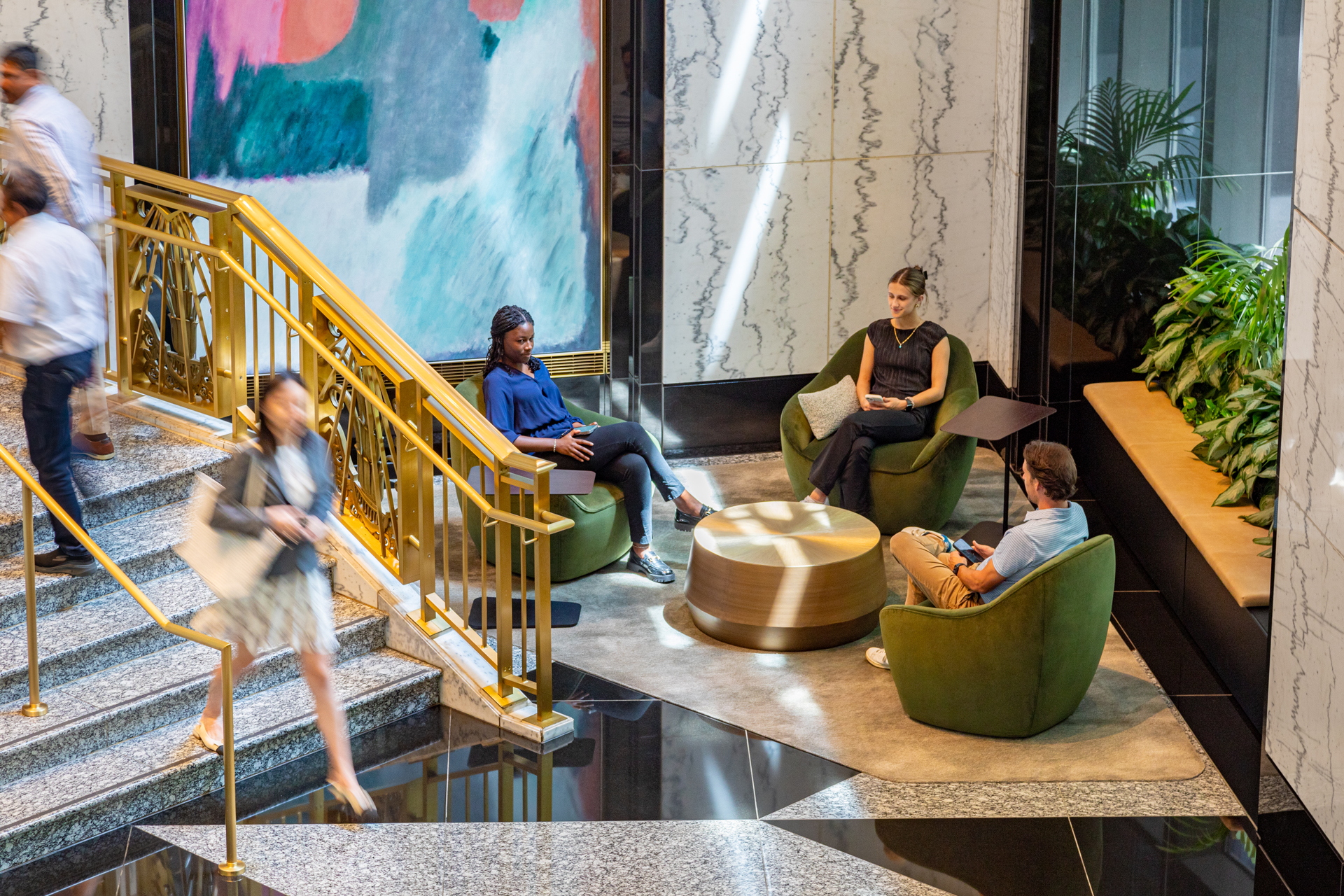
A VERSATILE URBAN GATHERING SPACE
A civic living room in Uptown
The reimagined plaza functions as a flexible extension of the public realm, designed to accommodate daily activity and large-scale events. Movable furnishings, native landscaping, and a new tree canopy enhance comfort, reduce heat, and promote biodiversity. Seamless pedestrian connections and built-in infrastructure support ongoing civic engagement and adaptable use.

CELEBRATING DIVERSITY THROUGH DESIGN
Cultural representation and storytelling
Curated public art by underrepresented artists brings cultural depth to the plaza, while integrated graphics and wayfinding express Truist’s values and celebrate Charlotte’s diversity. At the heart of the space, “Threshold”—an interactive sculpture by Bryony Roberts scheduled for installation in 2025—is a striking visual landmark.

“Little has been a trusted partner at Truist and were instrumental in bringing our vision to life. We are thrilled at the transformation and activation of the lobby and plaza and how it fosters not only our relationships with teammates and tenants, but also the community.”
– Heather Beck
SVP, Director of Corporate Real Estate Workplace Experience at Truist
Results
The Truist Center Plaza and Lobby renovations transforms a pass-through space into a civic anchor—one that exemplifies Truist’s mission to build better communities and supports Charlotte’s 2040 Vision Plan for a more inclusive and connected city.
