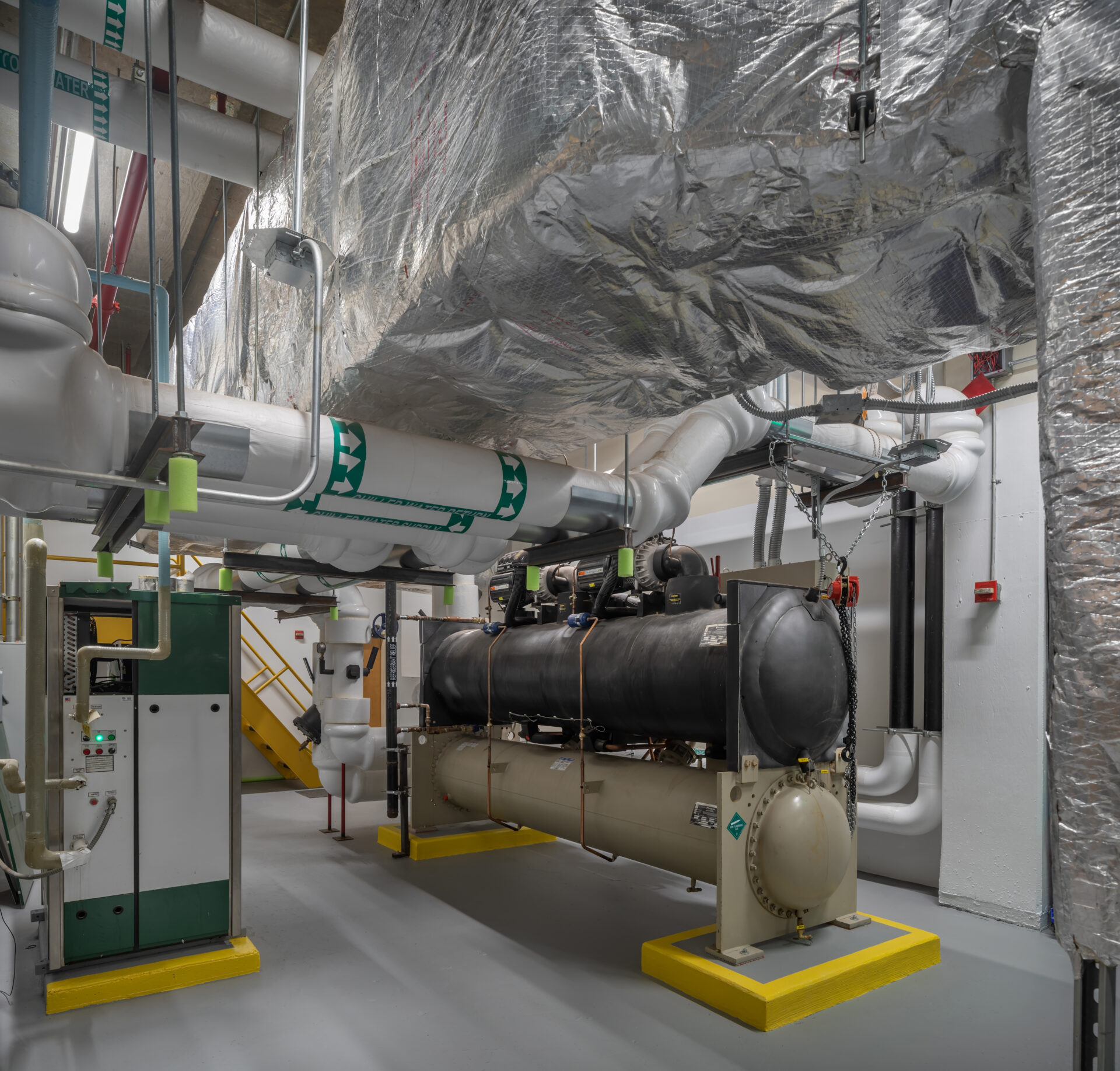Little
The Nature Conservancy
Project 2020
Arlington, Virginia
Project Type
Interiors, Office
Size
167,000 Square Feet
Design Services
Architecture, Engineering, Interior Architecture, Site Design, Sustainability
Result
50.2% energy consumption reduction, 30% water usage reduction
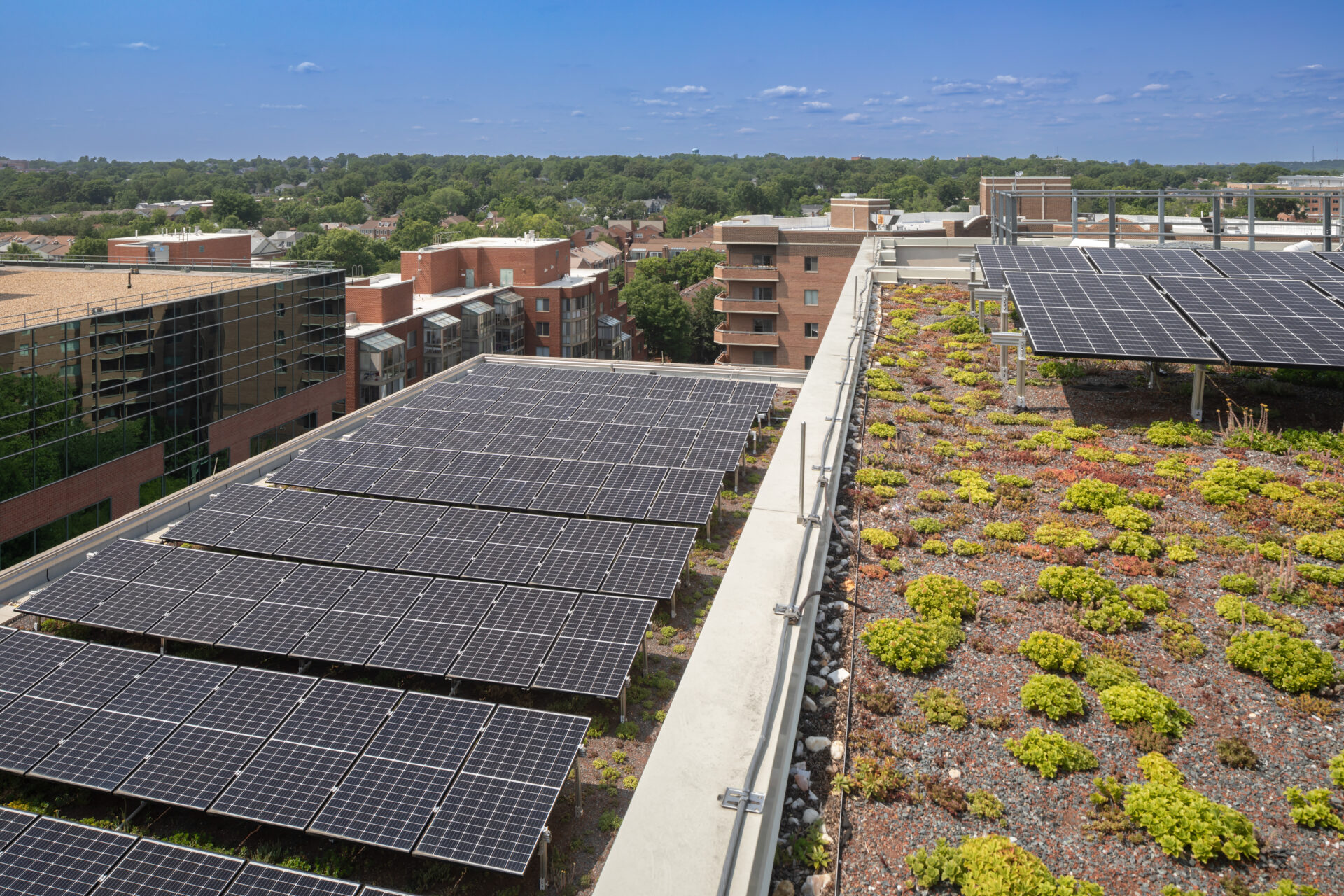
Project 2020 at The Nature Conservancy (TNC) aimed to strategically upgrade its building headquarters to better align with its core mission of environmental conservation.
In a bold move towards sustainability, this 8-story office building underwent a transformative renovation targeting a 50% energy reduction. Extensive analysis and redesign led to dramatic cuts in annual energy and water usage. During initial testing, significant air leakage was discovered, revealing flaws from the original construction.
The team tackled these issues head-on, upgrading the building envelope and installing cutting-edge, high-efficiency systems. With energy optimization through advanced equipment and heat rejection feedback loops, the renovation introduced a cloud-based building management system, a state-of-the-art MagLev chiller, air scrubbers, stormwater management, rainwater storage, a photovoltaic array, and comprehensive envelope improvements.
Certifications
- LEED Platinum
Project Goals
TNC aimed to renovate its headquarters to create a more sustainable and resilient building by upgrading systems and reducing energy usage. They sought to ensure a responsible ecological footprint through holistic strategies involving stakeholder feedback. Additionally, the renovation aimed to enhance the user experience and marketability of new multi-tenant floors, supporting their mission to conserve vital lands and waters.
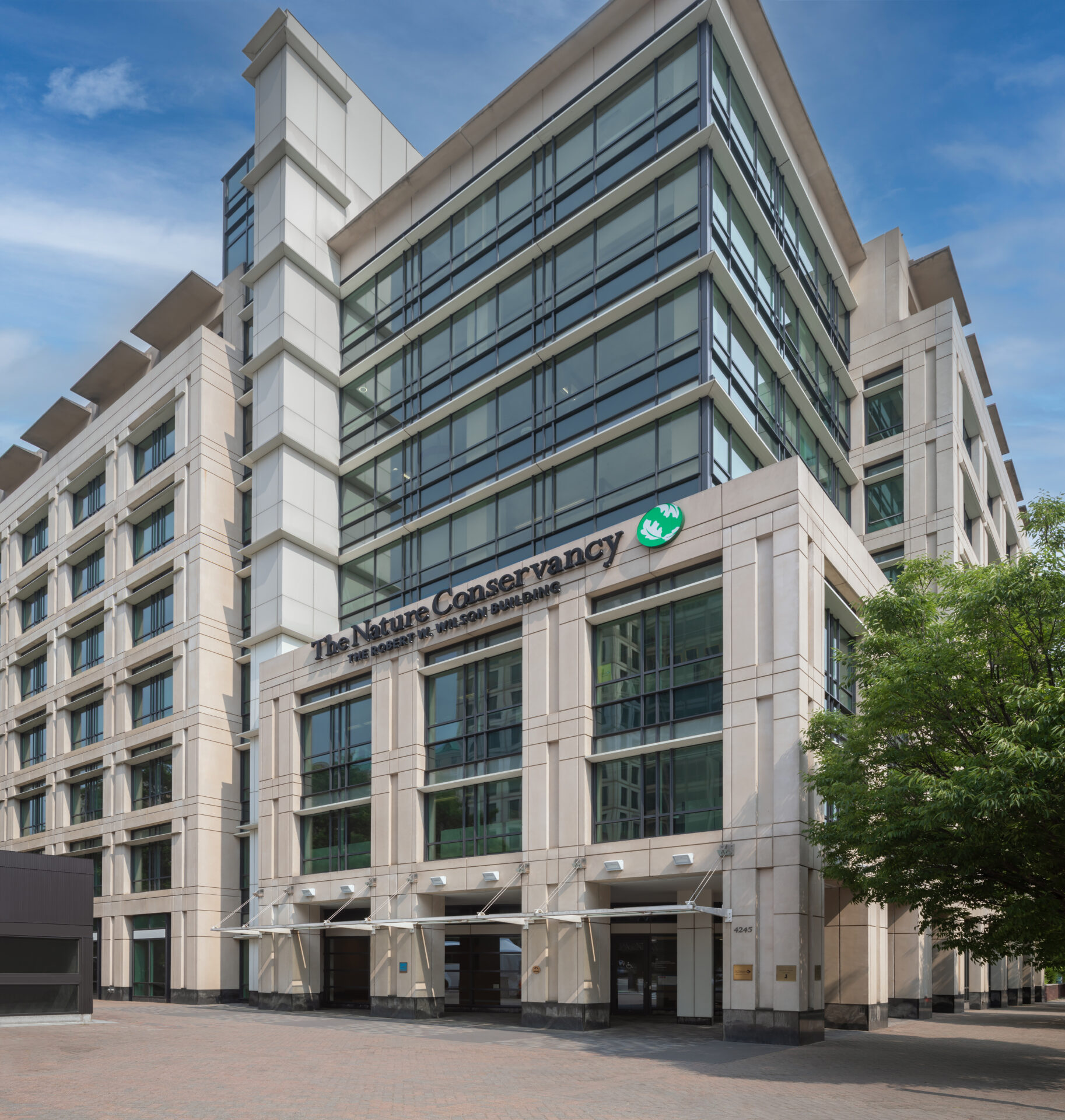
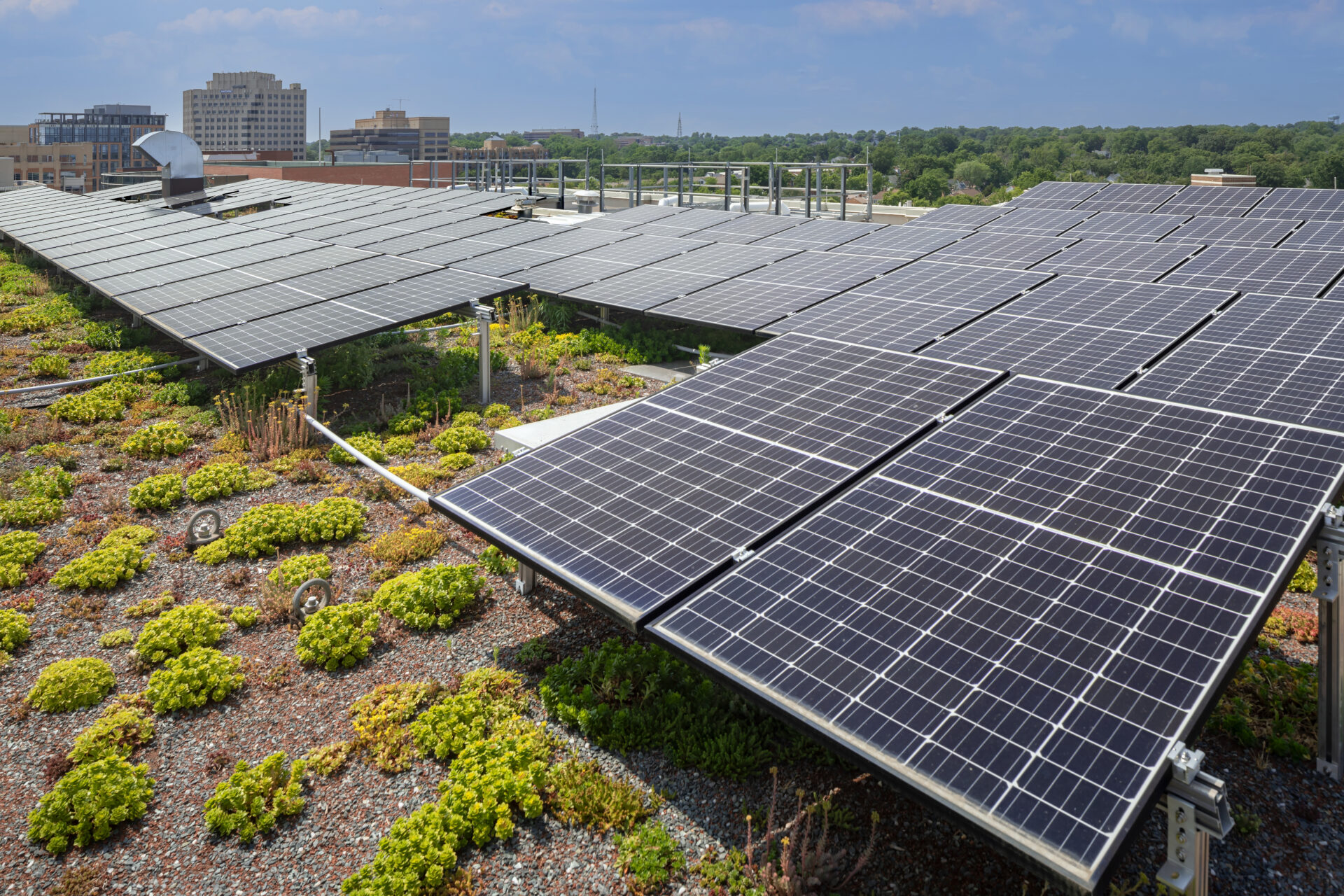
Defining the Sustainability Philosophy
The project focused on regeneration as its primary goal, guiding the design process through multiple collaborative workshops. Instead of merely aiming to “do less harm,” the team adopted a holistic “do good” strategy, uncovering opportunities to integrate TNC’s global office building into a broader social and ecological system.
NOTEWORTHY SUSTAINABILITY ATTRIBUTES
TNC’s mission and status as a leading global environmental conservation organization and regeneration drove the project to exceed a 50% energy reduction target. Although this energy reduction was the primary goal, the project also explored opportunities to connect the building to a larger living system. This approach aims to set an example for deep, integrated ecological design, driving current and future project goals beyond sustainability.
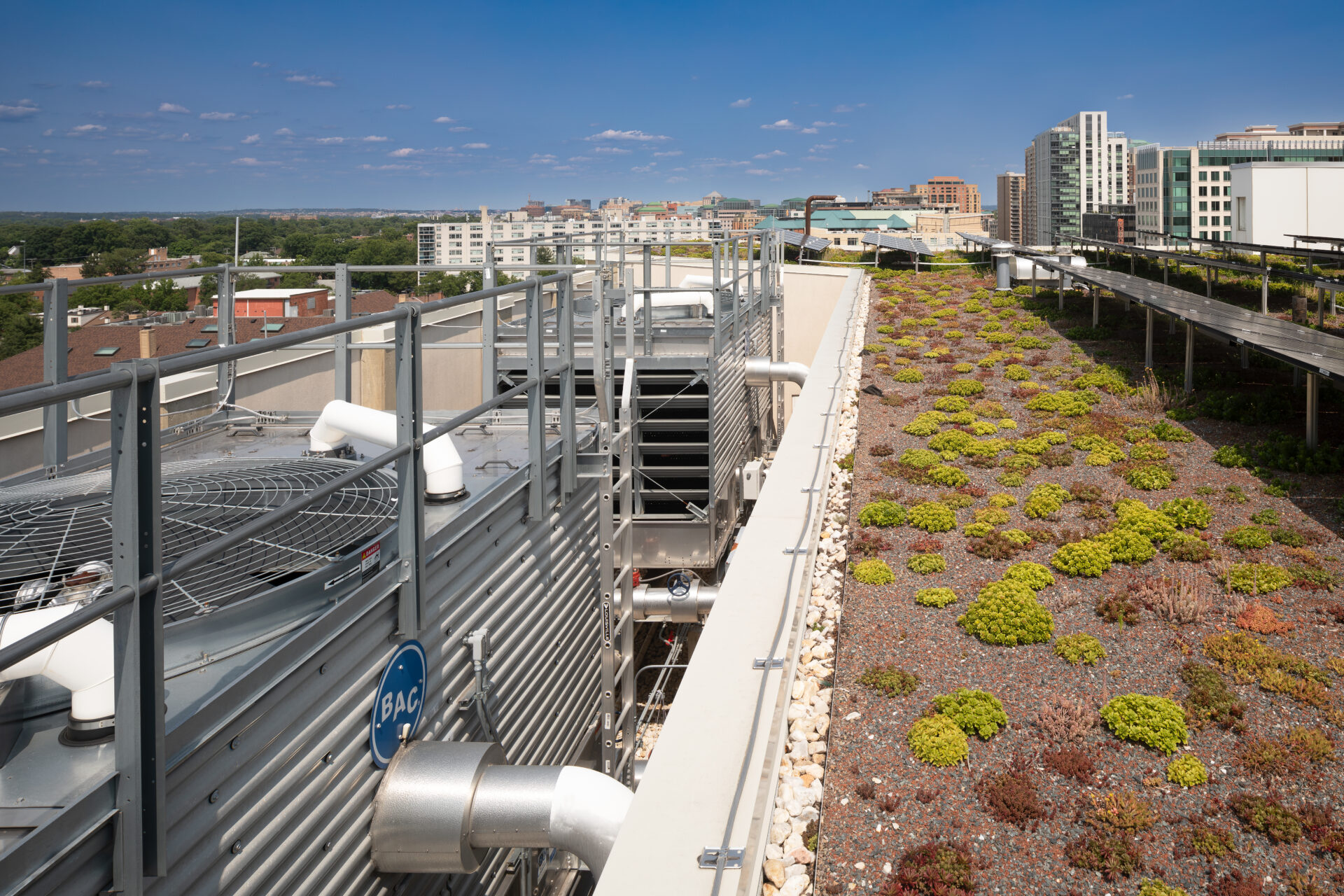
EXPLORATION FOR REGENERATION
As part of the integrative workshop process, Little and Regenesis Group conducted discussions with TNC stakeholders to establish an integrative roadmap that fully leveraged the collective team’s expertise and helped the project achieve its fullest potential. In doing so, the integrative workshops helped identify design strategies that lift the building and community into full integration and co-evolution with living systems.
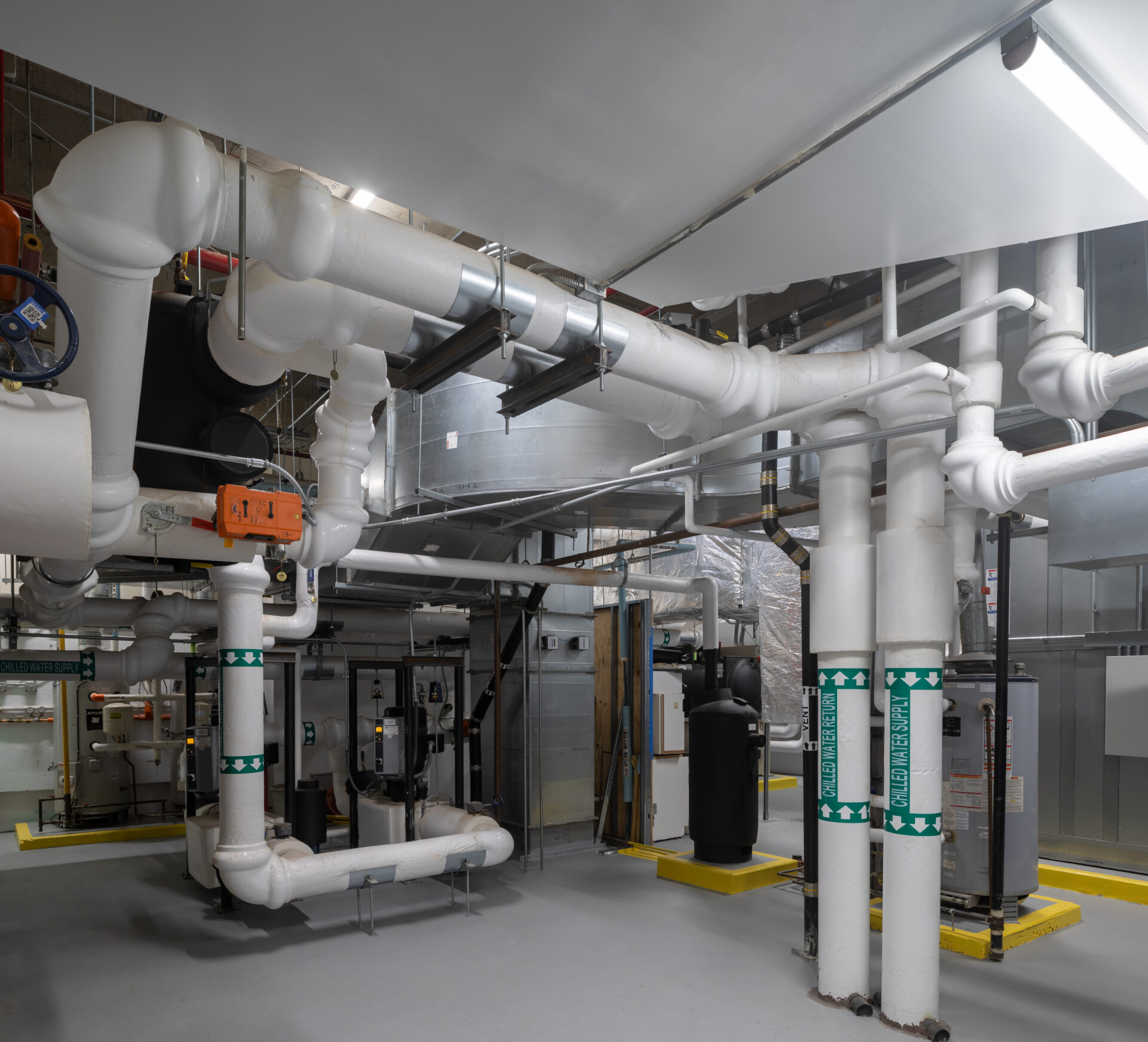
EXPLORATION FOR RESILIENCY
Reducing water usage and offsetting energy use with on-site renewables made the various design strategies more robust and adaptable. Water reduction efforts led to rainwater capture, habitat conservation and regeneration, heat island reduction, stormwater runoff control, and pollinator-friendly ecosystems. Energy reductions and offsets included installing a photovoltaic (PV) array, capturing waste heat, using bird-safe glass film, and providing additional backup power for emergencies. Together, these components ensure the building is prepared for future transformations, aiming for net-zero or net-positive design and other carbon-negative improvements.
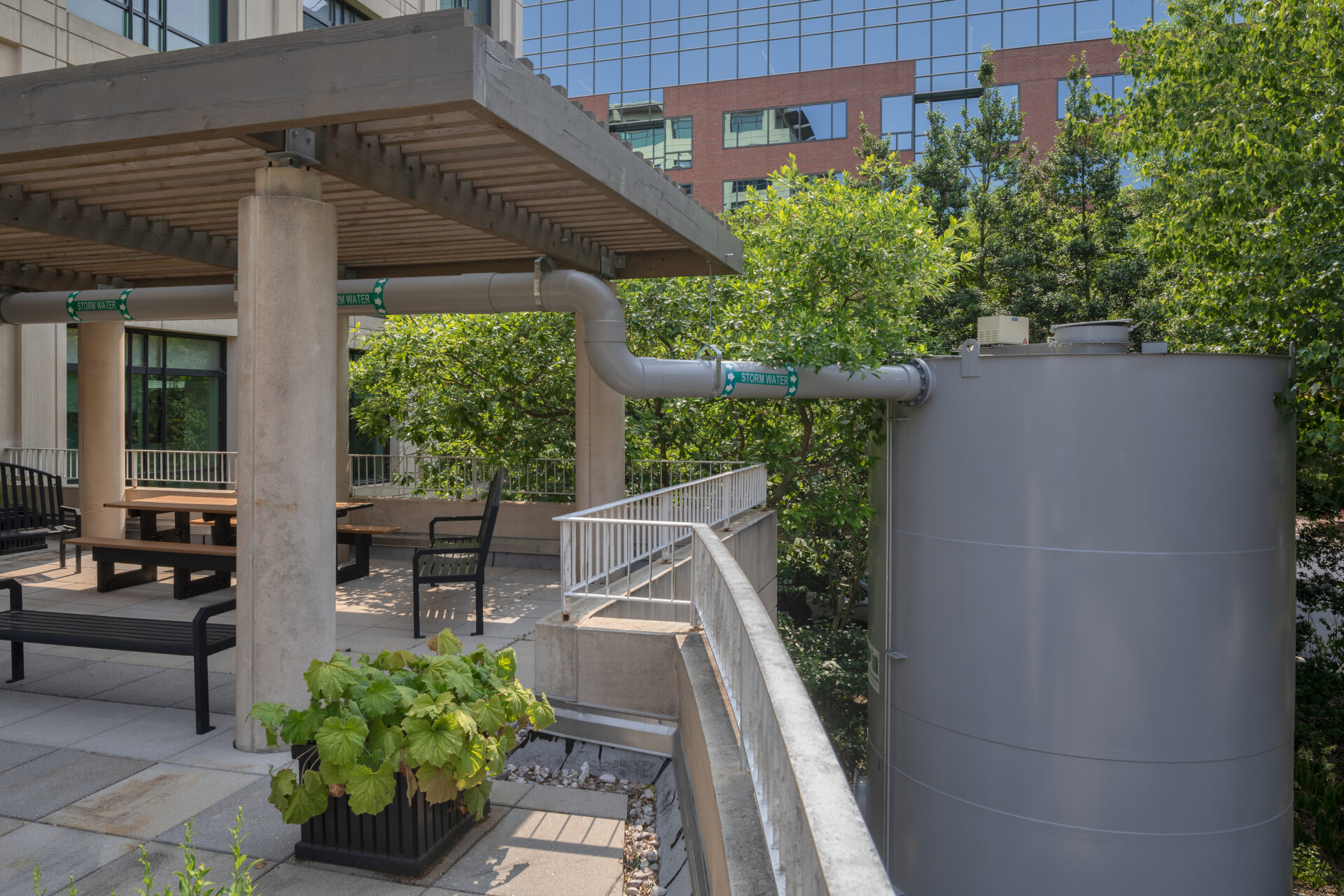
“Our vision is a world where the diversity of life thrives, and people act to conserve nature for its own sake and its ability to fulfill our needs and enrich our lives.”
The Nature Conservancy
Results
The 20 year-old building was transformed into a high-performance, energy-efficient facility. It became the first building in Arlington to feature a biosolar roof, combining photovoltaic solar panels and a green roof, to achieve a 50.2% energy consumption reduction strategy. Additionally, the building reduced its water usage by 30%. It achieved LEED Platinum certification in 2024.
