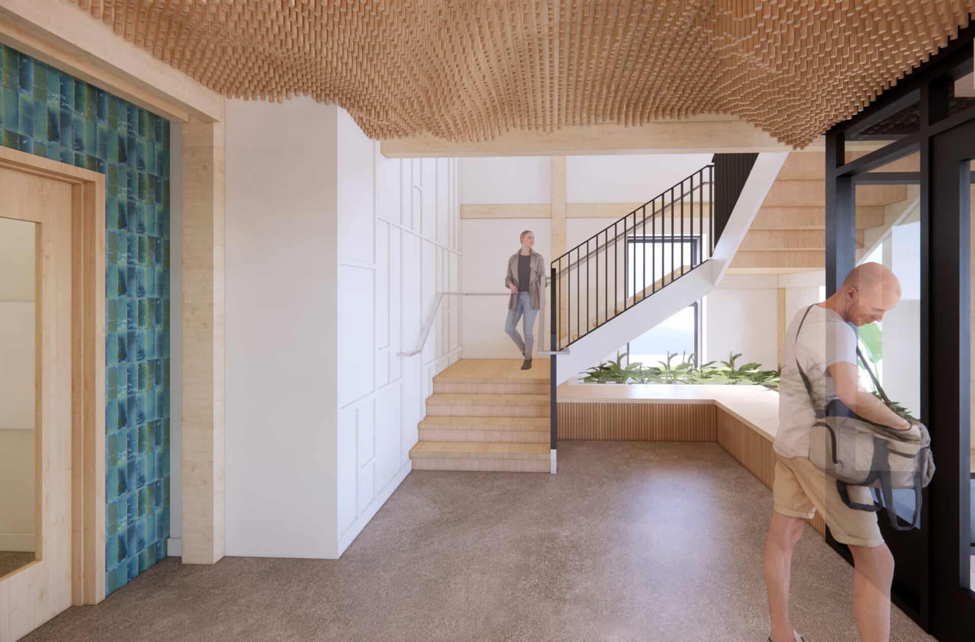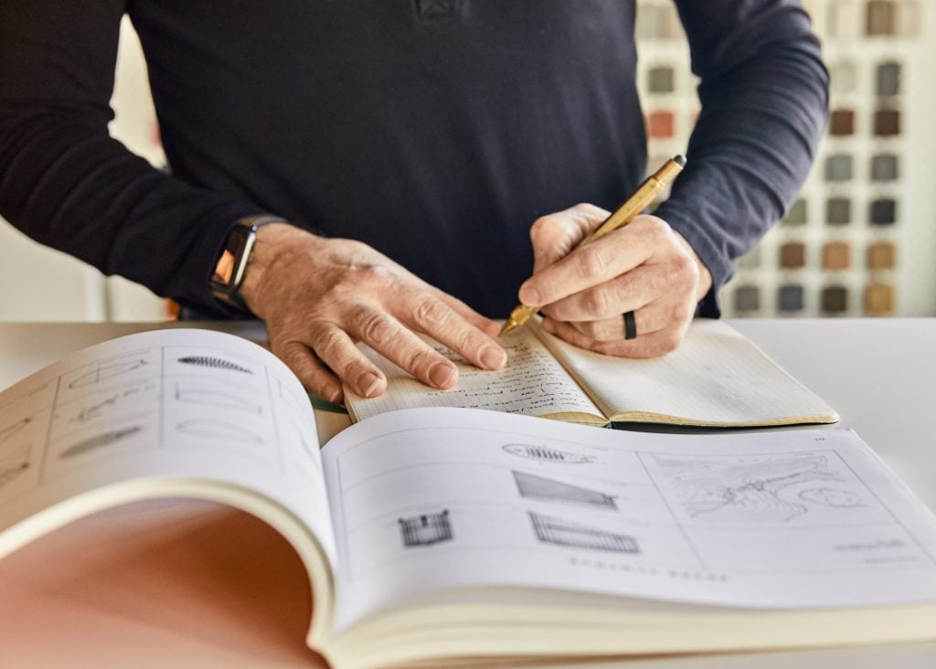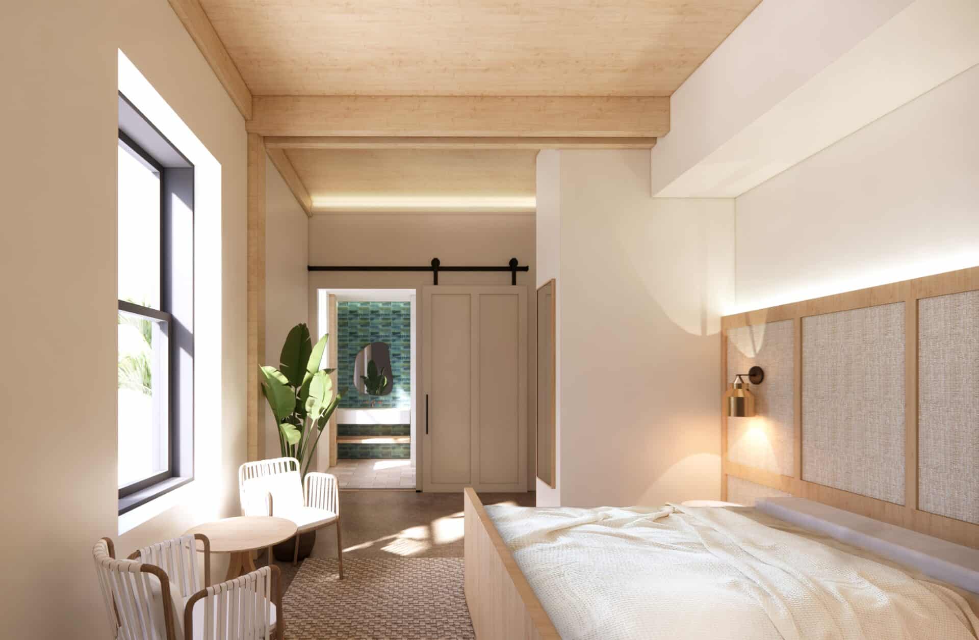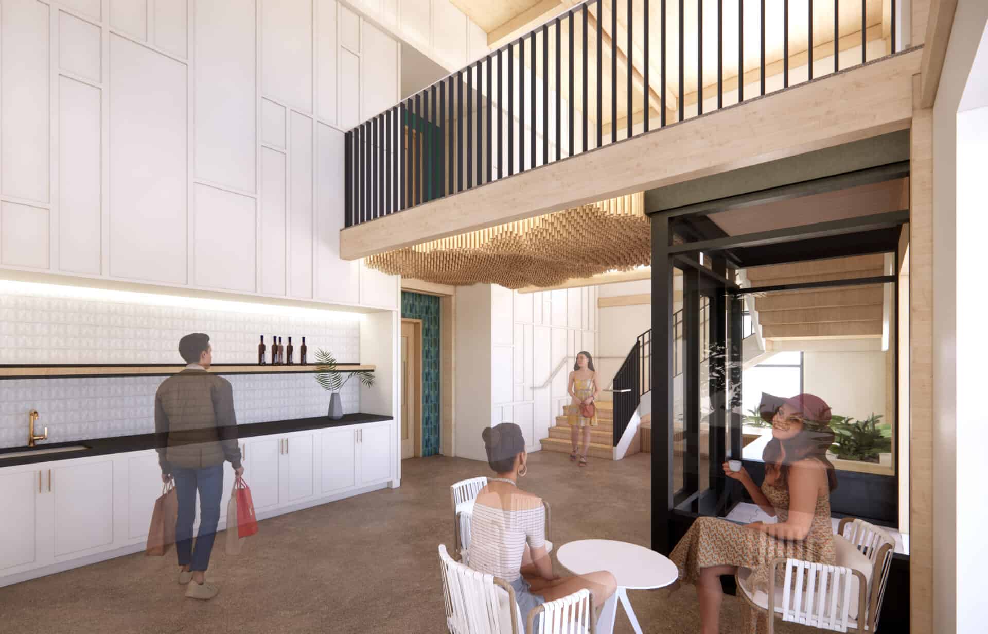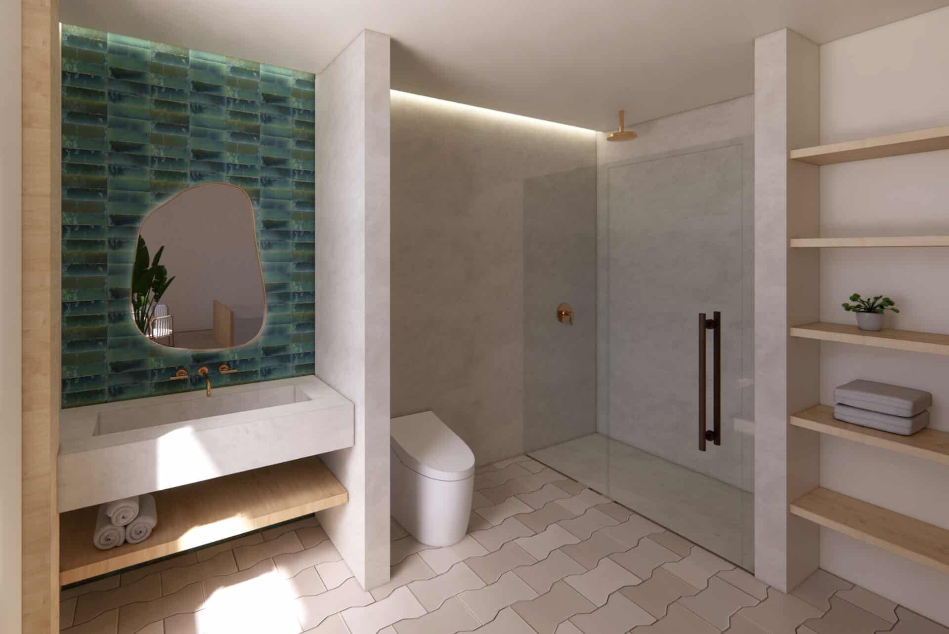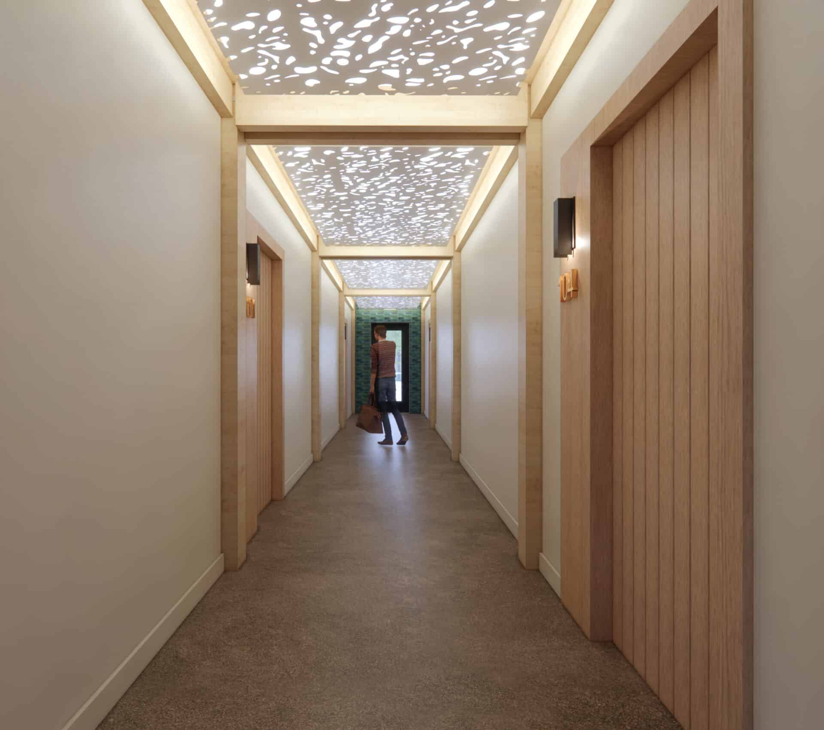
Little
The Livery Stable
An Eco-Conscious Boutique Hotel
Tarpon Springs, FL
Project Type
Adaptive Reuse, Hospitality & Entertainment, Interiors
Size
4,600 Square Feet
Design Services
Architecture, Interior Architecture
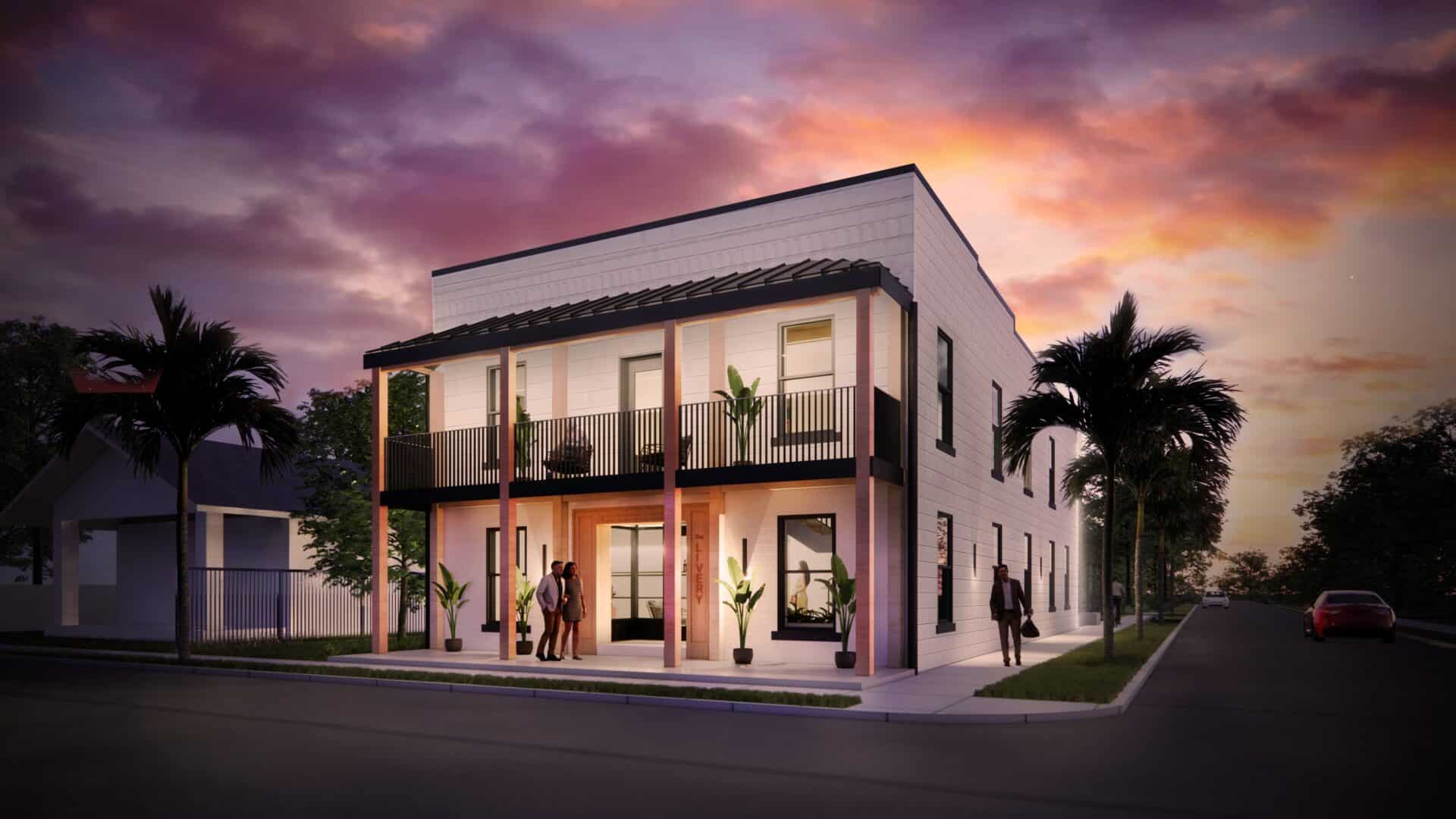
Formerly a livery stable built in the early 1900s, this 4,600-square-foot building will soon transform into an 8-room boutique hotel.
With regenerative design concepts at the heart of this adaptive reuse project, the Little design team took a "less is more" approach, utilizing low-carbon materials and salvaged wood from the original site to create an 8-room boutique hotel destination in a historic area of Tarpon Springs, FL. The contemporary hotel aims to attract mindful, eco-conscious travelers for an elevated experience that preserves a piece of the local historic fabric.
Design Awards
- 2023 Interior Design Excellence Awards (IIDA Florida Central Chapter), Project of the Year - Unbuilt category
- AIA Orlando Design Award
DESIGN CENTERED AROUND SUSTAINABILITY
Sustainable materials and processes are seamlessly integrated throughout the hotel.
Maintaining the historic shell, the interior will be reconstructed with mass timber featuring a combination of glulam columns and beams and cross-laminated timber panels. The design intentionally leaves the wood structure exposed to highlight the regenerative heart of the project. The building will be powered by renewable energy collected from solar panels on the roof, and guests will have access to electric vehicle charging on-site.
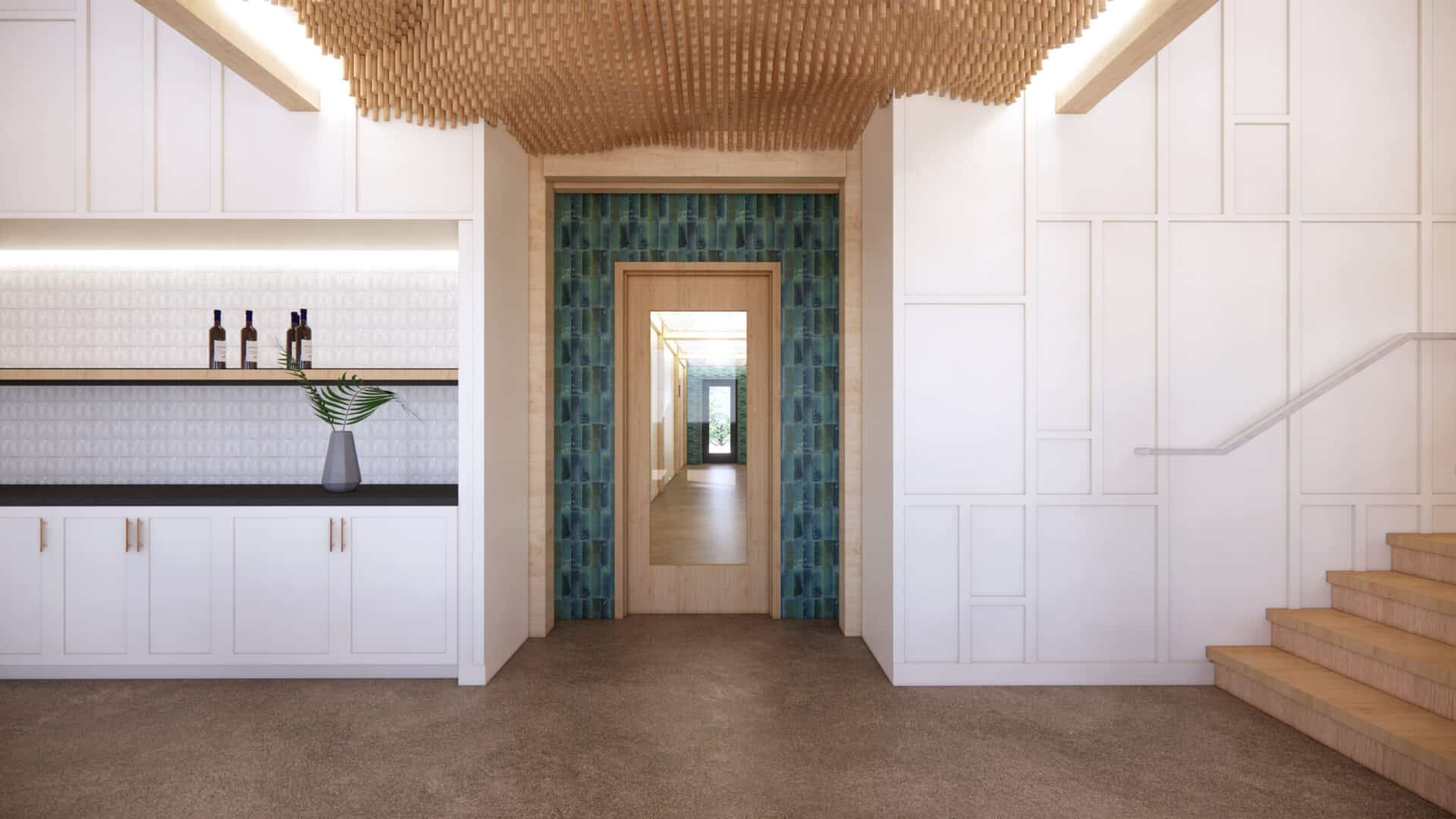
A GUEST EXPERIENCE FUELED BY WELLNESS
The hotel’s interior prioritizes guest well-being.
The interior design weaves wellness throughout the entire guest experience by incorporating healthy, non-toxic material selections, circadian lighting controls that automatically adjust throughout the day, maximum daylight in all guestrooms, sensory stimulation through the use of natural textures and patterns, and a peaceful, relaxing atmosphere that evokes an emotional response to beauty.
