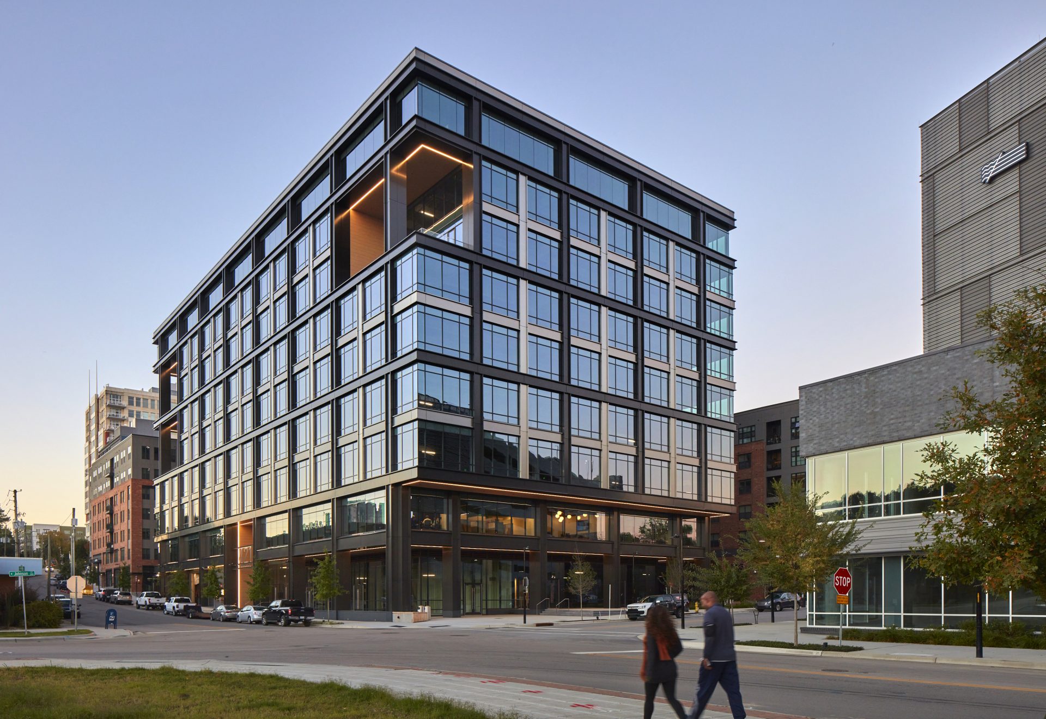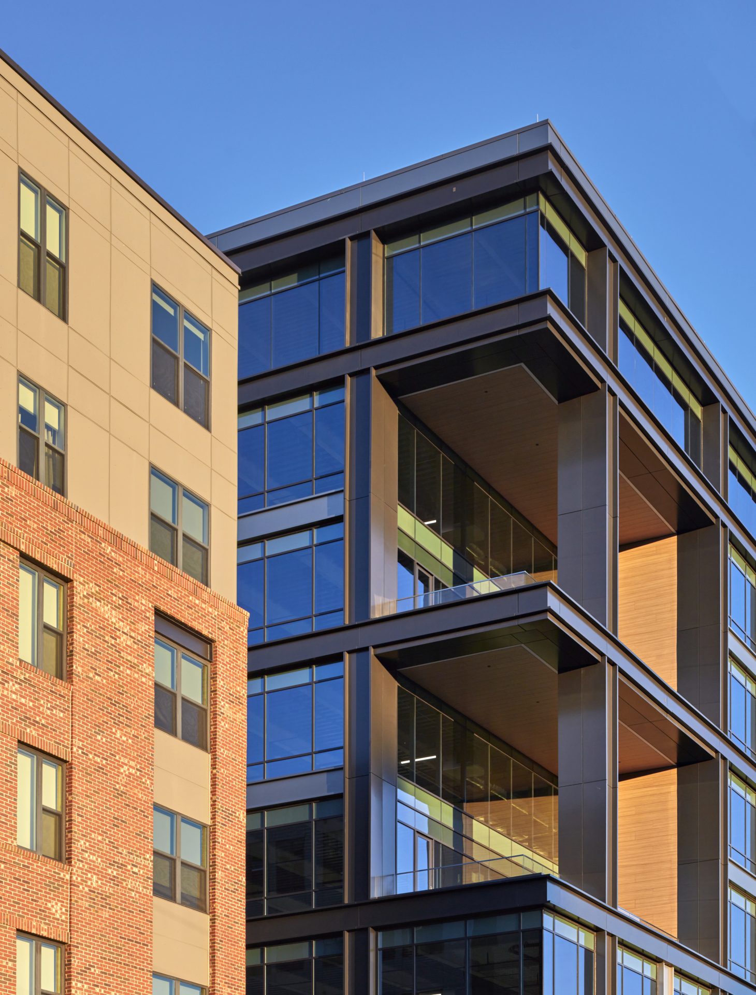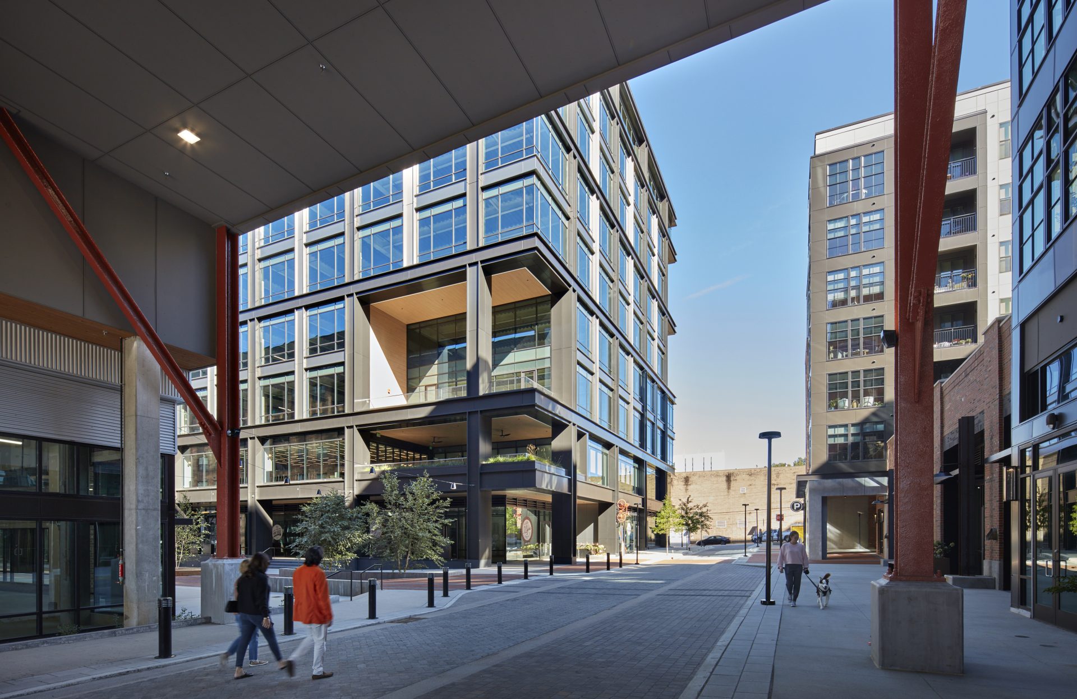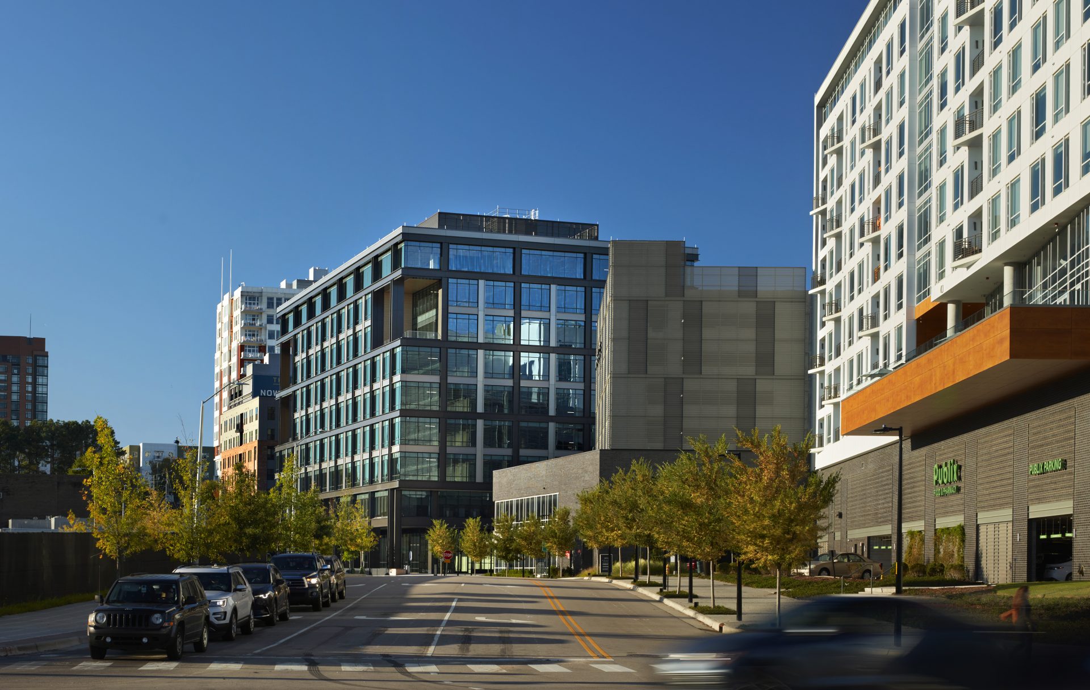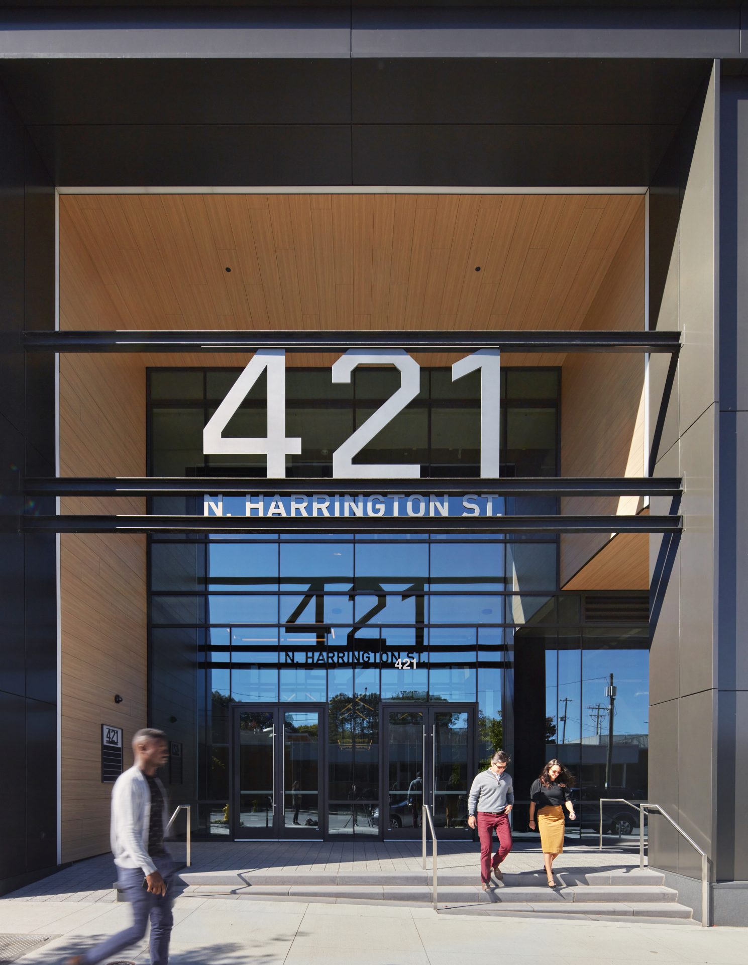
Little
Smoky Hollow
Raleigh, NC
Project Type
Mixed-use, Office
Size
225,000 Square Feet
Design Services
Architecture, Brand Experience, Engineering
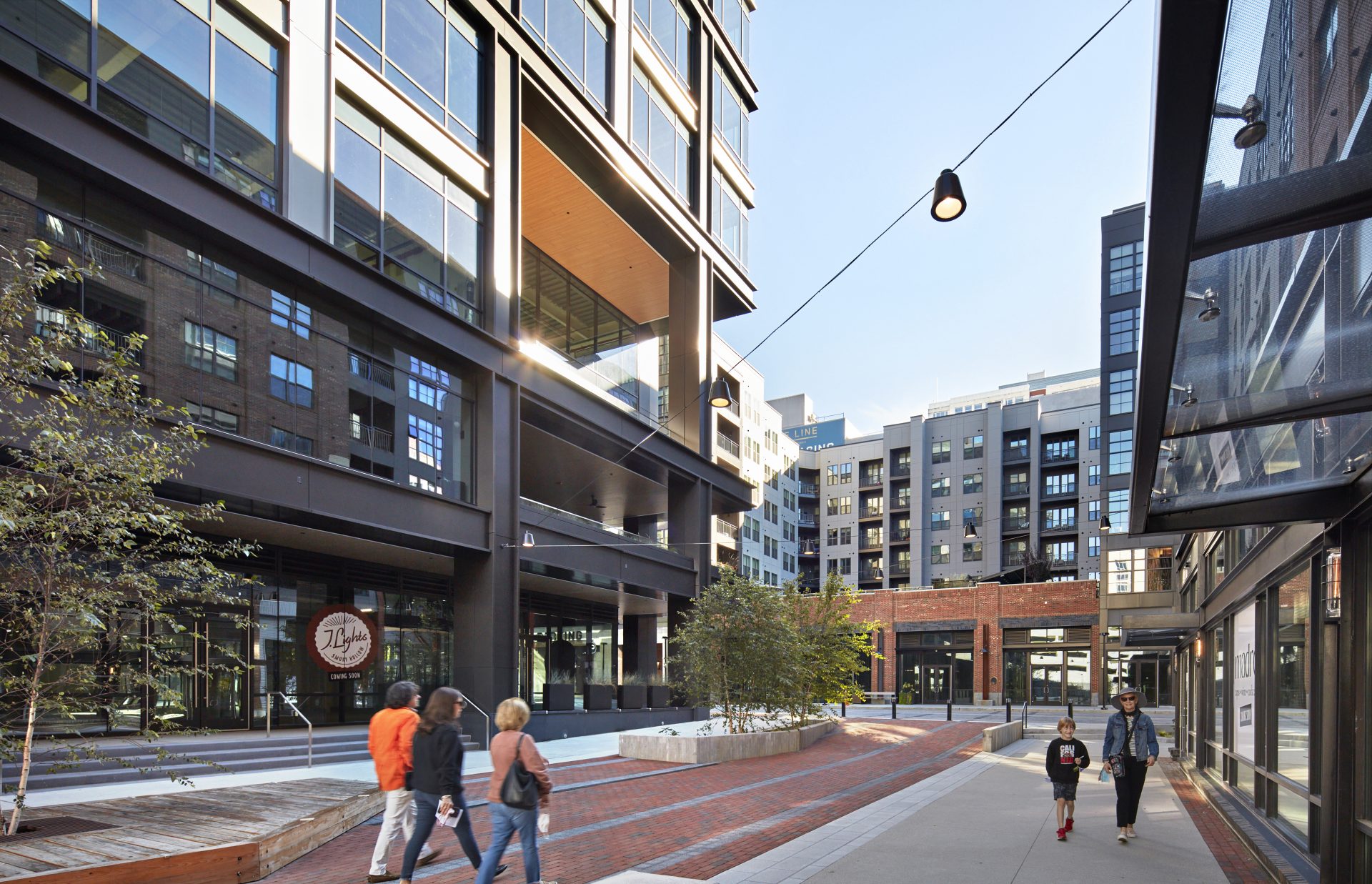
An extension of the existing vibrant neighborhood, while deeply rooted in the site’s transportation and industrial history, Smoky Hollow is a neighborhood reborn from history located in downtown Raleigh.
The nine-story office building is part of the Smoky Hollow multi-use development that includes apartments and a Publix grocery store. The work-live-play center is sandwiched between two neighborhoods and brings a distinctive, urban experience. The office features refined industrial influenced design mixed with lifestyle-oriented workplaces such as large conference space, collaborative work areas, outdoor terraces and a bicycle center. The pedestrian experience is activated with events and inviting outdoor gathering areas.
