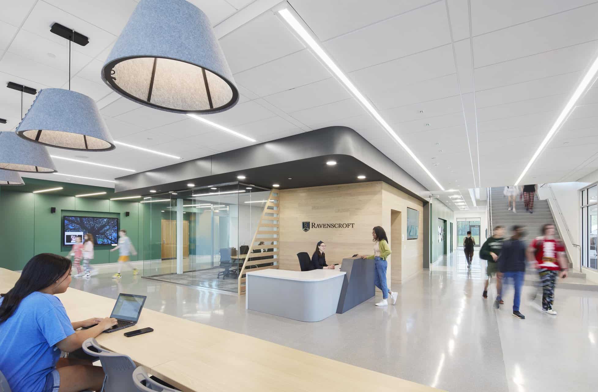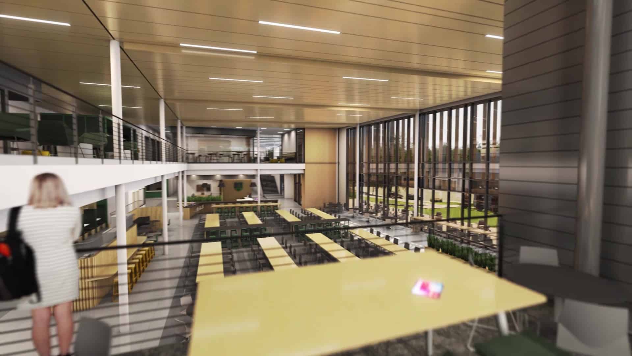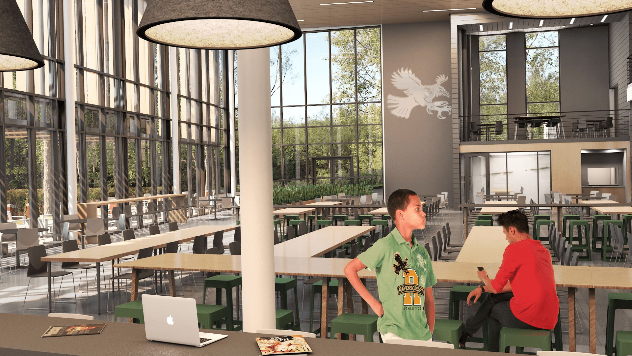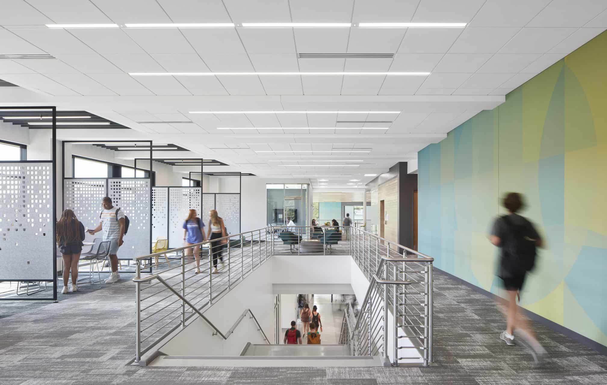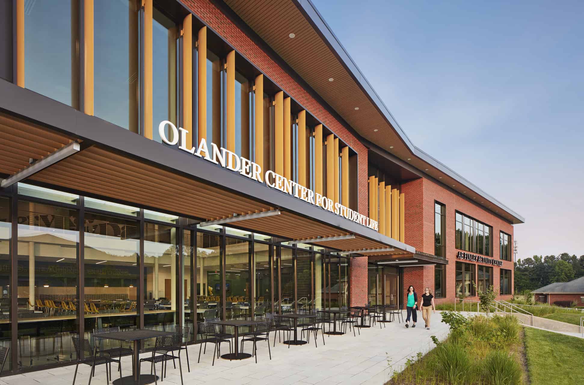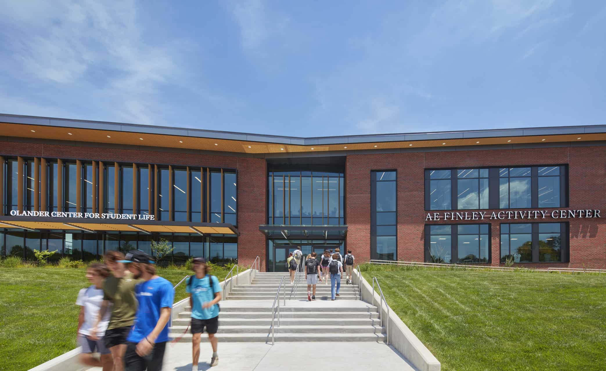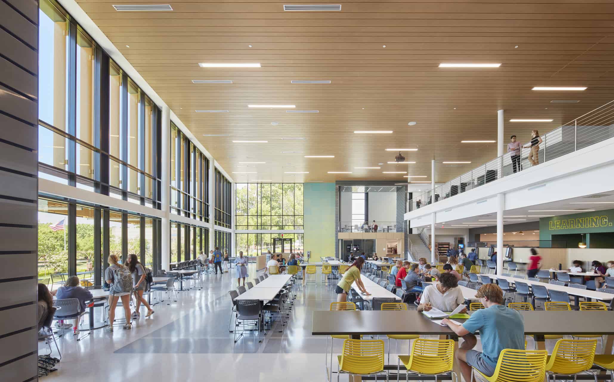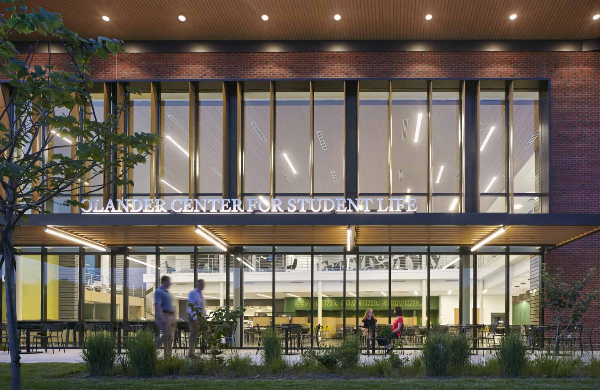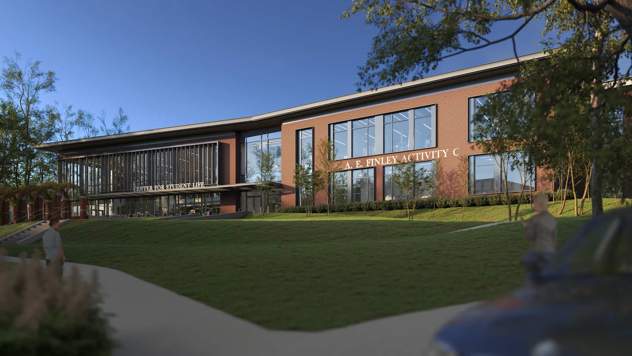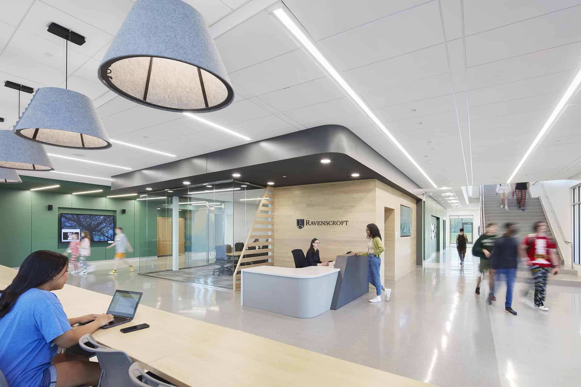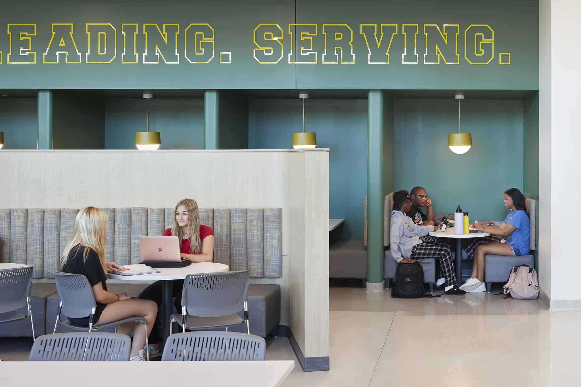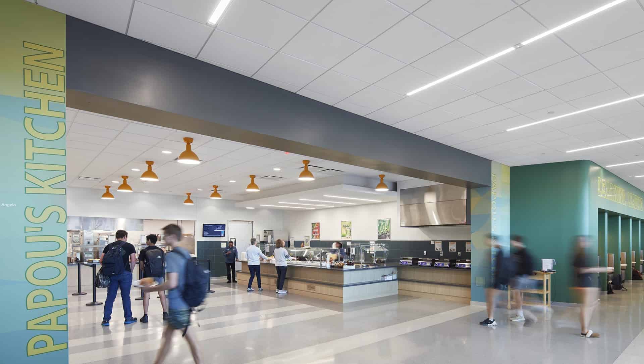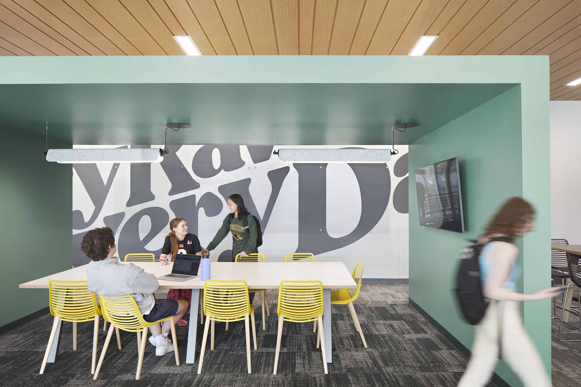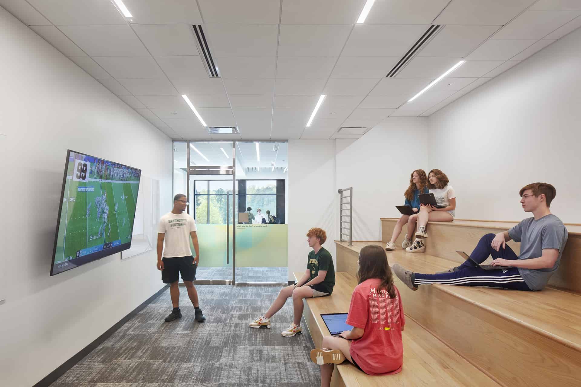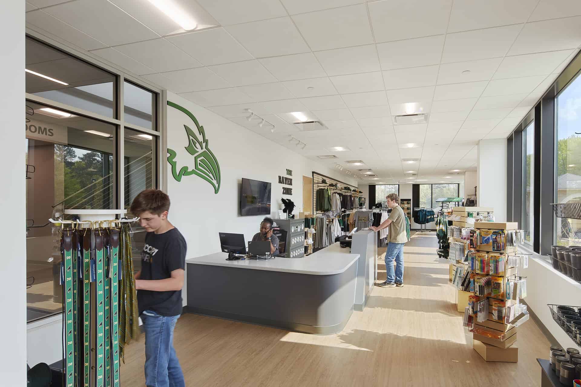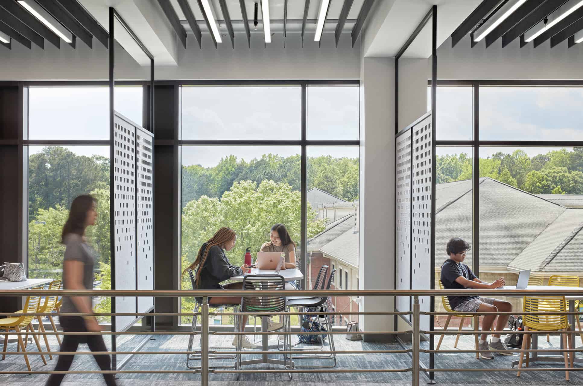
Little
Ravenscroft
Olander Center for Student Life
Raleigh, NC
Project Type
K-12 Schools
Size
33,000 Square Feet
Design Services
Architecture, Brand Experience, Digital Visualization, Engineering, Interior Architecture, Site Design
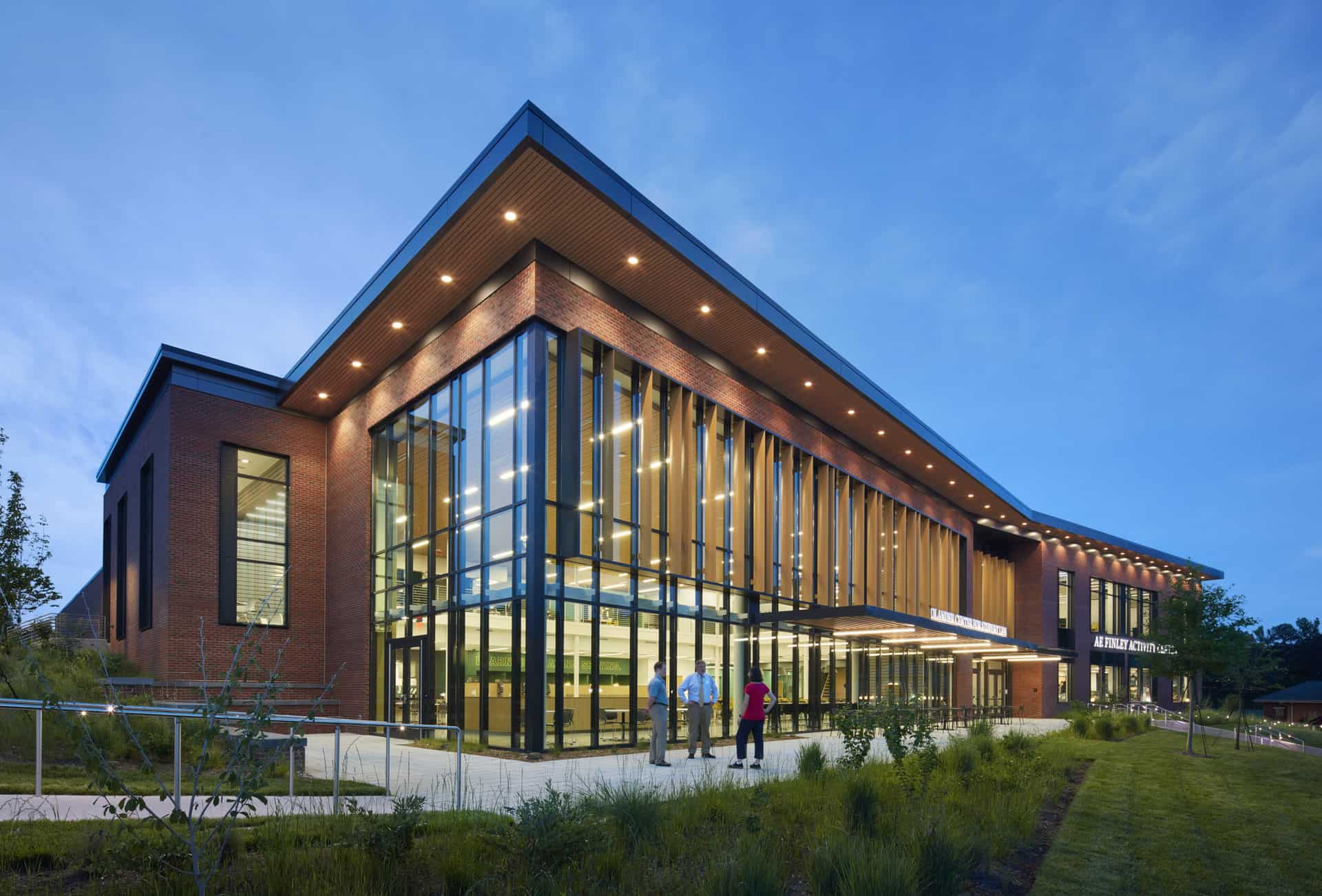
For close to a decade, Ravenscroft School’s leadership dreamed of a student center that would not only fulfill modern educational needs but also create a vibrant hub for the entire school community.
This dream materialized as the Olander Center for Student Life at the A.E. Finley Activity Center, a bridge between the Middle and Upper Schools that brings students aspirations to life. Through the partial renovation and expansion of the iconic A.E. Finley Activity Center, the revitalized space offers an exciting and engaging place for students to utilize during and after school. The center focuses on holistic wellness, providing spaces to study, dine, and socialize during their school day while providing views to the outdoor quadrangle, as well as outdoor dining and activity areas. Seminar and wellness rooms provide spaces for students during study periods, lunch, or while waiting for after-school activities. In addition to daily activity, the center also provides pre-function space for the school’s gym.
Design Awards
- Learning By Design Magazine 2022 Outstanding Project
- AIA Northern Virginia Design Award
- AIA Orange County Design Award
A STUDENT-FOCUSED APPROACH
From the beginning, students played a pivotal role in shaping the project’s vision.
Their input underscored the importance of quiet study spaces and lively communal areas. This insight was embraced by weaving a tapestry of athletic, relaxation, social, dining, and study spaces under one roof. Both indoor and outdoor spaces were thoughtfully designed to nurture holistic wellness, offering a place to study, dine, socialize, and connect with the outdoors.
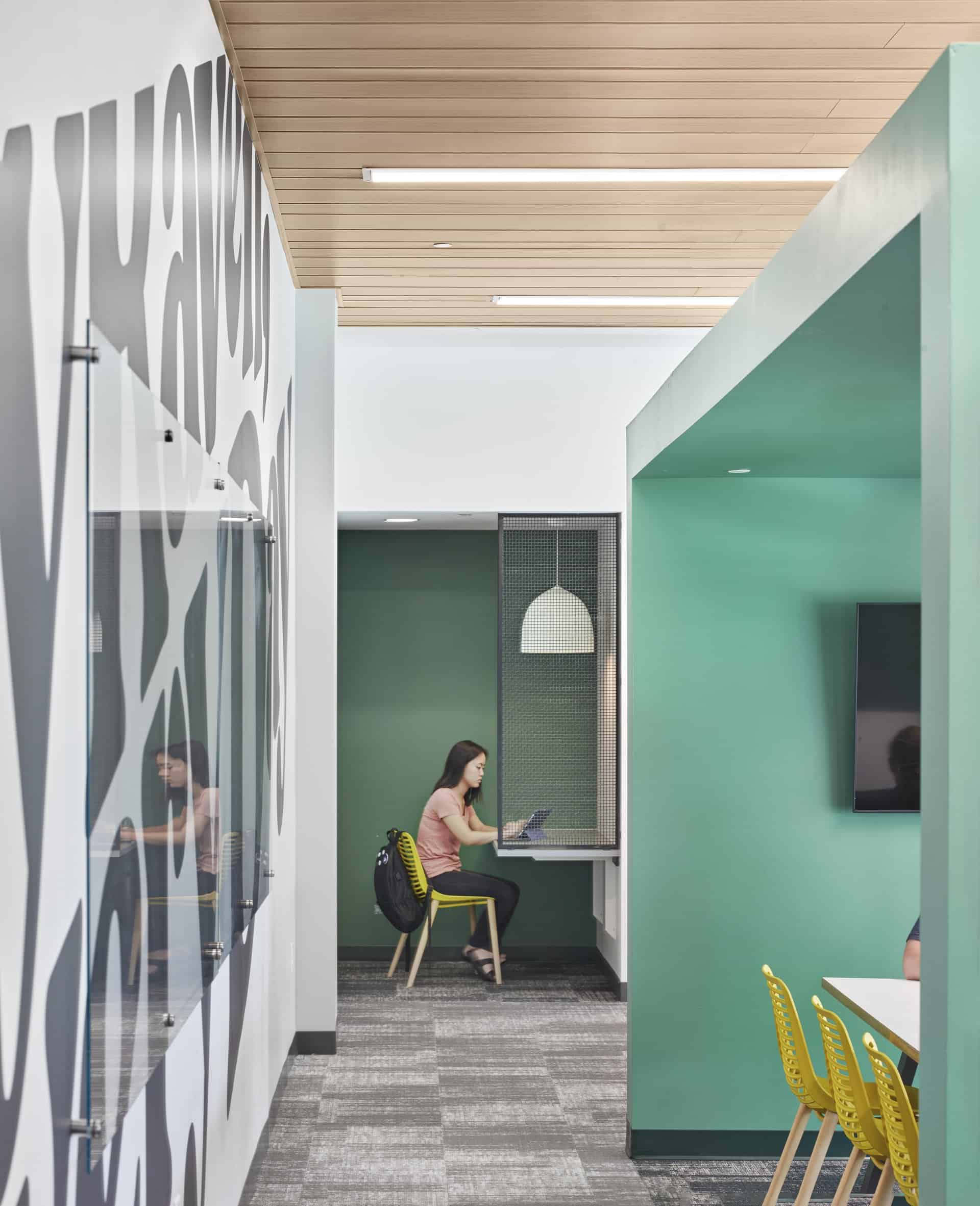
Creative Design Solutions
Located at the heart of campus, the building integrates new construction and renovations that result in standout features:
- Two distinct entrances, each catering to Middle School and Upper School, situated at differing elevations.
- Meticulously crafted exterior with an accessible pathway, harmoniously connecting with landscaping and other elements.
- Uninterrupted panoramic view from within—spanning the Middle School, along the quad to the Upper School, and over to Stefanou Field—deepening the building’s connection to its environment.
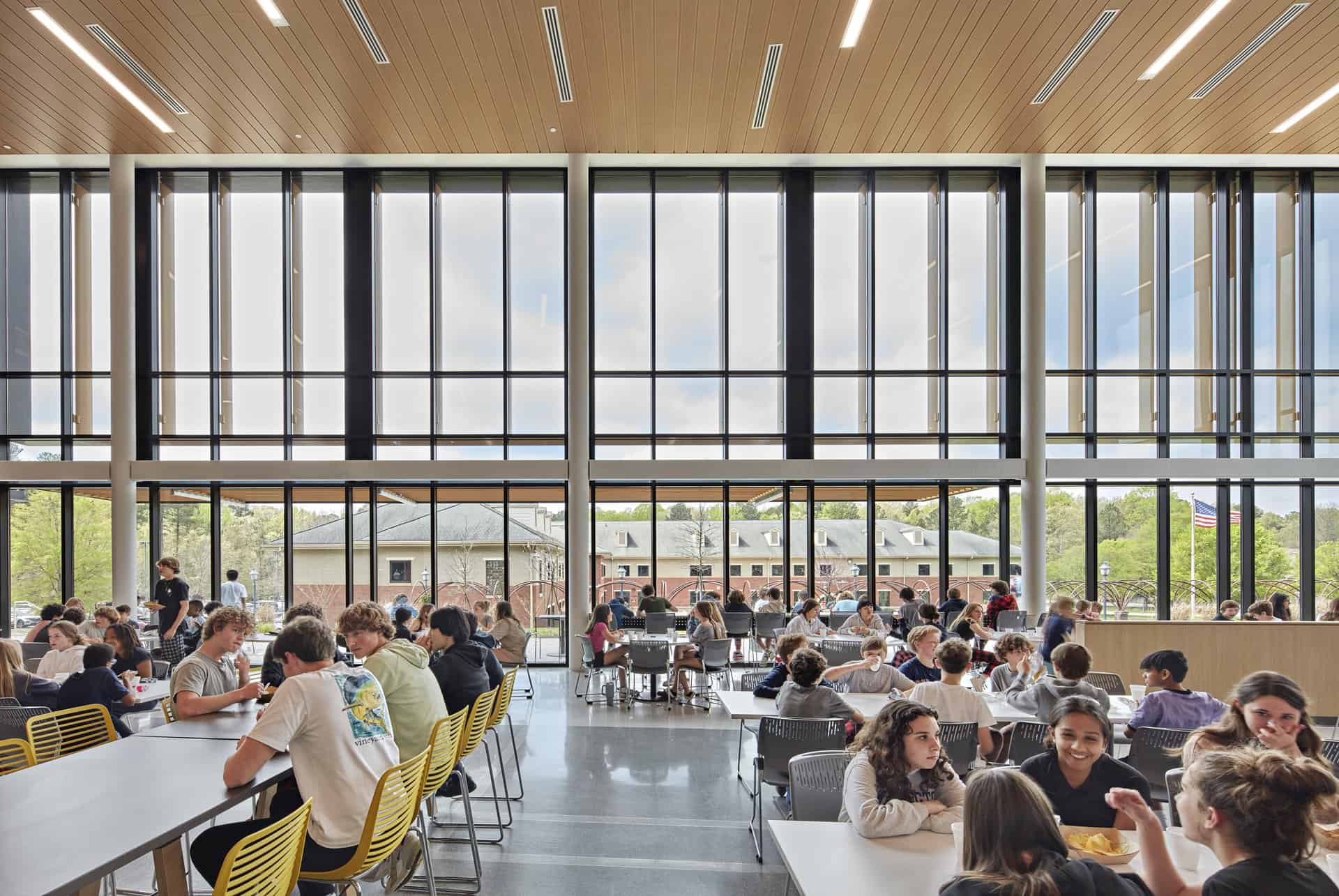
Capital Campaign Video
Our Digital Visualization team was vital to fundraising efforts for this activity center. Through the creation of immersive renderings, 3D modeling and video content showcasing the project’s vision, we were able to help the client attain the funds needed for the construction of this project.
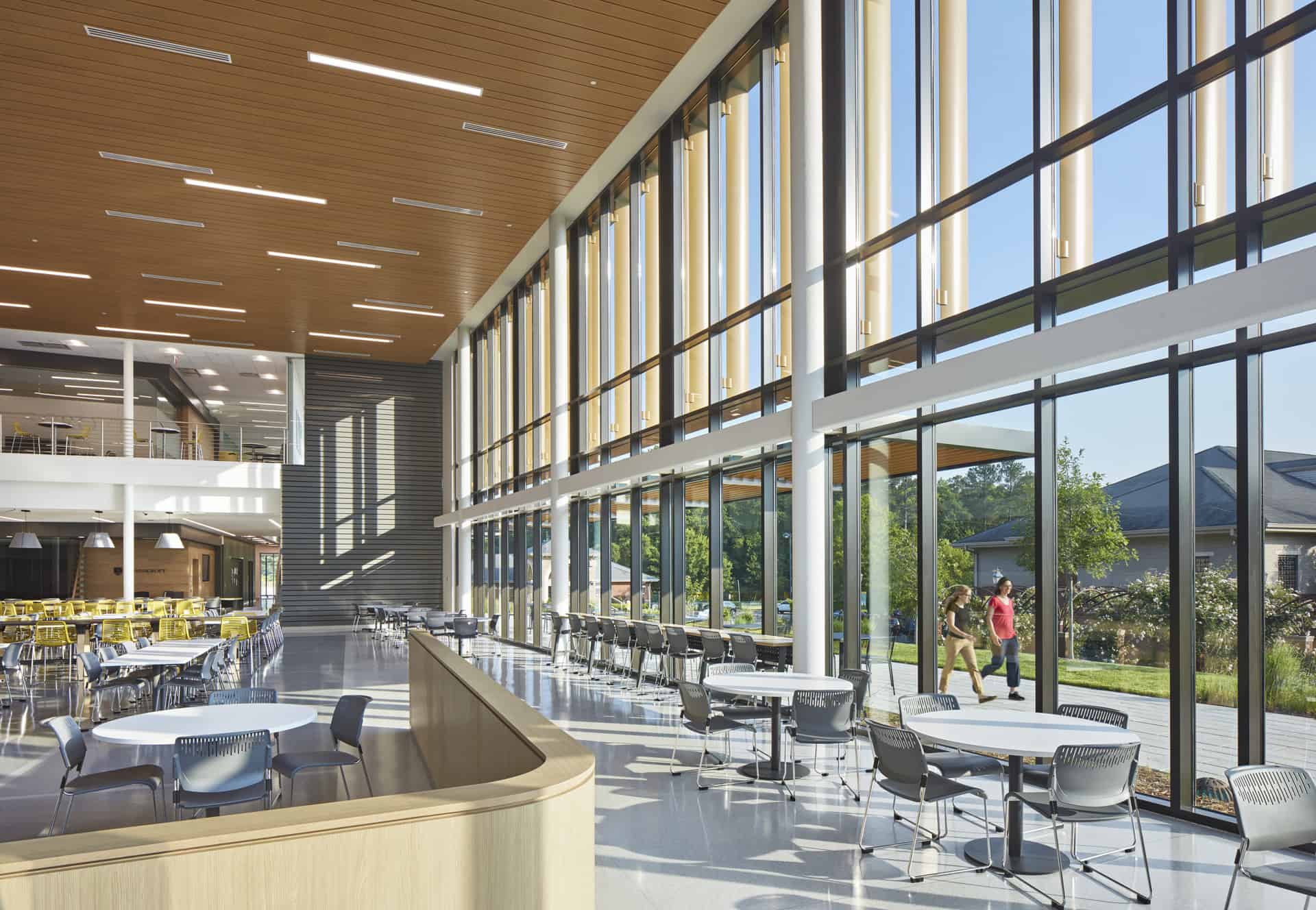
Results
The Olander Center for Student Life at the A.E. Finley Activity Center is more than a building; it enhances the daily lives of those it serves.
The newly established Olander Center for Student Life meets the contemporary social and cognitive needs of Ravenscroft students. It achieves this by bringing together a dining hall with robust and dynamic collaboration and study spaces in a light-filled lantern centrally located on campus. At the crossroads of academics and student activities, the center is deeply integrated into the campus context, respectfully accommodating a rich and storied landscape while providing seamless access to new and improved outdoor spaces.
As the most-used building on campus, the center now offers a welcoming space for the entire Ravenscroft community to conveniently gather. It is intentionally designed to be fluid and flexible, allowing Ravenscroft’s community members to evolve their use of the space over time. As the school’s needs change, the Olander Center for Student Life will be able to adapt alongside them.
