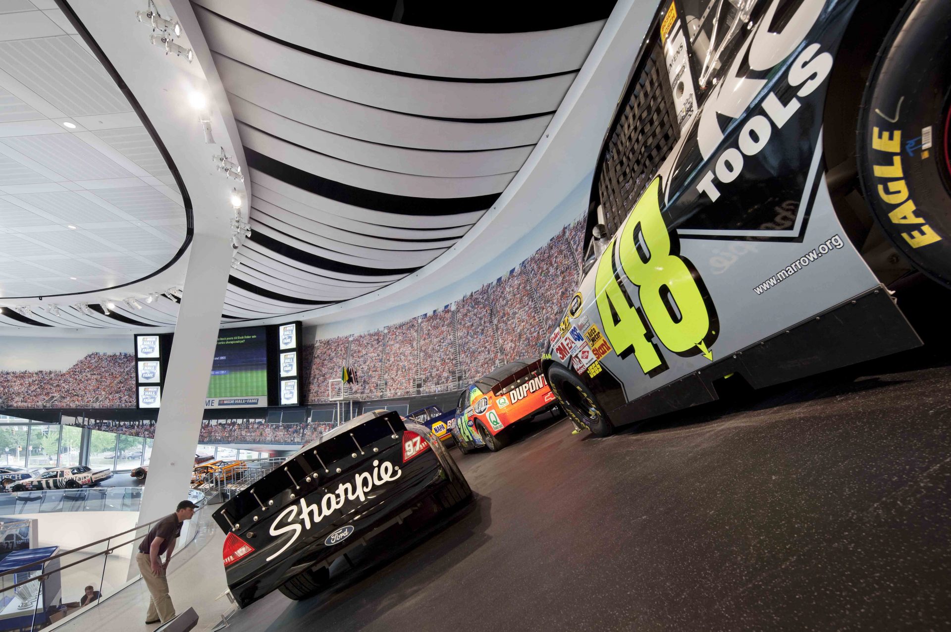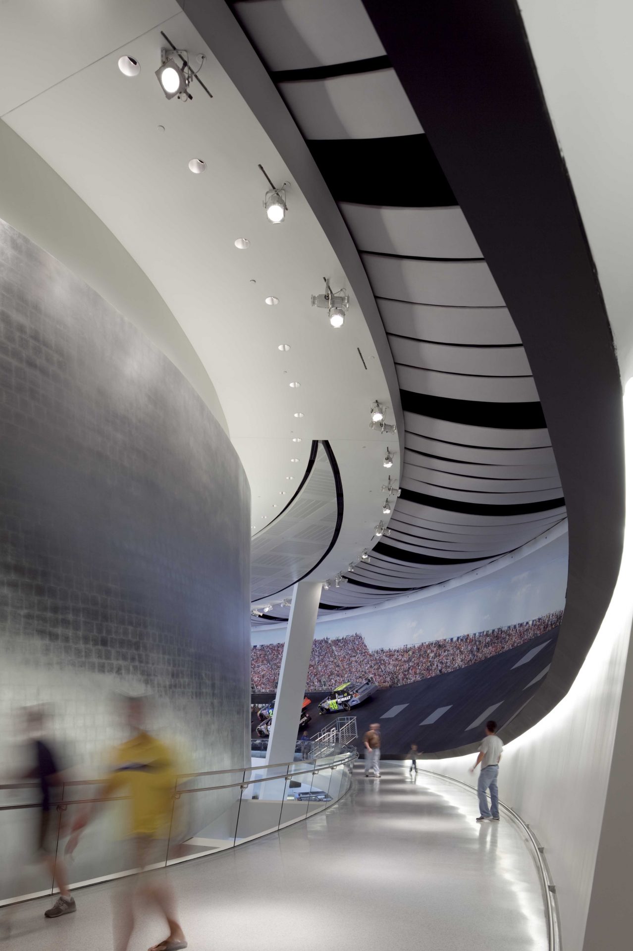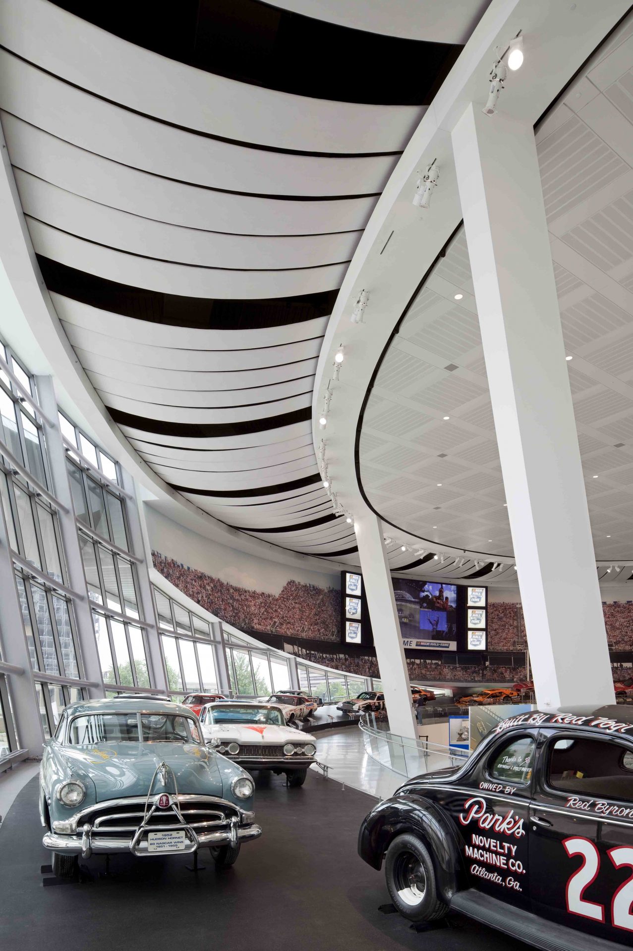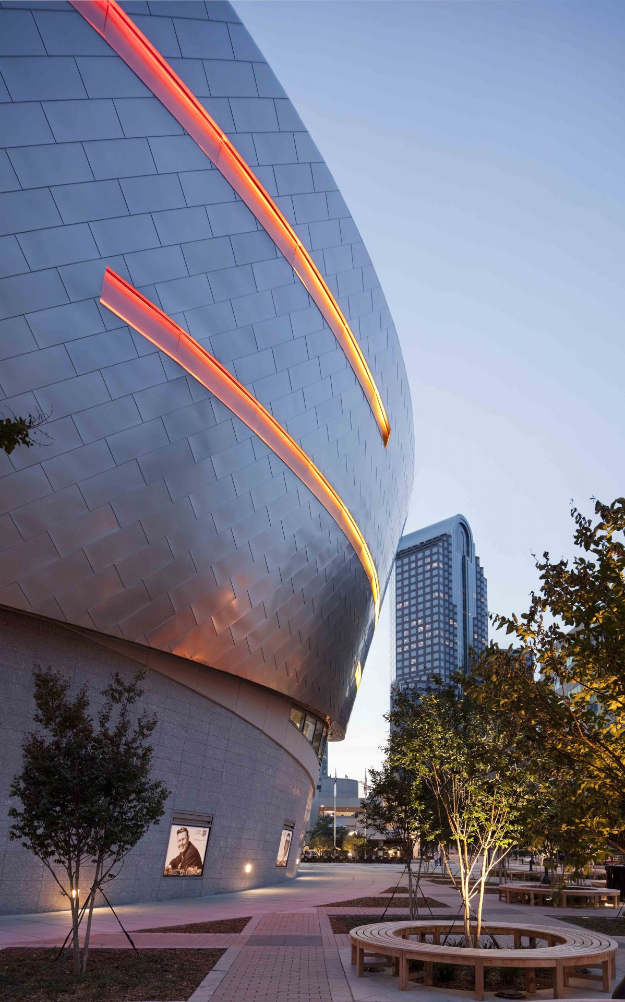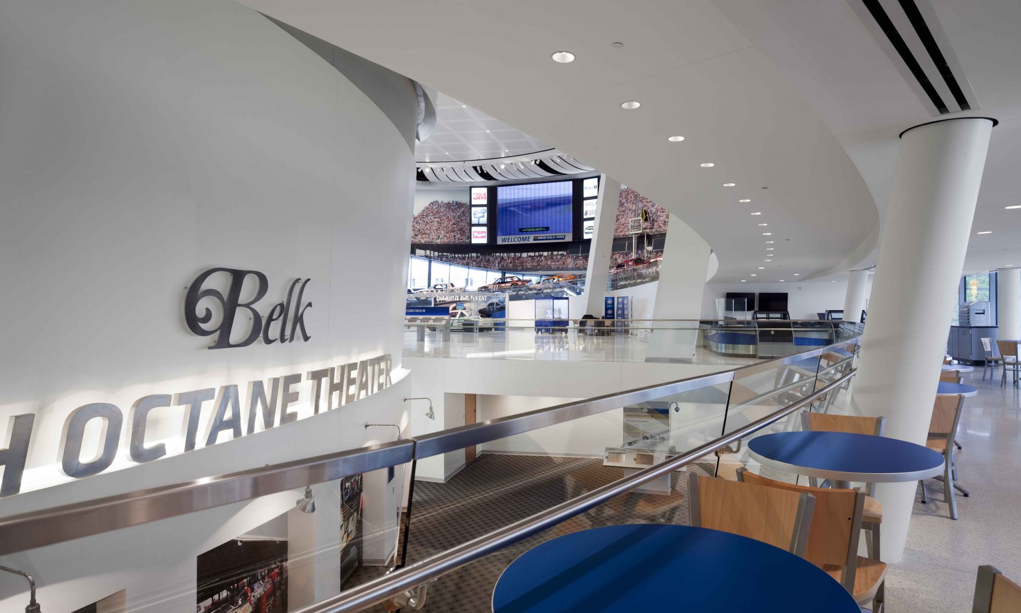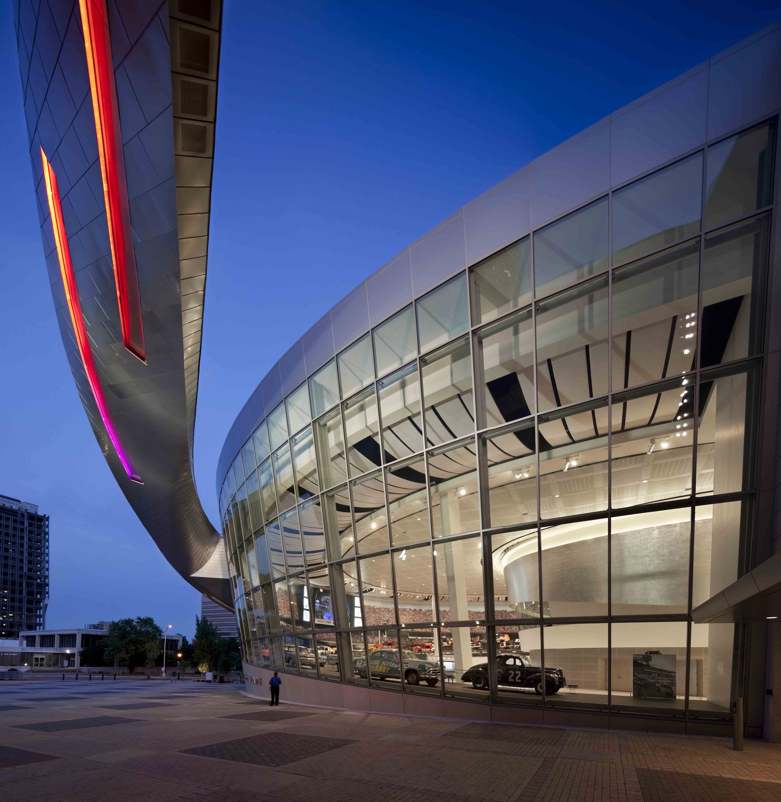
Little
City of Charlotte
NASCAR Hall of Fame Complex
Charlotte, NC
Project Type
Civic & Cultural
Size
162,400 Square Feet
Design Services
Architecture, Digital Visualization, Interior Architecture
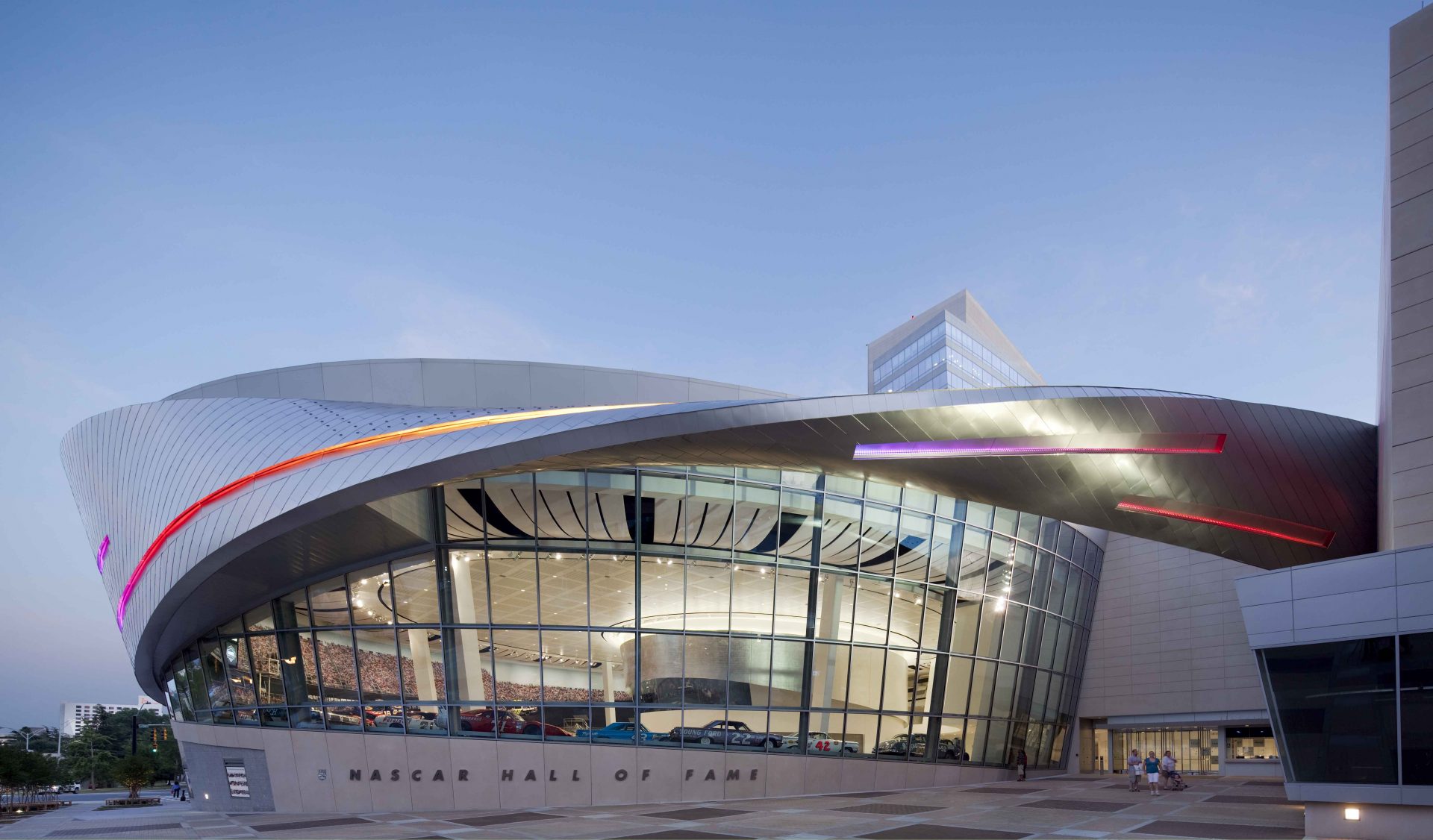
Little was chosen to facilitate project approval, permitting and construction, as well as to be the associate architect for a 1,000-car parking facility, an expansion of the existing convention center and a sound studios shell space for the NASCAR Hall of Fame.
The design concept by Pei Cobb Freed for this interactive entertainment attraction captures the feeling of speed and movement with a forty-four-foot-tall sculptural stainless-steel band that encompasses the building. A recognizable exterior form within the Charlotte skyline, this high-tech venue designed to educate and entertain also incorporates convenient, pedestrian bridges to the existing convention center and large entertainment spaces including a theater and ballroom.
Design Awards
- American Architecture Award
- Southeast Construction Best Architectural Design Award of Excellence
