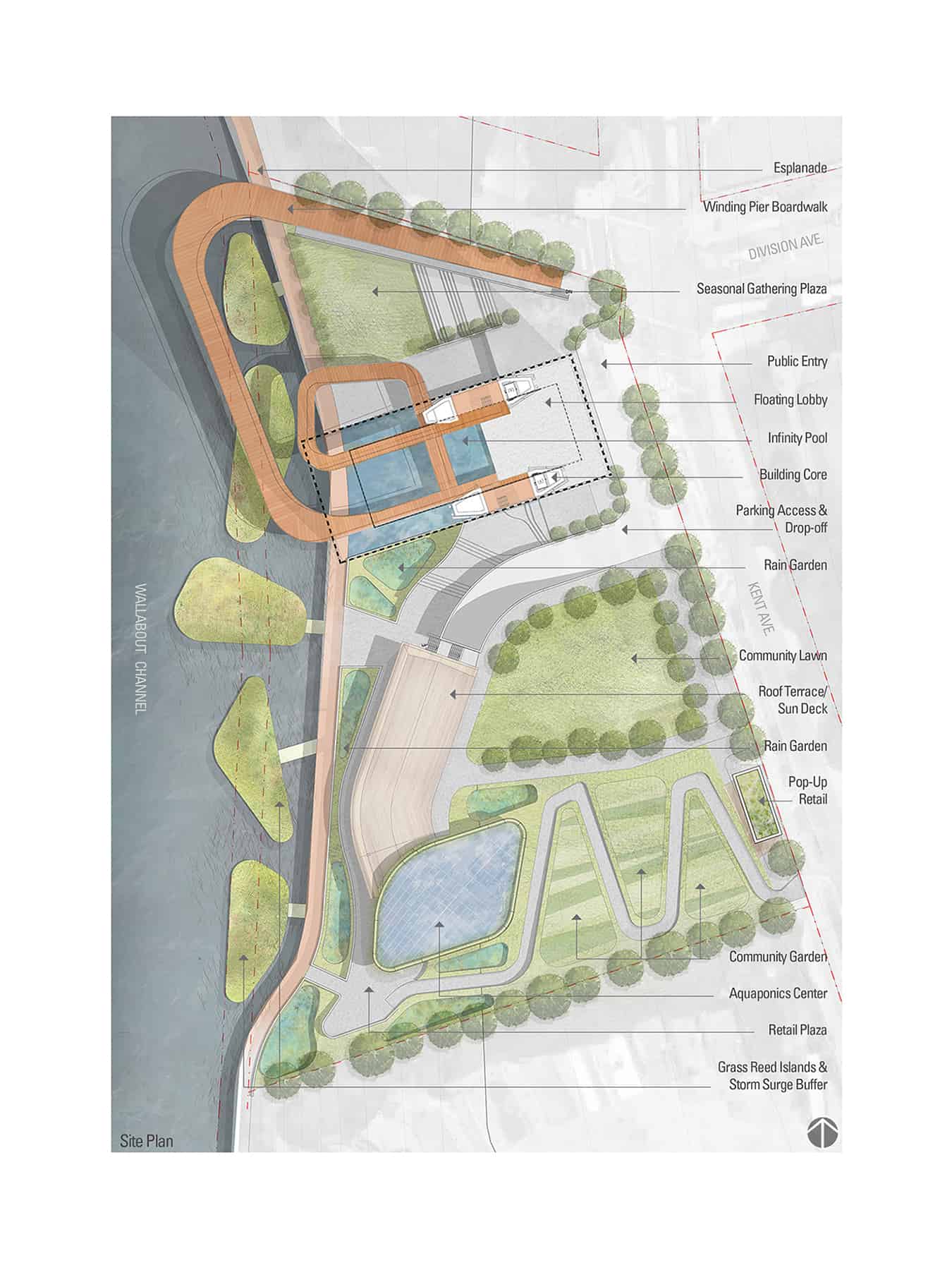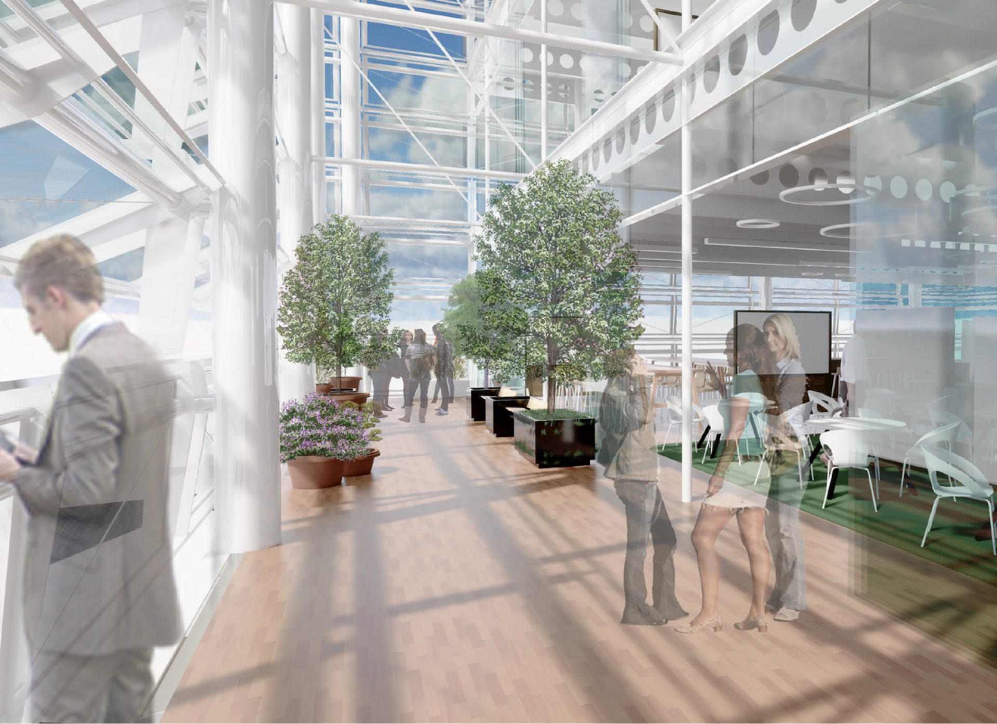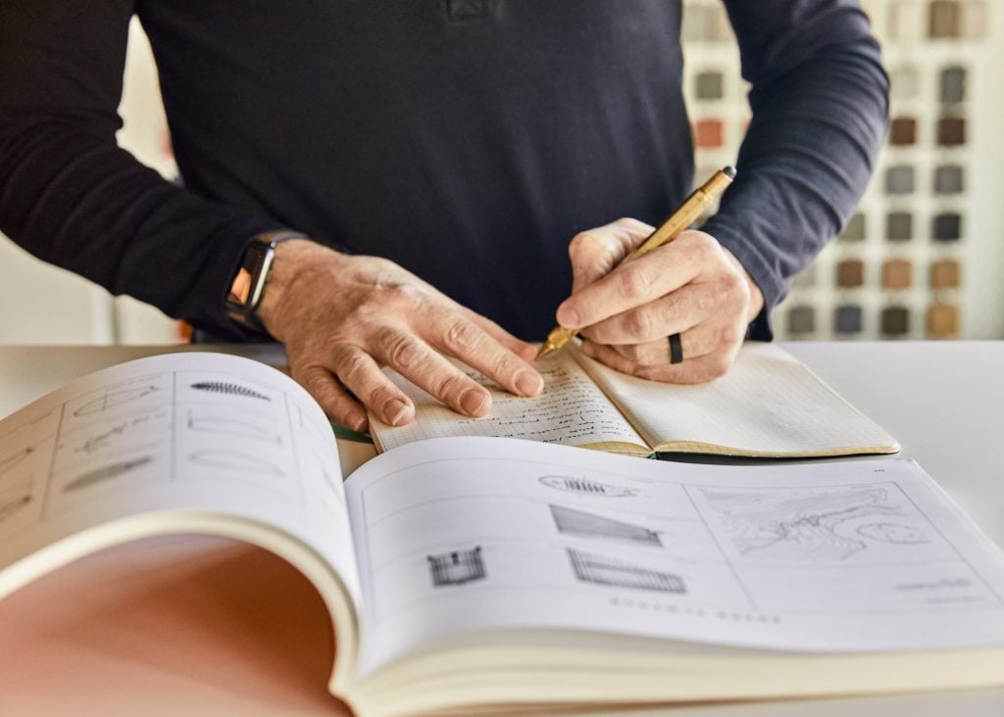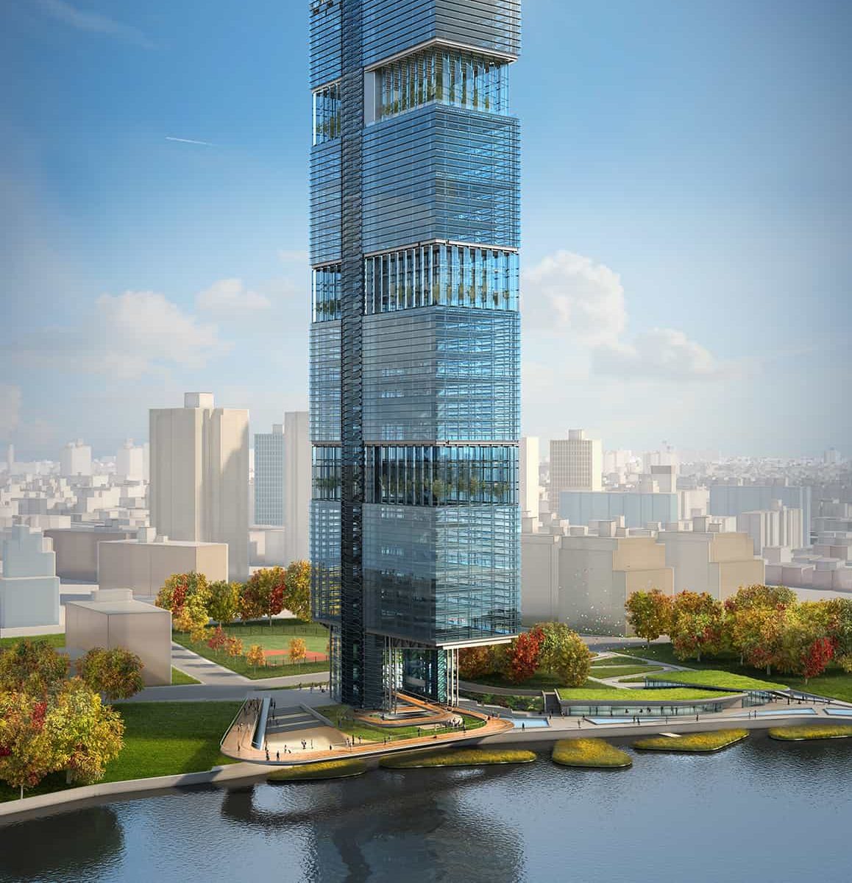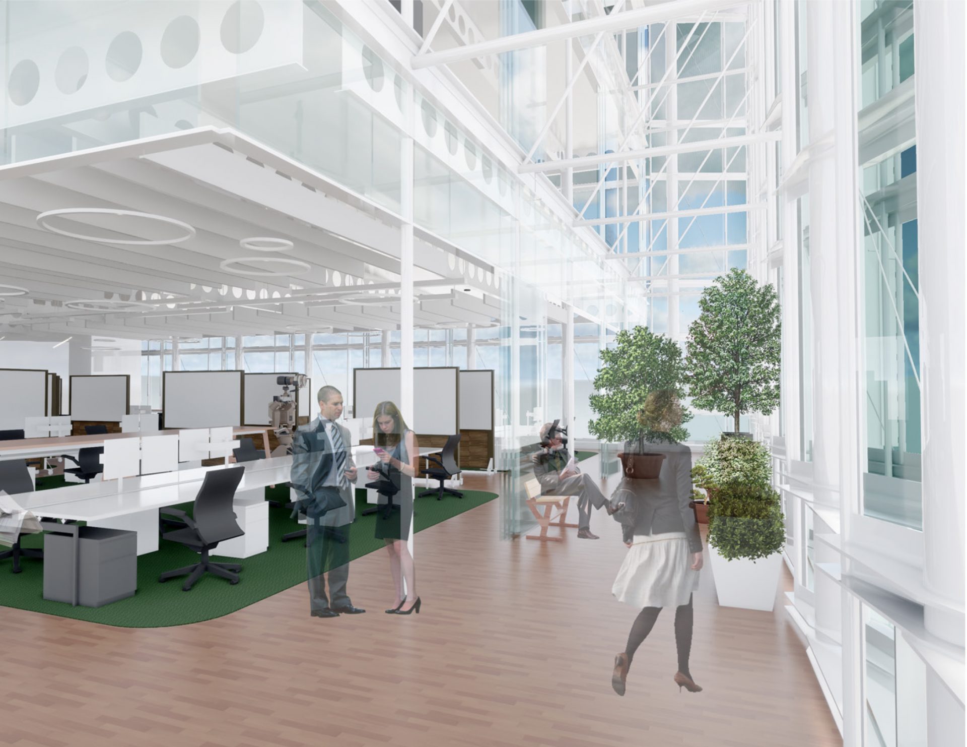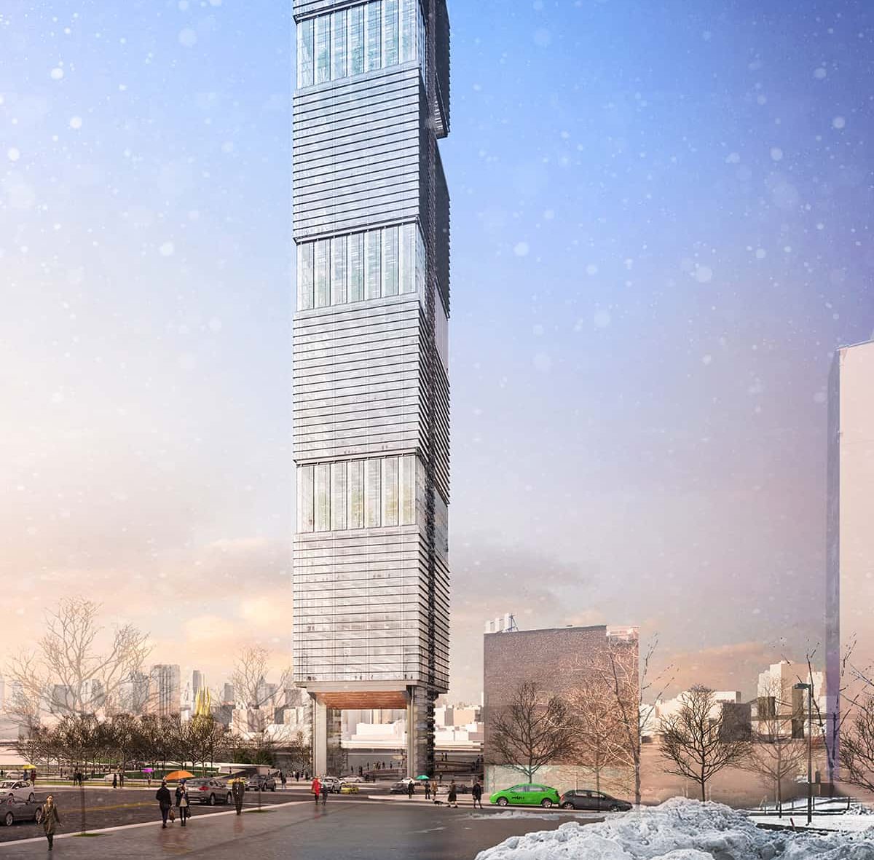
Little
Living in the Wall
Metals in Construction Design Competition
New York City, NY
Project Type
Headquarters, Interiors, Mixed-use, Office
Size
230,500 Square Feet
Design Services
Architecture, Digital Visualization, Engineering, Site Design, Sustainability
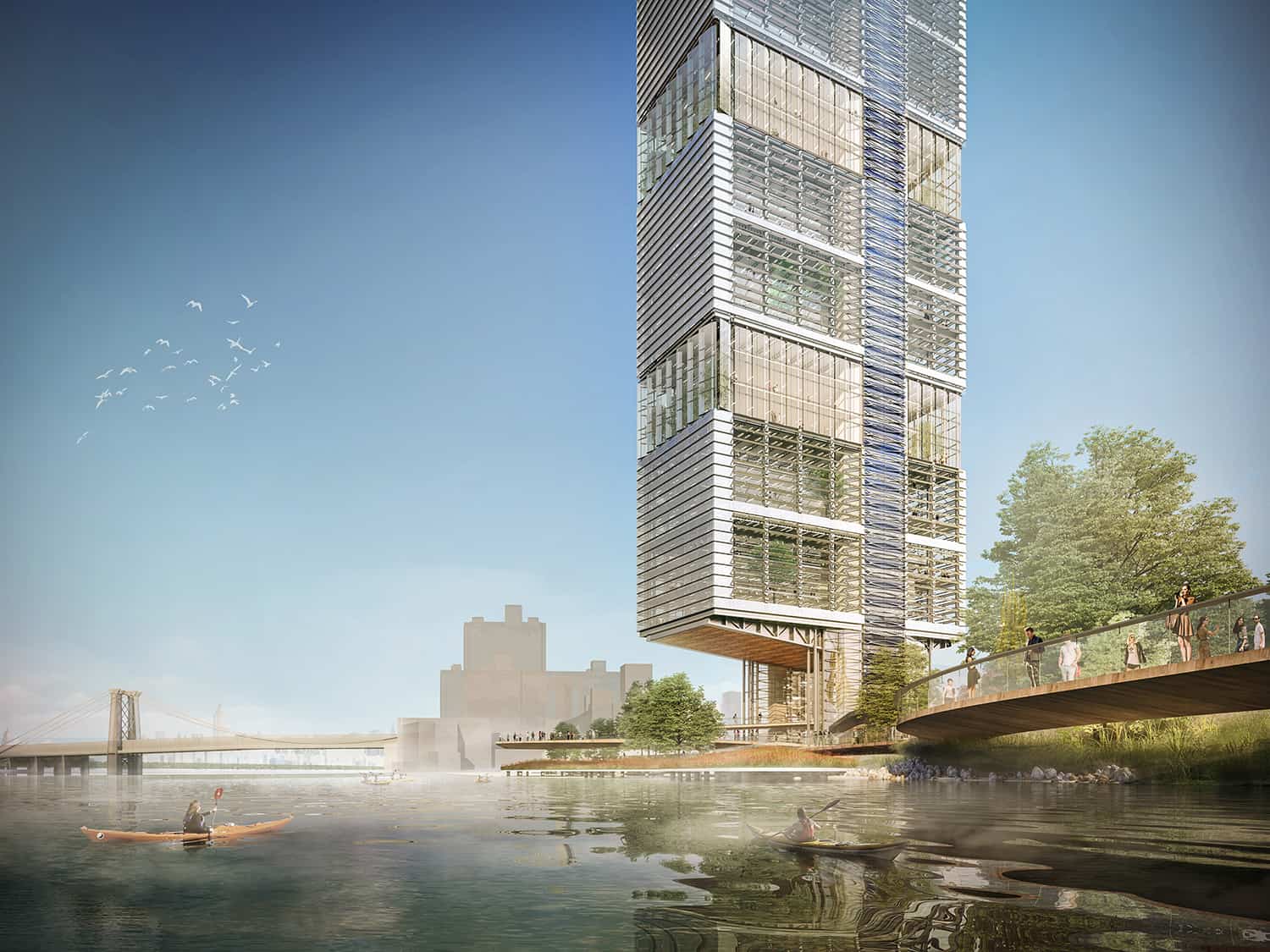
Living in the Wall explores what happens when the building envelope evolves into a multi-dimensional, occupiable space for people and the environment, technology and humanity.
Sited in the Williamsburg section of Brooklyn, the design rethinks the concept of façade through the frame of Air, Water and Well, and expands the definition into a device that has a measurable, beneficial impact on the building occupants. By this means, the curtain wall becomes the foundation for every element of the building.
Design Awards
- Metals in Construction Design Challenge First Runner-up
- The Global Architecture & Design Awards
- AIA Charlotte Award of Merit
- AIA Northern Virginia Award of Merit
Enhancing Community
The 30-story, module-based, unitized tower embodies WELL building design with the intent to improve the health and productivity of its inhabitants and connection to the community.
Pulling the building up off the ground, community gardens and a three-story winding boardwalk ramp engage the community at the ground plane while concepts like active design, biophilia, measures that promote alignment with the circadian rhythm and the creation of community have been designed into the building itself. The building has a double skin with seasonal gardens between them and a unitized cassette-assembly of windows, both vertically and horizontally, as well as building-integrated photovoltaics and a rainwater catchment system for grey-water use in the building.
