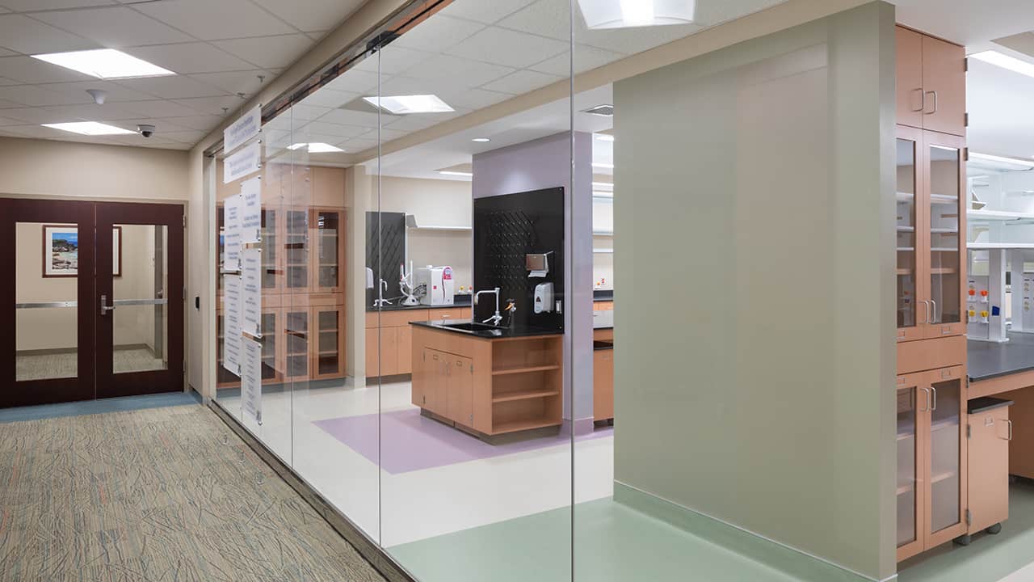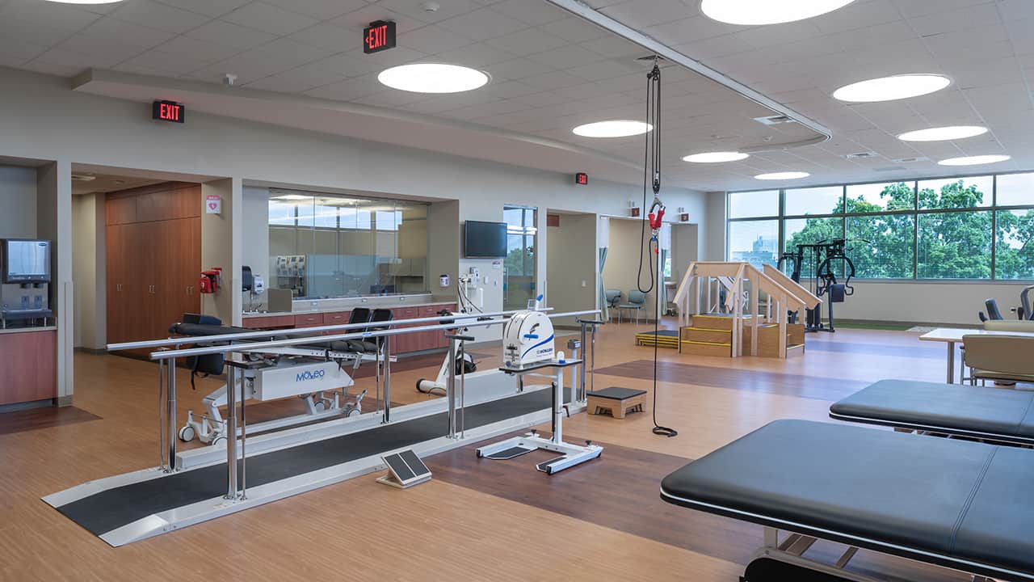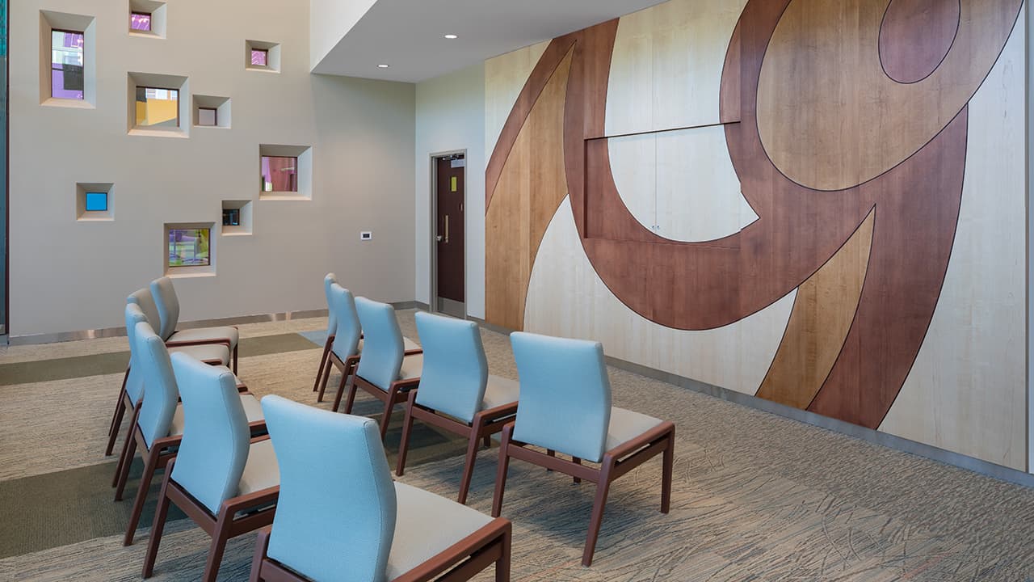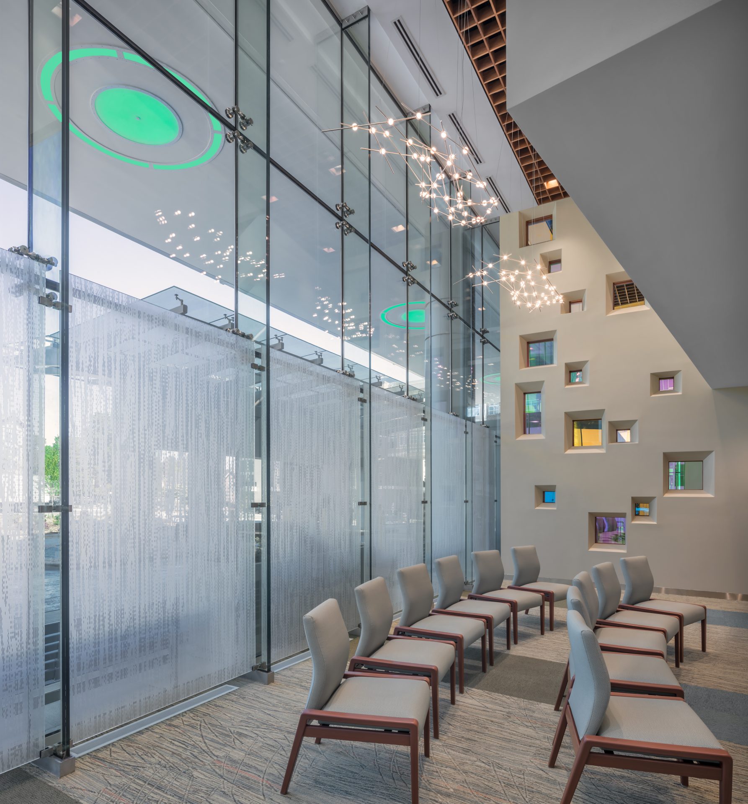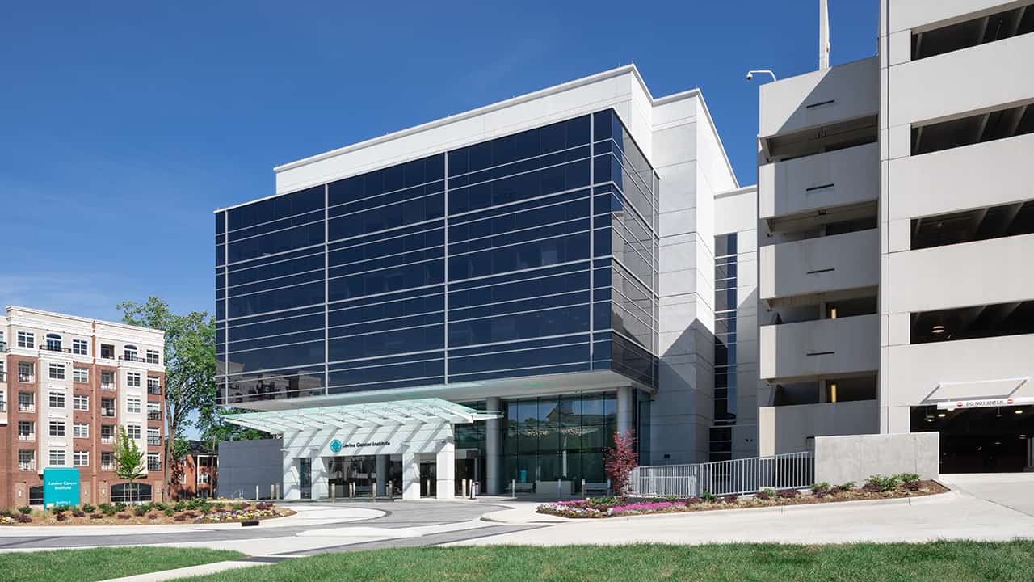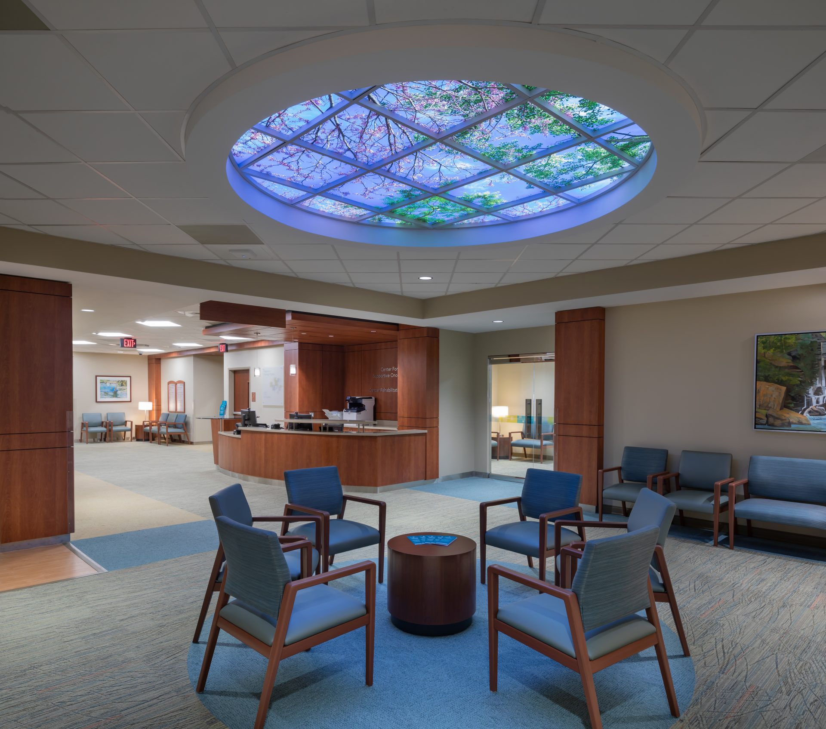
Little
Levine Cancer Institute
Phase II Expansion
Charlotte, NC
Project Type
Ambulatory & Clinic, Healthcare Facilities
Size
260,000 Square Feet
Design Services
Architecture
Result
Elevated patient experience through increased coordination of care
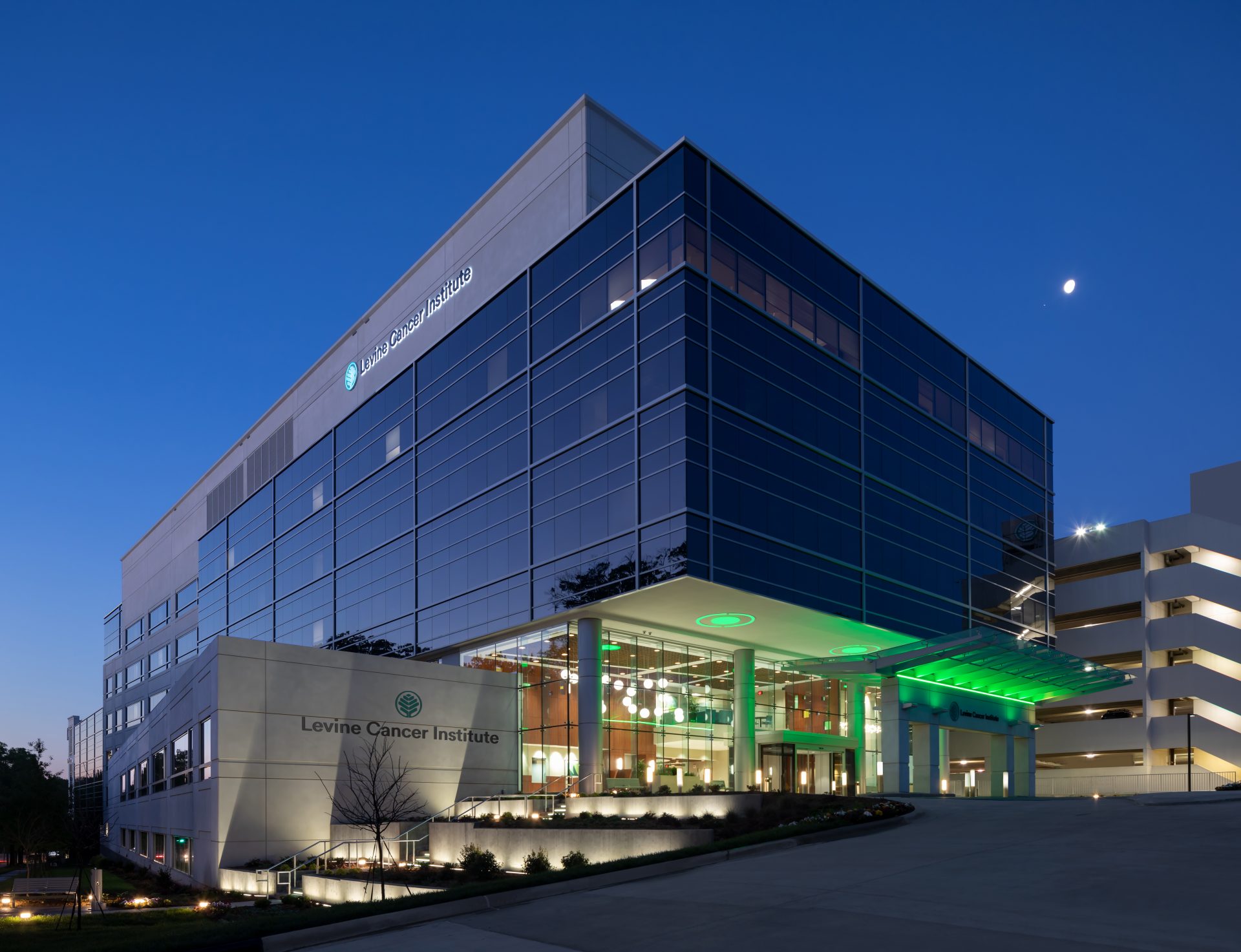
Placing a focus on the mission of providing a comforting experience for patients, families, and caregivers as they journey toward healing.
This multi-site cancer center is the first in the world to be certified by the Planetree Organization, which recognizes person-centered design that cultivates a culture of continuous improvement and consistently orients care around patients, families, and communities.
Design Awards
- Commercial Construction & Renovation Magazine - Project Profile Award
Project Goals
Celebrating interaction, supporting the journey, providing holistic care, and honoring mind/body/spirit were the core guiding principles of the design.
Patient experience workshops, facilitated in collaboration with the Patient/Family Advisory Council helped inform the core principles to ensure the project was built upon strong concepts.
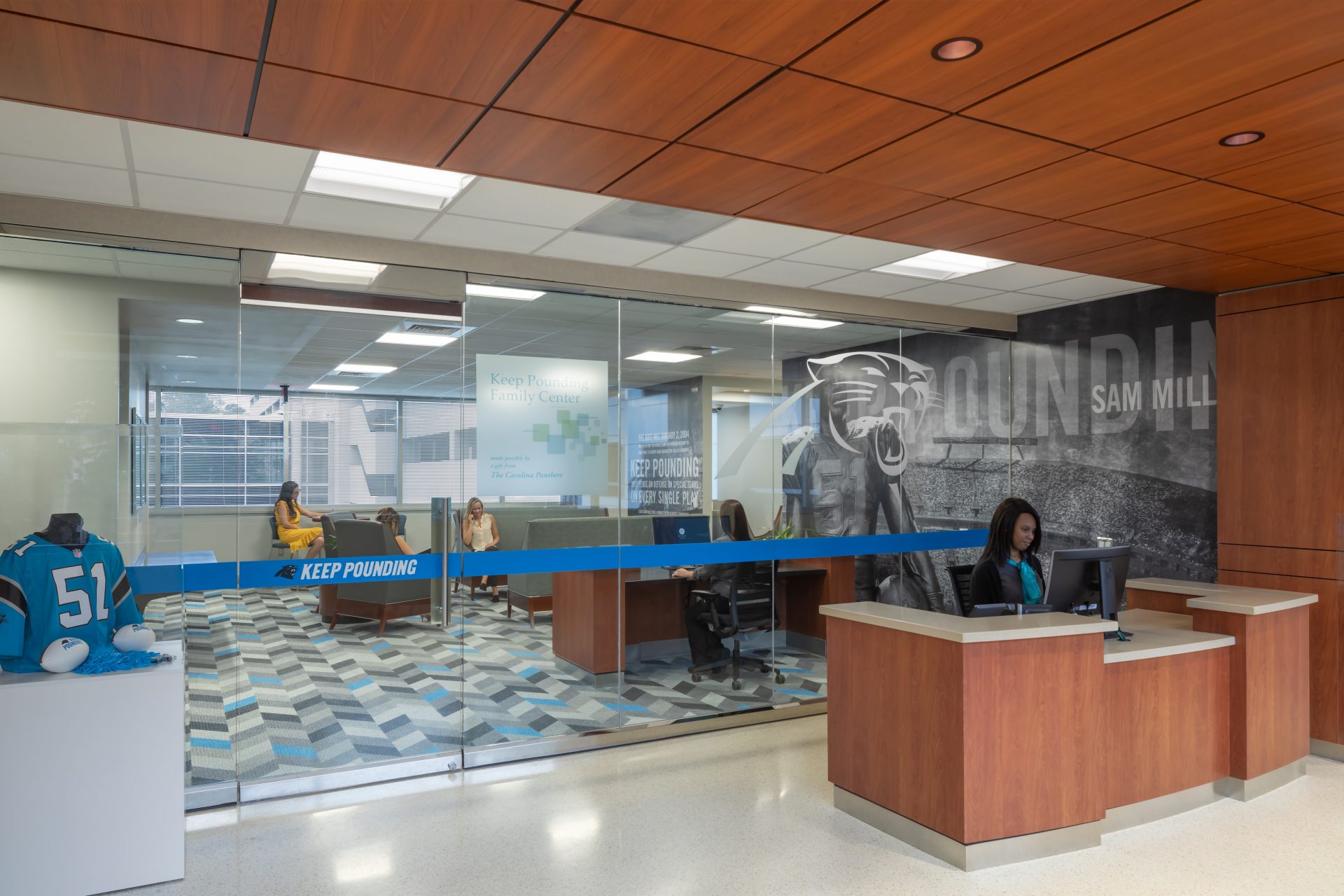
Objectives:
- Provide contiguous growth to the existing building
- Consolidate staff in similar programs
- Provide an enhanced patient experience
- Provide convenient access to patient arrival
- Update the existing building as departments expand and relocate
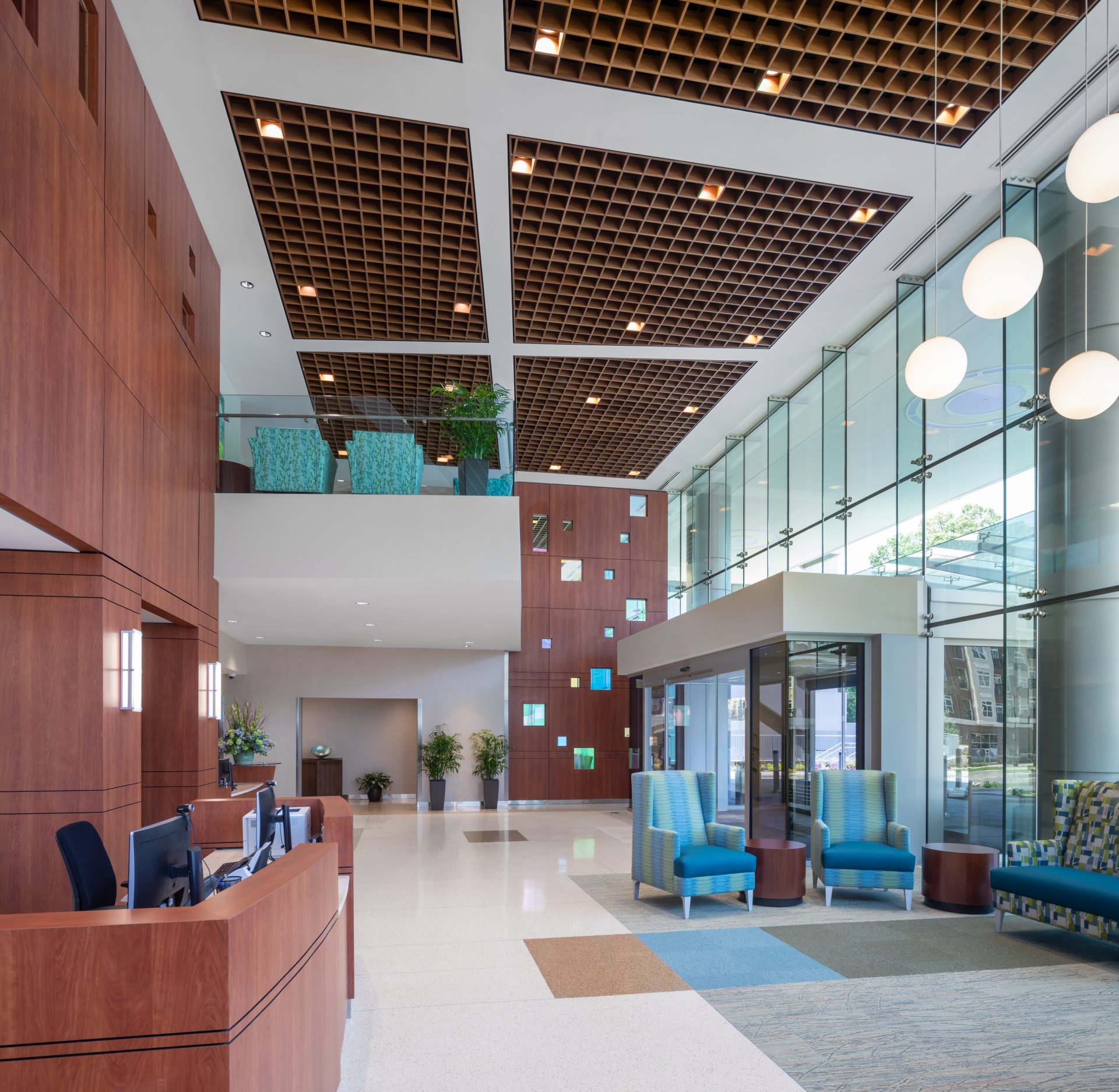
Solutions
To achieve innovations in the patient experience, interactive user workshops were conducted focused on 12 identified “touch points” throughout the building. By tracking the path of patients,
caregivers and staff, improved approaches were identified and implemented with creative solutions.
An Elevated Experience
The core design principles are embodied in the numerous experience elements found throughout the facility.
A new interfaith chapel, centralized lab/registration area, improved dining facilities, infusion bays with vegetative roof views, and extensive natural light greatly improve the experience of both patients and visitors throughout the entirety of their visit.
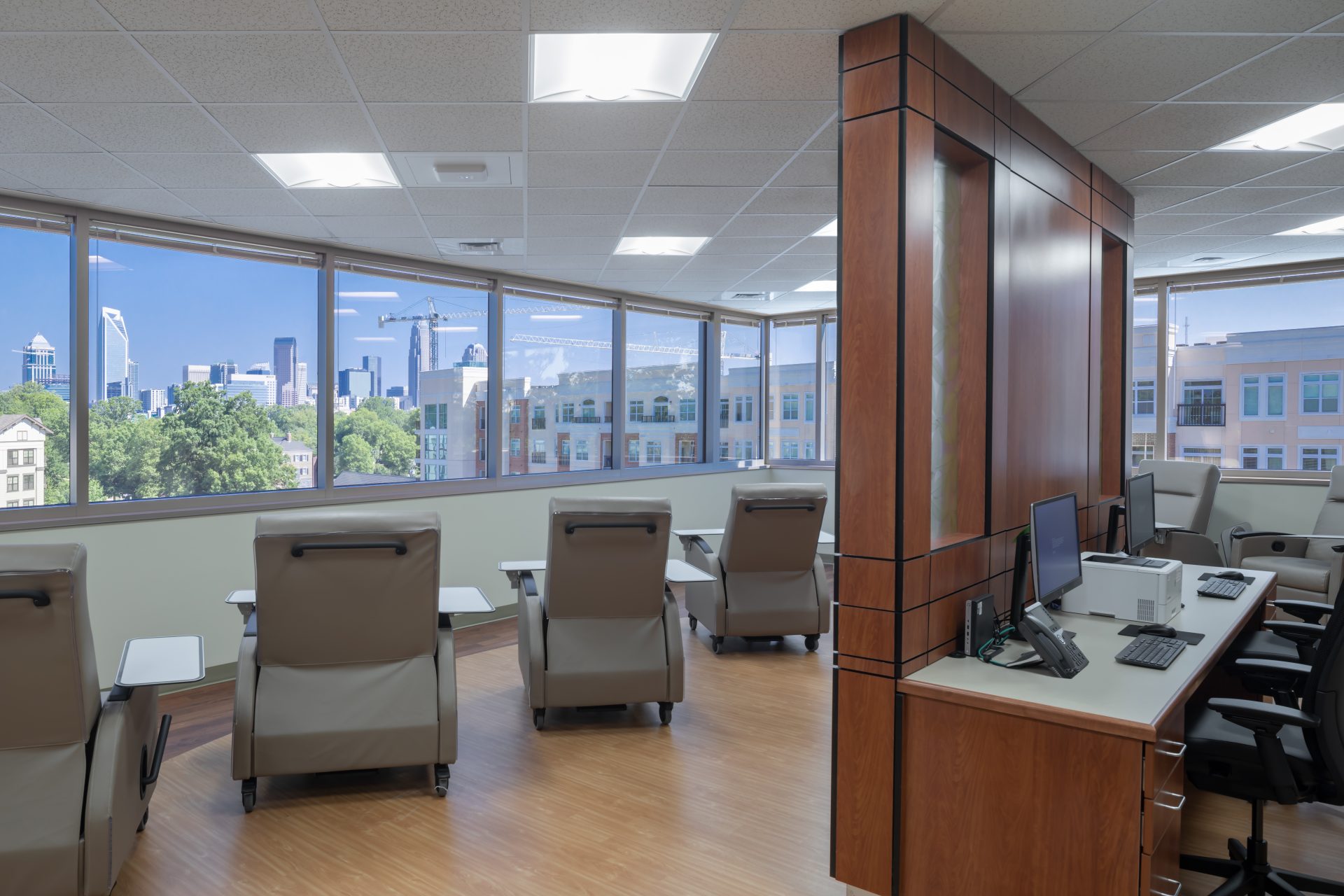
Natural Distractions
During the patient experience workshop process for Chemotherapy Infusion, patients and staff requested not only more patient privacy options but also improved staff visualization.
This led to the development of four pods of 15 infusion stations with 4 open bays and eleven private bays, two of which are isolation rooms with private toilets. The adjacent landscape green roof includes kinetic art, a blue glass stream, and plant variety to provide interesting distractions for patients undergoing long treatment protocols.
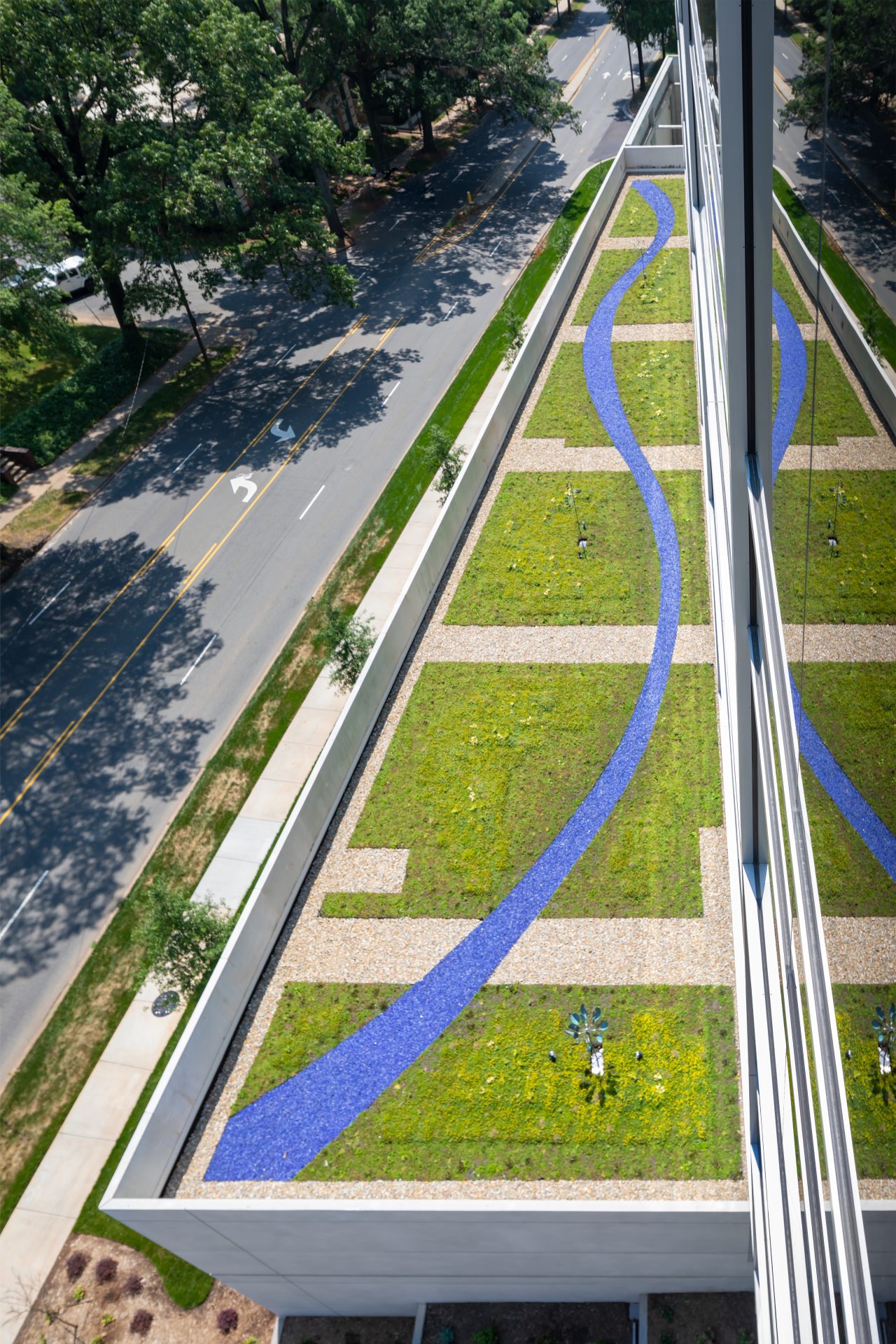
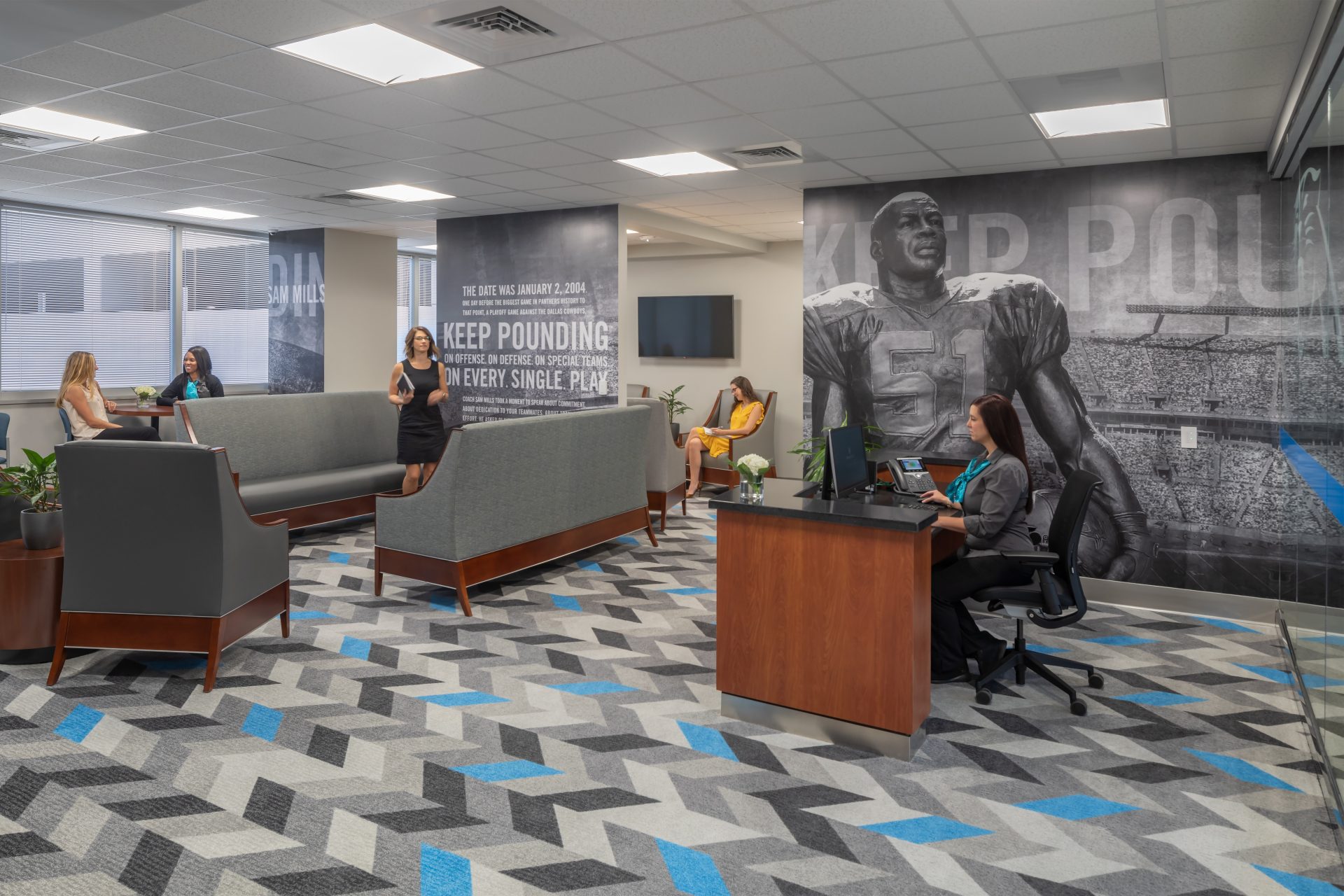
Results
Through improved coordination of care within the entire cancer program, this project refined the patient experience for overall elevated satisfaction.
The new cancer center expansion met growth commitments for
Atrium’s cancer network plan and ultimately achieved
greater program preeminence.

