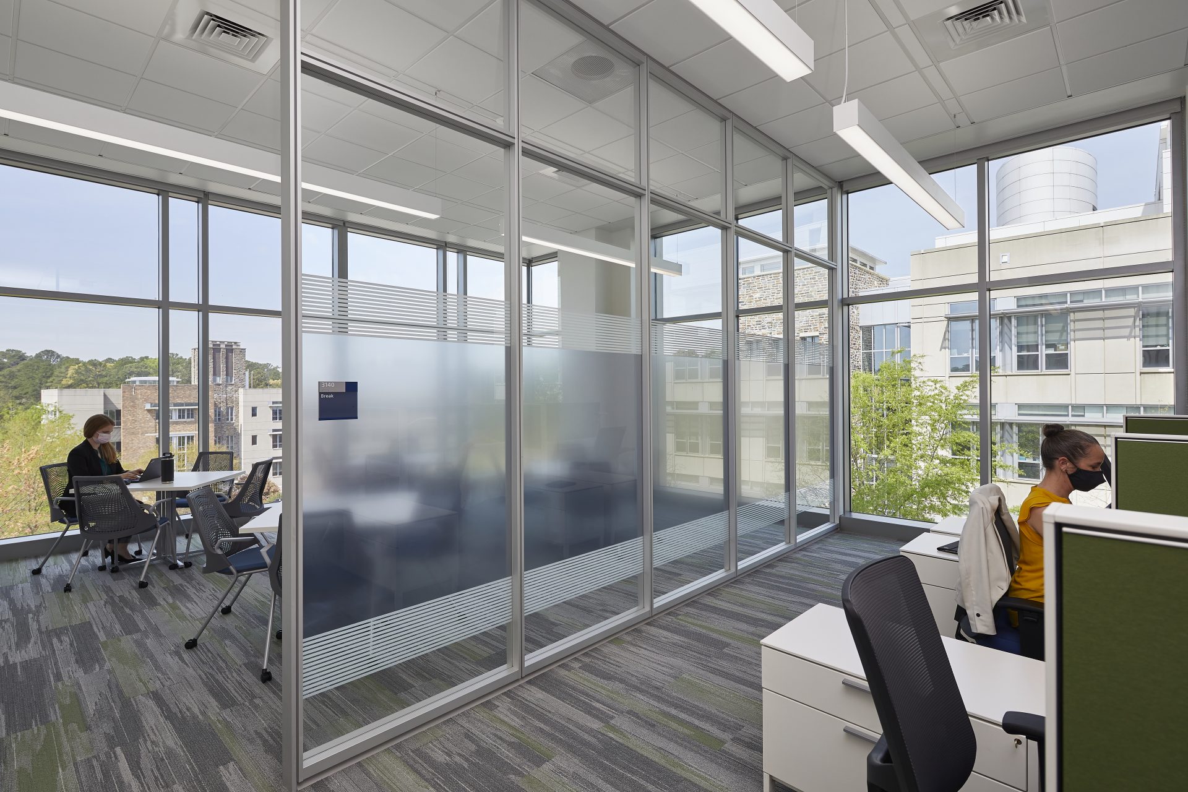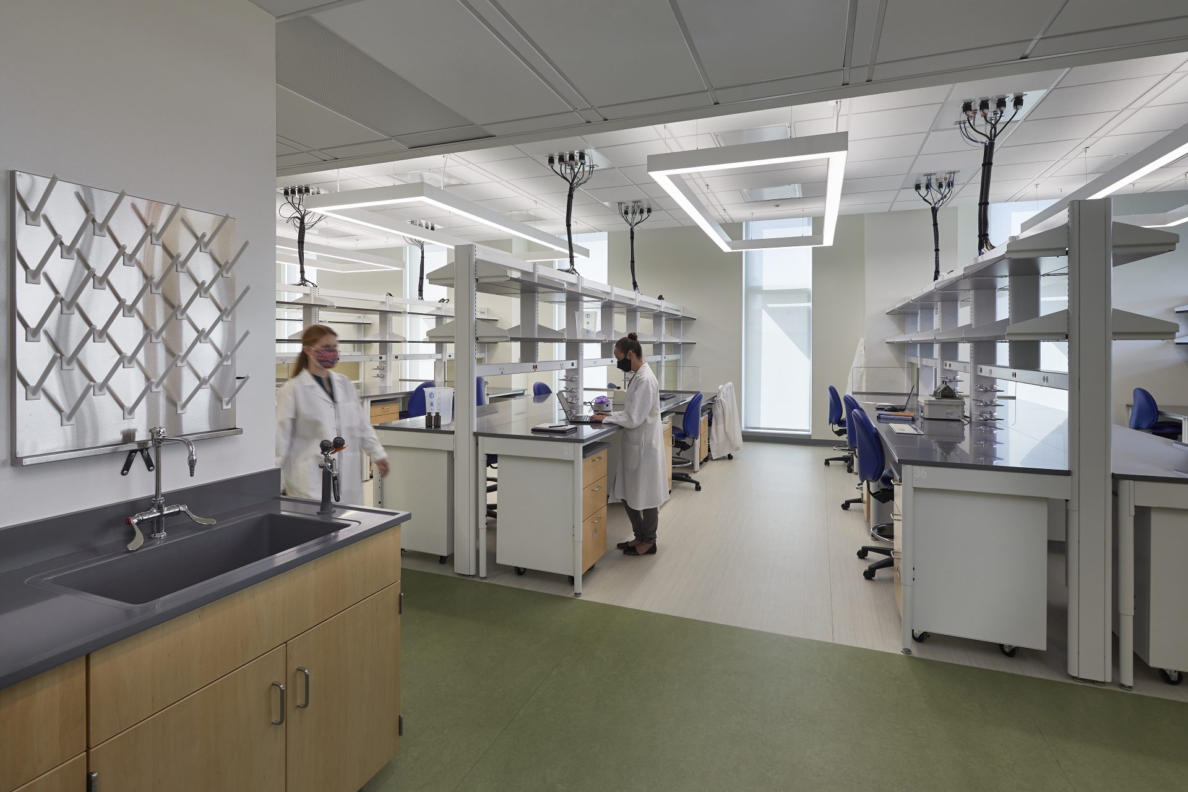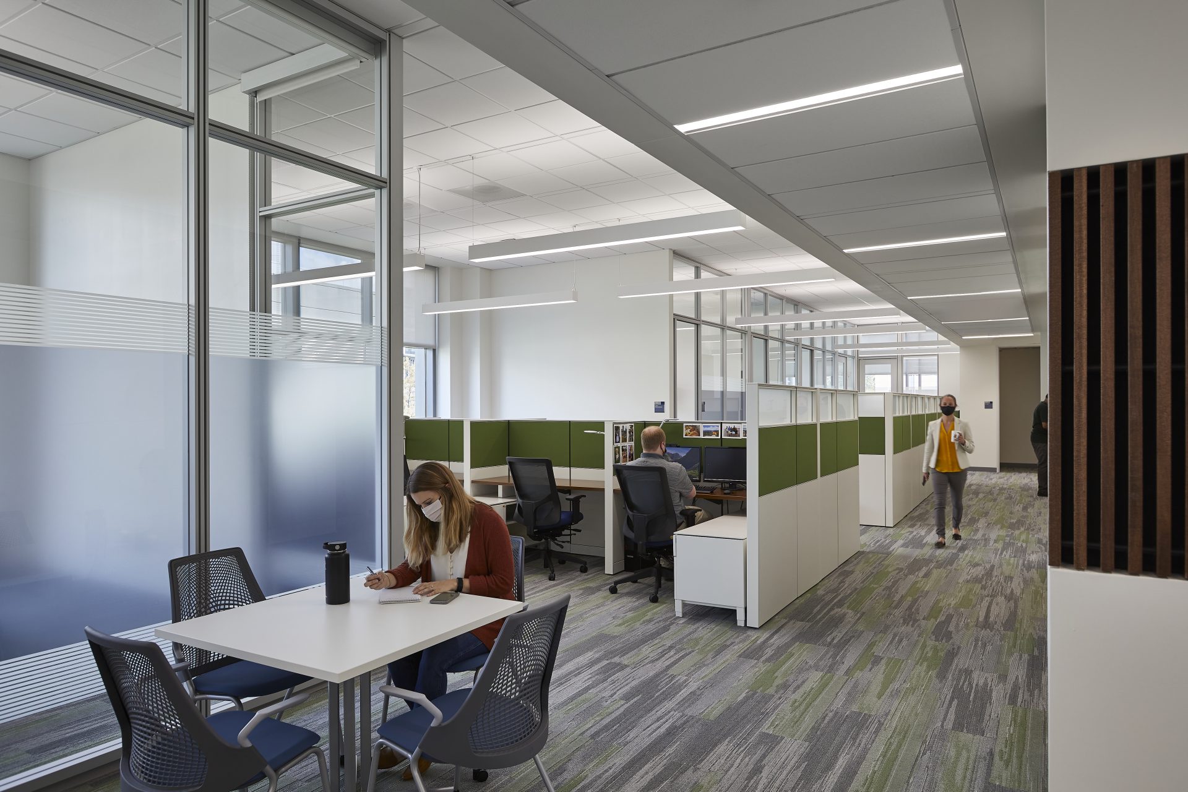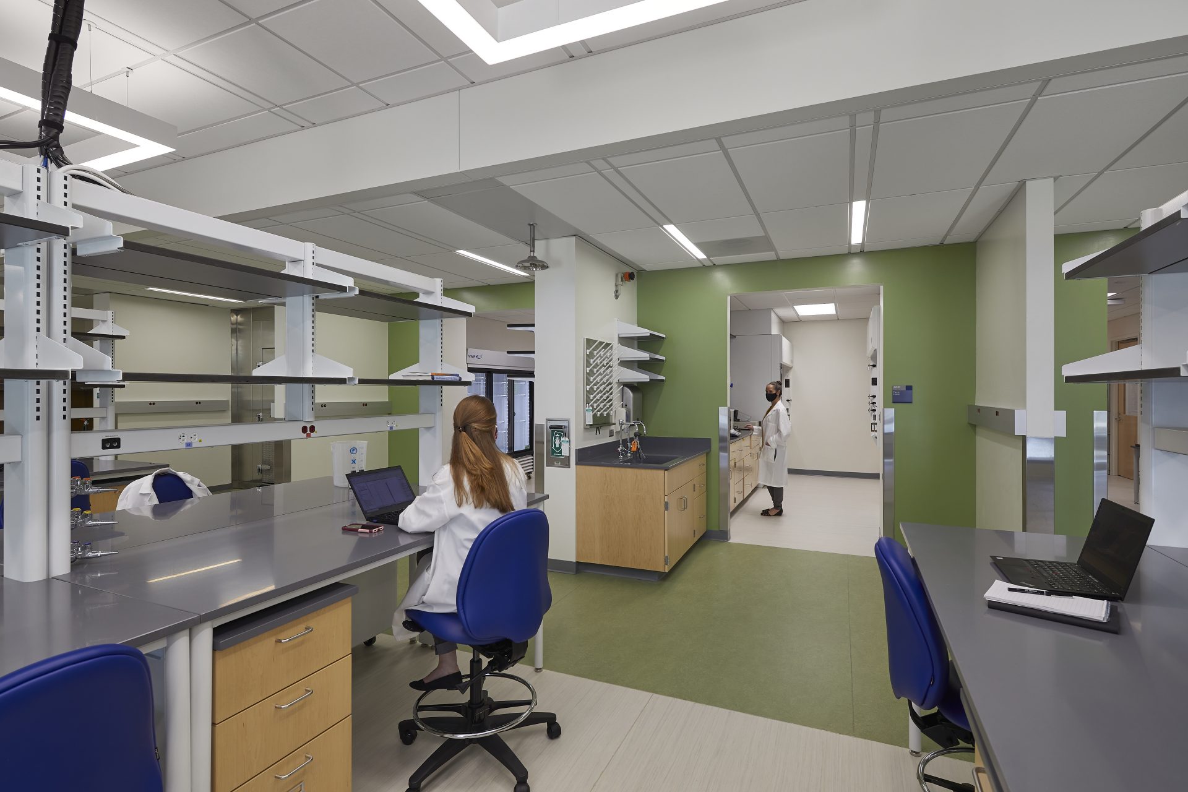
Little
Duke Health
Medical Science Research Building III
Durham, NC
Project Type
Science
Size
145,000 Square Feet
Design Services
Architecture, Engineering, Interior Architecture
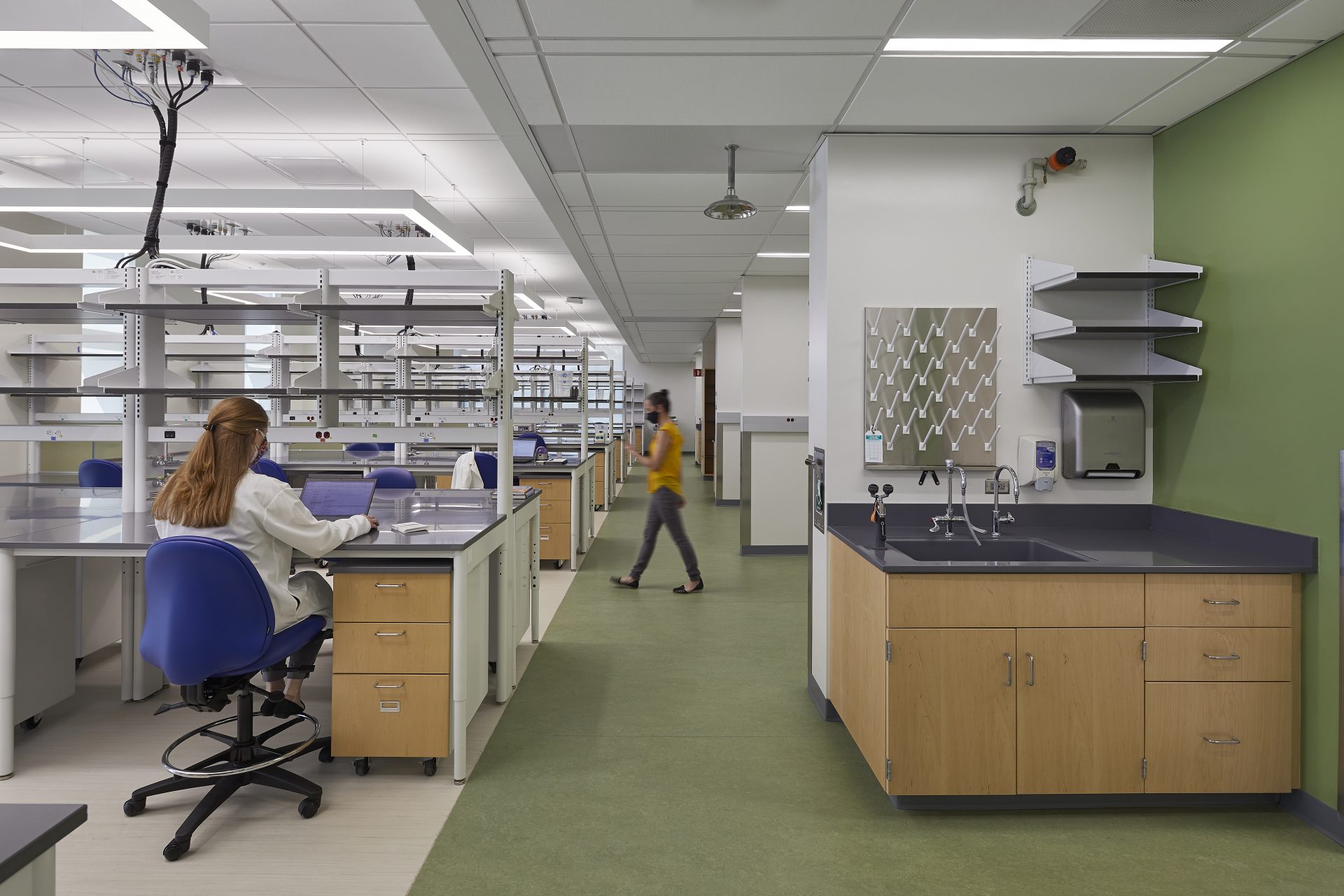
One of three laboratories, this space is intented to help attract top flight scientists from around the world
Configured on a restrictive 125’x 200’ site, this laboratory is envisioned to serve two purposes, as recruitment to attract top flight scientists from around the world and to serve as a swing space that enables Duke to renovate older laboratory stock. The laboratory is composed of open bench labs that support plug and play casework and technique laboratories that support individual investigators specific science needs, including cell culture, microscopy , small animal needs and flexible equipment zones. Each floor is outfitted with shared cold room and glasswash and autoclaves needs. The office area is designed with a combination of open and closed offices and other supporting amenities.
