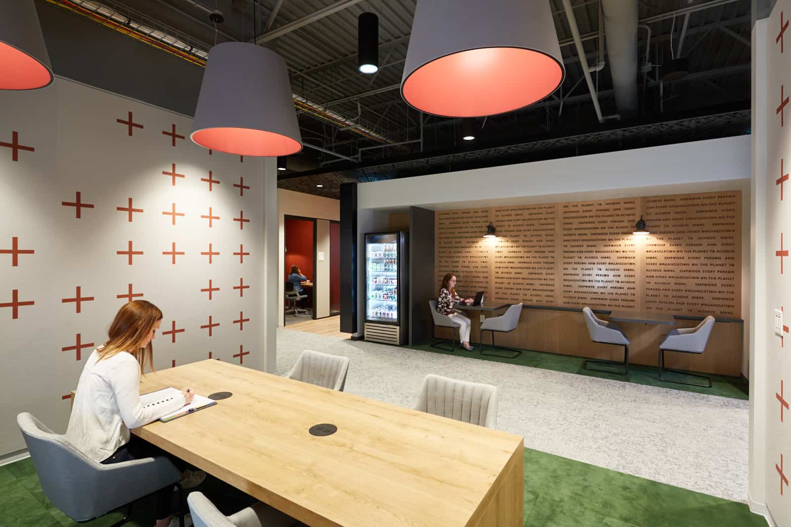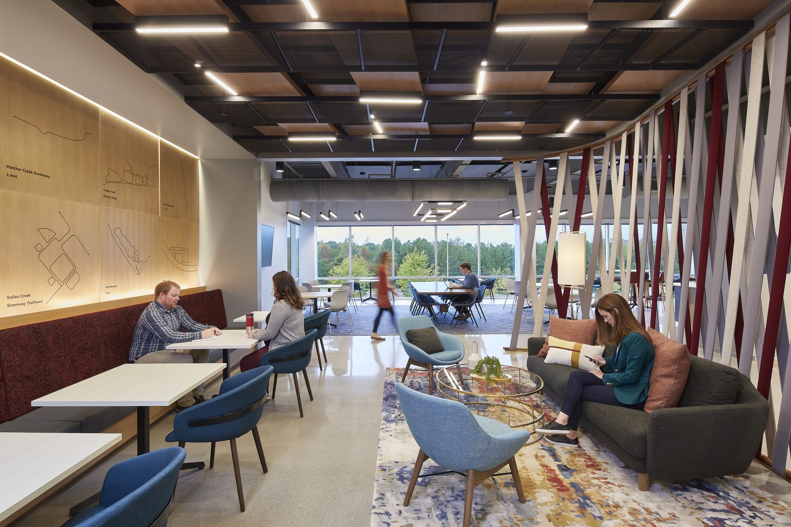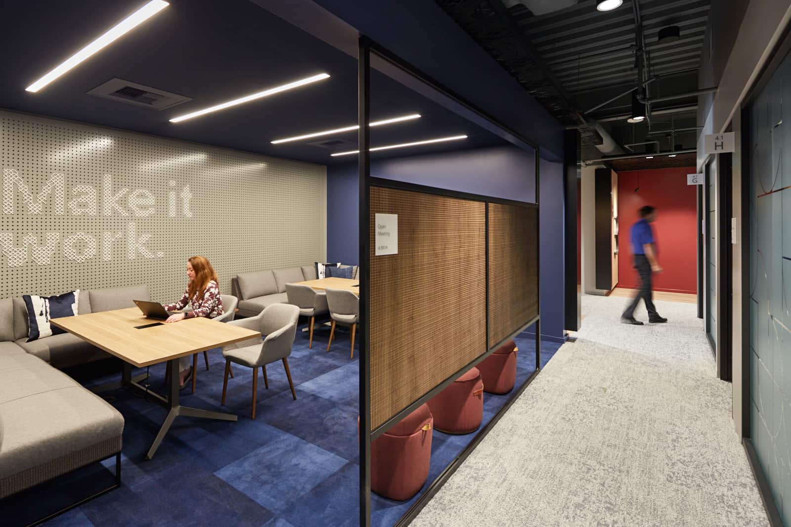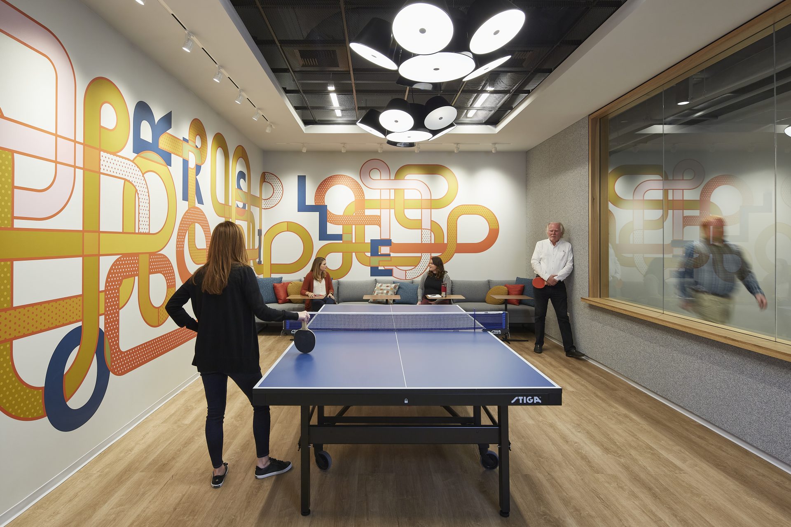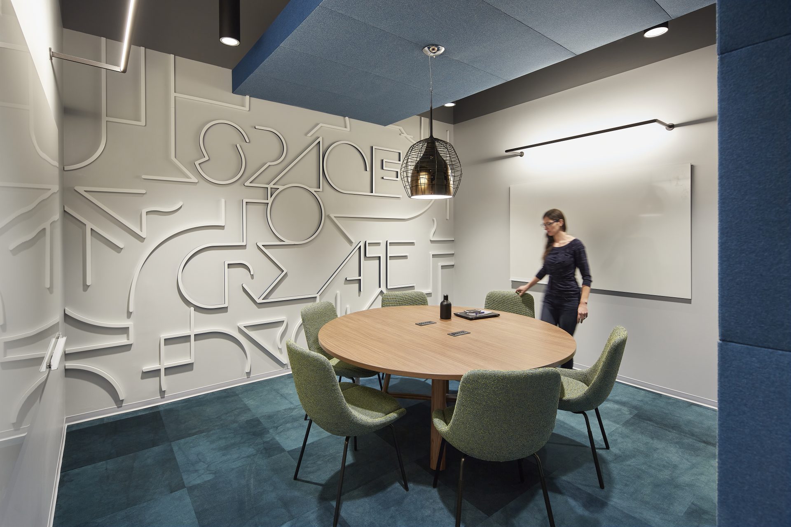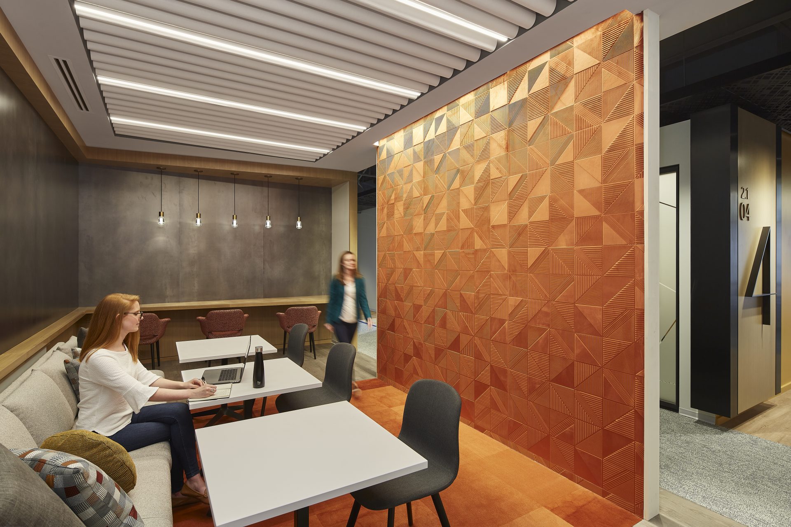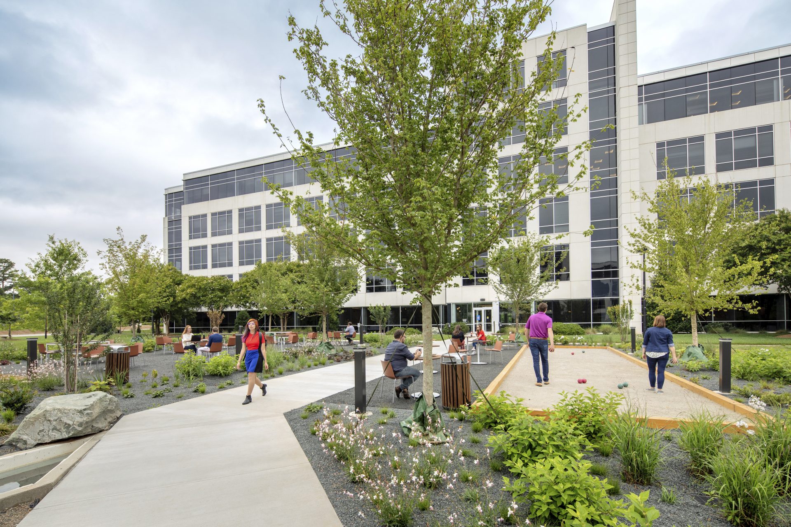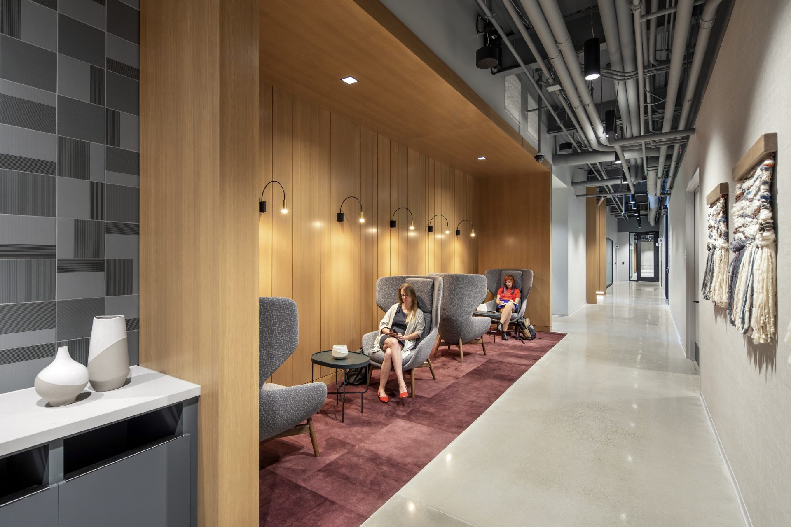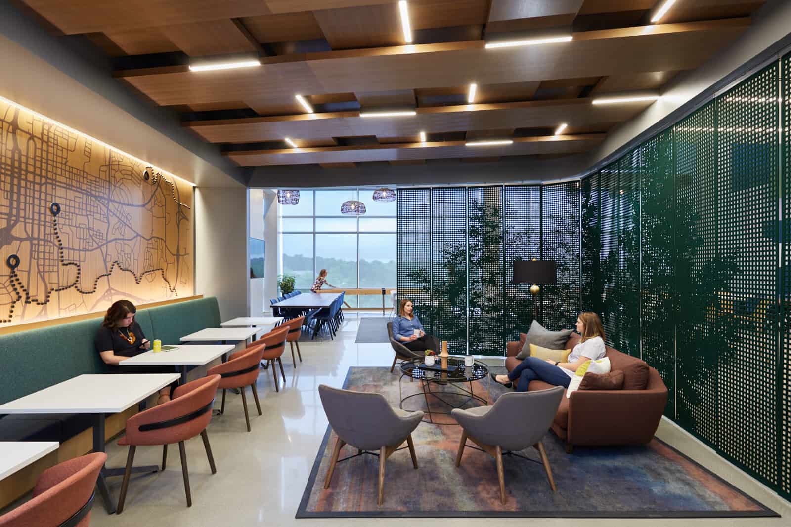
Little
Confidential Technology Client
Interior Upfit
Durham, NC
Project Type
Interiors, Office
Size
186,000 Square Feet
Design Services
Brand Experience, Engineering, Interior Architecture
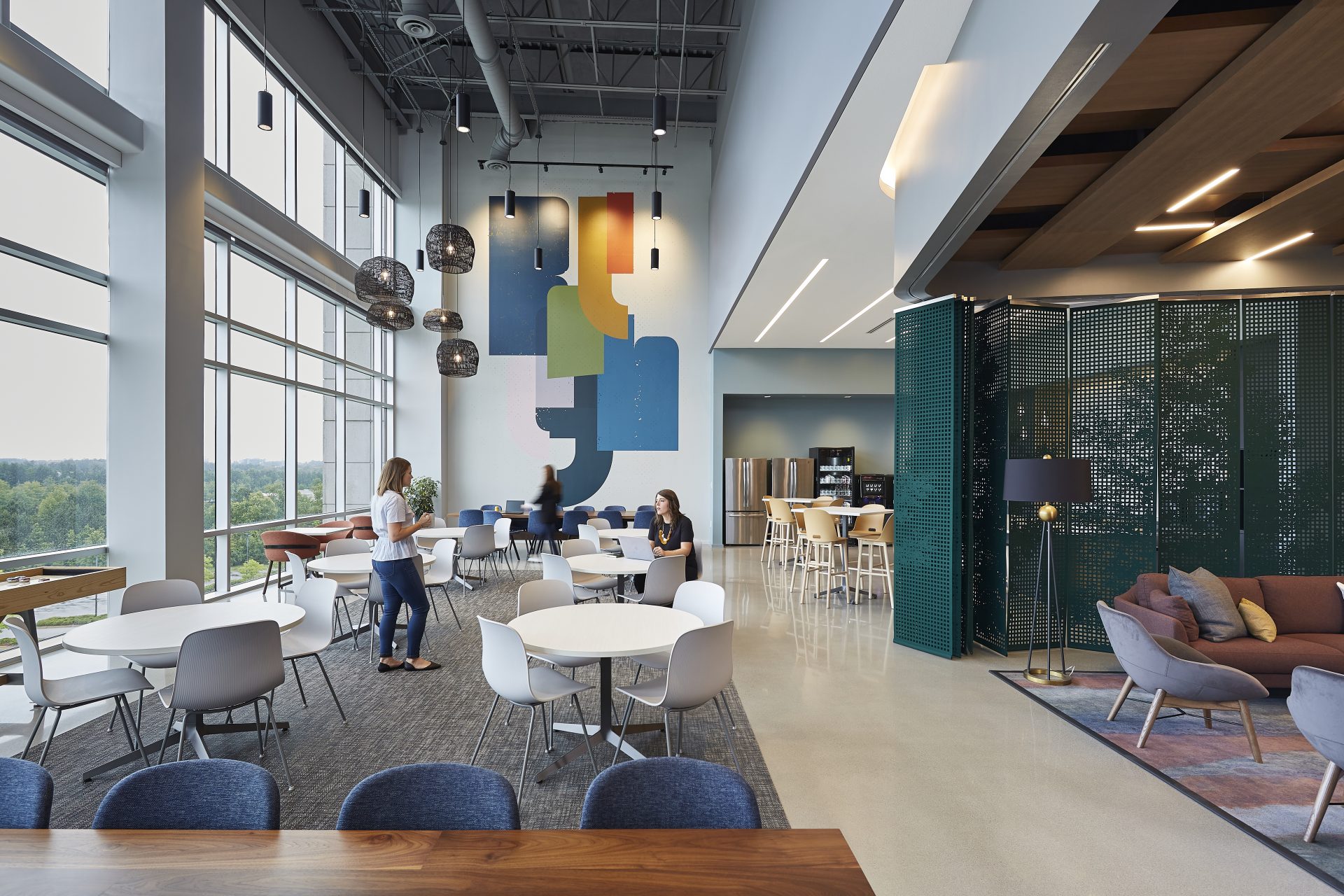
With the highly competitive talent market, the design team ensured the client had a workspace that would appeal to current and prospective employees.
Beginning with the implementation of extensive corporate workplace standards including team-based work areas and an open desk solution that adapts their extensive corporate workplace standards to create a regional, hospitality-feel that fits the local community and speaks to the work that they do.
Design Awards
- CoreNet Carolinas CORE Award - Project of the Year, 20k - 100k sf
An immediate need
With the client’s fast growth in the Research Triangle, they needed to quickly expand to another building, phasing construction to turn over each floor as they became available.
A highly competitive talent market justified the design focus of the project, ensuring that they had a workspace that would function seamlessly and appeal to current and prospective employees.
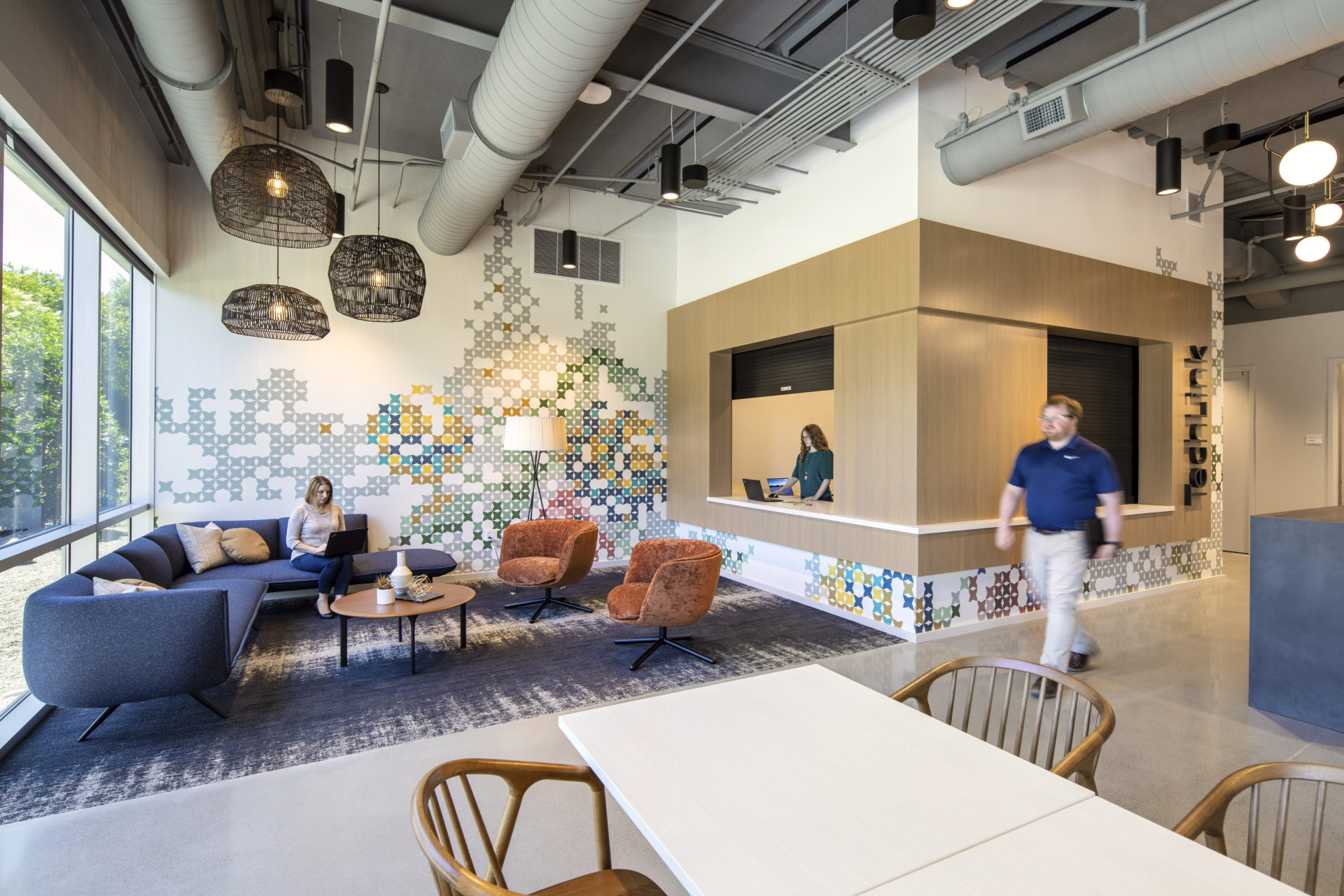
Objectives
- Accommodate growth and attract talent
- Implement the company culture and work style
- Support technical-focused work balanced with a variety of collaboration styles
- Project a high-tech yet hospitable image
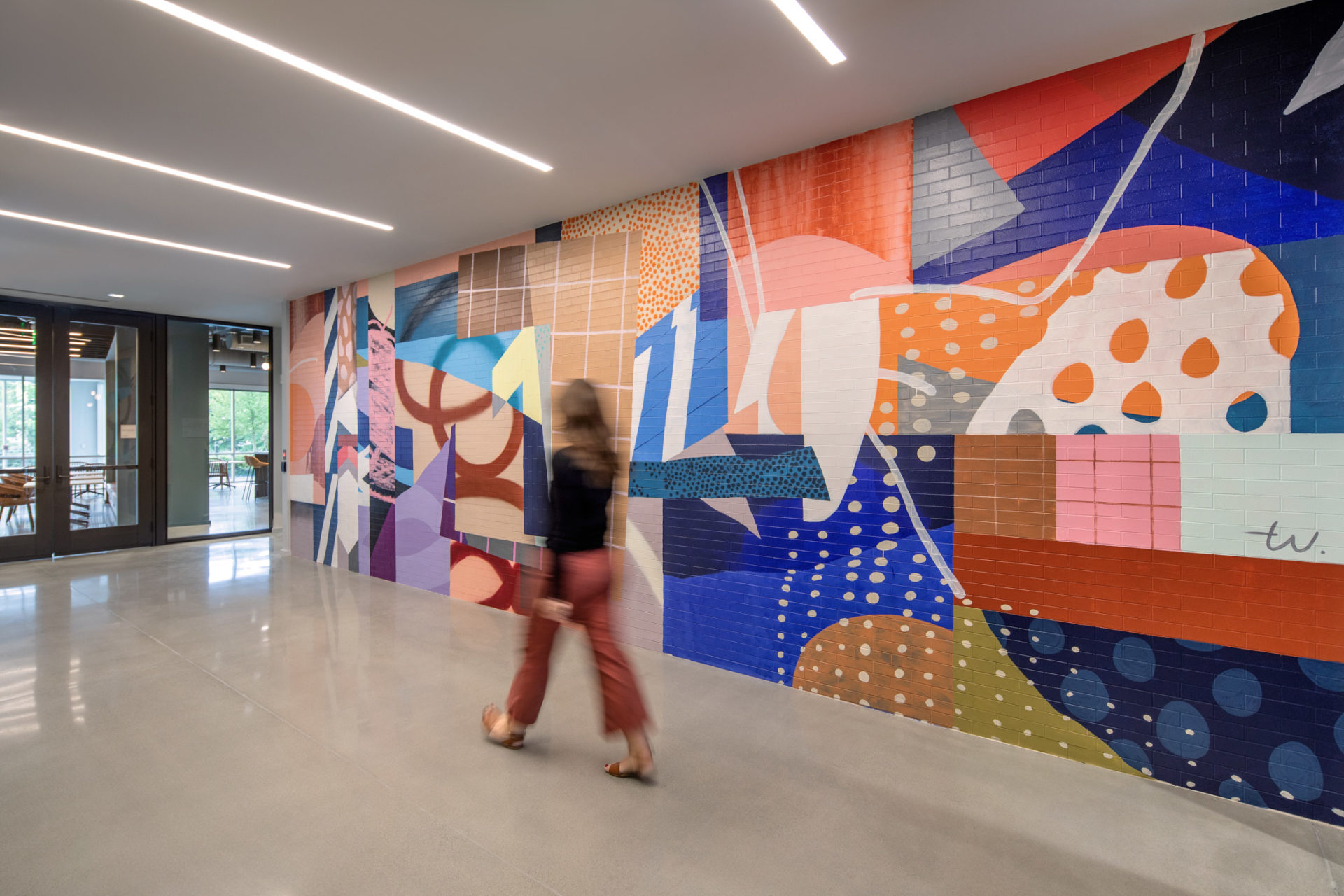
Solutions
The design team led the implementation of the client’s extensive corporate workplace standards which include proven team-based work areas that provide for an open and flexible desking solution that addresses the acoustical and impersonal challenges of a traditional benching.
Supporting Employee Well-being
To support employees’ physical, mental, and emotional well-being, each floor includes a vibrant recreation area and a Hub lounge, flooded with daylight and long sightlines, where employees can gather, play games like ping pong, shuffleboard, and Xbox, or grab food and a drink.
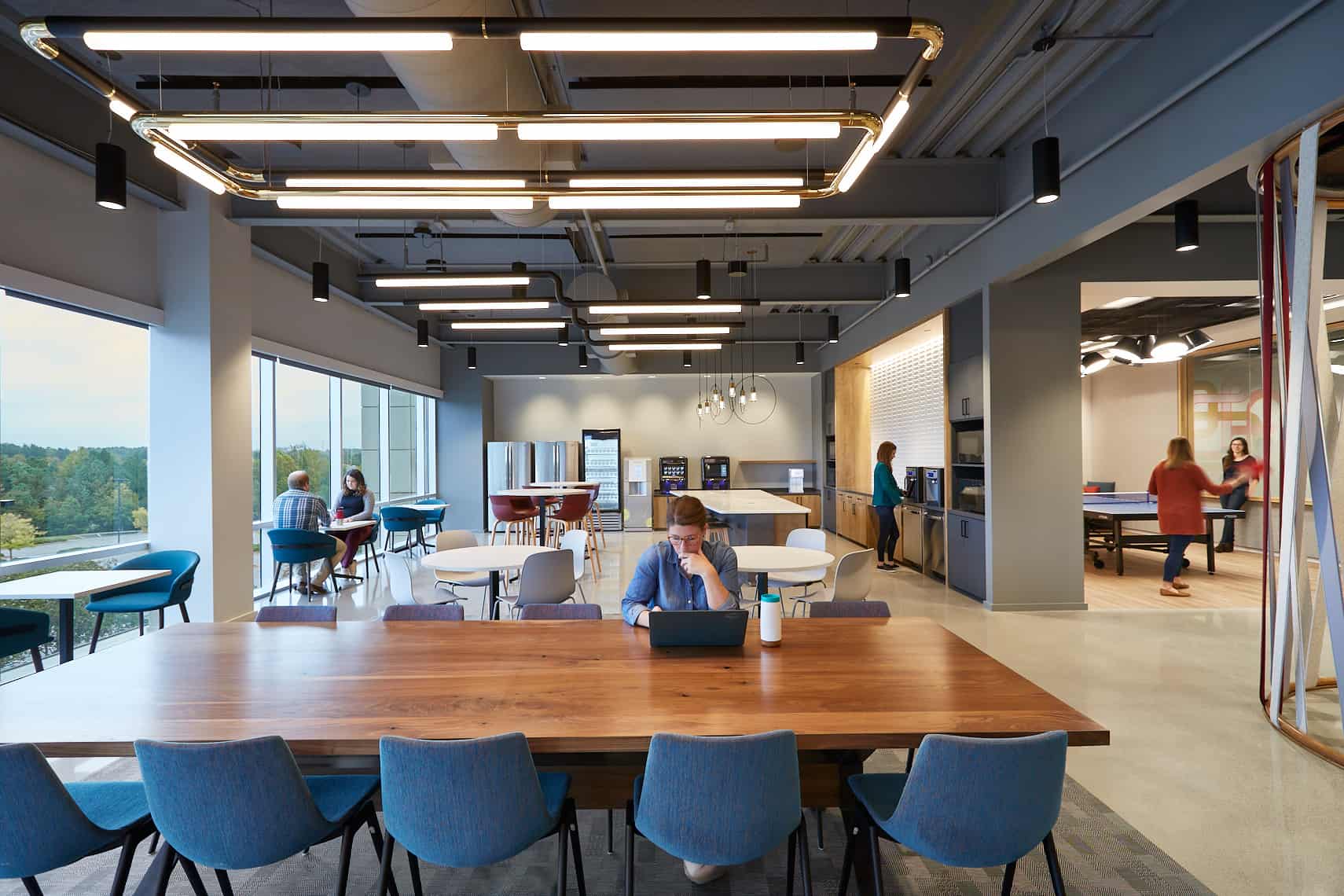
Sustainability
In keeping with the client’s Carbon Negative by 2030 ambition, this project incorporated numerous sustainable strategies throughout interior design, engineering, and construction to minimize the facility’s environmental impact.
- Interior design strategies include utilizing locally sourced wood, designing with materials containing recycled content, working with carbon-neutral companies, and avoiding environmentally harmful chemicals.
- Engineering strategies include electric vehicle charging stations on site, LED lighting with dimming and occupancy sensors, new magnetic bearing chillers 40 percent more efficient than code, variable speed pumps, new fan-powered terminal units, and water-efficient plumbing fixtures.
- Construction strategies include recycling of demolition and waste materials, frequent replacement of filter media and utilization of air scrubbers to maintain air quality, utilization of directional boring across the loading dock, and donation of existing kitchen equipment and furniture for reuse.
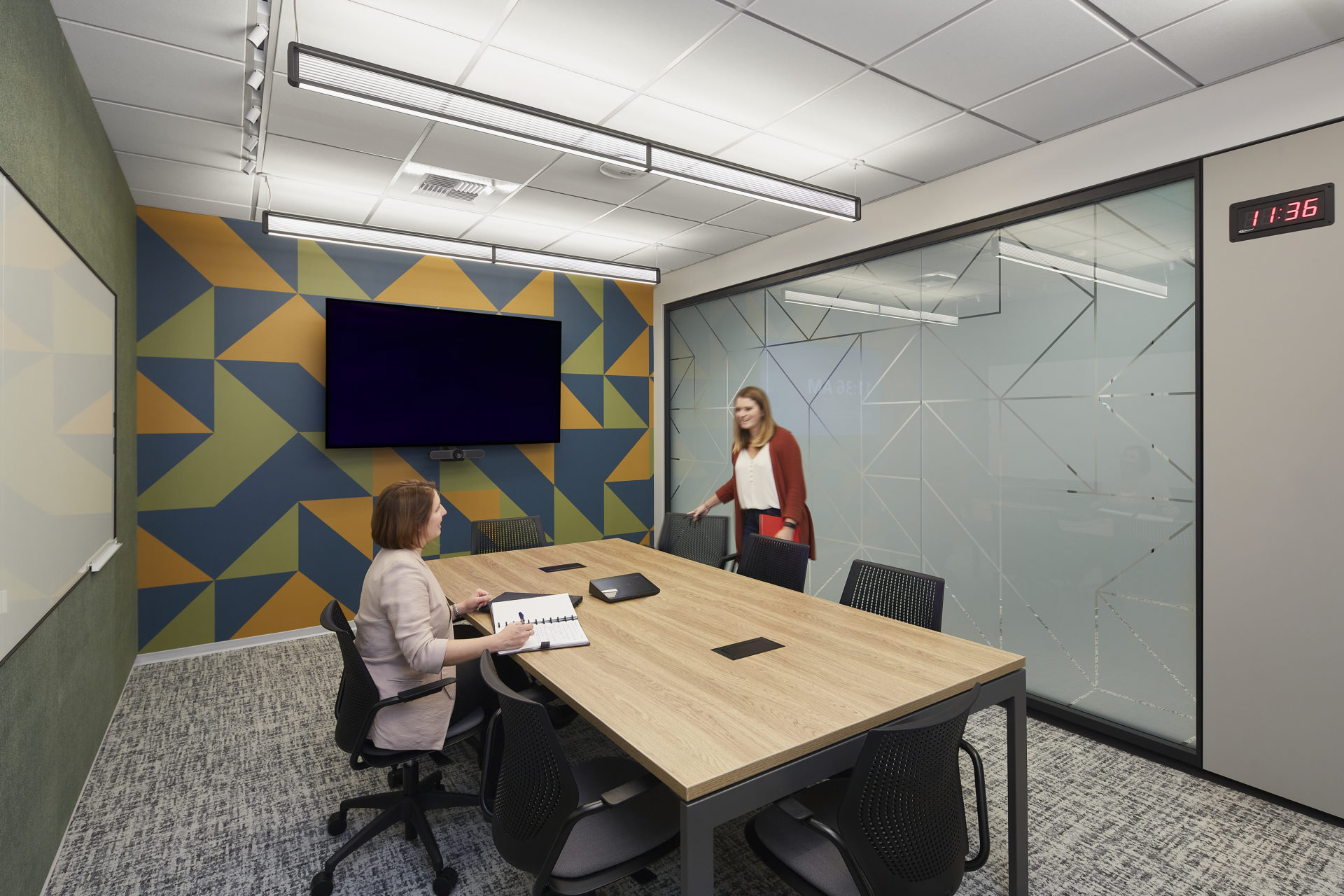
Results
The design is a cross-section of residential and hospitality, creating a workplace where employees feel just as comfortable as they would at home with homelike furnishings, state-of-the-art A/V equipment, informal work spaces and vibrant recreation areas.
