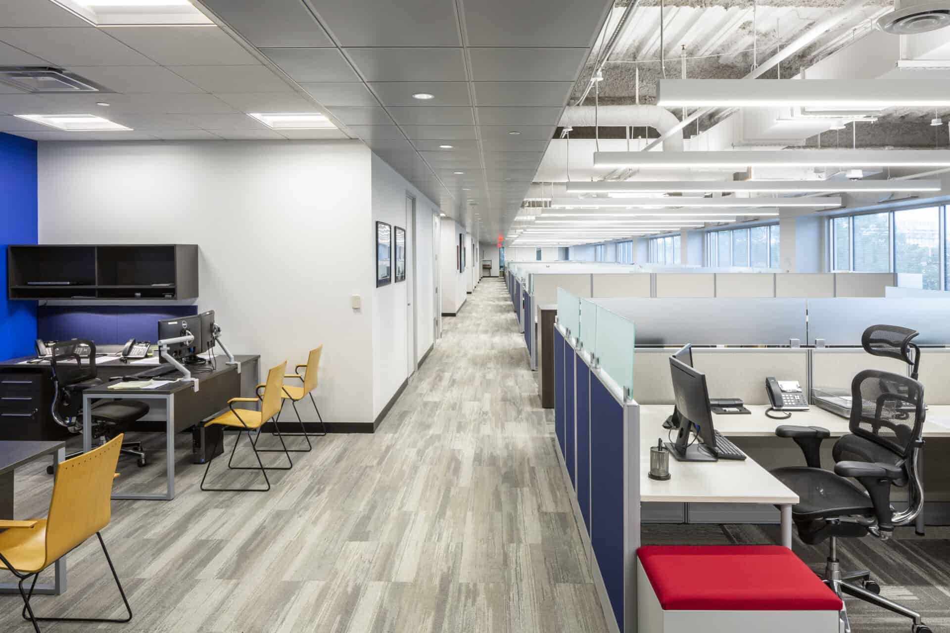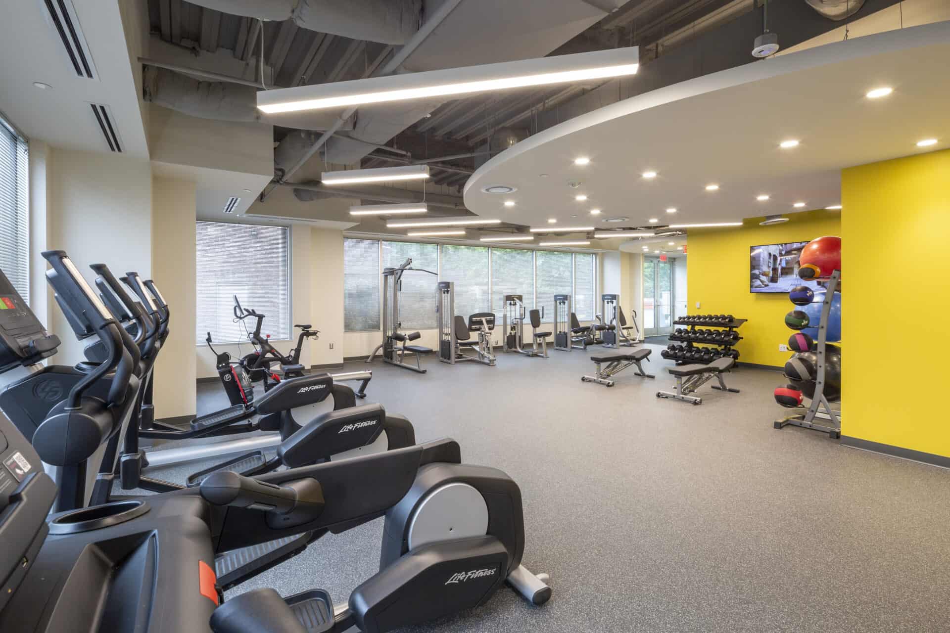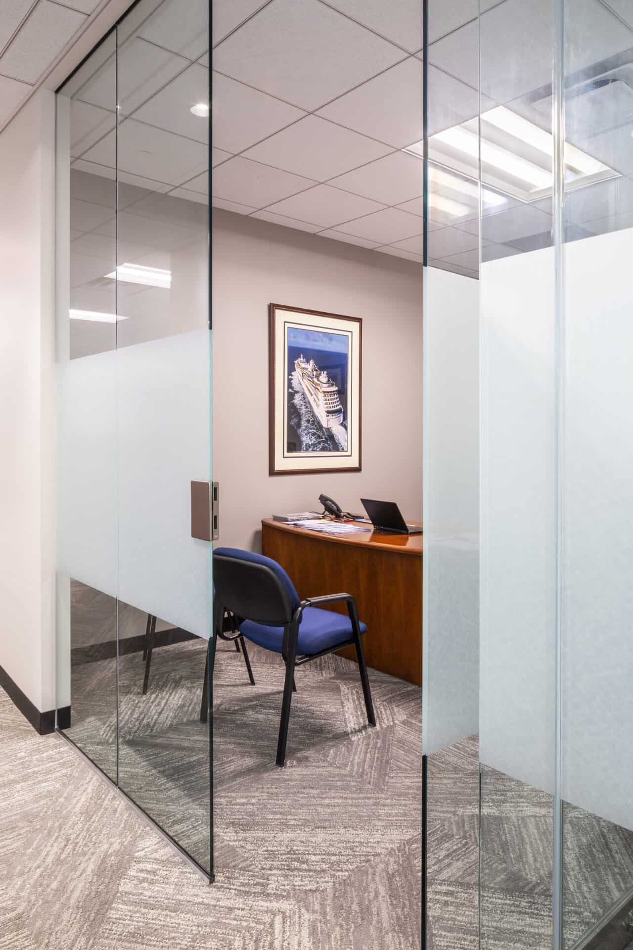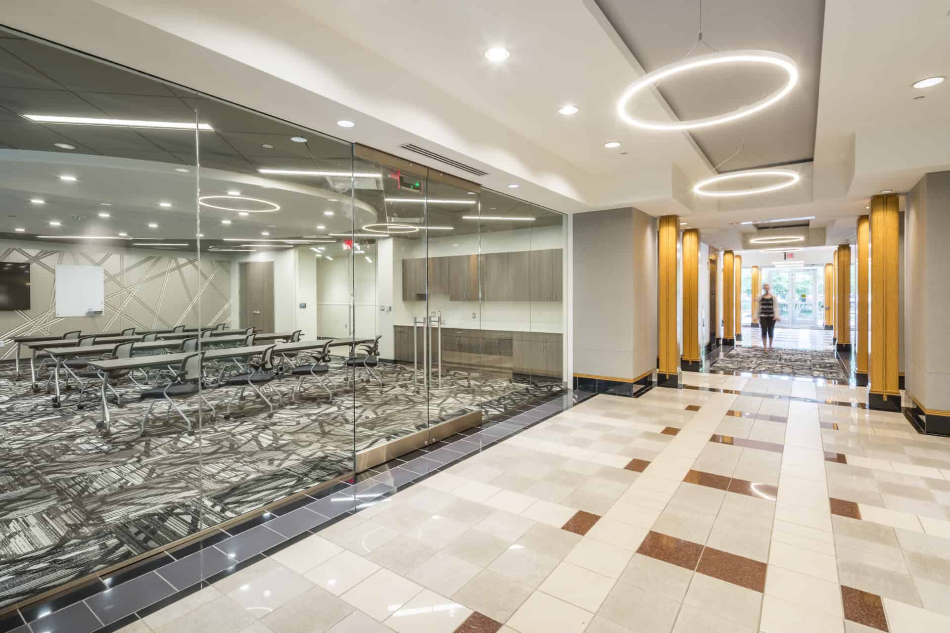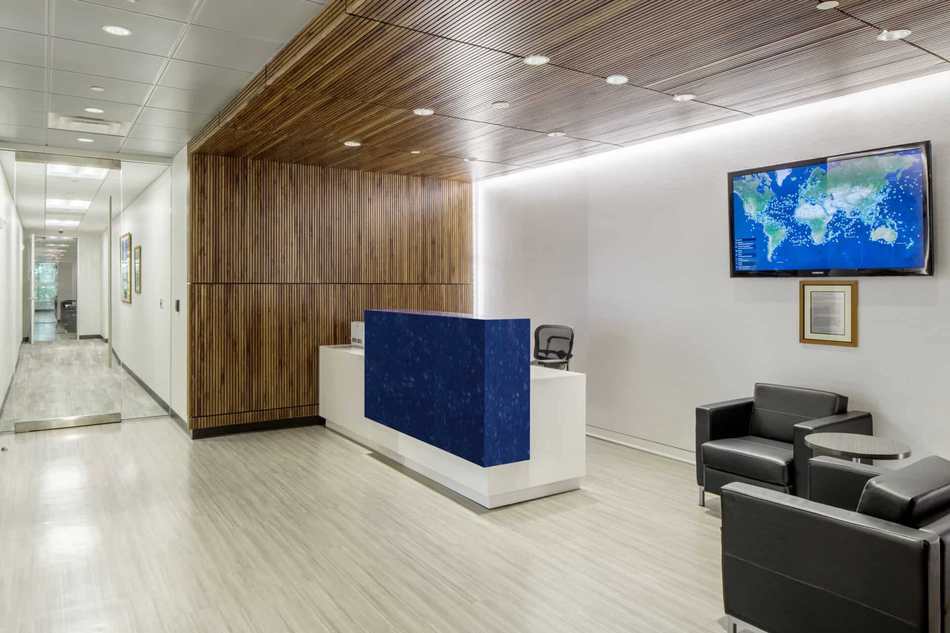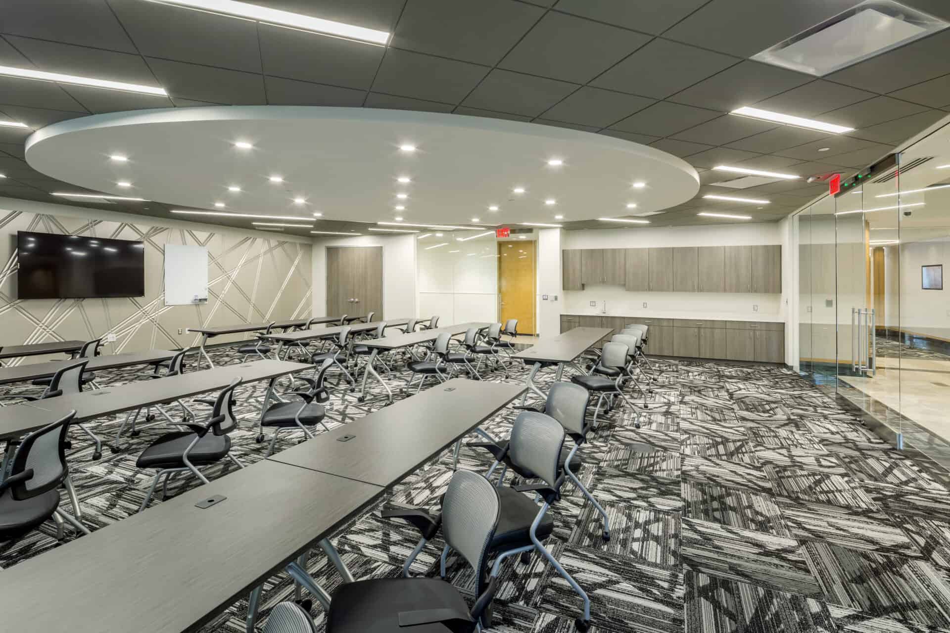
Little
Confidential Shipping Client
Loudon Gateway IV
Dulles, VA
Project Type
Headquarters, Interiors, Office
Size
40,000 Square Feet
Design Services
Architecture, Interior Architecture
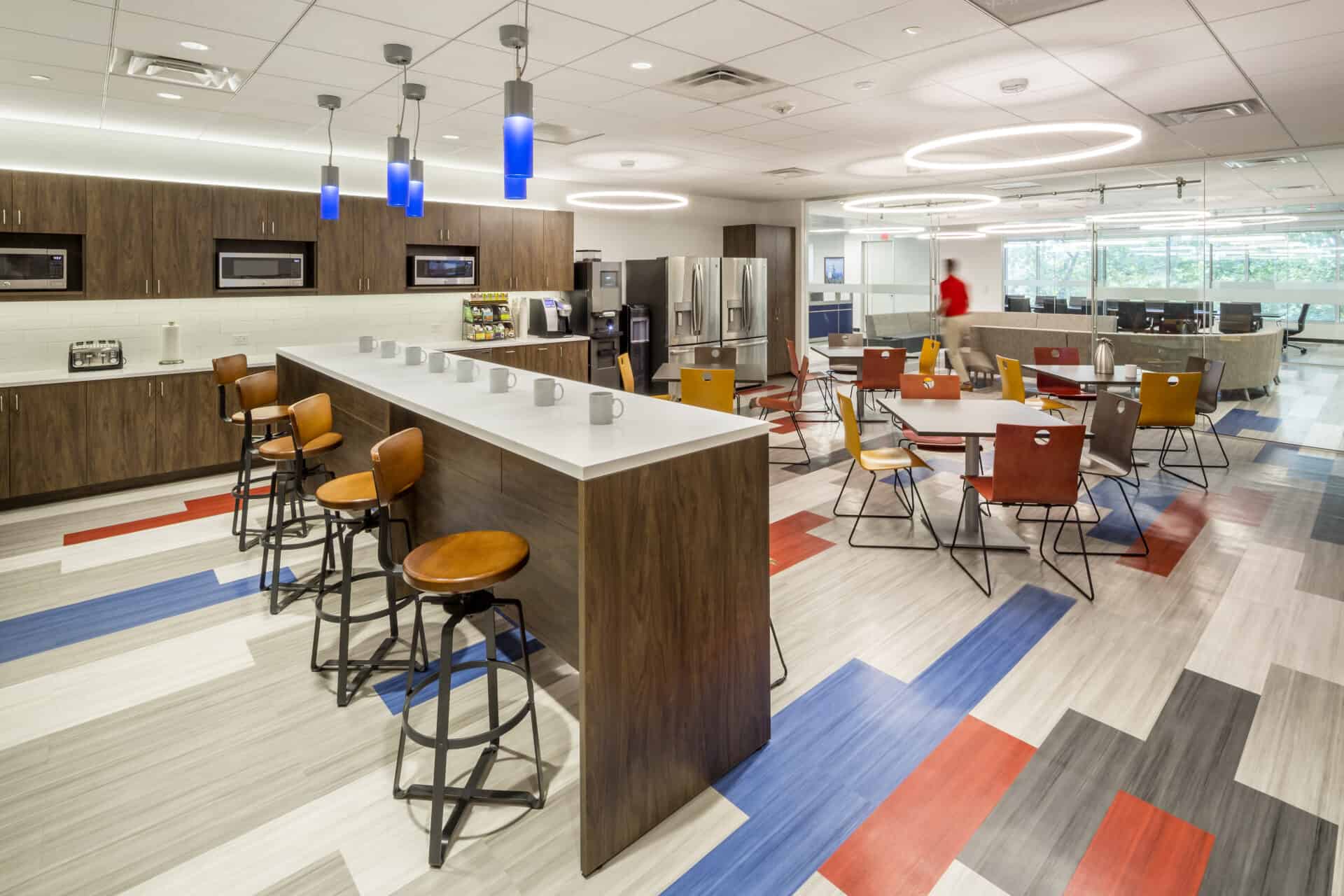
An efficient and collaborative office space with a maritime-inspired design.
This newly designed office space for a confidential client brings together functions from different offices and offers huddle and collaborative areas within an open office layout. These essential design features create a bright, transparent, and dynamic work environment that aligns with the client’s company mission and objectives. The office also includes a conference room, lounge, and cafeteria, which can be combined to form a spacious meeting area for ultimate versatility. The overall design aesthetic reflects a modern office environment, with touches inspired by the client’s maritime-focused business.
Project Goals
After more than 20 years in their current location, the client decided to move to a new office space.
Their goal was to overcome existing environmental challenges and use the design to support a company restructuring and enhance communication among staff teams.
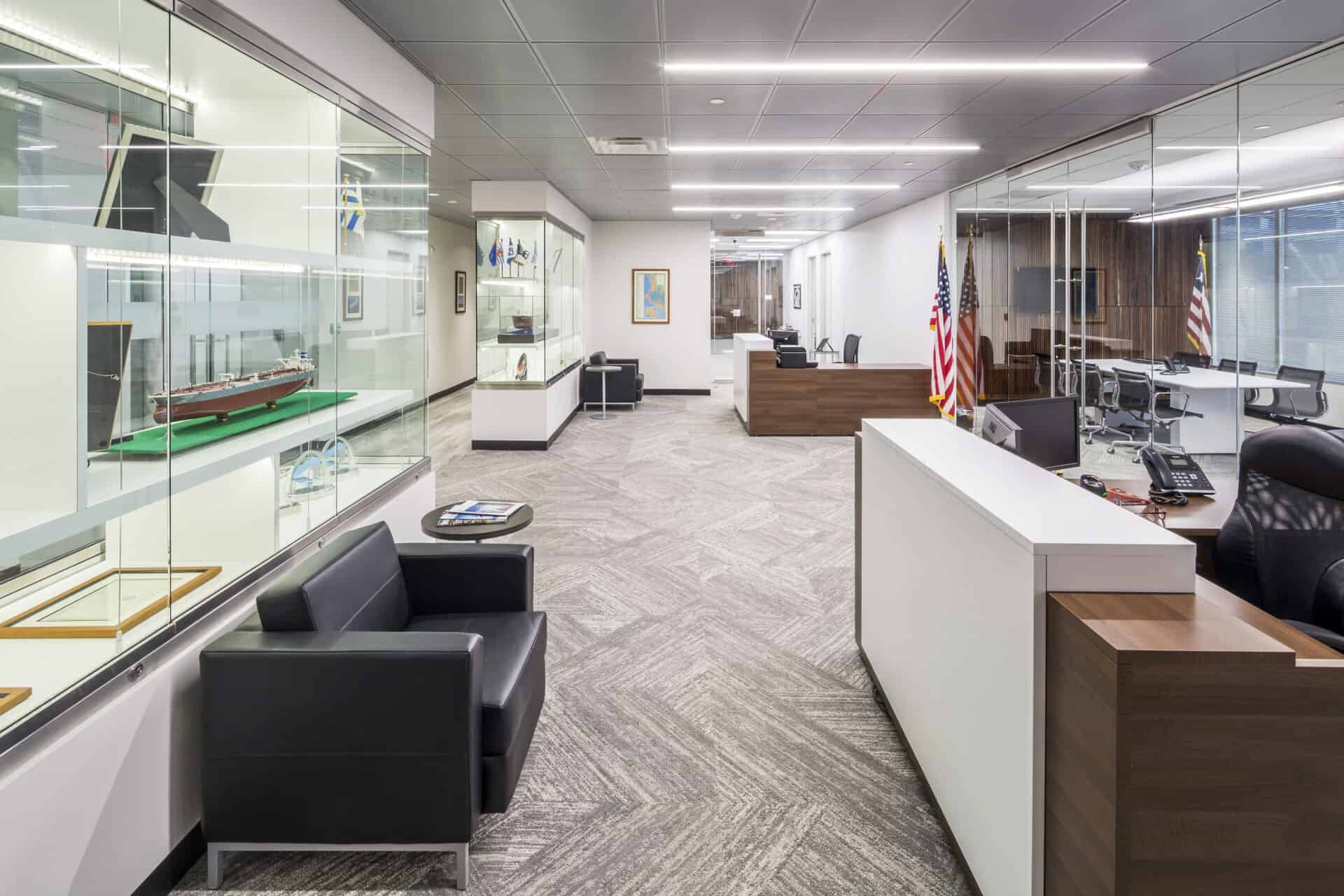
Objectives
- Provide visual definition of team areas without using partitions higher than 42″
- Create collaboration areas for employees
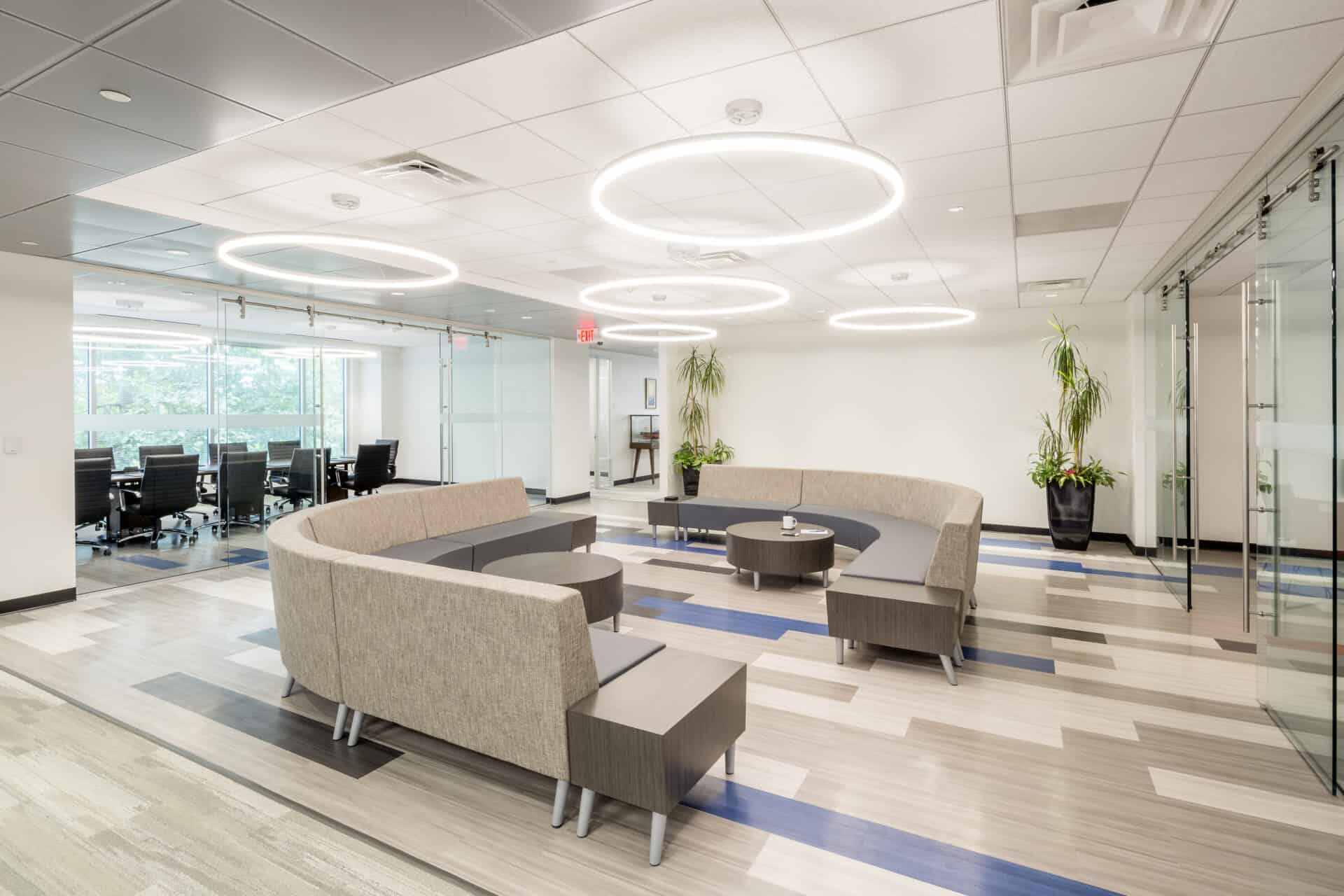
Solutions
Different types of workstations were created, and teams were organized with open collaboration areas in between. Existing walls were maximized, with offices transformed into smaller huddle spaces, while larger conference rooms were updated with new finishes. The existing furniture slated for relocation was thoughtfully coordinated with new pieces and strategically placed throughout the space.
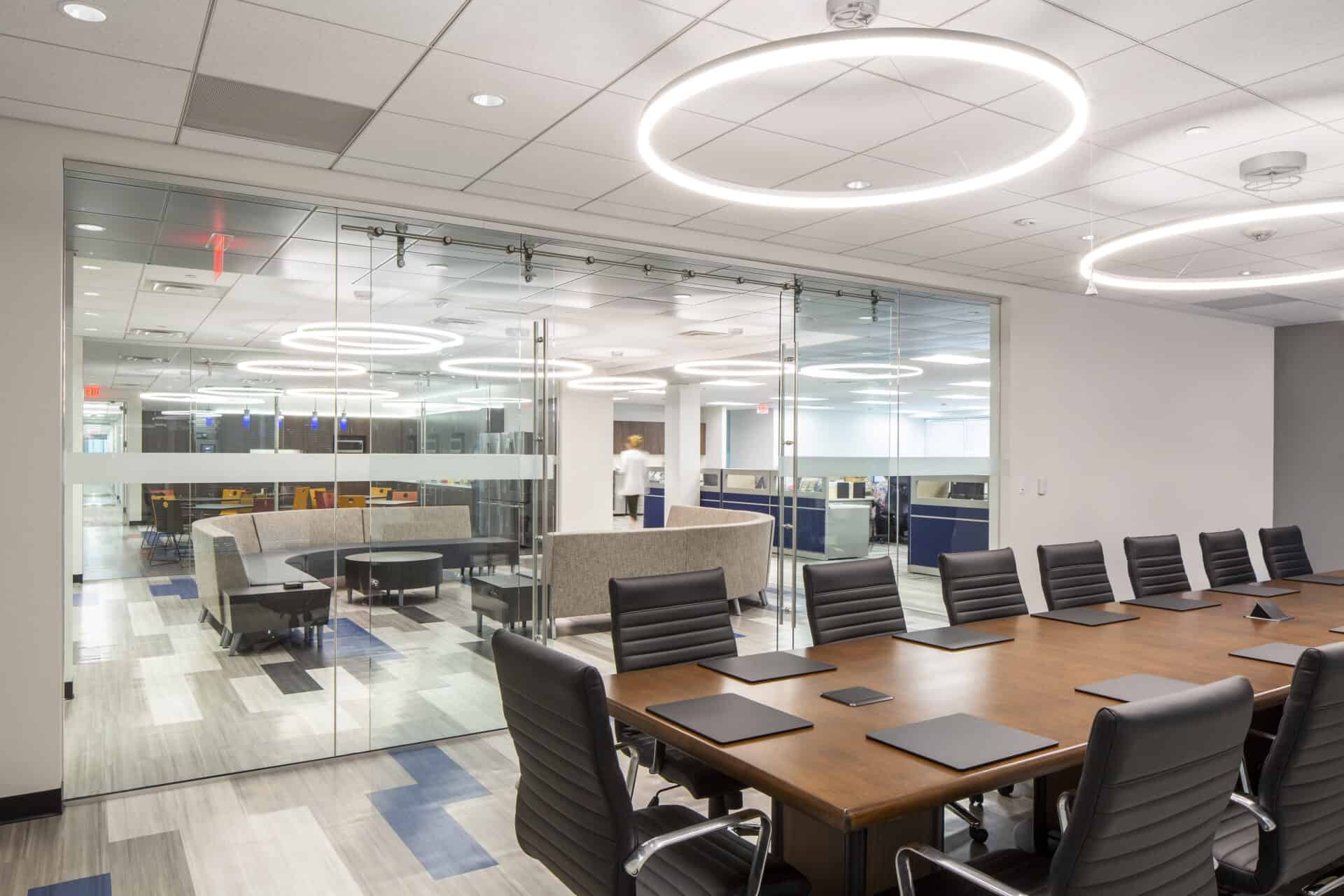
Results
The ultimate outcome is an office space characterized by its operational efficiency, meticulously crafted using exceptionally durable materials. This design promotes enhanced collaboration among teams, fostering a more streamlined and effective workflow.
