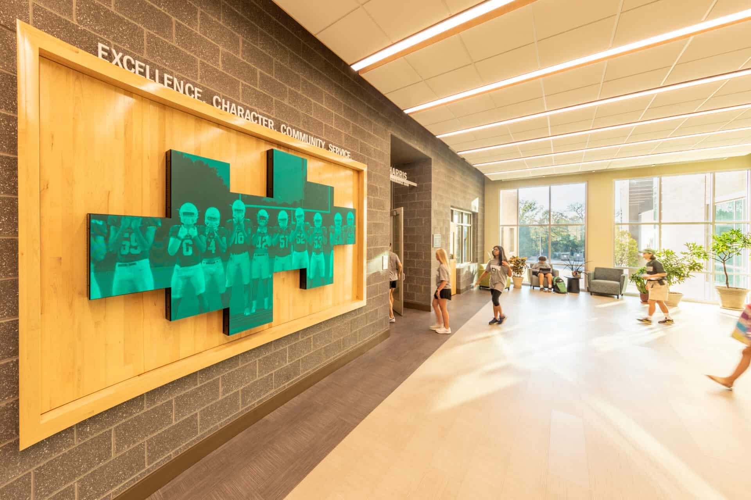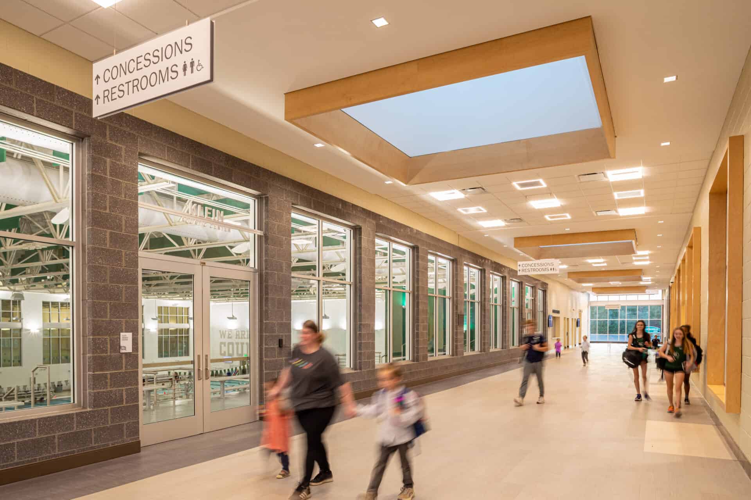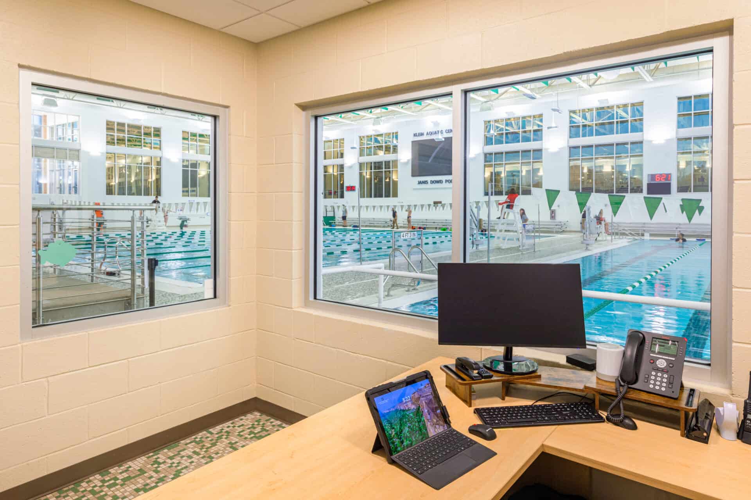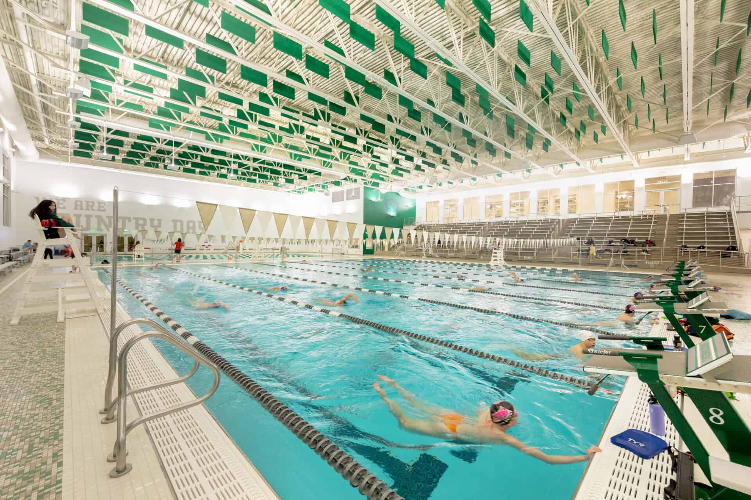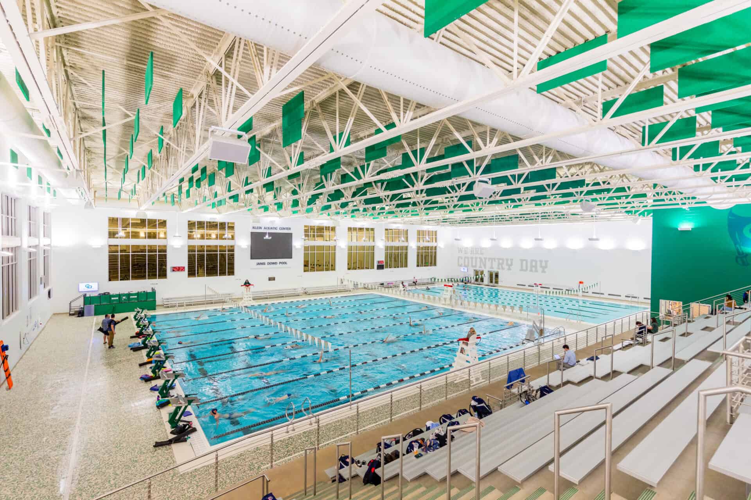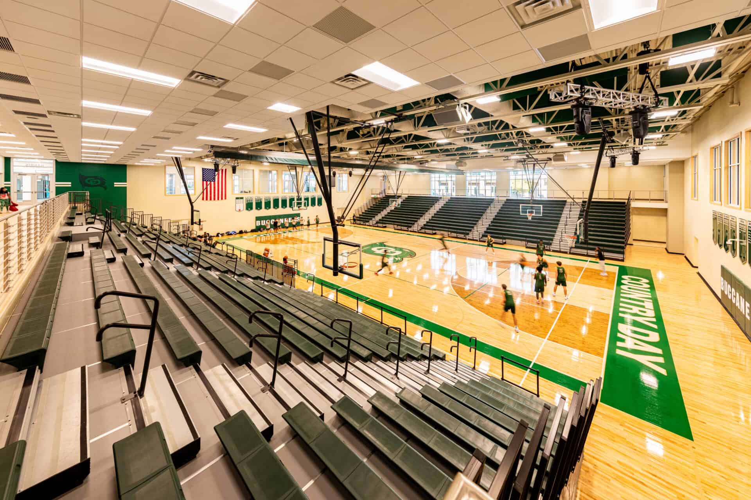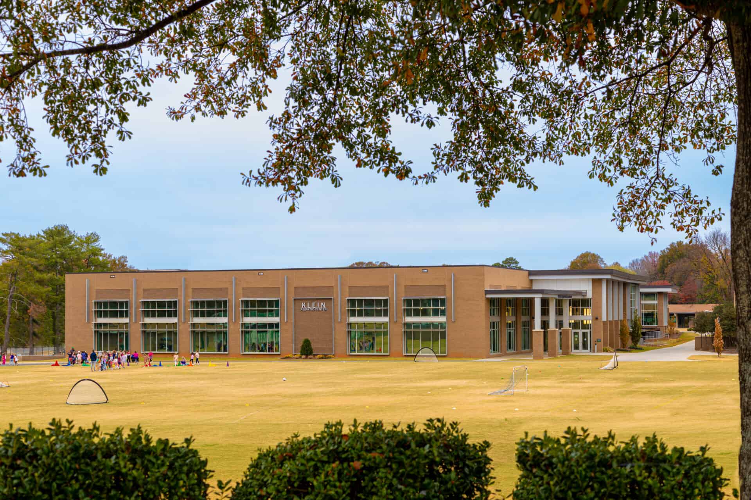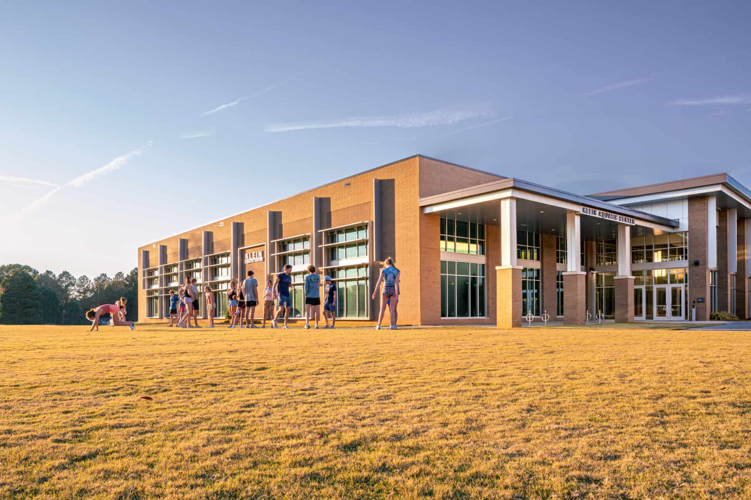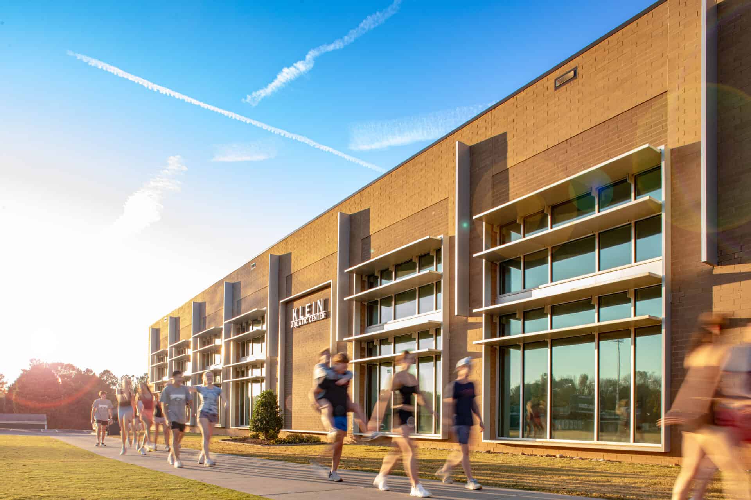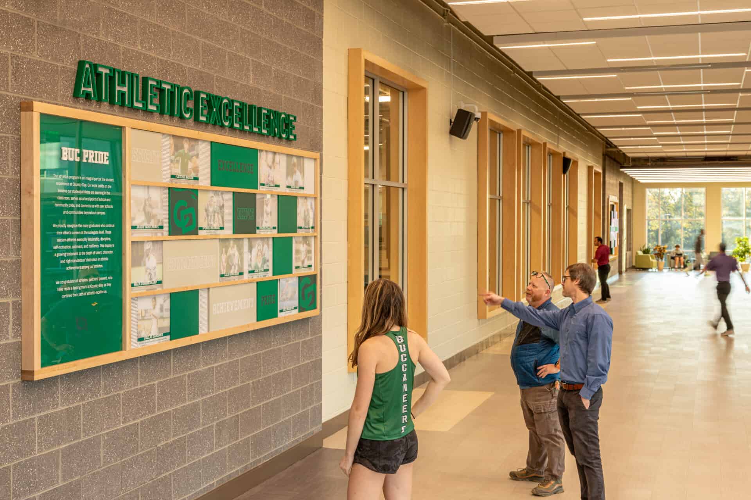
Little
Charlotte Country Day School
Natatorium and Performance Gymnasium
Charlotte, NC
Project Type
K-12 Schools, Sports & Recreation
Size
77,737 Square Feet
Design Services
Architecture, Brand Experience, Digital Visualization, Engineering, Interior Architecture, Site Design
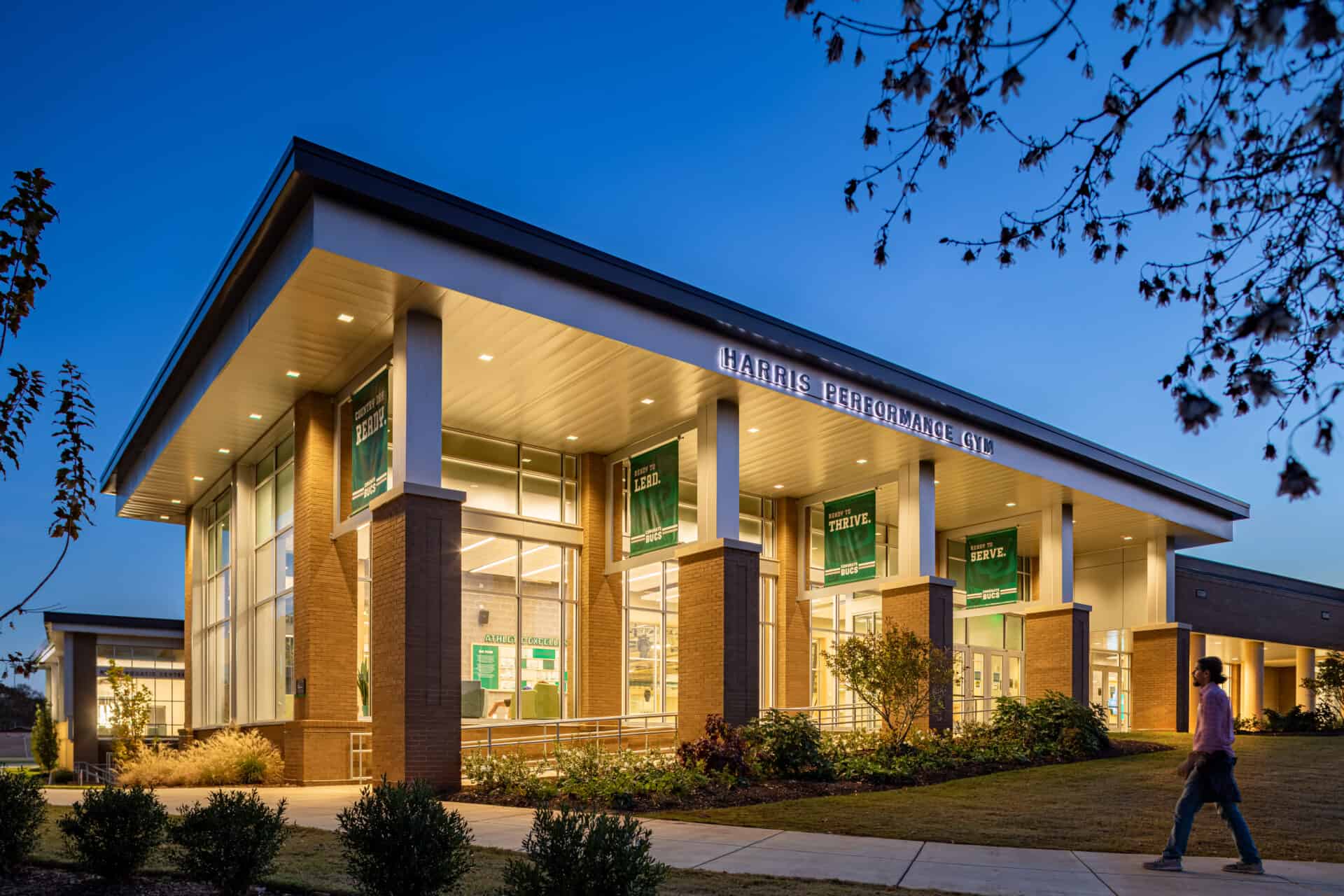
Keeping the wellness of students top of mind, the Natatorium and Performance Gymnasium facility reinforce the strengths of the Charlotte Country Day campus experience and support a clear sense of campus organization, flow, edges, nodes, courtyards, and quads.
The building design focuses on transparency, with visual connections between the indoor venues as well as connections to campus spaces and south campus athletic fields. The building is infused with daylight, while exterior features, such as solar shading, controls the daylight and glare on the pool surface. The natatorium features a competition pool, warm-up pool, and seating for over 700 spectators and student athletes. The performance gym is designed for basketball, volleyball, wrestling, and special events, and accommodates 1200 spectators for competition events.
Little understands the challenges that face independent schools. They bring innovation and breakthrough ideas to consider. They are readily available, provide leadership, and are fun to work with.
David Mancos
Interim Head and CFO
