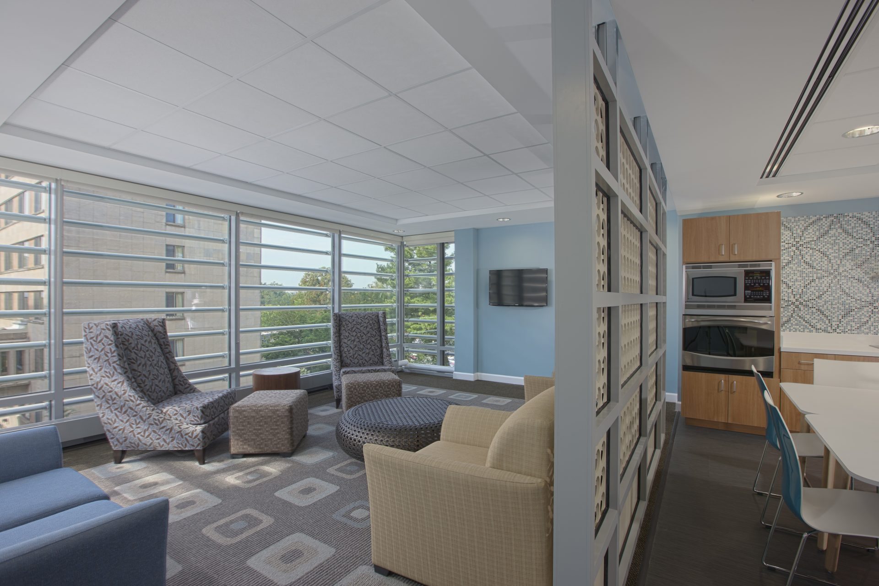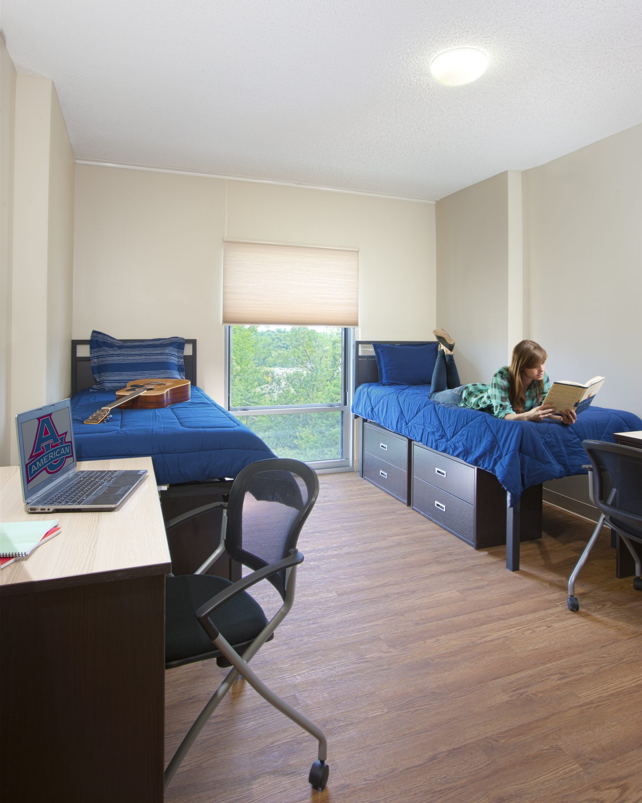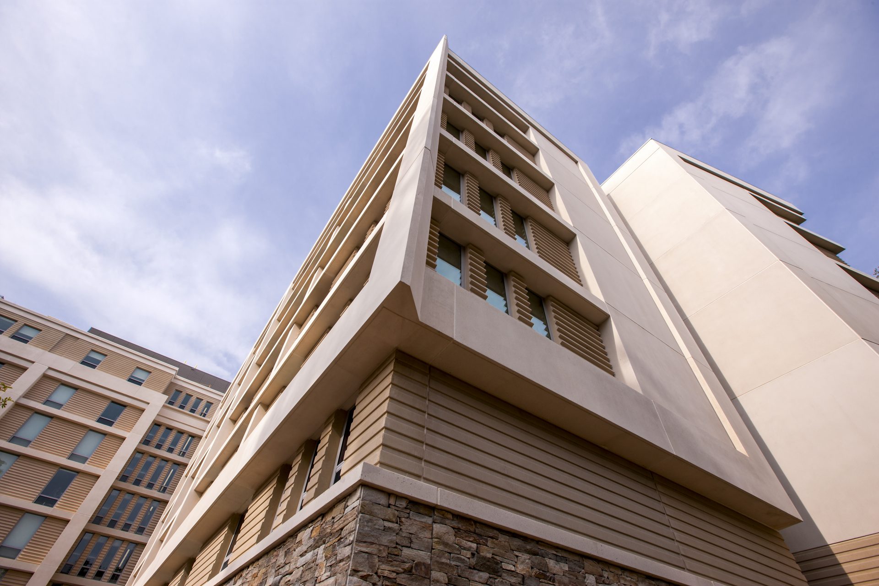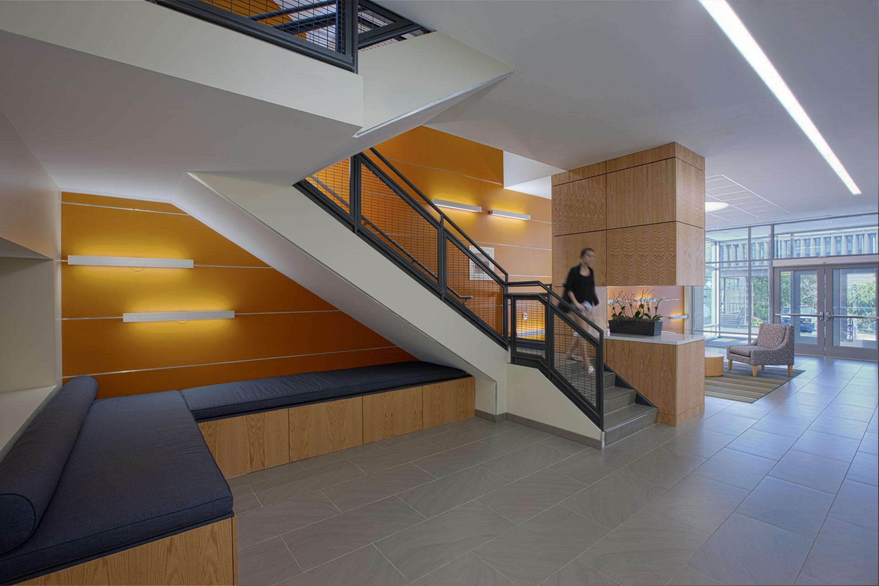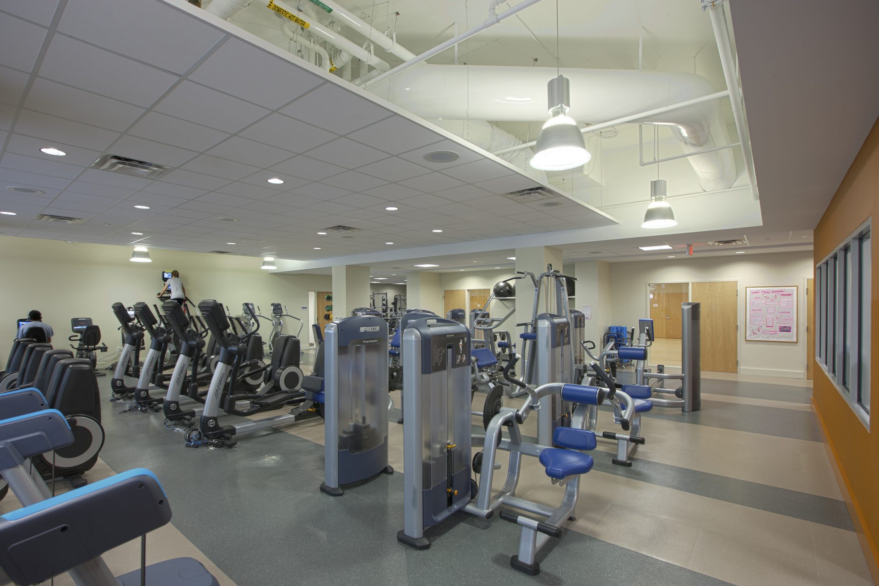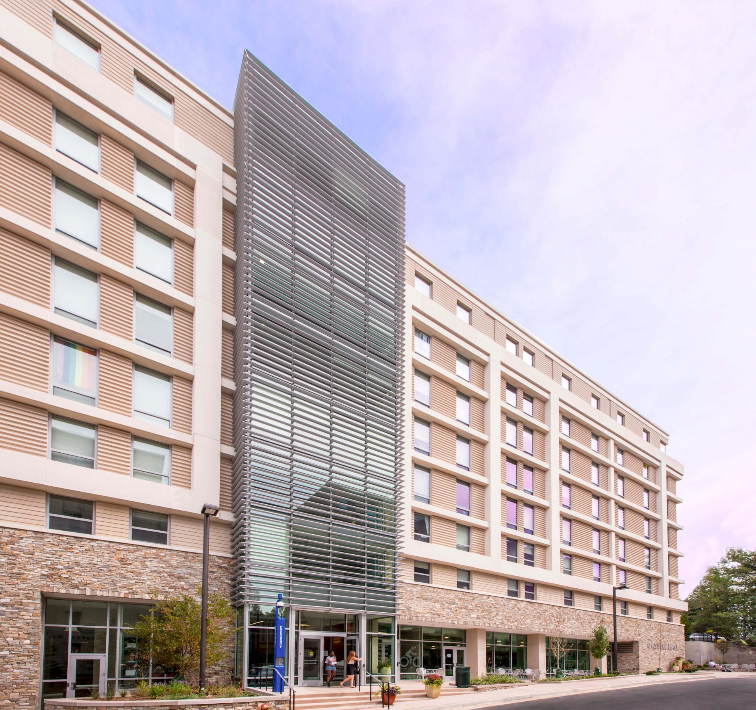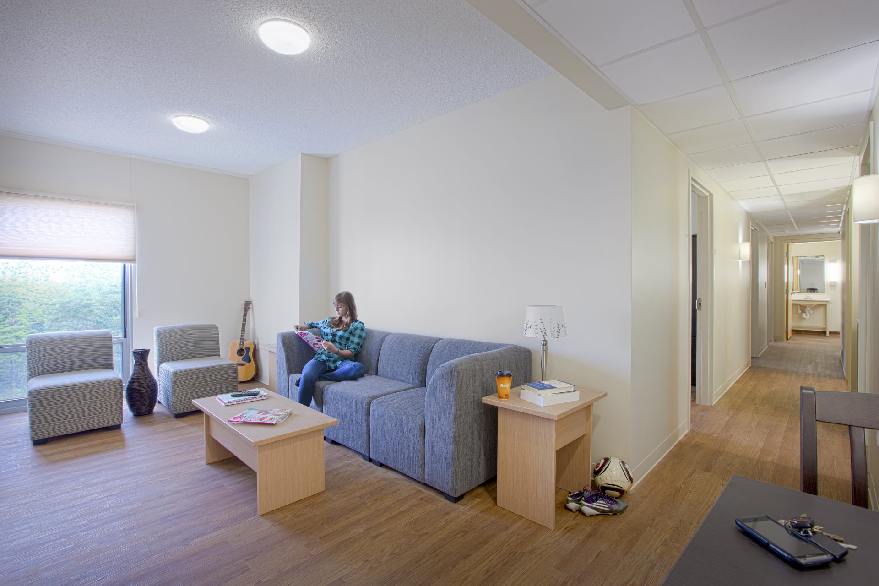
Little
American University
Cassell Hall
Washington, DC
Project Type
Higher Education
Size
124,000 Square Feet
Design Services
Architecture, Digital Visualization, Interior Architecture, Sustainability
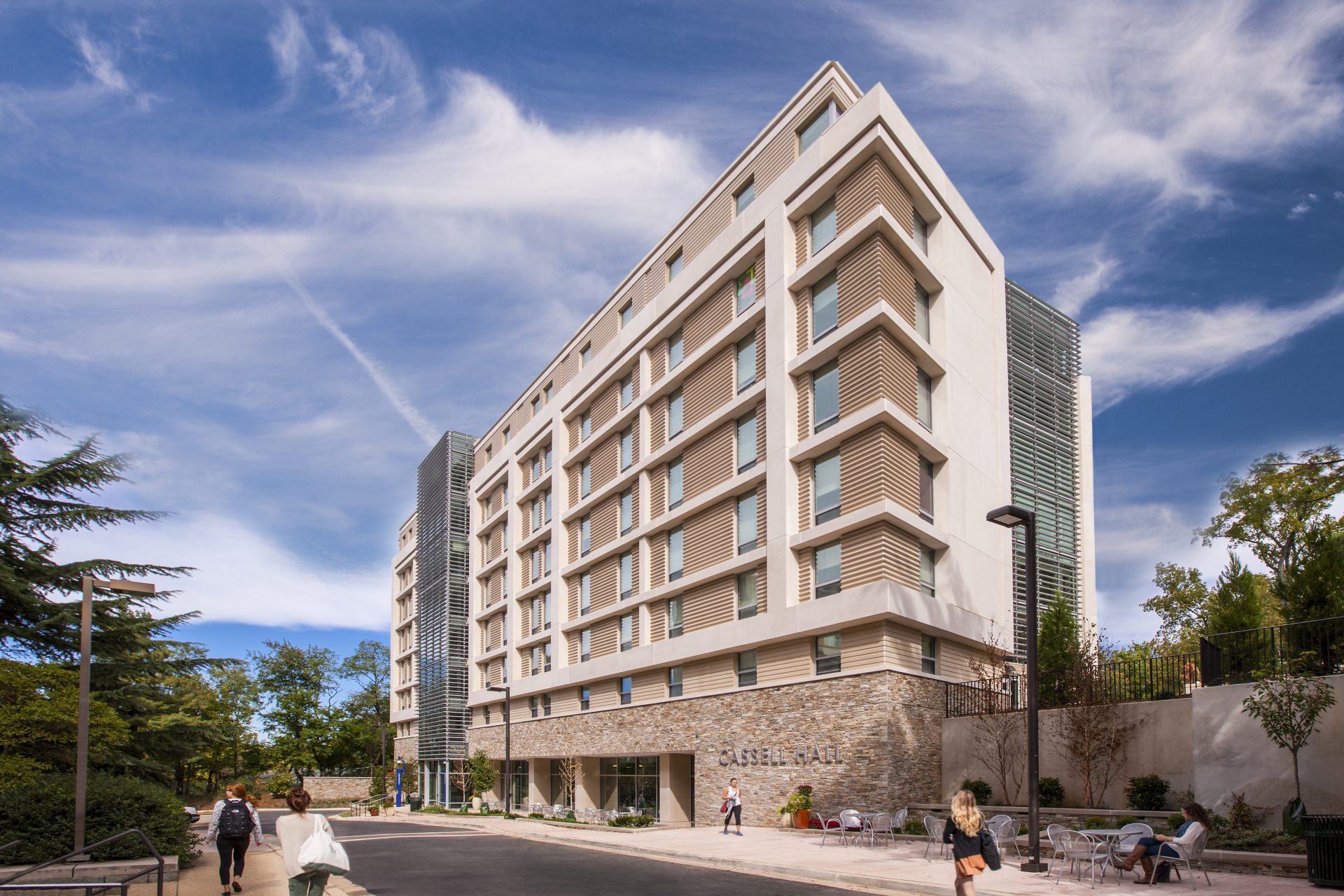
American University’s long-range plan identified an urgent need to develop new on-campus housing to accommodate its rapidly expanding student population and provide a range of housing options for freshmen and upperclassmen.
Providing an attractive, durable, and healthy living environment for AU’s student body, this 365-bed residence hall offers suite-style living complemented by wellness features, green strategies and finishes throughout, meeting the University’s ambitious sustainability goals. In addition to six floors of living, there is a ground floor fitness/wellness center that serves the entire North Campus residential neighborhood.
