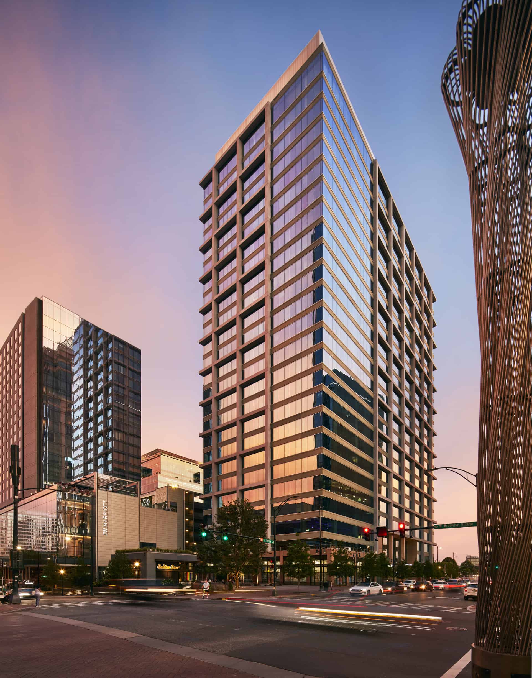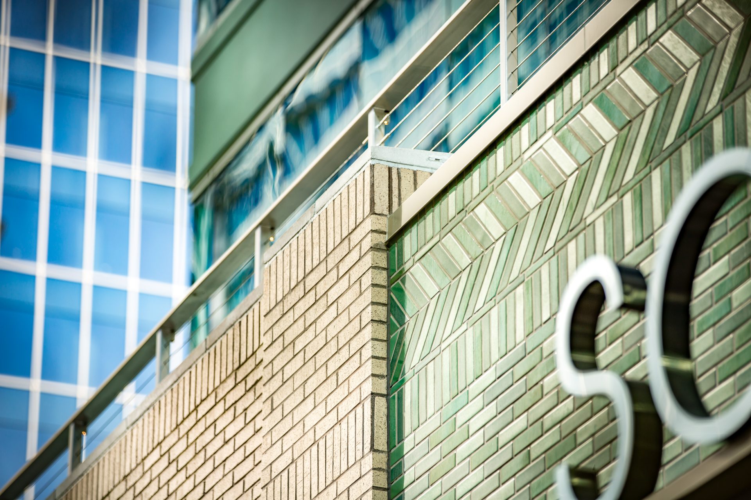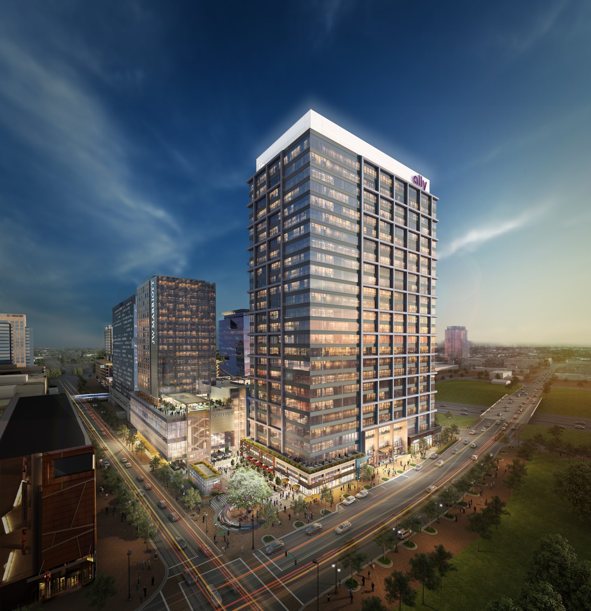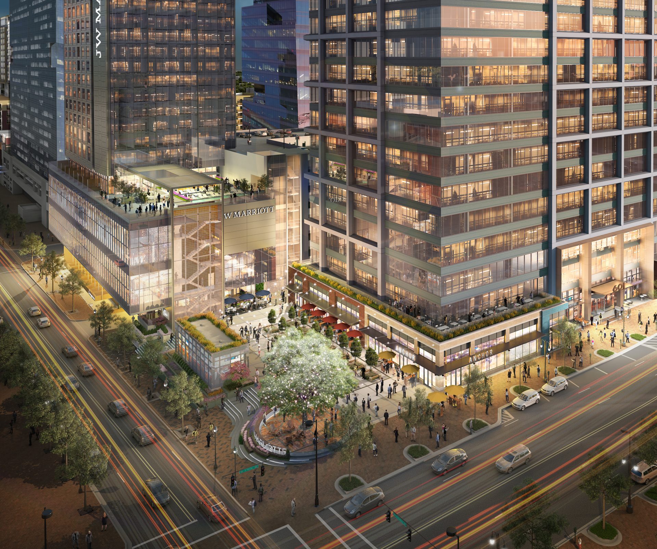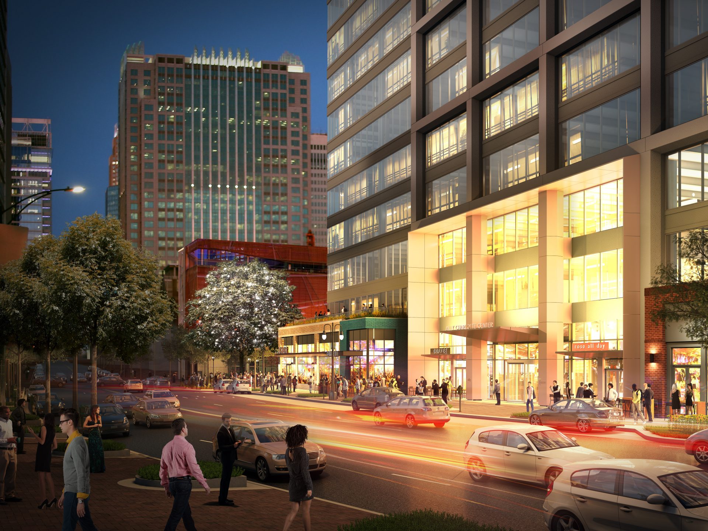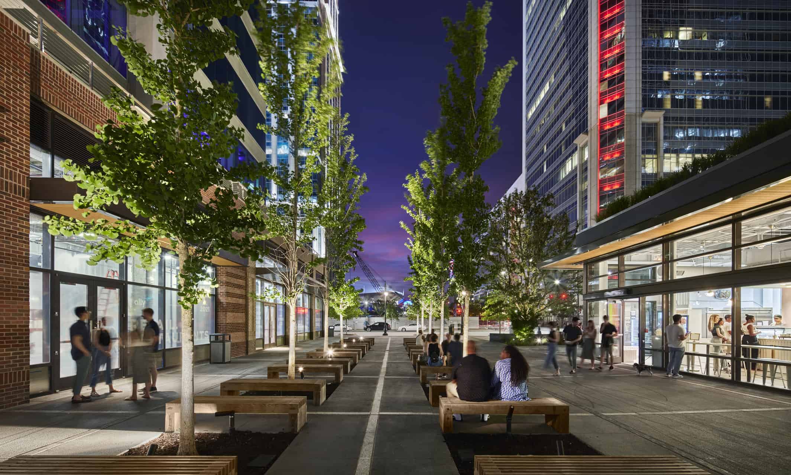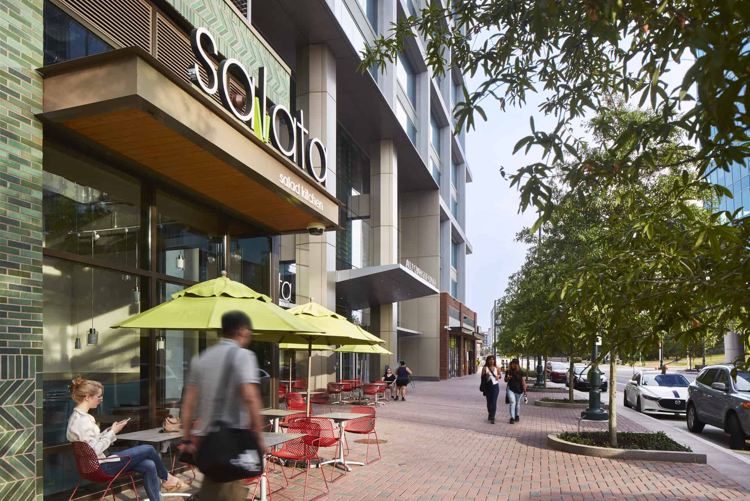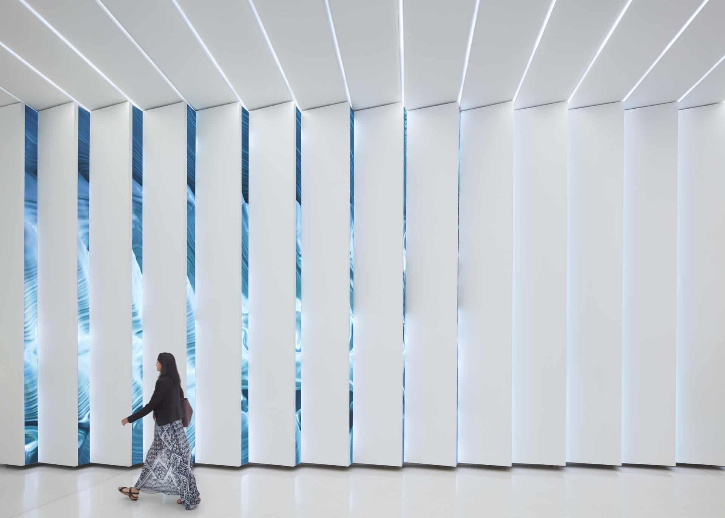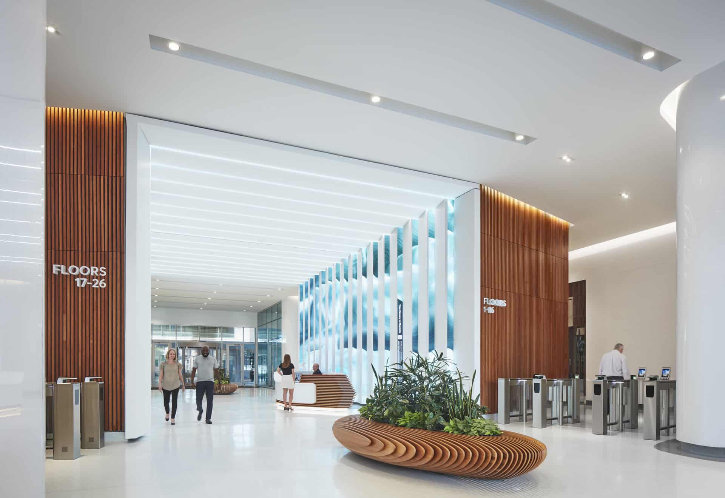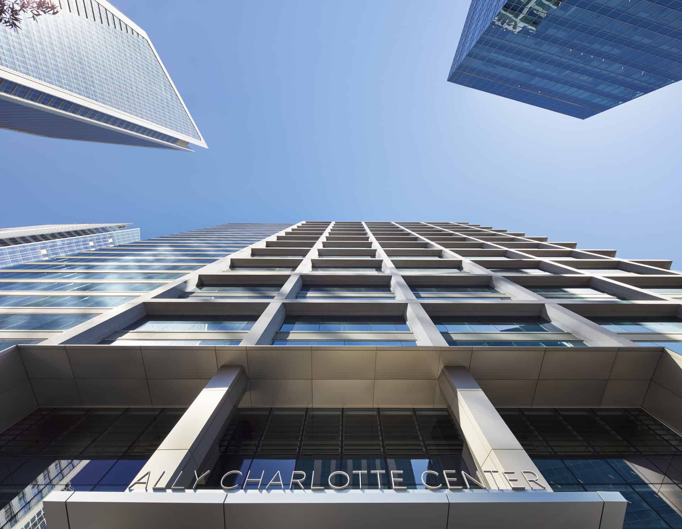
Little
Ally Charlotte Center
Uptown Charlotte
Charlotte, NC
Project Type
Interiors, Mixed-use, Office
Size
780,000 Square Feet; 26 Floors
Design Services
Architecture, Site Design
Result
80% leased before completion
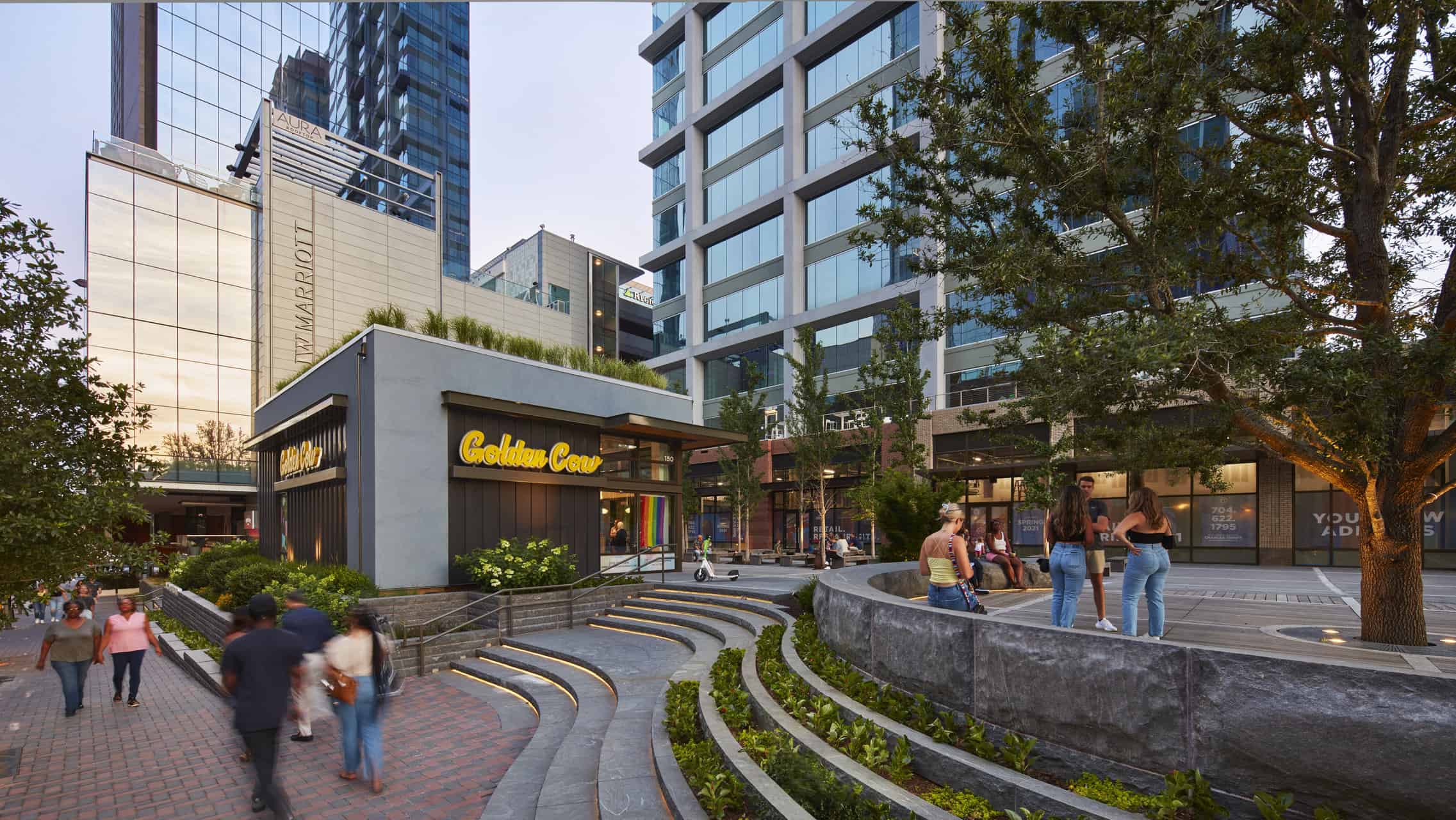
One of Charlotte's most transformative mixed-use projects
A 26-story mixed-use office tower located at the gateway to Uptown, Ally Charlotte Center uses community, stewardship and inspiration as the core design drivers.
Design Awards
- Heavy Hitters CRE Award Winner
- Southeast Business Conference Aurora Award
- ENR Southeast Best Project Award of Merit
- IIDA Carolinas Design Works Award
Certifications
- LEED Silver
- WELL Building Certified – Gold
- WiredScore Platinum Certified
Project Goals
Crescent Communities’ vision was to create an urban high-rise in Charlotte that would become a focal point on a prominent downtown corridor.
As we engaged with key stakeholders during the initial stages of the project, we learned more about Crescent’s goals and the historical context behind some of them. Because Ally Financial, a leading digital financial services company, was to be the anchor tenant, the highest degree of connectivity was imperative. These insights enabled us to conceive of a design solution that would pay homage to the past while anticipating future needs.
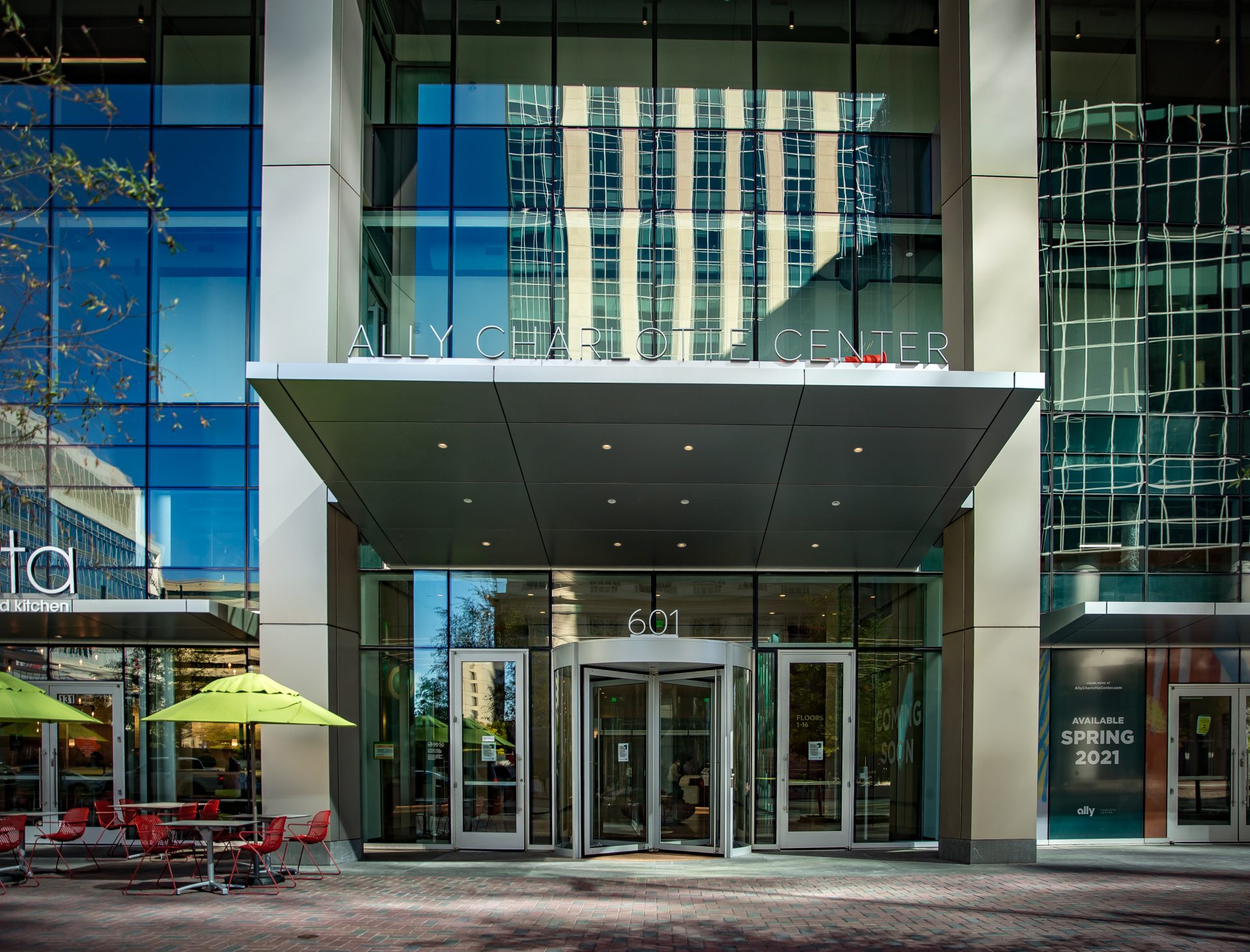
Objectives:
- Thoughtfully and successfully integrate office, retail, public space, hotel and a parking deck
- To create a community destination with a unique pedestrian experience
- Design a workplace that would attract and retain the best talent
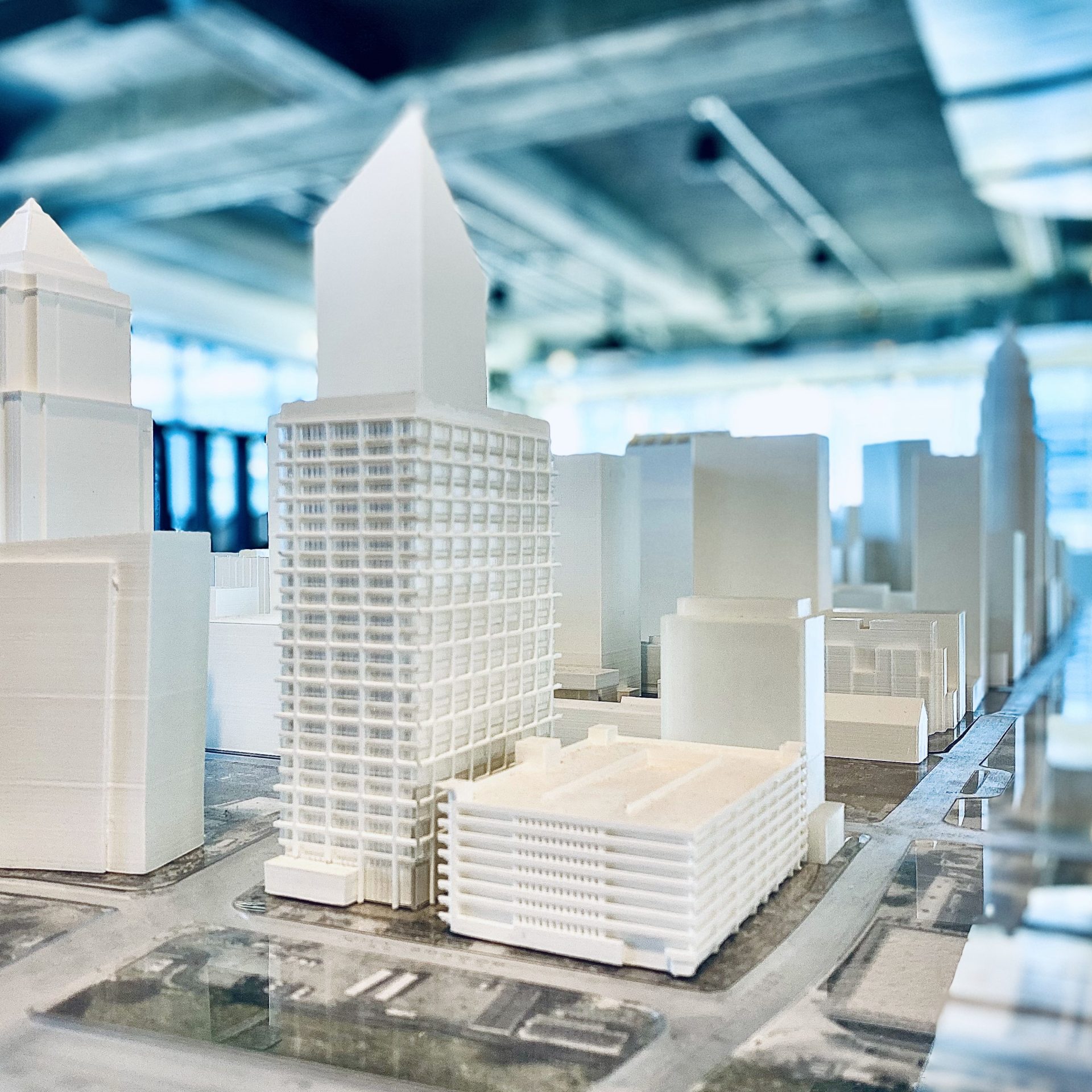
Solutions
In partnership with Crescent Communities, the tower is designed to be the workplace of the future, with agile spaces, efficient floor plans, enhanced connectivity, and a strong focus on human and environmental health.
A nod to the past
The site for this new urban high-rise was a quarry for the City Rock Crushing Company in the 1900’s.
A stone exterior speaks to the site’s former location as a quarry, while the wood interior and accents pay homage to the timber company and LED screen art wall in the lobby communicates the digital nature of the environment.

A Place to Connect
The increased use of ground floor space for retail stores and general community use enabled this urban high rise to become the focal point that Crescent was seeking to achieve.
The office tower uses a structural exoskeleton grid to allow for column-free workspaces and is grounded by a public plaza, contemporary retail, and restaurants. Not only did that result in a 360-degree retail base, activating the entire ground floor of the building, it became one of the most efficient floor plates in Charlotte.
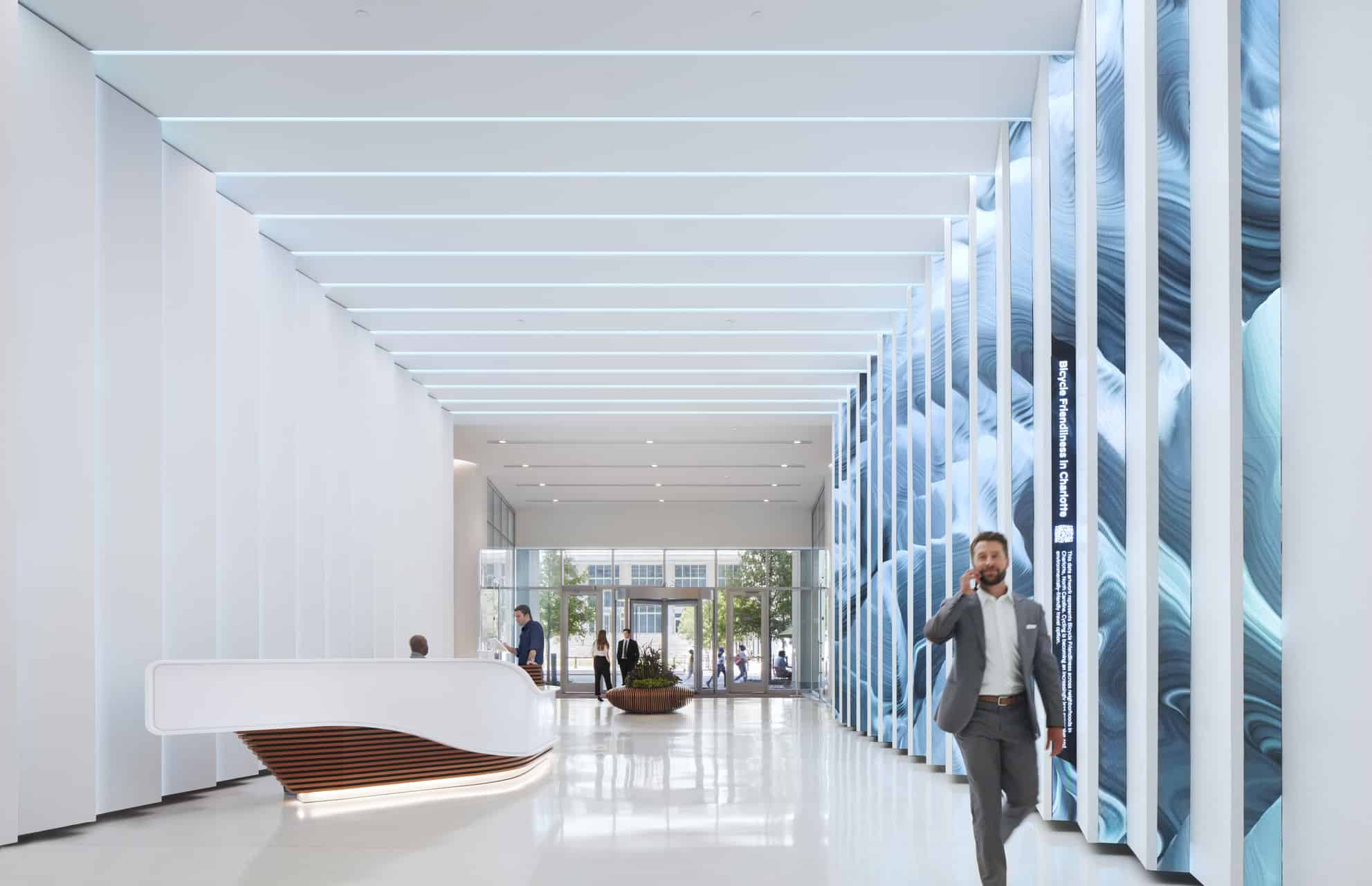
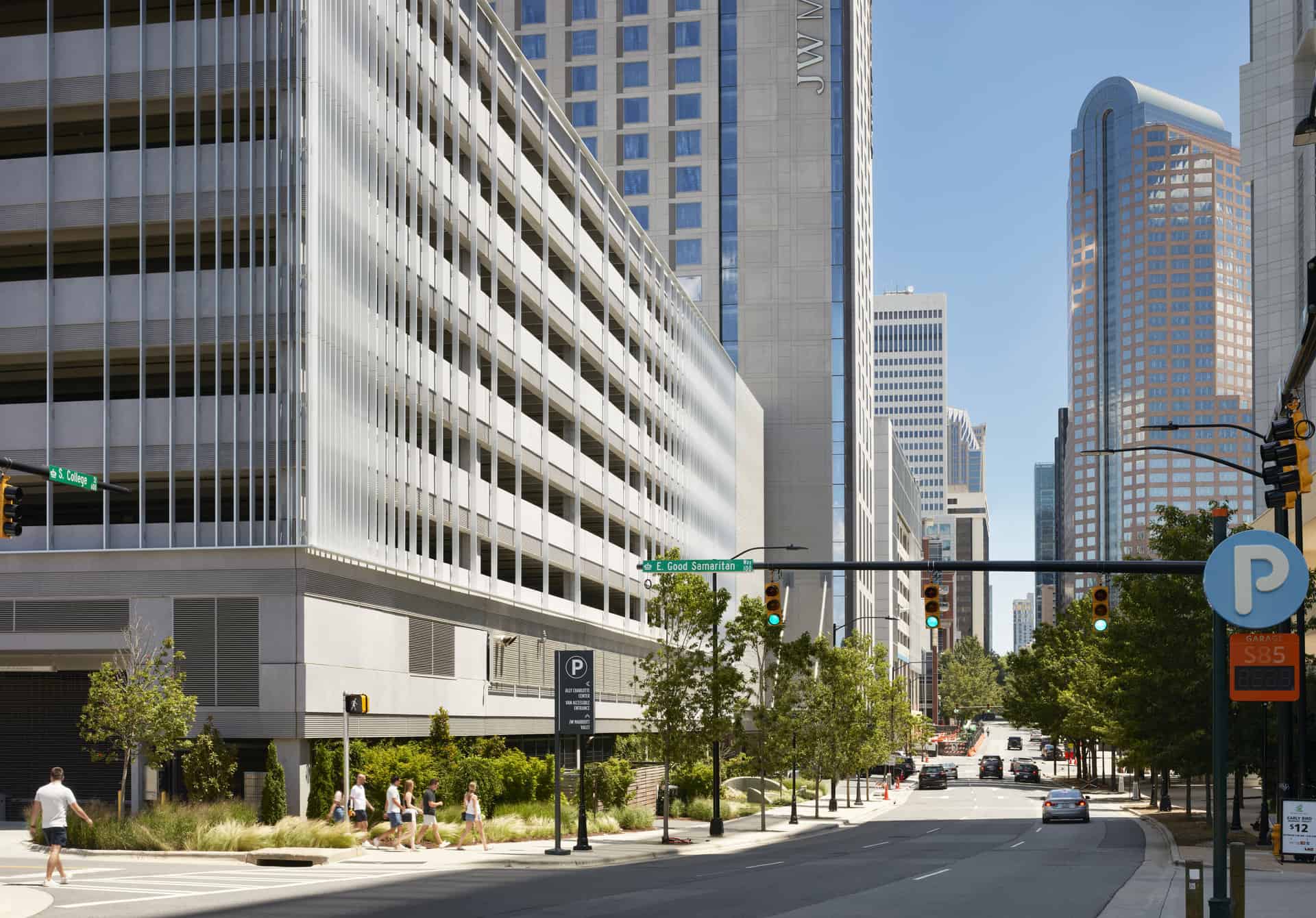
Results
The building achieved Wired Certified Platinum status, which is the highest rating possible awarded by WiredScore to buildings that exhibit best-in-class technology.
The entire building was 80% pre-leased and sold within 4 months of completion, but perhaps the ultimate measure of success was delivered by Crescent Communities themselves as they relocated their headquarters to the building.
