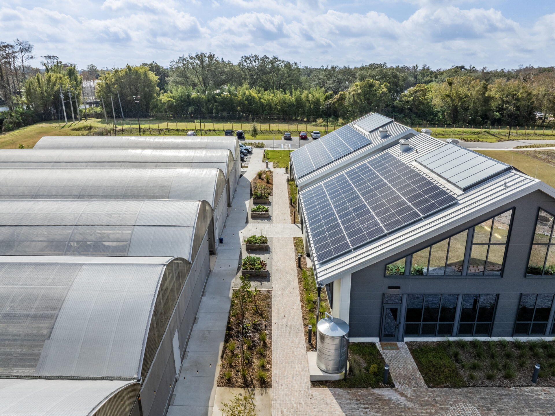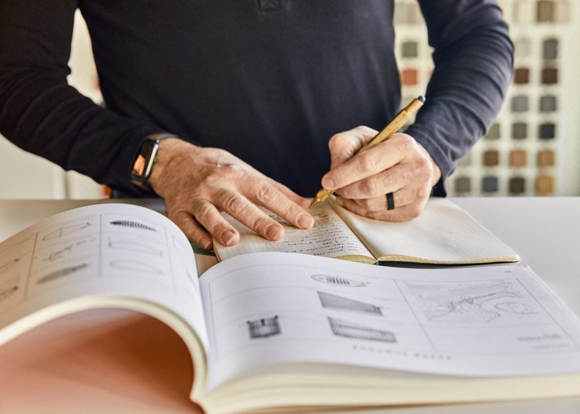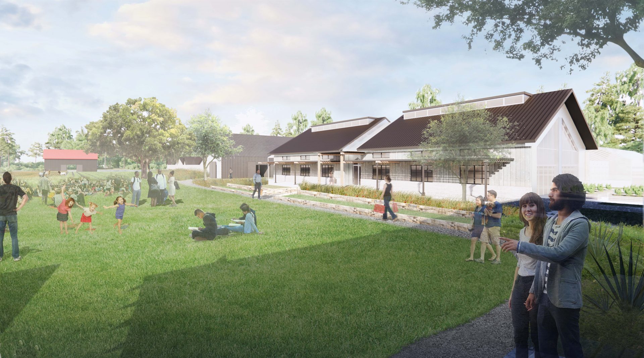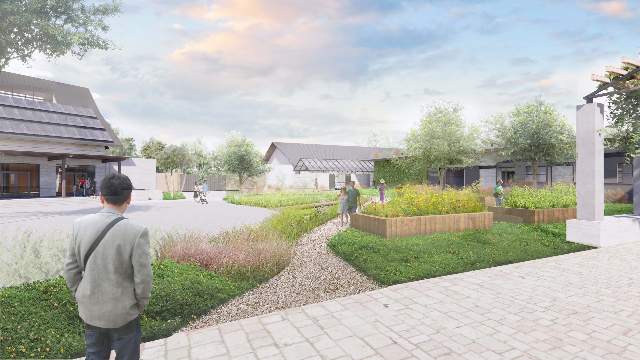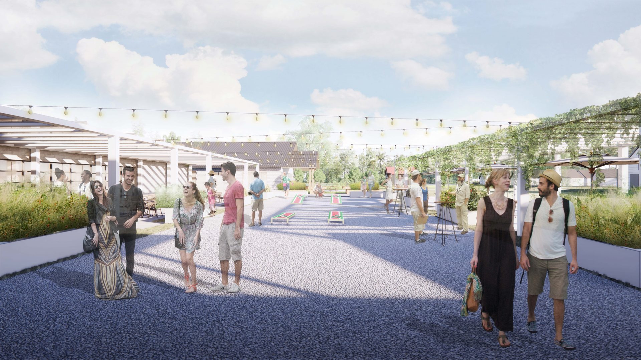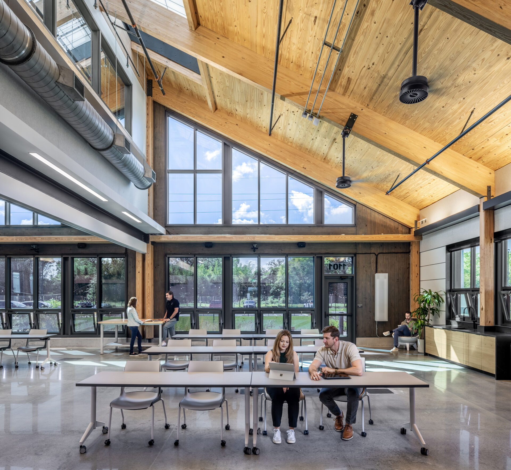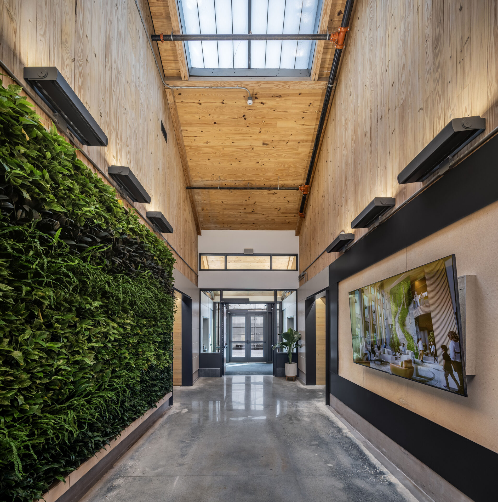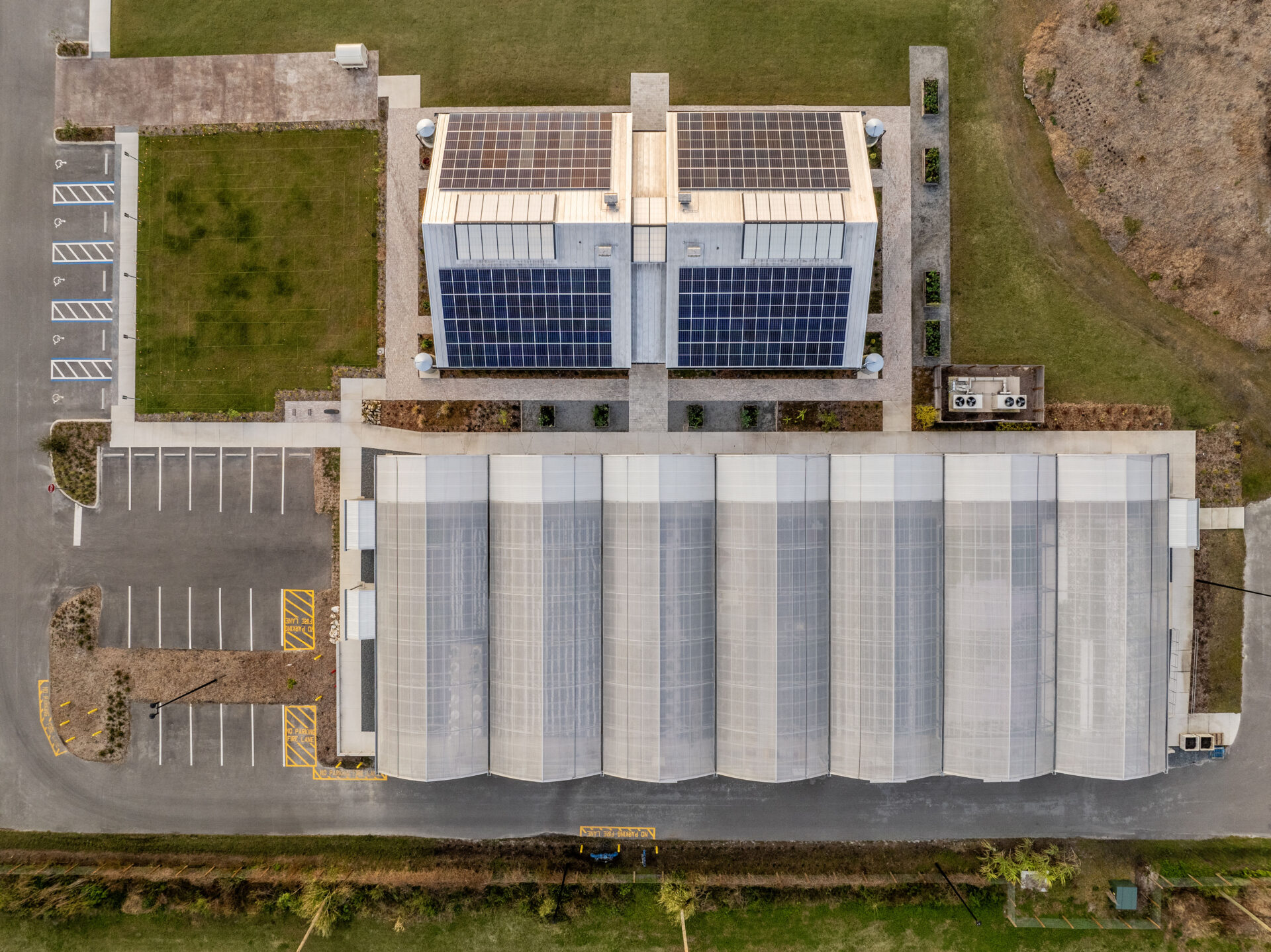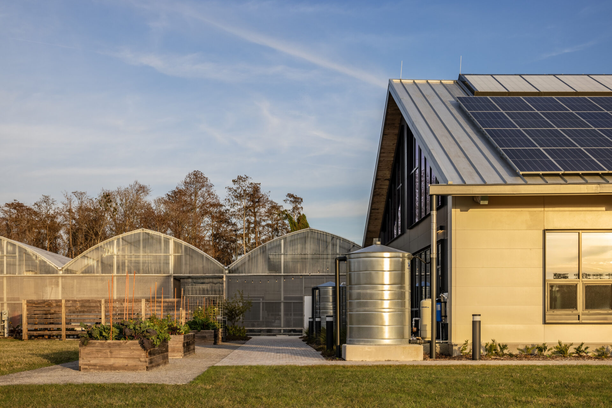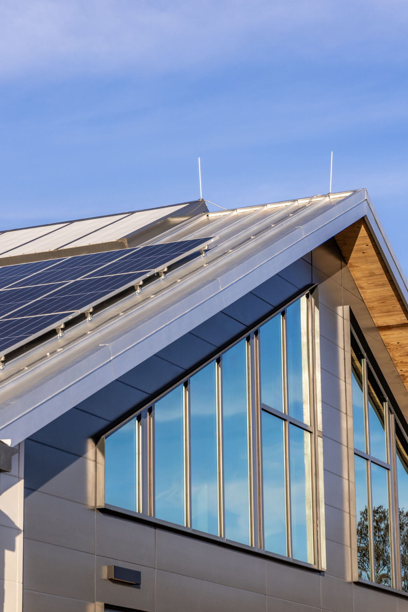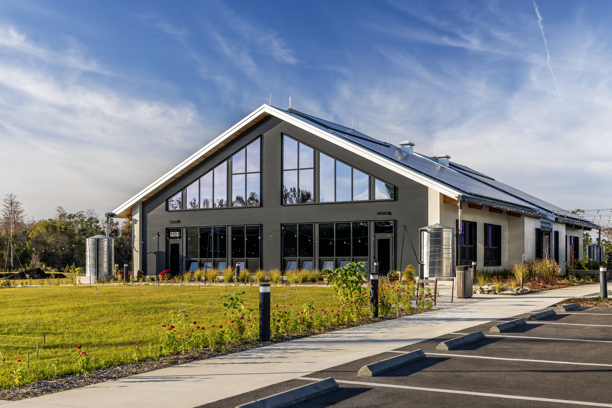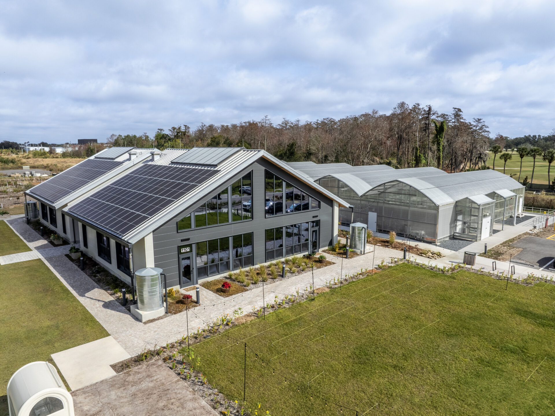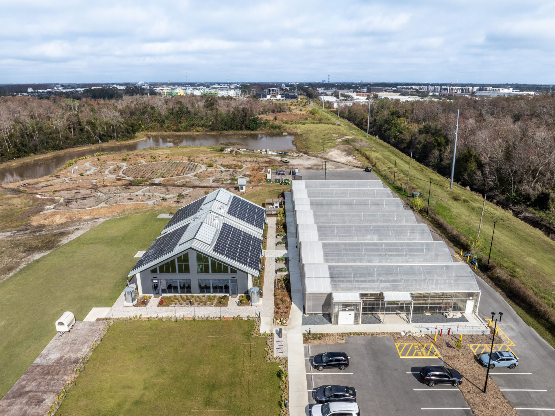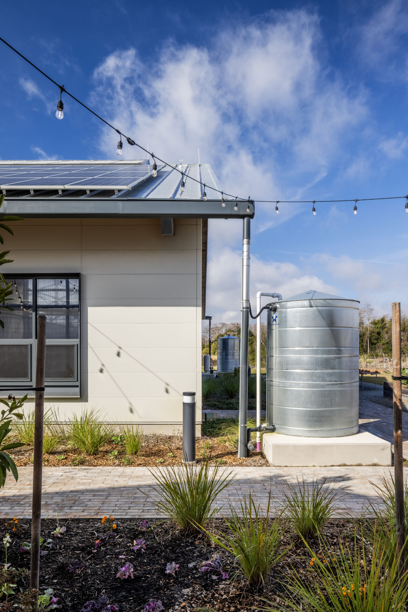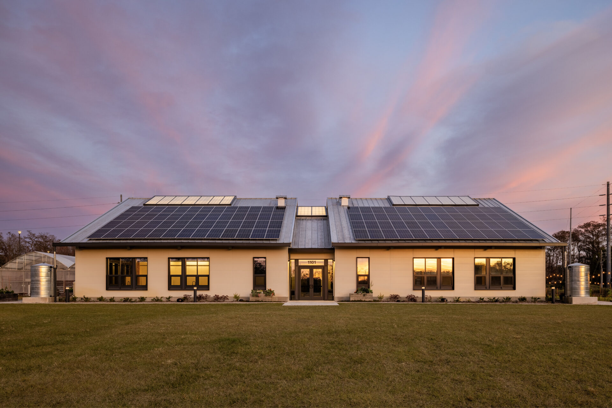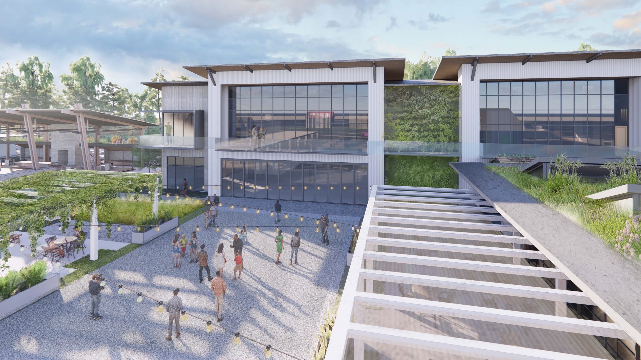
Little
4Roots
Regenerative Farm Campus
Orlando, Florida
Project Type
Civic & Cultural, Higher Education
Size
7,700 Educational Building, 40-Acre Campus
Design Services
Architecture, Interior Architecture, Sustainability
Result
105% of energy generated on-site
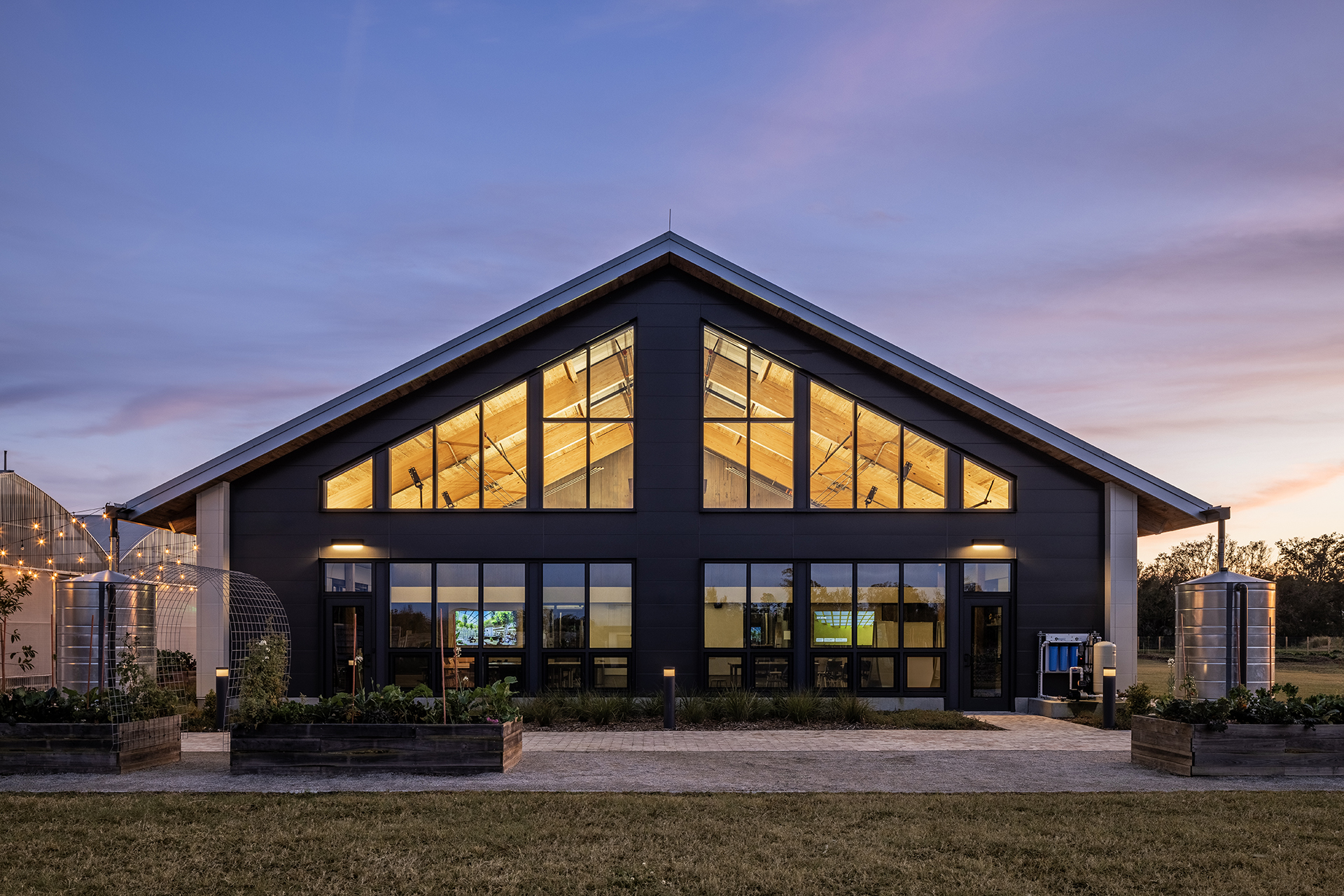
The 4Roots Farm Campus addresses urgent issues like food insecurity and environmental decline through regenerative farming, education, and community collaboration.
Nestled within a 20-acre urban farm in Orlando’s Packing District, the 7,700-square-foot Education Center marks the first phase of a two-part vision to reshape the region’s food system. The building is expected to generate 105% of its own energy while dramatically reducing water use and carbon emissions. But its impact goes beyond sustainability. Designed as a “living classroom,” the center invites students and community members to engage in hands-on learning that connects agriculture, ecology, and wellness—laying the groundwork for a more resilient and equitable future.
Design Awards
- AIA North Carolina Design Award, COTE Award
- Metropolis Planet Positive Awards, Civic Honorable Mention
- FEFPA Architectural Showcase Award of Merit
- AIA Charlotte Design Award
- AIA Orlando Design Award
- Downtown Orlando Partnership Golden Brick Award, Sustainability & Resiliency
- IIDA Florida Central Chapter, Sustainability & WELL
- ASID National, 2025 FOCUS Sustainability—Large Firm Award
- AEI Professional Project Award for Sustainability
Certifications
- Pursuing ILFI Zero Carbon Certification
Project GOALS
Rooted in a mission to repair broken systems, the 4Roots Farm Campus seeks to nourish communities, regenerate land, and shift the future of food through hands-on education. The campus aims to empower a new generation of informed, engaged food citizens by supporting sustainable farming practices and addressing local food insecurity. The Education Center is the first step in making this vision tangible.

DESIGN OBJECTIVES
- Restore the local watershed
- Reduce operational and embodied carbon
- Create flexible learning spaces
- Prioritize well-being
- Ensure long-term resilience

Solutions
Little designed the Education Center through a regenerative lens, creating a building that not only reduces impact but actively gives back. From mass timber and solar energy to rainwater harvesting and electrochromatic glazing, every element supports the campus’s mission to restore people and planet. Beyond high-performance, the building is a hands-on learning tool that brings sustainability to life for students and the community.
DESIGN FOR WATER
Renovate for a reduced carbon footprint
Situated at the headwaters of the Wekiva River basin, the site had been severely damaged by decades of industrial runoff. The team implemented a permaculture-inspired strategy that restored the natural water table, redirected toxins away from wetlands, and recharged the aquifer. Rainwater is captured for irrigation and toilets.

DESIGN FOR ECOSYSTEMS & RESOURCES
Designing for harmony with nature
The building’s low-carbon mass timber frame was crafted from regionally sourced glulam and CLT. Trees cleared from the site were repurposed into millwork, and a tightly managed waste plan minimized landfill impact. Electrochromatic glazing, operable glass walls, and a breathable envelope enhance energy efficiency while dissolving the boundary between indoor learning and the surrounding food forest.
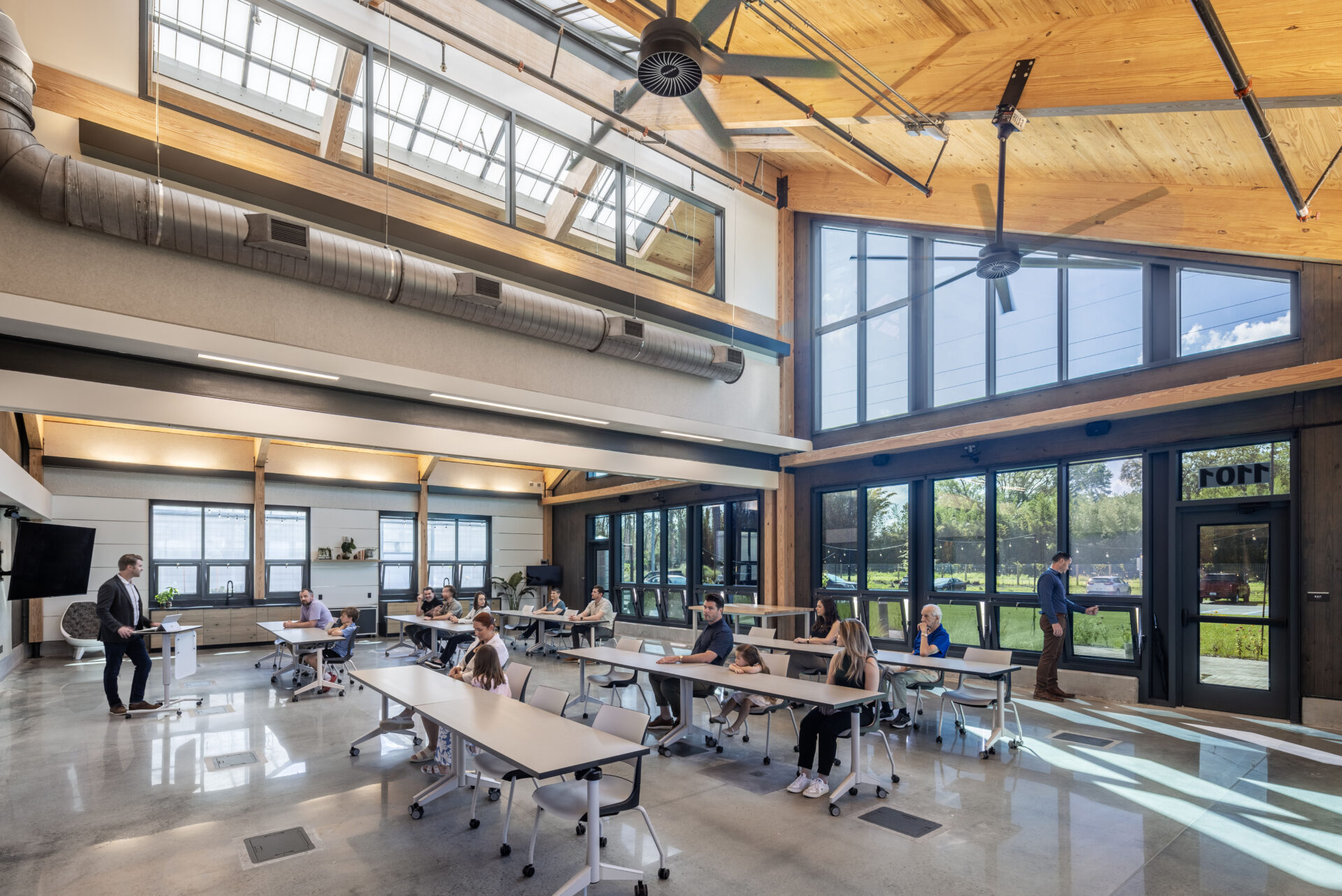
DESIGN FOR WELL-BEING
Inspiring connections to nature and conservation
The interior design celebrates natural materials and daylight, with exposed timber surfaces and panoramic views that reduce stress and promote cognitive clarity. Acoustic treatments and a smart HVAC system ensure comfort across learning styles. The result is a healthy, inspiring place for exploration and growth.

DESIGN FOR RESILIENCE
Inspiring connections to nature and conservation
In a region prone to hurricanes and flooding, resiliency was a core design priority. The building pad was raised above the 100-year floodplain, with a protective curb safeguarding structural components. Tested twice already by hurricanes—including Hurricane Helene—the building remained operational and undamaged thanks to limited impermeable surfaces and adaptive landscaping.

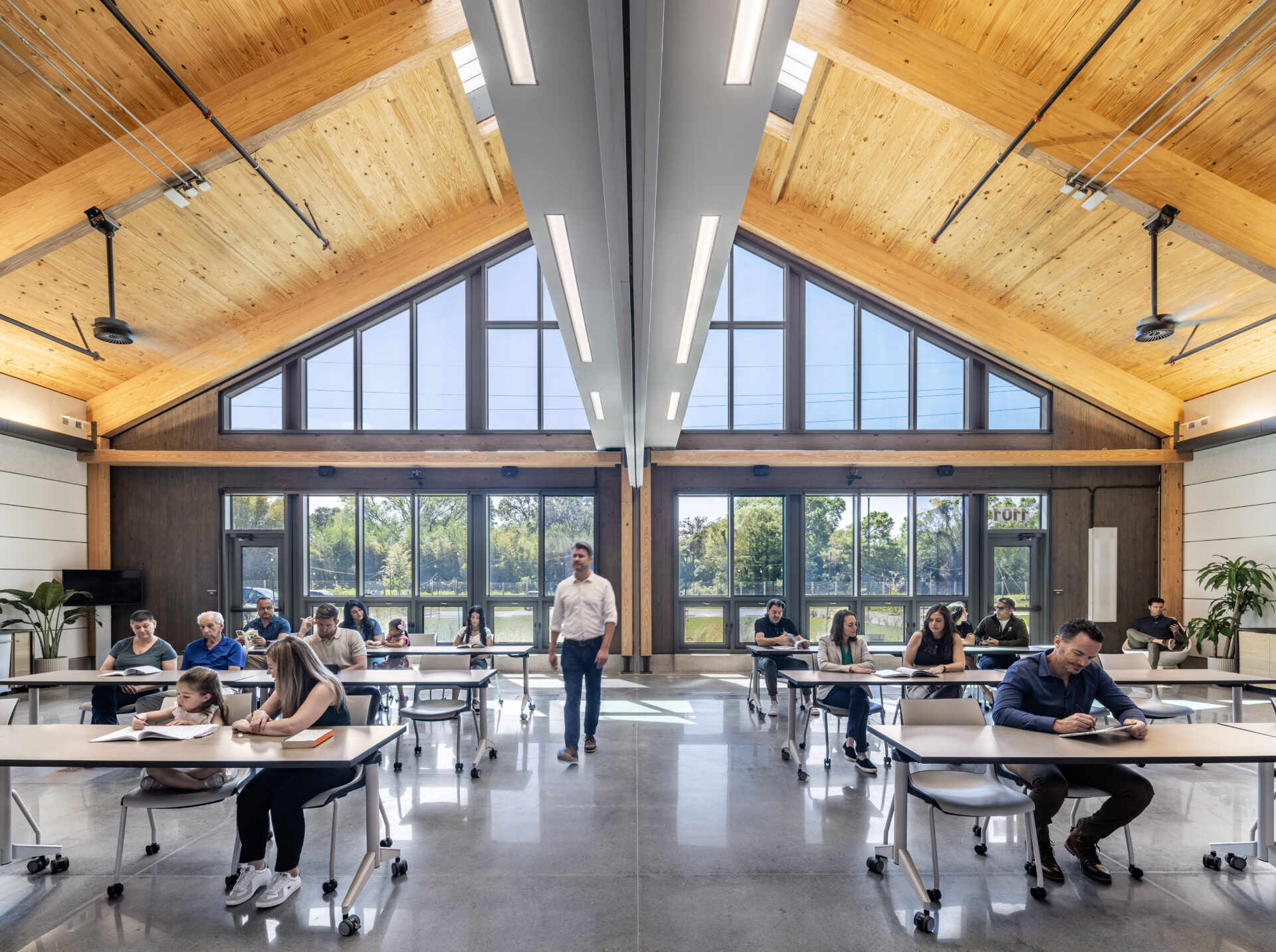
RESULTS
The 4Roots Education Building sets a new standard for regenerative architecture in the state.
Designed to give more than it takes, the building is both energy and water net positive—producing at least 105% of its energy needs. Excess power is shared through the farm campus or distributed via the OUC microgrid, extending its impact beyond the site.
