At Carolina Nursing—the School of Nursing at the University of North Carolina at Chapel Hill—the mission is clear: to be at the forefront of the nursing profession and improve lives through compassionate care. To support this vision, the school is undertaking a transformational renewal of Carrington Hall, creating a modern, state-of-the-art facility where students can train, collaborate, and innovate.

Fueling Human Connection
In partnership with architecture firm, Ayers Saint Gross, Little began this project in 2020, during the COVID-19 pandemic, a time when human connection was hard to come by. Yet, the UNC School of Nursing remained dedicated to collaboration, partnership, and the giant leaps they wanted to achieve with this project. Their vision for the future extended beyond a new building—they aimed to shape a nursing profession deeply rooted in compassion and community impact.
Valerie Howard, Dean of the School of Nursing at UNC, captured the essence of this mission, stating, “We are investing together in something much greater. We are investing in the future of nursing and in nursing science, in the future of health, and in the future of care of our communities.” Her words reflect the passion and dedication driving this project forward, reinforcing the vital role nurses play in the health and well-being of our communities.

CONNECTIVITY AND ACCESSIBILITY
Located near the heart of campus, Carrington Hall is positioned between key medical and research facilities, including UNC Hospitals, the School of Medicine, the School of Dentistry, and the Department of Biology. Its prime location along a major pedestrian thoroughfare called for a design that is both welcoming and accessible—not only for nursing students but for the many people who pass through the area on their way to research centers, the stadium, or downtown Chapel Hill.
The building faces this pedestrian route, and was carefully shaped to enhance both visibility and accessibility. The prominent glass façade showcases the state-of-the-art simulation and learning labs, with shading fins on the upper levels for comfort and energy efficiency. Teaching and testing spaces overlook the Health Sciences Plaza, while student study and collaboration areas are strategically positioned at the lanterns to bookend the learning facilities on each floor.
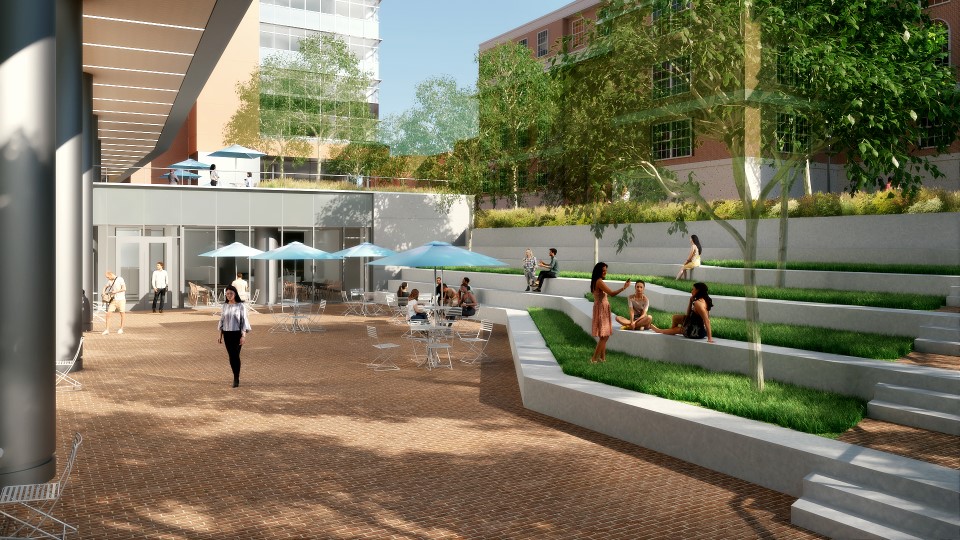
The design also addressed the site’s steep grade change by integrating the building into the hillside. This approach allowed for fully accessible entry points and the creation of a gently sloping lawn where students can gather, lounge, and study outdoors. Adjacent to Carrington Hall, Roper Hall—the newest addition to the School of Medicine’s portfolio—helps define a welcoming and intimate area, which has been reimagined as the university’s Health Sciences Plaza through the design of the Carrington Hall addition project.
PROJECT DESIGN DRIVERS + SOLUTIONS
The design of Carrington Hall began with three key questions:
- How can we transform our existing space into a new facility that supports and unifies the students, faculty, researchers, graduates, university, and community?
- How can we showcase the goodwill, compassion, and leadership that define Carolina Nurses?
- How can we reflect the values of the school’s founder, Elizabeth Carrington—advocacy, innovation, empowerment, and respect—through design?
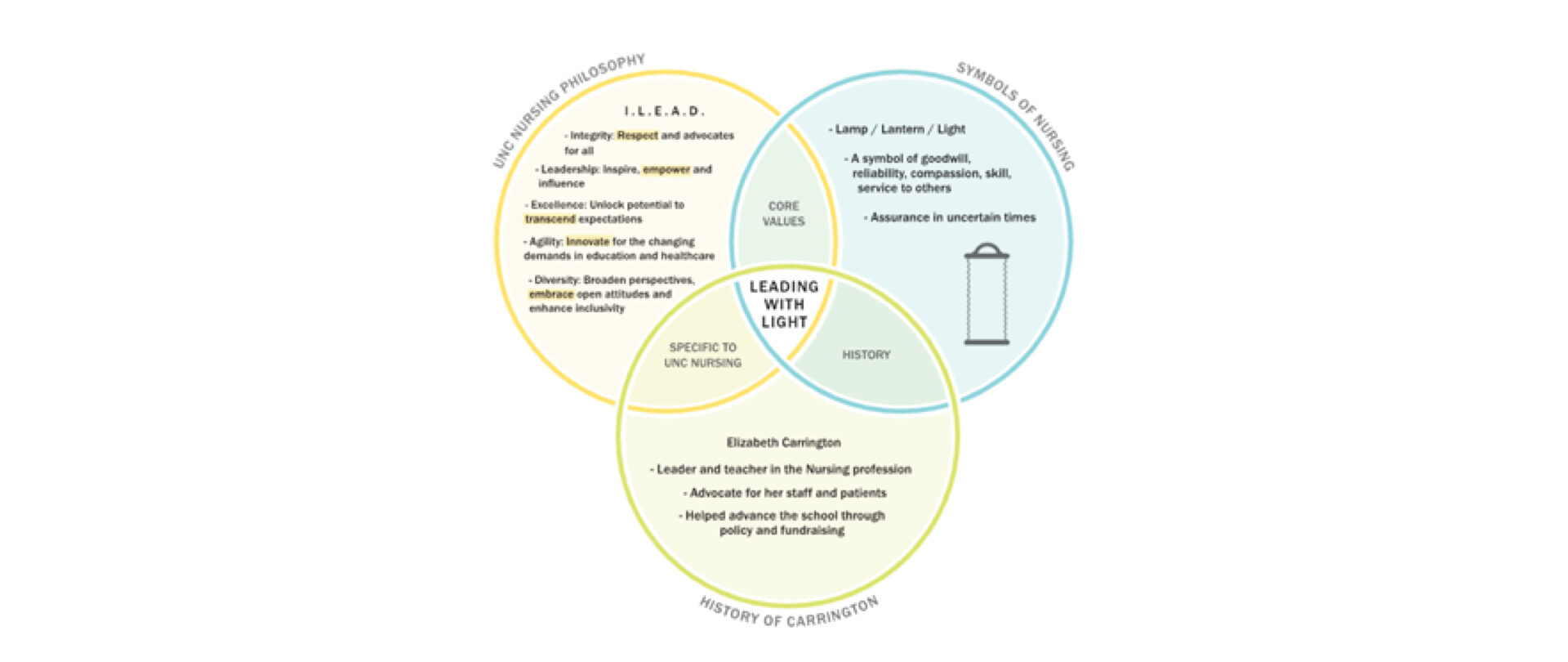
The design concept behind the re-envisioned Carrington Hall represents the balance of the scientific foundation of knowledge with the caring nature of nursing. In optimizing the environment for success in learning and leadership, the building is designed to unify the school, and both physically and metaphorically light the way for the future leaders of tomorrow. The lantern, an element of reliability, goodwill, and compassion, will symbolize the School’s commitment to being First in Nursing.
Achieving this vision required overcoming significant design challenges. The original wing—built in 1969 and known as “Old Carrington”—was outdated, cramped, and lacked proper infrastructure and storage, relying on antiquated tiered lecture halls that do not support modern, collaborative, and project-based learning methods.
Through the study of the school’s evolving pedagogy and existing facilities, the design team developed a project program that addressed these limitations by significantly expanding teaching and simulation spaces while prioritizing flexibility, connectivity, and innovation. A key focus was breaking down physical barriers between the existing East wing and the new West addition, ensuring a seamless integration of modern, adaptable learning environments.
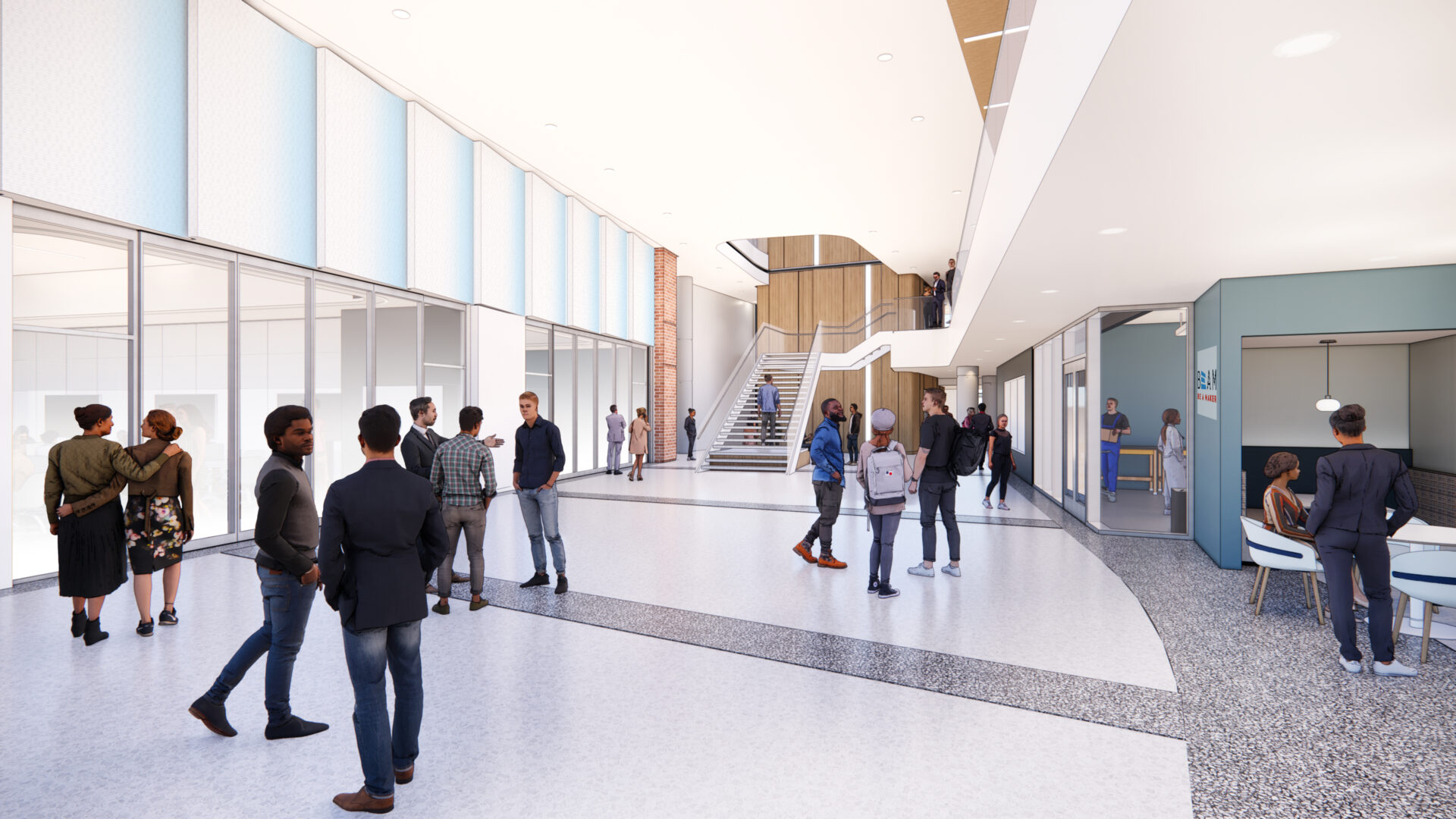
Replacing the original wing with a new addition allowed the design team to efficiently center the project around a daylit circulation core, reinforcing movement and connectivity. Unifying occupants across three levels of entry required a thoughtful approach, resulting in a monumental, central staircase. Overlooking the student lounge, event hall, recording studio, and maker space, the stairs serve as both a visual anchor and a hub for interaction, enhancing the overall student experience.
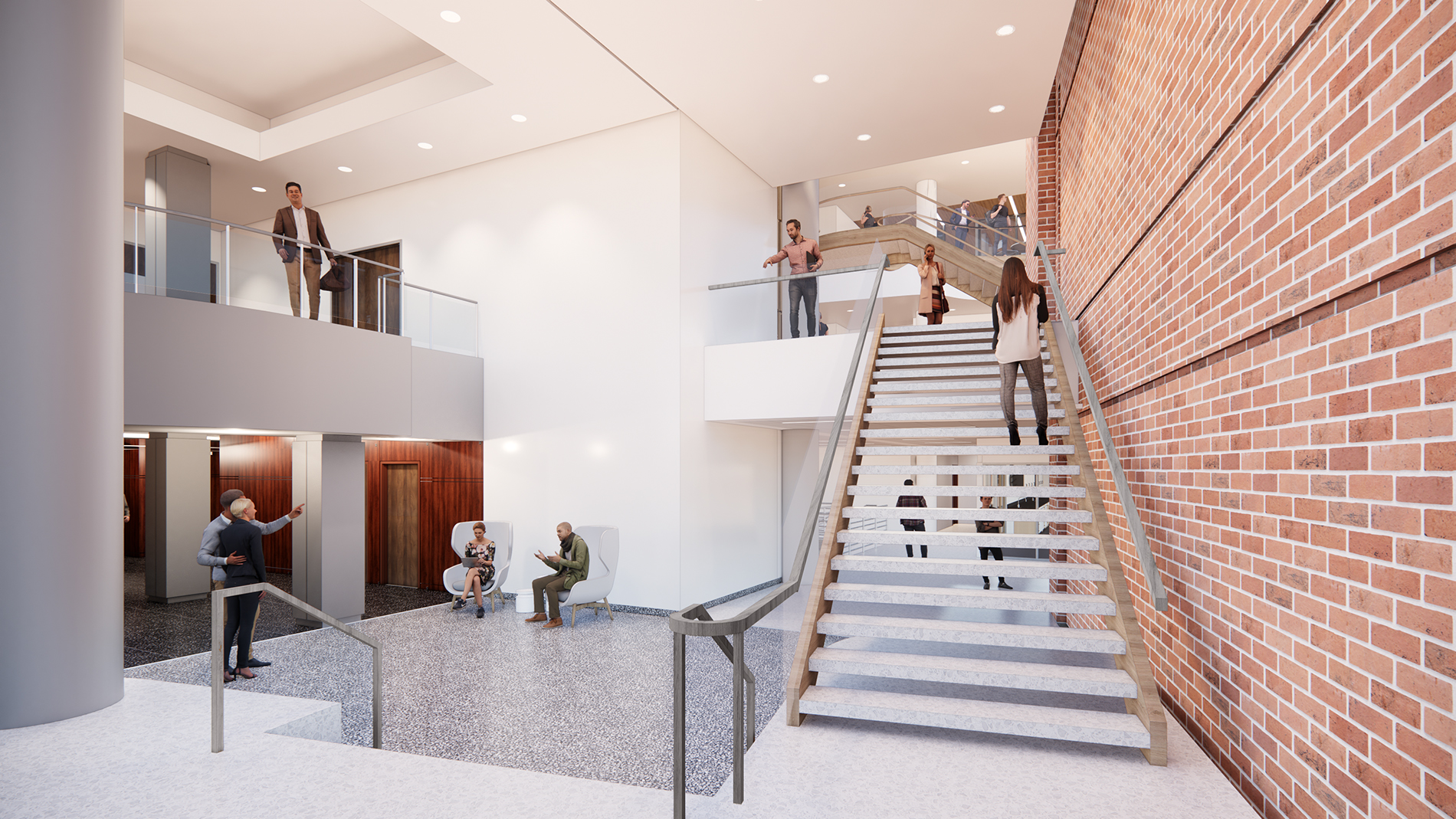
The commons event space extends seamlessly into the outdoor plaza and lower-level lobby, reinforcing intuitive wayfinding and prioritizing a central gathering space for students and faculty. A striking feature wall rises from the ground floor to the skylight above, serving as a symbolic expression of the School of Nursing’s vision. As the school moves into its new facility, this architectural element embodies the philosophy to Lead with Light—a testament to the innovation, compassion, and excellence that defines Carolina Nursing.
The large classrooms adjacent to the main plaza and student commons are designed for maximum flexibility, supporting hybrid learning, team-based projects, and individual study. These adaptable spaces also serve as a backdrop for both formal and informal school events, ensuring they remain dynamic and multifunctional throughout the academic year.
FORWARD-THINKING LEARNING
Virtual collaboration shaped the implementation of technology on the project and sparked meaningful conversations about equitable and inclusive education for nursing students. The state-of-the-art simulation, clinical, and examination environments in the new addition are designed to support diverse learning styles and adapt to the rapidly evolving landscape of healthcare education.
At the heart of this innovation are the EISLE Labs (Education Innovation Simulation Learning Environment), which house the Ambulatory Care Simulation and Acute Care Simulation suites. Strategically organized around simulation and debrief areas, these spaces enhance engagement and real-world application. Outfitted with advanced audio and video capture technology, the labs enable remote participation and real-time recording, providing students with immersive, hands-on training that closely replicates clinical scenarios.
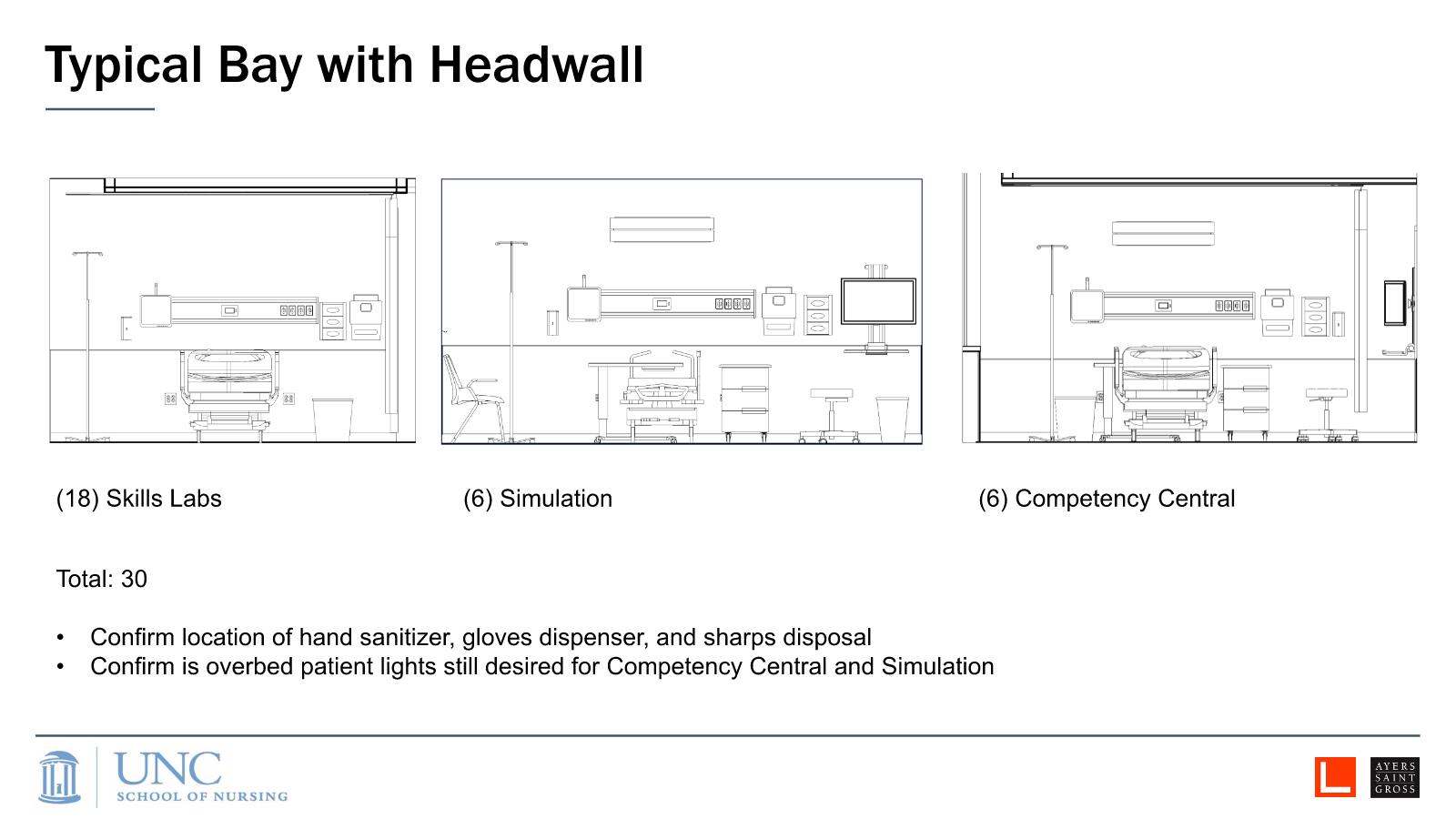
As part of the EISLE program, the Skills Labs and Health Assessment Labs serve as evidence-based teaching spaces, mirroring real-world healthcare environments. Equipped to function as hospitals, medical offices, and home health settings, these high-fidelity labs immerse nursing students in hands-on learning experiences. State-of-the-art infrastructure in these expanded spaces enables the School of Nursing to integrate cutting-edge methodologies, including experiencing care via virtual and augmented reality, creating customizable equipment in the maker space, and utilizing emerging technologies in simulation education.
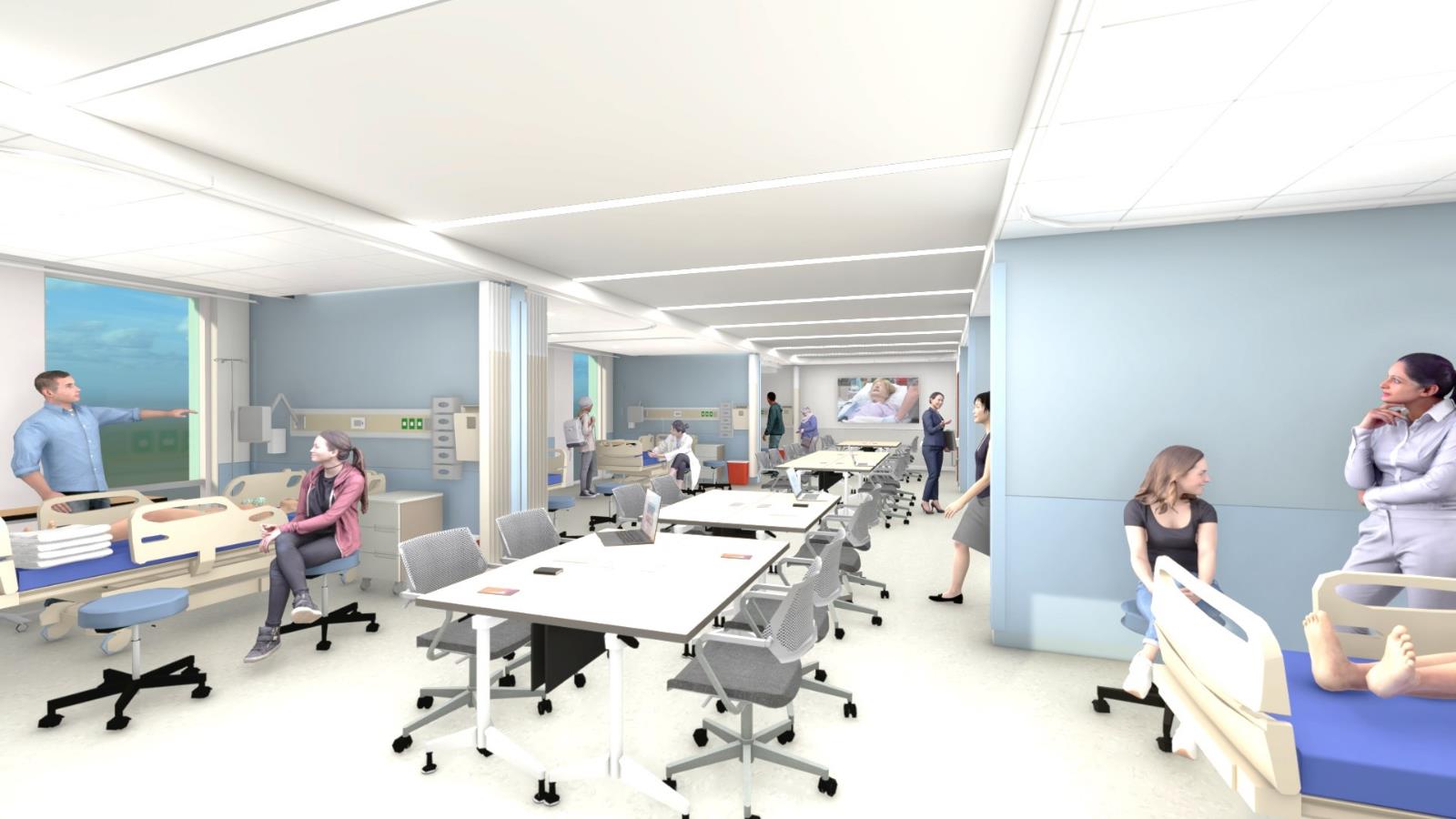
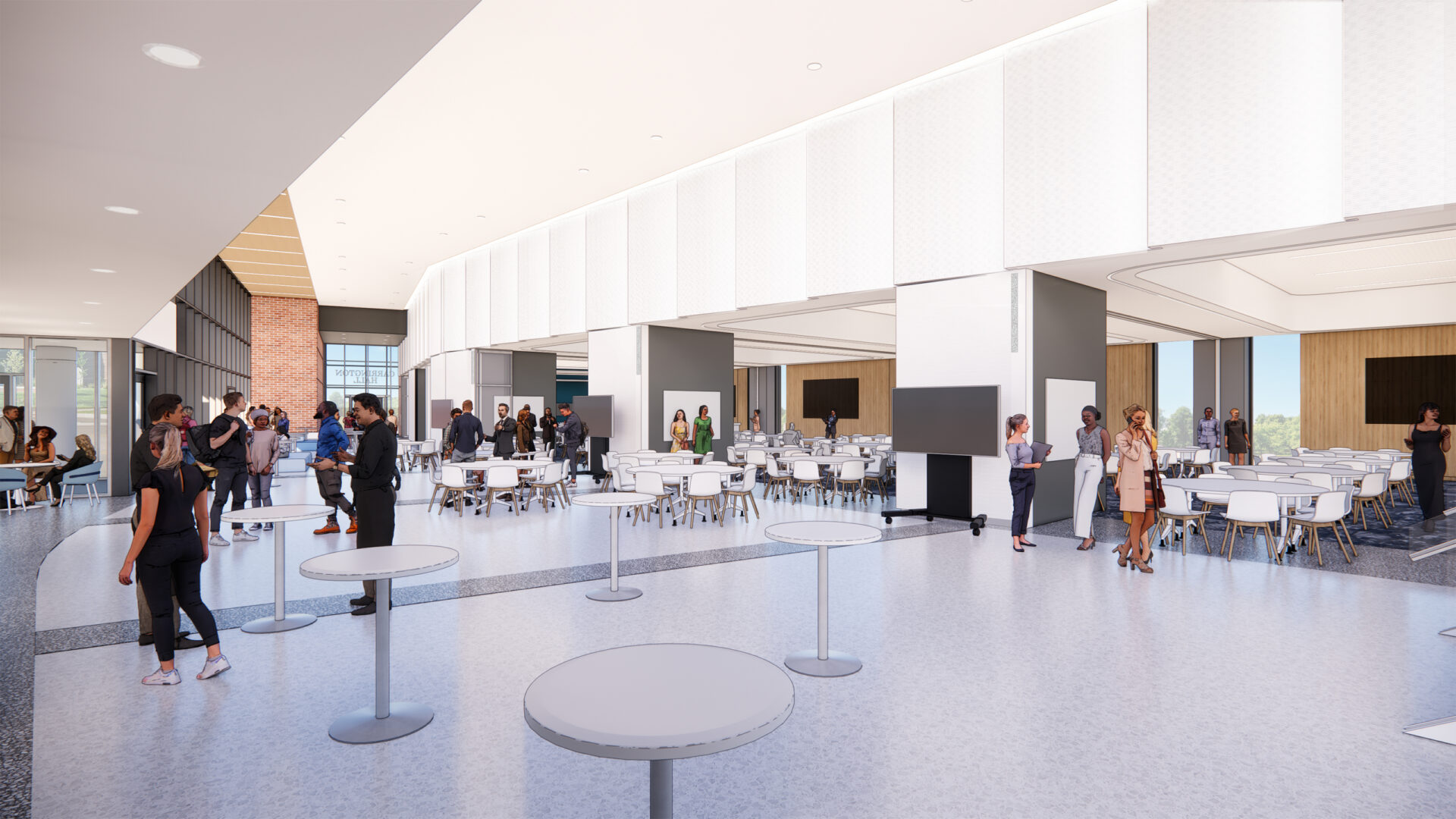
SUPPORT FOR THE PROJECT
At Little, we are proud to partner on this project and support the UNC School of Nursing’s mission to educate future nursing leaders and advance compassionate care. During the groundbreaking ceremony for the facility, we heard from Dean Howard, current students, and local leaders about the project impact.
This new facility embodies a commitment to excellence, innovation, and public service. As Ricrarte Jin “RJin” Atienza, BSN ’25, reflects, “This is more than just a building. It is a symbol of our commitment to serve, lead, and improve lives for the public good.”
Designed to empower the next generation of nurses, this space will provide access to world-class faculty and cutting-edge technology, ensuring students receive the highest level of training. As North Carolina Senator Gale Adcock, MSN ’87, notes, “It’s a place where we will have first-class faculty teaching students with cutting-edge technology.”
With this transformation, Carolina Nursing strengthens its position as a leader in healthcare education. Brandi Newman, BS ’01, MSN ’04, an alumna of the school, affirms this legacy: “I expect as an alumna of this school that you will continue to be the nation’s number one public nursing school.” We are honored to help bring this vision to life and look forward to seeing the impact this facility will have when it opens in Winter 2026.
REFERENCES
- UNC School of Nursing Groundbreaking Celebration Recap
- ‘A Little More Real’: Groundbreaking Ceremony Held for UNC Nursing School Expansion – Chapelboro.com
- Building the Future of Nursing | UNC School of Nursing

