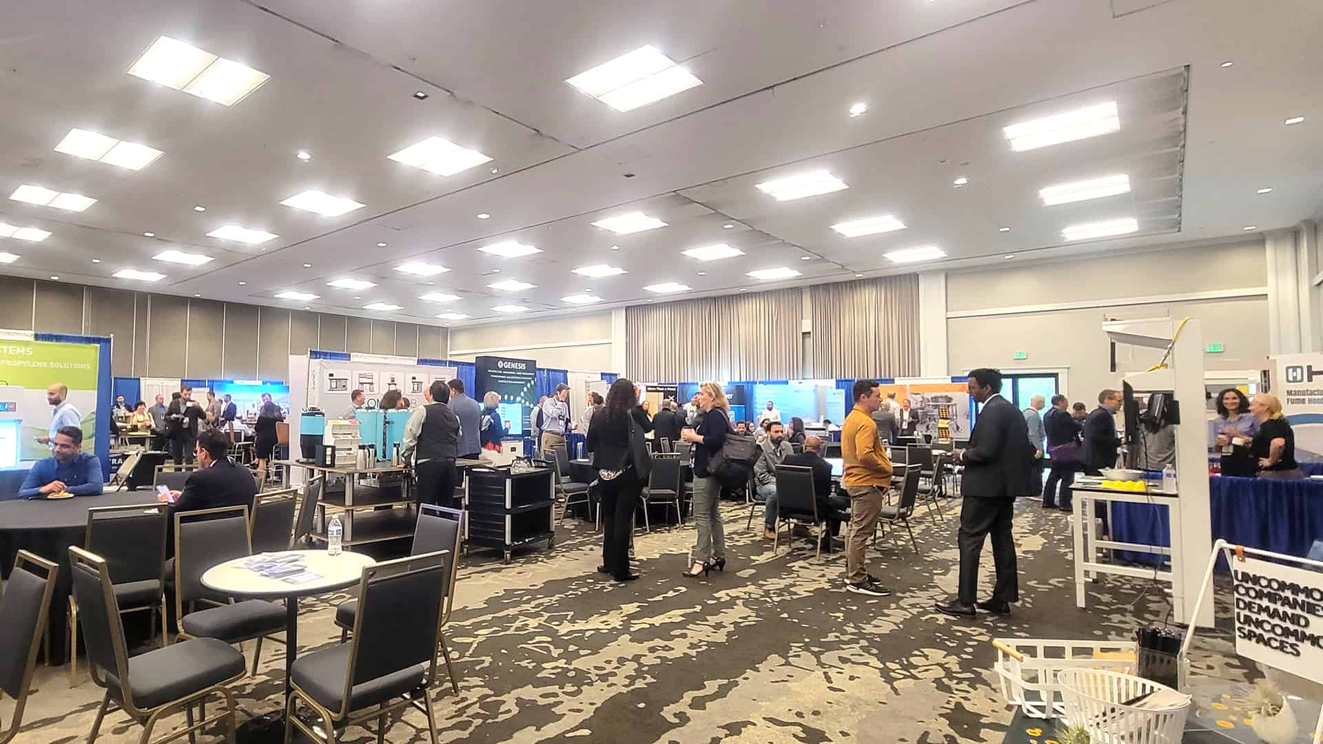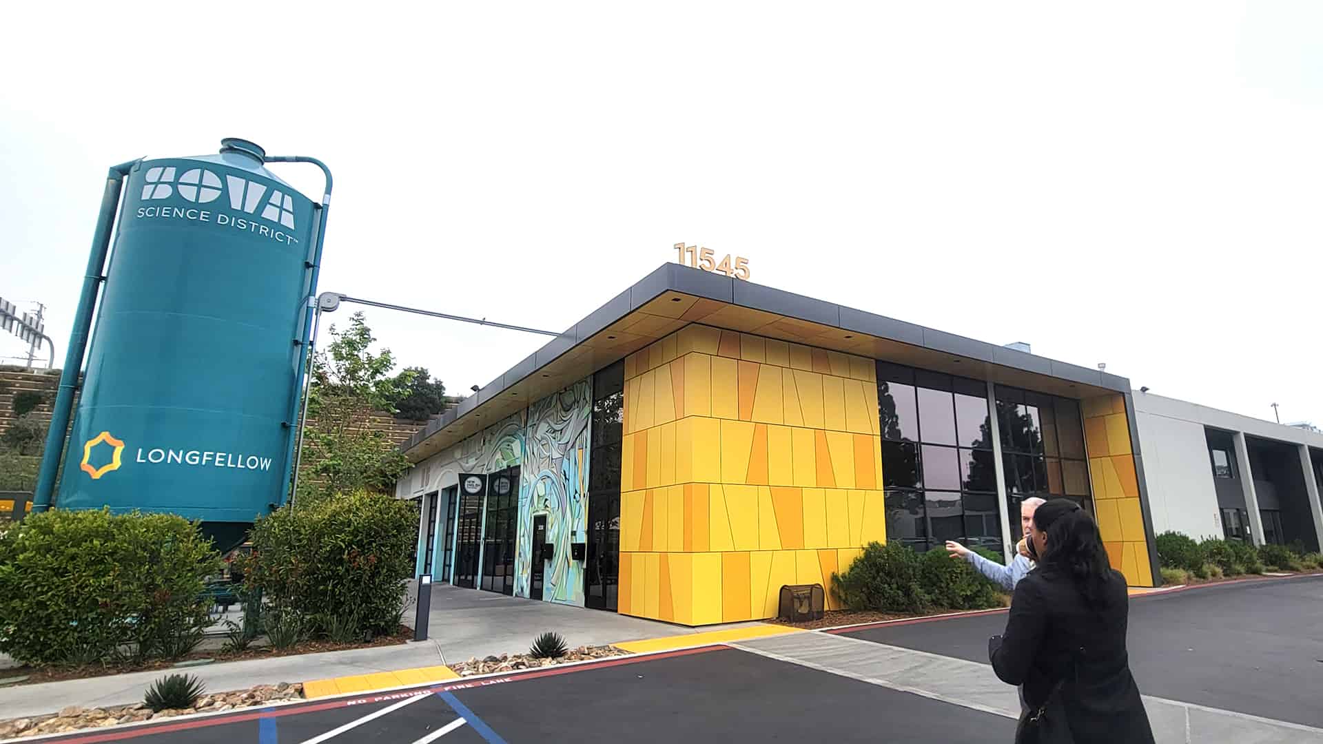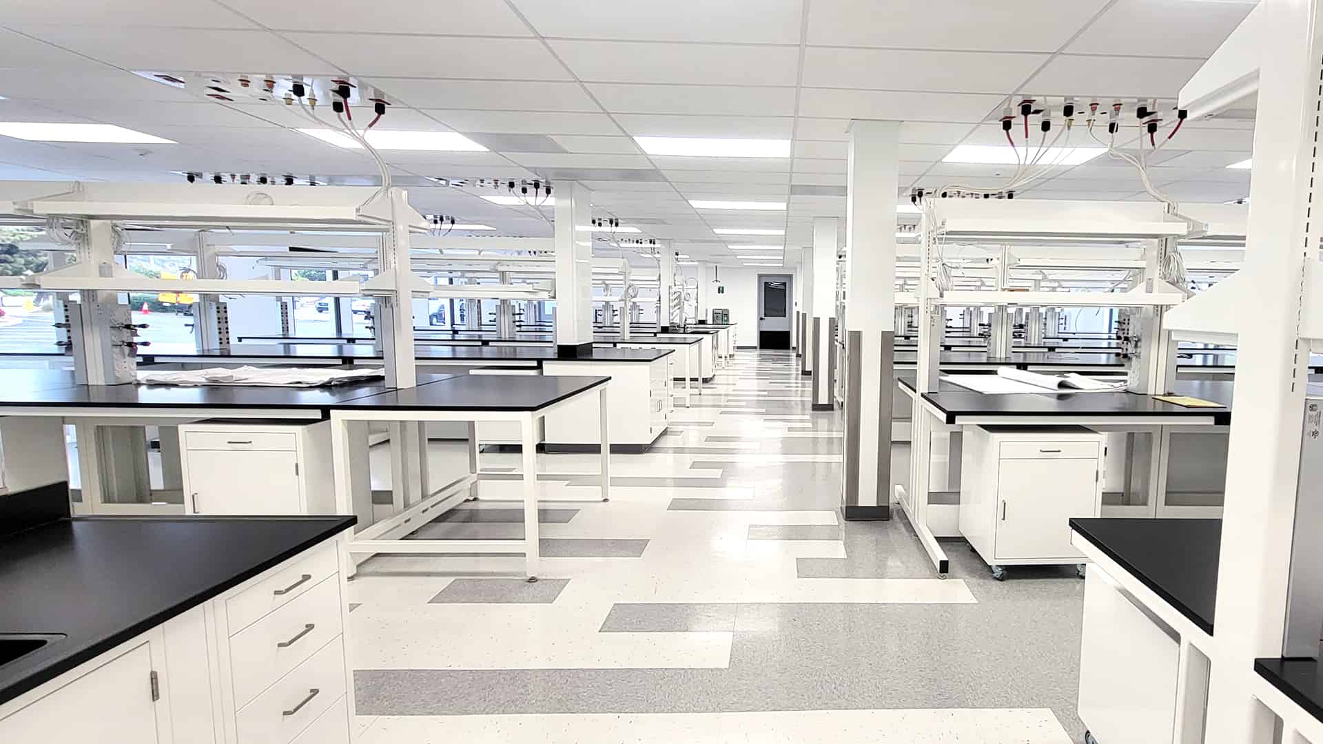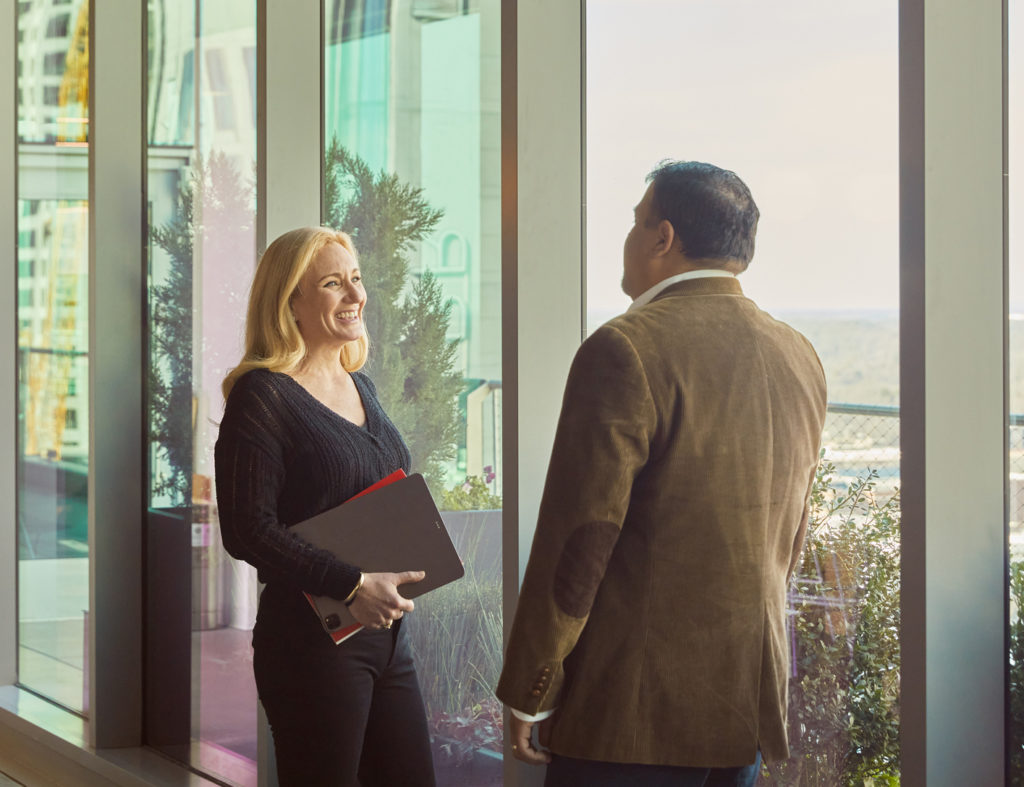The Lab Design Conference is the leading business conference and exhibition serving professionals in the design, build, construction, retrofit, and management of state-of-the-art laboratories. I attended this year’s 22nd annual conference in San Diego alongside industry leaders and experts from architects, engineers, and planners to vendors in lab equipment, casework, and furnishings.

Across the three-day conference, we heard from presenters and panelists about case studies, lab design trends, the future of the industry, retrofitting best practices, and more. Between programs, I networked and explored the exhibit hall where vendors showcased relevant and leading products for lab design. On Day Three of the conference, Lab Design hosted curated lab tours for attendees. However, I took a slight detour with Longfellow Real Estate.
Little has partnered with Longfellow Real Estate on several North Carolina projects, and Longfellow colleagues and friends Jim McGlade and Lindsey Brown also attended this year’s conference. Jim and Lindsey, both project executives at Longfellow, invited me to tour some local properties and graciously guided me through both speculative lab spaces and the life sciences campus at SOVA Science District.

“While we strive for consistency and standardization in our spec lab designs, it is still important to be aware of and evaluate lab trends,” Lindsey said. “We rely heavily on our lab design partners to keep us well informed so that we can provide our lab tenants with thoughtful solutions for their operations.”
These tours have helped deepen my team’s understanding of exceptional life science design – what exemplifies a stand-out facility and how industry leaders like Longfellow collaborate with designers and execute this work.
Throughout this year’s Lab Design Conference, I not only learned about lab design best practices and innovations, but I experienced them in action. Here are the key takeaways I brought back to my team and our clients.
Automation & Artificial Intelligence
Automate tasks.
While laboratory tasks such as pipetting can be mundane and caging and material-handling processes can be messy, they are still critical activities in many labs. By automating these types of tasks, users can instead focus on more important job functions.
Remember AI is a tool, not a job replacement.
There is some concern about the impact of automation and AI replacing the “knowledge worker,” but several conference presenters explained why this isn’t the case. Automation does provide workers relief from time-consuming tasks. However, these technologies still require people to understand their controls and software should anything function improperly. From a design standpoint, while such technologies can diagrammatically analyze projects, they cannot fully evaluate precedent, details and lessons learned to the same degree a human “knowledge worker” can. As designers, we understand space typologies and their ability to evoke human emotional responses. AI does not possess the ability to do this.
Design Process: Programming & Planning
Account for data gathering in the project schedule.
Programming is a critical part of the design process that includes taking time to understand day-to-day functions of end users as well as equipment needs/requirements to conduct the science. It is vital to account for adequate time to collect such in-depth data and knowledge in the project schedule. Many projects fail to allocate enough time for this part of the process.
Define goals with stakeholders from the start.
It is imperative to work closely with stakeholders and team members from a project’s beginning, and to clearly define project goals to assure everyone invested in the project is on the same page. When everyone understands why we are designing a building, it provides opportunities for better planning for the future. And because construction cost is usually at the front of everyone’s mind, this type of future planning includes the potential for improved VE processes.
Account for adequate storage needs.
When designing for the end user, the lab will likely not be as pristine as it is on move-in day. Instead, users will populate their labs with their floor and bench equipment and will store devices, tools, etc. on available bench space, shelves, in drawers, or wherever they can find room. By understanding this reality, designers can help define true need for storage and how to best plan for and implement storage in labs. Storage is always a big request.
Consult day-to-day lab users.
As design partners we are responsible for understanding our clients’ needs in order to make informed recommendations and decisions. This approach only flourishes with asking questions, understanding daily activities and job functions, and in-depth communications with the right people. Often design teams talk to the principal investigator aligned with a given lab(s), but the day-to-day user’s needs may be generalized because the investigator is not usually in the lab doing the science. We need to hear from the researchers and lab managers actively in the space on a regular basis to develop a clear understand of their current needs.
Building Conversions
Consider what level of conversion is right for the project.
In designing for life science space, building conversions are a major trend. From conversions to shell space to conversions to speculative labs, there are many factors designers mu first consider when deciding which level of conversion might be right for a given project.
Design lab space to adapt to future needs.
In current trends, speculative lab design is on the rise. Most importantly, designing labs to be adaptive/responsive to change allows them to be more future proof. Recent case studies provide formulas for spec lab design including proper lab-to-office ratios, components to generally included within the lab area, utility requirements, and floor load ranges. Cost insights estimate $50-100/square foot for general core and shell upgrades, $75-100/square foot for office side upgrades, and $150-200/square foot for lab side upgrades.
Location, Location, Location
Select your lab location wisely.
Corporate parks and campuses tend to be at the forefront of desired lab locations versus city center facilities. Not so surprising, incoming talent wants access to parking as well as a variety of indoor and outdoor amenities. Moreover, large urban centers, like Manhattan, would struggle to ever become a mecca for life sciences. Vertically designed buildings like high-rise towers have greater limitations on the maximum allowance for hazardous materials stored in a control zone – the higher the building floor, the smaller the maximum allowance.
Community Engagement
Encourage community connections.
Opening up lab spaces to the public can encourage collaboration while showcasing the science at work. Designers can also accomplish “science on display” by incorporating windows on circulation paths. Integrating teaching labs and maker spaces into lab facilities also comes with the benefit of bringing the community to the building(s). As studies have shown, teaching labs can facilitate greater student success rates.
Amenities
Support current & future team members with amenities.
Amenity provisions continue to trend in lab facilities. By incorporating services for lab employees like fitness centers, indoor/outdoor meeting spaces, cafes, and daycare, designers can create a holistic “campus” experience. In turn, this experience not only supports current employees but also enhances recruitment of industry talent.
Collaboration Opportunities
Connect sites through digital displays.
For universities or campuses with satellite locations, incorporating display monitors, along with the proper technology, can enhance communication across different sites.
Utilize vertical space for moments of connection.
A resourceful way to integrate collaboration is to utilize more vertical space (i.e., walls) for markerboards or visual media. Creating these visual moments can prompt opportunities for collaboration.

