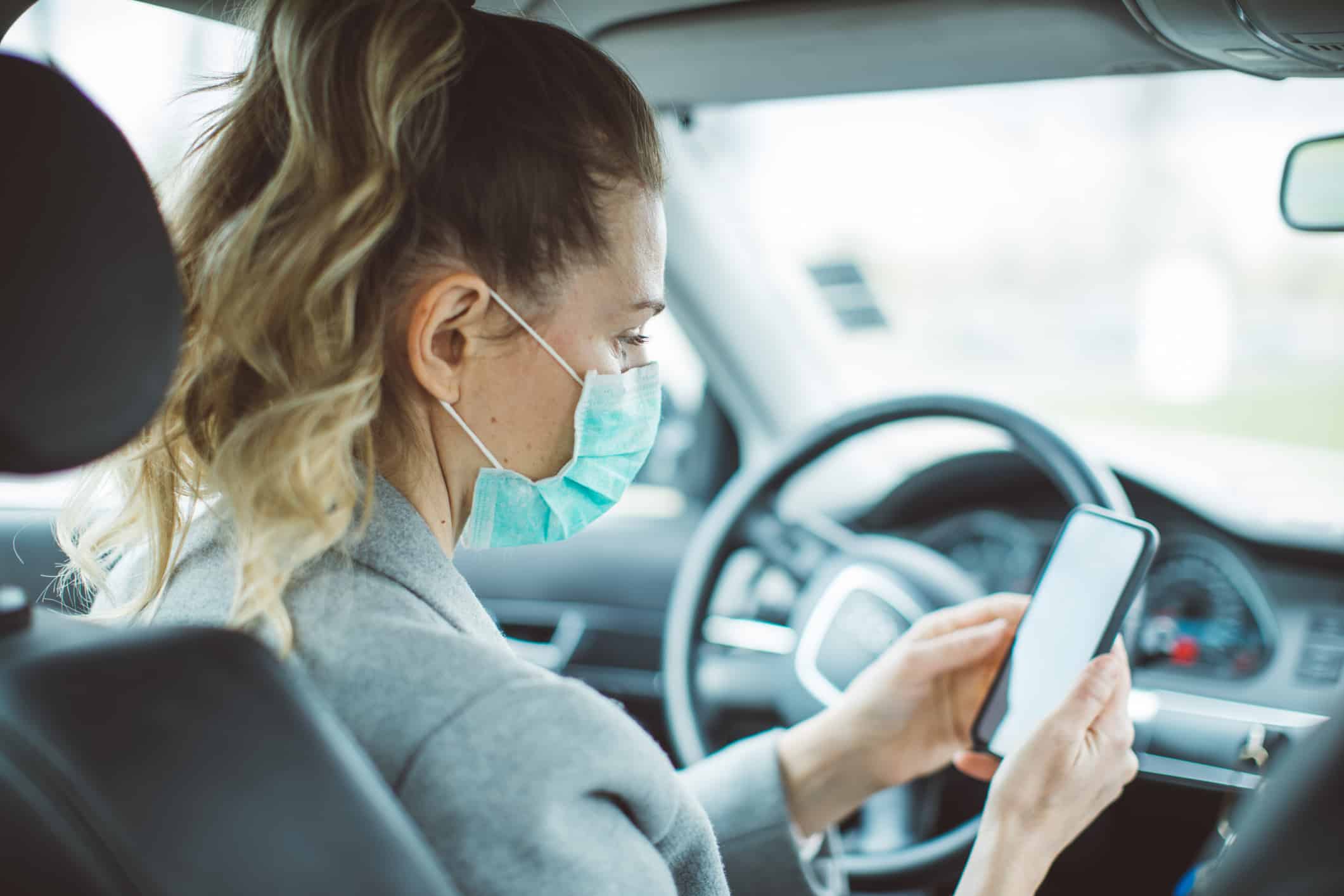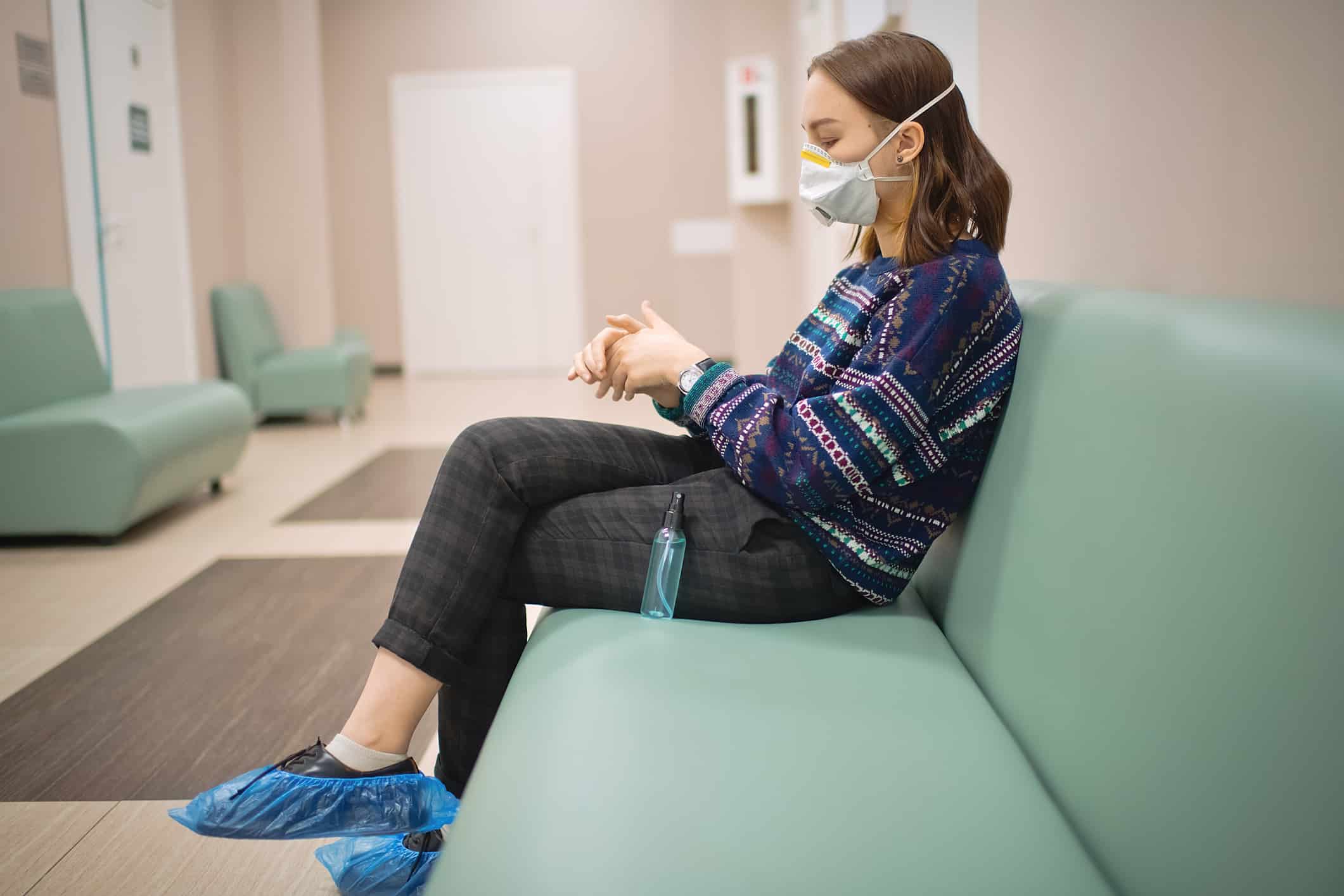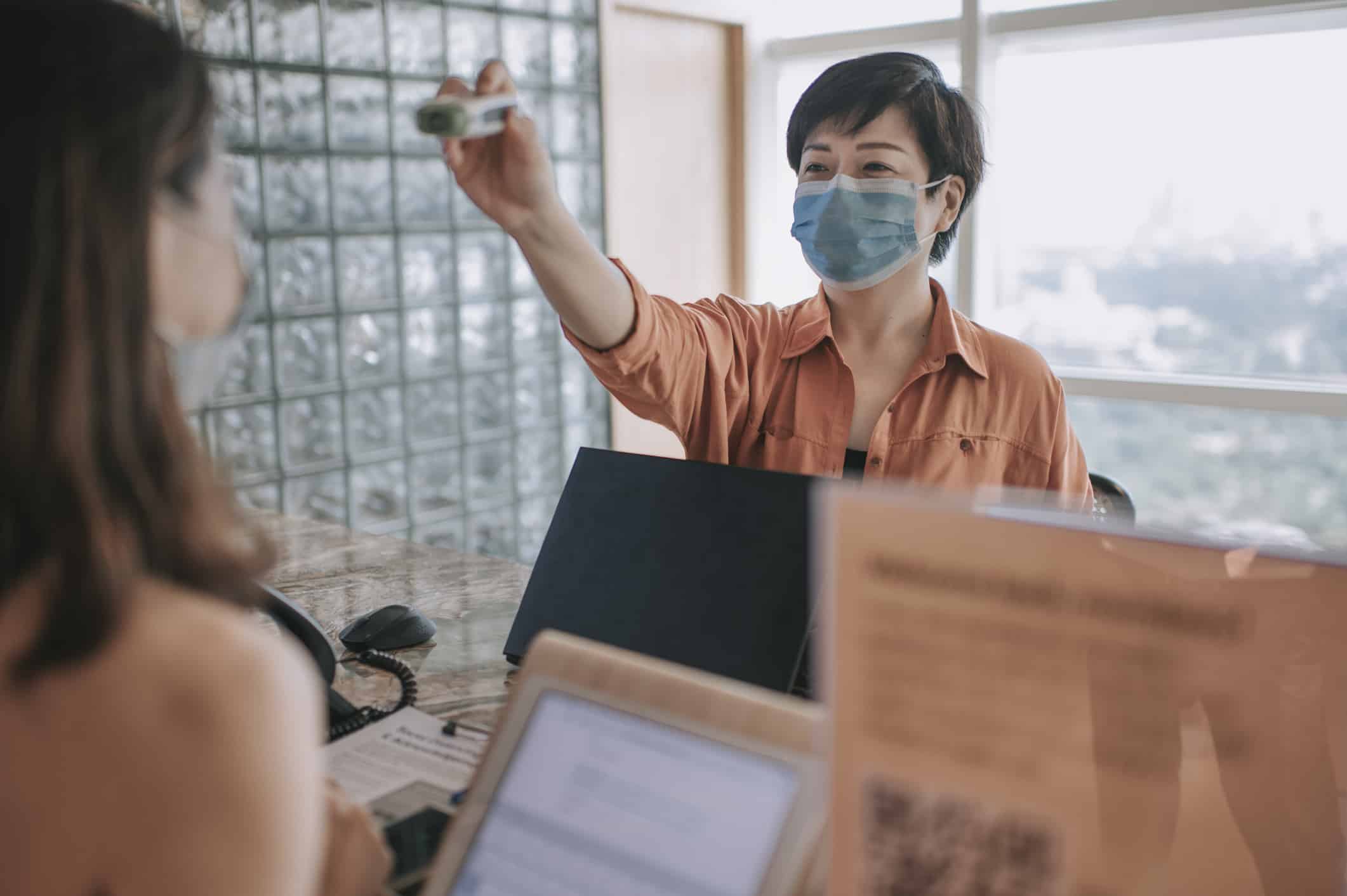With COVID-19 ensuing, healthcare designers find themselves at a crossroads. The implications of the pandemic have resulted in sudden societal changes that are inevitably impacting the future of design. The uncertainty around the virus leaves experts with no clear solution, but there’s been a lot of conversation. To help you visualize some of the possible realities, let’s take a walk through the reimagined post-COVID healthcare facility.
The New Arrival Experience
Technology is at the forefront of design and is an integral component in the revised healthcare system. In a renovated post-COVID facility, think of checking in like pre-ordering a Starbucks drink. Once you’ve arrived at the facility, you’ll check-in online using a mobile device and wait in your car, if possible, until you are ready to be treated. At the building entrance, you’ll be greeted by a temperature scanner which will alert the receptionist if it’s unsafe for you to enter.

A More Resilient Waiting Room
The waiting room still exists, but it’s different. There are fewer chairs with higher backs and sides, grouped in small clusters. The seating upholstery is composed of easy to clean, chemical resistant materials such as Crypton or Silica, and the frame has been manufactured with copper or solid surface for their antimicrobial properties. Carpet has been replaced by seamless resilient flooring, and the integration of personal protective equipment has become a key design consideration.

Low to No-Touch Exam Rooms
Vitals take place within the examination room, where there’s a host of touch-free controls and devices. Cleaning protocols are more stringent. Light fixtures have integrated UV disinfecting technology. The aesthetic has taken a step back to a more minimal, sterile approach to portray the perception of safety and cleanliness. On the horizon, there is a movement to develop new products and materials that will preserve the warm, residential touches that promote patient comfort and wellness while maintaining the sterility required.

Staff Respite Spaces Throughout
Doctors and nurses have been the heroes of this pandemic. With new insights and appreciation, there’s a greater focus on staff areas to ensure respite and safety. Rather than a single, central lounge and workroom, there are now multiple small spaces dispersed throughout each unit to limit exposure. Corridors have alcoves interspersed throughout to allow for side conversations to take place while maintaining proper physical distance.

This hypothetical walk-through of a post-COVID healthcare facility may or may not be fully accurate. Are these changes too much, or just enough to provide peace for both patients and clinicians? Will COVID-19 change healthcare design completely, or only make designers more acutely aware of the need for flexible design? These questions and solutions will continue to change as we discover more about the virus and the aftermath it will bring. One thing is for certain, healthcare will take on a new approach when it comes to interior design.
Co-Authors:
Erika Means, Interior Designer, Healthcare Studio
Bobbie Wright, Interior Designer, Healthcare Studio

