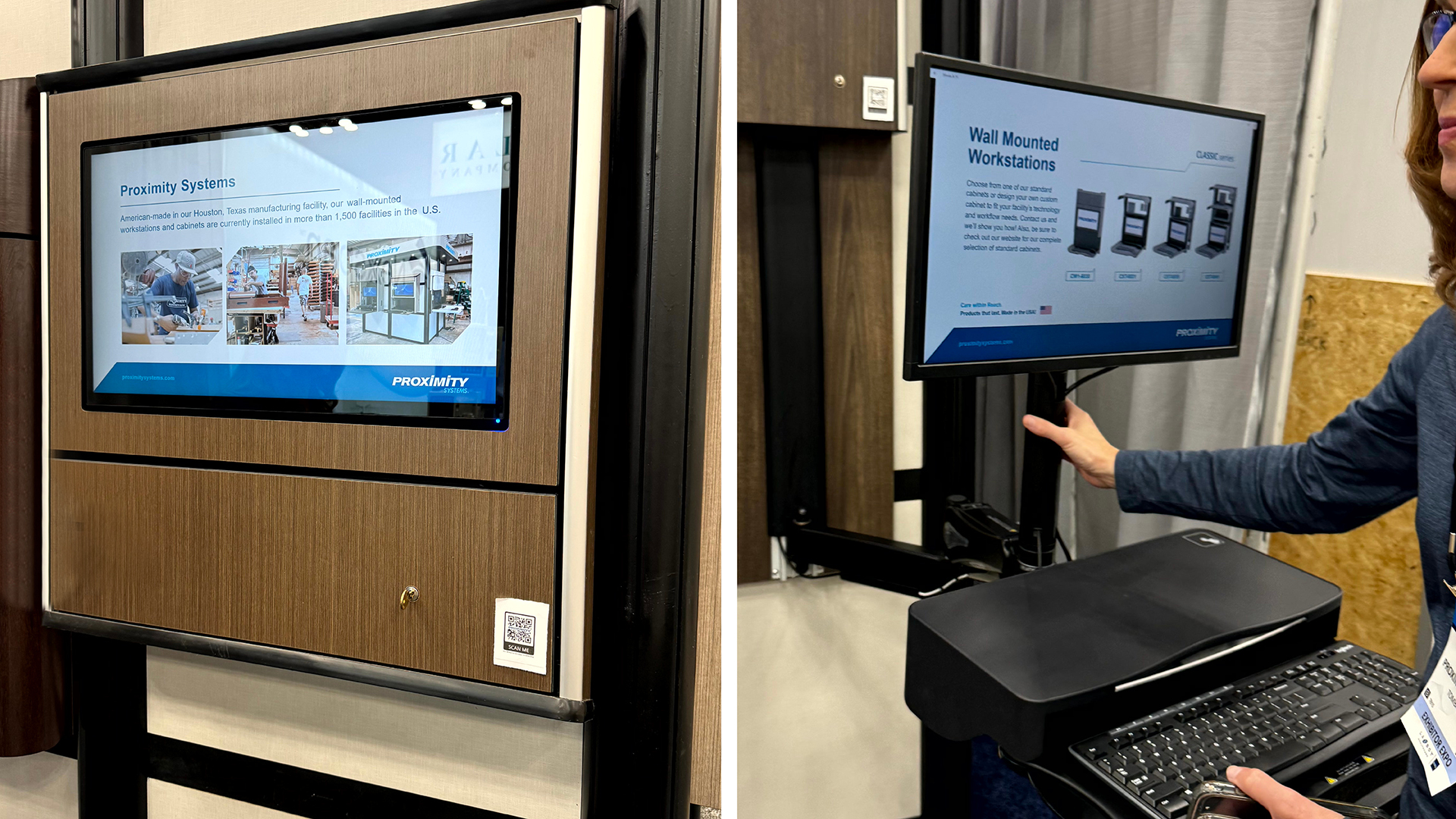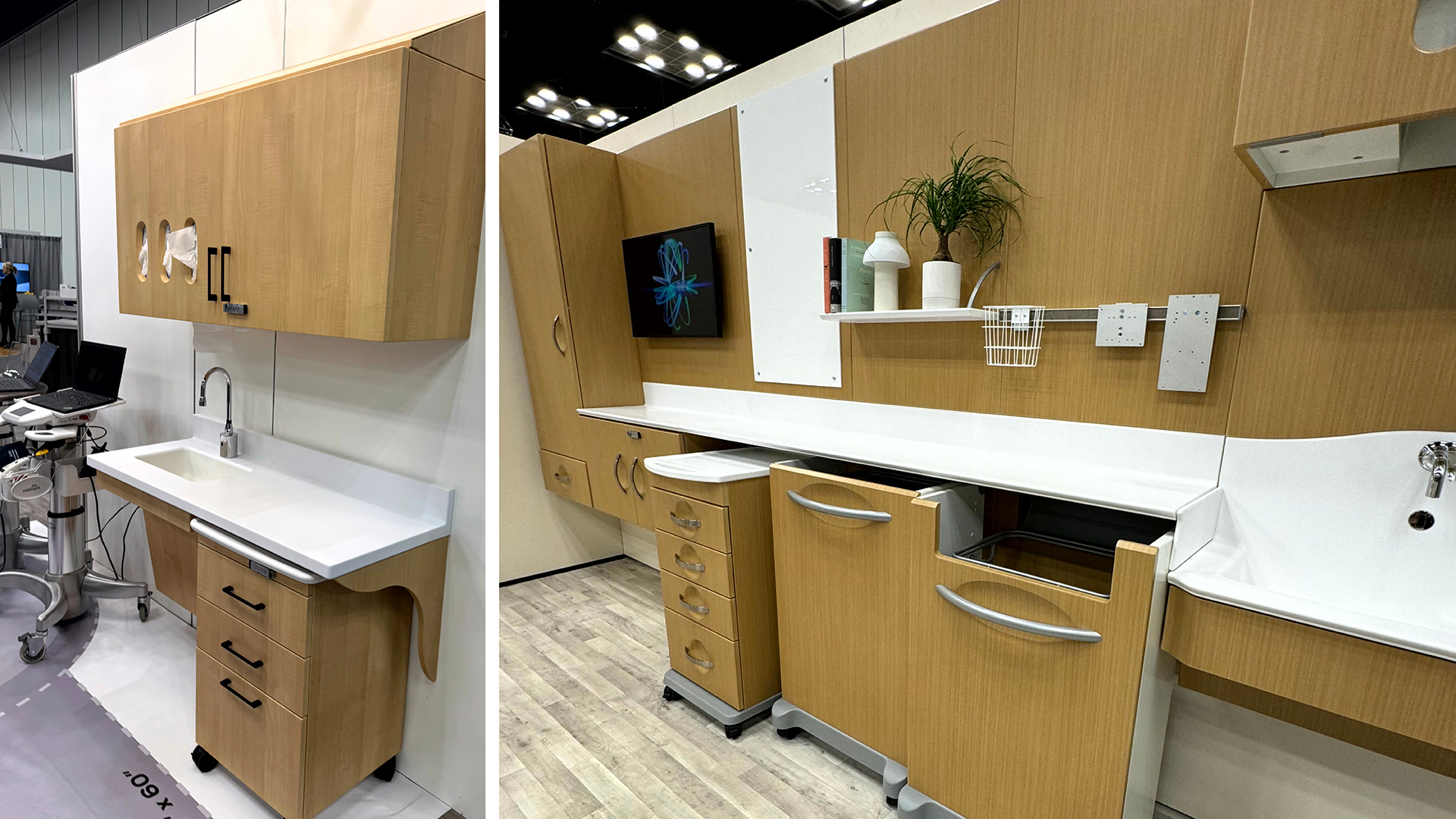In healthcare design, sustainability is often reduced to a checklist—LEED certifications, energy-saving systems, Title 24, Green Building Standards Code, HCAI Sustainability Requirements, Energy Star checklist or Green Guide for Health Care (GGHC). But in a field as sensitive, fast-evolving, and resource-intensive as healthcare, sustainability must go beyond energy efficiency. It must deliver resilient, inclusive, and change-ready buildings and systems that minimize harm to the economy, society, and environment. In today’s economic climate, where financial sustainability is as critical as environmental performance, designing for long-term flexibility and smarter use of space is no longer optional—it’s essential.
I would argue the most pressing sustainability challenge in healthcare today is adaptability. Nowhere is this more apparent than in medical office buildings and outpatient clinics, where care delivery is shifting, and flexibility determines whether a facility remains relevant—and affordable—over time. Spaces that can evolve without costly overhauls extend the life cycle of the building itself, maximizing return on investment and minimizing waste.
In today’s healthcare landscape, sustainability isn’t just good practice, it’s a solid business strategy. Designing for long-term adaptability ensures that care environments remain efficient, affordable, and equitable as needs evolve.
DESIGNING FOR FLEXIBILITY IN OUTPATIENT CARE
Let’s consider medical office buildings and outpatient clinics. In 2022, ambulatory healthcare services in the U.S. generated over $1 trillion in revenue, according to Statista—a number that reflects the growing shift away from inpatient care. Compared to hospitals, outpatient facilities and clinics offer a more agile and affordable alternative for delivering care to a broader population. But for these settings to be truly sustainable, they must also be designed to evolve—with minimal disruption and maximum reuse.
That’s where design flexibility becomes essential. Flexibility enables healthcare providers to:
- Adjust services based on demographic shifts
- Adopt new models of care, such as team-based care, retail clinics, virtual health assistants (AI assistants), or mobile clinics
- Relocate, scale, or repurpose facilities without starting from scratch
This isn’t just a logistical advantage—it’s a social and economic imperative. When clinics can adjust rather than rebuild, they stay viable longer. That means more affordable care options in more places, for more people—regardless of race, geography, or socioeconomic status.

FLEXIBILITY IN PRACTICE: DESIGN CHOICES THAT DRIVE SUSTAINABILITY
Flexibility isn’t a vague concept. It’s a strategy rooted in tangible design choices. Here’s how it shows up in smart outpatient environments:
Modular Systems for Long-Term Adaptability
Designing with modular infrastructure—especially plumbing and electrical—allows spaces to evolve without invasive construction. Need to convert an office to an exam room? If you’ve planned for future hookups and electrical load, the change becomes plug-and-play. This forward thinking reduces waste, downtime, and cost without major renovation.
Movable Furniture and Wall-Mounted Equipment
There’s a reason we’re seeing a shift away from built-in millwork and wall-mounted equipment: flexibility matters. Fixed elements like wall-mounted computers can limit adaptability, whereas mobile workstations and freestanding furniture support a more patient-friendly experience and help future-proof the clinic. These movable elements can relocate with the clinic, reducing landfill waste and startup costs during closure, relocation, or consolidation. While mobile solutions may involve a higher upfront investment, they offer significant long-term savings and sustainability benefits.
Modular Millwork and Reusable Fixtures
Millwork designed for disassembly and reuse represents a significant step forward in circular design. It means equipment and cabinetry can live multiple lives, across multiple locations, keeping materials out of dumpsters and budgets under control. Minimal fees are needed for repainting and refinishing to refresh the pieces for relocation from one site to another.
Prefabricated Modular Partitions
Walls should be as flexible as workflows. Prefab modular partitions make it easier to change layouts as services shift. When designed with modular structural dimensions—like consistent column grids or room sizes—these partitions allow reconfiguration without major overhaul.

AIM TO BE CHANGE-READY
The most sustainable healthcare buildings aren’t just energy-efficient—they’re change-ready. They anticipate tomorrow’s needs and eliminate the cycle of costly tear-downs and rebuilds. They support patient-centered care, staff well-being, and operational efficiency—not just for the next five years, but for the next twenty.
In this way, flexibility is more than a design feature—it’s a sustainability strategy. One that bridges environmental stewardship, social equity, and economic viability. We need to shift our definition of sustainability from “less harm” to “more value.” In addition to asking how green our materials are—let’s start asking how long our spaces can thrive. Let’s prioritize layouts that evolve, systems that scale, and strategies that serve people first.
Future-ready healthcare starts with future-ready design.

