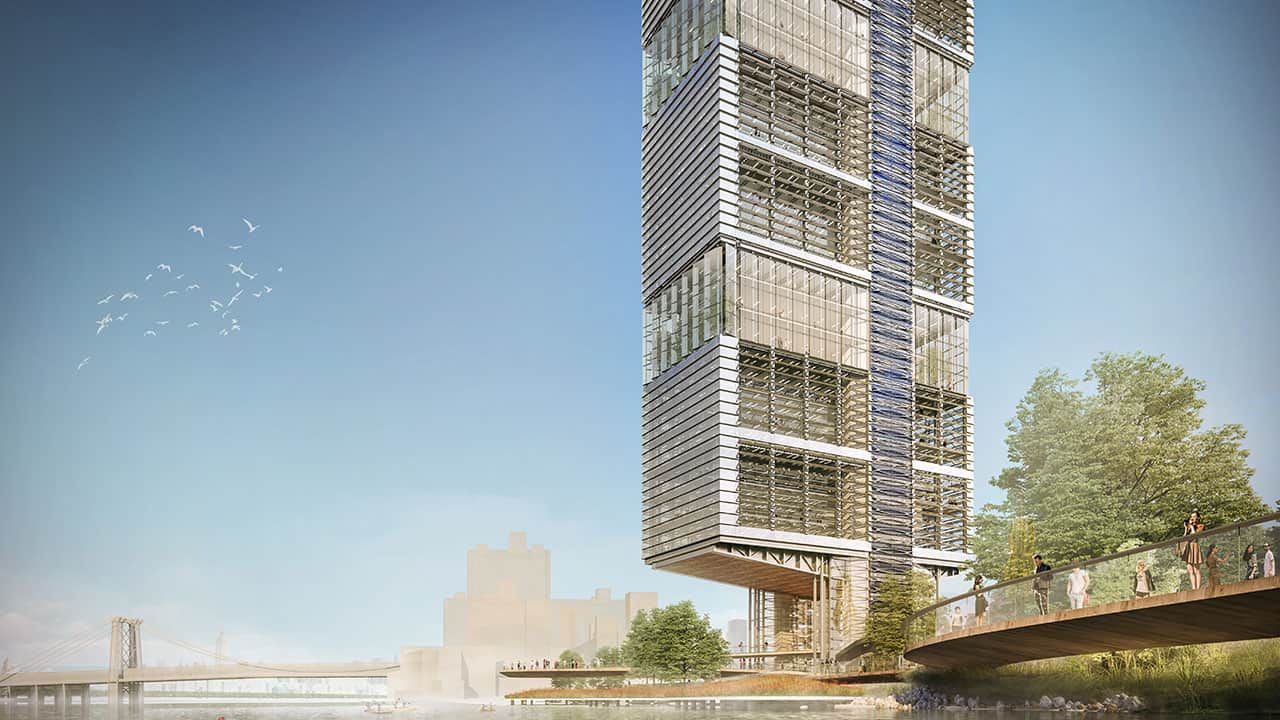In 2018, Little was named a finalist in the Next-Generation Facade competition sponsored by Metals in Construction magazine. The competition challenged us to design the next generation façade by designing a façade system that can play a major role in enhancing employee health and well-being at a speculative tech incubator on the Williamsburg (Brooklyn)
waterfront.
Our highly diversified team, which spanned three offices (DC, Durham and Charlotte) created a response that explores what happens when the curtain wall seeks to become more than a ”line on a page”, but instead a multi-dimensional blur between people and the environment, technology and humanity, the inside and the outside. Through the tenets of Air, Water and Well, the design rethinks the concept of skin and expands the definition beyond that of the vertical plane, into an overarching idea for what is wall, roof, core, landscape and building performance. By this means, the curtain wall, or skin, becomes the
foundation for every element of the building.
The 30-story, module-based, unitized tower embodies WELL building design with the intent to improve the health, productivity and connection to the community of its inhabitants. By focusing on Air, Water, and Well, as well as the deep connection to the environment, the impact is positive and restorative, to the occupant, the community, the place (Brooklyn) and the greater city of NYC.
The site, in the Navy Pier-technology hub, framed at an urban scale by the Williamsburg and Brooklyn Bridges on the East River, brings a rich context to the building that stitches the land with the river. To create a symbiotic relationship between the site, community and building, the tower lifts five stories off the ground, maintaining air flow and preserving views from and to Brooklyn, up and across the East River to Manhattan.

