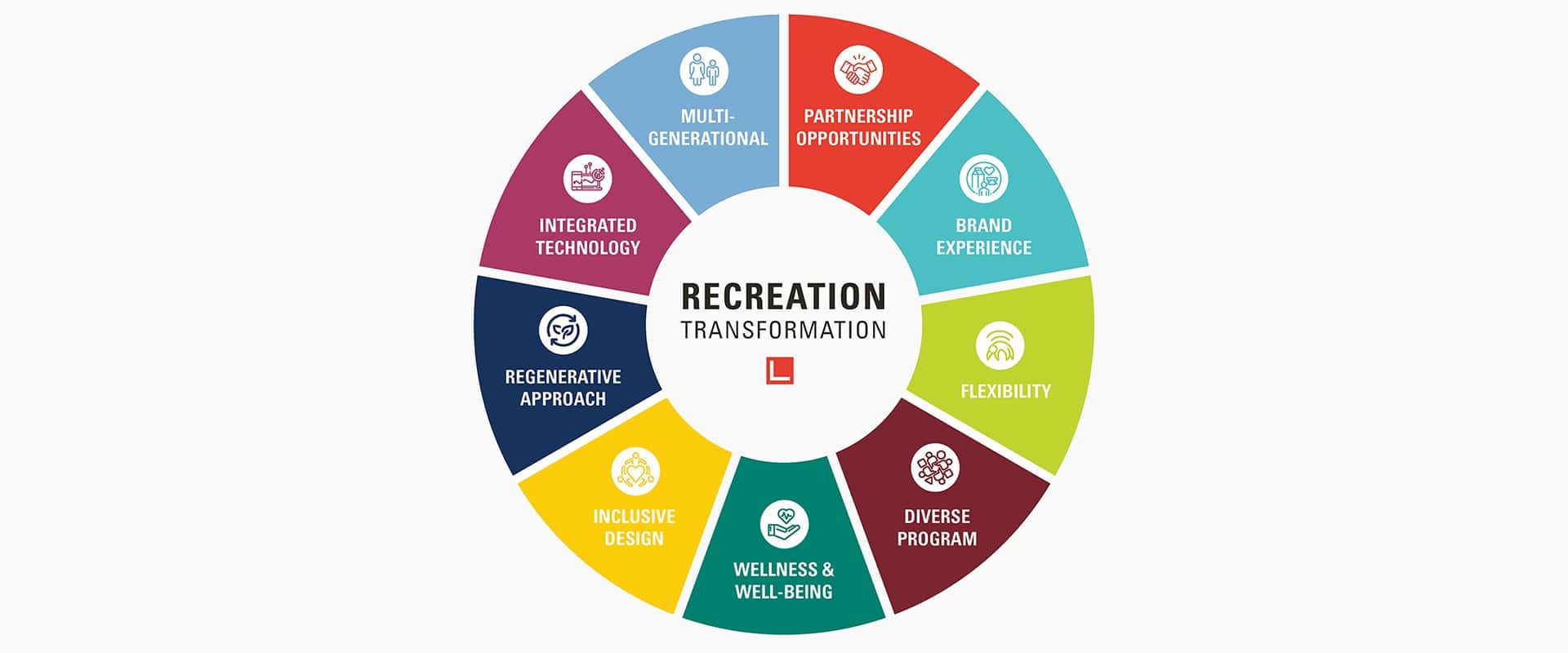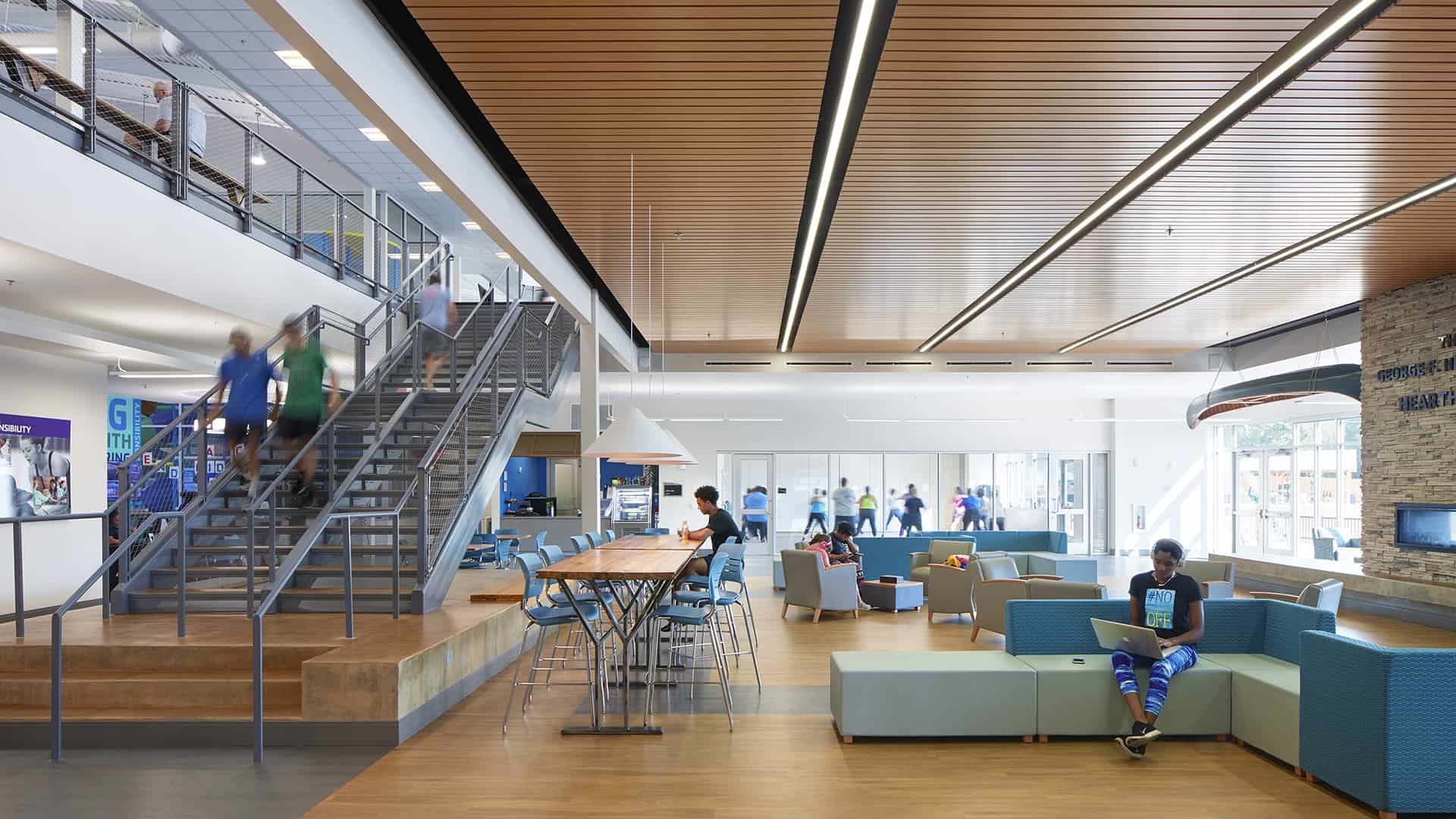Over the past decade, recreational facility design has evolved to meet the ever-changing demands and needs of the end users. This shift in design approach addresses various societal and market issues. What’s currently on the rise?
Multi-Generational Community Recreation Facilities
These facilities offer amenities that cater to people of all ages, allowing for both community and recreational use.
Wellness and Well-Being Facilities for Higher Education
These facilities take a holistic approach to student wellness, encompassing not only recreational amenities, but also health promotion, counseling, mindfulness, and nutrition services.
Sports Tourism Facilities (often through public-private partnerships)
These facilities focus on regional youth sports and competitive events, providing fitness and entertainment amenities.
Our communities are undergoing rapid transformations due to shifting demographics, increasing cultural diversity, an aging population, and changing family structures. Urgent societal challenges such as mental health, security, physical health and nutrition require innovative solutions. Inclusivity and equity considerations are reshaping restroom and locker room designs. Climate change represents one of our most complex challenges, demanding adaptive responses in recreation facility design. Additionally, emerging technologies and AI present new opportunities and challenges in this field.
As our communities evolve, how do recreational facilities transform to meet the needs of those they serve?
THE TRANSFORMATION PATH
Key elements influencing the transformation of recreational facility design include partnership opportunities, multi-generational, flexibility, program diversity, community wellness and well-being, inclusive design, regenerative approach, integrated technology, and brand experience. Let’s take a closer look at each.

Partnership Opportunities
Collaborations between private and public entities, multi-municipal or interdepartmental partnerships, can offer significant advantages to a project. These partnerships leverage resources from various participants to achieve a more substantial impact while meeting the unique needs and desires of each entity involved. This approach can potentially prevent the duplication of spaces and amenities, resulting in a more diverse and synergistic facility.
For example, the Hagerstown Field House project represents a partnership between the City of Hagerstown and Eastern Sports Management (ESM). The city contributed the land and budgetary resources. The ESM team provided expertise in project development and will manage the facility once construction is completed. Given the limited staff capacity for construction and operation, this partnership was crucial to delivering a recreation facility to city residents. Additionally, as the facility is designed for sports tourism, it will create a positive economic impact for local businesses such as hotels and restaurants.

With a Division 1 basketball program, Coastal Carolina University also needed a new recreation facility for the campus. The joint venture between athletics and campus recreation was the right formula to achieve both needs of the university. The new facility features a circulation spine, allowing one part of the campus to connect with the other. The recreation portion, basketball court, and convocation event space are accessible from the circulation spine. A university bookstore was also incorporated into the project.

Multi-Generational
In Prince George’s County, Maryland, the Maryland-National Capital Park and Planning Commission (M-NPPC) has embraced the norm of designing multi-generational facilities. These facilities boast adaptable spaces suitable for people of all ages and community backgrounds. Community rooms are thoughtfully equipped, featuring counters with sinks, access to storage rooms, a warming kitchen, restroom facilities, and a community patio. Moreover, all recreational programs are meticulously designed to cater to the needs and preferences of both multi-generational and intergenerational users.


Flexibility
Space flexibility is a constant necessity in recreation design. The ability to adapt and transform a space for various purposes is crucial and can significantly impact its revenue potential.
Modern gymnasiums, for example, are now incorporating flexible tip-n-roll bleachers instead of fixed pull-out bleachers, allowing for versatile spectator seating arrangements during different sports events. Overhead goals and curtain dividers have become standard fixtures in gyms, offering the flexibility to create separate spaces as needed.
In contemporary gym design, you will also find features like overhead volleyball nets and safety nets, which enhance the adaptability of the space. Many community recreation facility gymnasiums now opt for synthetic sports flooring over traditional athletic wood flooring due to its versatility, cost-effectiveness, and low maintenance requirements.
Furthermore, using overhead doors in storage areas facilitates access to equipment of various sizes, contributing to the overall adaptability of the space. Perimeter power outlets and designated floor outlets are strategically placed to maximize utility for numerous activities and events.

Program Diversity
Increasing the number of programs and amenities at the recreation facility boosts participation and attracts more visitors. Offering diverse programs encourages people of all generations to get involved, fostering intergenerational activity.
For instance, a facility near a campground, hiking trails, and a river could introduce an outdoor recreation program. This program could offer equipment rentals, outdoor activity classes, and exciting adventure trips.
Furthermore, supporting small businesses within the facility strengthens its role in the community. Incorporating features like an incubator kitchen, which acts as a launching pad for small businesses and can double as a catering setup for special events and a teaching kitchen, is one way a facility can actively support the community and local small businesses.

Community Wellness & Well-Being
Wellness and well-being suites provide a comprehensive approach to health and can function as a health and nutrition hub. These spaces incorporate mindfulness areas for activities like yoga and meditation. Furthermore, the opportunity exists to expand services to encompass mental health counseling and other social service outreach programs.
Inclusive Design
Accessibility is no longer the sole consideration for inclusive design. Our diverse society now places a greater emphasis on inclusivity and privacy. The layout and design criteria for locker and restroom facilities have been significantly influenced to meet these privacy requirements.
The demand for family changing suites has grown dramatically, constituting more than a third of total locker room requirements for a facility. These family-changing cabana units have also increased in size to accommodate a family of three. Moreover, locker rooms today offer more private changing areas, and universal and accessible toilets have become a standard feature in recreation facilities.

Regenerative Approach
With society’s heightened awareness of global warming, monitoring building performance and design efficiency has become more crucial than ever. Reducing the Energy User Intensity (EUI) to its minimum not only enhances building performance but also leads to reduced operational costs.
The regenerative approach extends beyond energy performance and encompasses biophilic design principles, harnessing nature as an inspiration and a catalyst for architectural innovation.

Integrated Technology
The traditional game room, featuring activities like ping pong, is giving way to technology lounges and e-gaming spaces. Esports is also gaining traction in colleges and universities, prompting the inclusion of dedicated esports suites equipped with e-gaming tables, lounge areas, and simulated gaming environments. As technology advances, we can anticipate the emergence of virtual reality (VR) and extended reality (ER) gaming experiences.
In addition, touch screen information monitors will become commonplace, offering self-help resources for program information, class schedules, court availability, and fitness equipment status. This not only enhances convenience but also helps reduce staffing costs. In the future, artificial intelligence (AI) integration promises even greater operational efficiency for the building.

Brand Experience
Facility branding plays a vital role in elevating the identity and overall experience of the place. Through branding, the facility can visually represent its activities and their integration with the surrounding environment, including nature.
Furthermore, branding can powerfully narrate a story about the community, encompassing its history, cultural ties, and future aspirations. Thematic wall graphics, electronic displays, and the integration of art pieces all work together effectively to convey this narrative through the communication of a compelling message.

SUMMARY
Recreation transformation is a product of the changes in society’s needs and technological advances. Understanding and adapting to those changes allows the recreation facility to be relevant to the community and evolve effectively.

