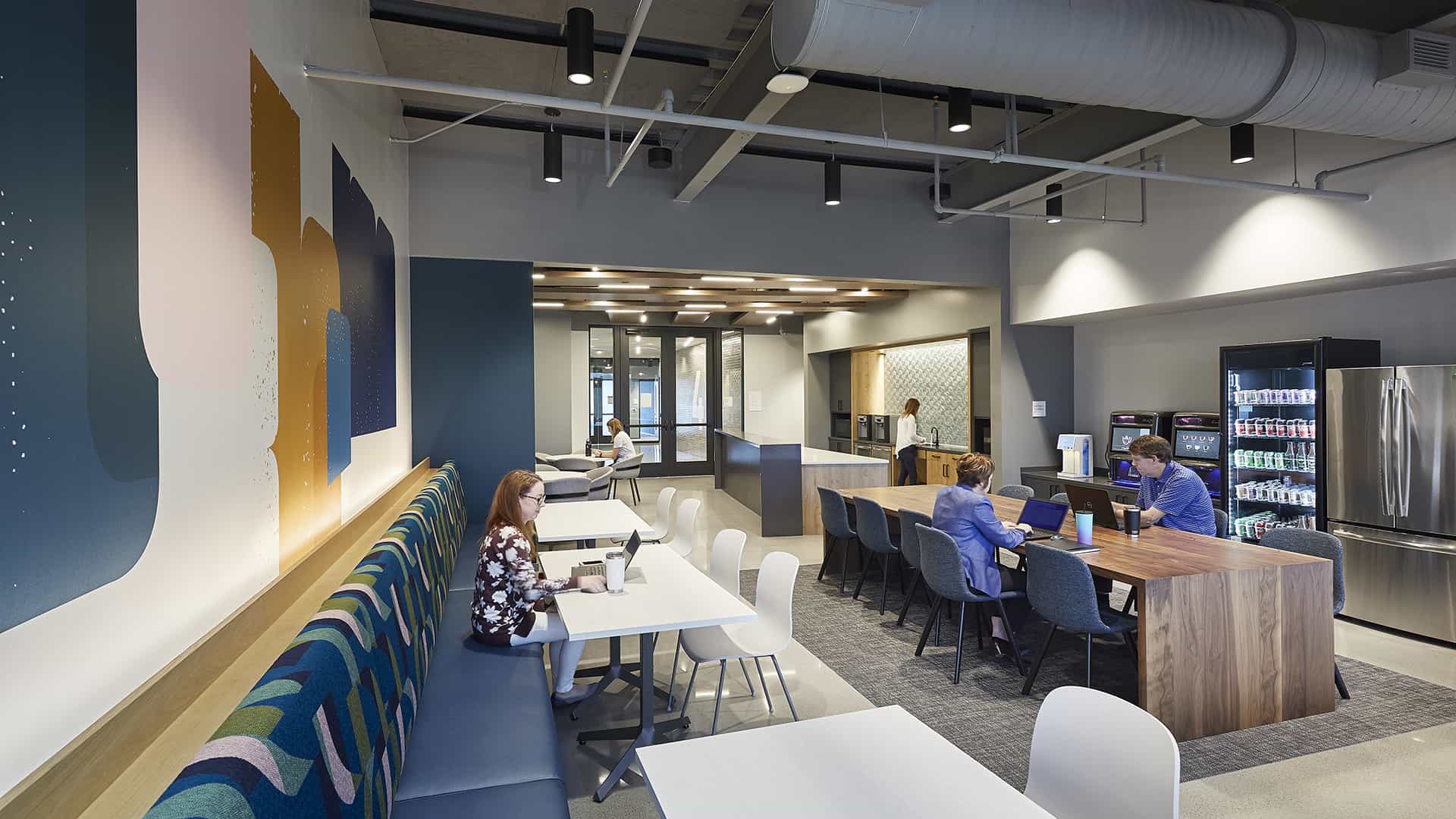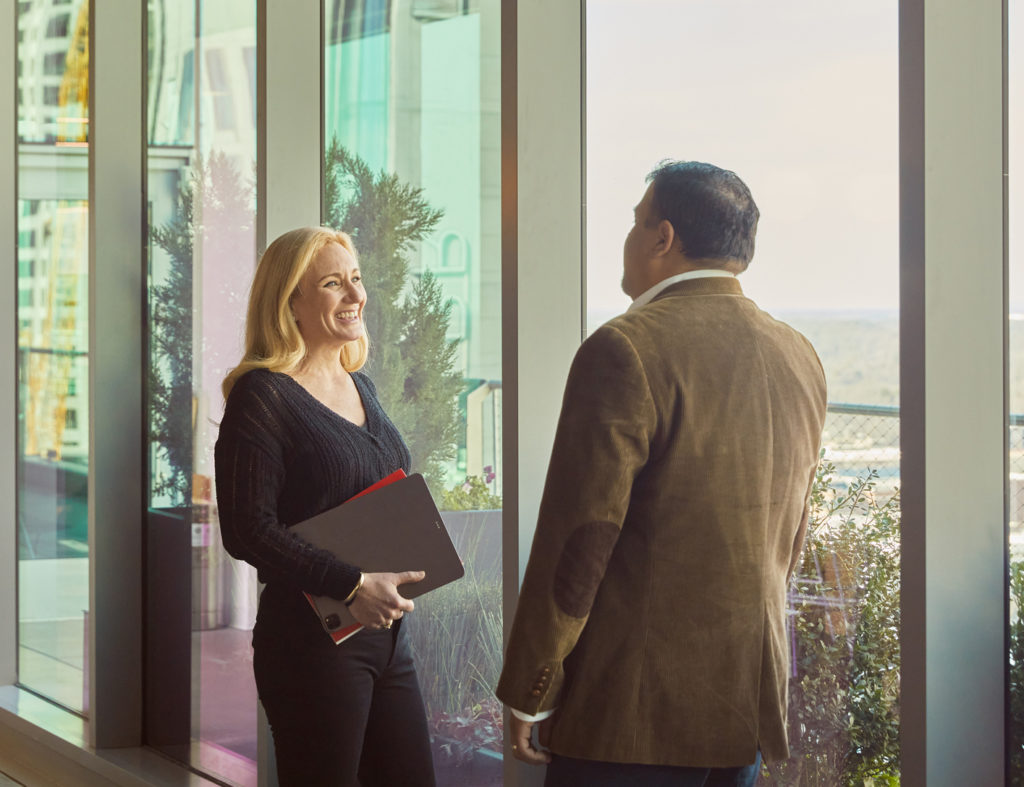Designing a Net-Zero Energy building with a low carbon footprint that positively impacts the environment sounds great, right? All that’s needed are a few dozen acres of good farmland, enough lumber to build a log cabin, and the willingness and know-how to grow everything you eat.1
But it’s not exactly easy-peasy, is it? While this approach might sound like paradise to some, I—like many—enjoy modern conveniences like municipal water, electricity, and Wi-Fi. Sadly, these systems make it much harder to achieve our regenerative goals. Must sustainability come at the cost of sacrificing aspects of modern life that we all enjoy?
Fear not, dear reader! We can have our cake of modern life and eat it without harming ourselves or the planet—and the solution is surprisingly simple. We’ve actually been practicing it for ages. All we must do is think about how we design and use buildings a bit differently. The fundamentals are already well established. We can make an incredible impact by approaching our relationship with the built environment differently and applying good design and thoughtful operation.
DESIGN IN HARMONY
As architectural and engineering designers specializing in building systems, we have an outsized influence on the built environment.2 From a prominent new construction project to the minor renovation of an existing building, we can make a change for the better. First, we must rely on good design practices supplemented by predictive modeling analysis.
Let’s start with the fundamentals of good design, like providing external shades on the east, west, and south windows.3 Then, we’ll use predictive modeling to quantify the impact of the design elements. In this case, we can do daylighting analysis and thermal load calculations to optimize the shading for daylighting the spaces and minimizing the cooling needs. Then, we proceed to other design decisions, quantifying the impacts as we go. This iteration evaluates the effects of any design element on all the others.
This approach to building design, called the integrative process, results in all building systems being designed in harmony. First, optimize passive systems because they have the most significant impact on the active systems.4 Then, optimize active systems to consume as little energy as possible when in use and to turn off when not needed.5
Naval ship designers incorporate a smaller mini rudder, known as a trim tab, into the design of the rudders. The trim tab allows the ship to turn sharper than it otherwise would. Harmonizing building design so that our projects create a positive impact allows our profession to become a trim tab for the built environment. Setting things up for success is a self-fulfilling prophecy.
ENGAGE THE BULDING OWNERS AND OCCUPANTS
Buildings are meant to be used and occupied, and how they are maintained and used have massive impacts on the resources used.6 Some changes involve how we use buildings, while others aim to keep them running smoothly.
As energy standards progress, builders must include more energy-saving features in buildings, affecting how people use them. As part of harmonizing the design, occupants and operators must be aware of any changes to the status quo. If they’re not involved in decision-making, they might see energy-saving features as annoyances and find ways to bypass them.
Take occupancy-based plug load controls, for example.7 These power receptacles turn off after a while when no one is nearby, a feature aimed at conserving energy. However, imagine a busy office environment with a shared printer connected to such a receptable. As it sits idle in an empty print room, the receptacle repeatedly switches off, causing frustration for users attempting to print. In response, occupants choose to replace these receptacles and increase energy consumption.
Involving the occupants and operators in decision-making can lead to better outcomes. By taking their insights and perspectives into account, potential issues such as the inconvenience caused by excessive energy-saving measures can be identified and addressed. This approach can lead to more effective solutions that are tailored to the needs of the building’s users.
A STITCH IN TIME SAVES NINE
It would be silly to expect your car to perform the same after ten years as when you first drove it off the lot. Shouldn’t we apply the same logic to buildings? During construction, builders commission buildings to ensure everything works properly, but they often only do it once.
Retro-commissioning and energy audits allow owners and operators to pinpoint issues and areas needing improvement, essentially aligning the building’s “tires.” We can get the building back on track by checking for changes, wear and tear, and fixing problems. The trim tab isn’t going to help if it’s not working correctly.
SUSTAINABILITY IS ACHIEVABLE
While some see sustainability and regenerative design as unrealistic goals, they’re actually much closer to achievement than many realize. We already have the tools and knowledge needed. Integrating them into design and operation can make a much more significant impact than trying to implement them separately.
- Note: This hypothetical cabin does NOT have air conditioning. ↩︎
- And, by proxy, on the health of occupants, carbon emissions, and the localized ecology. ↩︎
- This is if we are in the Northern Hemisphere. In the Southern Hemisphere we’d do them on the north, instead of the south. You want the shading towards the equator. ↩︎
- Passive systems are design elements that don’t use energy, such as site orientation, insulation in the walls, etc. Active systems, like HVAC, lighting, water heating, etc., consume energy. ↩︎
- Cue Dad voice, “Turn that off if you’re done with it.” ↩︎
- Like the EPA’s milage for a vehicle versus the actual miles traveled per gallon of fuel or miles per battery charged. ↩︎
- Temperature setbacks in unoccupied rooms is another example. ↩︎

