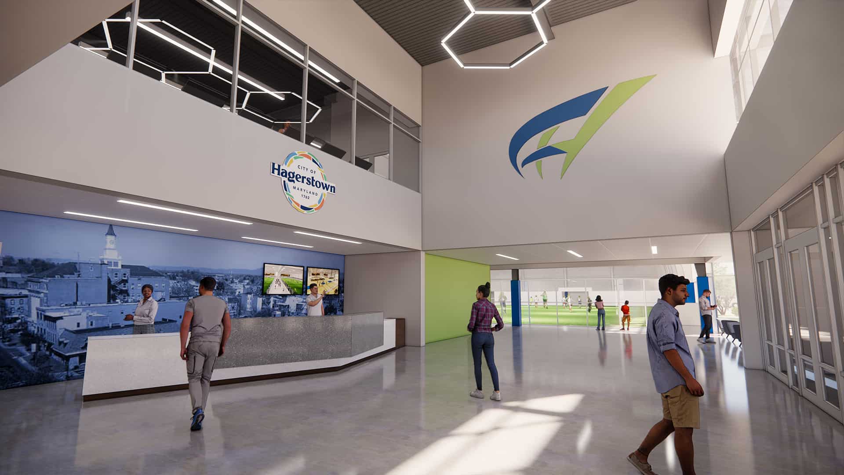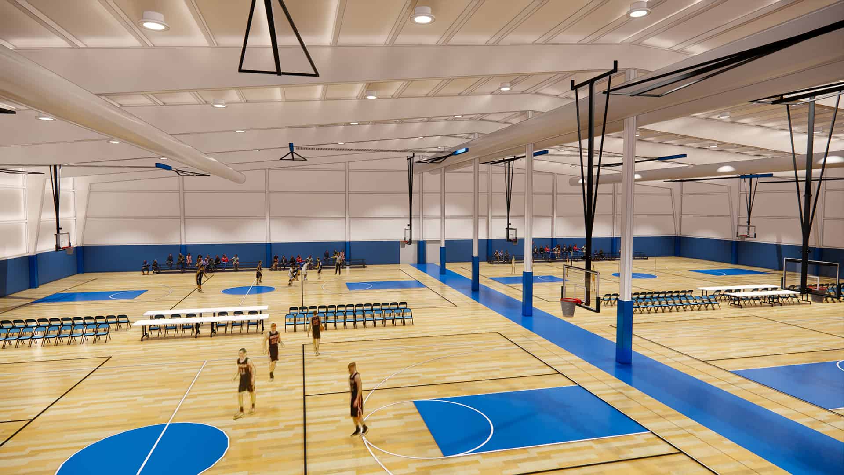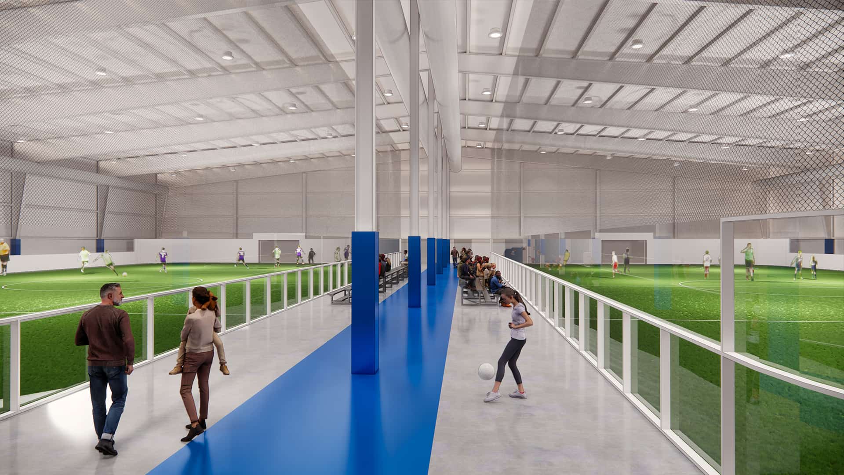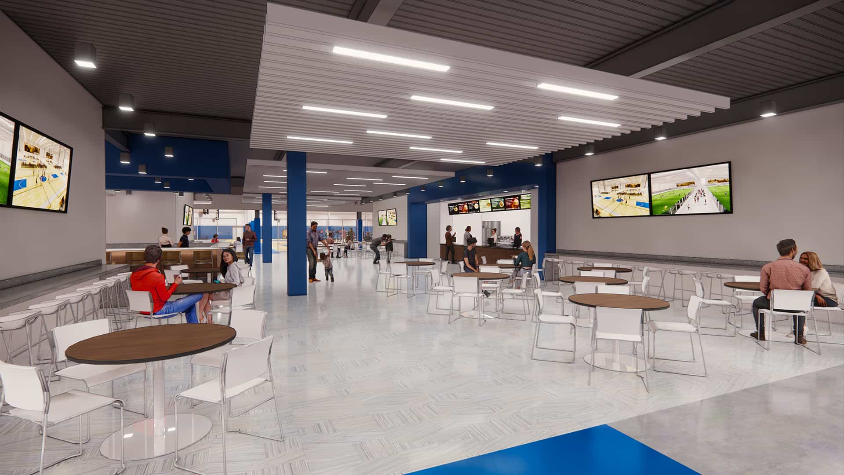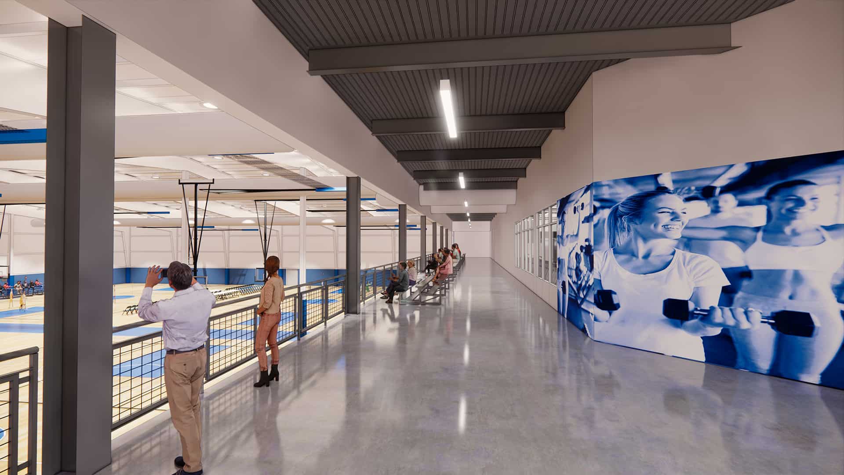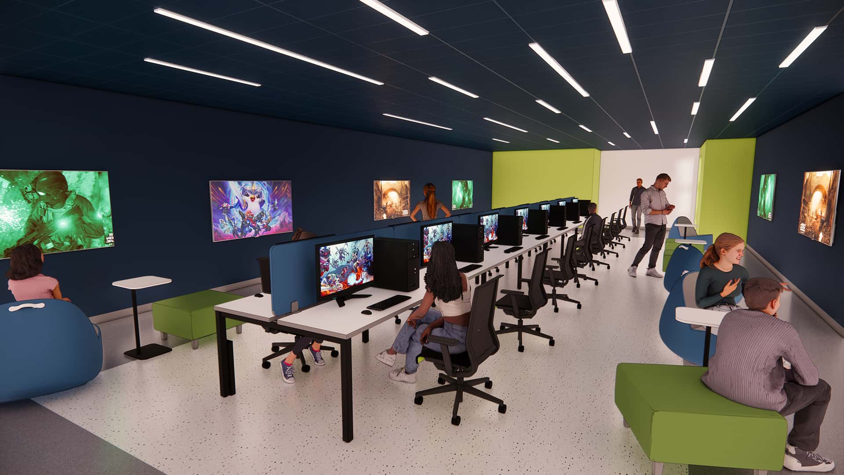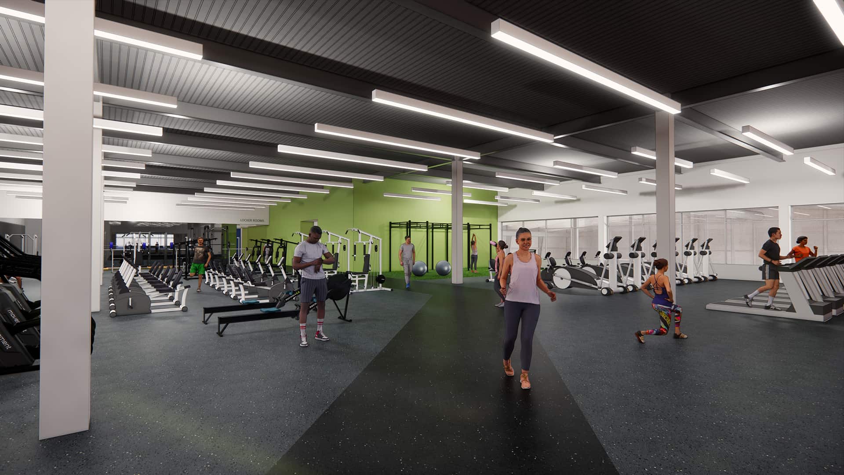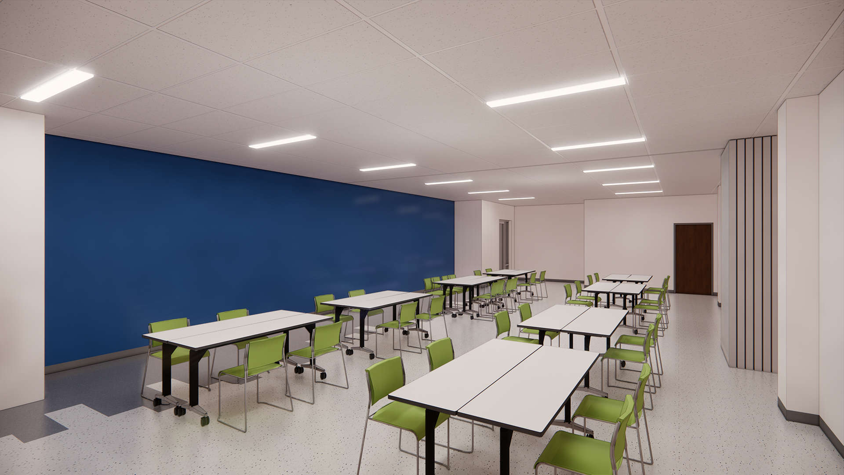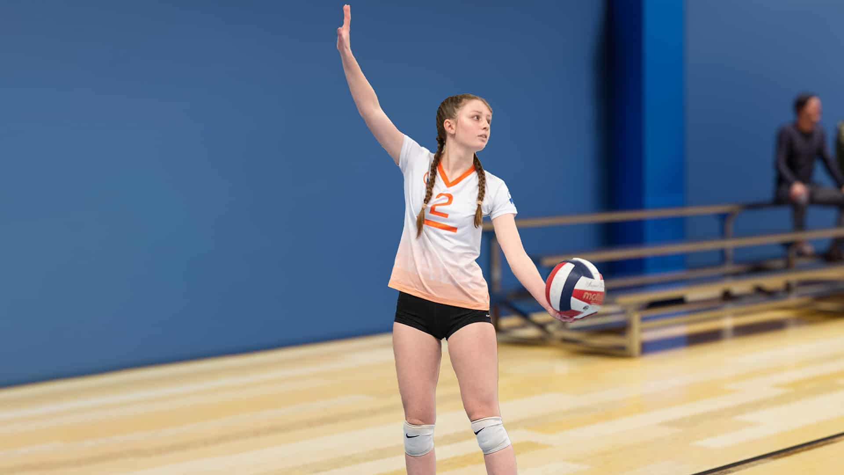In the United States, over 60 million kids participate in sports every year. Popular indoor youth sports—such as basketball, volleyball, field hockey, lacrosse, pickleball, soccer, and futsal—have sparked massive demand for large indoor sports facilities available year-round, turning the playing field into a billion-dollar business. These facilities don’t just host games. They draw in both local and regional teams, creating a ripple effect that boosts local businesses like hotels, eateries, and event services. It’s a big business that is reshaping the economic landscape.
When designing sports facilities, it is imperative to understand how they operate, who uses them, and the diverse revenue streams that contribute to profitability and sustained growth. Understanding these nuances is the key to unlocking a multitude of opportunities existing within the world of youth sports.
Designing for More Than Just the Young Athletes
Users of these facilities are not just the young athletes in action. Each player may bring an entourage of parents, siblings, grandparents, or friends to catch the game. Planning-wise, it’s crucial to factor in amenities like seating and viewing galleries for spectators. Plus, having food options—like a dining area, vending, or even a bar—is key to keeping everyone fed during the long hours of sports tournaments.
And it’s not just about the game. Entertainment matters, too. Think of e-sports gaming lounges, game simulations, and indoor play areas for siblings of all ages. The aim? Keep the whole family engaged, enjoying both the sports event and the facility.
To amp up the experience, a performance training area can offer speed and agility training for young athletes. It’s about creating a space where families can stick together, relish the youth sports action, and make the most of the facility.
Designing for Optimal Operational Efficiency
For a well-designed and efficient space, it’s crucial to understand user flow. Allocate specific areas for pre-game preparations, like wide circulation spaces or versatile multi-purpose party rooms. Optimize the gymnasium by incorporating overhead basketball goals and volleyball nets, enabling quick venue changes not just for sports but adaptable for expos and job fairs. Additionally, consider using movable tip-n-roll bleachers to facilitate flexible spectator seating arrangements.
Effectively managing sports events goes beyond scheduling. Ample storage rooms enhance flexibility and operational efficiency, while imperative facility maintenance ensures continuous success. Consider synthetic sports flooring for both activity flexibility and low maintenance. Implementing highly efficient HVAC control, LED lighting, sealed flooring, high-impact walls, and overhead service doors improves building maintenance and operations. Together, these strategies create a successful, user-friendly facility.
Designing for Maximized Revenues
For a self-reliant and successful operation, additional revenue must be generated beyond youth sports venue fees. Key features include fitness/weight areas, spinning, and group exercise rooms. This serves as a community recreation amenity while providing space for youth sports training.
The fitness zone, complete with separate locker rooms, a fitness check-in desk and office, a laundry room, and storage rooms, plays a crucial role in this setup. Additionally, multi-purpose party rooms can be available for rent, accommodating various activities related to the sports venue, meetings, and birthday parties. This diversified approach ensures both financial sustainability and community engagement.
Tour the Hagerstown Field House
Located in Maryland, the Hagerstown Field House is a 117,000-SF indoor sports, fitness, and wellness center boasting a four-court gymnasium for basketball, volleyball, and field hockey, along with two turf fields for soccer and lacrosse. Moreover, the facility will feature four versatile party rooms suitable for various events, an e-sports gaming lounge, a mezzanine, locker rooms, and comprehensive food service, offering a dining area, service counter, commercial kitchen, and a bar.
The open layout ensures excellent visibility of sports activities and other amenities. Facility branding is incorporated to enhance the identity of this sports field house, making it a comprehensive and engaging destination for sports and recreation.
