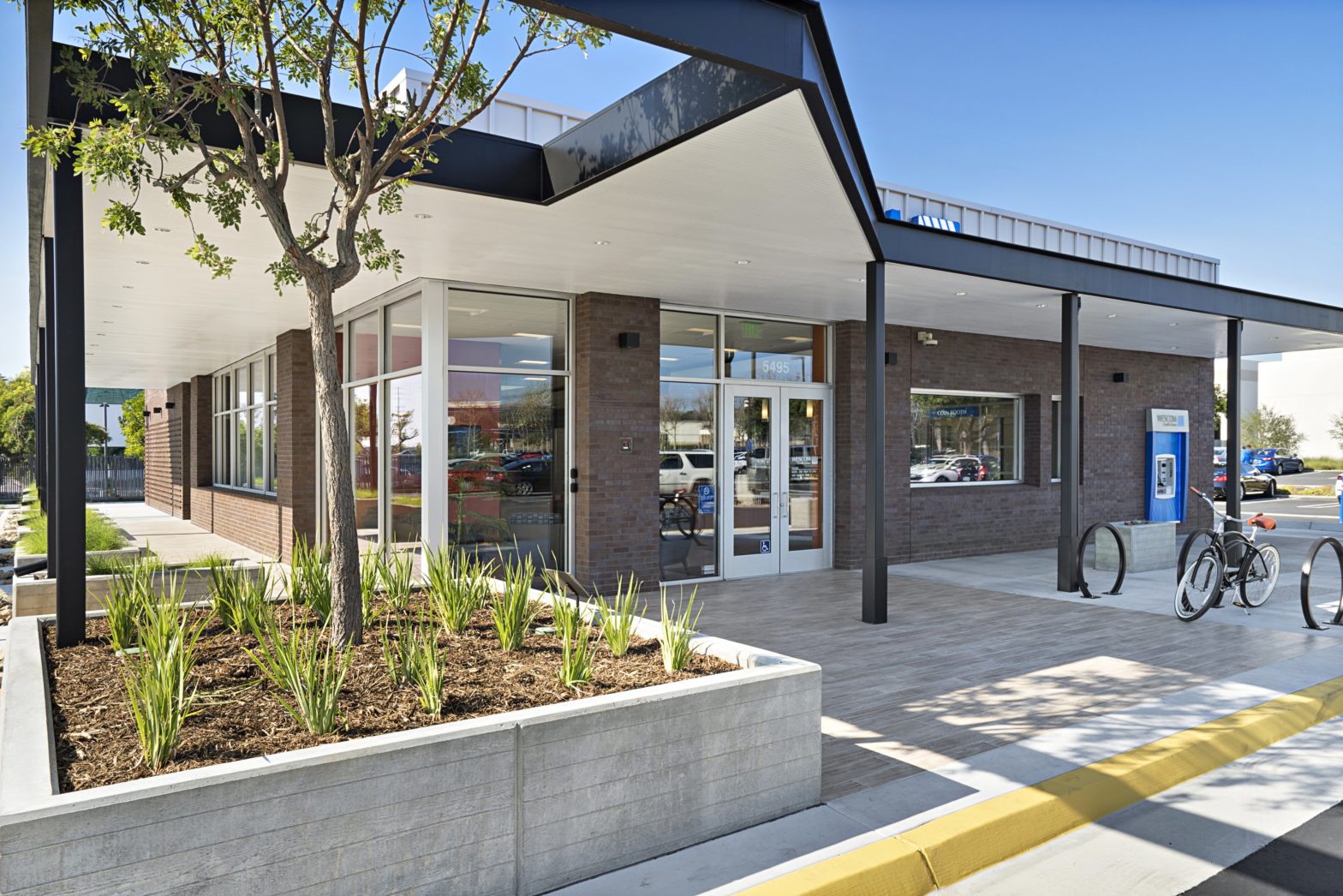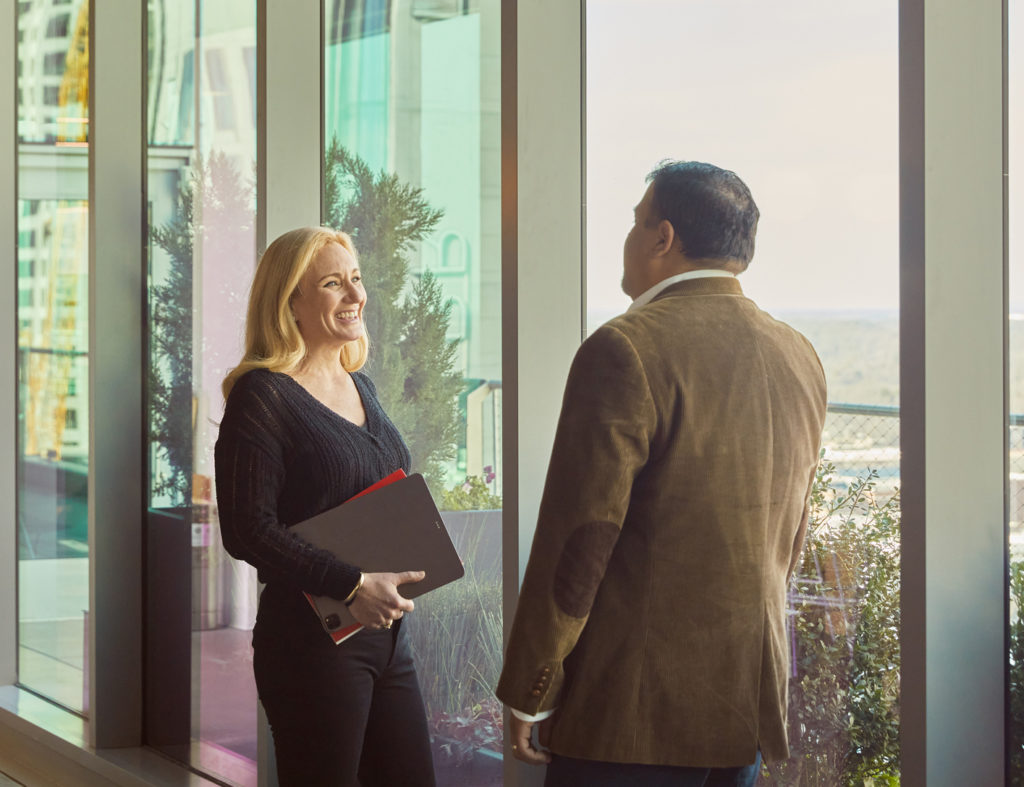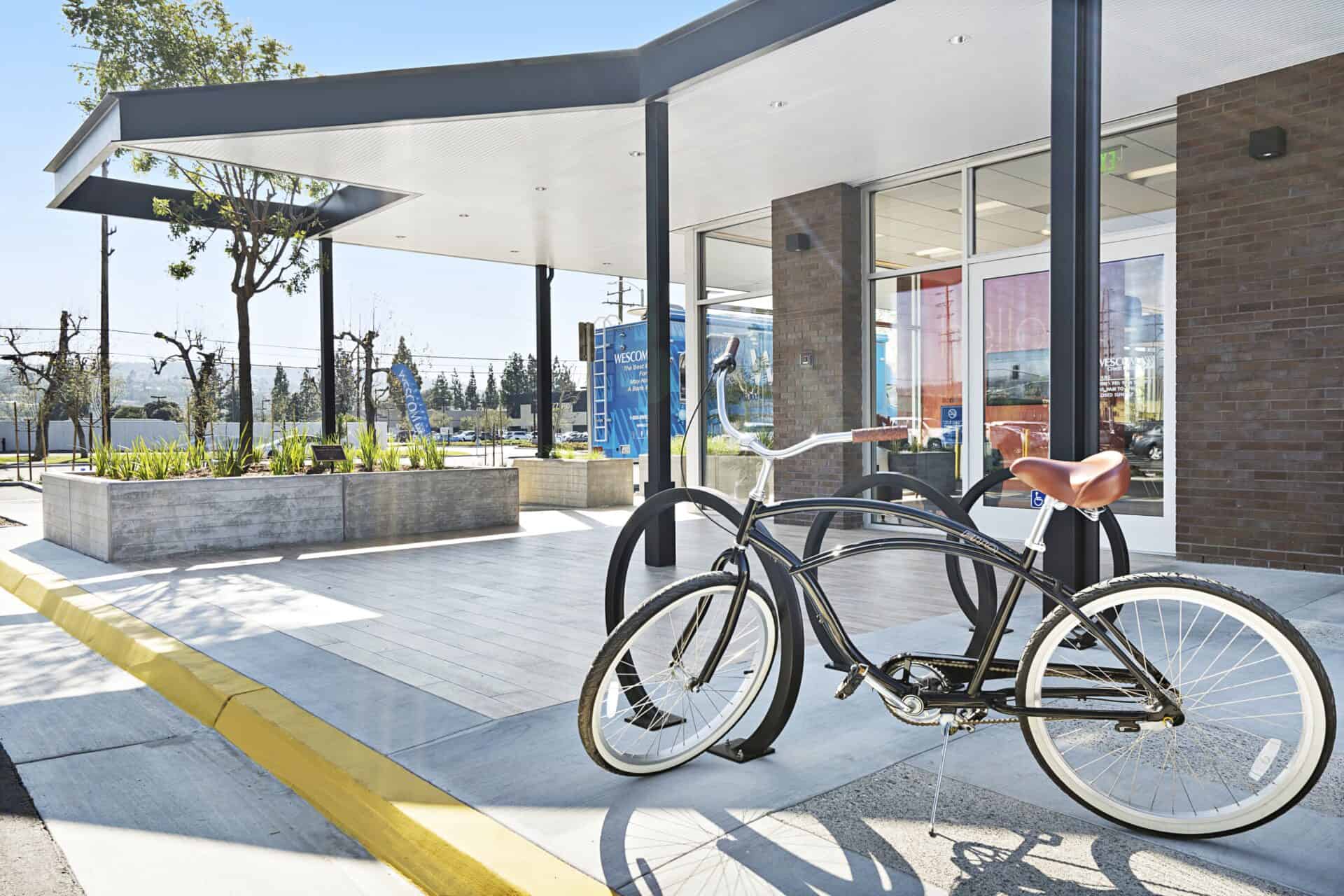
A progressive credit union with a mission squarely focused on helping their members build better lives, Wescom is closely aligned with Little’s own vision to provide breakthrough ideas that create a better future for people. We recently collaborated to design a unified service experience that improves their visibility, grows membership and provides a differentiated experience for Wescom’s local members.
The project team were focused on creating a solution that would increase exposure and promote the Wescom brand as a community focused Credit Union. In order to achieve this, a diverse group collaborated from the very beginning, representing the interests of the marketing, member services, construction, IT and real estate teams.
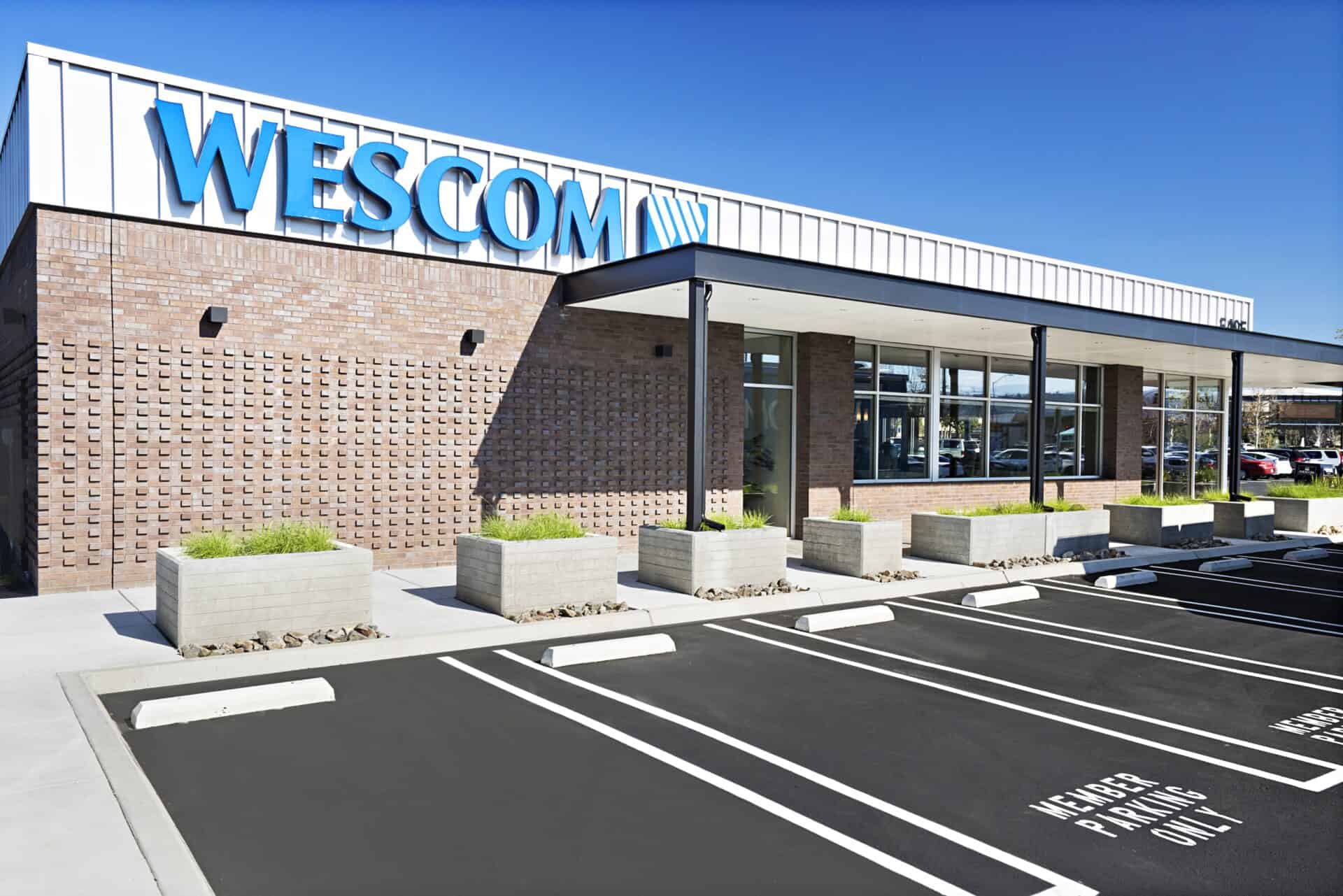
The design team were asked to create an immersive specialty banking experience in a new ground-up construction, adjacent to Wescom’s Headquarters. This flagship would provide corporate staff an opportunity for in-branch training, to test out new ideas while strengthening relations with the local community.
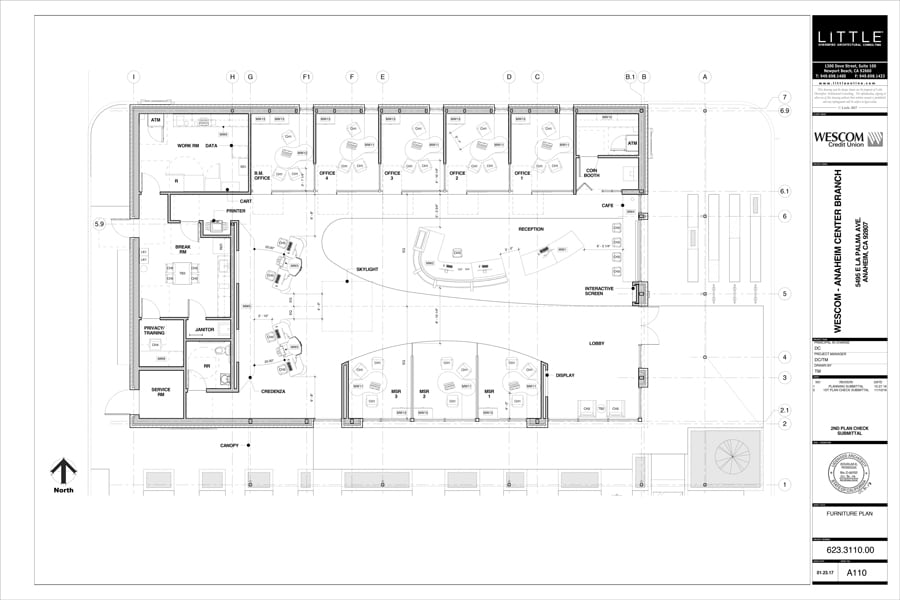
While Little have worked with Wescom on other locations using the existing prototype design, the new Anaheim branch is an evolution of those providing a lighter, brighter space with a variety of consultation spaces. Early concepts explored localizing the design by communicating the brand’s Southern Californian heritage – through materials, cultural references, scent and environmental graphics.
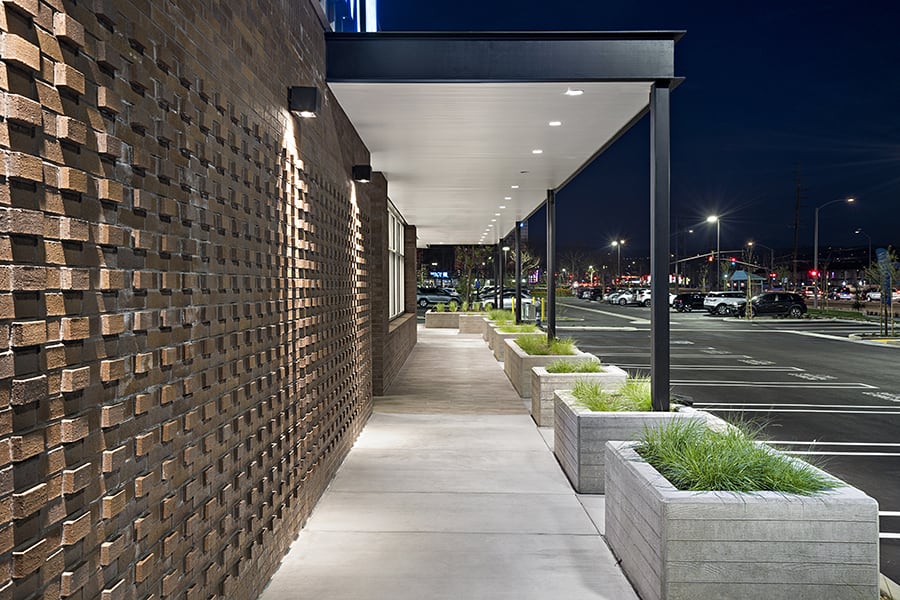
As a Californian brand started by telegraph workers – the proposed palette included re-purposed telegraph pole wood and other subtle cues developed to support the new experience and to engage customers’ senses.
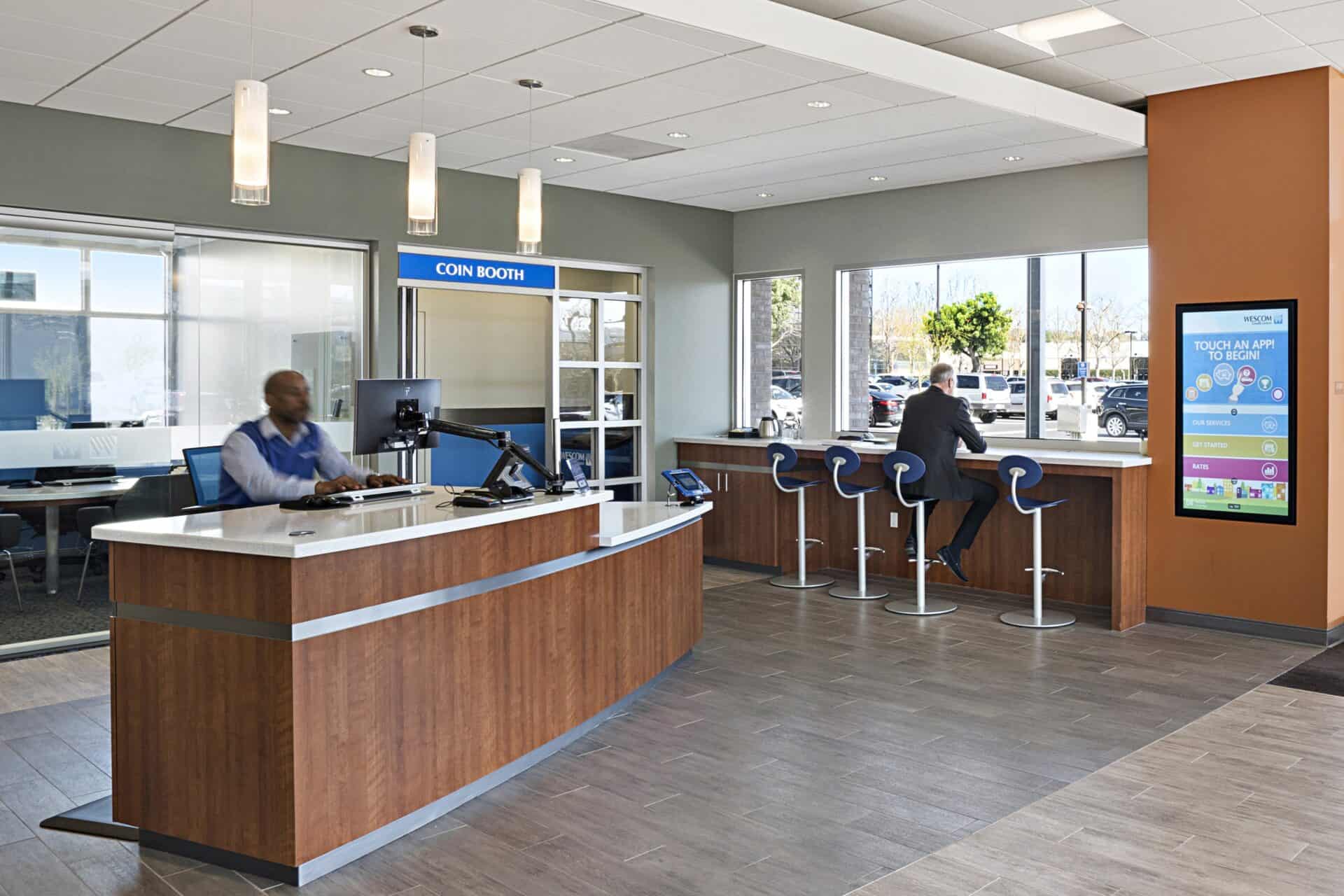
A key focal point of the design is the new custom-built mobile banking truck ‘Big Blue’, underlining Wescom’s commitment to serving the neighborhood by attending community-based events such as concerts, hosting special events at the branch or providing relief by responding to emergencies.
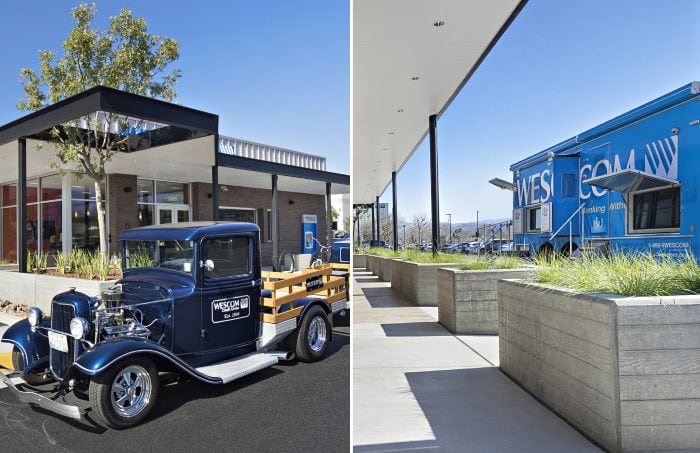
Other features of the branch design include:
- A fully operational host greeter station to field enquiries and direct members to specialist services.
- Customer touch-down areas, refreshments and interactive screens with dynamic content.
- Direct line of sight to the rear tellers and from each office space.
- A central core for all engagement and activity, including an interactive children’s area complete with custom touch screen gaming.
- Member service rooms adjacent to transactional teller pods to promote conversion of existing members to their signature services.
The design includes natural daylighting, shading, landscaping and energy modeling to meet LEED certification standards. The area immediately surrounding the branch is an extension of the architecture with a landscaped footprint that extends the immediate service area into the parking lot. The chosen treatment will soften the heat island effect and heighten visibility while adapting the space for larger events to be hosted.
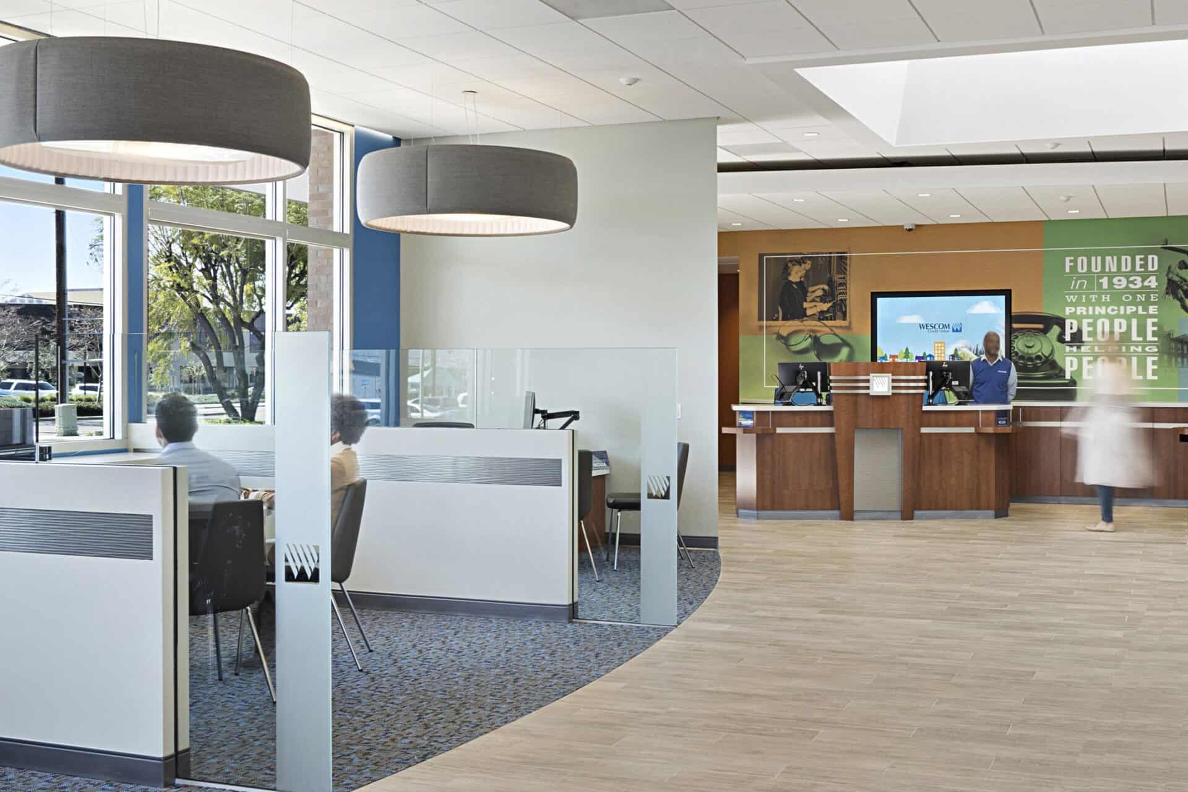
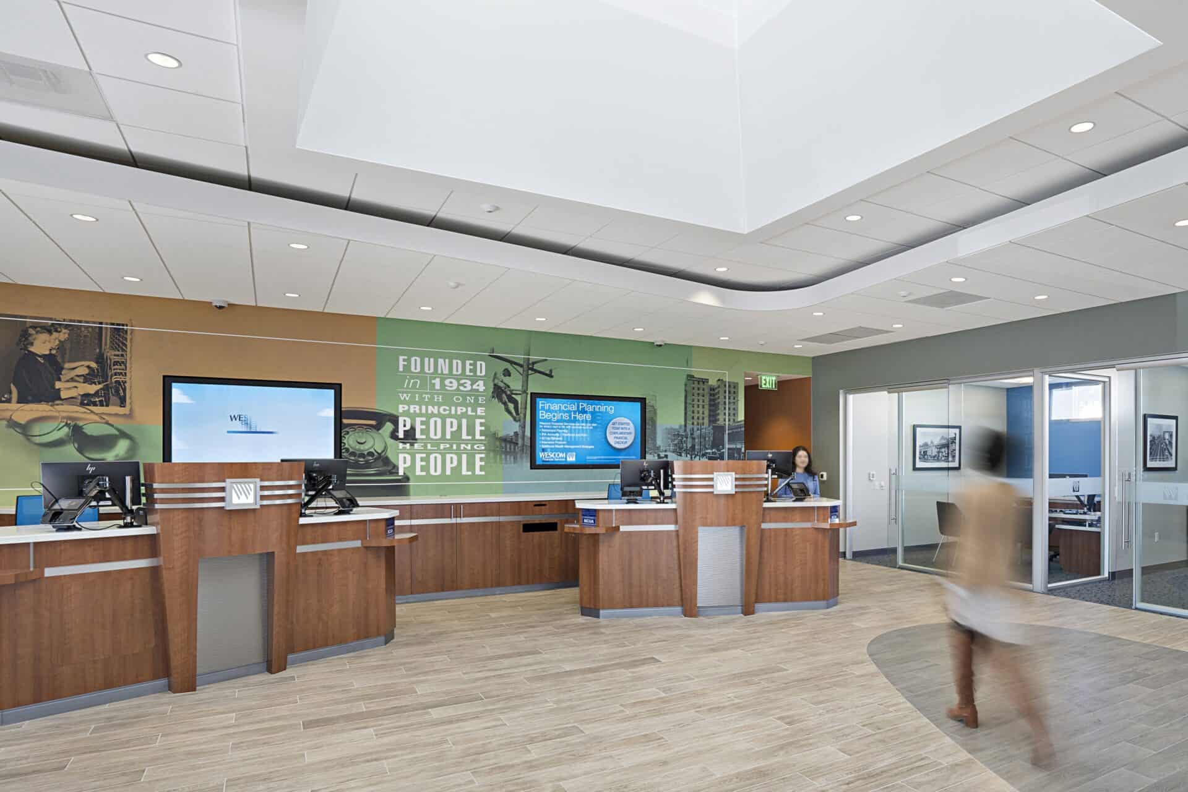
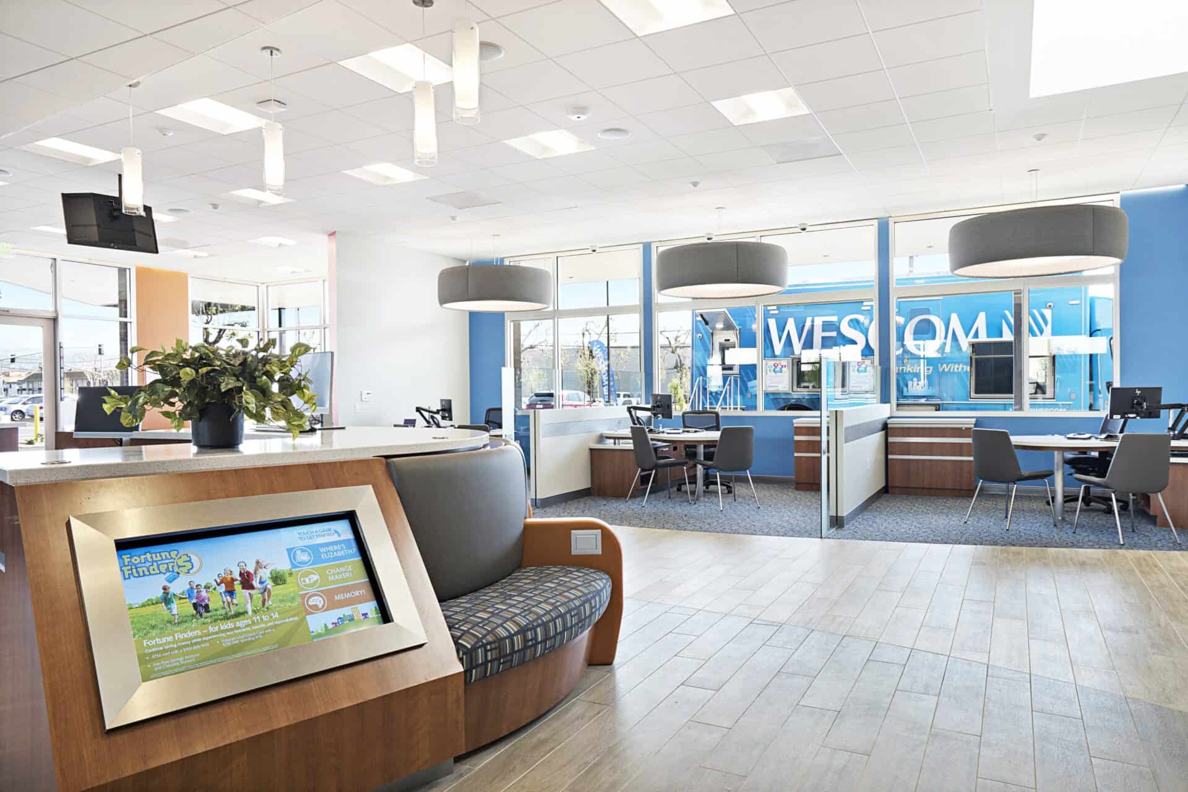
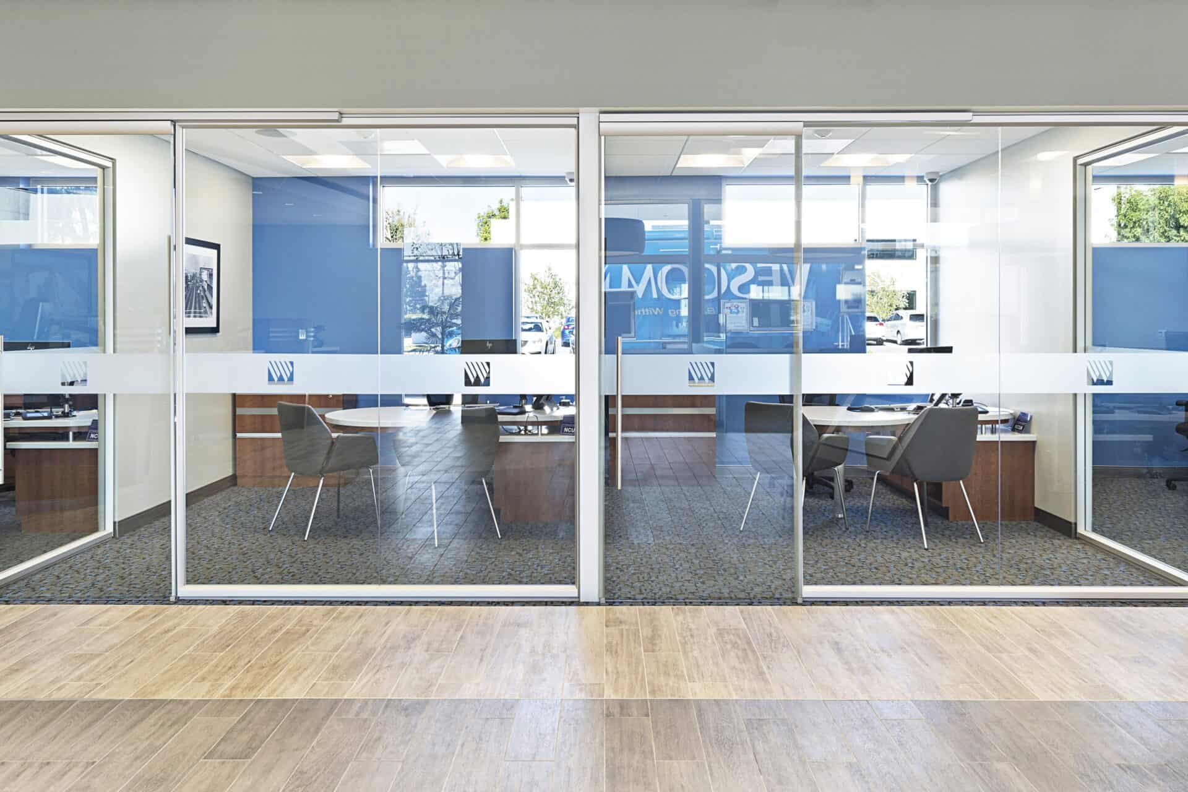
A memorial tree dedicated to the late Senior Vice President of Member Services by members, staff and family at the ribbon cutting ceremony, stands proudly on the corner of the branch and projects through the cantilevered awning.
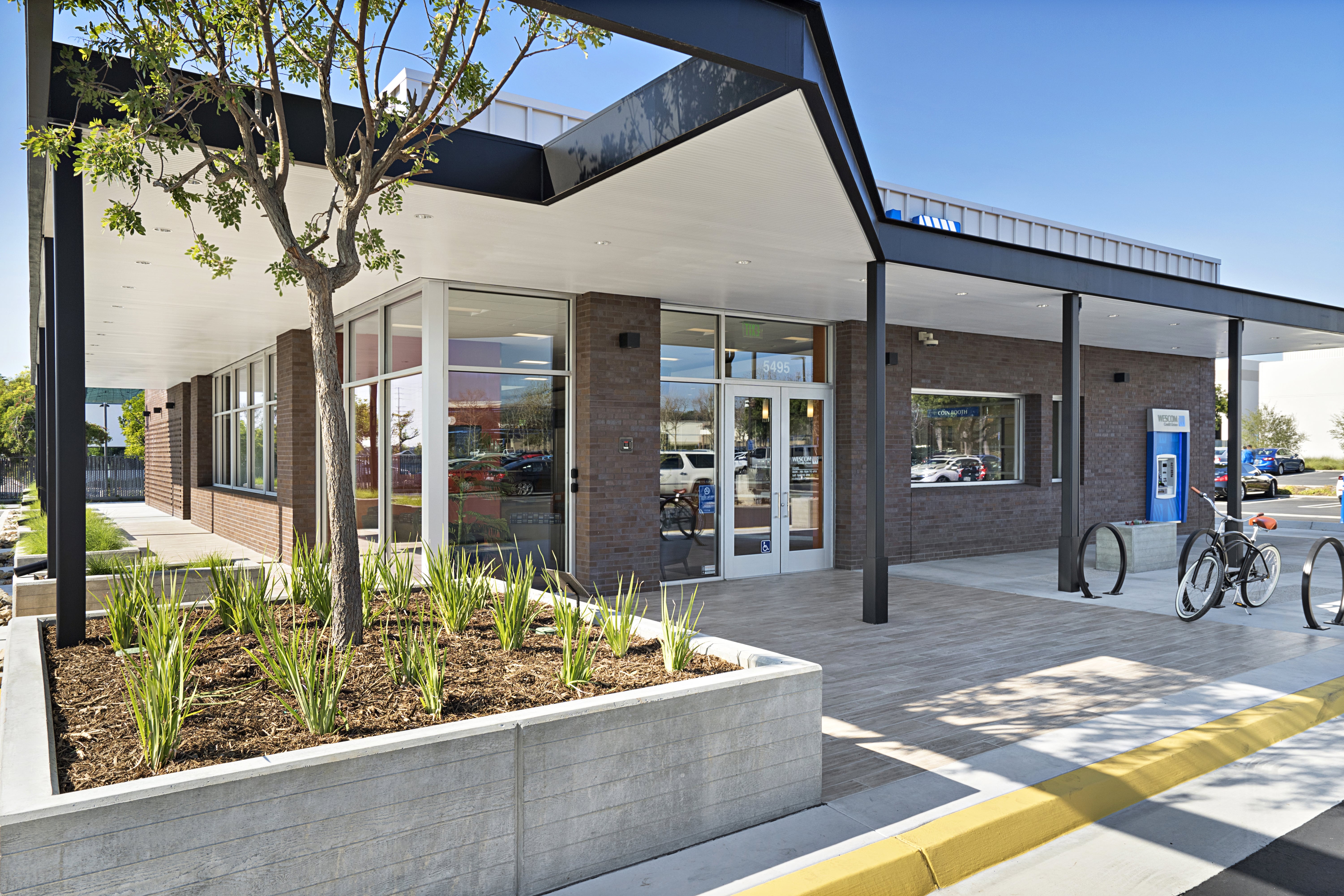
The design evolved over time and in close collaboration with all stakeholders – with construction breaking ground in May 2017 for a highly anticipated opening late 2018. View the time-lapse below and drone footage of the site construction.
Wescom’s Anaheim Flagship is a celebration of the brand, embodied through a friendly & engaging space that showcases a unique, curated range of signature member products and is a welcome addition to the neighborhood. The truck and the events surrounding the branch will remain a key driver for local foot traffic and for building brand awareness of Wescom over the coming years. Click on the video below to view more…
Scope included: Customer Experience Strategy, Interior Design & Architecture, Engineering Services, Landscaping, Project Management.
