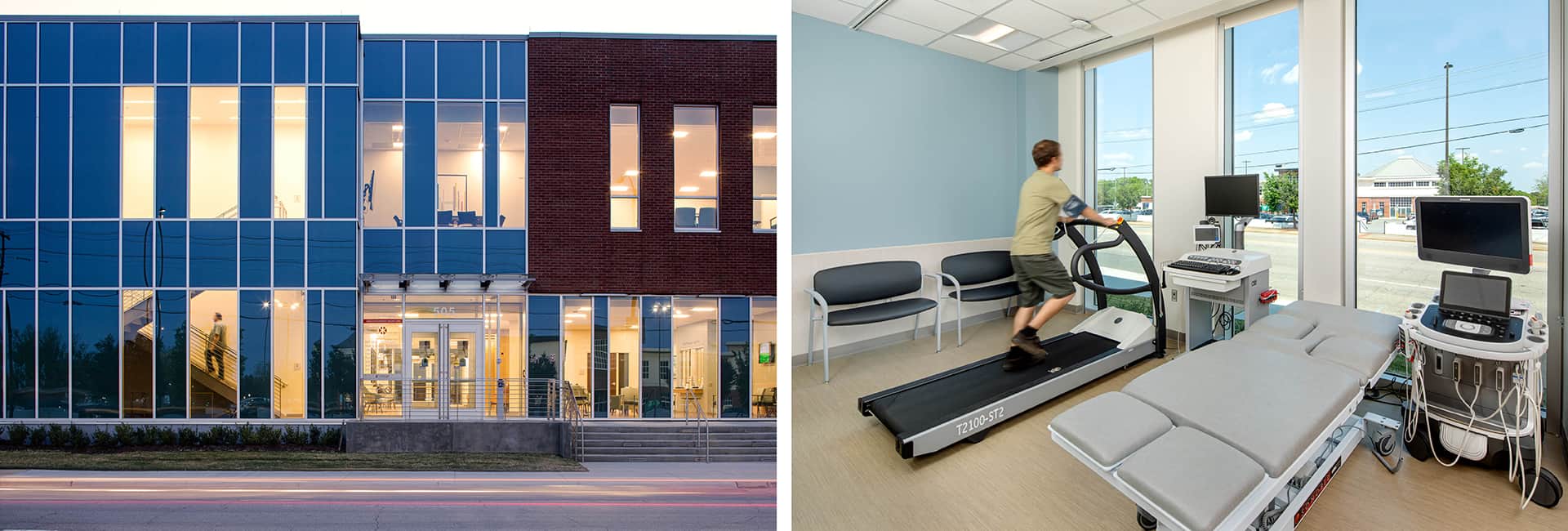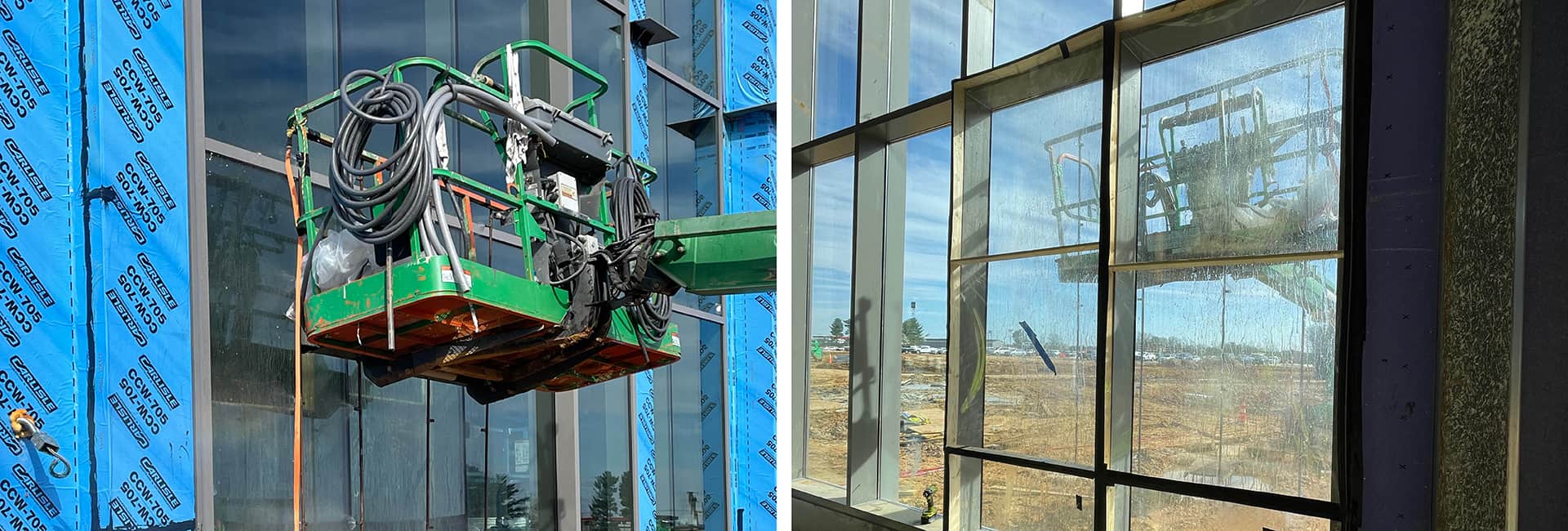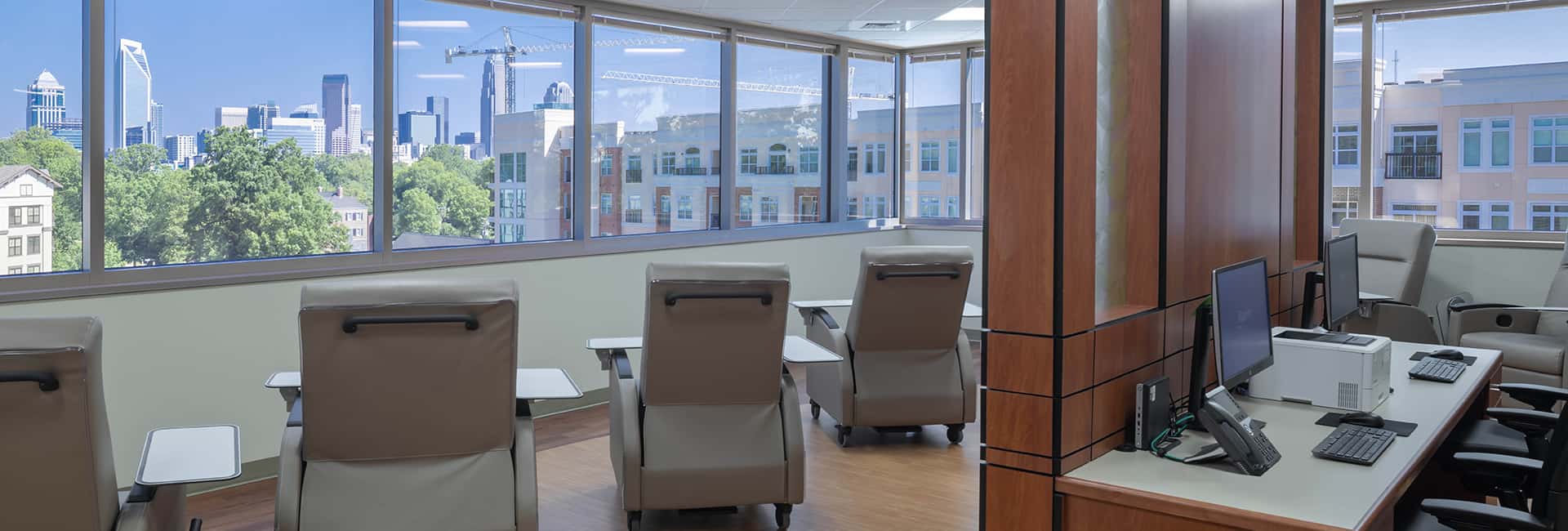The connection between the built environment and personal health is widely acknowledged and becoming increasingly important. While discussions about the impact of buildings on well-being often center around interiors, it’s essential to recognize that healthy buildings begin on the outside—especially in healthcare environments. How can architects design building exteriors to help people recover from illnesses and boost our overall daily health?
The exterior facade plays a crucial role in creating a high-quality healthcare facility. Often overlooked, the facade is closely connected to how buildings are organized internally—its program, space arrangement, flow, and functionality—and significantly affects the healing process. It helps create a comfortable and calming environment, alleviating patient symptoms and enhancing recovery rates, ultimately leading to shorter stays. This significantly impacts hospital operations, influencing the number of beds allocated, staff requirements, patient demand, and overall resource utilization. A well-designed facade can reduce stress, increase staff productivity, enhance job satisfaction, and lower staff turnover rates for healthcare professionals.
Let’s look at five design strategies for facades that owners, designers, and consultants should consider when constructing healthcare facilities.
Incorporate Natural Sunlight to Enhance Well-Being, Aid Recovery, and Reduce Energy Needs
The sun’s natural circadian effects offer various benefits, aiding patient recovery by reducing pain and medication needs while improving sleep and mood. Additionally, it conserves energy by decreasing the reliance on artificial lighting.
Design Considerations for Daylighting
- Optimize window sizes and locations to offer views of nature. Consider window location, orientation, climate, and time of year for maximized daylight exposure.
- Evaluate the quality of light throughout the design. Aim for high-quality, diffused light that positively affects patient mood and energy, unlike harsh, glare-filled light that can cause strain and discomfort.
- Integrate daylight controls. Incorporate ways to control daylight from exterior windows using fixed or dynamic exterior louvers, interior shading such as blinds or curtains, or smart glazing, which automatically tints windows based on current environmental conditions. This provides personal control of the amount of daylight received, ensures patient privacy, and helps to boost staff productivity and well-being.
- Conserve HVAC and lighting-related energy. Select windows with appropriate thermal values, reflectivity, visible light transmission, and solar heat gain coefficient to maximize energy conservation.
- Carefully locate windows within each room type based on patient and staff needs. Consider the function of the space, type of view, and daylight required. Room layouts can drastically impact how patients, visitors, and staff experience daylight—either in a restrictive or liberating manner.
- Look for opportunities for natural ventilation. Consider flexibility for window openings for natural ventilation where feasible.

RECOMMENDATION
When designing, consider the overall plan and goals, including interior organization and window placement on the facade, for an attractive building with effective glazing. Use daylight modeling software to measure window quality, ensuring design success.
Prioritize the Thoughtful Selection of Materials
Just as your daily outfit gives an impression, the materials of a healthcare facility speak volumes about the quality of care it provides. The building’s appearance influences where patients choose to get treatment. Since buildings last for years, selecting materials is a big decision for owners and design teams.
Design Considerations for Materials Selection
- Design the facade using materials that evoke inviting, warm, and comfortable feelings.
This helps to ease tension and stress as patients arrive, many times under difficult circumstances. - Choose materials that support wayfinding.
Develop facades with a clear hierarchy demonstrating where entries are and how people should approach the building. - Design details from multiples angles.
Make sure the details of the building, both large and small, are appropriately scaled for everyone entering or leaving from various distances and directions. The facade should be richly textured and layered, not one-dimensional or one-sided. - Use materials inspired by nature and warm color schemes to create a welcoming atmosphere.
Patients feel more comforted by natural materials than by cold, artificial ones. Connecting the exterior and interior materials brings a sense of unity and harmony, enhancing the patient experience.

RECOMMENDATION
Tailor the choice of materials and size to fit each project and client, considering their location, goals, and mission. Think about how people, cars, and public transportation will interact with the design. Evaluate the success of these choices by discussing visions and goals with clients and stakeholders at the project’s start and measuring progress throughout different phases.
Design the Facade to Promote Indoor Air Quality
In a post-Covid world, infection control is crucial, and managing what enters and exits the building starts with the facade. Two common facade systems—barrier and rain-screen—aim to control vapor and air moisture movement. This dynamic condition is assessed through hygrothermal analysis.
Design Considerations Supporting Indoor Air Quality
- Opt for a high-quality air and vapor barrier system. It will control moisture and prevent mold, dust, and pathogens.
- Carefully detail and install transitions between materials, windows, and other openings by using compatible air and vapor barrier components to create a tight, controlled envelope.
- During construction, ensure the project contractor team continually inspects the primary vapor and air barrier system ensuring that the material integrity is maintained as insulation and façade materials are installed over the system. Failure to do so may lead to bridges where vapor and moisture can enter into the building leading to potential mold and mildew growth.

RECOMMENDATION
Collaborate with an envelope consultant and vendors to find weak spots or problematic transitions for a tight building envelope. Hold a preconstruction meeting with the general contractor and trades to align project goals. Evaluate the design and installation success through thorough air and moisture testing. Adjust as needed, particularly for recurring conditions across the building.
Ensure Thermal Comfort
Temperature control is subjective but crucial. The building facade provides a continuous barrier between inside and outside, offering a well-designed thermal barrier. This allows personalized control for patients, visitors, and staff, contributing to faster healing and increased staff satisfaction.
Design Considerations Ensuring Thermal Comfort
- Use a fully continuous insulated outer layer alongside the air/vapor barrier for an efficient thermal envelope, meeting energy code standards.
- Create details that minimize thermal bridging, properly separating interior and exterior spaces.
- Choose efficient building insulation to stabilize interior temperatures, reducing HVAC strain in extreme weather.
- Ensure individualized control in all interior spaces through careful zoning, particularly in patient areas.
RECOMMENDATION
Work with engineers early in the design to grasp how the building assembly impacts thermal comfort and HVAC load. Assess this using energy modeling and hygrothermal analysis to guide decisions on the building envelope, considering both upfront and long-term costs.
Do Not Neglect Acoustical Considerations
Well-insulated walls lessen external noise in patient areas, easing stress from regular sources like highway traffic or occasional disturbances like trash removal, trains, or sirens. Addressing such interruptions is crucial for healing, as they can cause anxiety, hindering the body’s natural healing abilities.
Design Considerations for Optimal Acoustics
- Study the site for potential sound sources—both intermittent and consistent—and design spaces based on tolerance and exposure to the audible conditions both in floor plan and vertically within the building. Plan and program organization is the best first defense against unwanted noise reaching patients and staff.
- Follow FGI guidelines for walls and windows in patient areas based on surroundings. Choose assemblies and glazing with strong insulation values to block out unwanted sounds and noises.
- Consider maintaining most, if not all, sound mitigation through exterior continuous insulation (which is also required for most energy codes) as it typically has fewer opportunities for acoustical bridging through the façade. This method will minimize the number of opportunities for sound to transmit through materials from the exterior into the building.

RECOMMENDATION
Think about the building insulation quality to block out unwanted noise. Check the window glazing type and its Sound Transmission Class (STC) rating. Work with consultants to place facade and roof penetrations away from patient areas to reduce exterior noise. Use an acoustical consultant to measure risks and find opportunities for design changes to reduce noise.
Facade Design Enhances Healthcare Facility Success, Patient Recovery, and Staff Well-Being
Designing and evaluating facades through these five impact areas can help drive the success of new and existing healthcare facilities. A well-designed facade that incorporates natural light, thoughtful materials and focuses on indoor air quality, and thermal and acoustical comforts can improve patient recovery rates, reduce stress levels in staff members, and lower operating costs. As healthcare organizations continue to prioritize patient-centered care and sustainable practices, the design of a building’s facade will become an increasingly important consideration in the planning and construction of healthcare facilities.
Resources: Glazing Performance in the Patient Care Setting | Tiger Prints | Clemson University

