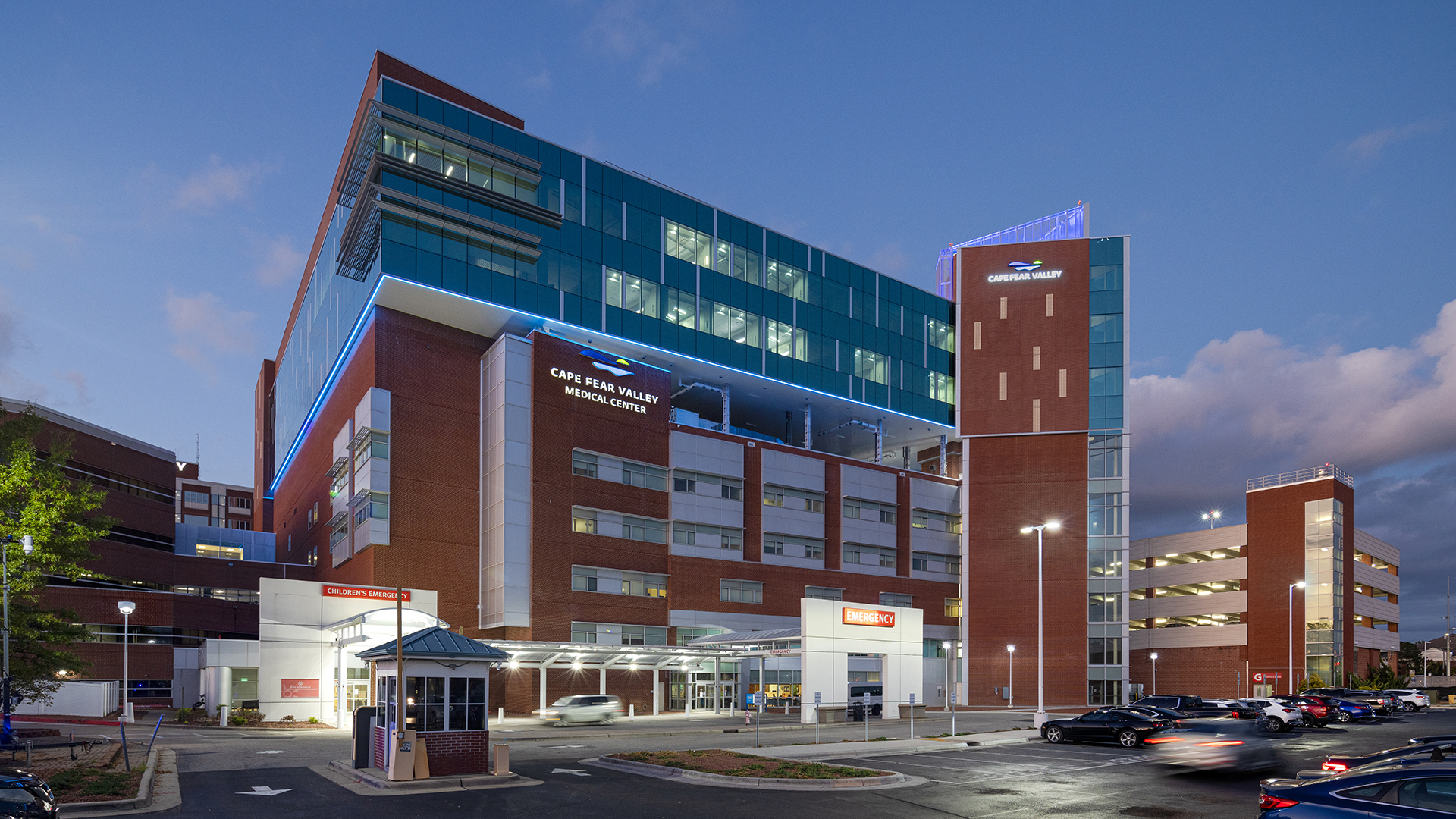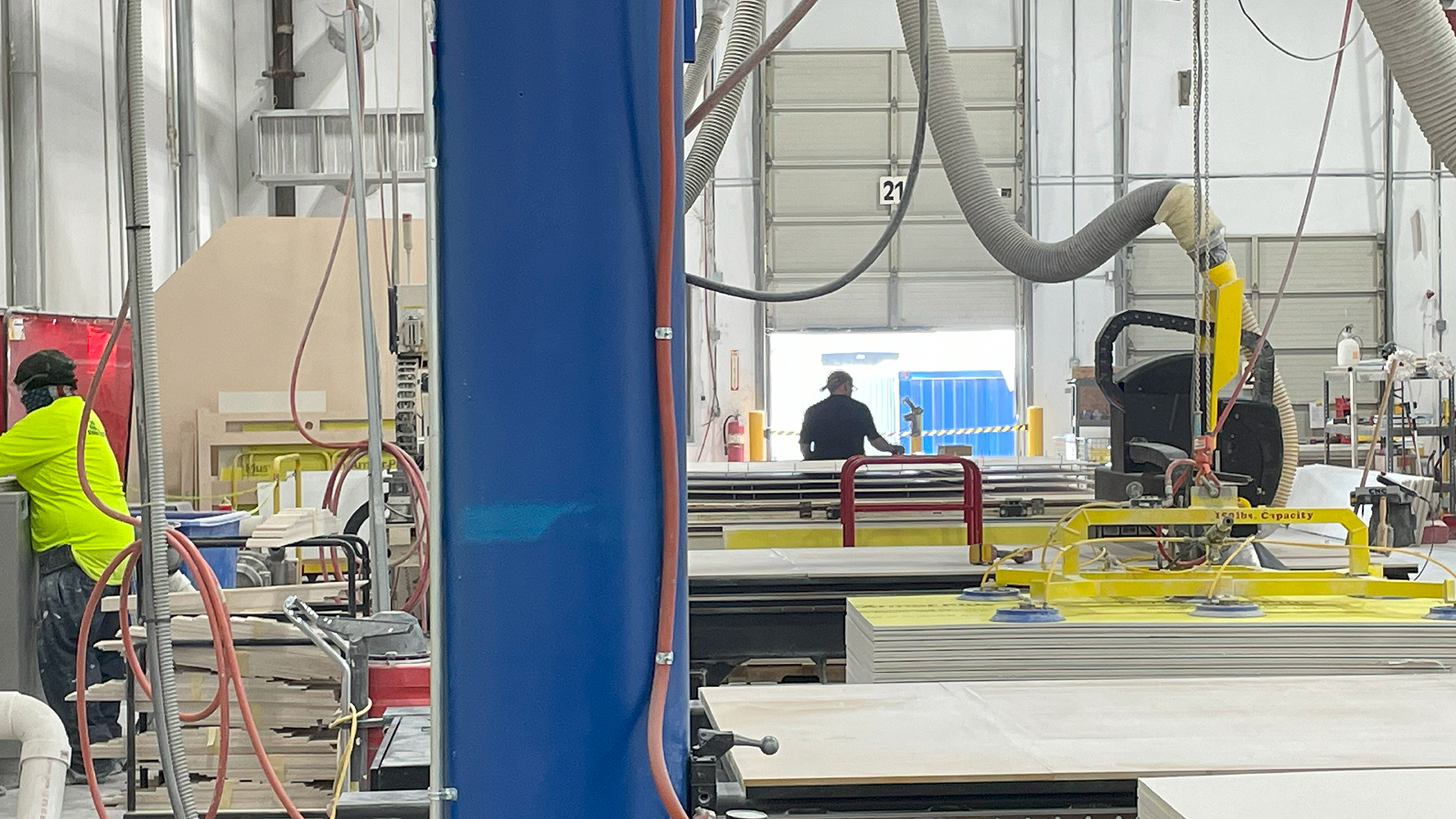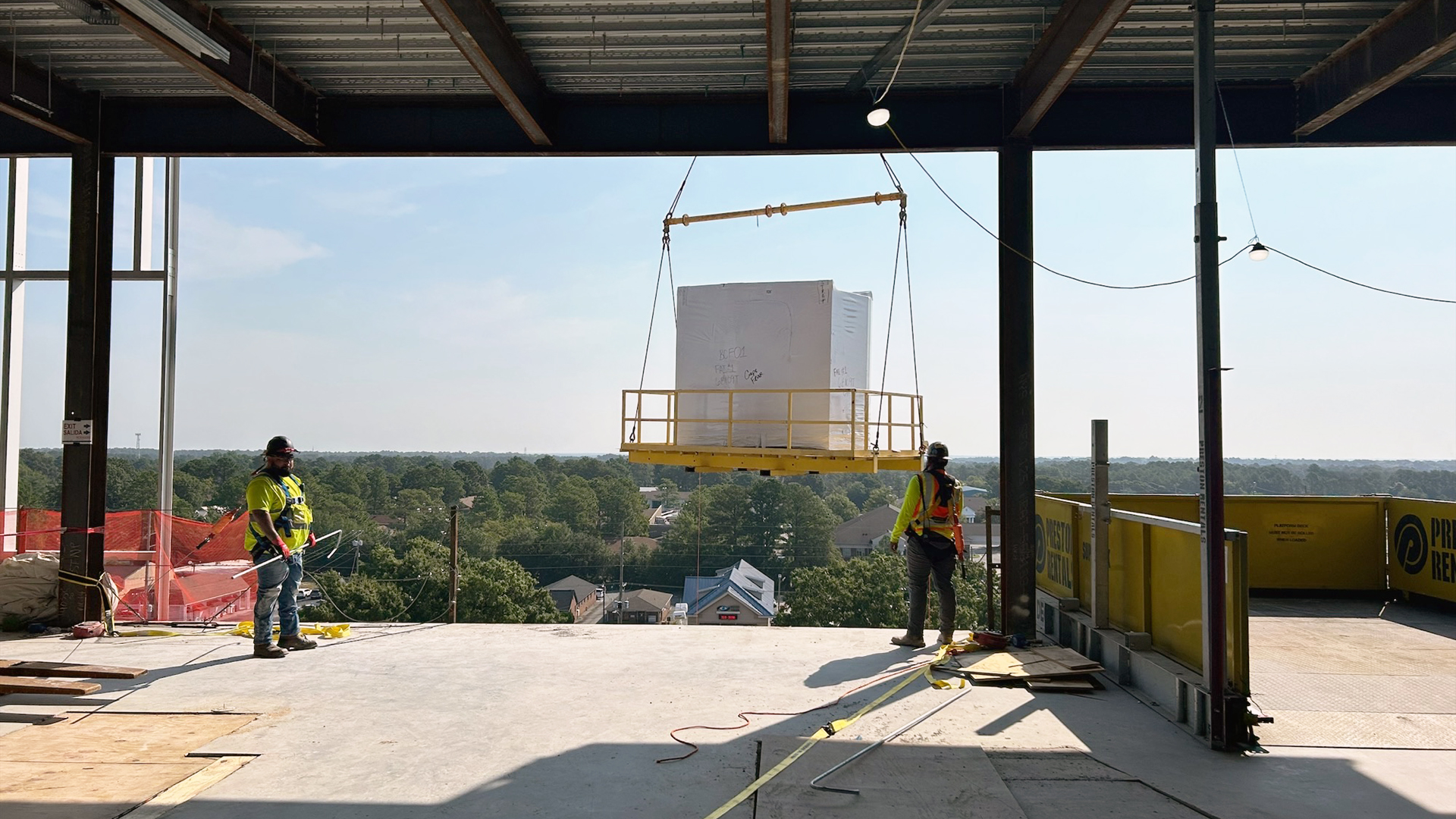This article was co-authored by Preston Gallagher.
Prefabrication in the design and construction industry has gained significant popularity due to its more obvious benefits—material and labor efficiency on-site, reduced construction timelines, and cost savings—but what about the impacts that aren’t immediately visible? Little’s recent participation in the Advancing Prefabrication 2025 Conference offered valuable insights into the evolution of prefabrication over the past 10-15 years and highlighted areas where the industry should focus in the years ahead.
While considerable progress has been made in component-based prefabricated elements and systems, there a wealth of untapped knowledge remains in the realm of prefabricated designs, particularly in more widespread applications. One key takeaway was the importance of knowledge-sharing as a tool to educate collaborators, clients, and communities on the broader benefits of prefabrication. The challenge now is to move beyond a mindset focused solely on speed and efficiency, and instead, explore how the industry can embed core design principles—such as integration across design disciplines, resilience, safety, and adaptability—into its prefabrication processes.
INTEGRATION: UNITING DESIGN DISCIPLINES
For too long, the design and construction industry has operated with an “us vs. them” mentality, particularly under traditional project delivery models. Conflicts between architects and contractors have become the expected reality of nearly every construction project. This divide often originates from misaligned incentives, fragmented communication, and a lack of shared accountability inherent in conventional processes. Additionally, this siloed approach has frequently led to inefficiencies, miscommunication, and missed opportunities for innovation. However, as the industry evolves, there is a growing recognition that breaking down these barriers is essential to advancing how we design and build.
By blurring the traditional lines between designers, fabricators, and builders, the industry is shifting toward more integrated and collaborative project delivery models. Methods like Design Assist, Integrated Project Delivery (IPD), and prefabrication are paving the way for stronger partnerships and shared accountability. These approaches not only streamline workflows but also foster mutual understanding and respect among trades.
Successful prefabrication projects, such as the Cape Fear Valley Medical Center expansion in Fayetteville, NC, highlight the value of long-term, collaborative relationships. When project partners are committed to ongoing engagement and the open exchange of knowledge, the results speak for themselves. Designers gain critical insights into how their work is executed in the field, while manufacturers and installers benefit from having a voice early in the design process. This mutual feedback loop leads to more efficient, resilient, and cost-effective outcomes.

RESILIENCY: POST-PROJECT VALUE
Maximizing impact for every dollar spent remains a key concern for most clients, particularly in today’s cost-conscious environment. Gaining stakeholder buy-in can already be challenging, and the higher upfront costs associated with collaborative project delivery methods—such as Design Assist and Integrated Project Delivery (IPD)—often lead to hesitation among owners. These costs typically stem from the need to engage key team members, including contractors and fabricators, much earlier in the design process, as well as the time and resources required to align goals, coordinate workflows, and invest in preconstruction planning.
Beyond financial considerations, these approaches require a high level of trust between the client, the design team, and the construction team. Successful implementation and long-term project resiliency depend on strong, transparent relationships. In this context, resiliency refers to a building’s ability to adapt to future needs, withstand operational and environmental stressors, and maintain performance over time. To stretch costs enough for a worthwhile initial buy-in, designers and clients must deliver prefabrication over multiple projects for maximum efficiency and cost savings. Prefabrication further promotes resiliency by increasing construction precision, reducing on-site variables, and enabling scalable, repeatable solutions that support long-term durability and adaptability.
For designers, building and maintaining client trust is essential—not only to deliver innovative, high-performing solutions but also to cultivate lasting partnerships with clients who value and are willing to invest in resilient, future-ready design.
SAFETY: REIGNITING THE WORKFORCE
The construction industry faces a range of ongoing challenges. Beyond the typical issues that can arise on any given project, such as change orders or schedule delays, three growing concerns are: the shortage of skilled workers, rising costs, and limited availability of building materials. These factors can seriously affect how long a project takes and the quality of the finished product. As material prices continue to increase, there’s also a stronger push to reduce waste on construction sites. One way to help with this is through standardization—using repeated elements that naturally create less waste.
Prefabrication offers a practical solution to many of these challenges. By moving parts of the construction process off-site and into a factory-like setting, workers can build components in a controlled environment. This shift not only reduces mistakes, saves time and money, but it also improves safety. Compared to working outdoors in changing weather conditions, a warm, well-lit warehouse can be a much safer and more attractive place to work. This improvement in working conditions makes construction roles more appealing to new workers to serve as a much-needed advantage for an industry struggling to retain and replenish its workforce. For an industry that’s trying hard to keep its current workforce and attract new talent, that’s a major benefit.

ADAPTABILITY: REACHING ALL SECTORS
Prefabrication has seen significant traction in the design and construction of data centers. With their consistent layouts and relatively straightforward programming, data centers have become ideal candidates for applying the precision and efficiency of prefabricated methods. Their success has helped establish a strong foundation for expanding prefabrication into various other project types.
One of the key strengths of prefabrication is its adaptability across different industries and scales. For instance, healthcare facilities are increasingly using prefabricated components—such as headwalls, operating room assemblies, and integrated mechanical systems—to enhance speed, safety, and quality. In the hospitality sector, hotels are being constructed with entire guest rooms built off-site and installed fully finished, dramatically reducing on-site construction time. Even in the education and residential markets, modular classrooms and housing units are gaining popularity as fast, cost-effective solutions to meet growing demand.
Prefabrication offers flexible solutions for a wide range of project needs, from small components such as bathroom pods, to panelized wall systems and fully modular buildings. Its versatility empowers both newcomers and seasoned professionals to better control quality, manage costs, and shorten timelines across the construction landscape.
CONCLUSION
The future of the built environment relies on a collective shift toward true collaboration. As the industry confronts demands for faster, smarter, and more sustainable outcomes, success will hinge on embracing integrated thinking and strong partnerships that are willing to take risks together.
Achieving innovative, efficient, and resilient design demands a “design for all” mindset—one that actively values the insights and priorities of every stakeholder, from designers and builders to consultants, clients, and end users. Only through true collaboration can we create spaces that are not only high-performing, but also inclusive, adaptable, and built for long-term impact.

