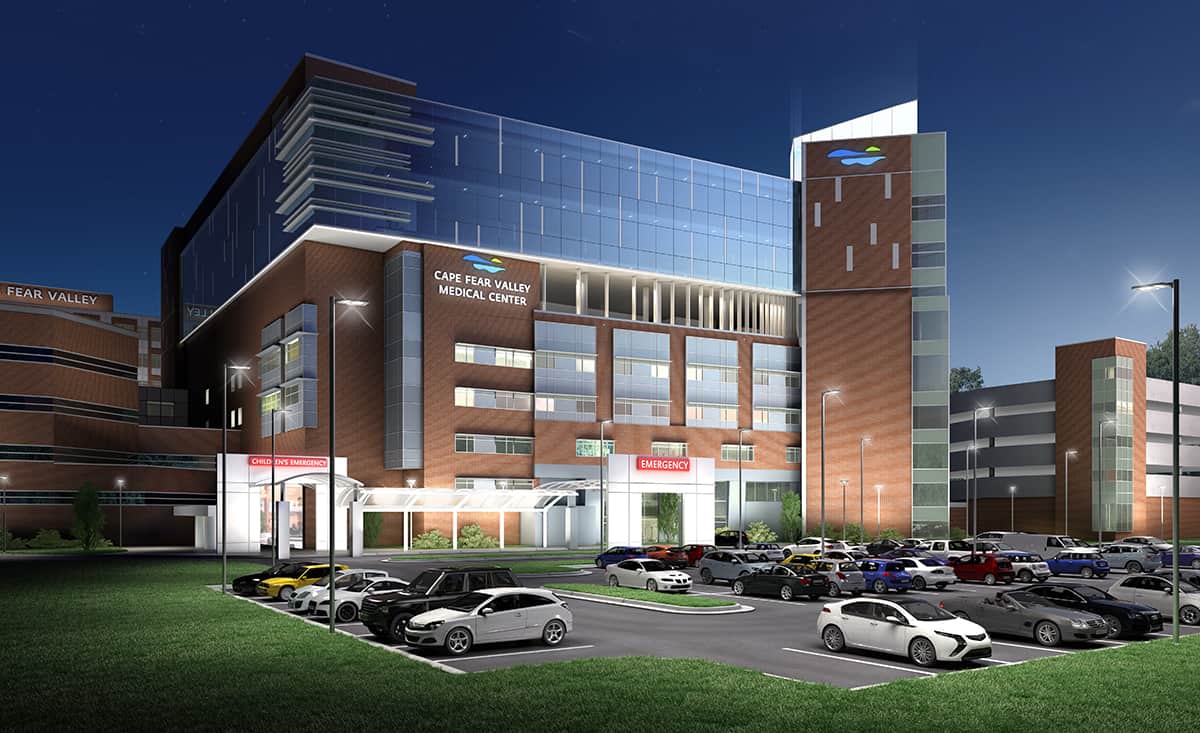MYTH #1
Prefab = Modular Construction (Which means those shipping container homes, right?)
Busted: Not necessarily
Prefab is a general term for a prefabricated building or component manufactured in a factory before being assembled on-site. Prefabrication refers to when and where assemblies and sub-assemblies of a building are built (Pre = before construction; fabrication = built in a warehouse or factory offsite).
Modular refers to something built or organized in self-contained units, like building blocks. Modular construction is an implementation of a prefab process at a larger scale where repeated modules can be constructed and assembled to comprise a building. It’s not just shipping containers.
A prefab process can be implemented in a project that is not modular and at multiple scales, from a piece of a wall up to an entire building.
Alabama-based design, manufacturing, and construction company BLOX uses prefab to industrialize the complex task of building hospitals. BLOX applies modular thinking to hospital construction to deliver high-quality building projects. Their “uber module” is a 15’ x 15’ x 60’ module that can comprise an entire trauma center or distinct rooms such as labs or patient rooms. Watch how BLOX installed 20 hospital patient rooms in under 10 hours in this short video.
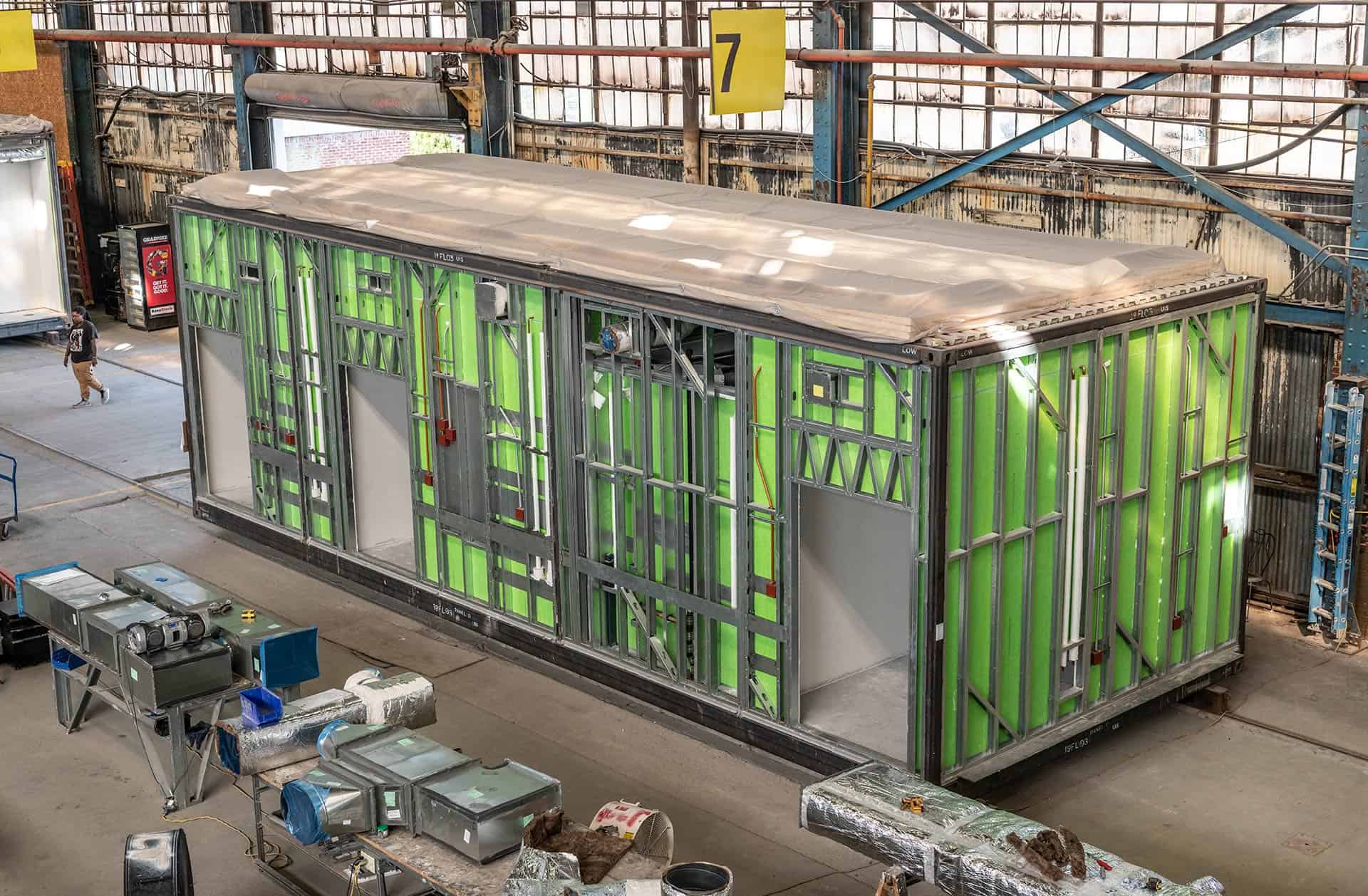
MYTH #2
Prefab is expensive, and I have no reason to use it.
Busted: Cost and schedule savings are possible—but not always realized—with prefab … and there are many other reasons why you may choose a prefab process.
There are several beneficial and often overlooked reasons to use prefab.
- Minimized disruption. Prefab can minimize construction noise, dust, waste, and downtime when renovating an existing space. Due to fewer vehicles coming and going from the project site as well as less construction waste, prefab can also help protect wetlands and other sensitive environments.
- Labor shortages. Skilled labor may be difficult to find at a remote project site. Outsourcing parts of construction to an offsite manufacturing workforce can help ensure you still receive a high-quality, timely product.
- Sustainability. While prefab could increase a project’s carbon footprint—For example, if the prefab elements need transport across long distances—it allows for significantly less waste in the construction process, optimized use of materials, and increased recycling.
- Safety. Prefab supports a reportable reduction in accidents and fall risks.
- Certainty of material procurement. As material procurement and long lead times continue to be a challenge, knowing that all of the pieces of your project will come from one point source reduces time spent tracking down products and alternatives.
Some cost/savings impacts are enormous. For example, a BLOX Universal Patient Room project saw a 33% cost reduction and 66% time reduction. However, these savings came about after a steep learning curve.
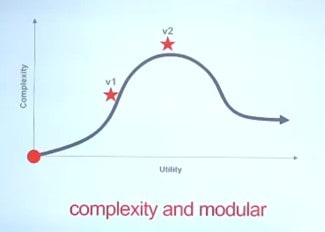
MYTH #3
Prefab means low quality.
Busted: Often prefab can mean higher quality than typical site-built construction.
Construction of prefab elements occurs in a warehouse, reducing the risk of space restrictions or trades bumping into each other. They also undergo multiple quality control checks and inspections at various stages of fabrication.
In her experience with prefab exterior panels, Sara Curry, Prefabrication Integration Director at JE Dunn Construction, has seen significantly less water infiltration and fewer reported maintenance issues on site.
MYTH #4
Prefab only makes sense in a ___ sector (healthcare, hotels, etc. a.k.a. large-scale projects with lots of identical elements).
Busted: Everything from schools to affordable housing can benefit from prefab.
Across industries and markets, design teams are turning to prefab to deliver quality construction in an accelerated timeframe and at a lower cost.
In Los Angeles, ModularDesign+ provided prefabrication services to create the Los Angeles County and University of Southern California Restorative Care Village, the nation’s first well-being campus for people with unstable living conditions. Their innovative work will provide a safe, inviting, and healing environment for some of LA’s most vulnerable population.
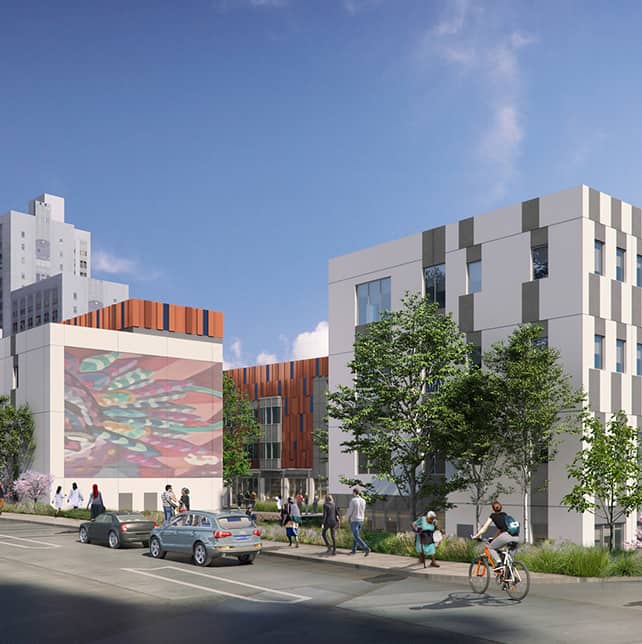
MYTH #5
Prefab always means more coordination work and less creativity for architects.
Busted: Because the prefab process can save valuable time, architects can focus on the more “creative” elements of a project.
A successful prefab process does rely on a high-level of coordination and can benefit from a Design Assist delivery or IPD contract. However, prefab doesn’t necessitate more total time spent by the design team, but rather a rethinking of the project timeline.
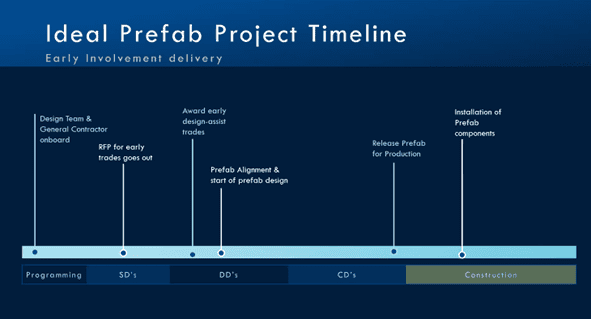
Prefab can save the design team time in the following ways:
- Streamline contracting process. Prefab elements have been coordinated in advance, requiring less coordination amongst trades in the field. As a result, the project navigates fewer Requests for Information (RFIs) and conflicts.
- Less design detailing. Architects aren’t responsible for as many complex details as they would be in a typical project. For example, when a project uses a prefab exterior panel system, the architect doesn’t have to spend time figuring out how the waterproofing will work.
- Less design repetition. Standardizing certain design elements can allow for more time to design the “custom” or “soft spaces” of the design. Rather than making efforts to elevate slightly different conditions of a repeated room type, time can instead be channeled toward “one-of-a-kind” spaces.
PREFAB IN PRACTICE
Little’s Charlotte Healthcare team is starting to see these myths busted firsthand as we gain more experience implementing prefab processes into our projects to achieve better client outcomes. The vertical expansion of the Cape Fear Valley Medical Center—currently under construction—features prefabrication at multiple scales. Most notable, the inclusion of 92 prefabricated bathroom pods.
