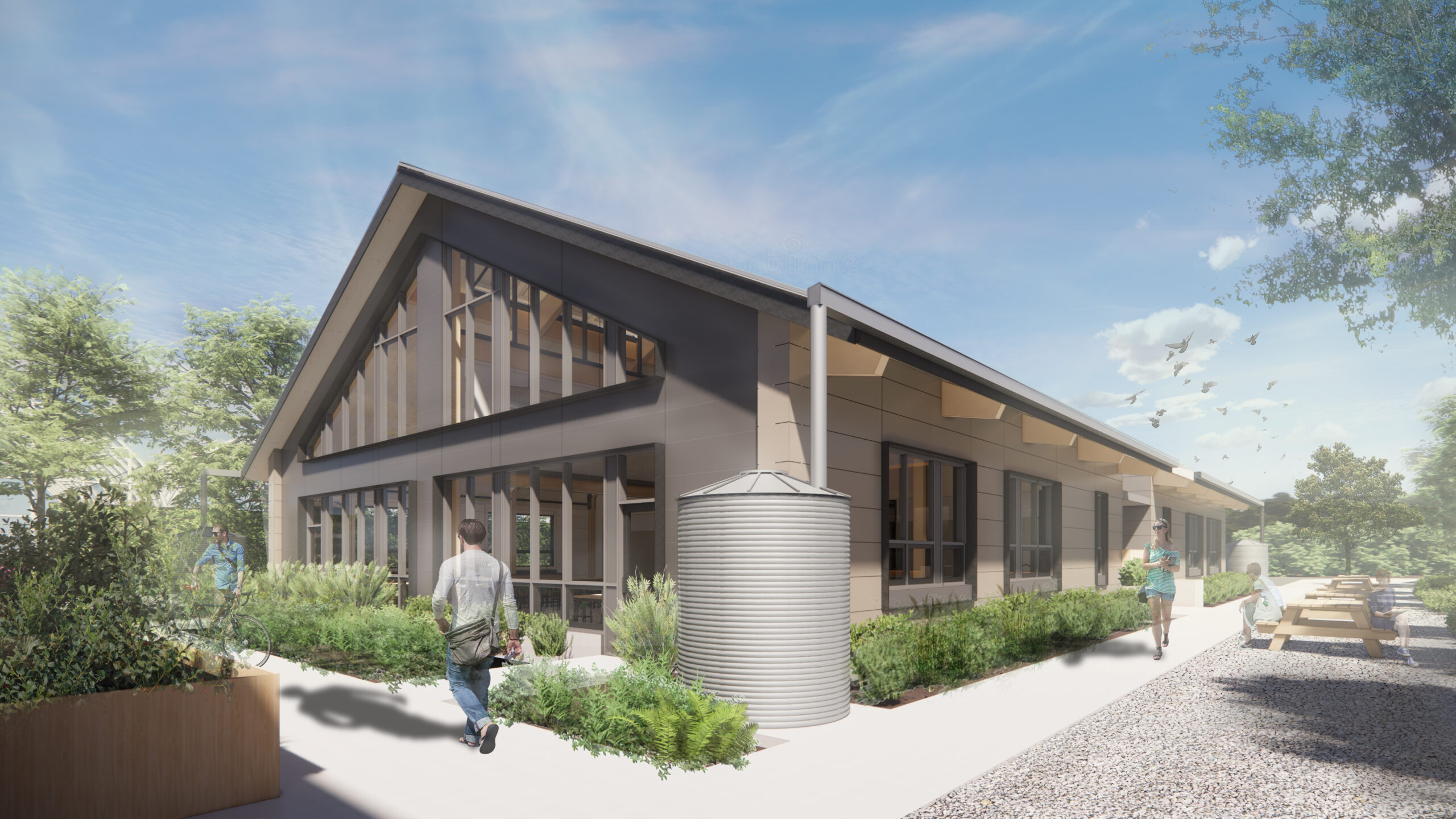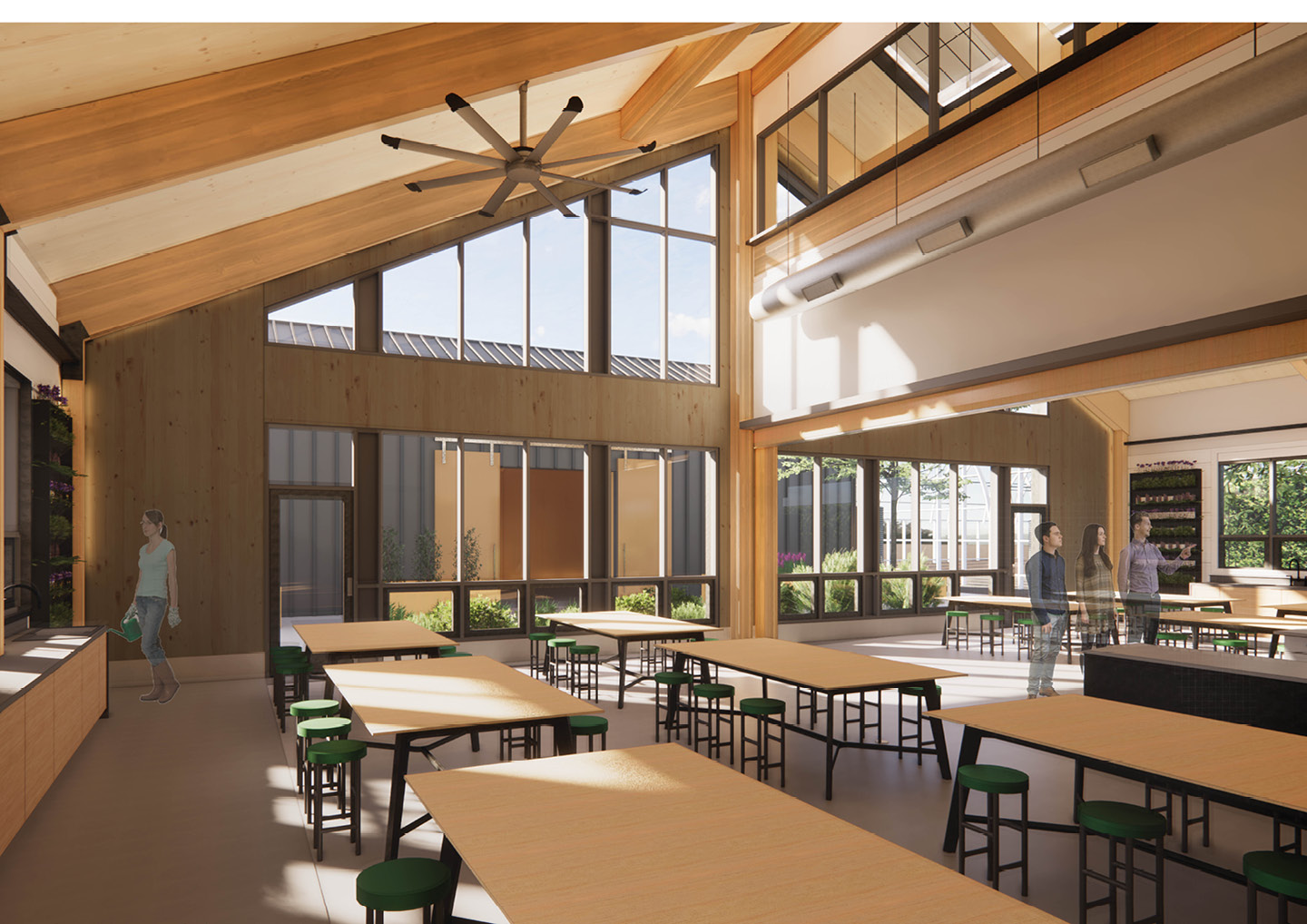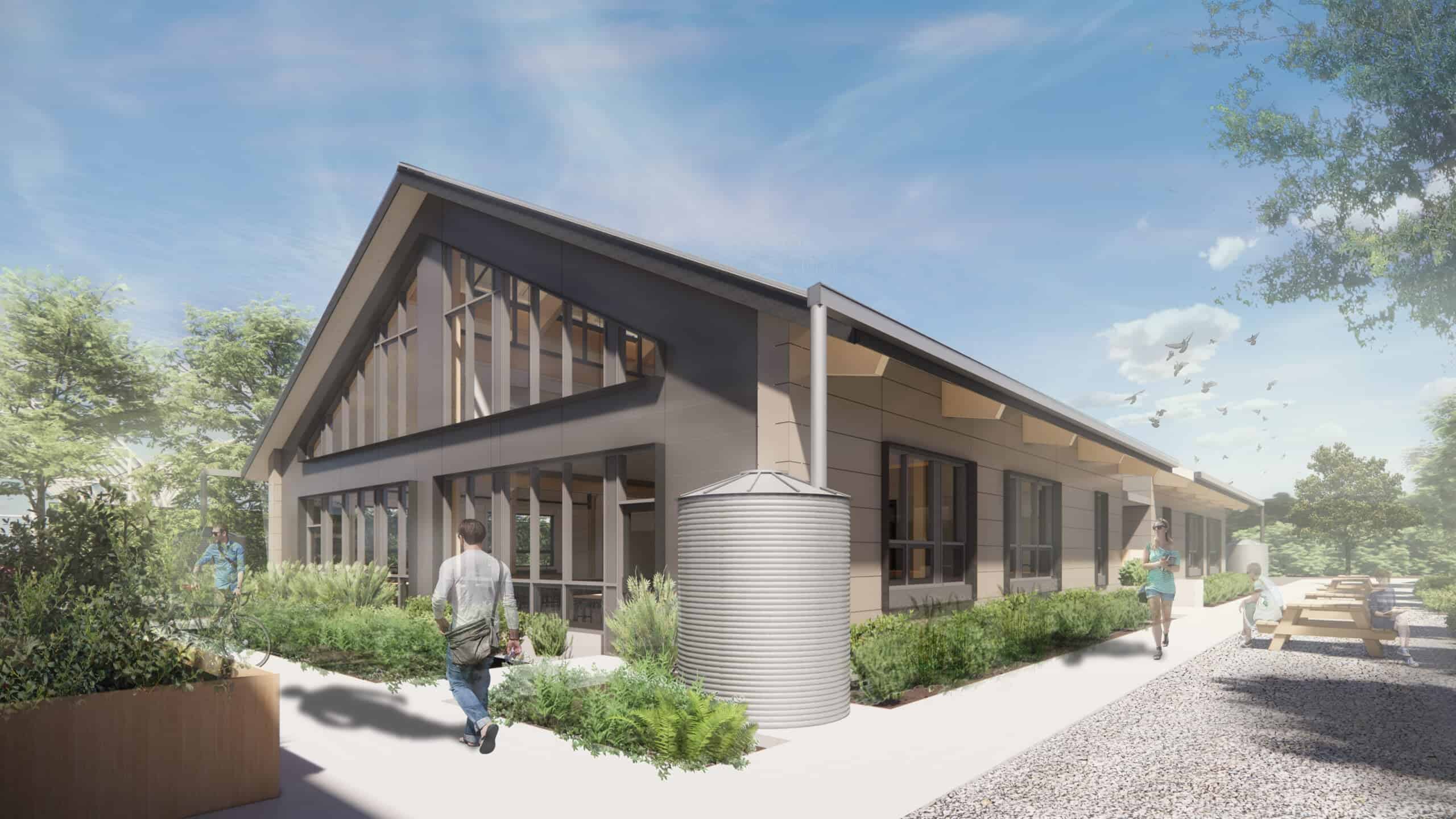The 18-acre 4Roots Regenerative Farm Campus is being developed in the heart of Orlando, FL to serve as a community crossroads for educating, innovating, and action where the community will work together to build solutions for a more secure food future. The Phase 1 Education Building and vertical greenhouse will be a core component to the facilities that will support the Valencia College regenerative agriculture program. It will also support field trip educational programs for Orange County Public Schools as well as surrounding county school systems. With a focus on advanced regenerative farming, carbon positive design and construction principles, and an awakening to the symmetry between food and medicine, 4Roots will become a local hub of resilience and socially equitable community programs.

This project will look to delicately intervene in the larger living system, acting to restore and renew the balance of resources on site. This project community as well as the nation and world at large are plagued by a broken food system that is not nourishing people or our planet. This food insecurity is also embedded in our climate crisis and the way the built environment impacts our carbon future. We are facing too many hungry children and too many diet-related illnesses. For the first time, our children will have a shorter lifespan due in part to illnesses like diabetes and heart disease. In addition, there are too many chemicals imposed upon our living systems. 98% of the farms in the United States are chemical dependent. Less than 1% of pesticides reach pests, the rest devastates our ecosystem. Tragically there is too much food waste. Despite 41 million Americans lacking consistent access to food, 30% of the US food supply goes to waste every year.
Data Driven Design
The design team used innovative approaches to model and implement strategies that significantly improve building, occupant, and community performance, reducing the resources needed to construct and operate the building. In fact, the building was designed to be regenerative, meaning it creates more resources than it depletes. This methodology is the central tenant of the projects vision and is meant to support and enhance the processes that occur both upstream and downstream of the project site. This includes ensuring that not only are all of the materials used in the project red-list free and support the indoor environmental quality of the building, but so are the extraction and manufacturing processes for the people and places where they come from and move through.
In addition, the project will realize a significant reduction in its baseline carbon footprint, driving it down well below a typical building. The architectural and engineering teams modeled the way energy, water, and carbon will be used in the building and its deployed systems that will offset most, if not all, of the resources needed to sustain it. The result is an educational project that serves as an example of not only doing less harm to the ecological and social frameworks within which it exists, but doing more good by creating better outcomes for all those who interact with it.
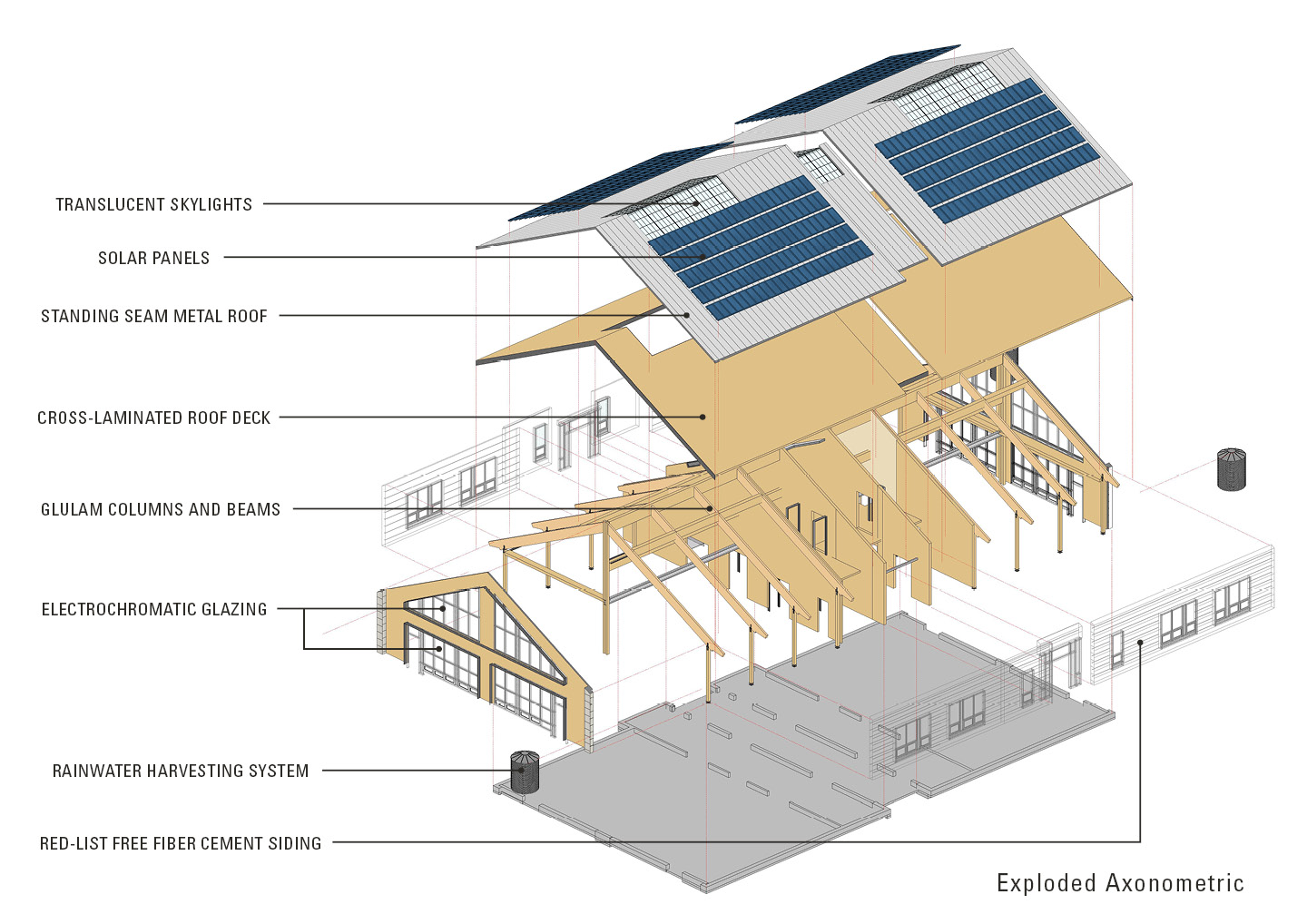
The Site
This project sits at the nexus of two very disparate communities. This client seeks to address the needs of both head on with a project that will begin to grow a healthy, regenerative regional food system whose built environment reduces the carbon and greenhouse gas impacts that are creating a world in crisis. The results would realize:
- More children nourished by food grown locally.
- An end to childhood food insecurity in the community,
with kids connected to fresh local produce. - Farmers thriving in harmony with nature.
- Local farmers making an honest living doing what they
do best, growing food and being good land stewards. - Food that is valued, not wasted.
- A community that knows where their food comes from,
choosing food that is local and seasonal and the local
economy prospering. - A community supporting local food businesses – from
growing to distributing to preparing and serving.
The site sits at the environmentally sensitive headwaters of the Wekiva River basin. For 50 years the site has suffered from industrial dumping and commercial run-off into engineered canals that have directed toxins into the natural water systems, bypassing the adjacent wetland which has died as a result. The regenerative landscape process deployed on site will work to restore the natural systems and flow of water to the larger aquifer. The design utilizes permaculture and low-impact regenerative farming techniques that treat and restore the ground & water ecology on-site, harvesting rainwater not only to irrigate but for building systems as well. Site flora and soil systems have immense capacity to sequester carbon and support and enhance the interconnected systems of the community and broader region at large. This project will look to delicately intervene, acting to restore and renew the balance so desperately needed.
The concept for the campus’s built environment is rooted in a regenerative design philosophy that will operate harmoniously with the surrounding ecosystem. This project sits at the nexus of two very disparate communities, one affluent, the other underserved. The project takes a living systems approach to replenish the resources deleted by their footprints and will adhere to the Living Building Challenge framework to fulfill their regenerative goals.
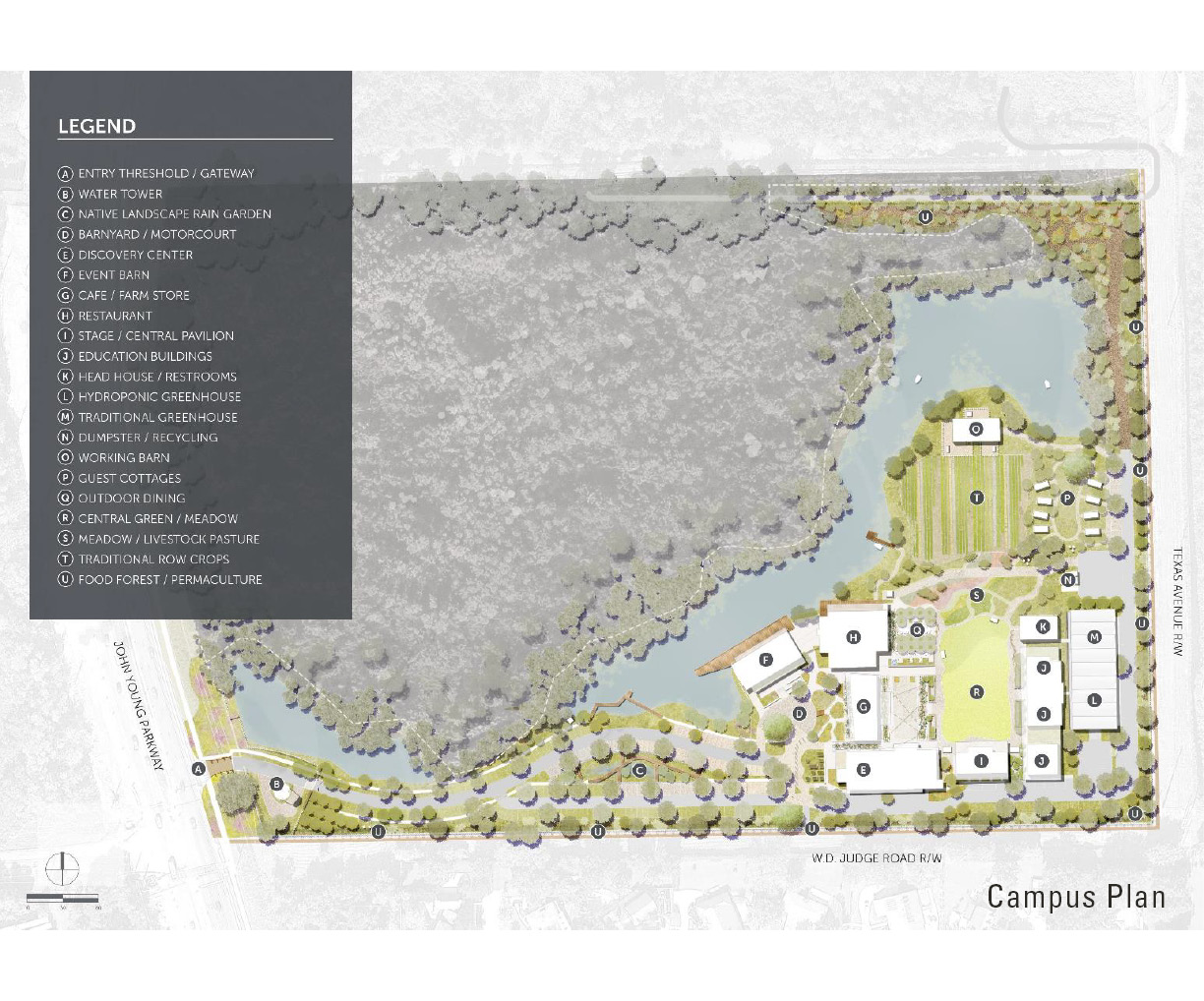
Phase 1: Education Building
The campus will be developed in several phases with Phase One construction underway. Phase One scope consists of the overall site prep, early landscape production, the central green, the vertical greenhouse, and the 7,700sf education building that will house four flexible classrooms where Valencia College will operate its regenerative farming curriculum. The education building is tracking reductions and offsets of both embodied and operational carbon and is pursuing the Living Building Challenge Energy Petal Certification. The structural system for the building utilizes southern yellow pine glulam beams and columns as well as cross-laminated timber walls and roof decks significantly reducing the embodied carbon in the system.
This phase will recognize a 75% reduction in potable water consumption collecting all rainwater from roof surfaces in large cisterns that will eventually tie into a campus-wide system, implementing a two-pipe plumbing design using the captured rainwater to flush toilets and irrigate the surrounding landscape. The roof will host a 34.6kW solar panel array that will offset 105% of the 22 EUI the building demands in electrical use. The client is working with the local utility to provide that additional solar production as a credit to the underserved community as an offset to their residential utility bills. The project will recognize an overall reduction in the amount of materials used and will utilize cypress harvested on site, in the manufacturing of the classroom casework.
A significant reduction in the construction schedule will be realized through the use of prefabricated mass timber components harvested and manufactured within 500 miles of the project site, and will employ red-list free finishes that help support the health and well-being of the building occupants as well as the places where the material components are harvested and manufactured. Campus public events will be all-inclusive and will invite all members of this central Florida region to experience farm to table food prep and dining, and cradle to grave building and agricultural systems.
