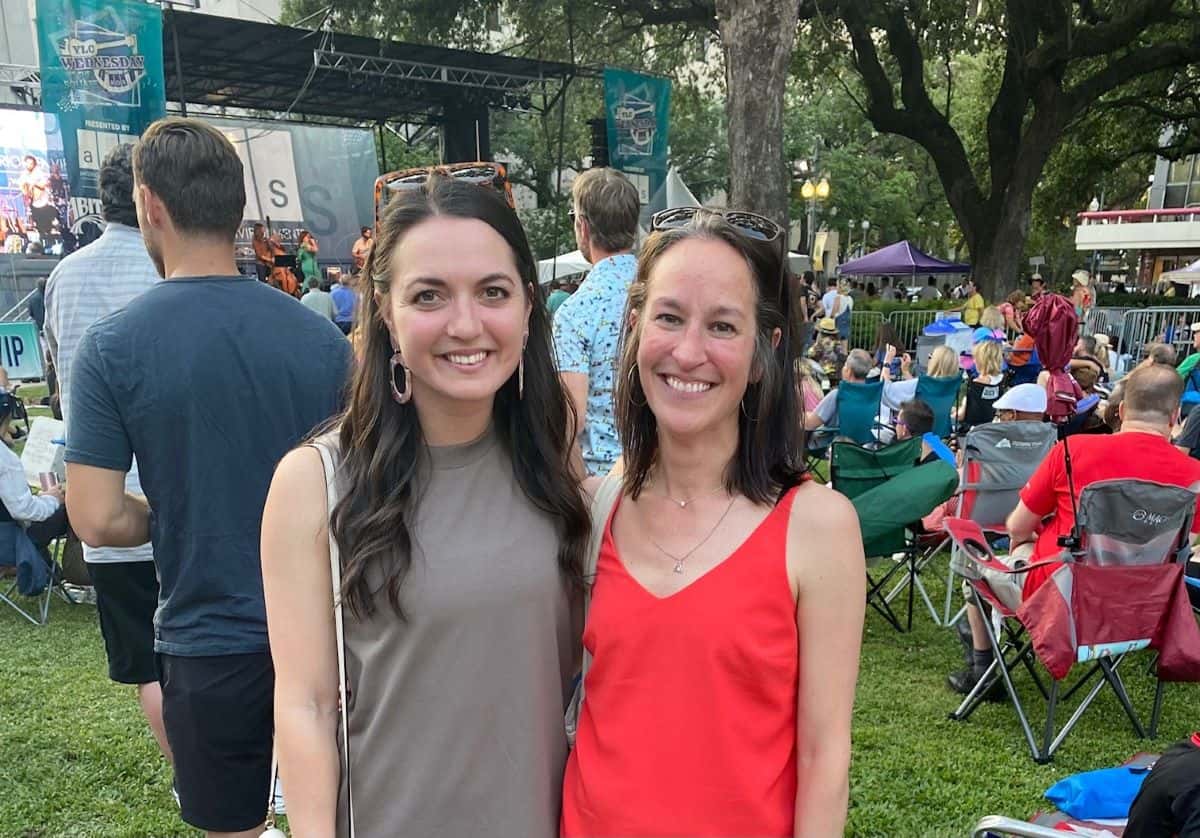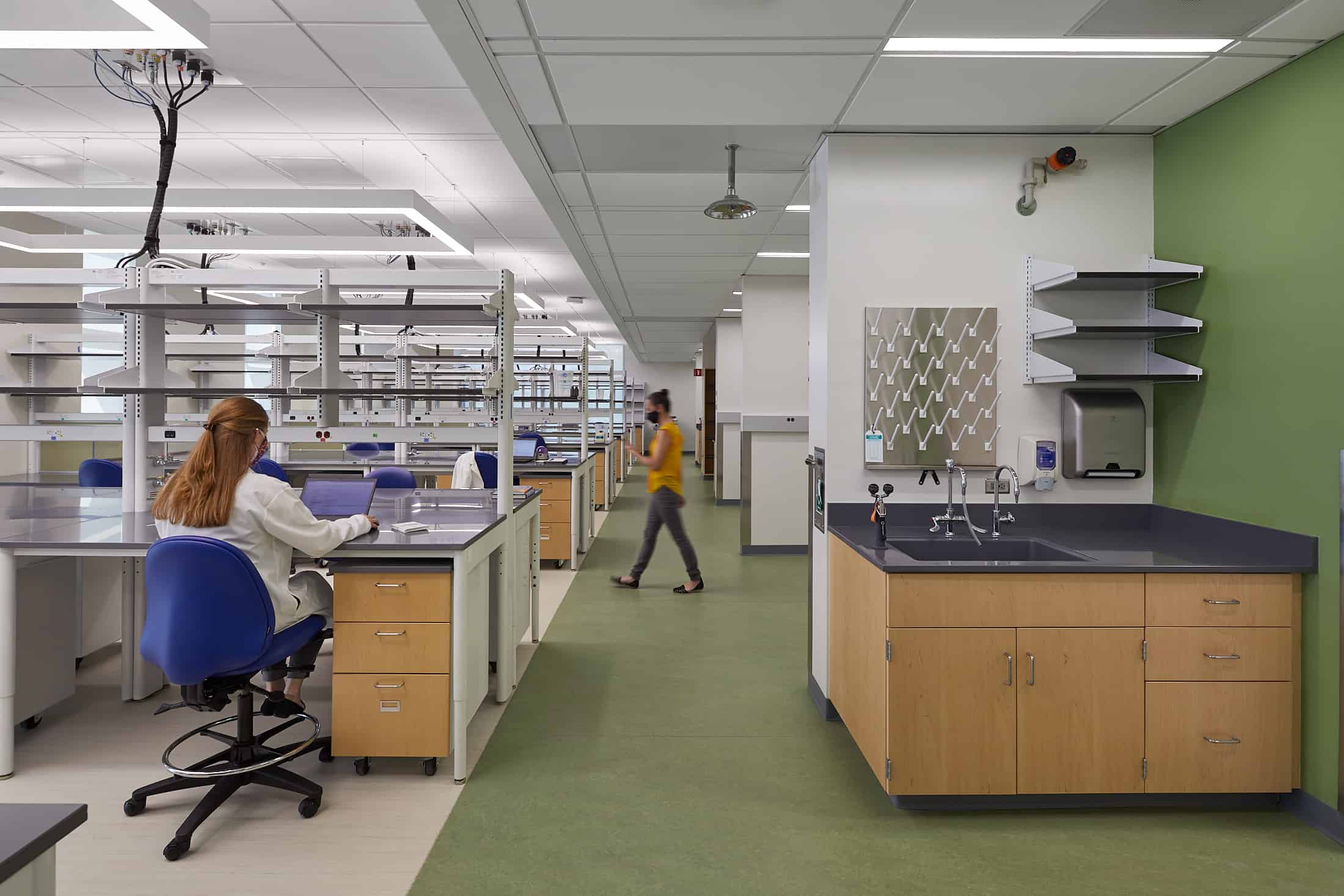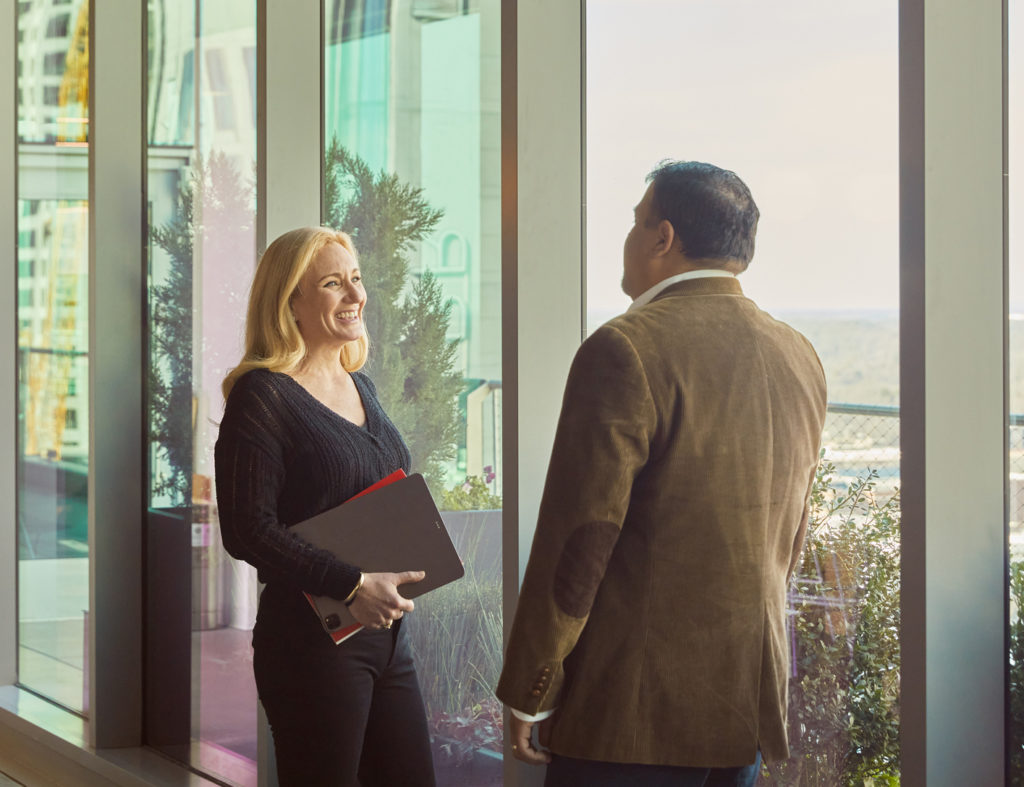Much like our universe, the world of science and technology is ever-expanding. To stay on the cusp of industry trends and best practices, Little’s Interior Architects Michelle Hilliard and Andrea Thompson attended the 21st Annual Lab Design Conference in New Orleans. This year’s conference explored key topics in lab design like flexibility, speed to market, sustainability and return on energy savings.
Other popular topics emphasized the importance of both interior and exterior amenity spaces. Referred to by many presenters as “family rooms” or “living rooms,” collaboration areas continue to be a critical amenity to encourage brainstorming and interdisciplinary learning.
Speakers also stressed incorporating nature into designs to support positive health benefits while enhancing job performance. From an interior perspective, a space can provide a sense of nature through the incorporation of live plants, views of the outside or even photos of nature. In many case studies highlighted, clients accommodated end users by compromising office space in favor of amenity space to deliver comfortable, engaging and productive workplaces.
Now it’s time to pay it forward. In the spirit of sharing knowledge and experience with one another, here are our five key takeaways from the 2022 Lab Design Conference.
KEY TAKEAWAYS
- Flexibility – Designing and planning for the future is a must. Keeping future lab and amenity space top of mind can help achieve the flexibility of a space. Industry leaders recommend using mobile casework, with the only fixed items being sinks and fume hoods.
- Building Systems & Components – While sustainability features (think: stormwater collection, electrification and mechanical systems) can be expensive in the beginning, future energy savings can be even greater. Consider ROI when integrating building systems.
- Safety – Efficiency is key when faced with an emergency. Design safety stations where eyewash stations, emergency shower, spills kits, fire extinguishers and other emergency supplies can be quickly found in the same location.
- Designated Zones – Centralized supply zones aid in eliminating island bench shelving, which tends to collect “stuff” and often wastes limited lab space. Group H (High-Hazard) Occupancy rooms can provide storage for individual containers while mitigating the issue of impeding walkways or being stored in potentially hazardous areas. Although these rooms are expensive to construct, they do not limit future lab use.
- Science on Display – Providing visibility into labs gives researchers an opportunity to showcase their science. This accessibility encourages interdisciplinary learning amongst users within the building and promotes a sense of community and inclusion for individuals outside the building.
Laboratory buildings are mechanically complex and historically have demanded immense amounts of energy. With continued collaboration amongst professionals in lab design, build, construction, retrofit and management, we move closer to designing the facilities of the future.
“When you gather that degree of knowledge, you better your projects. We can bring insight back to the workplace and say, ‘This is how it’s being done,’.”
Andrea Thompson, Interior Architect

See our latest science & technology projects, like the Duke Medical Research Building featured above.

