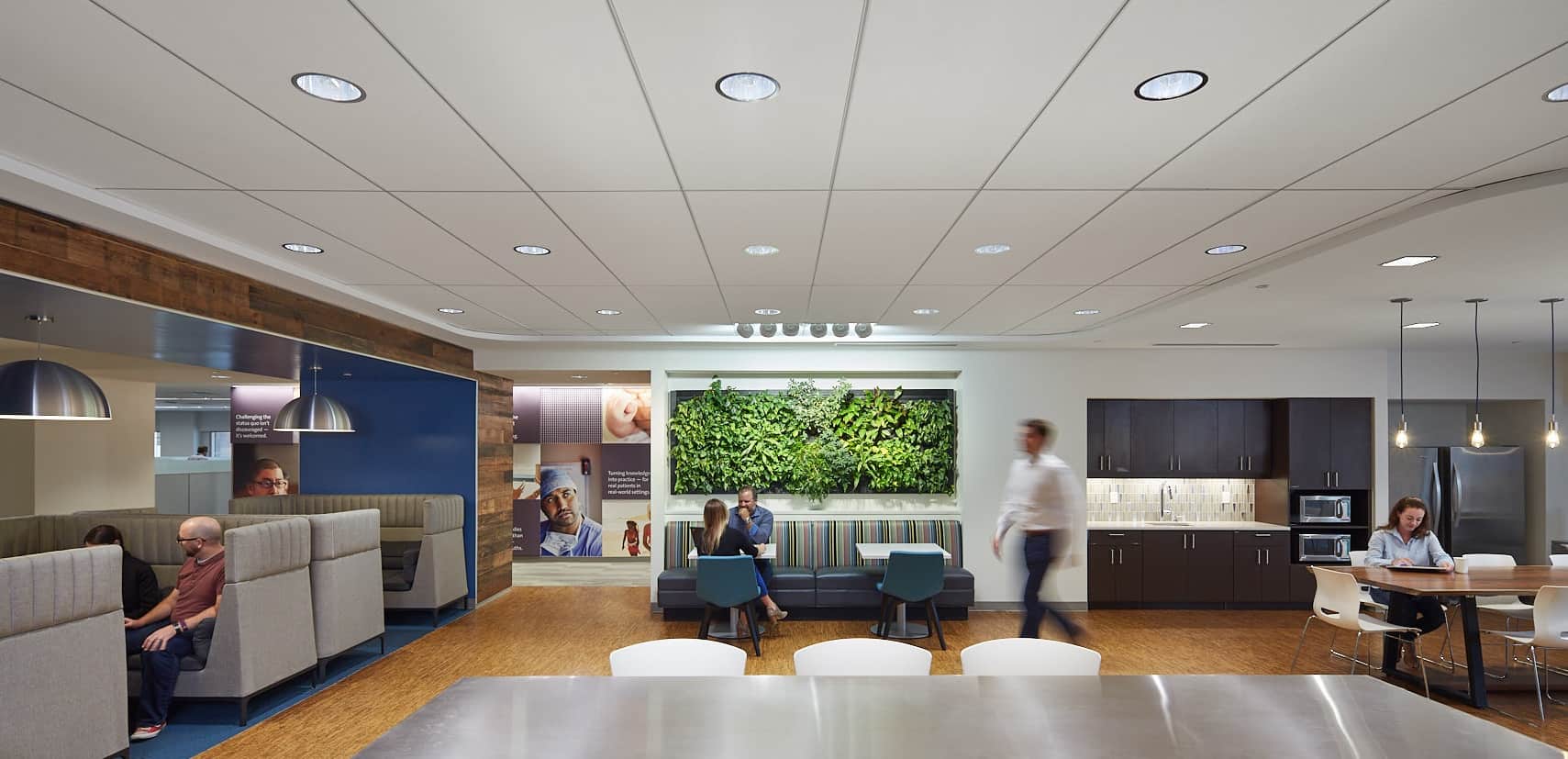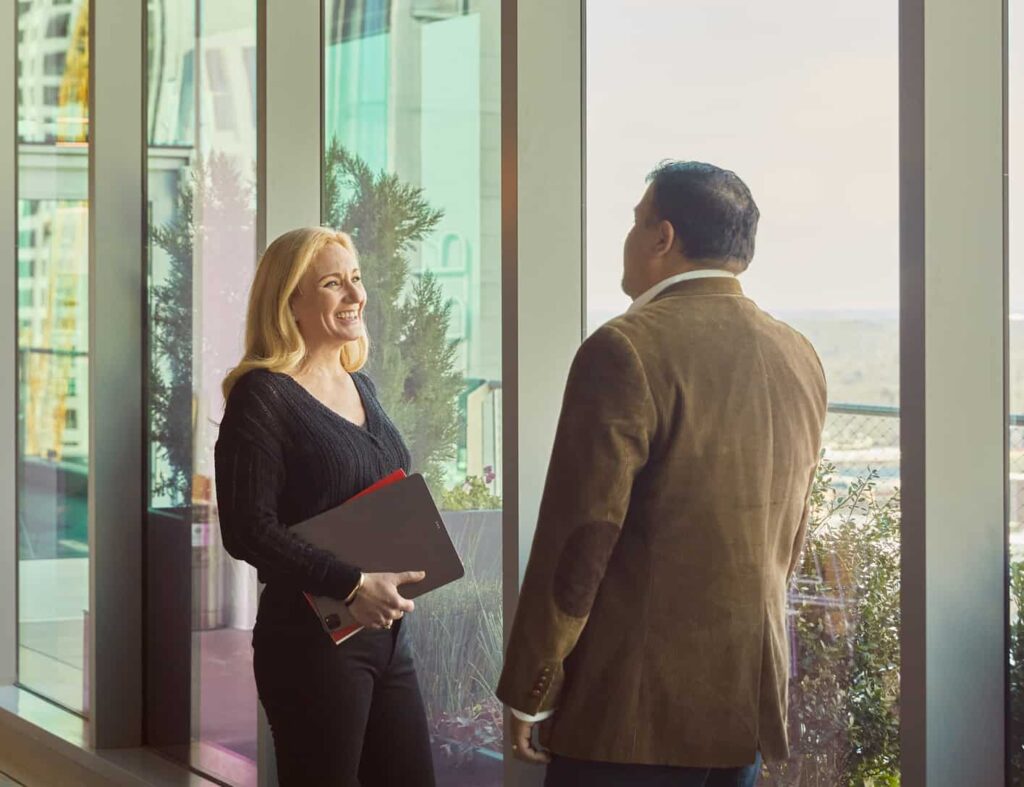
As a business partner with our clients, we find value in helping them anticipate the future. To do this, it’s critical that we continuously learn and stay in front of industry challenges and trends. That’s why Project Manager Maria Peterson, Senior Design Architect David Gange, and Interior Architect Michelle Hilliard recently attended the 20th Annual Lab Design Conference in Philadelphia, PA. Known nationwide as one of the leading conferences for professionals in the design, construction, and management of state-of-the-art laboratory facilities, we were able to learn from subject matter experts and thought leaders in the industry on best practices, market trends, sustainability, and project management. The team also toured uCity Square, a mixed-use destination developed to fuel innovation and collaboration through a combination of office, lab, and retail space.
After connecting and reconnecting with industry professionals, touring top lab facilities, and hearing from industry experts, we’ve summarized our key takeaways from the Conference below.
KEY TAKEAWAYS:
- Flexibility – The science and technology industry is evolving rapidly, and there is an increasing trend toward hyper-flexible and adaptable research and lab space. This will remain a priority.
- Storage – There are long-term effects from the pandemic, specifically with supply chain challenges, which is leading to an increased need for storage space in laboratories. Ample and adequate storage options are needed, with a focus on environmental health and safety.
- Safe Collaboration – Creating space for interdisciplinary connections leads to productivity and innovation. Engaging collaboration spaces are also a crucial element to attracting top talent. However, laboratory facilities have unique needs for collaboration spaces with a focus on safety and security.
- Location, Location, Location – Creating clusters of labs within close proximity of research colleges and universities provides a large talent pool with access to infrastructure and knowledge sharing.
- Wellness – Research shows creating views to the outside, offering appropriate lighting, and increasing natural daylight are proven strategies for decreasing workplace stress. As lab designers we can create comfortable spaces that encourage human interaction and allow employees to rest and restore by focusing on health and wellness elements throughout.
THIS GOT US THINKING…
Throughout the conference, there was a lot of discussion around laboratory coworking spaces, which got us thinking… Clusters are great for talent, but how do we best design coworking spaces in this industry that offer the level of privacy, safety, and security required for important intellectual property? More to come on this soon, stay tuned.
