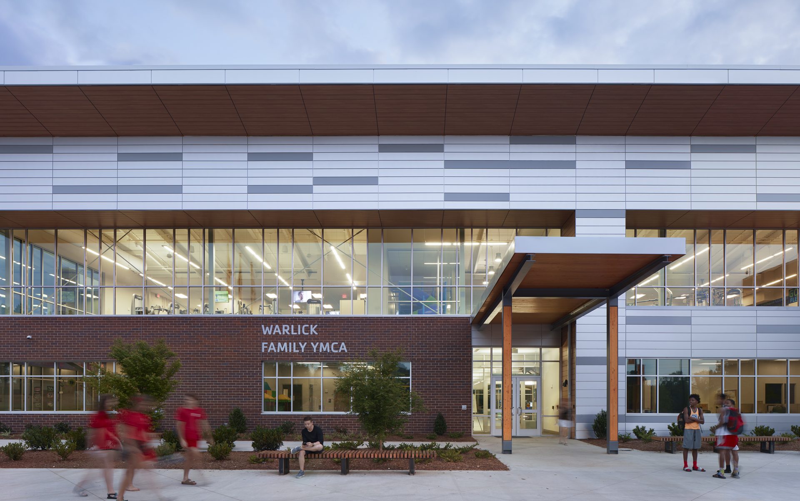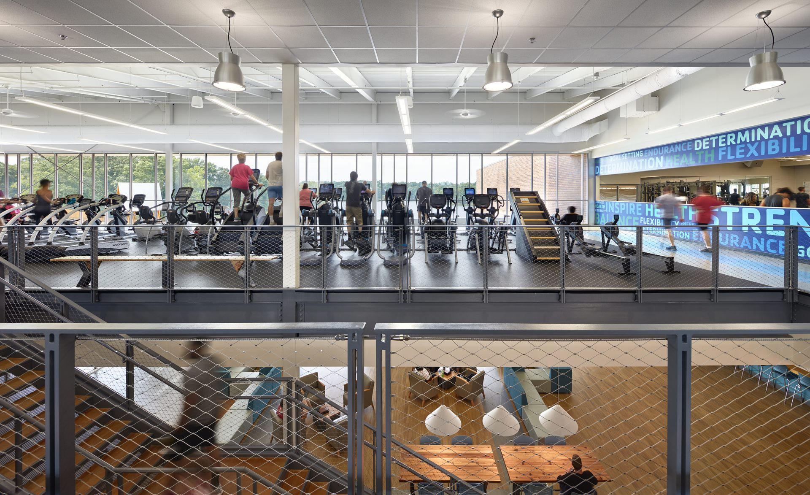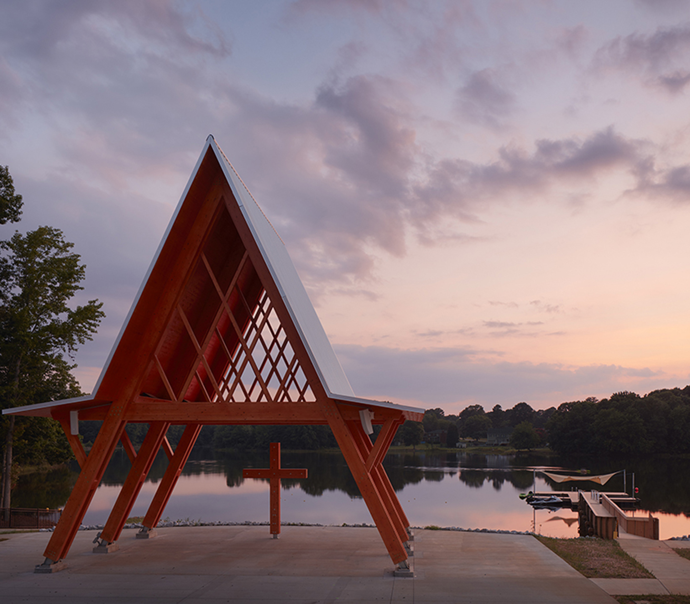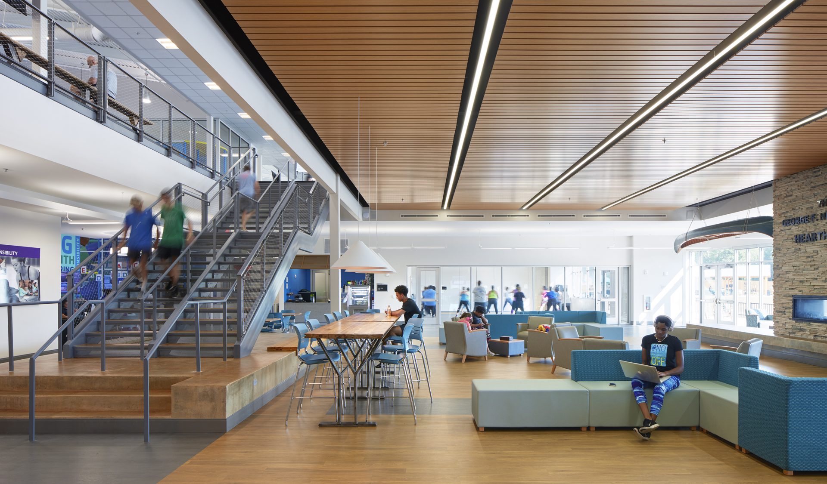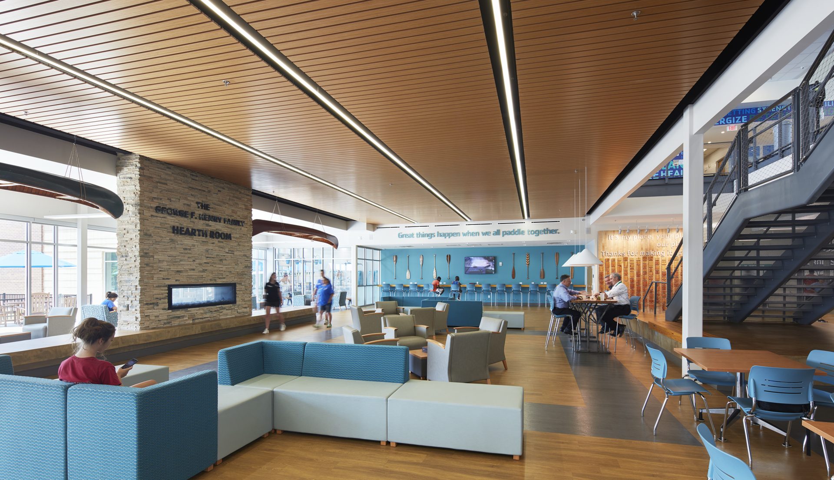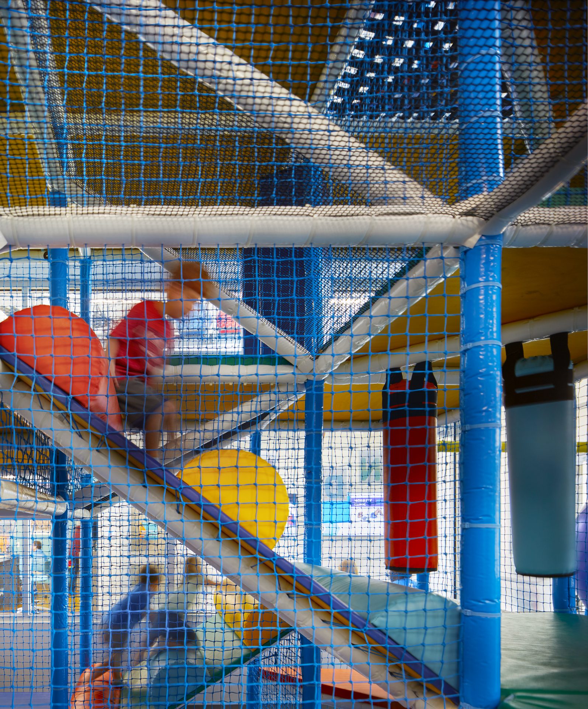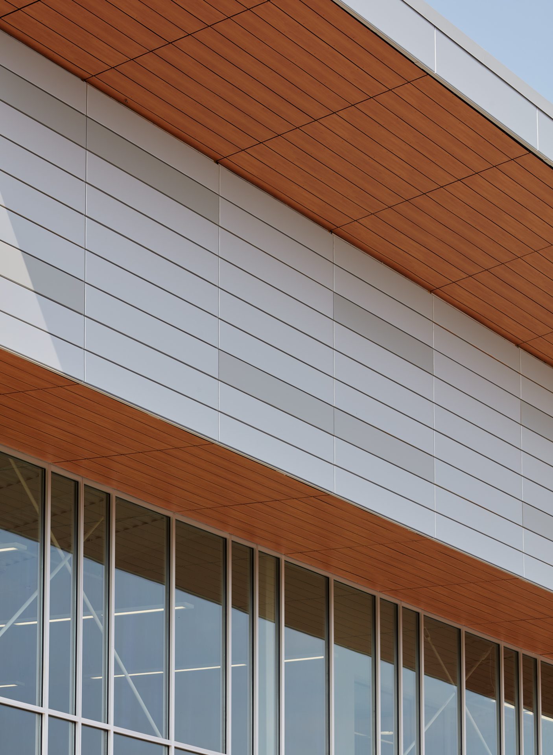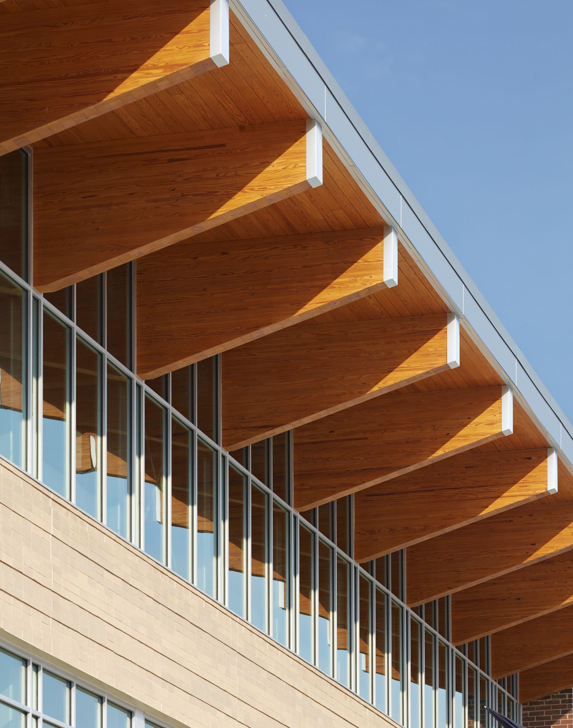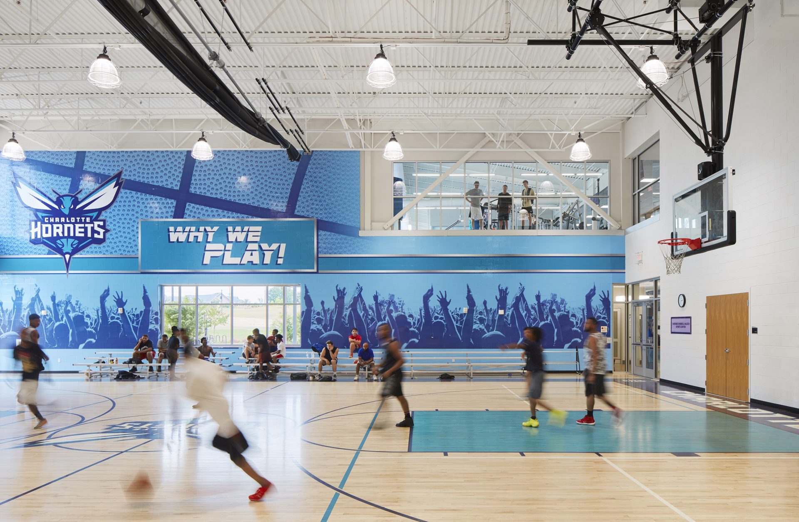
Little
Warlick Family YMCA
Gastonia, NC
Project Type
Civic & Cultural, Interiors, Sports & Recreation
Size
48,000 Square Feet
Design Services
Architecture, Digital Visualization, Interior Architecture
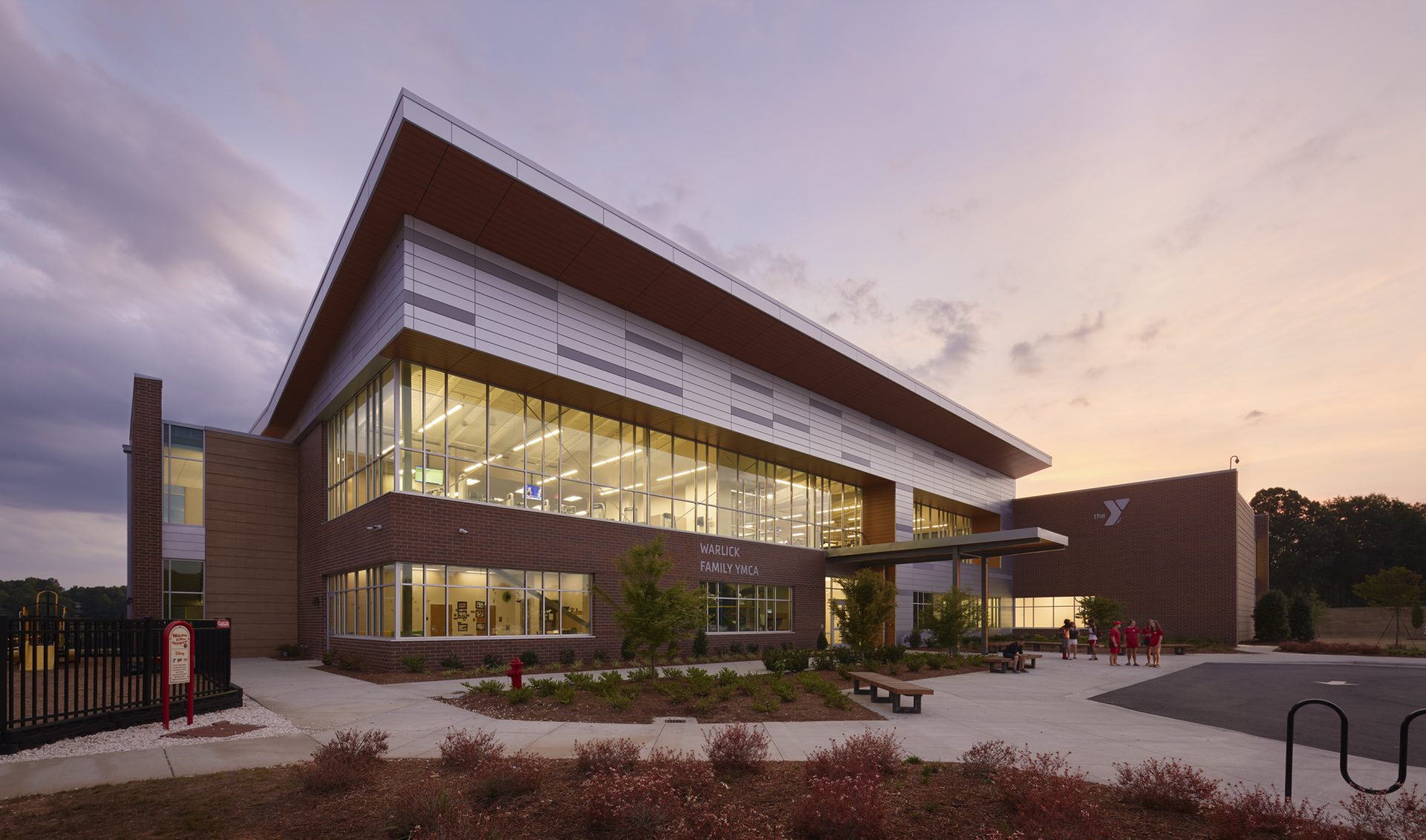
How can we improve community connections through a truly welcoming environment that is driven by the concepts of unity, coalescing, and wellness?
Far more than just a place to work out, the Warlick Family YMCA reimagines what a community center can be. While health and wellness remain at its core, its mission goes beyond to weave the fabric of the community together. Leaders envisioned a vibrant campus where families can connect, linger, care for one another, and foster meaningful, multigenerational relationships.
Design Awards
- IIDA Carolinas Chapter DesignWorks Award
- Business North Carolina Building NC Award Runner-Up
Project Goals
Set against the backdrop of Robinwood Lake, the vision for the Warlick Family YMCA began with a simple question: how can a place help people feel more connected—to each other and to their surroundings?
The team set out to create a central gathering place where community bonds could grow naturally. At the same time, every element of the design was shaped to reflect the calm, restorative qualities of the lake and landscape, bringing that sense of peace into daily experiences throughout the campus.
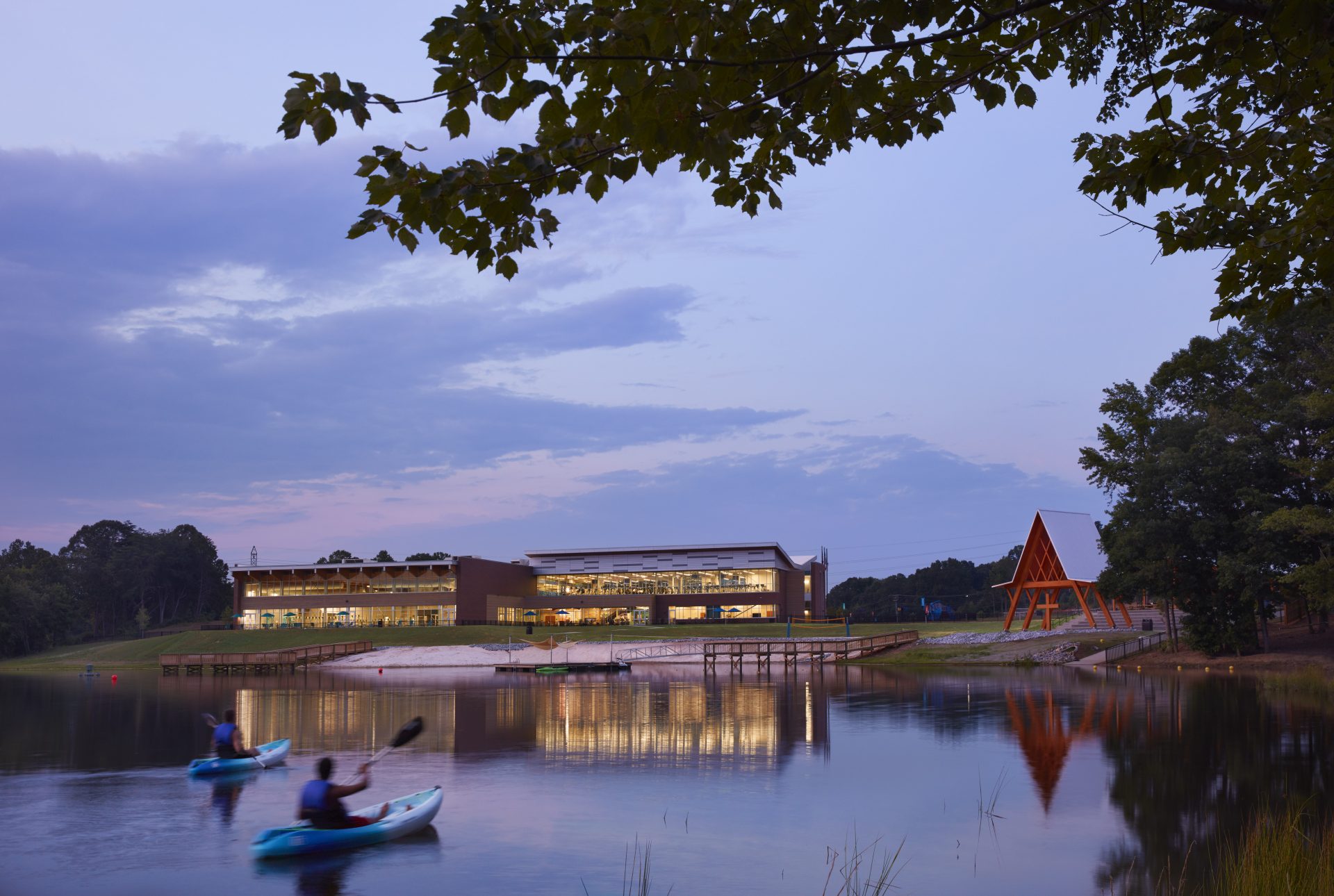
Objectives:
- Create a place of wellness that unites the community
- Actively respond to the adjacent Robinwood Lake
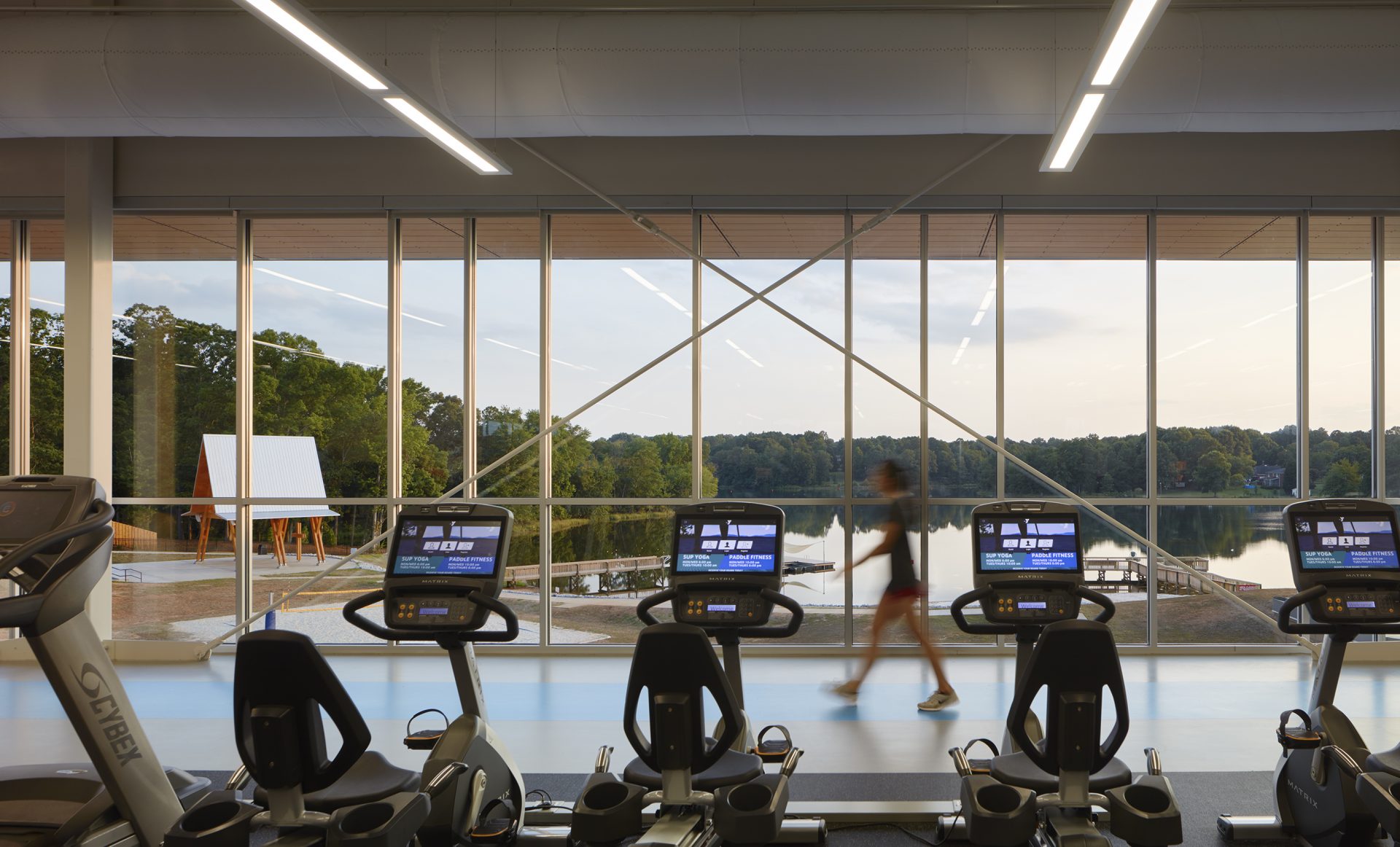
Solutions
The design centers around a hearth—a warm, open space located at the heart of the building, where all circulation paths converge. This central gathering spot invites people to linger, sit, connect, and be part of the activity around them. It also offers a direct view of the peaceful Robinwood Lake.
Connecting a Community
The power of this project’s design lies in the simple and purposeful organization of its complex programmatic components.
The campus was transformed from an inward-facing exercise facility into an outdoor-focused “home” that emphasizes wellness, transparency, and warmth. Just as importantly, it provides a space where community members can gather, learn, and grow together in their pursuit of well-being.
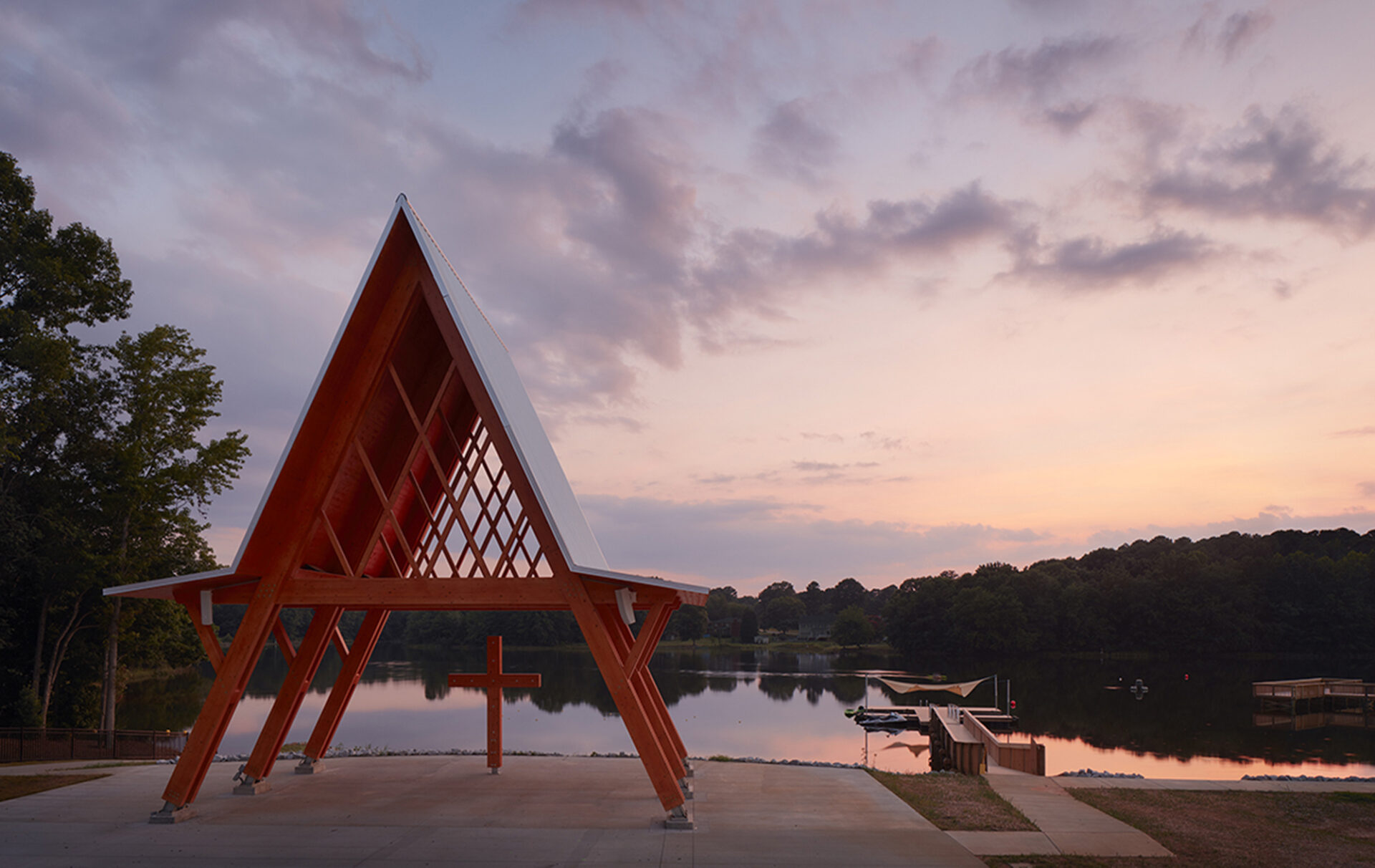
Interior Architecture
Inside, all programmatic elements are stitched with a linear spine and transparency allows every space to connect back to the center.
The use of layered glass and thoughtfully designed spaces supports key WELL Building principles. These features include a strong connection to nature through outdoor views and natural materials, such as warm wood and stone, abundant daylight in every room, and sightlines to the surrounding landscape from nearly every space. Open, welcoming stairwells encourage movement, while clear environmental graphics make it easy to navigate the building. Spaces that foster social connection help reduce isolation and support mental well-being, and healthy snacks are available as part of the focus on overall wellness.
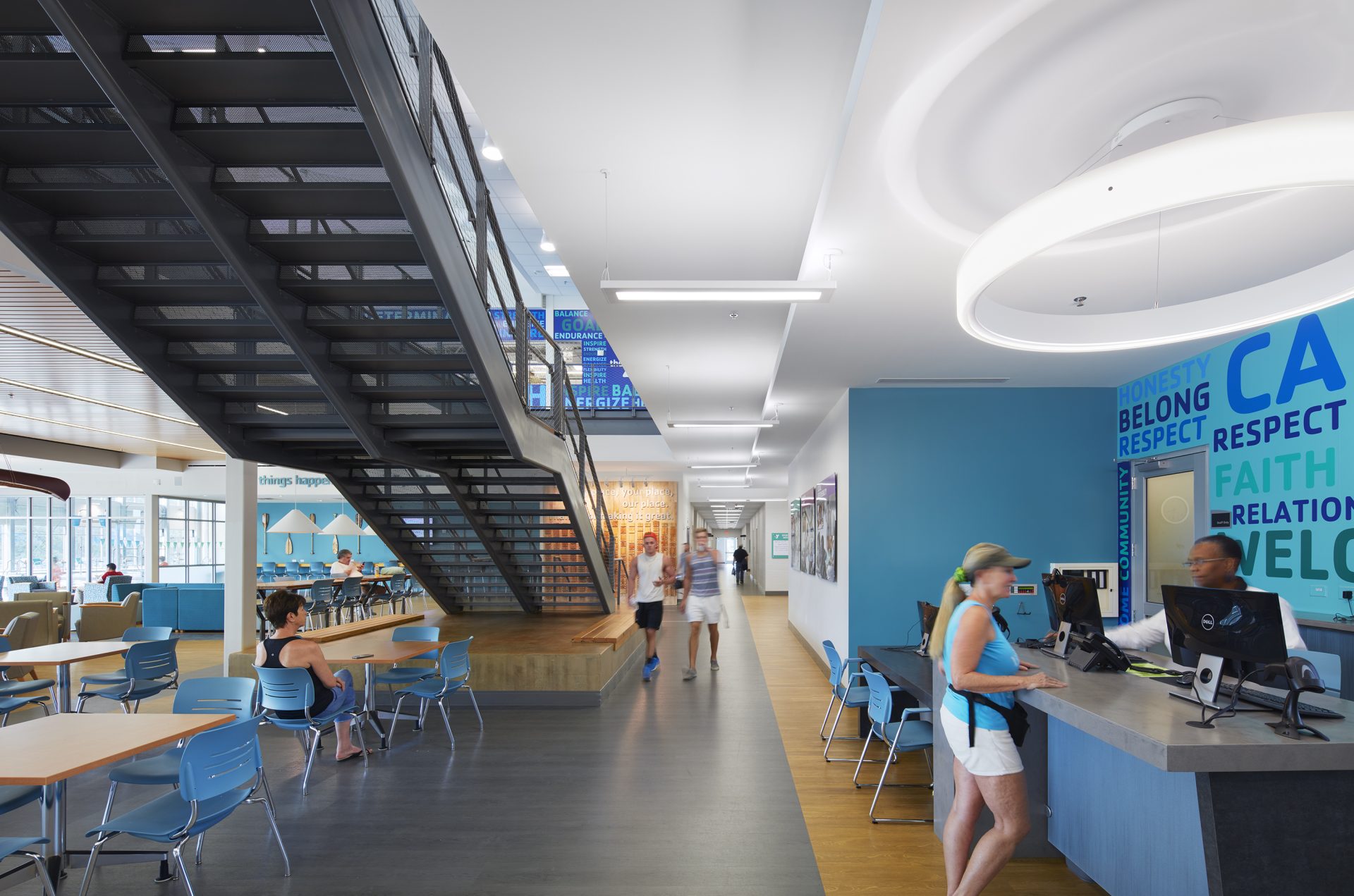
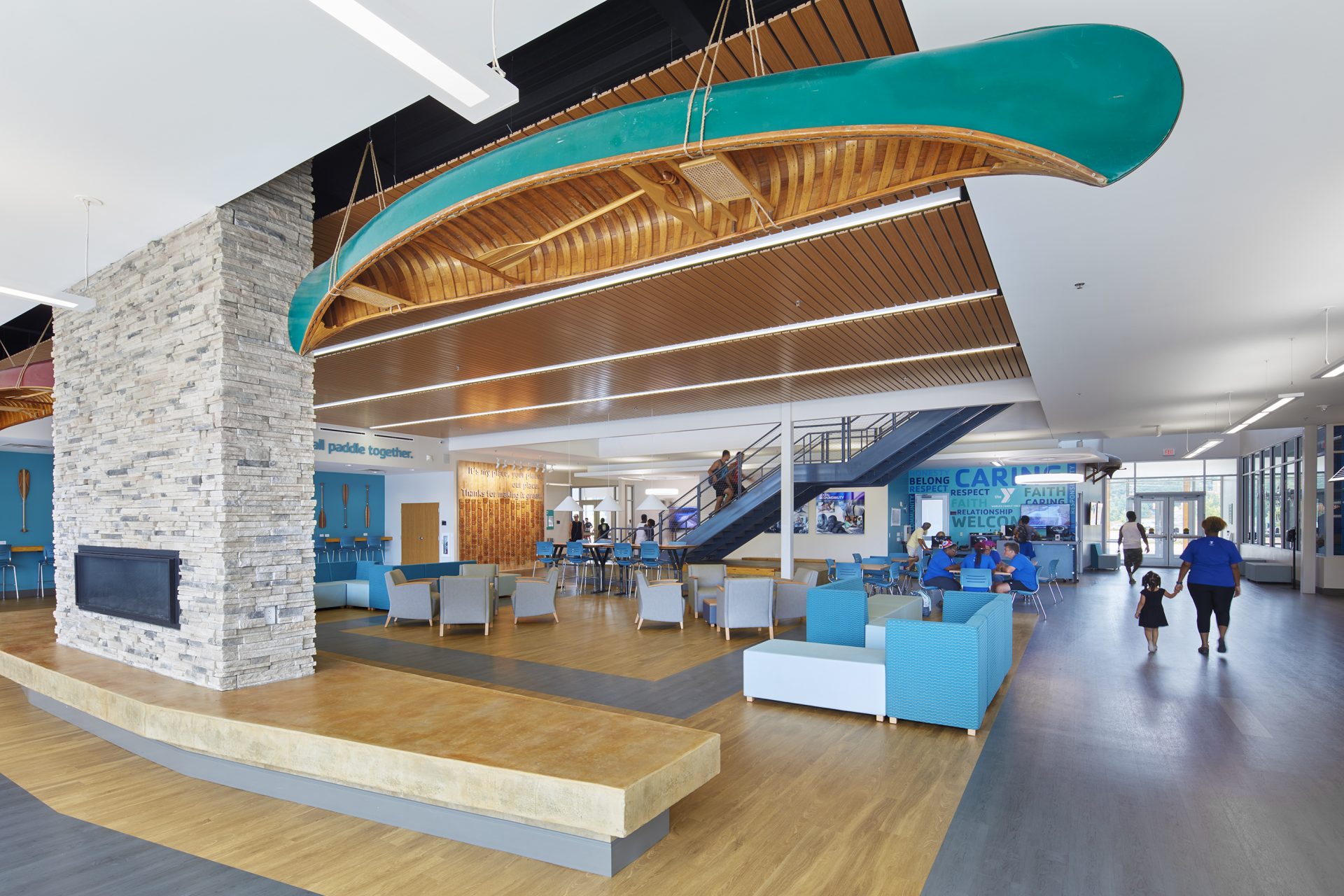
We are an urban YMCA and yet we have this incredible setting. I truly believe this is the most beautiful YMCA in the United States.
Andy Warlick
Co-Founder
Results
The new campus has become a community hub for a diverse demographic, symbolizing progress and hope in Gaston County.
Membership rates have tripled since opening and members regularly boast about an increased feeling of connectivity, peace, and well-being.
