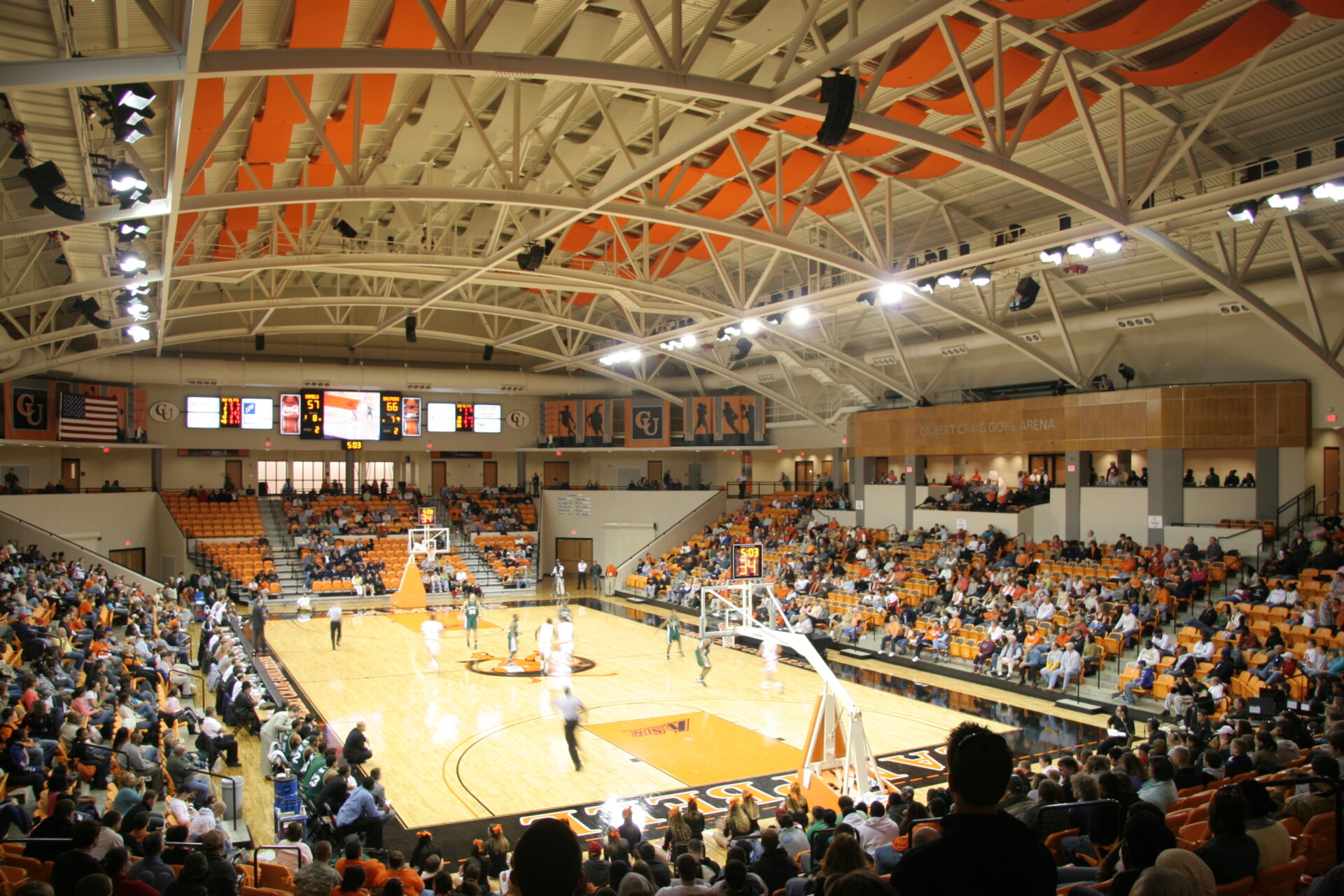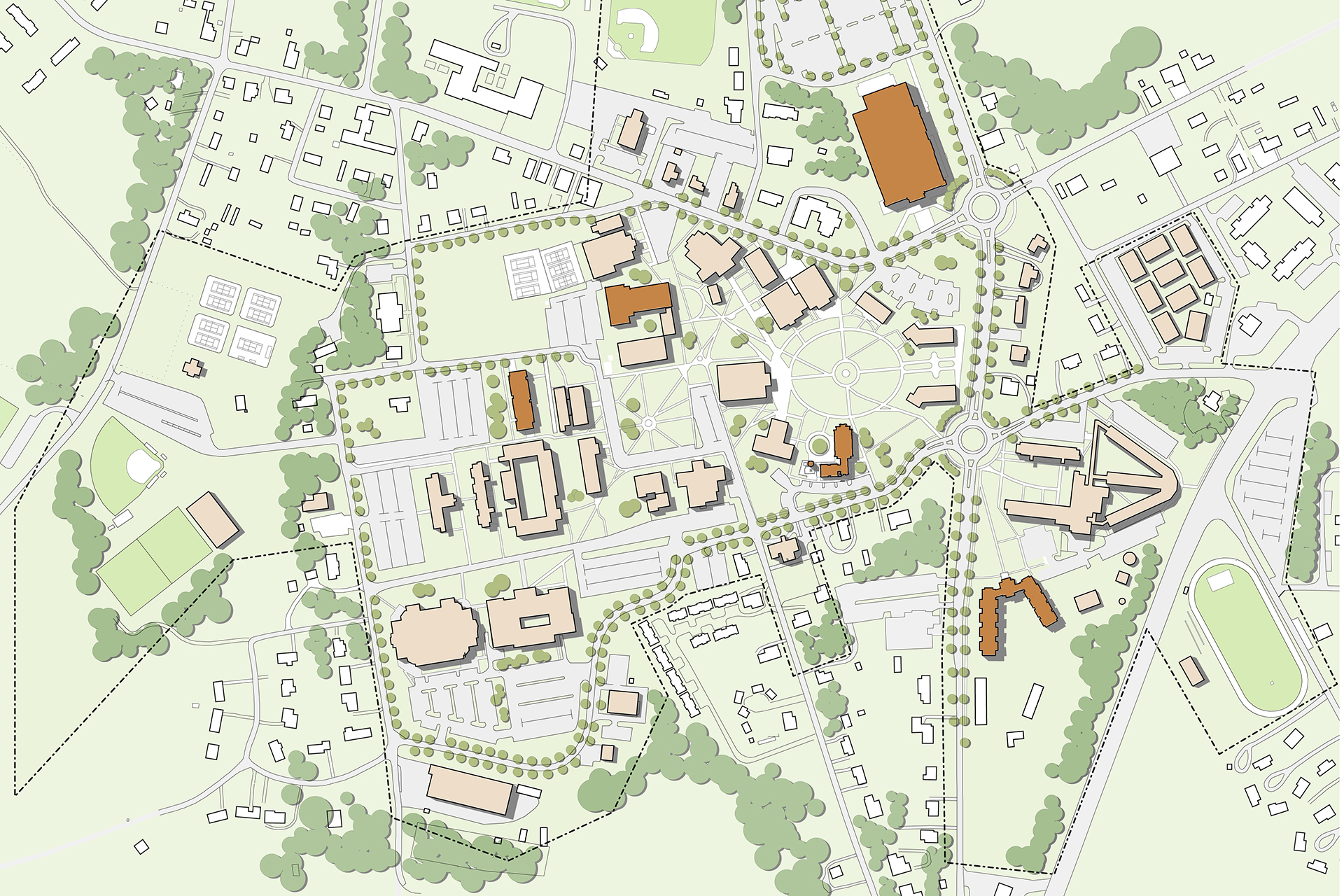
Little
Campbell University
Campus Master Plan
Buies Creek, North Carolina
Size
Campus Master Plan

Campbell University’s master plan is a bold yet thoughtful vision for the future—one that respects its rich heritage while setting the stage for dynamic, strategic growth.
Anchored in the 490-acre main campus in Buies Creek and the adjacent 100-acre health sciences campus along Highway 421, the plan brings together historic architecture, beloved landscapes, and carefully maintained green infrastructure into a unified roadmap for progress.
At the heart of this vision is a commitment to strengthening the physical and experiential ties between the two campuses, reinforcing their shared identity while creating a more cohesive and connected environment. With over 1.6 million square feet spread across 130 structures, the plan organizes development in clearly defined 4-, 8-, and 12-year phases to support intentional, scalable transformation. Driving this effort is Campbell University’s strategic growth plan, which aims to increase its undergraduate enrollment from 3,200 to 3,600 students over the next 8 to 10 years. The master plan not only provides the space to accommodate this growth—it creates a vibrant, engaging, and resilient campus experience that attracts and retains the next generation of students.





