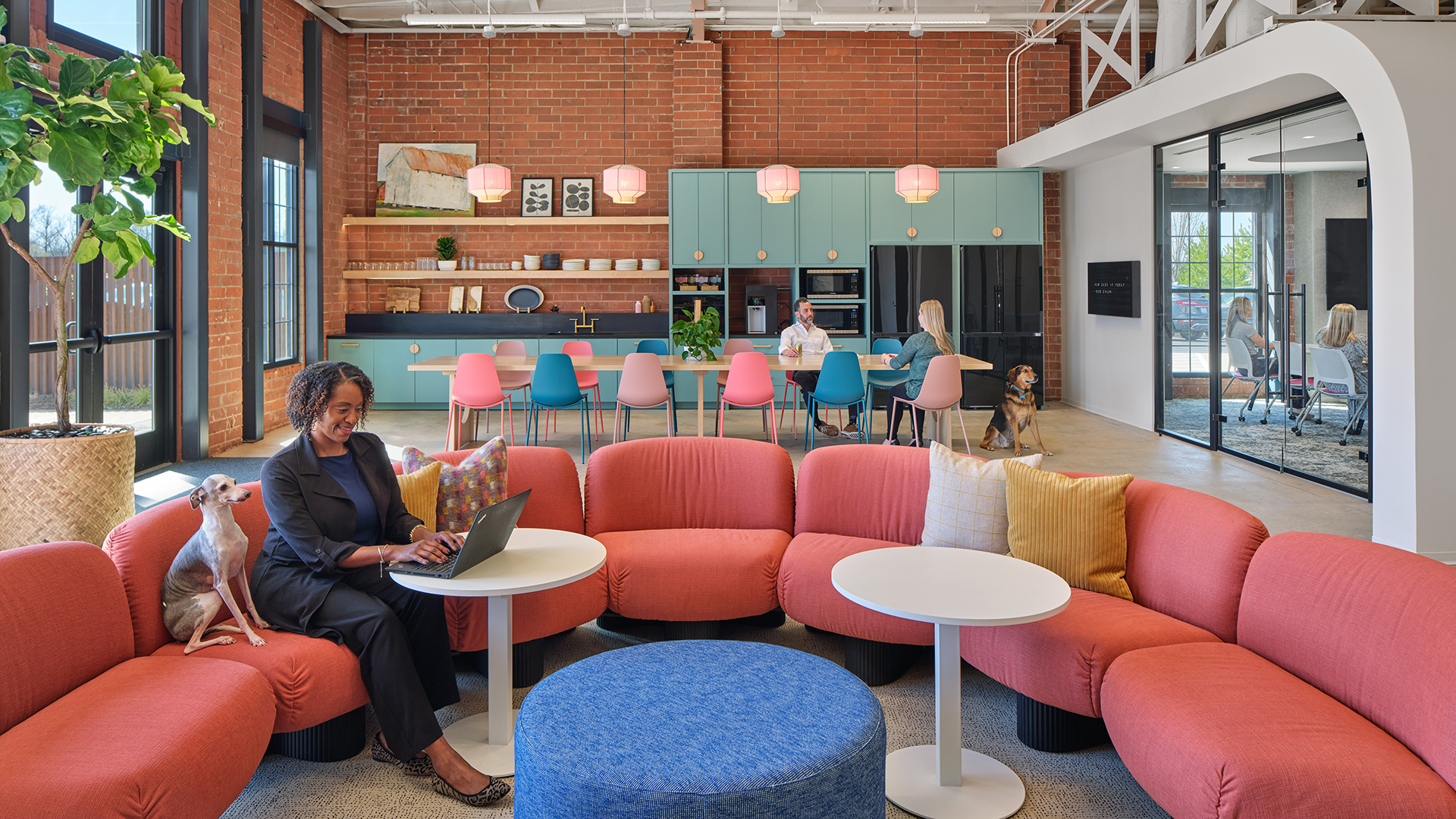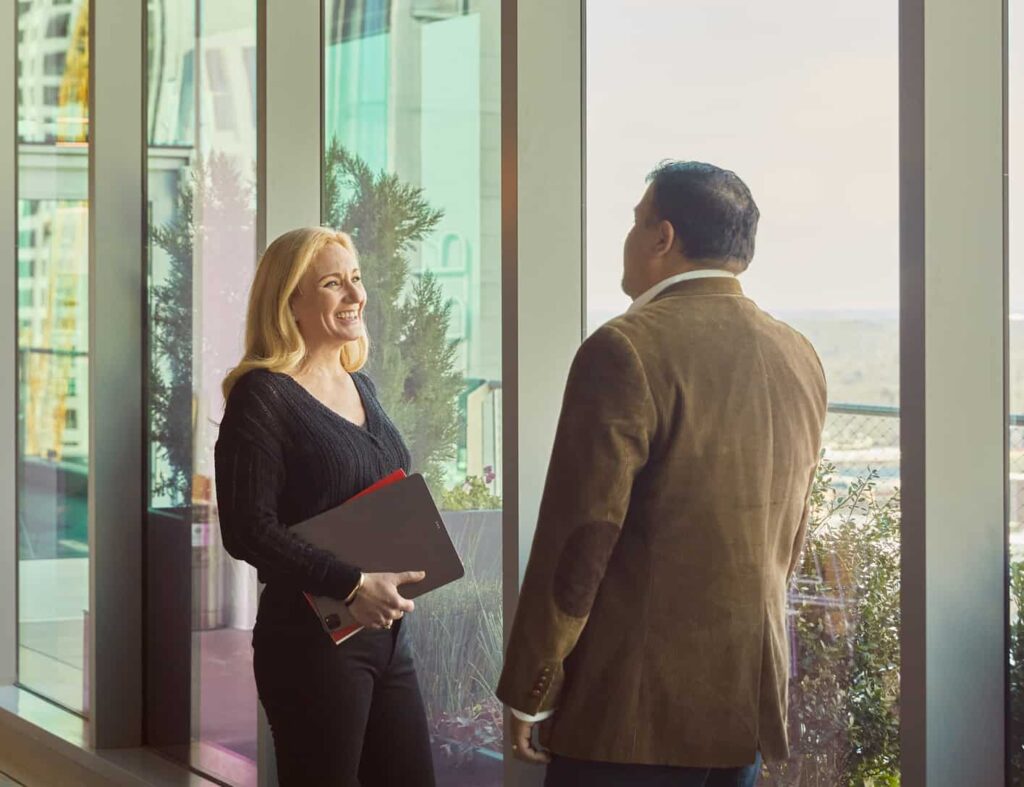Natasha Edwards co-authored this article.
As the world of work continues to evolve, so must the way we design for it. Today’s most effective workplaces are intentionally created to make people feel seen, respected, and empowered. Inclusive design is more than a buzzword; it’s a mindset that puts people at the center. And it starts with one essential element: psychological safety.
Understanding psychological safety is the foundation of inclusive design. Psychological safety is the sense that you can show up as your full self at work—ask questions, take risks, share ideas—without fear of embarrassment or retribution. It’s the invisible scaffolding that supports trust, innovation, and collaboration.
WHY PSYCHOLOGICAL SAFETY MATTERS IN WORKPLACE DESIGN
Considering psychological safety in workplace design is essential because space powerfully communicates value. Environments that support privacy, reduces stress, and encourage respectful interaction can be the difference between a workplace that merely functions and one that truly thrives.
Organizations that prioritize psychological safety often see better employee retention, higher engagement, and stronger team performance. Our clients like Garnder Skelton and Dress for Success have famously built cultures around this principle—and they back it up with planning and spaces that reflect those values: quiet zones for deep focus, transparent meeting rooms to demystify decision-making, and common areas that invite open dialogue.
CASE STUDY: DRESS FOR SUCCESS
For 25 years, Dress for Success Charlotte has been a vital resource for women in the local community, helping unemployed and underemployed women achieve economic independence through no-cost programs, development tools, and professional attire. We’re honored to partner with them on the design of their new office, opening in Fall 2025.
At the heart of this project is a shared vision:
To create an uplifting and inspiring boutique experience supporting women on their path to economic independence,
In a place that allows clients to feel comfortable, valued and free to embrace their individuality,
So that Dress for Success can thrive as a place to empower Women Who Inspire.
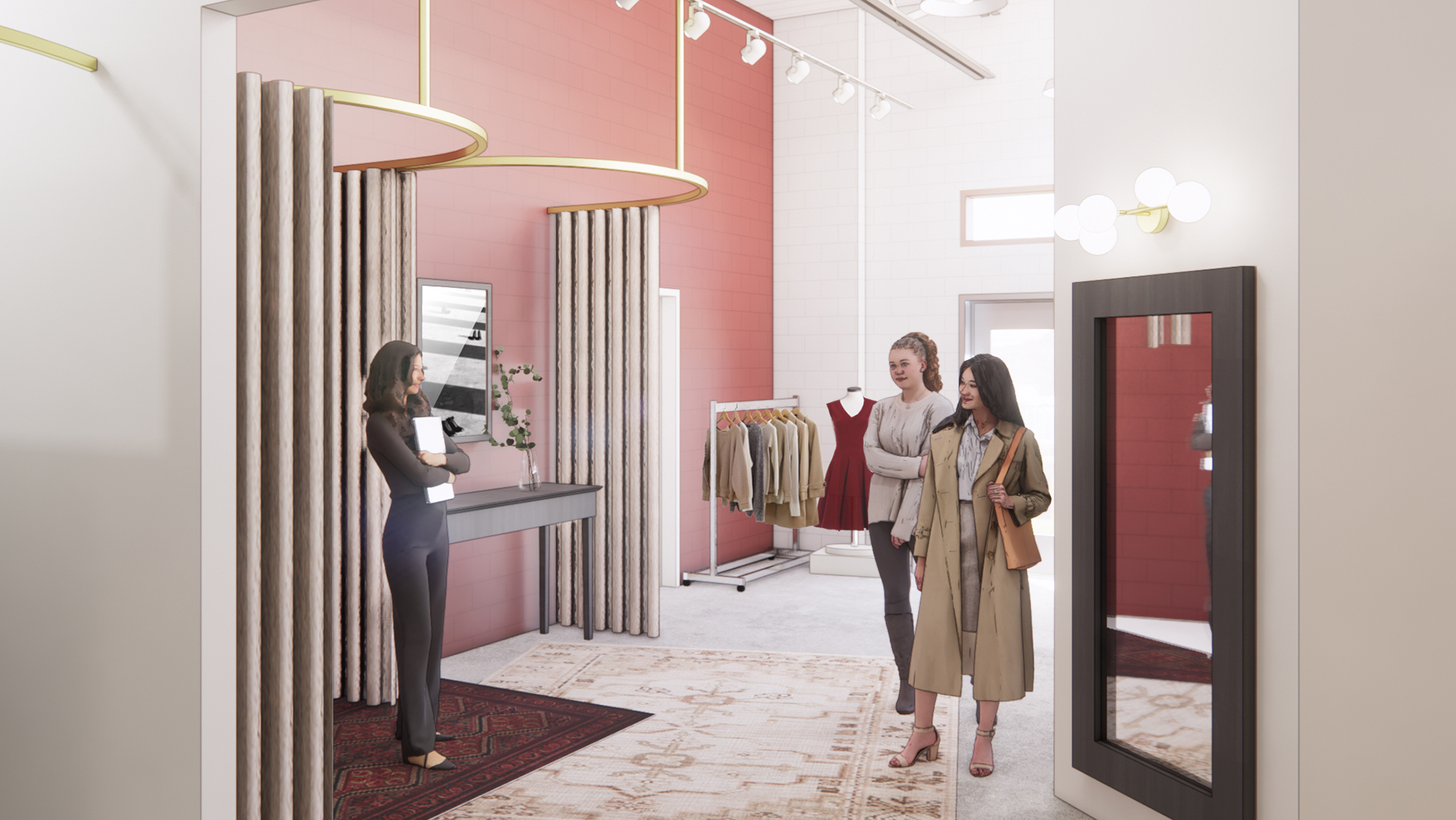
Psychological safety is central to this mission. The women who walk through the doors of Dress for Success are often navigating moments of vulnerability, transition, and growth. It’s essential that the space meets them with dignity, respect, and a sense of belonging.
That’s why the boutique was designed as a true sanctuary—a private, supportive environment where women can be styled without interruption or exposure. Every design choice reinforces the message that they are worthy, welcome, and in control of their journey. It’s not just about clothing—it’s about confidence, care, and creating a foundation for lasting success.
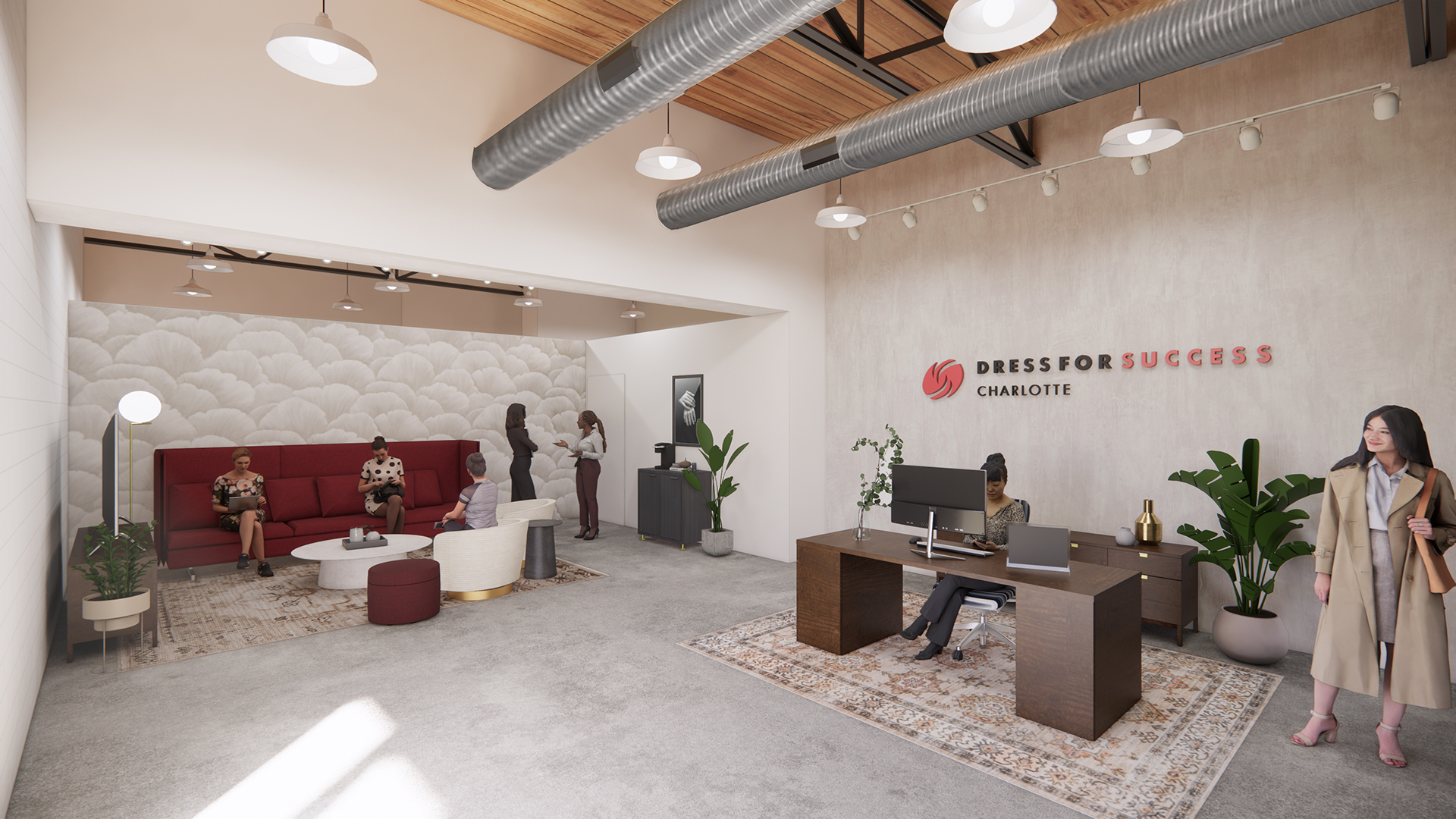
As Emily Wheeler, Executive Director of Dress for Success Charlotte, explains, “More often than not, when a client visits [us] for the first time, she’s nervous and often hesitant about what’s to come. The physical space she enters into is the first indicator to her that she is safe and can trust the organization. Our staff and volunteers can’t build trust without developing that sense of safety—and safety is the foundation for confidence and community.”
The new facility delivers on that promise, offering physical and psychological space for women to connect, grow, and be seen. Natural light, biophilic elements, and thoughtful design features invite clients to take a deep breath, feel grounded, and envision new possibilities.
HOSPITALITY IN THE WORKPLACE SETS THE INTENTION FOR PEOPLE AND SPACE
Think about the most memorable hosted experience you’ve ever had—whether at a friend’s home, a boutique hotel, or a vibrant community space. What made it stand out? Chances are, it made you feel comfortable, valued, and genuinely welcome.
Now imagine bringing that same spirit of care and intentionality into the workplace.
Designing with hospitality in mind begins at the front door. Reception areas should feel like a warm welcome—not a checkpoint. Cozy furnishings, calming scents, warm lighting, and clear signage can instantly put people at ease, setting the tone for the experience that follows.
But hospitality shouldn’t end at first impressions. It lives in the everyday details: a well-stocked break room that invites connection, access to natural light that lifts the mood, flexible furnishings that adapt to individual needs, and spaces that evolve in response to employee feedback. These design elements may seem small, but together they send a powerful message—people aren’t just accommodated; they’re genuinely cared for.
And when people feel cared for, they show up more fully, collaborate more openly, and contribute more meaningfully. Hospitality, in this sense, isn’t just a design principle—it’s a cultural foundation for thriving teams and workplaces.
CASE STUDY: GARDNER SKELTON
Gardner Skelton’s 20,000-square-foot office in Charlotte’s NoDa arts district is a transformative example of adaptive reuse. It reimagines what a law firm can feel like when wellness, creativity, and hospitality are placed at the heart of design.
As a woman-owned firm, Gardner Skelton embraced a bold vision: to create a healthy, inclusive, and uplifting workplace that nurtures the physical, mental, and emotional well-being of its team—including their furry four-legged colleagues. The result is anything but traditional. Natural light, vibrant art, and thoughtful amenities combine to create a people-first environment that supports focus, collaboration, and joy.
Hospitality is expressed in every detail. From the moment you arrive, the space signals welcome, beginning with a street-level mural painted by local artist, Krystle Baller, that celebrates the firm’s identity and the creative spirit of NoDa. The artwork features iconic legal figures like Ruth Bader Ginsburg and Perry Mason alongside partners Nicole Gardner and Heather Skelton, who are crowned in tribute to Charlotte, the Queen City. It’s a joyful expression of place that sets a new standard in the legal industry.
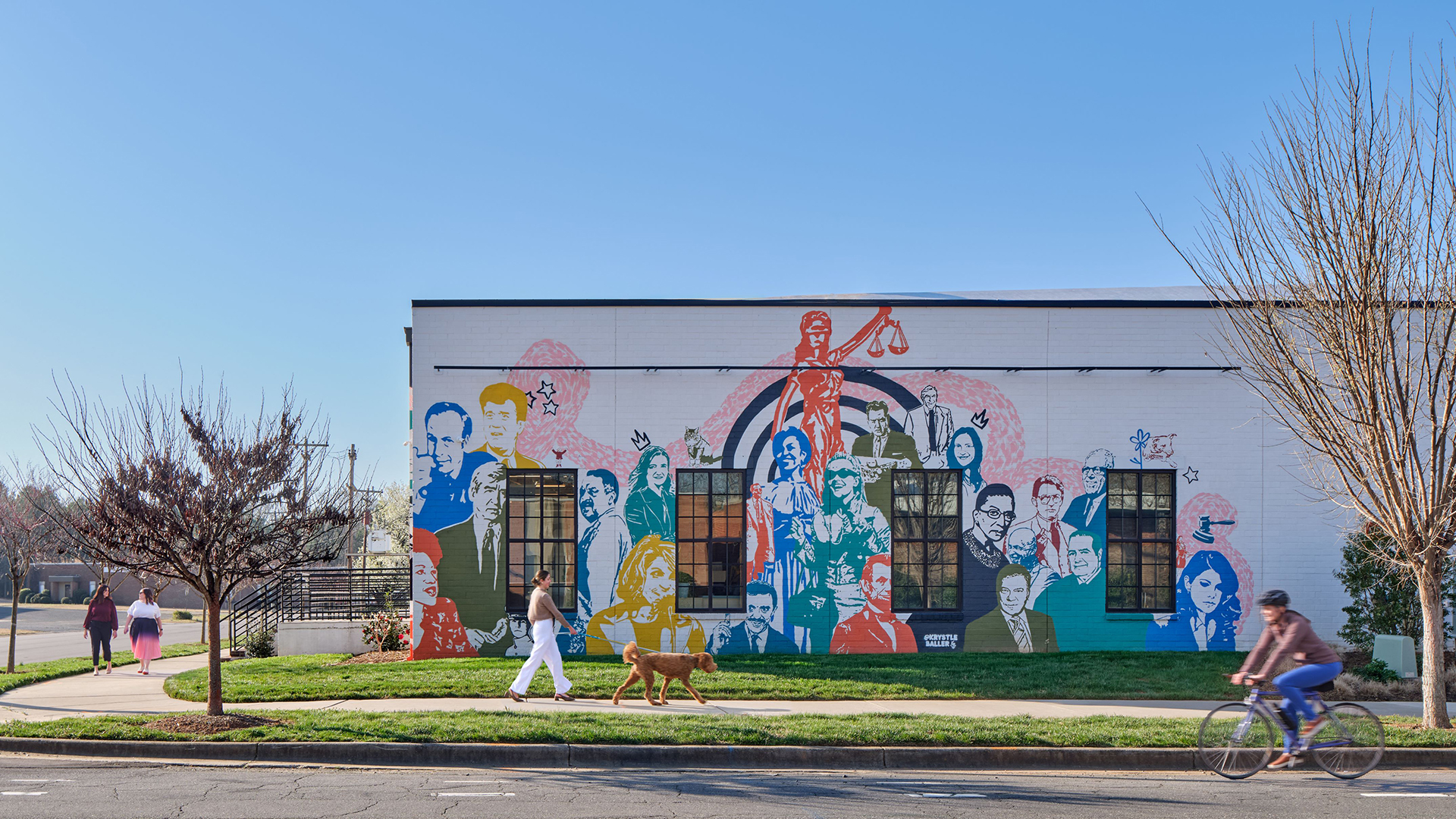
Inside, the office is comfortable, healthy, and filled with natural light. It honors the building’s past while embracing a modern, biophilic sensibility. “Urban garden” work zones invite daylight and greenery into the space, improving air quality and supporting focus. These areas are designed to be shared by people and pets, offering a relaxed, collaborative atmosphere that encourages both productivity and comfort.
A strong connection to the outdoors was a priority for the firm. A “leashed” pathway winds through the urban gardens to a hybrid indoor-outdoor café, where team members can pause, recharge, and enjoy the calming sounds of waterfalls and the aroma of herbs and native plantings.
At Gardner Skelton, hospitality isn’t an afterthought. It’s a guiding principle that shapes both culture and space. As Founding Partner Nicole Gardner puts it, “Our vision for ourselves is not that we are like every other law firm. You see, when you walk in, that we’re a little bit different. This space tells people that we’re approachable. It reinforces that there’s not one way to practice law.”
That philosophy is reflected throughout the office. As a result, the space doesn’t just support work—it evokes creativity and joy.
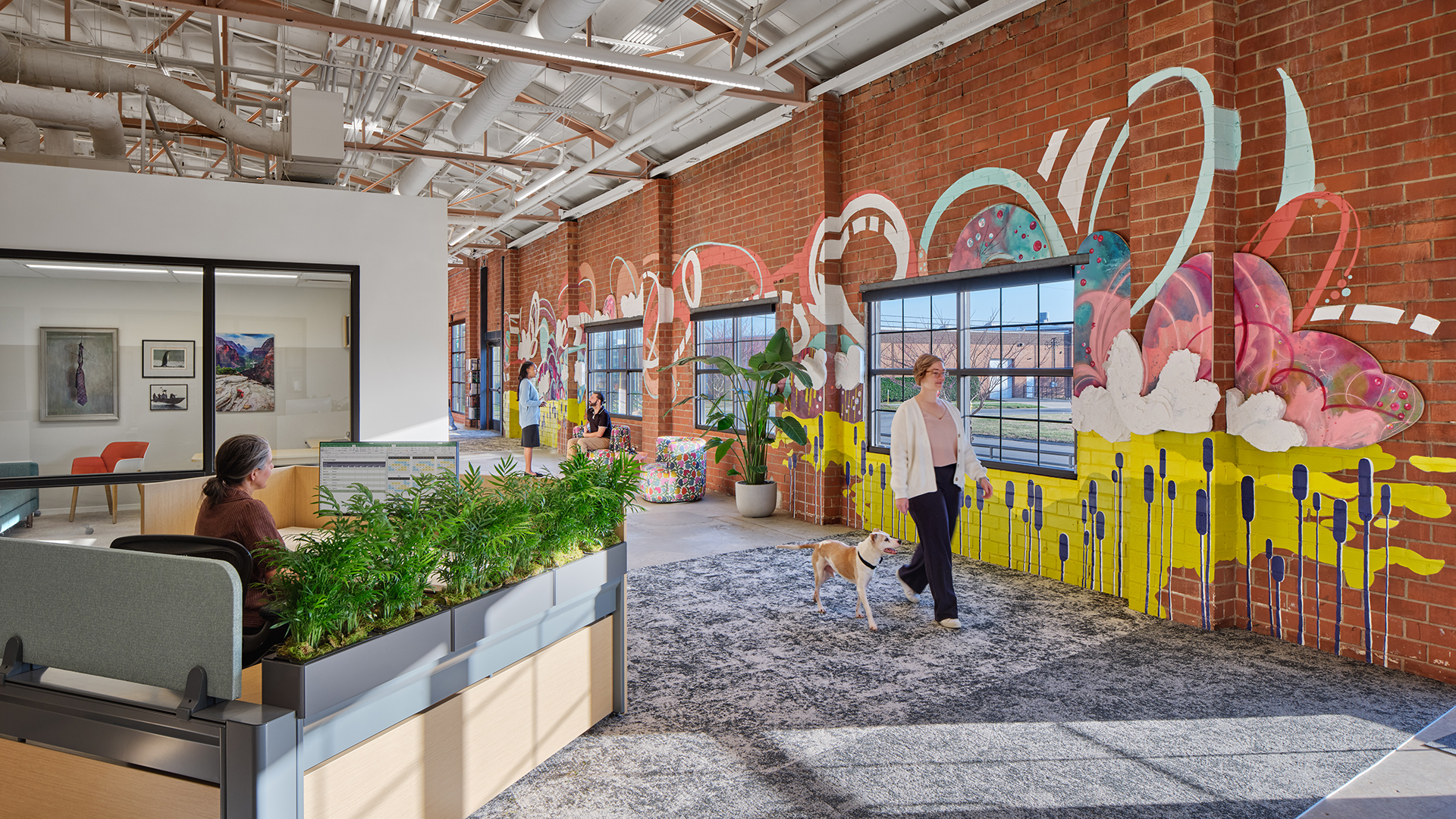
LAYING THE FOUNDATION FOR SAFETY & HOSPITALITY
Creating inclusive workplaces doesn’t happen by accident. It requires intentional design strategies that prioritize safety, belonging, and shared experience from the ground up.
- Hospitality as a Two-Way Experience1
True hospitality is more than offering comfort—it’s a reciprocal relationship rooted in care and mutual respect. Inclusive spaces empower employees to shape their environment, not just occupy it. Shared areas like lounges, kitchens, and break rooms should feel equally welcoming to everyone, regardless of role or title.
Design can foster a sense of collective ownership by encouraging participation, connection, and belonging. It’s not just about making spaces look warm and inviting, but ensuring they genuinely feel that way for all who enter. - Cultural Expression and Safety
In a truly inclusive workplace, people should feel safe expressing their identities. That might mean providing prayer or meditation rooms, displaying diverse artwork, or accommodating different cultural norms around privacy, interaction, and sensory experience.
Intentional flexibility supports these expressions. Quiet nooks offer solitude, open areas foster community, and subtle design cues—like materials, color, and light—can help individuals feel at home across cultures. - Addressing Power Dynamics Through Space
Design can unintentionally reinforce hierarchies, undermining psychological safety. Private offices for leadership, siloed layouts, or selective access to amenities may send subtle signals about who belongs where.
Equitable design redistributes these cues. Daylight, views, ergonomic furniture, and access to shared spaces should be available to all—regardless of title. This approach encourages collaboration, levels the playing field, and signals that every person, from clients to interns, matters equally.
Little’s DC office is a prime example of how design can address power dynamics through space. All employees sit at open workstations, regardless of seniority. The floor plan was designed to maximize access to daylight, with workstations distributed across the space so everyone benefits from natural light throughout the day.
Shared spaces like kitchens, huddle areas, and meeting rooms are evenly placed across floors, encouraging interaction and equal access. We’ve also incorporated a variety of work settings—ranging from collaborative zones to quiet nooks—to support different work styles and needs. - Rituals of Welcome and Participation
The workplace experience begins with how people are welcomed and continues through the rituals that define daily life. Are there spaces designed for onboarding and mentorship? Are signage, graphics, and spatial cues inclusive and easy to navigate?
Even small details—how desks are arranged, how rooms are labeled—can communicate inclusion or exclusion. When space supports meaningful rituals like daily huddles, team lunches, or moments of celebration, it fosters a sense of community and encourages people to show up as their full selves.
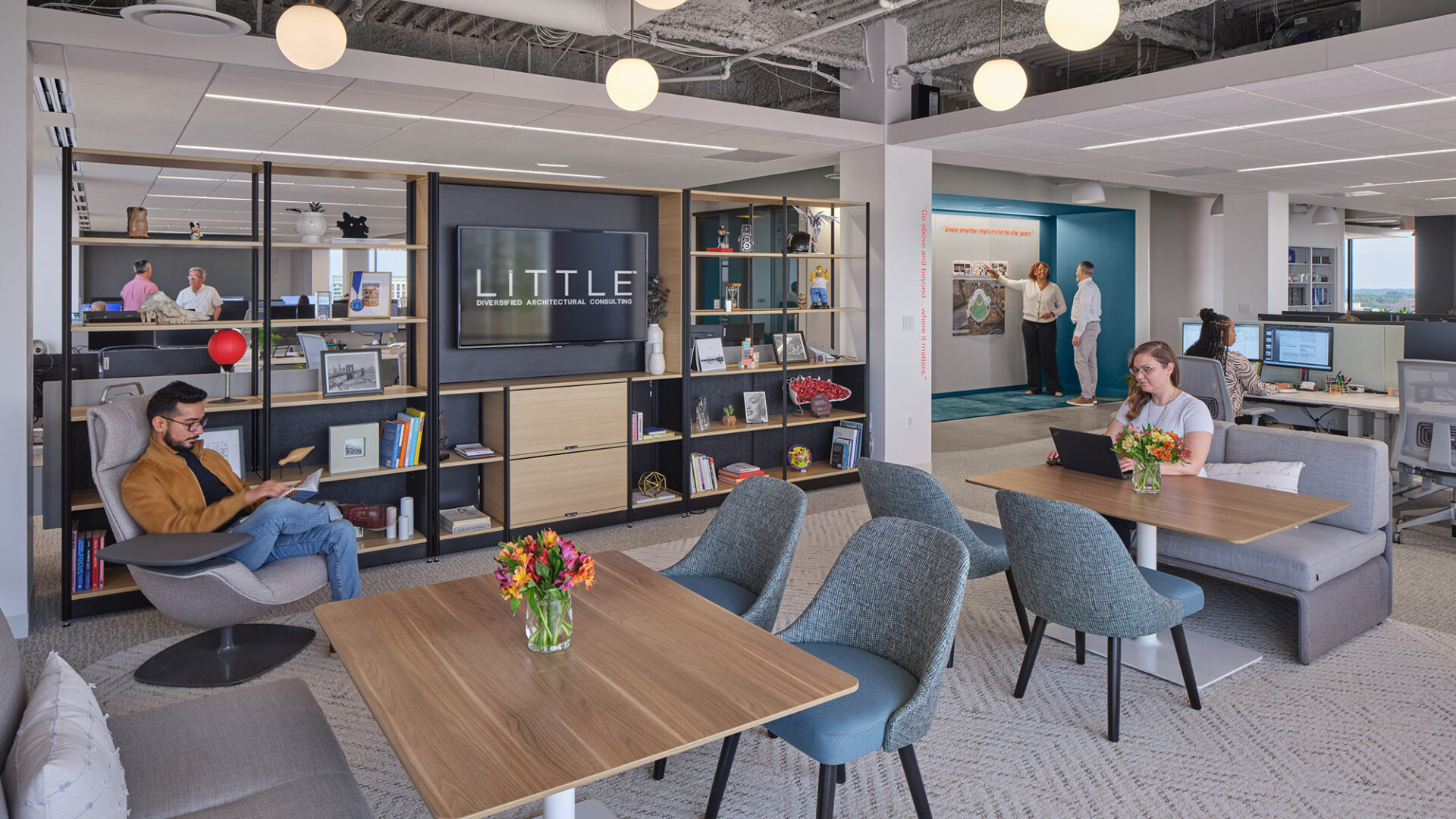
MAKING EVERYONE FEEL SEEN AND VALUED
Inclusive design goes beyond compliance—it’s about making thoughtful choices that celebrate human diversity and foster a deep sense of belonging. Universal design provides a strong foundation by removing barriers before they arise. Elements like touchless entryways, adjustable-height workstations, intuitive wayfinding, and all-gender restrooms make spaces more functional and welcoming for everyone, regardless of age, ability, or background.
But true inclusivity goes further than accessibility. It also means being culturally responsive. Do lighting levels support neurodiverse individuals? Are materials and finishes chosen with a variety of sensory needs in mind? Do communal spaces reflect the values, rituals, and identities of the people who use them?
The most successful environments create a balance—offering shared experiences that connect people, while also leaving room for individual expression. When spaces reflect the richness and diversity of those who inhabit them, they do more than function well. They say, clearly and powerfully: You belong here.
WHAT WE’RE REALLY DESIGNING FOR
Inclusive design isn’t about checking boxes—it’s about shaping culture. When physical space supports psychological safety, mutual hospitality, and cultural expression, it becomes more than a backdrop. It becomes a catalyst for connection, creativity, and belonging.
When people feel truly valued—not just included—they’re more likely to engage, contribute, and thrive. Inclusive environments create space for respect to flow in all directions, giving everyone the confidence to show up as their full selves.
That’s not just good design. That’s smart business.
SOURCES
- “Hospitality in Healthcare: Going beyond food, drink, and accommodation to deliver safe, comfortable, and inclusive spaces.” MillerKnoll ↩︎
